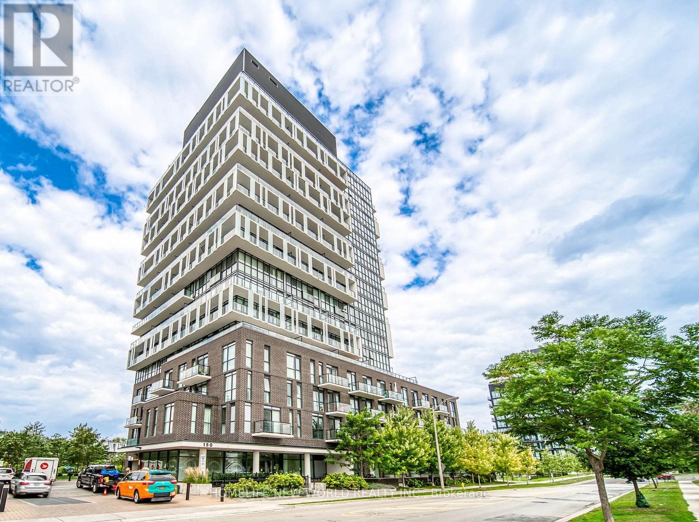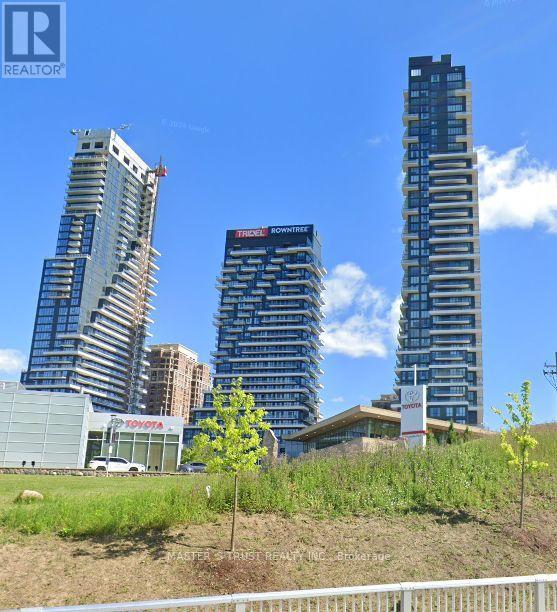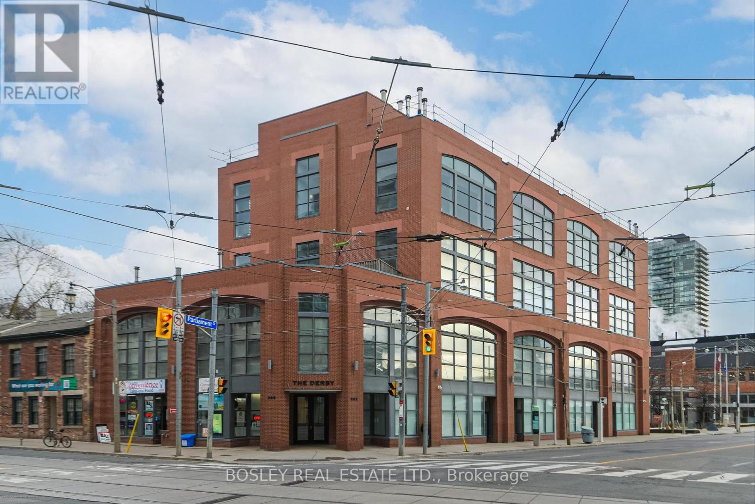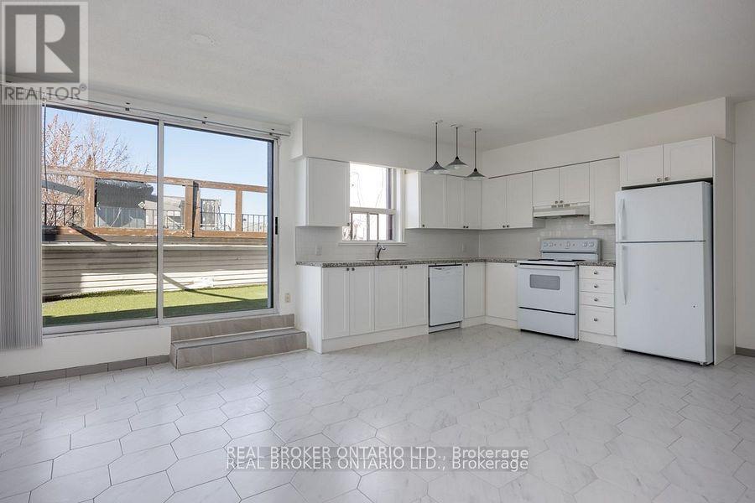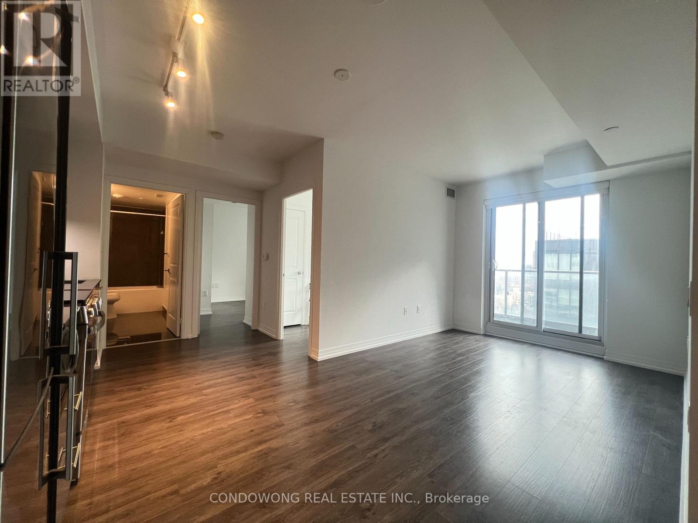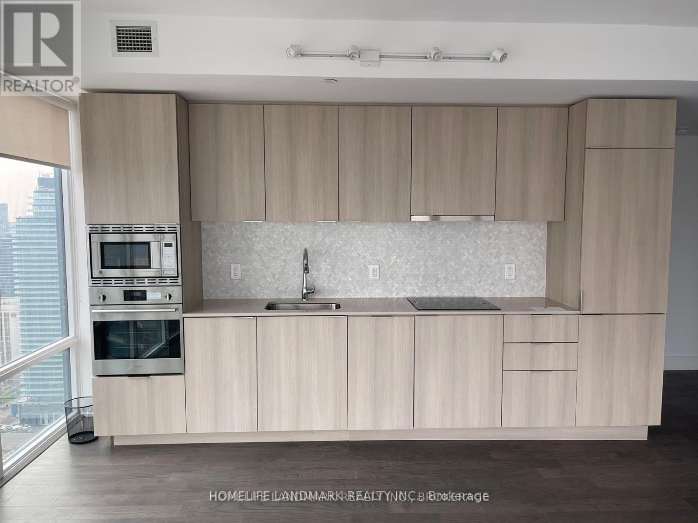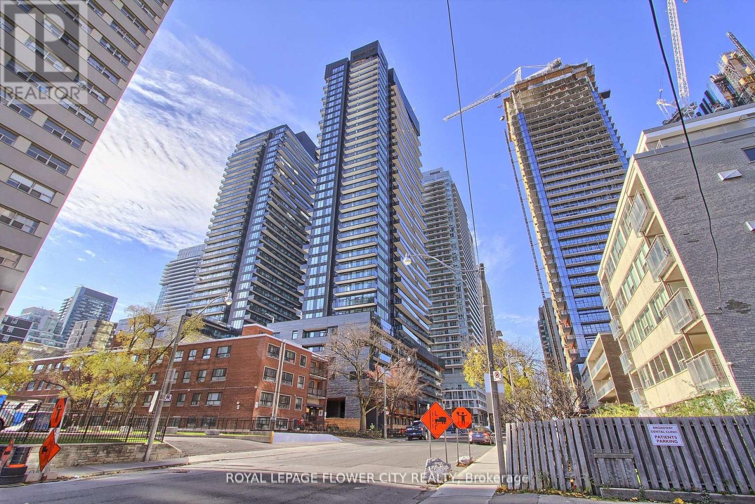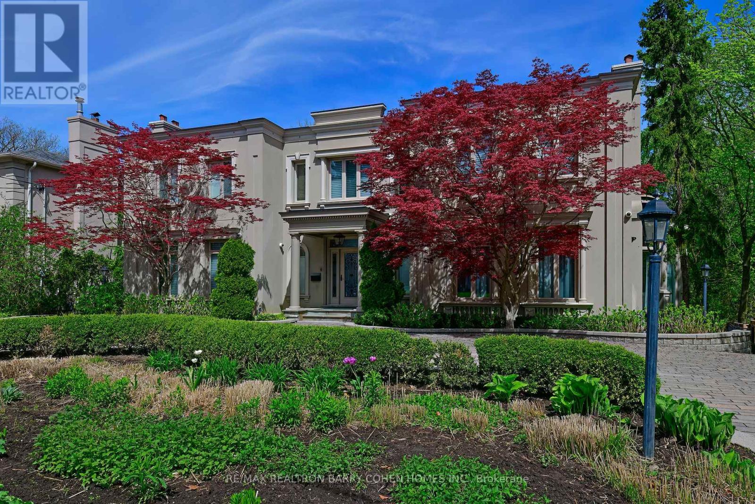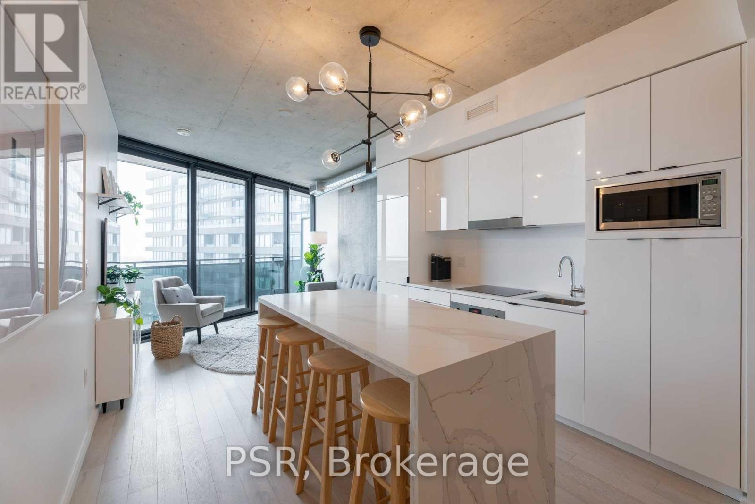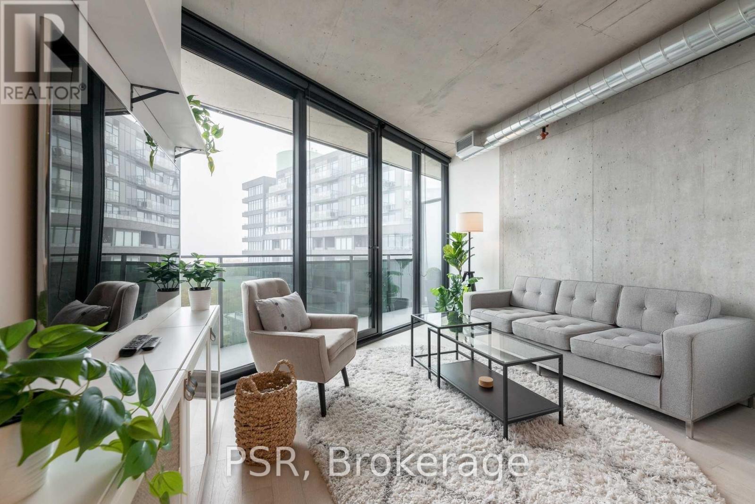1211 - 150 Fairview Mall Drive
Toronto, Ontario
Bright South-East Corner 2 Bedroom W/ Large Balcony In The Prestigious Soul Condos Located In The Highly Sought-After Don Valley Village. Gorgeous City Views. 10 feet ceiling. Floor-To-Ceiling Windows. 24/7 Concierge. Fairview shopping mall, Library, Subway, Buses, Supermarket are all on cross street. Minutes to DVP/401/404, Community Center, North York General Hospital. Community Park And Playground. Great Building Amenities. Easy to rent Parking spot in the building. Perfect For almost all needs! **EXTRAS** SS Fridge, Oven Range Hood, Built-In Dishwasher, Microwave, Stacked Washer/Dryer. (id:59911)
Homelife New World Realty Inc.
2007 - 30 Inn On The Park Drive
Toronto, Ontario
A Must see, High floor luxury 1 + Den with 650 sqft of open living space and 9ft ceilings, South/East facing unblocking views from a spacious and private balcony. This suite comes fully equipped with top of the line energy efficient modern appliances, integrated dishwasher, floor to ceiling and 1 parking. This luxury building offers 24 hour Concierge, "State of the Art" fitness room, yoga & spin studio, grand terrace with gorgeous outdoor pool, lounge chairs, private cabanas, fire tables, BBQ area, doggy park, elegant party room & much more! Steps to public transit, quick access to DVP, Leaside Superstore and more! (id:59911)
Master's Trust Realty Inc.
202 - 393 King Street E
Toronto, Ontario
Welcome to 202-393 King St: A stylish 2-bedroom, 2-bathroom condo located in the vibrant heart of downtown. This chic residence features a modern kitchen, a bright and inviting living area, and spacious bedrooms, including a primary suite with an en-suite bathroom. The contemporary bathrooms add to the sleek design. Cozy up by the wood-burning fireplace in the living area, perfect for those cool evenings. The second bedroom is equipped with a convenient Murphy bed, maximizing space and functionality. This renovated unit blends modern updates with timeless charm. Situated in a prime location, you'll be close to dining, shopping, and transit. Experience the pinnacle of luxury urban living. (id:59911)
Bosley Real Estate Ltd.
2 - 350 Oakwood Street
Toronto, Ontario
Welcome to trendy Oakwood Village!! This apartment building has 2 large units- not on the market often. This unit is 1080 sqft, 2 bed, 1 bath, the unit has a lot of natural light! Comes with a private balcony with astro turf where you can sit outside and enjoy the sunshine. Upgraded Cabinets and countertop in the kitchen. 3 skylights, ensuite laundry, extra large primary bedroom with large closet, spacious second bedroom. Steps to shops, restaurants such as Oakwood Espresso, Sansa Bakery and Primrose Bagel Co! (id:59911)
Real Broker Ontario Ltd.
3505 - 8 Charlotte Street
Toronto, Ontario
Elevate your lifestyle in this exclusive sub-penthouse corner suite, where sleek design meets unmatched city views. Set high above the skyline with dramatic 11-foot ceilings, this rare residence offers sweeping, unobstructed vistasstretching all the way to the U.S. on clear days. Inside, a thoughtful open layout features three large bedrooms, each with custom California closets, and a luxurious primary suite complete with a walk-in closet and spa-style ensuite with double vanities. The designer kitchen is as stylish as it is functional, with stone surfaces, subway tile accents, a generous breakfast island, dedicated wine storage, and loads of cabinet space. Automated blinds add a modern touch and seamless comfort, while the private balconyaccessible from both the living area and primary bedroomoffers front-row seats to the citys glittering skyline. Extras include two premium parking spots, two lockers, and the option to purchase fully furnished. A refined, move-in ready space for those who want it all. (id:59911)
Sage Real Estate Limited
1733 - 251 Jarvis Street
Toronto, Ontario
Welcome to this spacious 2-bedroom unit located at 251 Jarvis St! Bright and modern suite features an open-concept living area, perfect for entertaining. The kitchen is equipped with stainless steel appliances and ample storage space. Both bedrooms offer plenty of natural light. Situated in a vibrant neighborhood, you'll enjoy easy access to shops, restaurants, and public transit. Excellent amenities, including secure entry and on-site management. Don't miss out on this great opportunity to call this unit your new home! (id:59911)
Condowong Real Estate Inc.
3508 - 955 Bay Street
Toronto, Ontario
Luxury Condo In Dt.3Br+2Bath Unit In The Magnificent Hotel Style The Britt At Bay/Wellesley. Corner Unit, Modern Kitchen W/B/I Appliances, Quartz Countertop,100% Laminate Floors, Super Bright Unit . 2-Min Walk To Wellesley Subway Station. 5-Min Walk To U Of T, Ryerson U, Hospitals & Shops. Steps Away From Bloor, Yonge & Yorkville. Close To Great Restaurants & 24-Hr Supermarket. (id:59911)
Homelife Landmark Realty Inc.
524 - 117 Broadway Avenue
Toronto, Ontario
Luxury brand new Line 5 Condo Yonge/Eglinton. Perfect spacious layout of 2 bedrooms + den. Modern kitchen with luxury built in appliances & 2 stylish bathrooms with high end fixtures. Open concept, smooth ceilings 9', laminate floor throughout, open balcony, west facing. Convenient location steps to subway, TTC, supermarket, shops, restaurants, cafe & parks. 7/24 concierge. (id:59911)
Royal LePage Flower City Realty
113 Coldstream Avenue
Toronto, Ontario
A rare opportunity to own a landmark property in highly sought after Lytton Park! This breathtaking estate is poised on a rare double lot on a spectacular ravine setting offering the ultimate privacy & serene views. A heated circular driveway welcomes you to this recently renovated 6400sf residence. Boasts a dramatic grand foyer w/soaring ceilings, sweeping staircase, a skylight & marble floors. The main floor offers graciously proportioned principal rms. The open formal living & dining rms are beautifully separated by a large conservatory. A rotunda-like sitting rm provides the ideal vantage point to take in the idyllic wooded setting. Renovated eat-in kitchen w/ large centre island, top appliances, a gas FP & dramatic arched floor-to-ceiling windows. The family rm exudes warmth & sophistication with its barrel-vaulted ceiling, custom-built entertainment unit, Town & Country gas FP, & floor-to-ceiling windows overlooking the heated pool & ravine. Private library overlooking the front gardens w/ modern B/Is, & gas FP. A side family's entrance offers practicality, featuring a second powder rm, W/I closet, large laundry rm, & second staircase. The second floor is flooded w/natural light. Primary suite features an ante room, sunken sitting area W/ FP, expansive W/I closet & a luxurious five-piece ensuite w/a circular jet tub & FP. 3 additional spacious bedrms, each w/ensuite bathrooms, plus a separate office or children's playroom. The fully walkout lower level is an entertainer's paradise, featuring a modern kitchenette w/bar seating, black stone counters & pendant lighting, all open to the sprawling rec rm. A large tiered home theatre, playrm, gym w/sauna & nanny rm complete this impressive level. Oversized double-car garage & a massive mudrm W/ B/Is! Professionally landscaped backyard worthy of Homes & Gardens with multiple sitting areas & kids playground, offers an outdoor oasis. Perfectly situated near top-rated public & private schools, shops, TTC, & parks. (id:59911)
RE/MAX Realtron Barry Cohen Homes Inc.
712 - 21 Lawren Harris Square
Toronto, Ontario
Welcome To Corktown! Suite 712 Is A Fully Furnished, Turn Key Ready 2 Bedroom, 2 Full Bathroom Soft Loft! Generously Sized, Spanning Over 700 Sf Of Functional Living Space - Coupled With A Private 120 Sf Balcony. Modern Kitchen Boasts Integrated Appliances, Stone Counters, & An Oversized Waterfall Island. Primary Retreat Offers Large Custom Closet & Spa-Like 3Pc. Ensuite Bathroom. Second Bedroom Currently Shows As Home Office - Landlord Willing To Deliver With Bedroom Furnishings. Extensive Renovations & Designer Upgrades Throughout. All Window Coverings & Light Fixtures Included. 2 Bike Racks Included. Tenant To Pay Hydro/Water/Gas [1 Combined Bill]. Building Is Rich In Amenities -- Enjoy Daily Access To: Concierge, State Of The Art Fitness Centre, Rooftop Terrace/BBQs, Billiards & Party Room + Much More. (id:59911)
Psr
712 - 21 Lawren Harris Square
Toronto, Ontario
Welcome To Corktown! Suite 712 Is A Generously Sized 2 Bedroom, 2 Full Bathroom Soft Loft - Spanning Over 700 Sf Of Functional Living Space - Coupled With A Private 120 Sf Balcony. Modern Kitchen Boasts Integrated Appliances, Stone Counters, & An Oversized Waterfall Island. Primary Retreat Offers Large Custom Closet & Spa-Like 3Pc. Ensuite Bathroom. Second Bedroom Could Double As The Perfect Home Office With B/I Desk & Storage. Extensive Renovations & Designer Upgrades Throughout. All Window Coverings & Light Fixtures Included. 2 Bike Racks Included. Tenant To Pay Hydro/Water/Gas [1 Combined Bill]. Building Is Rich In Amenities -- Enjoy Daily Access To: Concierge, State Of The Art Fitness Centre, Rooftop Terrace/BBQs, Billiards & Party Room + Much More. (id:59911)
Psr
319 - 330 Richmond Street W
Toronto, Ontario
Experience Toronto's vibrant Entertainment District living. This 1 bedroom + den offers modern living, top amenities, good size principal room and spacious den that can be easily converted as a second bedroom or can be used as an office space or lounge. Located in between the buzzing Queen West & King West, this condo boasts a walk score & transit score of 10/10, whilst offering unparalleled access to dining, shopping & public transit. Residents enjoy a range of amenities, including a rooftop pool and lounge, fitness centre, games room, private dining room, and a theatre room. (id:59911)
Property.ca Inc.
