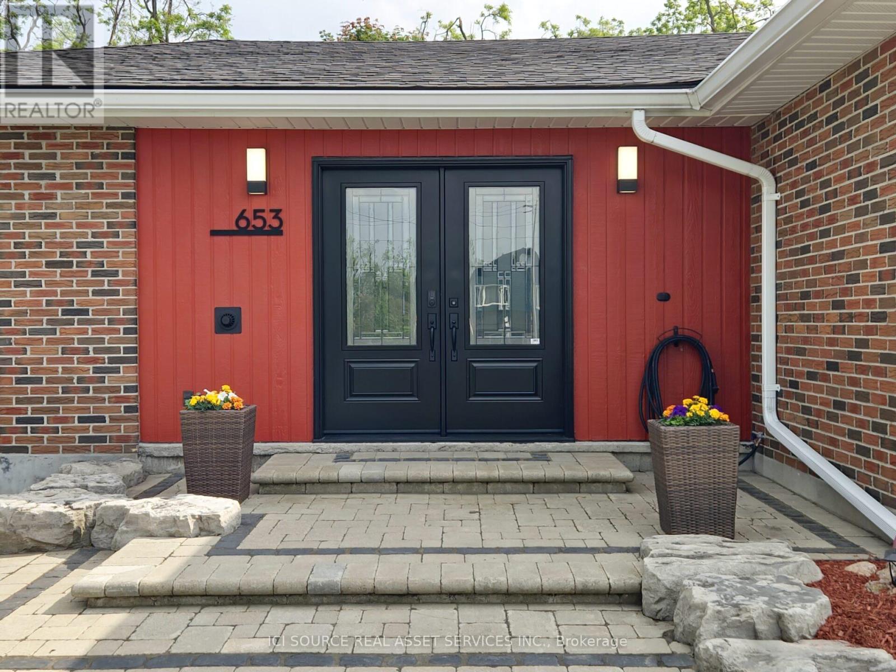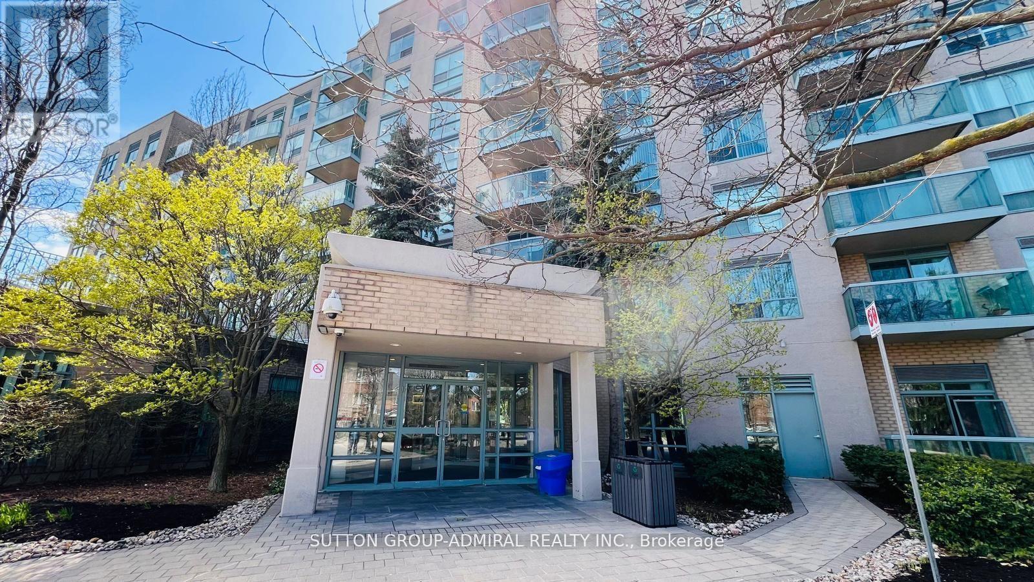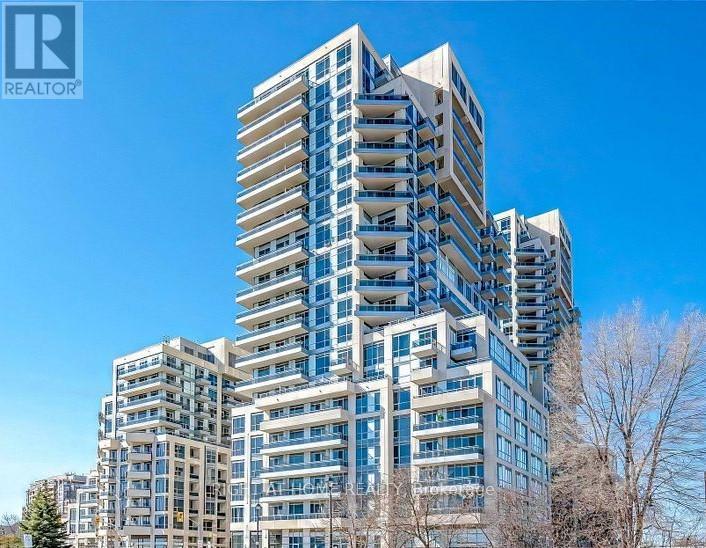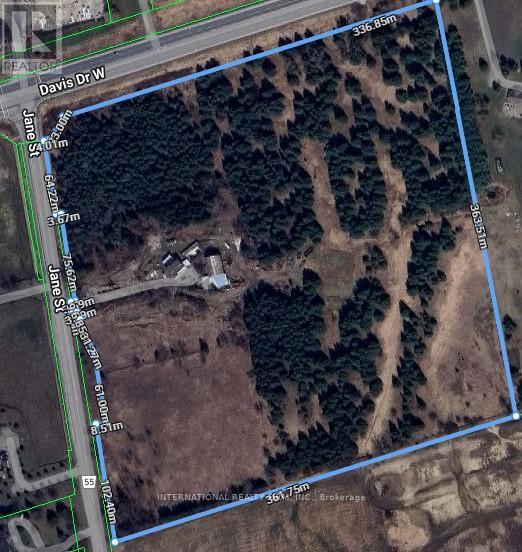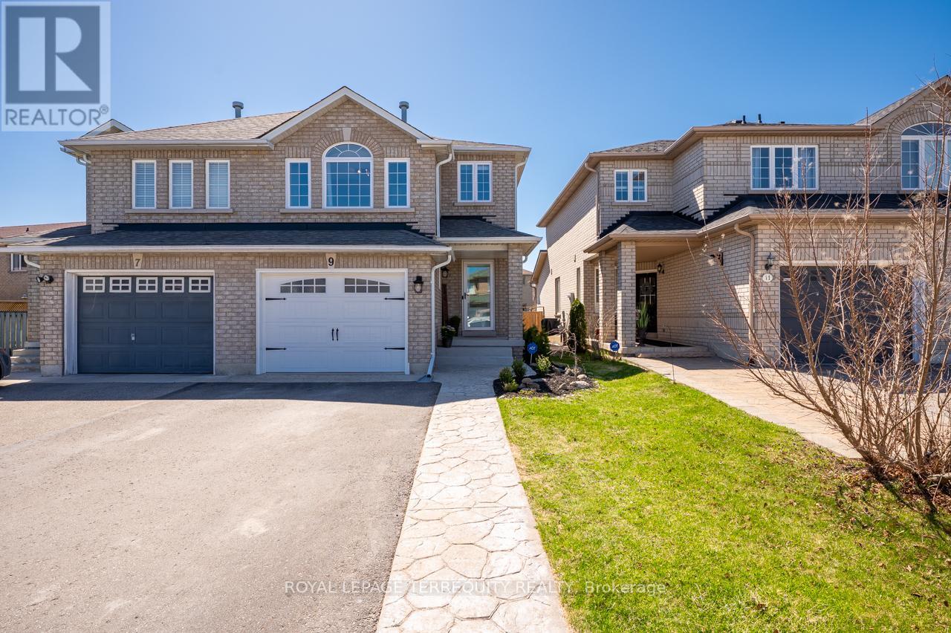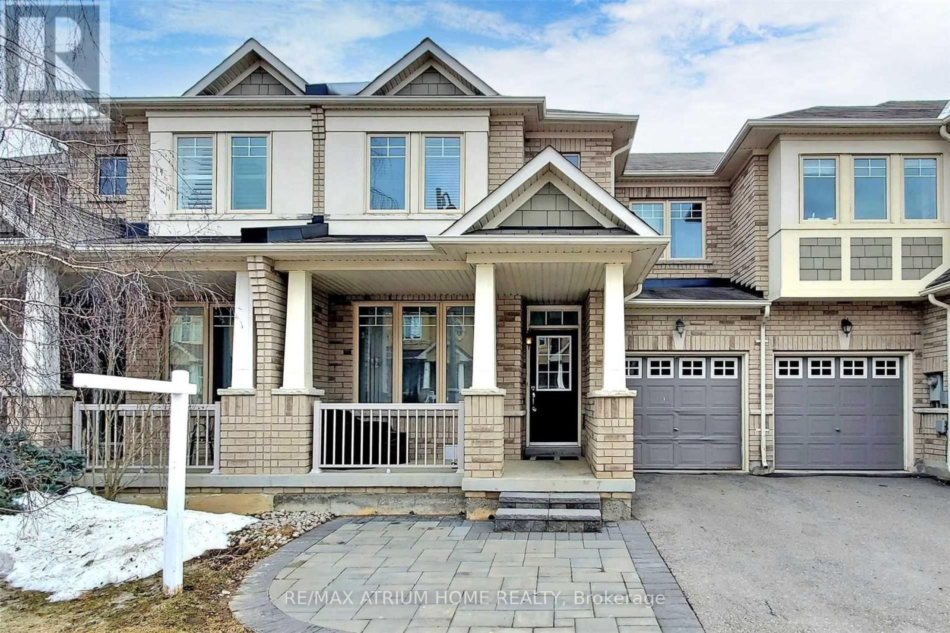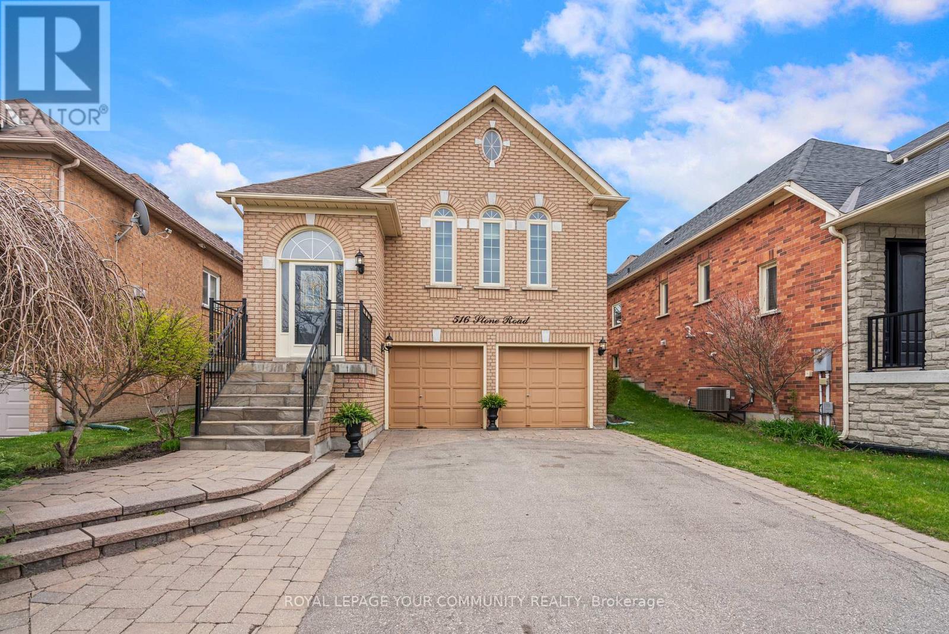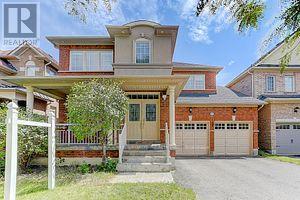653 Simcoe Street
Brock, Ontario
Beautifully maintained 3 bedroom bungalow with a large driveway and an entertainers backyard. Featuring 3 sheds with electricity that is perfect for expanded exterior space. This house is minutes from Lake Simcoe. House features stainless steel appliances and upgraded electrical and insulation. *For Additional Property Details Click The Brochure Icon Below* (id:59911)
Ici Source Real Asset Services Inc.
Ph18 - 3 Ellesmere Street
Richmond Hill, Ontario
Bright Corner Penthouse Unit In High-Demand Area. Floor To Ceiling Windows In Bedrooms. Two Underground Parking Spots! One Locker. Steps To Yonge, Richmond Hill Centre, Go Station, Viva, Hillcrest Mall, Shops, Restaurants Mins To Hwy 7/407/404. Balcony With Stunning View. (id:59911)
Sutton Group-Admiral Realty Inc.
602 - 9205 Yonge Street
Richmond Hill, Ontario
The Beverly Hills Resort Residences Spacious 1+Den Welcome to this sun-filled 1 Bedroom + Den suite in the Beverly Hills Resort Residences, offering a rare and highly functional layout. The spacious Den can be used as a home office or second bedroom, ideal for modern living. Enjoy 9-ft ceilings, floor-to-ceiling windows with open Yonge Street views. The open-concept kitchen is outfitted with granite countertops, upgraded tall cabinets, and a designer backsplash perfectly combining style and function. This unit includes one parking space and a locker .Amenities including 24-hour concierge, indoor and outdoor pools, rooftop patios, a fully renovated fitness and Pilates studio, sauna, hot tub, and media/theatre room. Exceptional location just steps from Hillcrest Mall, parks, top-rated schools, restaurants, and public transit. (id:59911)
Right At Home Realty
17455 Jane Street
King, Ontario
Don't miss this great opportunity!! Prime location (Jane St & Hwy 9/Davis St) corner lot in King Township. Approx 32 Acres and two Road Frontages. 1200 Feet Frontage on Davis Rd W and 1200 Feet Frontage on Jane Street. 40x50 Barn with two levels, 40x30 Workshop with Hydro and Heat (Propane). Minutes to Highway 400 and downtown New Market. In the ORM. Needs TLC. Sold As is. Sellers/Listing Brokerage Do Not Warrant the Retrofit Status of the structures. (id:59911)
International Realty Firm
9 Kalmar Crescent
Richmond Hill, Ontario
Welcome to this beautifully upgraded 3-bedroom, 3-bath semi-detached home, nestled in one of Richmond Hills most desirable neighbourhoods. Thoughtfully renovated throughout, this home boasts new windows and doors, modernized bathrooms, and refreshed bedrooms offering the perfect blend of style, functionality, and comfort. The bright, open concept main floor showcases spacious living/dining areas, an updated kitchen with granite countertops and sleek stainless-steel appliances, and a newly renovated laundry room with a brand-new washer and dryer. As a special highlight, enjoy a stunning mid-level family room filled with natural light, featuring a striking stone-accented natural gas fireplace. The upper level offers two beautifully renovated bathrooms and brand-new carpeting throughout, adding comfort and a fresh, modern touch. The spacious unfinished basement offers limitless potential with a separate entrance from the garage. The property features an expansive driveway with no sidewalk, comfortably accommodating up to four vehicles. At the rear, a generous composite deck offers an ideal setting for refined outdoor living and summer entertaining. Just steps from some of York Regions top-rated schools, and only minutes to local shopping, the new Oak Ridges Library, Lake Wilcox Park and Recreation Centre, Highways 400 and 404, as well as both Bloomington and King City GO Stations. Offers Anytime! (id:59911)
Royal LePage Terrequity Realty
1189 Atkins Drive
Newmarket, Ontario
Stunning Executive 4+2 Bedroom 4 Washroom Brick & Stone Home In Popular Copper Hills! 3005ft2 Living Area! New Painting Throughout! Bright Open Concept Kitchen, Breakfast & Family Room; Main Floor Office With Glass French Doors; Strip Hardwood, 9Ft Ceilings on Main Floor, Pot Lights, Granite Counters & Vanities, Upgraded Crystal Light Fixtures, Interlocking Walkway & Patio, Beautiful Front Porch & Custom Entrance Doors & Panels With Frosted Glass & Iron Inlay. Minutes driving to Highway 404, Newmarket High School & Magna Centre etc. Ready to Move in & Enjoy! (id:59911)
Master's Trust Realty Inc.
41 Thistle Avenue
Richmond Hill, Ontario
Bright & Spacious Well Maintained 3 Bedroom Townhouse In High Demand Jefferson.9' Ceiling. Professionally Finished Bsmt , Can Be Used As An In-Law Suit.Professionally Landscaped Front Yard. Steps To Yonge St, Viva Transit, And Close To Gormley Go Station,Shoppings, Movati Fitness, Prestigious School District, Parks, Trails, Hwy 404 & 407 And Shopping Centres. **EXTRAS** Fridge, Stove(2022), Dishwasher, Hood, Washer & Dryer(2022) Basement: Stove,Hood & Fridge (id:59911)
RE/MAX Atrium Home Realty
516 Stone Road
Aurora, Ontario
This Lovely, Raised Bungalow is a Great Option for Downsizing Empty-Nesters, Upsizing Young Families and Multi-Generational Families with Basement Access from the Garage to the Finished Lower Level. The Main Floor Boasts Lots of Natural Light with Great Views of the Back Garden from the Family Room. This Gracious Yet Cozy Space To Gather Features a Gas Fireplace, Walkout to a 385 sf Ground Level Deck with Awning and a Nurtured and Easy to Maintain Perennial Garden. The Primary Bedroom Overlooks the Back Garden, Has Two Closets and a 4-piece Ensuite with Soaker Tub and Separate Shower. The Other Bedrooms are a Nice Size with Large Windows. The Living and Dining Rooms are Combined to Offer an Elegant Area to Host Family Dinners. The Main Floor has Been Freshly Painted in a Neutral Palette. The Lower Level Has Over 1000sf of Finished Space. Plenty of Options to Create an In-Law Suite or as Extra Living/Recreation Room for the Whole Family. This Home is Equipped with a Stairlift Making it a Functional Option for Current or Future Accessibility. Conveniently Located in Aurora Grove with Nearby Schools, Parks, Trails and Sheppard's Bush Conservation Area, Shops, Restaurants, and Easy Access to Aurora GO or 404. Extras: Furnace '23, Shingles '14, Main Floor windows '08-'09, AC approximately ten years old. (id:59911)
Royal LePage Your Community Realty
700 James Street
Innisfil, Ontario
Cute raised bungalow on a corner 80x150 lot in the growing Town of Innisfil. Southern exposure will have this open concept home sun filled all day where you can enjoy your teed lot or evening backyard fires with family and friends. Both front and rear decks are also a great spot for entertaining this summer. Fenced portion for kids & pets. This home features hardwood floors, updated bathrooms, the lower rec room is perfect for extended families offering privacy and independence, the opportunity for the tranquility of rural living with easy access to local amenities in Alcona. The two driveways gives plenty of room for cars and toys. (id:59911)
RE/MAX Hallmark Chay Realty
1382 10th Line
Innisfil, Ontario
Discover the perfect blend of modern comfort and peaceful country living just minutes from town with this beautifully renovated 10-acre estate, ideal for families dreaming of a stylish farm lifestyle without giving up urban conveniences. The spacious 4-bedroom home has been completely updated with luxury finishes, including heated tile floors, rich black walnut hardwood, and a cozy gas fireplace in the family room. The heart of the home is a chef's kitchen featuring American walnut cabinetry, granite countertops, and stainless steel appliances, perfect for family meals and entertaining. Enjoy the added perks of a private sauna, home gym, and a 4-car heated tandem garage with an EV charger, offering comfort and practicality. Step outside to enjoy landscaped outdoor spaces, including a hot tub, fire pit, and elegant interlock patios that invite you to relax and unwind. This property is more than just a home; it's a fully equipped hobby farm designed for family fun and hands-on experiences. Kids will love exploring the outdoors while you enjoy the functionality of a 60x120 ft indoor riding arena with viewing lounge, an 8-stall barn with feed and tack rooms, and six paddocks, three with run-in shelters and water to each for easy animal care. Whether raising horses, chickens, or just growing your own vegetables, everything is set up for a smooth transition to farm life. A large Coverall building with concrete floors is ideal for storing recreational gear, tools, or even running a small family business. And with schools, shops, restaurants, and all essential services just a short drive away, you truly get the best of the country charm and urban convenience. Move-in ready and thoughtfully designed for modern family life, this unique property is your chance to create lasting memories in a place that feels like home. (id:59911)
Coldwell Banker Ronan Realty
4303 County 88 Road
Bradford West Gwillimbury, Ontario
Brilliant bungalow in beautiful Bond Head with double detached heated garage! This home has so much character and style, boasting custom woodwork, separate dining and living areas, generously sized bedrooms, and a huge kitchen designed with functionality, loads of counter space and cabinetry to keep everything organized and easily accessible. Spacious family room with gas fireplace and cozy wet bar in the basement. Step outside to your idyllic backyard retreat with a decked out above-ground pool, lush mature landscaping & raised garden beds and detached garage. Excellent proximity to Hwy 400, public transit, great schools & shopping (id:59911)
Royal LePage Rcr Realty
339 Shirley Drive
Richmond Hill, Ontario
Stunning Home In Desirable Rouge Woods Community. Top Ranking Bayview Ss & Richmond Rose Ps! 17'High Ceiling In Family Room. Open Concept Kitchen W/ Top Line S/S Appliance. Hardwood Fl&Granite Countertop On Main&2nd.Pro Finished Bsmt W/ Huge Cold Room, 2 Bdrm&Full Bath. Roof(2018), Insulation(2021), Water Tank (Owned).Beautiful Garden Huge Patio. Close To Park, 404, Shopping, Restaurant. (id:59911)
RE/MAX Crossroads Realty Inc.
