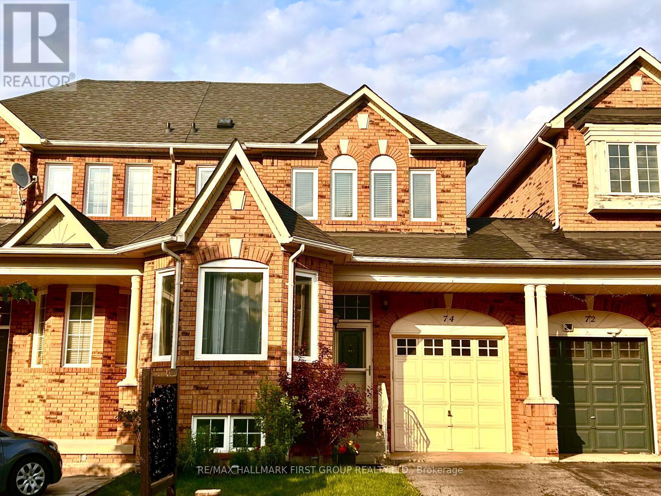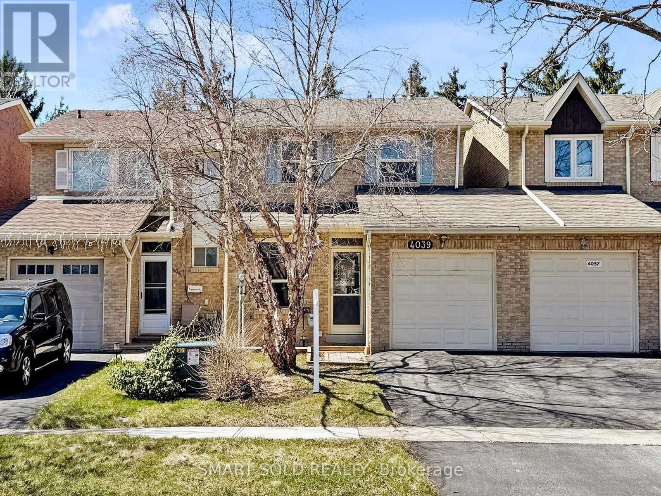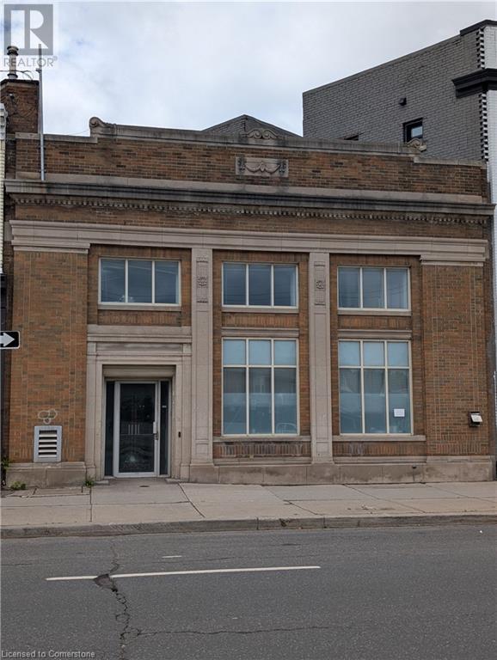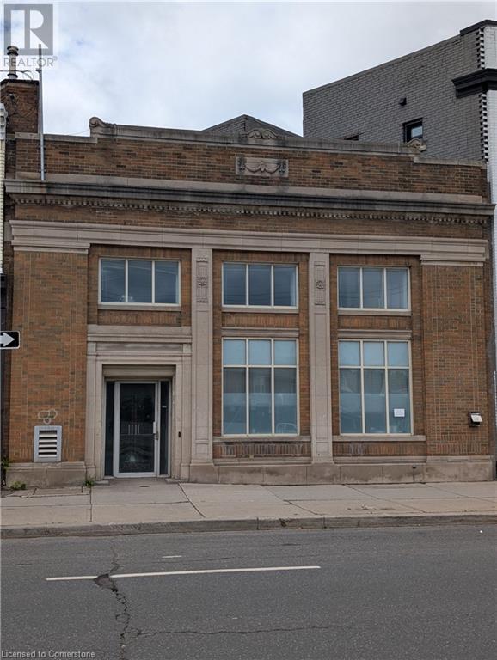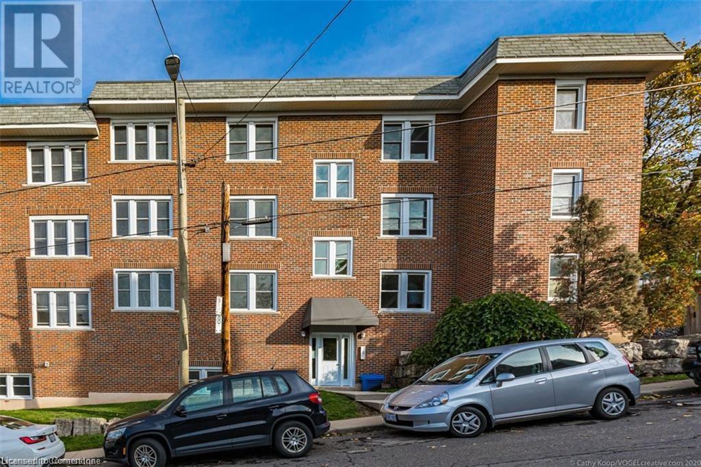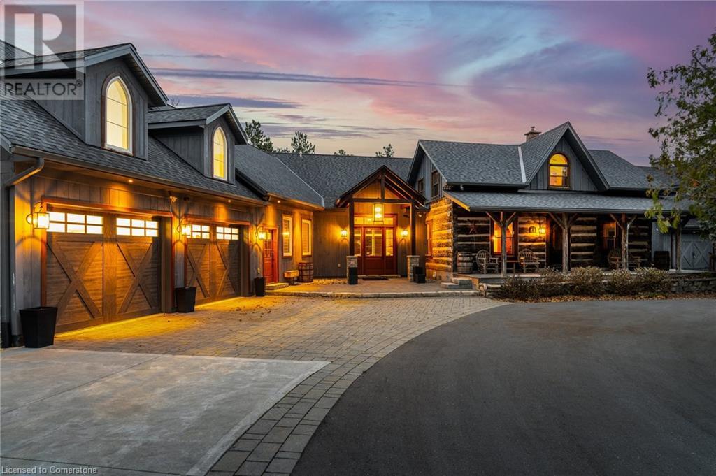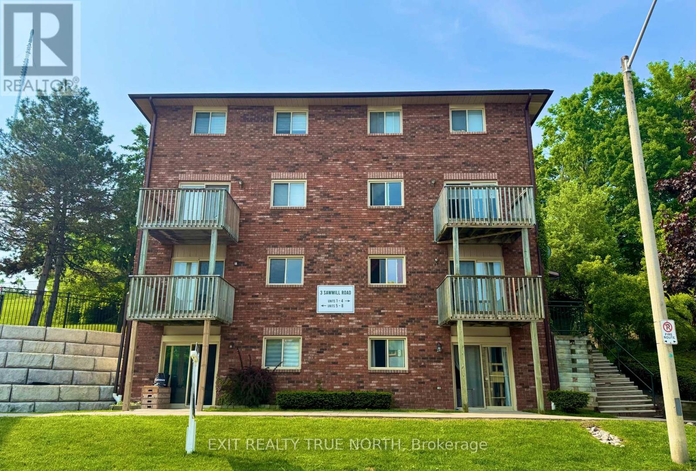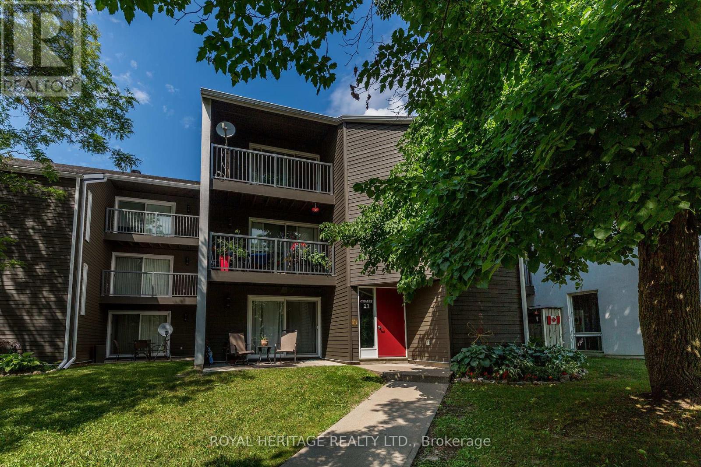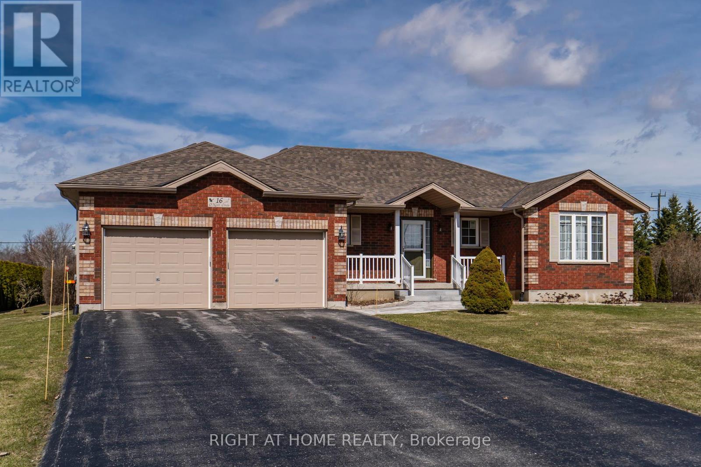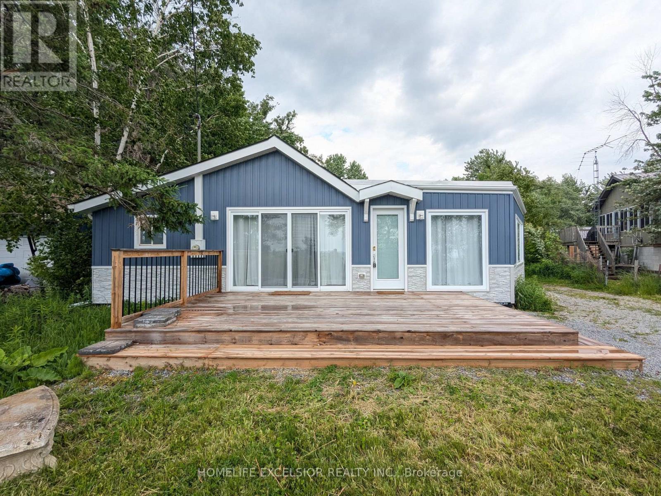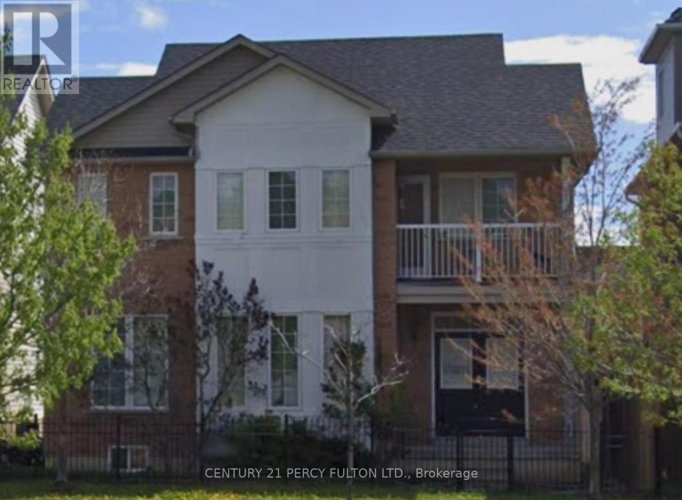74 Dooley Crescent
Ajax, Ontario
*Virtual Tour* Welcome To 74 Dooley Cres! A 4 Bdrm, 4 Bthrm Home, Perfectly Nestled In The Highly Sought-After Northwest Ajax Neighborhood. Experience Unparalleled Comfort & Modern Living In This Distinguished Home That Effortlessly Combines Style & Functionality. Enter Into The Open Concept Living Rm W/ A Bay Window & B/I Seating Below. This Enchanting Spot Provides A Perfect Place To Unwind W/ A Book, Sip On A Cup Of Tea, Or Simply Enjoy The Serene Views Outside. The Family Centered Kitchen Has An Open-Concept Design, Which Allows For Effortless Flow Between The Kitchen & Adjoining Living Areas, Making It Perfect For Both Everyday Living & Entertaining. The Primary Bdrm Includes A Dbl Door Entry, 4 Pc Ensuite & His/Hers Closets. The 2 Bdrms Include Dbl Closets & Access To A 4 Pc Bthrm. The Fully Finished Bsmt, Complete W/ A Huge Bdrm, 3 Pc Bthrm W/ Frameless Glass Shower & Quartz Countertop, Convenient Kitchenette, Fireplace W/ Stone Wall & Pot Lights, Provides Ample Space For Family Gatherings & Additional Living Areas. The Sprawling Rear Yard Offers Endless Possibilities For Relaxation & Recreation, Surrounded By Lush Greenery & Beautifully Manicured Lawns. W/ Secondary Access Conveniently Located Through The Garage, You'll Find It Effortless To Move Between Indoor & Outdoor Activities. The Backyard Also Features A Charming Outdoor Shed, Perfect For Storing Gardening Tools, Outdoor Equipment & Seasonal Items. Whether You're Hosting A Summer BBQ, Enjoying A Quiet Afternoon In The Sun Or Tending To Your Garden, This Enormous Backyard Is A Versatile & Inviting Space That Enhances The Overall Appeal Of The Home. Conveniently Located Are Schools, Public Transit, Parks, Shops, Dining, Hospital & The 401. W/ Its Blend Of Natural Beauty, Modern Conveniences & A Welcoming Atmosphere, 74 Dooley Cres Is An Ideal Place To Call Home. Roof 2017, Windows 2021 (id:59911)
RE/MAX Hallmark First Group Realty Ltd.
4039 Farrier Court
Mississauga, Ontario
Absolutely Stunning Renovated Home in Sawmill Valley! Nestled on a quiet, child-safe court, this beautifully updated semi-detached gem offers top-to-bottom renovations and high-end finishes throughout. Featuring custom laminate plank flooring on all levels, a spacious open-concept living/dining area with ample pot lights, and a walk-out to an interlocked patio with a fully fenced yard. The gourmet kitchen is a chefs dream, complete with quartz countertops and backsplash, soft-close cabinetry, a large center island, and brand-new stainless steel appliances. The upper level features a luxurious primary suite with a walk-in closet and a sleek 3-pc ensuite with modern black accents. The main 5-pc bath offers double sinks, a quartz vanity, porcelain tile, and LED mirrors. The finished basement extends your living space with a generous rec room, laundry area, 3-piece bath, and ample storage. Additional Features: Upgraded staircase, new doors and hardware, resealed driveway (2023), roof (2013), A/C (2018), hot water tank (2020), furnace (2010). Enjoy extra privacy with this home being linked only at the garage. Prime Location! Just a stones throw from UTM, Credit Valley Hospital, community center, parks, golf course, schools, shopping, and everyday amenities. Easy access to Hwy 403, QEW, and public transit make commuting a breeze. Move-in ready in- Don't miss this opportunity! (id:59911)
Smart Sold Realty
1091 (Main Floor) Main Street E
Hamilton, Ontario
Unique double frontage building located in high traffic area. Frontages on both Main St. East and King St. E.,directly across from Gage Park, 2 storey solid brick building that was the old CIBC Bank building and both floors used as a call centre for Pizza Pizza for many years. Property currently vacant and easy to show. Can be continued as office space on both floors or retail on main floor and a variety of uses for second floor with the right imagination. Owner will consider lease hold improvement contribution or rent free period depending on prospective Tenant and length of lease term. Whole building can be leased as one Lease to a single Tenant if desired.TMI estimated between $8-$9 psf. (id:59911)
RE/MAX Escarpment Realty Inc.
1091 (2nd Floor) Main Street E
Hamilton, Ontario
Unique double frontage building located in high traffic area. Frontages on both Main St. East and King St. E., directly across from Gage Park, 2 storey solid brick building that was the old CIBC Bank building and both floors used as a call centre for Pizza Pizza for many years. Property currently vacant and easy to show. Can be continued as office space on both floors or retail on main floor and a variety of uses for second floor with the right imagination. Owner will consider lease hold improvement contribution or rent free period depending on prospective Tenant and length of lease term. Whole building can be leased as one Lease to a single Tenant if desired. Excellent retail food application right next to long standing Pizza Pizza location. TMI estimated between $8-$9 psf. (id:59911)
RE/MAX Escarpment Realty Inc.
25 Mountwood Avenue Unit# 14
Hamilton, Ontario
Fabulous 2 Bedroom Condo with Escarpment Views! Bright and spacious approx. 950 sqft. top-floor corner unit offering stunning west and south-facing views over the city and escarpment. This beautifully renovated condo features hardwood flooring throughout, a large sun-filled living room, separate dining area, and a functional kitchen with laundry hook-up. Enjoy two generous bedrooms and a full 4-piece bath. Permit parking available. Conveniently located close to walking trails, public transit, and St. Joseph’s Hospital—perfect for professionals or downsizers seeking comfort and accessibility (id:59911)
RE/MAX Escarpment Realty Inc.
4 Buckingham Boulevard
Collingwood, Ontario
Experience unparalleled luxury and exceptional investment potential at 4 Buckingham Boulevard, an expansive estate offering over 5,000 sq. ft. of exquisite living space in prestigious Collingwood. This magnificent home boasts 7 spacious bedrooms and 4 elegant bathrooms, designed to accommodate large families or lucrative vacation rentals with ease. Set on a beautifully landscaped premium lot, this property features an open-concept design with high-end finishes, hardwood flooring, and a stunning gourmet kitchen equipped with stainless steel appliances and quartz countertops. The grand living area centers around a gas fireplace and flows seamlessly to a private outdoor retreat complete with a sparkling swimming pool, relaxing hot tub, and a large deck—perfect for entertaining guests or unwinding in ultimate comfort. The luxurious primary suite offers a walk-in closet and a spa-inspired ensuite with double vanity and glass shower. Additional highlights include a fully finished basement recreation room, double garage, and prime location near Collingwood's world-class amenities, including Blue Mountain ski resort, golf courses, hiking trails, and vibrant downtown. Ideal as a sophisticated family residence or a high-demand investment property, 4 Buckingham Boulevard exemplifies premium living in a sought-after four-season destination. Don't miss this rare opportunity—schedule your private viewing today. LUXURY CERTIFIED. (id:59911)
RE/MAX Escarpment Realty Inc.
7 - 3 Sawmill Road
Barrie, Ontario
*QUICK CLOSING AVAILABLE* *NO UPSTAIRS NEIGHBOURS* First-time buyers this is the perfect starter home! This stacked townhouse-style unit features a private entrance and plenty of room to grow. With tasteful updates throughout and neutral décor, its completely move-in ready. The main floor offers an open-concept living and dining area, ideal for entertaining friends and family, with a walkout to your private balcony where BBQs are permitted. The bright kitchen includes ample cupboard space and a dishwasher. Also on the main floor is a spacious laundry room with plenty of storage and potential to convert into a second bathroom.Upstairs, youll find an updated 4-piece bathroom and two generous bedrooms. The primary bedroom is large enough to accommodate an office area or even be converted into a third bedroom, while the second bedroom offers great space and flexibility.This property provides exceptional value with condo fees that include water, plus access to amenities such as a recently updated fitness centre, outdoor pool, multiple playgrounds, and visitor parking. All of this in Barries sought-after Ardagh neighbourhood close to public transit, Hwy 400, schools, grocery stores, coffee shops, takeout, and all your daily essentials. Dont miss your chance to get into the market with this fantastic home! (id:59911)
Exit Realty True North
311 - 1102 Horseshoe Valley Road W
Oro-Medonte, Ontario
Welcome to Your Beautiful Penthouse Unit at the Valley Chalets in Horseshoe Valley! Conveniently located beside The Heights Ski & Country Club and across from Horseshoe Resort, The Valley Chalets offer an experience like no other. Unit 311 boasts a spacious, open concept layout with large and welcoming fireplace. Featuring New flooring in the kitchen, ensuite laundry, a large storage room that could even be used as a small reading or play area, and 2 balconies with picturesque views - this unit is perfect for entertaining all year 'round! This Welcoming and warm 2 Bedroom Condo is freshly painted and perfect for those looking to embrace either relaxation or adventure. From skiing and snowshoeing to tree top trekking adventures, biking trails and world class spas and golf courses, there's a little something for everyone! Don't miss out on your chance to own a small piece of paradise! (id:59911)
Royal Heritage Realty Ltd.
16 O'neill Circle
Springwater, Ontario
Built in 2006 by Hedbern Homes, this is The MacMillan model. This 2+3 bedroom fully finished bungalow spans over 2,800 square feet of Fully finished thoughtful designed living space, where no expense has been spared. Ideal for multi-generational living, this home features a versatile in-law suite or apartment capability, complete with a convenient walk-up from the basement to the garage, providing a private and independent entrance. In 2022, the kitchen was completely remodeled, featuring top-of-the-line finishes and a newly designed layout, while gorgeous hardwood flooring was added throughout. This open-concept space is perfect for entertaining guests or enjoying quiet moments with family. Don't be fooled by photos, this is much bigger than it looks! For outdoor enthusiasts, step onto both expansive 24x20 (1,000 sqft) decks that leads to a serene Pavilion spa, where relaxation awaits. The beautifully landscaped yard is a true sanctuary, with a stone firepit, flourishing fruit trees, vibrant gardens, and raised galvanized garden boxes, providing a perfect blend of beauty and functionality. The fully finished basement is an entertainer's dream, Dri-Core subflooring, with Safe & Sound Insulation throughout the walls and ceilings for optimal comfort. The space boasts a wet bar, a large bathroom, and a Napoleon gas fireplace that adds warmth and ambiance. Coffered ceiling tiles, pot lights and Lutron dimmers with remotes enhance the atmosphere. Additionally, there is a dedicated room for a sm workbench and cold storage. With a separate entrance leading up to the double garage, this homes design truly offers convenience and privacy. The basement was finished with the necessary permits, and septic tubes were upgraded from five to nine to ensure the entire space is fully legal and up to code. Every corner of this property exudes quality, comfort, and a seamless blend of elegance. Roof 46/30 2018, AC 2023, Furnace 2024, Garage 21.8 x 22.8 (id:59911)
Right At Home Realty
1141 Ramara 47 Road
Ramara, Ontario
Experience the charm of this beautifully renovated 3-bedroom raised bungalow, perfectly situated in a desirable lakeside community. Wake up to breathtaking views of Lake Simcoe and step out onto your huge walkout deck, perfect for entertaining or simply soaking in the serene surroundings. This home has been fully renovated from top to bottom, with over $350,000 spent on high-end upgrades, ensuring modern comfort and style throughout. Located just minutes from Beaverton and Orillia, you'll enjoy convenient access to schools, parks, shopping, and more. For outdoor enthusiasts, Thorah Centennial Park is just moments away, offering swimming, picnicking, and a boat launch giving you endless opportunities to enjoy the water. Plus, with Highways 12 and 48 nearby, commuting and exploring the region is a breeze. Whether you're looking for a vacation retreat, year-round home, or investment opportunity, this property delivers it all. Don't miss your chance to own this stunning lakeside escape - schedule your viewing today! ***EXTRAS*** Over $350,000 in Upgrades! This stunning home features a sleek open-concept kitchen, soaring vaulted ceilings, upgraded bathrooms, upgraded furnace, ductwork, electrical, A/C, upgraded foundational waterproofing, and a top-tier water treatment system (Water Softener/UV Purification). And that's just the beginning! Reach out for a full list! (id:59911)
Homelife Excelsior Realty Inc.
97 Schmeltzer Crescent
Richmond Hill, Ontario
Enjoy this bright and open-concept townhome in Oak Ridges! Conveniently located within Walking Distance To Gormley Go Station; Quick Access To Hwy 404! Nature lovers can take advantage of nearby parks and trails: Just 4 Km To Lake Wilcox Park, 7 Mins Drive To Oak Ridges Trail, Oak Ridges Corridor And Lake Wilcox Park! This beautiful home includes 9ft ceilings, pot lights, quartz counters, zebra blinds, 5 pc master ensuite and spacious walk-in closet. Recently upgraded with a Ventless all-in-one washer dryer (load it once, and come back to clean dry clothes!). Ready to move in! (id:59911)
Century 21 Atria Realty Inc.
38 Milroy Lane
Markham, Ontario
Just renovated main house (bsmnt not included) backing onto Ninth Line (bus stop within 1 minute +/- of door step). Recent Renos include: Updated kitchen with quartz countertop, Entire house painted, new flooring in liv/din rm, fam rm, 2nd floor hallway and all bedrooms, new powder rm vanity, pot lights just installed in fam rm. Please note parking is only available for 1 vehicle and will be in the garage. p-i-c-t-u-r-e-s will be uploaded after property is professionally cleaned on the weekend. (id:59911)
Century 21 Percy Fulton Ltd.
