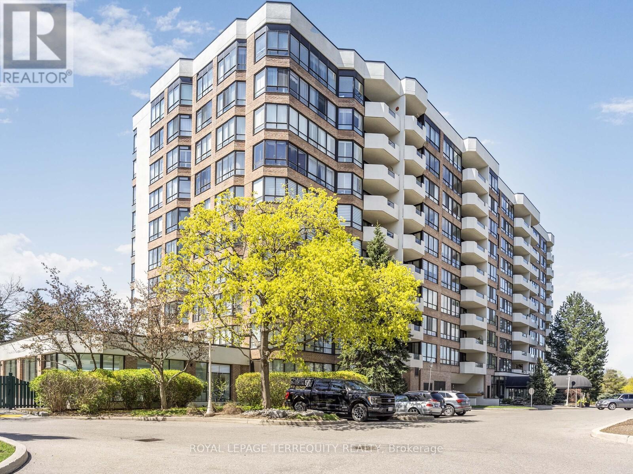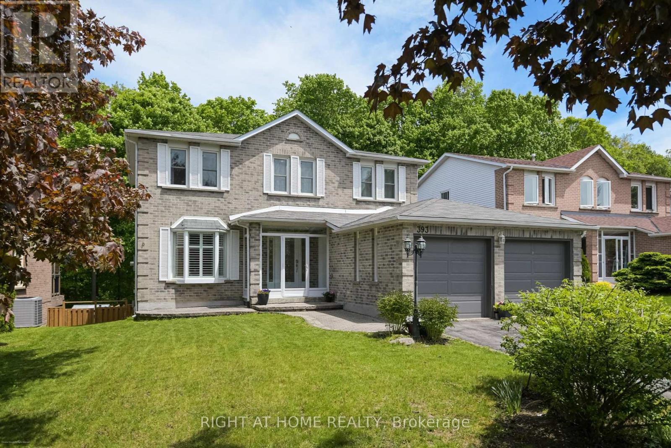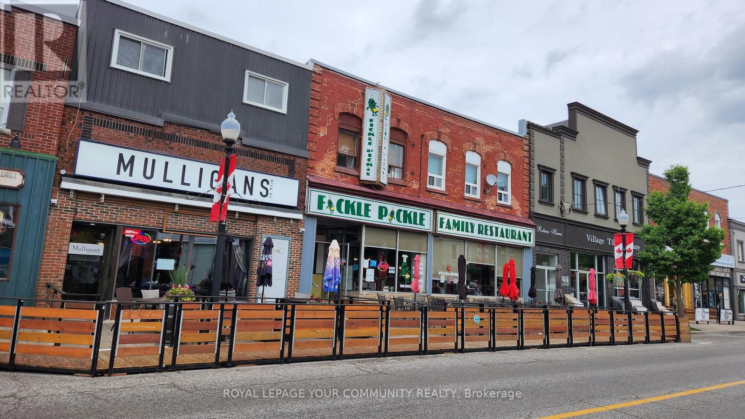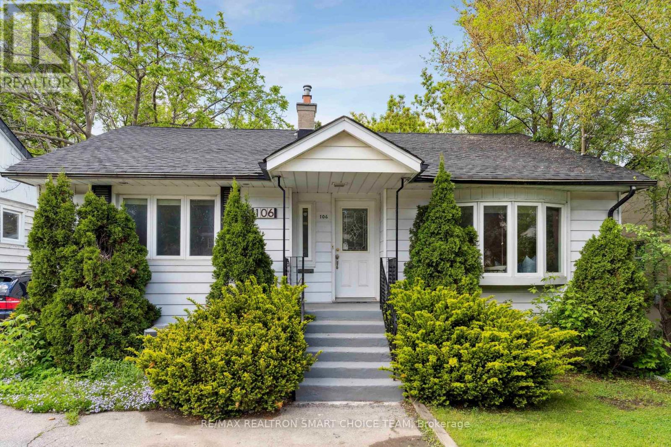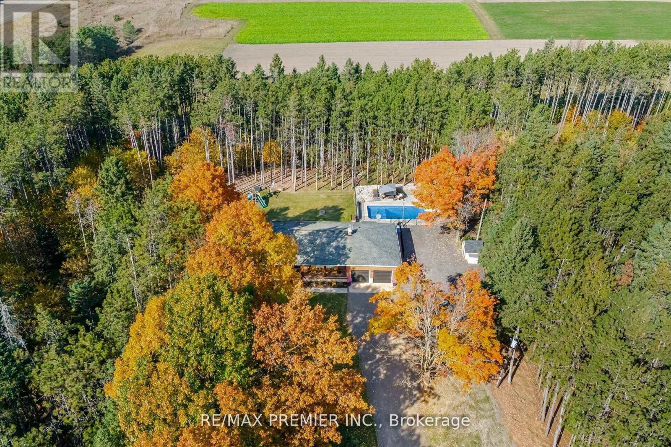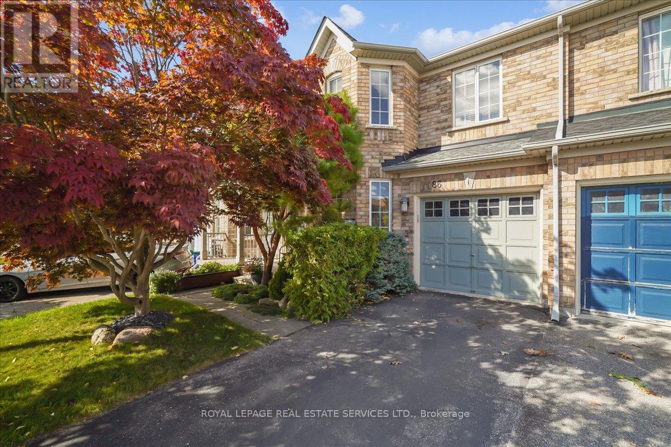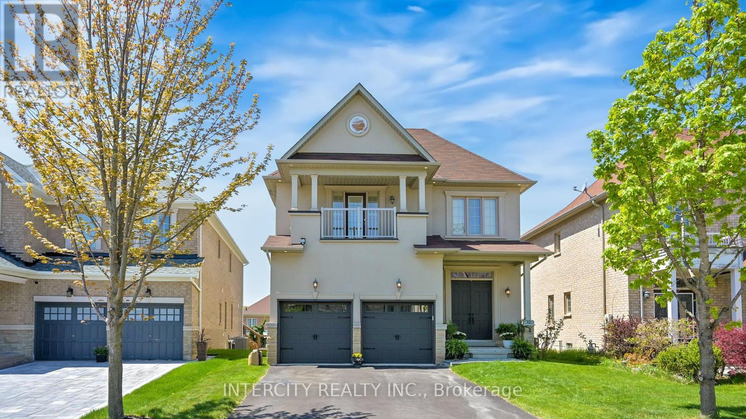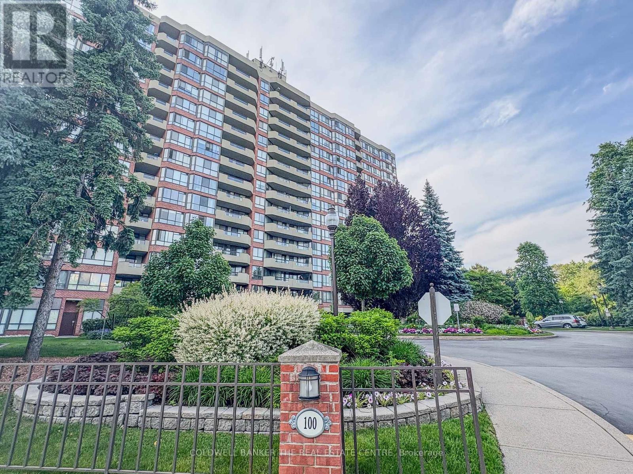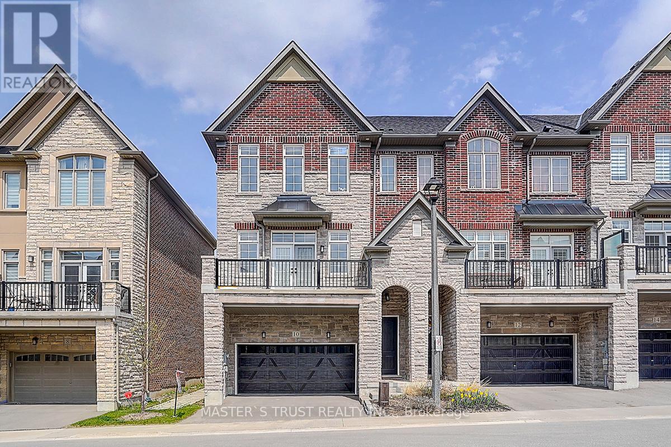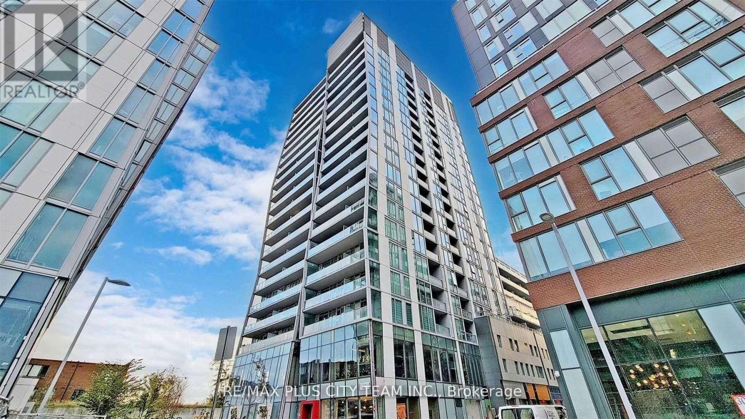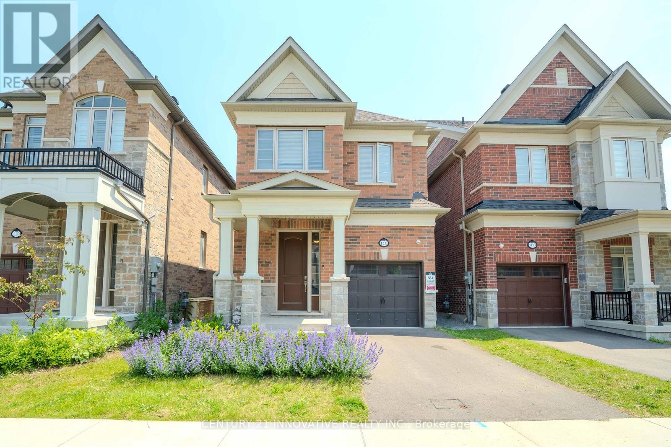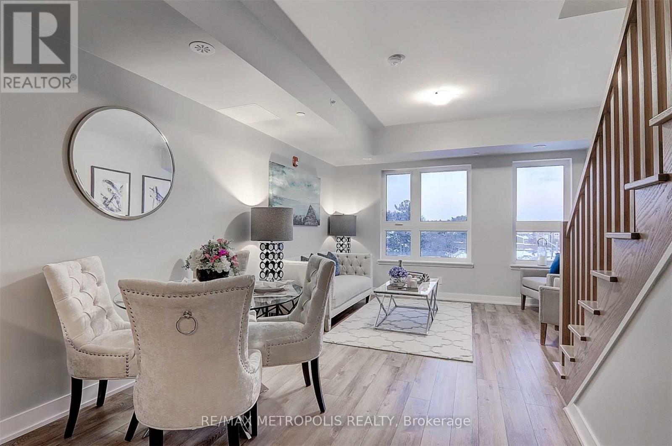312 - 55 Austin Drive
Markham, Ontario
Large 1440 sq.ft. 2 + 1 Corner Suite at Walden Pond 1 With a North View of the Pond and West View of the Trees! The Split Bedroom Layout Allows for Privacy When You're Entertaining! Spacious Principal Rooms, Corner Den and an Open Balcony. A Lovely Family Home or Downsize to This Luxury Tridel Building! 2 Parking Spaces (Owned) and One Locker (Owned). Your Ensuite Washroom Has Been Renovated. The Maintenance Fee is All Inclusive of Your Utilities & High Speed Internet & Cable, 24 Hour Gated Security, Indoor Swimming Pool and Hot Tub, Sauna, Outdoor Patio & BBQ Area, Tennis Court, Fitness Centre, Library, Billiard Room, Party Room and Guest Suite. Markville Mall is Conveniently Located Across the Street For Groceries and Shopping. (id:59911)
Royal LePage Terrequity Realty
393 Vanden Bergh Boulevard
Newmarket, Ontario
*Tranquil Family Oasis Backing onto Green Space | Fully Renovated | Direct GO to Toronto | Enjoy the perfect balance of cottage-inspired and city convenience in this beautifully renovated 4+1 bed, 4-bath home nestled on a premium lot in one of Newmarkets most sought-after neighborhoods. Backing directly onto serene Denne Park, this forest-integrated retreat is just steps to GO Transit with a direct 1-hour ride to Union Station. No detail was overlooked in the full remodel. The heart of the home is a redesigned chefs kitchen featuring custom Mennonite cabinetry, granite counters, porcelain flooring and backsplash, pot lights, and stainless steel appliances. Walk out from the kitchen to a large deck surrounded by mature treesan ideal outdoor oasis.Upstairs, the hardwood-floored bedrooms and hallway are sleek and modern, with popcorn ceilings removed. Oak staircases with custom spindles are freshly stained and painted. All bathrooms are upgraded with new vanities, faucets, mirrors, toilets, and hardware. The primary suite includes a 3-piece ensuite and walk-in closet.The fully finished walk-out basement adds flexible living space with engineered hardwood, in-floor heating, a spacious rec room, and a 5th bedroomideal for guests or a home office.Additional features: *Double garage + 4-car driveway *Newer energy-efficient furnace & A/C *Garage entry door addition *Upgraded electrical switches, outlets & exterior lighting *New washer, dryer, range hood & dishwasher. Only minutes from Yonge St., Upper Canada Mall, groceries, and top amenities. A truly turn-key home offering luxury, privacy, and rare access to forested parkland right from your backyard. Dont miss this unique opportunity. (id:59911)
Right At Home Realty
6302-04 Main Street
Whitchurch-Stouffville, Ontario
incredible chance to own a family-run restaurant*Well Established*Homemade comfort food*Open Cooking Area*Quality dishes and a welcoming atmosphere*This fully equipped restaurant is ready for you to take the reins and continue its legacy*the location offers excellent visibility and access in a vibrant and growing community*FICKLE PICKLE is renowned for its signature as being a Family Restaurant*Turn Key Operation*. Take advantage of repeat customers and expanded exposure. Keep a similar menu or bring your own* (id:59911)
Royal LePage Your Community Realty
106 Steeles Avenue E
Markham, Ontario
Discover Unparalleled potential in This Spacious 3+3 Bedroom (Approximately 2,000 SQFT Of Living Space Inc.Bsmt) Bungalow Nestled in the Highly Sought-after Grandview Area off Yonge St. This Meticulously Maintained Home Offers a Unique Opportunity For Multi-generational Living or Rental income with its Thoughtfully Designed Layout and Separate entrance to a Potential In-law suite. Step inside to find a Bright & Airy Interior Enhanced by Continuous Hardwood Flooring Throughout main level. Also has been Freshly Painted, Providing a Clean & Modern Canvas ready for your Personal Touches. The Main Kitchen Boasts a Gorgeous Backyard View While Offering Ample Cabinetry for Culinary Enthusiasts. The Lower Level, Accessible Via a separate entrance, Mirrors the Functionality of the Main floor, Featuring a Second Full Kitchen & Three Additional Bedrooms. This Self-contained Space Provides Privacy & Independence, Ideal for Extended Family or Potential rental income. Enjoy the convenience of a detached double car garage accessed by PRIVATE Driveway, Offering Plenty of Space for Parking & Storage. A Sun filled Solarium Adds a Unique & Functional Space to the Home. Additionally, the Property Features a Huge Backyard Oasis, Perfect for Relaxation & Entertainment. *** Conveniently close to High Ranking Schools, Parks, Shopping Center with Big Box Stores, Offering a Vibrant and Connected Lifestyle. *** Easy Access to Public Transportation & Close to Hwy 404, Hwy 7 and Hwy 401. Don't Miss this Opportunity to Own a Versatile Property w/ Significant Potential in a Prime Markham Location. Significant Development Potential Exists in the Yonge & Steeles Area. The Thornhill Region Maintains Considerable Popularity & Features Numerous Ongoing Projects. This Area is Highly Recommended for Monitoring Future Development Prospects. (id:59911)
RE/MAX Realtron Smart Choice Team
4904 10th Side Road
Essa, Ontario
Discover this stunning lot with this beautiful all-brick 3 br bungalow, set on a serene 10-acre property- 8 acres of dry land! - . New custom kitchen, complete with new floors, potlights, coffe station, quartz counters/backspash, & stainless appliances-flowing seamlessly into a large dining area that offers breathtaking views of nature! With an open concept layout, elegantly designed and freshly painted-finished from top to bottom. Renovated bathroom with newly installed tub. Expansive, bright windows creating a warm and inviting living space. Large Living room with beautiful scenic views of the front yard. The impressive lower level features exquistite design & attention to detail, including separate entrance into the basement with a cozy rec room with a wood-burning fireplace, exercise room and additional bedroom perfect for an extended family. This impeccably maintained home provides ample space for growing families and inspires creativity for artists or hobbyists. This impeccably maintained home provides ample space for growing families and inspires creativity for artists or hobbyists. This is a peaceful spot to relax, read or enjoy fresh air on your own private walking trails and watch the vibrant birdlife & (id:59911)
RE/MAX Premier Inc.
86 Nahanni Drive
Richmond Hill, Ontario
A stunning freehold 2-storey townhome in the highly sought-after Bayview Glen community. This elegant residence boasts a bright, open-concept design with an abundance of natural light. An inviting dining room leads you into the home and features charming bay windows. The open kitchen & living room offers large windows, and seamlessly connects to a raised deck, perfect for outdoor entertaining in the fully fenced backyard. The home is enhanced by solid hardwood floors on the main level, engineered hardwood upstairs, and a sleek hardwood staircase. Upstairs, the expansive primary bedroom offers backyard views, a walk-in closet, and a luxurious updated 4-piece ensuite. Two additional well-sized bedrooms share a stylish 4-piece bathroom. Recent updates include modernized bathrooms, roof (2014), and improved insulation. Ideally located, this home is just steps from a park, and within walking distance to VIVA, YRT, Langstaff GO Station, schools, a community centre, and a variety of shops including Walmart, Best Buy, and Canadian Tire. With easy access to Hwy 407 and Hwy 7, this townhome offers both convenience and modern living at its finest. (id:59911)
Royal LePage Real Estate Services Ltd.
32 Allison Ann Way
Vaughan, Ontario
Open House Sat- 1-4. Prestigious Upper Thornhill Estates. This beautifully, upgraded home impresses with warmth, elegance, and thoughtful design. This home offers 10' smooth ceilings main floor, Approximate 9' Basement ceiling and 8' california knockdown ceiling 2nd Floor. Main floor highlights- A neutral colour palette Pairs beautifully with warm maple hardwood floors. Custom Drapery and Shutters. Open-to-below Maple staircase with wrought iron pickets, enhanced by a custom Iron art window that adds an elegant, artistic touch to the main floor. The upgraded-designed kitchen (not from builder) features high-end finishes: 42'' built-in whirlpool fridge with cabinet inserts. 36'' bertoli gas oven with five burners. Stone backsplash, Granite counters, custom island with bench seating. Under cabinet lighting with valance, undermount sink, crown moulding and glass insert cabinetry. Double French doors lead to a multi-level deck with glass railing, ideal for entertaining or relaxing outdoors. A floor-to-ceiling gas fireplace with custom wood paneling and marble surround, adds a luxurious focal point to family room. Limestone flooring with elegant accents in the vestibule, hallway and Kitchen. Exceptional layout and comfort: 4 bedrooms with their own private ensuite washroom, offering comfort and privacy for each family member. The primary bedroom includes a spacious Walk-in-closet, and additional mirrored double closet, and a spa-like ensuite with: Double undermount sinks. marble flooring and counter. A deep soaker tub. Frameless Glass Steam Shower with full marble finish. Bidet. Walk-out unfinished basement: Approx. 9' ceilings in the basement offers a spacious feel. Large windows and double French doors and walkout access to the backyard. Rough-in for basement washroom already in place. Endless possibilities to customize the space to suite your family's needs. (id:59911)
Intercity Realty Inc.
307 - 100 Observatory Lane
Richmond Hill, Ontario
Welcome to 100 Observatory Lane suite 307. Step inside to one the largest unit in this Tridel building. With open concept main rooms, a solarium that is comfortable and cozy and principal rooms that offer both solace and warmth. The unit has two full baths, an upgraded kitchen with a pass-through to living room and mixed flooring through out the luxurious suite. Upgraded tiles to beautiful hardwood floors and plush carpets in the bedrooms just add to the already bright and spacious 3 bedroom plus solarium plan. To add to its interior beauty the unit has a large balcony that has three access points one from the primary bedroom, the 3rd bedroom and one from the solarium with bright sunlight entering the living areas. This unit shows to perfection. The underground parking spot is conveniently situated near the exit door which is a great safety feature. The building has many amenities including an indoor pool, a sauna and a tanning deck. On ground tennis courts an exercise room . A fabulous party room , library and game room . It also has a work room and a large tv/ movie room . One of the best features is the two side by side guest suites which allow for out of town visitors to be hosted by the unit owners at the fraction of a price of a standard hotel room. But that's not all , The beauty of 100 Observatory lane prides its self with the most beautiful award winning plush gardens and a beautiful well maintained lobby. This building is a sought out location with steps to Yonge St. in the heart of Richmond Hill and minutes to the newly re-invented Hillcrest Mall. Great Restaurants from fast food to fine dining surround the town of Richmond Hill. Gas stations, go transit and The Richmond Hill Centre for the Performing Arts are with in close proximity to the building's location. This is a great place to call home . (id:59911)
Coldwell Banker The Real Estate Centre
10 Creekvalley Lane
Markham, Ontario
"Location! Location!"Fabulous Modern Town Home In Angus Glen. By 'Kylemore Communities' App 2730Sq. Ft. Tons of Upgrade! 10" Ceilings On Main , 9"Ceilings On Second. Smooth Ceilings , Cround Mounding & Large Windows. Uniquely Designed Kitchen, Gorgeous Cabinetry, Quartz Counters, Stylish Backsplash, Walk In Pantry, Oversized Center Island, B/I Wolf & Sub-Zero Stainless Steel Appl. Open Concept Family Room With Gas Fireplace. Stunning Hardwood Floors/Stairs Iron Pickets & Pot Lights & 'Grohe' Fixtures Throughout. Media Rm & Laundry On Ground Level With W/Out To Deck & Garden. Primary Bedroom Boasts A Volume Ceiling, Stunning 5 Piece Ensuite With Floor To Ceiling Tiles, Fabulous Quartz Counter, Custom Cabinetry & Frameless Glass Shower. Spacious His/Her Closets & W/O To Balcony. Double Car Garage & Driveway. Step to the Top-Ranked School "Pierre Elliott Trudeau High School " and Popular Private School "Unionville College". Minutes From Angus Glen Community Centre, Highway 404, Canadian Tire, Shoppers Drug Mart, T&T, Cosco, Markville Mall, Restaurants, Banks, and More. The Ideal Family Home with the Perfect Blend of Luxury and Comfort. This Is The One You Have Been Waiting For! Dont Miss It! Must See! (id:59911)
Master's Trust Realty Inc.
1511 - 15 Baseball Place
Toronto, Ontario
Experience contemporary urban living at Riverside Condos, located in the heart of Toronto's vibrant Riverside Square. This beautifully designed 1-bedroom suite offers a bright and airy open-concept layout with soaring 9-foot smooth ceilings and expansive floor-to-ceiling windows that flood the space with natural light. Thoughtfully designed for both style and practicality, the suite features a modern kitchen equipped with stainless steel appliances, quartz countertops, and a functional center island ideal for cooking and entertaining. The open living area flows effortlessly into a generously sized bedroom with a mirrored closet, while the sleek bathroom showcases clean, modern finishes. Additional highlights include an ensuite laundry, central air conditioning, and a dedicated underground parking space for your convenience. Residents of this sought-after building have access to outstanding amenities, including a 24-hour concierge, fitness centre, rooftop pool with stunning city views, party room, games room, outdoor terrace with BBQs, and a welcoming lobby lounge. Located just steps from Queen Street East, you'll find yourself surrounded by trendy cafes, restaurants, and shops, with easy access to TTC streetcars, the DVP, and the Gardiner Expressway. Whether you're a first-time buyer, investor, or looking to downsize without compromise, this is your opportunity to own in one of Toronto's most vibrant and walkable neighbourhoods. Dont miss your chance to call Riverside Square home. (id:59911)
RE/MAX Plus City Team Inc.
RE/MAX Solutions Barros Group
110 Dorian Drive
Whitby, Ontario
A stunning detached 3-bedroom, 3-bathroom home located in the highly sought-after neighborhood of Williamsburg. This property offers much more than just a house; its an opportunity to join a vibrant and family-friendly community. Nestled in one of Whitbys most desirable areas, this home is surrounded by top-rated schools, making it perfect for families seeking quality education for their children. The neighborhood boasts tree-lined streets, pristine parks, and a welcoming atmosphere that makes it easy to feel at home. The property itself shines with its modern design and comfortable layout, ideal for creating cherished family memories. Whether its enjoying a cozy evening in the spacious living areas or taking advantage of the nearby amenities, this home delivers on every level. Dont miss your chance to experience the perfect blend of comfort, convenience, and community living. (id:59911)
Century 21 Innovative Realty Inc.
315 - 2100 Bridletowne Circle
Toronto, Ontario
2 Bed, 2 Bath, 1 Parking Modern 2-storey Condo for Lease! Welcome to this stylish unit located in the L'Amoreaux community ideal for families or students or working professionals! Featuring 2 spacious bedrooms and 2 full bathrooms, this home offers a functional open-concept layout with 9 ft ceilings and tons of natural light including a skylight. The modern kitchen and bathrooms boast quartz countertops, complemented by stainless steel appliances throughout. Walking distance to Bridlewood Mall, close to top schools, restaurants, and shops, with easy access to Hwy 404 & 401. Great transit connectivity and surrounded by parks like North Bridlewood and Warden Park. (id:59911)
RE/MAX Metropolis Realty
