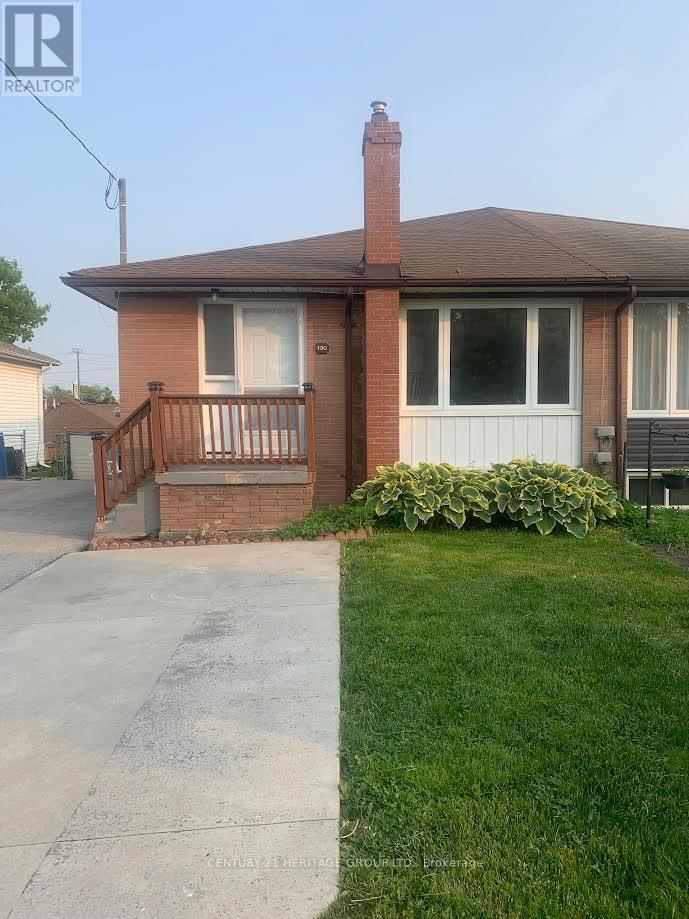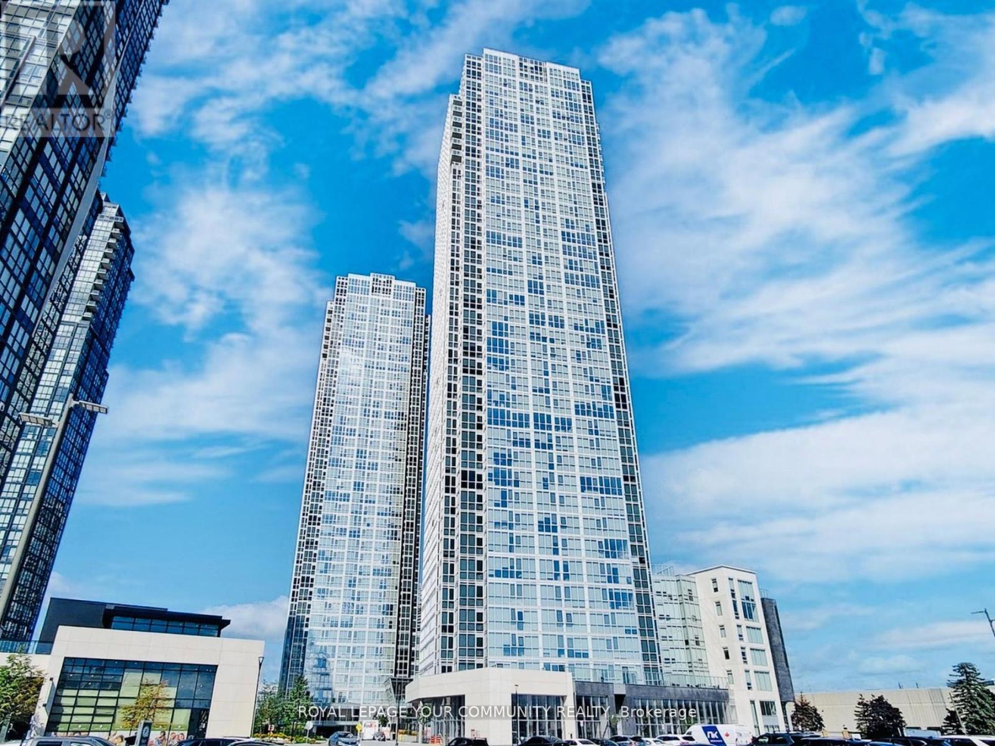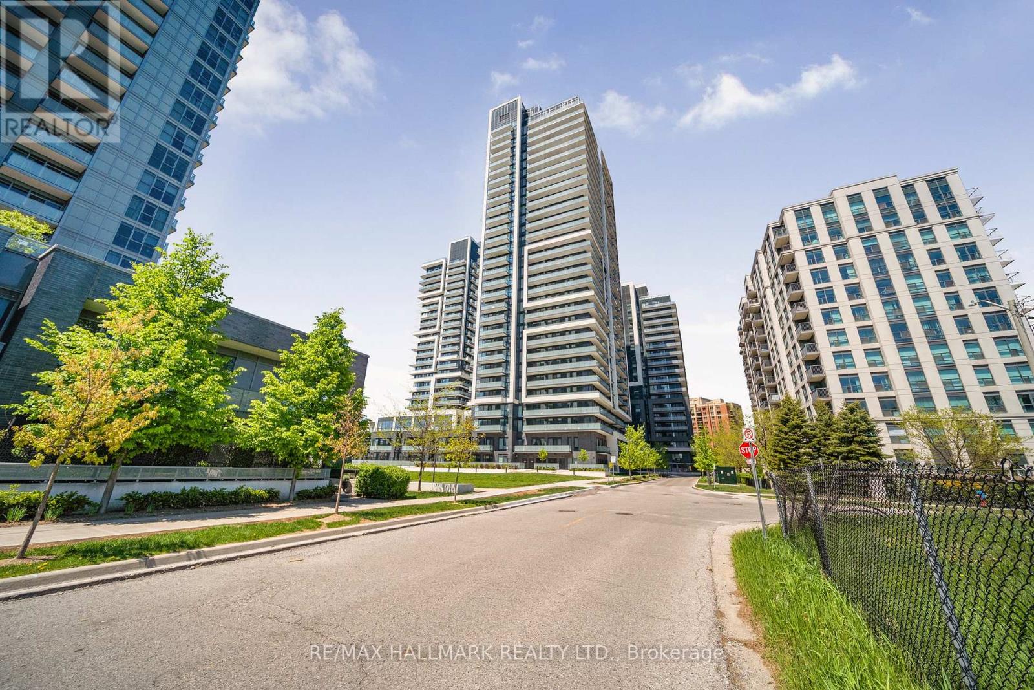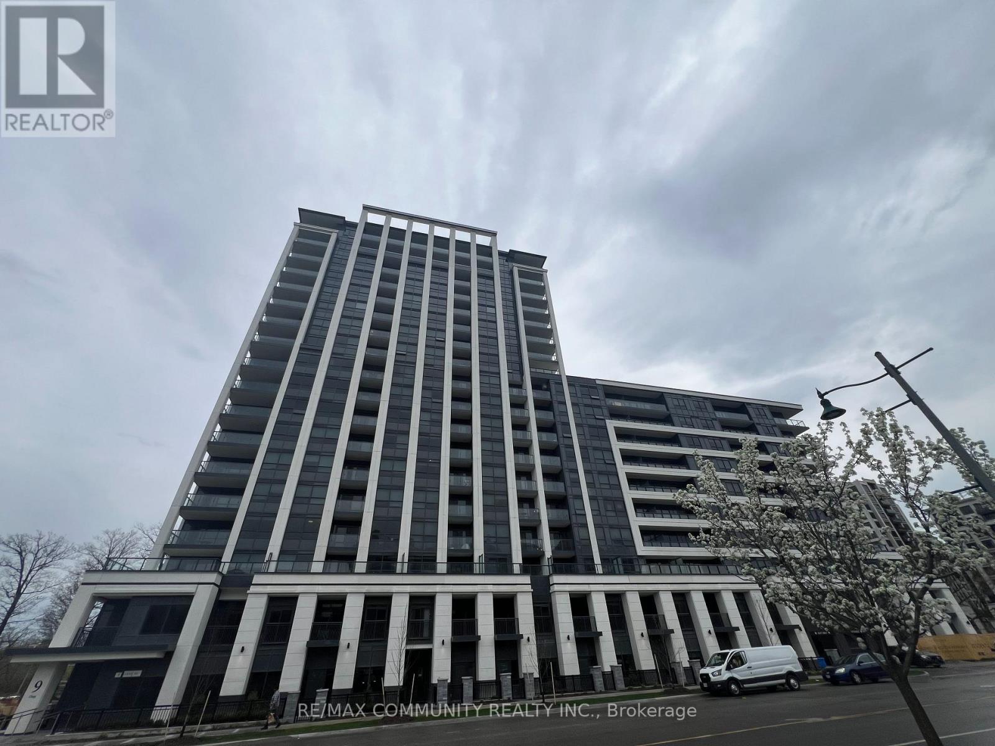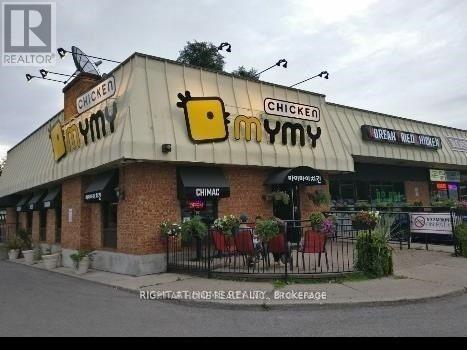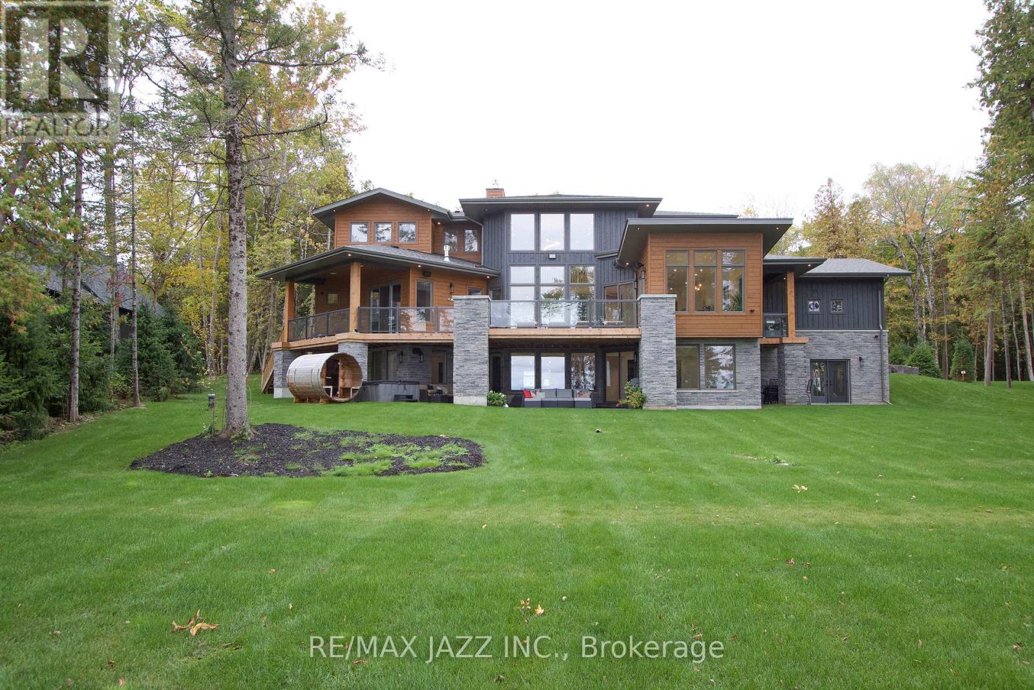130 Sheldon Avenue
Newmarket, Ontario
Great opportunity for a renovated bungalow, either to enjoy or use as an investment. Currently generating $1,650 + utilities for the basement. Main level 3 bedrooms, new kitchen, granite countertops, hardwood floors. Conveniently located near public transportation, schools, parks, grocery stores, and Upper Canada Mall. Easy access to Highways 400 & 404. (id:59911)
Century 21 Heritage Group Ltd.
3306 - 2908 Highway 7
Vaughan, Ontario
Welcome to Nord East Condos by Menkes, where luxury meets convenience in the heart of Vaughans growing VMC district. This upgraded 1+Den, 2-Bath corner suite sits high on the 33rd floor,offering unobstructed northwest views through floor-to-ceiling windows and 9-ft ceilings that fill the space with natural light. Enjoy a fully upgraded kitchen with quartz countertops,modern cabinetry, and integrated panel-front appliances (cooktop, microwave, fridge,dishwasher). Enclosed den with sliding doors is large enough to fit a single bed ideal as a second bedroom, home office, or guest space. Functional layout with 2 full baths, a welcoming entry, and smooth flow throughout. Vacant & move-in ready ideal for first-time buyers,professionals, or investors. Steps to VMC Subway, TTC/Viva, Vaughan Mills, Cortellucci Vaughan Hospital, shopping, dining, parks, and quick access to Hwys 400, 407 & 401. Resort-style amenities: 24-hr concierge, indoor pool, sauna, gym, party room, guest suites & visitor parking. Includes 1 parking (P3, near elevator) & 1 locker. (id:59911)
Royal LePage Your Community Realty
221 - 7181 Yonge Street
Markham, Ontario
Premium and rare corner unit with high visibility, for lease in the vibrant World on Yonge mixed-use complex. Professionally renovated, this unit is ideally positioned next to the elevator and escalator, offering exceptional exposure and foot traffic. Glass walls (floor-to-ceiling) on two sides provide natural light & views of Yonge Street. Fully built out and currently equipped for a currency exchange or other financial services, the layout can also be easily adapted for a wide range of retail or professional uses. Surrounded by established businesses, banks, and a grocery store. Ample surface and underground visitor parking. Ideal for retail, office, or service uses in a high-traffic, mixed-use complex at Yonge & Steeles. A successful business currently operating here is relocating to a larger space, making this high-visibility unit available for the first time in years. (id:59911)
Century 21 Heritage Group Ltd.
12 Fish Drive
Aurora, Ontario
** Like New Modern Townhome ** All Modern Conveniences You Would Expect ** Open Concept Layout With Large Kitchen Island ** All New Stainless Steel Appliances ** Luxuriously High Ceilings On All Floors ** Plenty of Kitchen Storage Space Available ** Extra Spacious Bedrooms ** Upstairs Stacked Washer & Dryer in Extra Deep Laundry Closet ** Primary Bedroom With 5pc Ensuite &Walk-in Closet **You Will Not Be Disappointed ** (id:59911)
Century 21 Atria Realty Inc.
606 - 3600 Highway 7 W
Vaughan, Ontario
This Exceptional 1+1 Unit Offers A Rare Blend Of Comfort, Style, And Convenience - Bathed In Natural Light Thanks To Its Desirable West-Facing Courtyard Exposure. The Thoughtfully Designed Open-Concept Layout Features A Spacious Bedroom With A Walk-In Closet, A Versatile Den Perfect For A Home Office, And Elegant Upgrades Throughout. Enjoy Refined Wainscoting Details, Stylish Laminate Flooring, New Light Fixtures With Dimming Functionality And An Updated Kitchen (2024) Equipped With New Stainless Steel Appliances, Backsplash, Faucet And Soft Close Cupboard Doors. The Bathroom Includes A New Shower Rainfall Head Piece. The Walk-In Ensuite Laundry Adds Convenience. The Generous 656 Sq Ft Interior And Oversized Balcony Provide The Perfect Mix Of Functionality And Relaxation. Complete With Underground Parking And A Locker On Your Floor, This Unit Offers Tremendous Value With Affordable Maintenance Fees (Approx $496/Month). Centro Square Condos Is In The Heart Of Weston 7 - A Dynamic, Mixed-Use Community Surrounded By Top-Tier Amenities Walking Distance To Costco, Goodlife Fitness, York Region Transit, Shops And Restaurants! Less Than A Minute Drive To Highways 400 And 407 & 4 Mins To VMC Subway. Building Amenities Include Party Room, Guest Rooms, Gym, Yoga Room, Indoor Pool, Whirlpool, Sauna, Roof Top Terrace & More. A True Gem In One Of Vaughans Most Vibrant Neighbourhoods! (id:59911)
Exp Realty
53 Faimira Avenue
Georgina, Ontario
Stunning and spacious, this less-than-1-year-new detached home features 5 bedrooms, 4 washrooms, and a 2-car garage, ~3,236 sqft, offering the perfect blend of sunlight, functionality, and modern design. Situated in a quiet, family-friendly neighbourhood and facing south for abundant natural light, the home boasts a 9-foot ceiling on the main floor and a thoughtfully designed open-concept kitchen with a large island, expansive stone countertops, upgraded cabinetry, a walk-in pantry, and backsplash. Beautiful hardwood flooring extends throughout the main and second-floor hallways, with quality laminate flooring in all five generously sized bedroomseach featuring its own walk-in closet. The family room is anchored by a gas fireplace, while a main-floor library with a closet can easily serve as a sixth bedroom, conveniently located next to a full bathroom with a shower. Just steps from parks and top-rated schools, and minutes from Highway 404, this exceptional home is a must-see for families seeking both comfort and convenience. (id:59911)
Aimhome Realty Inc.
91 Tamarack Drive
Markham, Ontario
Newly Renovated 1 Bedroom Unit With Custom Open Concept Kitchen And Stainless Steel Appliances. Has A Private 3 Piece Private Bathroom And Walk-Out Entrance To The Backyard. Located In A Quiet Family Neighborhood In Aileen Willowbrook In Thornhill. In The Highly Rated Willowbrook Ps Catchment Among Other Great Schools, Stroll To Parks, Ravines. 15 Min Walk To Groceries And Shops, Transit On Bayview, Hwy 407, 404, 7 And Great Neighbors! Has Shared Laundry In The Basement. (id:59911)
Royal LePage Signature Realty
1911 - 105 Oneida Crescent
Richmond Hill, Ontario
For those seeking a 1+1 bedroom unit with a beautiful layout and upgraded features in Richmond Hill, 105 Oneida Crescent offers modern living with exceptional amenities and a prime location, part of the ERA at Yonge Condos by Pemberton Group, is a modern high-rise located in Richmond Hill's Langstaff community. This development offers contemporary living with a range of amenities and is conveniently situated near major transit options, shopping centers, and dining establishments. This 1-bedroom plus den, 2-bathroom unit offers a modern open-concept layout with 9-foot smooth ceilings and floor-to-ceiling windows that flood the space with natural light. The kitchen features granite countertops, a stylish backsplash, under-cabinet lighting ,and full-size stainless steel appliances. The primary bedroom boasts large windows with unobstructed views, a 3-piece ensuite, and a sleek quartz vanity. A spacious balcony provides panoramic west-facing views. Conveniently located just minutes from Langstaff GO Station, Yonge Street, Viva transit, and the future Yonge North Subway Extension. Highways 407 and 404 are easily accessible, and nearby shopping options include Hillcrest Mall, Walmart, BestBuy, and various dining and entertainment venues. One parking space and a locker are included. (id:59911)
RE/MAX Hallmark Realty Ltd.
105n - 9 Clegg Road
Markham, Ontario
Beautiful Bright And Spacious, Brand New Luxury Living **1362 Sq** 3BR+DEN In The Heart Of Markham Unionville Community, Modern Kitchen + 3 Full Washroom. This Luxury Vendome Building Offers Many Amenities Including Guest Suites, Gym, Party/Meeting Room, Rooftop Deck/Garden, 24hrs Concierge, Abundant Visitor Parking, And Electric Vehicle Charging Facilities And More. Premium Craftsmanship Quality Including Sophisticated Vinyl Flooring, Elegant Modern Finishes Throughout, Minutes Away From Top Ranking School, Shops, Supermarket, Restaurants, Parks, Entertainment To Ensure A Lifestyle Of Ease And Refinement. Situated conveniently at HWY 7 and Warden, with quick access to Highway 407 and Highway 404, residents benefit from proximity to local amenities like First Markham Place, Markham Civic Centre, Costco, and renowned Unionville High School. (id:59911)
RE/MAX Community Realty Inc.
7359 Yonge Street
Markham, Ontario
Great Opportunity To Carry On A Well Established It Is A Rapidly Growing K-Chicken Franchise Which Is Fully Equipped No Need Professional Staff. The Restaurant Is On High Demand Intersection (Yonge And Clark), The Area. It Has Built A Good Reputation In The Neighborhood, Which Brings More And More Customers Every Day. Excellent Business Who Are Looking To Invest In A Right Business. Spent, **EXTRAS** Business And Trademark Not For Sale. Buyer can open any type of restaurant. (id:59911)
Right At Home Realty
7359 Yonge Street
Markham, Ontario
Great Opportunity To Carry On A Well Established It Is A Rapidly Growing K-Chicken Franchise, Which Is Fully Equipped And Has A Full, No Need Professional Staff. Prime Location! The Restaurant Is On High Demand Intersection (Yonge And Clark), The Area. It Has Built A Good Reputation In The Neighborhood, Which Brings More And More Customers Every Day. Excellent Business Who Are Looking To Invest In A Right Business.**EXTRAS** Business And Trademark Not For Sale, Any type of restaurant can be opened. (id:59911)
Right At Home Realty
143 Elysian Fields Road
Kawartha Lakes, Ontario
Located on beautiful Balsam Lake this 4-year-new, custom-built lakefront estate embodies refined lakeside living. Set on a full acre with over 100 feet of exceptional shoreline, this architecturally designed residence offers more than 5,775 sq ft of finished living space, thoughtfully designed for multi-generational or large family use. The main floor impresses with soaring ceilings and dramatic floor-to-ceiling windows that flood the interior with natural light and frame sweeping lake views. The open-concept layout includes a designer kitchen with custom cabinetry, a spacious dining area, and a sunlit great room. The private primary suite is a true retreat with walkout to a covered deck, a spa-inspired ensuite, and a walk-in dressing room with built-in cabinetry and a center island. Two powder rooms, a mudroom, and a laundry room complete the main floor. Upstairs, the second level features three bedrooms. One offers its own ensuite, while the remaining two share a 3-piece bath situated at the opposite wing of the home for added privacy and comfort. The fully finished walkout basement adds valuable living space with three additional bedrooms, two full bathrooms, a home gym, a wet bar, a cigar lounge, and a large games room all ideal for hosting guests or accommodating extended family. Equipped with two furnaces, two air conditioners, UV water filtration, a water softener, generator, and fibre internet, this home provides year-round comfort and efficiency. The landscaped grounds feature multiple outdoor entertaining spaces and a waterside patio with future potential for a custom boathouse (plans available).Showings by appointment only. Price upon request. The $1 list price is for MLS posting purposes only and does not reflect the actual asking price. This property is marketed confidentially. Serious and qualified inquiries only. Do not visit without an appointment. (id:59911)
RE/MAX Jazz Inc.
