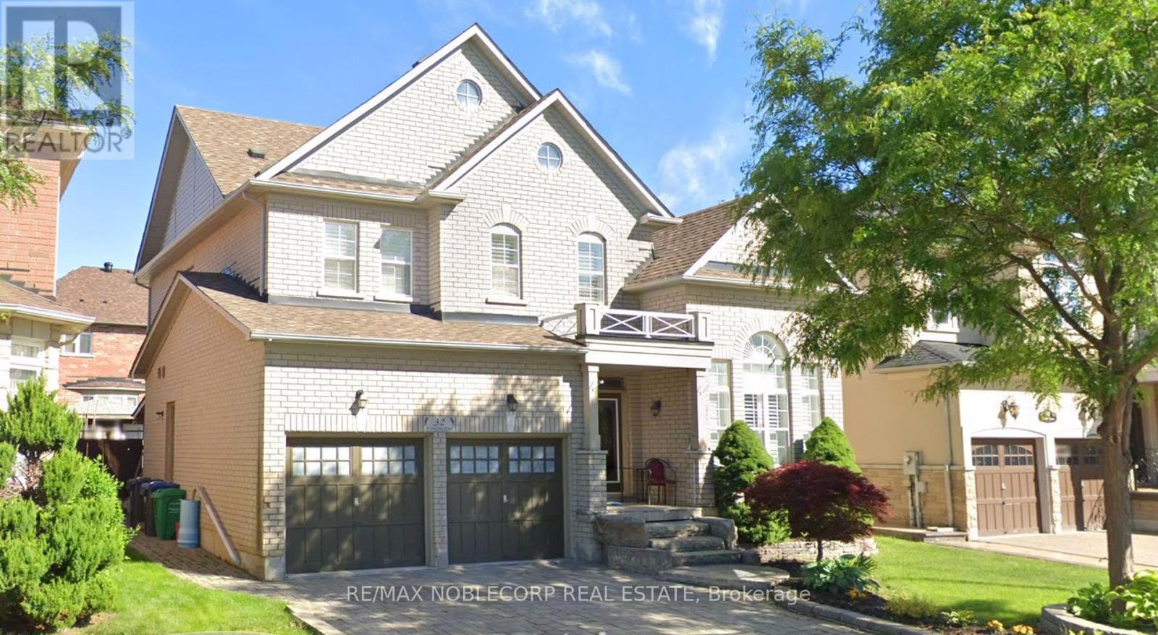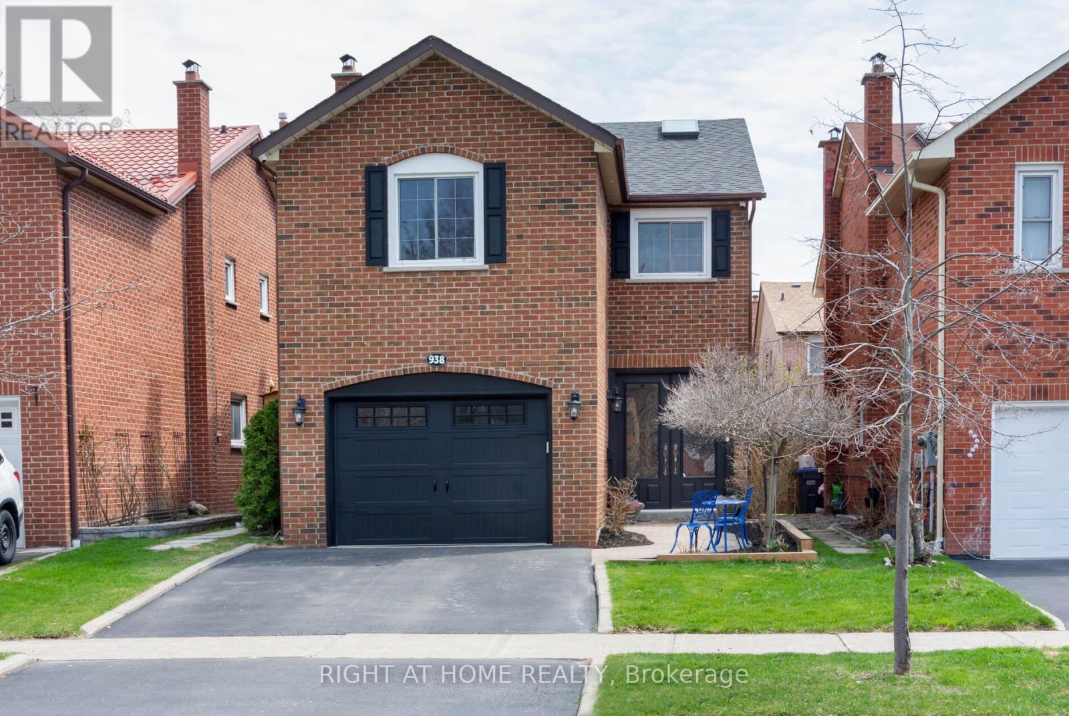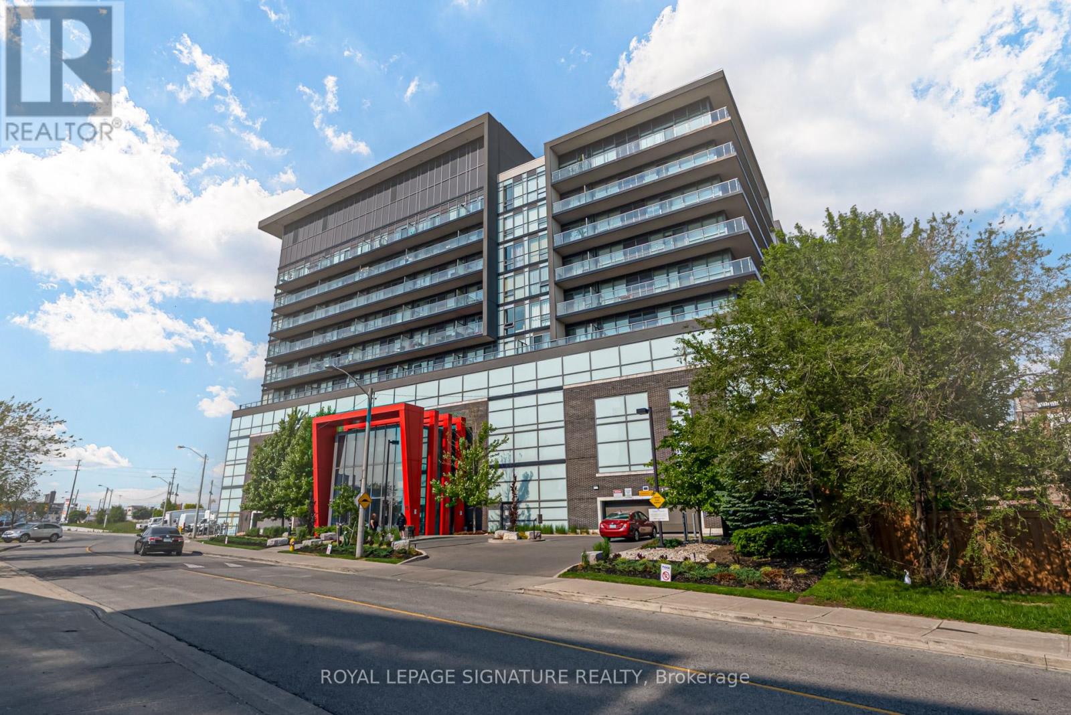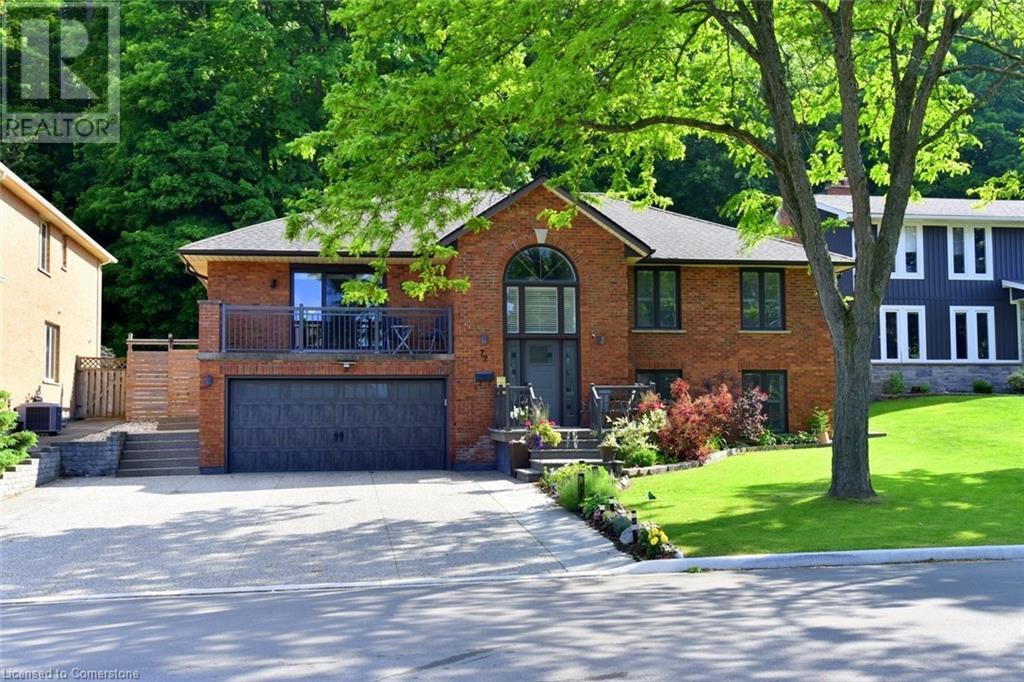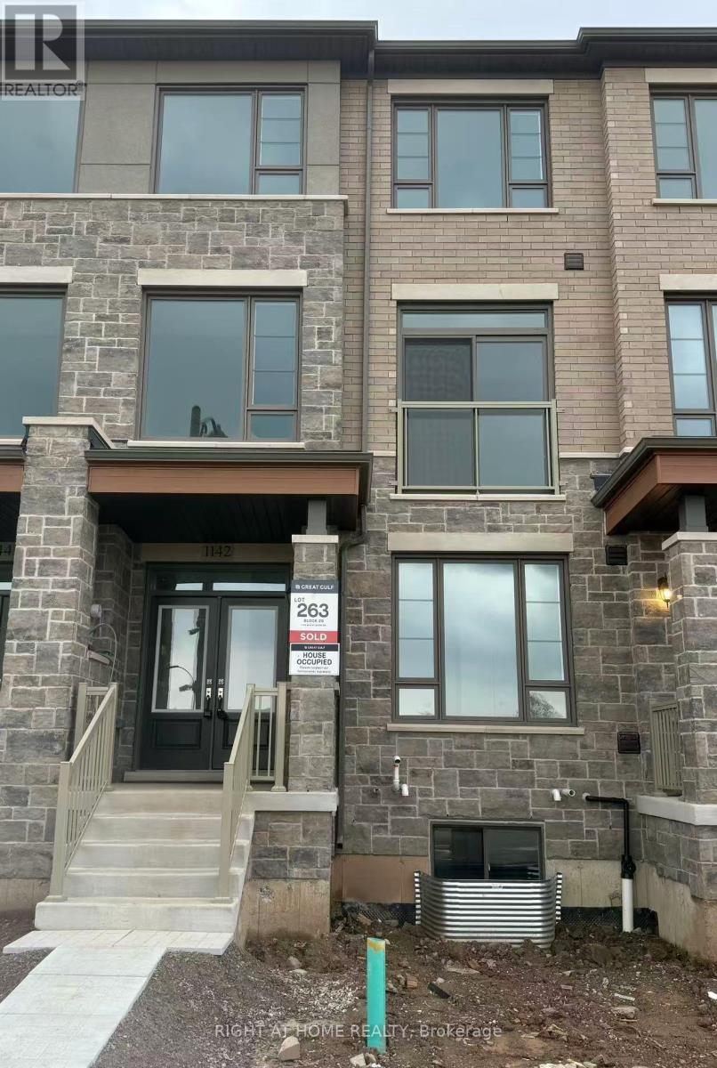32 Aristocrat Road
Brampton, Ontario
Welcome to your new home! This stunning 4-bedroom, 5-bathroom masterpiece is the perfect blend of elegance and functionality. From the moment you step inside, you'll be captivated by the attention to detail, and spacious layout. The heart of the home is the kitchen, equipped with high-end appliances, and the stove can be swapped to gas thanks to an existing hookup. The layout seamlessly connects the kitchen to the inviting living areas, perfect for hosting family and friends. Upstairs, the generously sized bedrooms each feature ample closet space, while the primary suite boasts a luxurious ensuite that feels like a private spa with his and hers sinks. The fully finished basement offers endless possibilities, complete with a separate entrance, making it ideal for in-laws, and guests. Step outside to your private backyard oasis, designed for unforgettable gatherings. Enjoy the built-in BBQ, ample seating space, and the perfect ambiance for entertaining or relaxing. Located in a family-friendly neighborhood close to top-rated schools, parks, and amenities, this home truly has it all. Don't miss your chance to own this exceptional property book your showing today and fall in love! **EXTRAS** GAS HOOKUP IN BACKYARD FOR BBQ, GAS HOOKUP IN KITCHEN FOR STOVE (id:59911)
RE/MAX Noblecorp Real Estate
938 Deer Run
Mississauga, Ontario
Welcome To This Beautifully Renovated 3+1 Bedroom, 4-Bathroom Home Located In The Highly Coveted Deer Run Neighbourhood In Central Mississauga. Boasting Over 2,300 Sq/Ft Of Elegantly Designed Living Space, This Home Combines Sophistication, Functionality, And Comfort For Modern Family Living. The Exterior Showcases Stunning Perennial Landscaping, Upgraded Sensor Coach Lights, Exterior Pot Lights, Google Nest Doorbell, A Full Home Surveillance System With Comprehensive Coverage, An Insulated Garage Door, And A Grand Double-Door Entry Opening To An Enclosed Porch And Welcoming Foyer. Inside, A Custom Open-Concept Layout Is Anchored By A Gorgeous Rounded Oak Staircase Topped With A Skylight That Illuminates All Levels With Natural Light. The Chef's Kitchen Features A 10-Foot Quartz Island, Matching Slab Backsplash, Built-In Rangehood, Premium Stainless Steel Appliances, Oversized Custom Cabinetry, And An Extra-Deep Pantry. Overlooking The Inviting Family Room With A Custom Wood Feature Wall And Napoleon Electric Fireplace, The Kitchen Is Perfect For Entertaining. A Bright Eat-In Area With A Bay Window Provides Views Of The Private Backyard, Which Offers A New Fence, Pot Lighting, Electrical Upgrades, A Gazebo With Hydro And TV Mount, Natural Gas BBQ Hookup, Custom Garden Beds, And Additional Water Spouts. Interior Highlights Include Hardwood, Luxury Vinyl, And Laminate Flooring, California Shutters, Crown Molding, Premium Pot Lights, And Fully Renovated Bathrooms With Quartz Counters And Walk-In Showers. The Finished Basement Features A Cozy Rec Room With Wood-Burning Fireplace, Full Bath, Flex Room, Cantina, Egress Window, And Owned Furnace And A/C. The Spacious Primary Suite Offers A Double-Door Entry, Walk-In Closet, And Spa-Like Ensuite. Ideally Located Near Top-Ranked Schools, UTM, Sheridan College, Erindale GO, Trails, Parks, And Square One. A True Turn-Key Opportunity In A Prime Location. (id:59911)
Right At Home Realty
1 Barwell Crescent
Toronto, Ontario
Attention investors and multi-generation families! This detached bungalow has two separated units. Main level features an open concept custom kitchen with 3 bedrooms and 2 washrooms. Newly renovated lower-level feature 2 huge bedrooms and 1 washroom with all above grade large windows, additional living space with private kitchen and laundry. Pot lights throughout whole house and full of nature lights for both levels. These 2 levels can be rent out separately (potential $5000+/month rental income total) or for multi-generation family. 1 garage plus oversized driveway. Fantastic neighbourhood! 5 minutes walk to the Humber River, public transit and Rivercrest Junior School. Easy access to restaurants, groceries, Costco etc. and hwy 401, 400, 427, and 407. Must see. (id:59911)
Real One Realty Inc.
12 Russell Street
Halton Hills, Ontario
Welcome to this beautifully updated and meticulously maintained home, offering 3 + 1 bedrooms, 4 bathrooms, and over 2,000 sq ft of living space in one of Georgetown's most desirable neighborhoods. Step inside to find engineered hand-scraped hardwood flooring throughout, setting the tone for the quality and care poured into every detail. The Chef's dream kitchen features a large family-sized layout with an oversized Corian island, stainless steel appliances, soft-close cabinets and cupboards, large pantry and pot drawers, and a spacious eat-in area perfect for family gatherings or entertaining. A walk-out leads to a tranquil, private yard with a low-maintenance DuraDeck deck, ideal for outdoor relaxation. Upstairs, retreat to your primary suite oasis, complete with a spa-like 4-piece ensuite featuring a glass shower, elegant clawfoot tub, and a walk-in closet. Two additional large bedrooms are serviced by a sparkling 4-piece bath, offering ample space for children or guests. The fully finished basement adds incredible versatility, with a fourth bedroom featuring an above grade window, a spacious recreation room, wet bar, and a 3-piece bath, perfect potential for an in-law suite or multi-generational living. Located in a prime location, just steps from Hungry Hollow trails, top-rated schools, shopping, and restaurants, this home effortlessly blends luxury, function, and convenience. This is the one you've been waiting for, truly turn-key and ready to welcome its next family. (id:59911)
Century 21 Millennium Inc.
49 Oak Ridge Drive
Orangeville, Ontario
This stunning two-storey home sits on a 4285 corner lot and boasts an inviting covered front porch. Step inside to an open-concept main floor featuring vaulted ceilings and rich hardwood-plank flooring that flows through the spacious living and dining areas. The bright kitchen is a chefs delight, with ample cabinetry, stainless-steel appliances, and a breakfast bar overlooking a cozy informal dining area plus a walk-out to a back deck and fully fenced yard, ideal for entertaining. Upstairs, the primary suite offers a luxurious 5-piece ensuite and generous walk?in closet.Two additional well-appointed bedrooms complete the upper level for family or guests.The finished lower level adds a versatile fourth bedroom and family room with recessed lighting perfect for a guest suite, home office, or recreation space. Located in a desirable and quiet neighbourhood near schools and parks, this home combines exceptional functionality with warm, classic charm ready for its next chapter. (id:59911)
Ipro Realty Ltd.
701 - 15 James Finlay Way
Toronto, Ontario
Modern & Spacious 1+Den Condo with 2 Full Baths at 15 James Finlay Way!Welcome to Suite 701 a bright and beautifully maintained 1 bedroom + den unit featuring 2full bathrooms, including a private ensuite in the primary bedroom. The versatile den is perfect for a home office, nursery, or guest space.Enjoy the comfort and convenience of ensuite laundry, a modern open-concept layout, and floor-to-ceiling windows offering ample natural light. The stylish kitchen features sleek cabinetry and full-sized appliances, perfect for everyday living and entertaining.Maintenance fees include water and gas, keeping your monthly expenses simple and predictable.Comes with 1 underground parking space and 1 storage locker.Located in the sought-after Downsview area, you're just steps from shops, transit (including Wilson Station & TTC), Humber River Hospital, and easy highway access. 1 Bedroom + Den, 2 Full Bathrooms, Ensuite Laundry & Ensuite Washroom, Water & heat Included, 1 Parking + 1 Locker Prime Location Near Amenities & Transit Don't miss your chance to live in this well-managed building in a fantastic neighbourhood! Amenities Available. (id:59911)
Royal LePage Signature Realty
72 Maple Drive
Stoney Creek, Ontario
Location, location, location! Welcome to your new home in the highly coveted and sought-after Stoney Creek Plateau! Imagine living in this beautiful home on a magnificent picturesque street nestled against the backdrop of the stunning Niagara Escarpment! This beautifully maintained home offers exceptional curb appeal and thoughtful endless updates and improvements throughout. With nothing left to do but move in and enjoy, you can begin planning your ideal backyard oasis with endless possibilities and room. Perfect for a private pool, cabana, relaxing hot tub, or a safe and spacious area for children to play. You definitely won’t want to leave home. As you step through the front door you will immediately feel the ambiance of being at home in a space that has been lovingly cared for. For those of you who love to cook and entertain, here’s the kitchen you’ve been looking for! This bright and open kitchen features a large island, ideal for meal prep or casual family or friend gatherings. The open-concept layout ensures seamless flow between the kitchen, dining area, and living spaces so you can mingle, cook and entertain your guests. A formal dining room opens out to a deck, perfect for enjoying quiet mornings or evening breezes. This home includes three generously sized bedrooms on the main level, including a primary suite with its own 3-piece ensuite. The additional bedrooms are conveniently located near a 4-piece main bathroom—ideal for families with young children. Downstairs, the finished basement offers even more versatile living space. A fourth bedroom and an additional 3-piece bathroom make it perfect for guests or extended family. The spacious recreation room with a cozy gas fireplace provides a comfortable spot to unwind after a long day. Located close to shopping, parks, schools, and with easy access to the highway, this home is as practical as it is beautiful. Come see it for yourself - You won’t be disappointed! (id:59911)
Coldwell Banker Community Professionals
2010 - 297 Oak Walk Drive
Oakville, Ontario
Experience luxury living in this beautifully appointed 840 sq. ft. condo, perched on the 20th floor of a modern, 5-year-old building in Oakville. Offering an abundance of natural light and sweeping south-facing views, this home showcases the impressive Oakville skyline and tranquil vistas of Lake Ontario. The well-designed, open-concept layout includes two spacious bedrooms and two stylish bathrooms, with the master suite featuring an ensuite bath for added convenience. The living and dining area is ideal for both relaxation and entertaining, with large windows framing the scenic views. The sleek kitchen is equipped with high-end appliances, contemporary cabinetry, and ample counter space, making it a chefs delight. This condo offers unparalleled convenience, situated directly beside a Walmart and just minutes from a variety of other shopping amenities, including grocery stores, cafes, and dining options. With Trafalgar Hospital nearby and easy access to the 403, you'll enjoy quick commutes to work, recreational activities, and more. The building is equipped with a full suite of amenities to enhance your lifestyle, including: an outdoor pool, rooftop terrace, fully-equipped gym, and party room. Additionally, the condo comes with 1 parking spot and a locker for added storage. With its prime location, impressive views, modern finishes, and top- tier amenities, this condo offers the perfect blend of comfort and convenience. (id:59911)
RE/MAX Real Estate Centre Inc.
2986 Regional Rd 12
West Lincoln, Ontario
Welcome to this exceptional 1.78 acre rural property, offering over 770 feet of depth and plenty of space for your family to enjoy. Ideally situated just 7 minutes to both Smithville and Grimsby, and only 15 minutes to Hamilton, this location blends the peacefulness of country living with the convenience of nearby amenities. The solid 2 bedroom bungalow - formerly a 3 bedroom - can easily be converted back to accommodate your needs. Inside, you’ll find a spacious living room with a large bay window and original hardwood flooring underneath the carpet, ready to be restored to its original charm. The full height basement provides endless possibilities for added living space or generous storage. The property is also conveniently equipped with natural gas heating and fibre optic internet, plus an attached garage with inside access to the home. Updated furnace and air conditioning unit in 2021. Whether you're looking to settle into a peaceful lifestyle or searching for land to grow with, this property offers incredible flexibility in a convenient location. (id:59911)
RE/MAX Escarpment Realty Inc.
1142 Wheat Boom Drive
Oakville, Ontario
Brand-New Stunning 4 Bed, 4 Bath, 2 Garage Executive Rear Lane Townhouse With Spectacular Views In Sought-After Upper Joshua Creek Community by Great Gulf. Hardwood Flooring & Smooth Ceiling Throughout. Upgraded Open Concept Kitchen With Large Size Kitchen Island And W/O Big Terrace. The ground level features a versatile fourth bedroom with a closet and 4-pc bath, providing convenience and privacy for guests or elderly family members alike in-laws. Easy Access To Major Highways 403, 407, And QEW. Steps To Pond, Mins Walk To Shopping Plaza & Public Transit, Close To Trail, Golf Course, Costco and Walmart. (id:59911)
Right At Home Realty
166 Ferris Drive
Wellesley, Ontario
Welcome '166 Ferris Drive'! Beautifully crafted brick and stone bungalow nestled in the lovely town of Wellesley, Ontario. With a spacious 1,663sqft on the main level and an additional 1,686sqft in the finished basement, this home offers a generous total of 3,349sqft of comfortable living space to enjoy. Inside, you’ll love the airy feel created by 9-foot ceilings and a vaulted living area that fills the home with natural light. The main floor features elegant hardwood flooring, convenient main-floor laundry off the garage with ample storage, and an open-concept layout perfect for both everyday living and entertaining. The kitchen showcases rich dark wooden cabinetry paired with elegant white tile backsplash, offering timeless style and warmth. Included are a newer fridge (2021), washer (2021), and dryer (2021), making this home truly move-in ready. The lower level features cozy Berber carpeting, two additional bedrooms, a third full bathroom, and a huge recreational space—ideal for guests, family gatherings, or entertaining. Step outside to your private backyard oasis, complete with a covered deck, serene views, and the peaceful sounds of nature. With 3 gas lines for a BBQ, smoker, or fire table, it’s the perfect outdoor escape. The side fences were updated in 2021, enhancing privacy and adding a fresh touch. Additional updates include a brand-new furnace and A/C system (April 2025) with a transferable warranty and an Ecobee smart thermostat, offering comfort and efficiency year-round. This home is the perfect blend of small-town charm, thoughtful upgrades, and expansive living space—ready to welcome its next owner. (id:59911)
Keller Williams Edge Realty
4206 - 1928 Lakeshore Boulevard W
Toronto, Ontario
Welcome To Mirabella! A Luxury Condominium That Offers One Of The Last Opportunities To Live Exclusively On The Lake Shore. This Luxurious Corner Suite Offers An Unobstructed Panoramic View Of Lake Ontario With Walkout Balcony To The Completely Private Terrace. This Large And Beautiful Two Bedroom, Two Bathroom Suite With Unmatched Lake And City Views, Stainless Steel Appliances And Highly Functional Layout. The Primary Bedroom Features A Spa Like Ensuite With His And Hers Sinks, Large Glass Enclosed Shower And Large Walk-In Closet With A Frosted Glass. Sliding Door Entrance. (id:59911)
Homelife/miracle Realty Ltd
