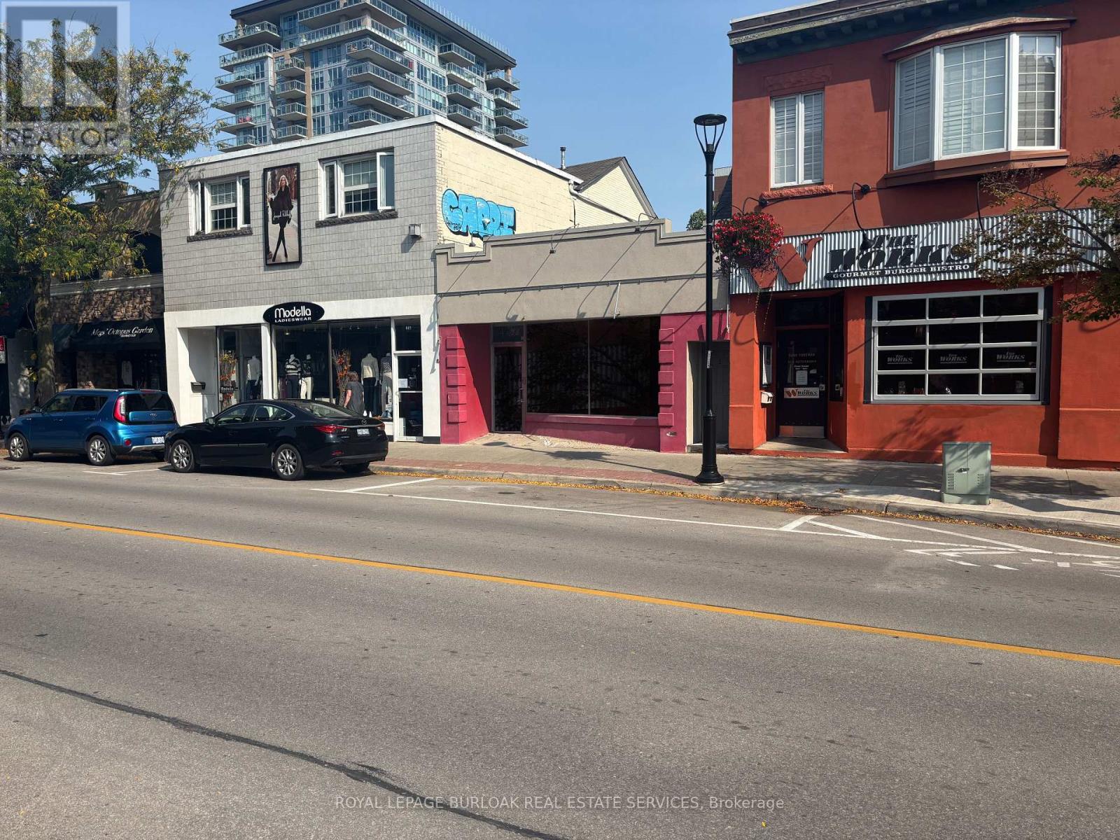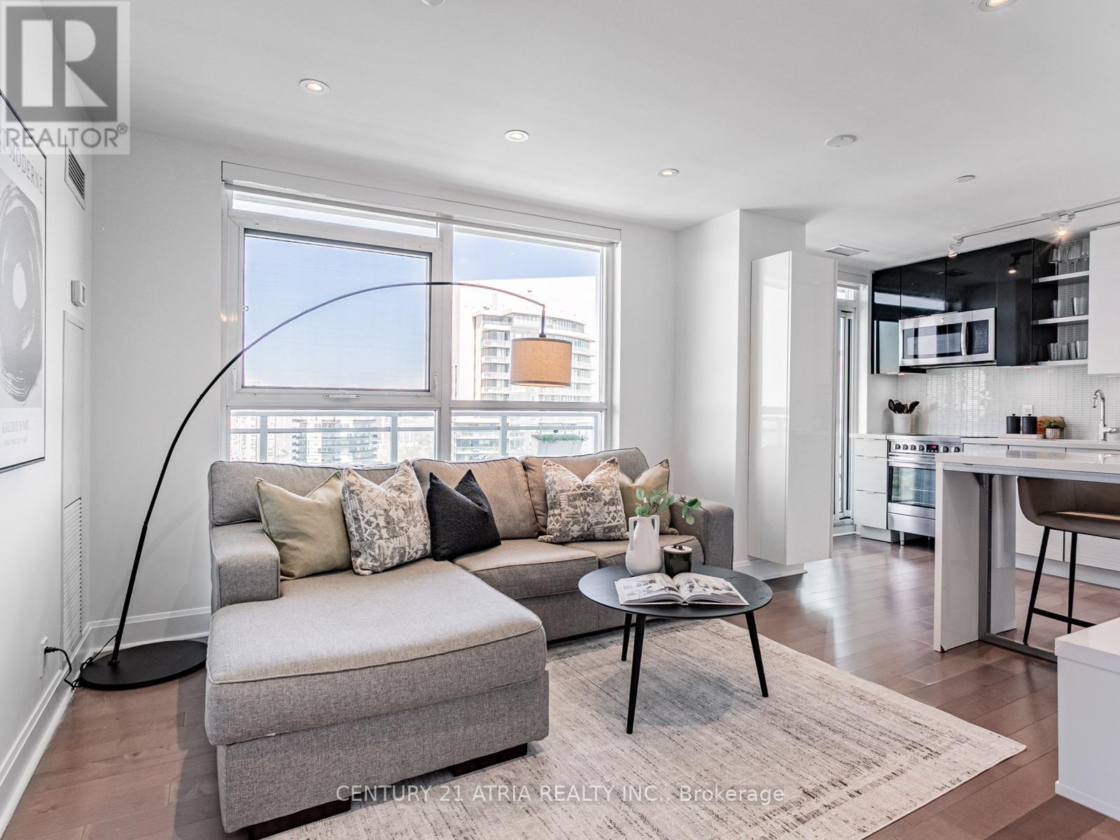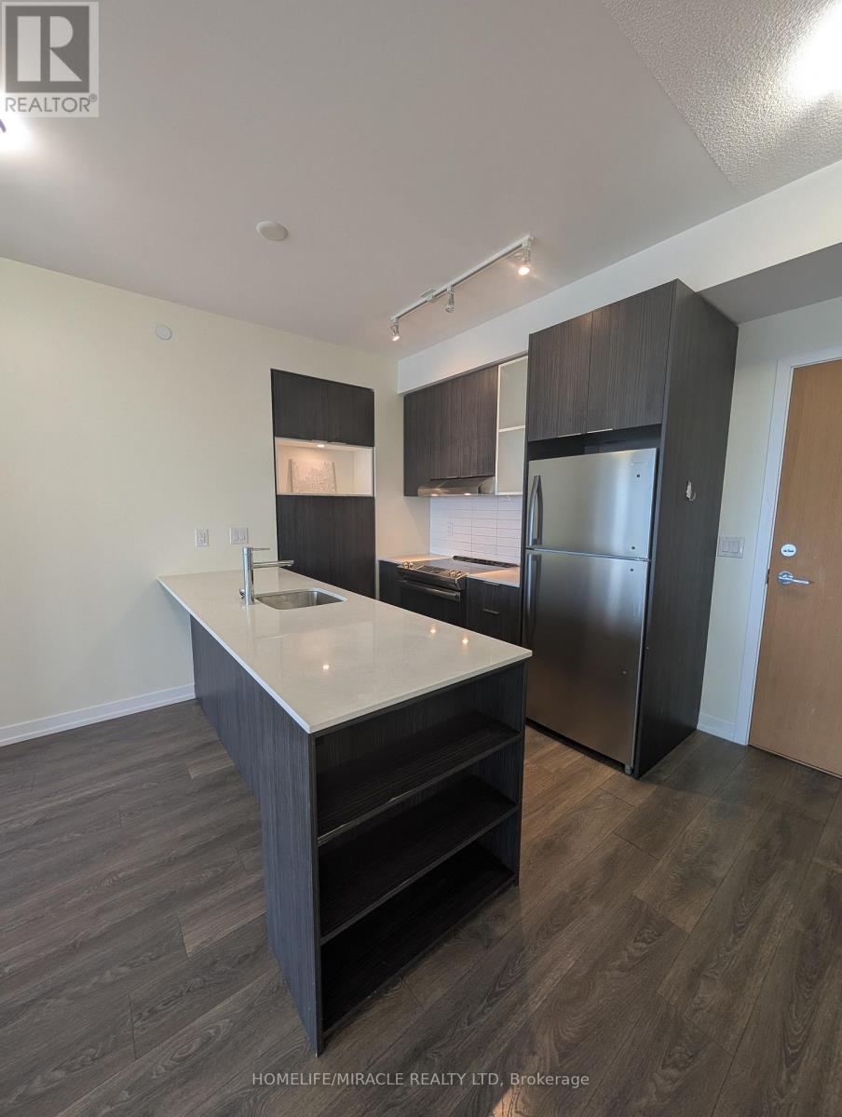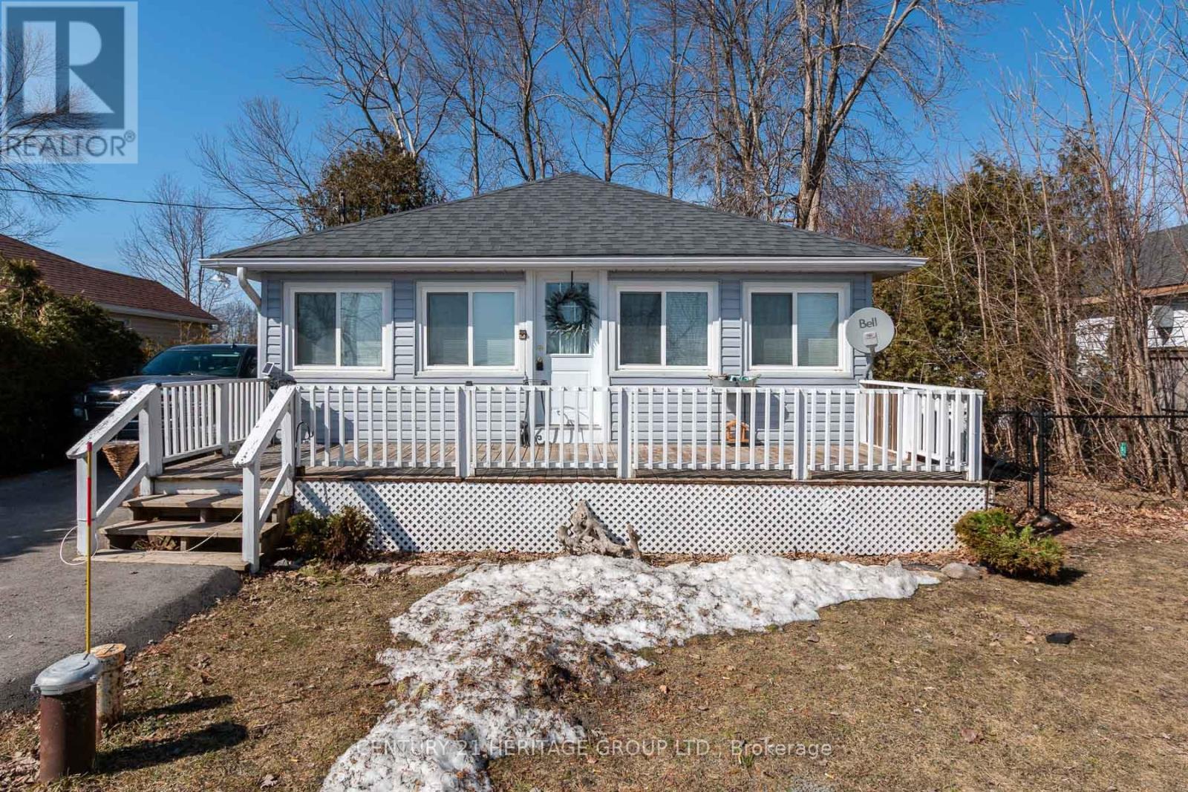447 Brant Street
Burlington, Ontario
Prime downtown storefront located on Brant Street, offering approximately 2,222 sq. ft. (Main Floor). Approx 189 sf on 2nd Floor Consisting of 2 Washroom's & an Office. The space includes existing kitchen equipment and fittings, ideal for food-related businesses, but versatile enough to accommodate a variety of retail or service-oriented commercial uses. The property boasts abundant natural light, creating an inviting atmosphere, and offers prominent signage opportunities for excellent visibility. Please note total size of space is 2411 sf. The Second Floor Space is 189 sf and will not be charged Net Rent for that space, only the TMI. (id:59911)
Royal LePage Burloak Real Estate Services
14 Gateway Avenue
Smithville, Ontario
Welcome home to Gateway Avenue in scenic Smithville! This elegant home is perfectly situated on a hard-to-find, oversized lot perfect for summer entertaining, family gatherings, gardens and privacy. Highlights of this bright and spacious family home include stately entranceway (cathedral ceiling), separate dining room, hardwood floors, generous great room, stone fireplace, vaulted ceiling and executive style Chef’s kitchen with quartz counters, kitchen island, high-end kitchen range, upgraded lighting, wine fridge and ample counter/storage space. Enjoy sizable rooms, five-piece ensuite, glass enclosed shower, updated second level flooring and convenient bedroom level loft/family room. This classic home boasts nine foot ceilings, pot lights, abundant storage space, double car garage, large driveway and sizable backyard deck and gazebo. Ideally located close to schools, parks, West Lincoln Community Centre, award winning wineries and all town amenities. (id:59911)
Royal LePage State Realty
99 Monaco Court
Brampton, Ontario
Welcome to this bright and spacious 2-storey end-unit townhome, perfectly situated at the end of a peaceful court. Offering over 1,800 square feet of well-designed living space, this home is ideal for families seeking comfort and privacy. With 3 generous sized bedrooms, this home features an open and inviting layout filled with natural light, thanks to the abundance of large windows throughout. The beautiful backyard is perfect for entertaining or relaxing, with a serene view of lush green space just across the street no left hand side neighbours. Enjoy the added benefits of an end-unit: extra privacy, more windows, and an expansive side yard. This home offers a wonderful blend of suburban charm and practical living, all in a family-friendly neighbourhood close to schools, parks, and everyday amenities. (id:59911)
Shaw Realty Group Inc.
3208 - 33 Shore Breeze Drive
Toronto, Ontario
Welcome to 33 Shore Breeze Dr, Suite 3208 a high-floor gem in the heart of Humber Bay Shores, offering one of the most sought-after 1+Den floorplans at Jade Condos. This 584 sq. ft. unit plus a spacious 157 sq. ft. balcony delivers uninterrupted southeast views of the lake, CN Tower, and city skyline that will take your breath away. The intelligently designed layout includes a separate den, ideal for a home office or study area. The bright, open-concept living space features smooth ceilings, floor-to-ceiling windows, and walk-out access to a private oversized balcony perfect for relaxing or entertaining with a view. The sleek kitchen comes equipped with stainless steel appliances, quartz countertops, and modern pot lights. The luxurious marble bathroom adds a touch of sophistication with high-end finishes and spa-like feel. Extras include premium parking and locker, and unbeatable location just steps from waterfront trails, parks, shops, restaurants, and TTC/GO access. Quick access to the Gardiner makes commuting a breeze. Experience lakeside living at its finest in one of Torontos most vibrant communities. (id:59911)
Century 21 Atria Realty Inc.
417 - 2 Old Mill Drive
Toronto, Ontario
Corner Suite! Rarely Offered & Highly Coveted Bright Split Bedroom Plan, A Balcony & A Terrace! Lofty 9' Ceilings, Modern White Kitchen With Granite Breakfast Bar, Upgraded Extra Large Pantry Cupboards & Two Full Baths. Incredible Location & Well Run Tridel Building, Come Home To 5 Star Spa- Like Amenities & Gorgeous City Views. Enjoy The Humber Trails, Tennis, Historic Old Mill, Etienne Brule Park & Being So Close To Airport, Hwy's, Downtown, Mins Walk To Old Mill Or Jane Subway. Nestled Among The Finest Golf Clubs, & Among The Most Eclectic Eateries Of BWV, Retail, & Grocers. (id:59911)
RE/MAX Professionals Inc.
1611 - 2520 Eglinton Avenue W
Mississauga, Ontario
Welcome To The Arc Located At Erin Mills. Welcome To This Large 2 Bed + Den Condo, With 2 Full Bathrooms, This The Unit You Can Call Home! Step Into This Freshly Painted With An Abundance Of Natural Light Shining From Floor-To-Ceiling Windows, This Unit Is Truly Spectacular. Enjoy An Open and Large 920+ SF Interior & A Long 122 SF Balcony That Over Looks Breath-Taking East Facing Unobstructed Views Of Downtown Mississauga, Downtown Toronto Skyline & Lake Ontario! The Master Bedroom Comes With Large Walk-In Closet & Ensuite Bathroom With A Standing Shower, Laminate Flooring Throughout, Quartz Countertops, 5 Appliances. Amazing Amenities For You To Take Advantage Of: Full Basketball Court, Gym, Games Room, Library, Guest Suites. Walking Distance To Some Of The Best Schools, Erin Mills Town Center, Credit Valley Hospital, Highways And GO Transit. (id:59911)
Homelife/miracle Realty Ltd
41 Park Avenue
Halton Hills, Ontario
Location Location Location! Free standing commercial building downtown Georgetown on a 99 ft x 132 ft lot. Presently used as Auto Fabrication/Body Paint Repair Shop, 4 bays, fits 6 cars + paint booth, with 20 exterior parking spaces. Perfect for a small independent operator. * Note - Property has legal non-conforming use as a Body Shop or Mechanical Repair Shop.* This property is situated in a great residential pocket steps from Main St. 41 Park "is your oyster!" Take advantage of the high demand and growing location of Georgetown! (id:59911)
Keller Williams Signature Realty
33 Evergreen Crescent
Wasaga Beach, Ontario
Main level for rent in this all brick, legal duplex. Separate entrance, Shared backyard and private deck access. Utilities are in addition to monthly rent, tenant pays enbridge gas, electric, water and HWT rental. (id:59911)
RE/MAX Real Estate Centre Inc.
127 Puget Street
Barrie, Ontario
This charming 4-bedroom home blends country appeal with contemporary elegance, creating a warm and inviting atmosphere. With an open-concept design, the spacious living areas are perfect for family gatherings and entertaining. The bright & airy kitchen features state-of-the-art appliances & sleek cabinetry that serves as the heart of the home. The living room boasts large windows that flood the space with natural light, offering picturesque views of the landscaped backyard with your own private inground pool. The master suite is a serene retreat complete with a luxurious ensuite 4pc bathroom. Three additional generously-sized bedrooms provide ample space for family or guests, while modern finishes throughout the home enhance its stylish, yet comfortable feel. Just minutes to HWY400, Royal Victoria Hospital, Barrie Yacht Club & downtown. 45 mins drive to Toronto making this home a perfect place for commuters. All designer furniture can be included. Just bring your bags & enjoy!!! **EXTRAS** Family friendly community. For outdoor enthusiasts mins walk to Johnsons Beach on the shores of Kempenfelt Bay where you can bike the trail or kayak. (id:59911)
Right At Home Realty
16 Connaught Lane
Barrie, Ontario
Welcome to this inviting and well-maintained family home nestled in one of Barries desirable neighborhoods. This spacious property offers a bright and functional layout with thoughtful updates throughout. The main floor features gleaming hardwood floors, a cozy living area, and a modern kitchen complete with stainless steel appliances, ample cabinetry, and a convenient eat-in space. Enjoy the added benefit of main floor laundry and direct access to the garage.Upstairs, the generous primary bedroom offers a peaceful retreat with a private 4-piece ensuite and double closets. Two additional well-sized bedrooms and a full bathroom complete the second floor, making this home ideal for growing families. Step outside to a fully fenced and beautifully completed backyard with a large patio area perfect for summer barbecues, relaxing evenings, or entertaining guests. With a functional floor plan, neutral décor, and plenty of natural light, this home is move-in ready. Located close to schools, parks, shopping, and transit, this property offers the perfect balance of comfort, convenience, and community. Don't miss your chance to own this fantastic home in Barrie! (id:59911)
Property.ca Inc.
1253 Ramara Road
Ramara, Ontario
Cozy 2-bedroom, 1-bathroom cottage/home nestled on the shores of beautiful Lake Simcoe. This small, cottage-like home offers a warm and inviting atmosphere, perfect for weekend getaways or year-round living. Fantastic opportunity for a first time buyer looking to get into the market. Step inside to discover vaulted ceilings adorned with rustic wood decor. The combined living and dining area is bathed in natural light from the south-facing windows, offering breathtaking views of the lake. Enjoy morning coffee or evening sunsets from the comfort of your living room or on your front porch. For those warm summer days, head down a set of stairs to the waters edge with direct access to the lake. The property also features a handy backyard shed, perfect for storing lake gear or gardening tools. Whether you're looking for a peaceful retreat or a lakeside adventure spot, this charming cottage delivers the best of both worlds. Don't miss the chance to make this Lake Simcoe gem your own! (id:59911)
Century 21 Heritage Group Ltd.
17 Private Drive
Bradford West Gwillimbury, Ontario
Rare Waterfront Opportunity On The Holland River! This 50 X 100 Ft Property Is Accessed Via A Private Road With Direct Access To Yonge St Offering A Prime Waterfront Setting With A Short Boat Ride To Lake Simcoe And Access To The Trent-Severn Waterway-Perfect For Boating, Fishing, And Year-Round Outdoor Activities. Conveniently Located Just 1 Minute To Gas Station, 2 Minutes To Bradford GO, 5 Minutes To Newmarket, And 35 Minutes To Toronto, With Easy Access To Major Highways. The Property Features A Fixer-Upper With Active Hydro Service And Unbeatable Low Taxes For Affordable Waterfront Ownership. There Is Potential To Install A Dock, And A Pile Driver Is Included To Make Rebuilding Easy. Covered Parking For Two Plus Additional Parking For Five Vehicles Ensures Ample Space, While Two 20-Ft Sea Cans Provide 320 Sq Ft Of Storage. An I-Beam Is Also In Place, Perfect For Lifting Boats And Motors. Bring Your Vision And Seize This Incredible Opportunity To Own Waterfront Property! 60 Amps Hydro Service. Dwelling Built 1912. Roof 2012. Piles/Pillars Replaced With Permit 2004. (id:59911)
Exp Realty











