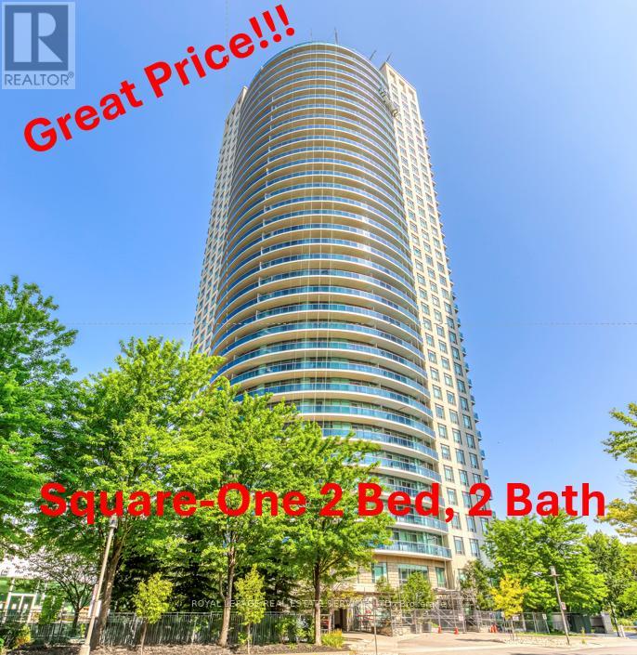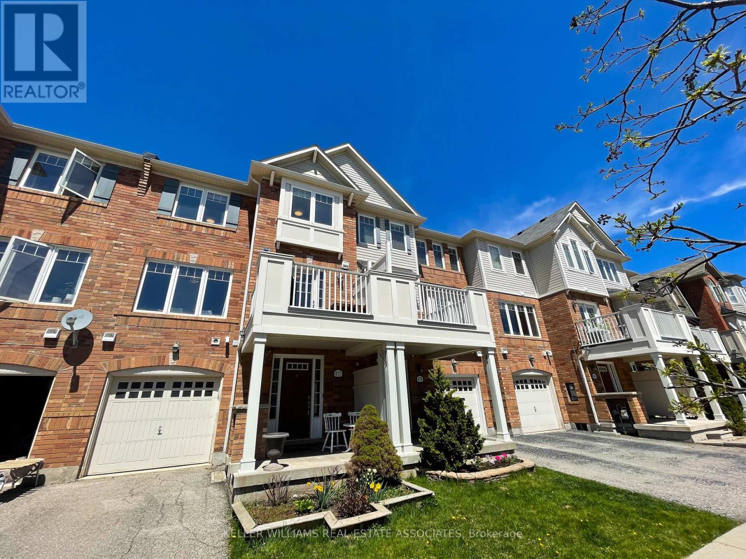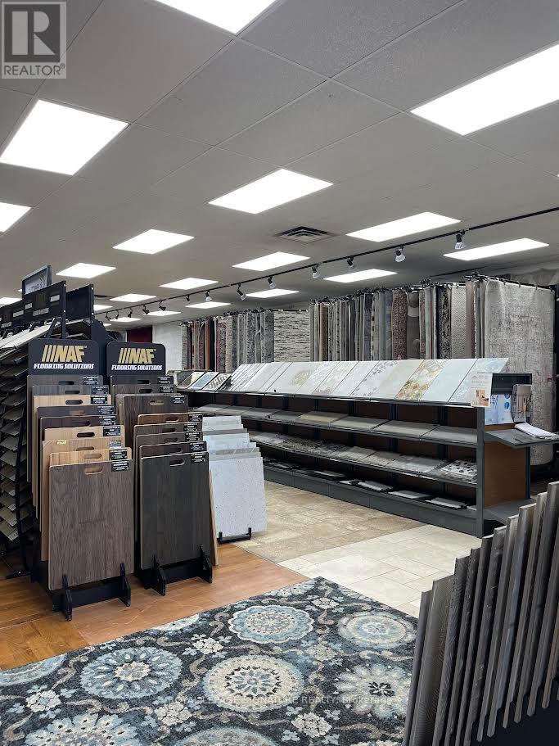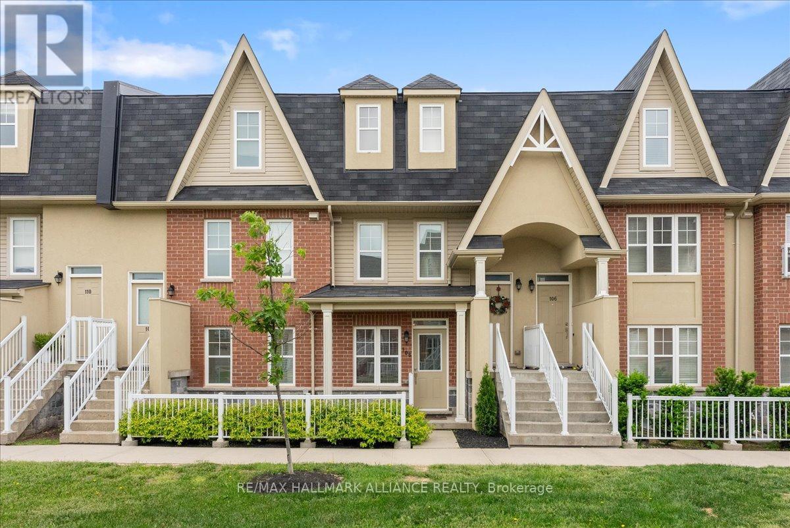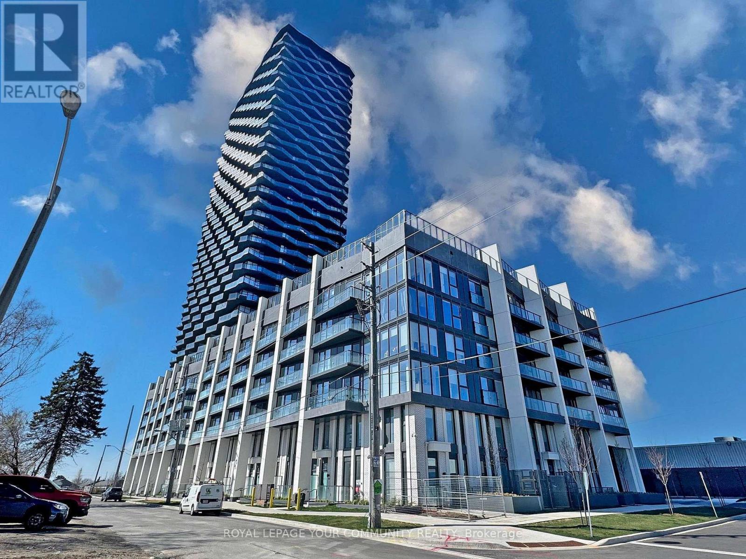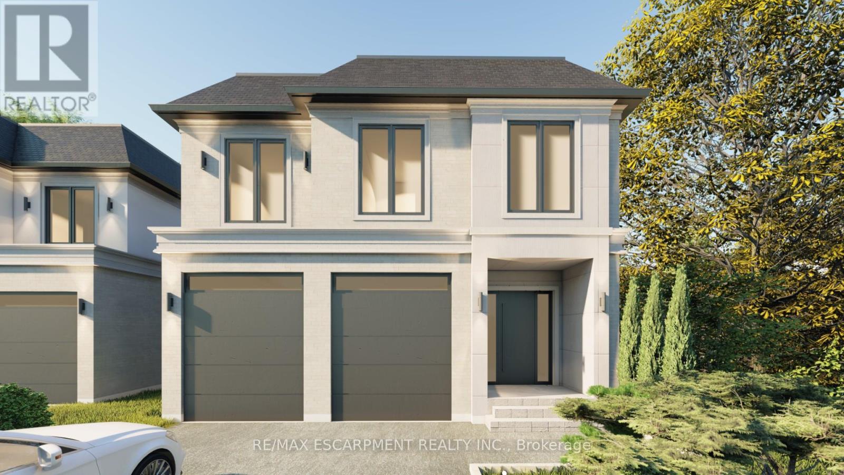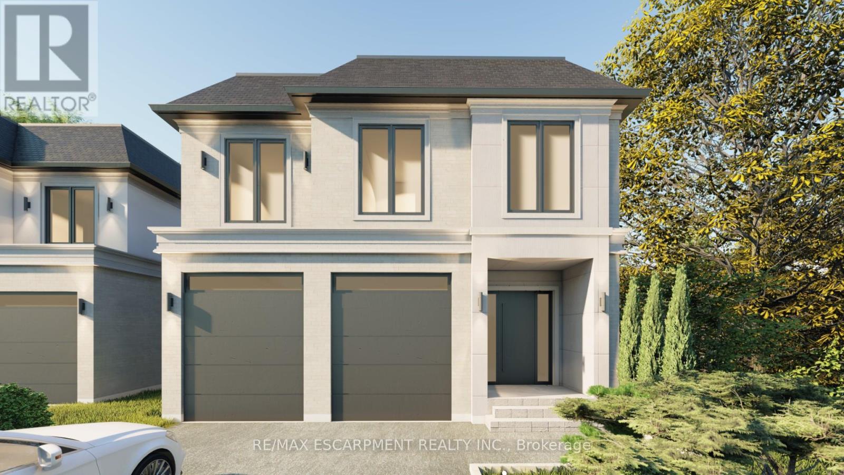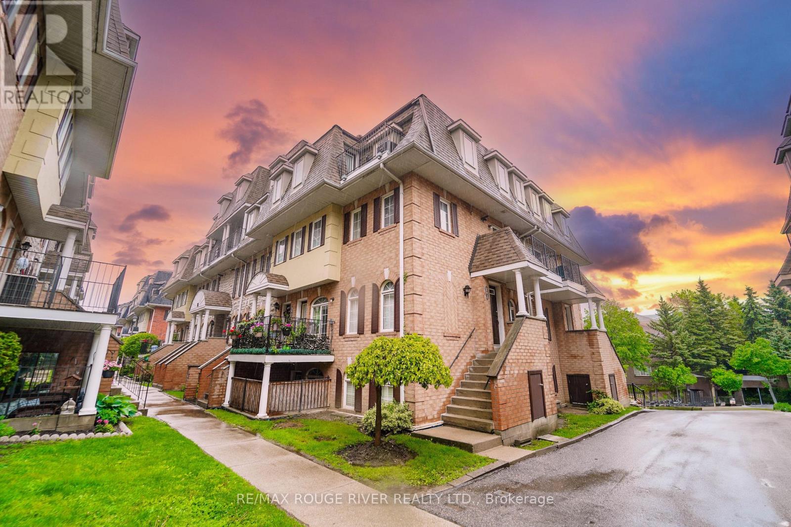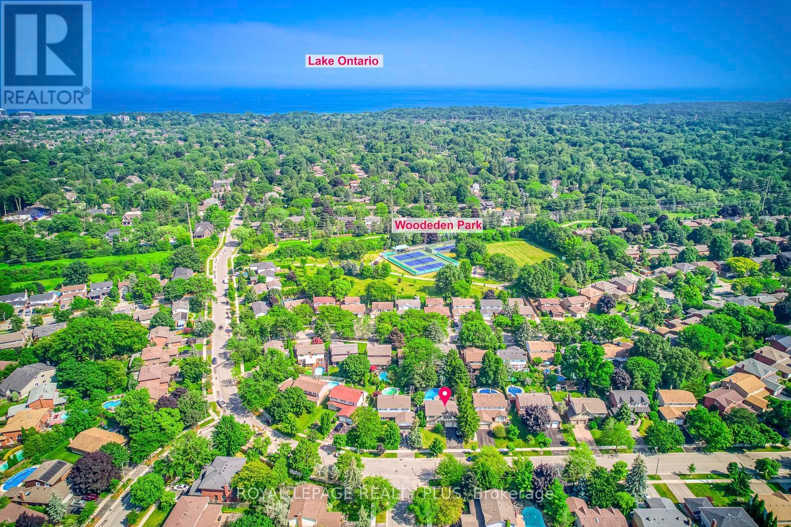1302 - 80 Absolute Avenue
Mississauga, Ontario
Gorgeous Fully Renovated 2 Bedroom 2-bathroom condo in a luxury complex Absolute in perfectly situated in the heart of Mississauga. Great Price for the best orientation and favorite level in the building!.9-foot elegant ceilings throughout with floor-to-ceiling windows for great natural light and a large private balcony with view of the Downtown Toronto Skyline, open-concept kitchen with granite countertops, backsplash. private parking and locker. New laminate floors in living and bedrooms. The complex all modern amenities with 24hr concierge, visitor parking, car wash, have both indoor and outdoor pools with hot tubs and Sauna, squash, volleyball and basketball courts, Steam Room, gym, Cardio Room, running track, multiple party rooms, Kid's playroom, a movie theatre, party room, guest suites. a patio, Bbq Terrace, Kid's rooftop playground. Located steps from Square One, Celebration Sq, YMCA, Central Library, Sheridan College and Living Arts Centre, dining, parks and transit with direct to major highways.The building has direct access to the recreation center, the stop for school bus adjacent to building entrance. (id:59911)
Royal LePage Real Estate Services Ltd.
3525 Burningelm Crescent
Mississauga, Ontario
Income-Generating Home in a Prime Location!This Beautifully Maintained Property Offers Bright, Spacious Living Areas and is Currently Configured as Two Rental Units, Generating Strong Monthly Income ($5,350). Perfect for Investors, Multigenerational Families, or Savvy Buyers Looking to Offset their Mortgage Tenants are Willing to Stay! The Home can also Easily Accommodate a Large Single-Family Household, Offering Plenty of Space and Flexibility. Enjoy Peaceful Mornings on the Large Front Porch Surrounded by Mature Trees, Located on a Quiet, Family-Friendly Crescent in a Highly Desirable Neighbourhood. Recent Updates Include a Brand-New Roof (2025), Siding, and Soffits (2023), as well as a New Garage Door and Front Railing. The Modern, Updated Kitchen Features a Walk-Out to a Lovely Deck Perfect for Enjoying your Coffee Outdoors. The Large Family Room Features a Cozy Fireplace and Direct Access to the Backyard. All three Bathrooms have been Tastefully Renovated, and the Home also Boasts Newer Windows and a Spacious Backyard with Beautiful Stamped Concrete.Don't Miss This Incredible Opportunity Whether you're Investing or Moving in, this Home is Ready for You! (id:59911)
Ipro Realty Ltd.
877 Willingdon Crescent
Milton, Ontario
Beautiful Milton Townhouse Just Waiting For You! All The Space You Need With 2 Bedrooms, 2 Washrooms And A Huge Living/Dining Area. 2 Car Parking With Driveway And Garage Including Entrance From Garage To The Home. Large Laundry Room. Full Kitchen With Breakfast Bar And Open Pass Through To Dining Area. Big Windows For Lots Of Light. Elegant Hardwood Floors And Ceramic Tile, Upgraded Lighting. Close To Schools, Parks, Shopping, Transit, Conservation Areas. (id:59911)
Royal LePage Real Estate Associates
1862 Dundas Street E
Mississauga, Ontario
A well-established renovation and flooring business for over 25 years, the office is located on DundasSt. and is very visible. The rent is very low. The office location can be used for multiple reasons. (id:59911)
Royal LePage Signature Realty
108 - 1380 Costigan Road
Milton, Ontario
Welcome to 1380 Costigan Rd #108, a stunning 2-bedroom, 2-bathroom stacked townhome perfectly situated in a prime Milton location! This spacious unit is ideal for those who enjoy convenience and a comfortable lifestyle. An open-concept living and dining area is filled with natural light and provides an inviting space to relax or entertain. Well-designed kitchen features stainless steel appliances, ceramic backsplash and ample counter space, perfect for meal preparation. The spacious primary bedroom has a generous sized walk-in closet. Ideally located just steps away from walking trails, schools, public transit, and major highways including the 401. Fully Furnished Option Available: For an additional $300/month, the unit can be fully furnished, just bring your suitcase and move right in! This home is perfect for professionals or small families looking for a well-maintained, modern space in a family-friendly neighborhood. (id:59911)
RE/MAX Hallmark Alliance Realty
2905 - 36 Zorra Street
Toronto, Ontario
Discover modern living in this brand-new condo at Thirty Six Zorra, offering a total of 753 sqft of indoor and outdoor space in Etobicokes fastest-growing neighborhood. This stunning unit features floor-to-ceiling windows, providing unobstructed views of the CN Tower and the lake. The thoughtfully designed layout includes two bright bedrooms with large closets, a den ideal for a home office, and the primary bedroom with an ensuite. The contemporary laminate flooring complements the modern kitchen, which boasts stainless steel appliances, quartz countertops, backsplash and built in Microwave with exhaust fan. Residents can enjoy resort-style amenities, including an outdoor pool, gym, party/meeting room, BBQ terrace, 24-hour concierge, game room, pet spa, dog run, guest suite, and visitor parking and more! Conveniently located with easy access to TTC, Kipling Station, Highway 427, and the Gardiner Expressway, this condo is just a short drive from Sherway Gardens, restaurants, Costco, and other essential amenities. (id:59911)
Royal LePage Your Community Realty
2354 Eighth Line
Oakville, Ontario
New Construction Homes Joshua Creek, Oakville. Luxury Awaits At Joshua Park built by Award winning builder - Nestled In The Heart Of One Of Oakville's Finest Neighborhoods Joshua Park Is An Enclave Of Contemporary Designed Custom Homes That Exude Modern Opulence And Luxurious Finishes In A Vibrant Community With First Class Amenities. Enjoy an Extra Premium 173 Ft lot, and an a home with over 3500 Above grade, with all private ensuites and walk-in closets. The home features high Ceilings - 10' Main Floor, 9' with main-floor office and designer finishes. Enjoy custom finishes as standard including heated primary bedroom flooring, smooth ceilings, and modern elevations with luxurious finishes. Home comes equipped with full Tarion Warranty. (id:59911)
RE/MAX Escarpment Realty Inc.
2350 Eighth Line
Oakville, Ontario
New Construction Homes Joshua Creek, Oakville. Luxury Awaits At Joshua Park built by Award winning builder - Nestled In The Heart Of One Of Oakville's Finest Neighborhoods Joshua Park Is An Enclave Of Contemporary Designed Custom Homes That Exude Modern Opulence And Luxurious Finishes In A Vibrant Community With First Class Amenities. Enjoy an Extra Premium 170 Ft lot, and an a home with over 3500 Above grade, with all private ensuites and walk-in closets. The home features high Ceilings - 10' Main Floor, 9' with main-floor office and designer finishes. Enjoy custom finishes as standard including heated primary bedroom flooring, smooth ceilings, and modern elevations with luxurious finishes. Home comes equipped with full Tarion Warranty. (id:59911)
RE/MAX Escarpment Realty Inc.
101 - 70 Sidney Belsey Crescent
Toronto, Ontario
Absolutely Beautiful 3-Bedroom Townhouse in a Quiet Courtyard Perfect for Families! Welcome to this bright, spacious, and freshly painted townhouse featuring a thoughtful split-bedroom layout and large principal rooms. The upgraded kitchen boasts elegant granite countertops, perfect for home cooking and entertaining. Enjoy the convenience of ensuite laundry and walk-out access to a private terrace ideal for outdoor relaxation. This home includes one parking space and a private ensuite locker just outside your front door. Located in a peaceful courtyard setting, you're just minutes from highways, schools, parks, TTC, GO Transit, and the upcoming Eglinton LRT. Easy access to downtown, the airport, and scenic hiking/biking trails along the beautiful Humber River. Don't miss this opportunity to live in a serene yet connected community! (id:59911)
RE/MAX Rouge River Realty Ltd.
1628 Woodeden Drive
Mississauga, Ontario
Welcome to 1628 Woodeden Dr, a distinguished residence situated in the prestigious Lorne Park neighbourhood. This elegant home sits on an expansive 60 by 125-foot lot, surrounded by mature trees, and is within walking distance to the scenic Wooden Park, The property features an inviting in-ground pool, with a heater and liner replaced just four years ago, promising many more seasons of enjoyment. Inside, the home offers a generous layout with over 3300 square feet of living space. The formal family room, complete with a fireplace, provides a cozy gathering space, while the formal living and dining areas are perfect for entertaining. The spacious kitchen and versatile room configurations cater to various lifestyle needs. Its prime location ensures convenient access to the QEW, making commuting a breeze. This residence presents a unique opportunity to customize and create your dream home in a coveted area, blending elegance, comfort, and potential seamlessly. Excellent location. Great school district, walking distance to park and trails. Easy access to QEW and Go station. (id:59911)
Royal LePage Realty Plus
1 - 34 San Roberto Way
Toronto, Ontario
Kitchen Upgraded 2020) Incl. Quartz Countertop, S/S Appl, Parquet Floor. Roof (2020) Main Entrance, Storm Door (2021). Main Washroom, Quartz Counter top, Double Sink (2017) Blinds (2017) Furnace/Ac (2016). Garage Door (2015). Washer &Dryer (2014)Currently all rooms individually been tenanted and willing to stay , Vacant possession can arranged if required .. Positive cash flow generated.Currently Living room being converted to bedroom and can be converted back to Bedroom if required!!!Close to Shopping Mall,College, schools, Highways 401 a community centre, and lot more!!!! (id:59911)
RE/MAX Real Estate Centre Inc.
A304 - 216 Plains Road W
Burlington, Ontario
Welcome to Oakland Greens one of Aldershot's most desirable condo communities! This beautifully updated, move-in ready unit offers an expansive living and dining area filled with natural light and walk-out access to a private balcony. The spacious primary bedroom features a cozy sitting area, a generous walk-in closet, and a luxurious 5-piece ensuite. A full main bath adds extra convenience, along with in-suite laundry located in a dedicated utility room off the kitchen. Additional features include 1 underground parking space and 1 storage locker. Enjoy fantastic building amenities such as a party room, games room, and ample visitor parking. Ideally located close to the Aldershot GO Station, major highways, LaSalle Park, the Royal Botanical Gardens, shopping, restaurants, and public transit. Don't miss your opportunity to live in this well-maintained, sought-after complex in a prime Burlington location! (id:59911)
Exp Realty
