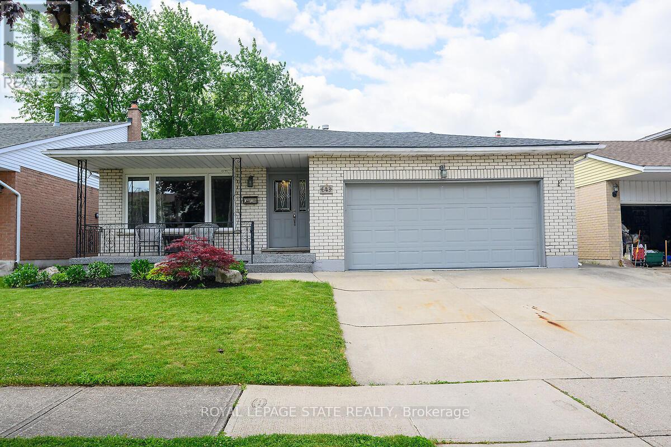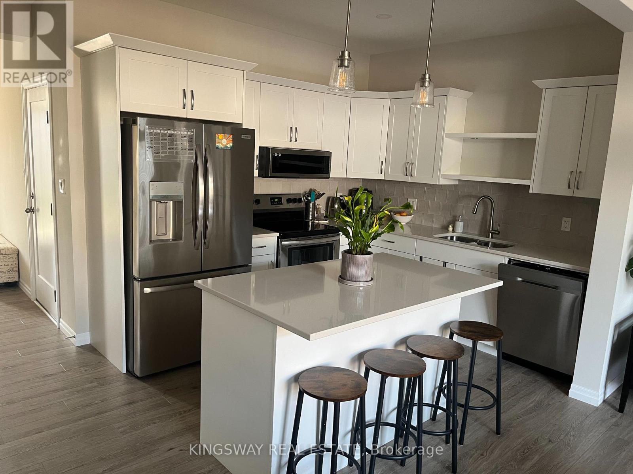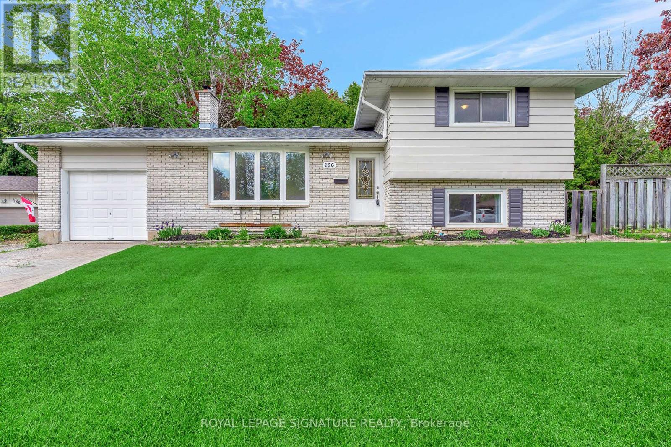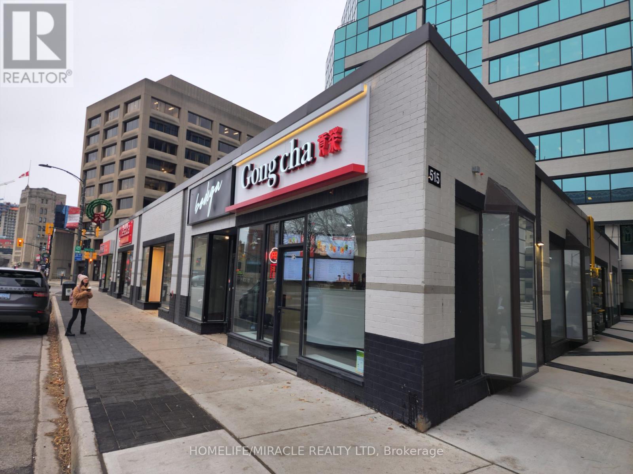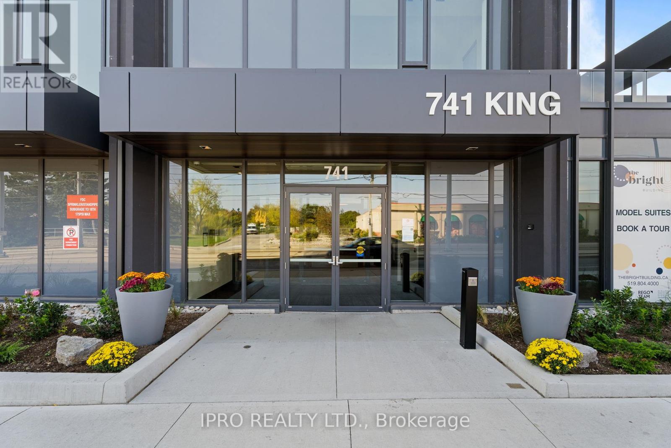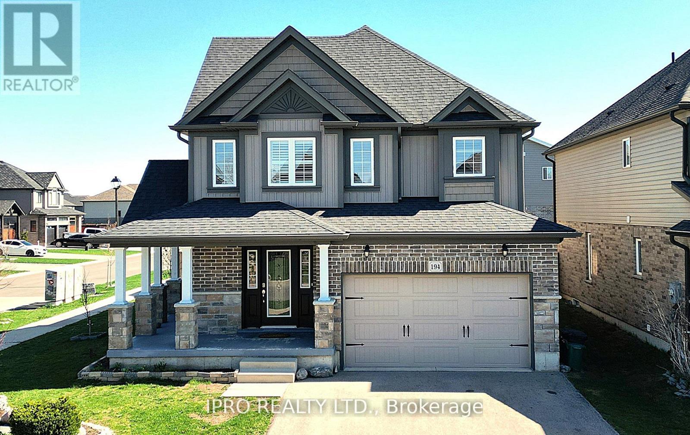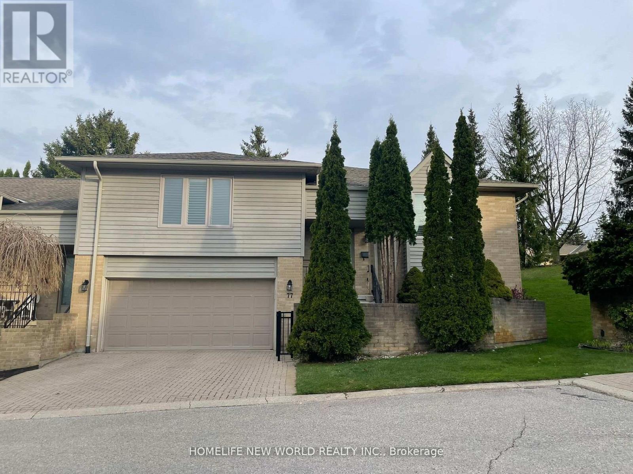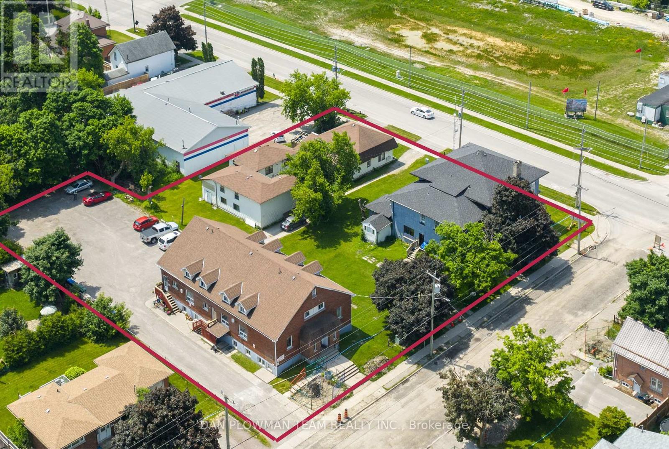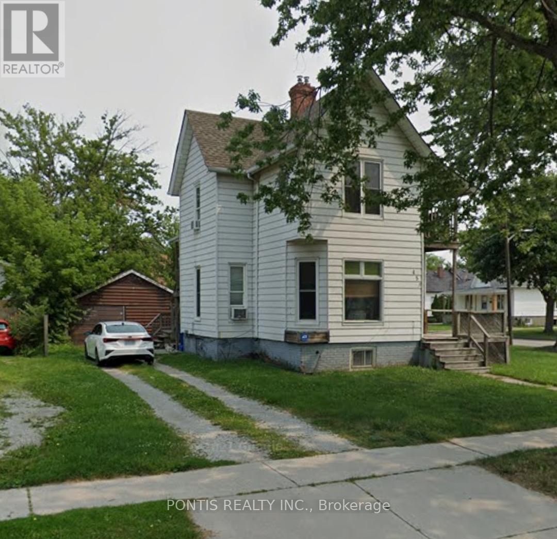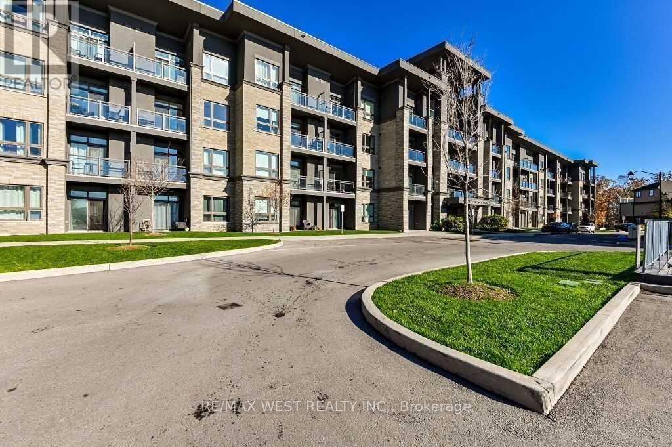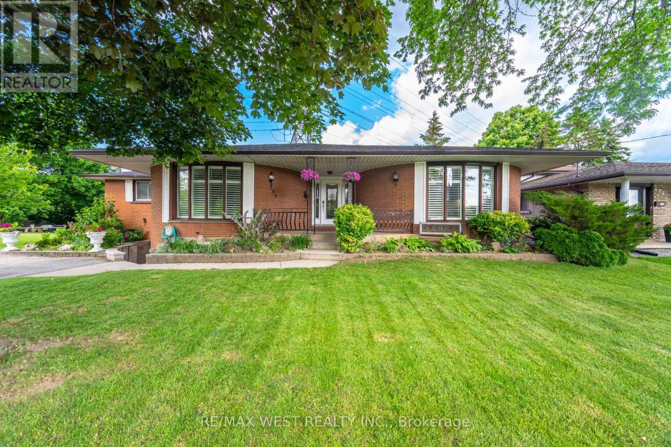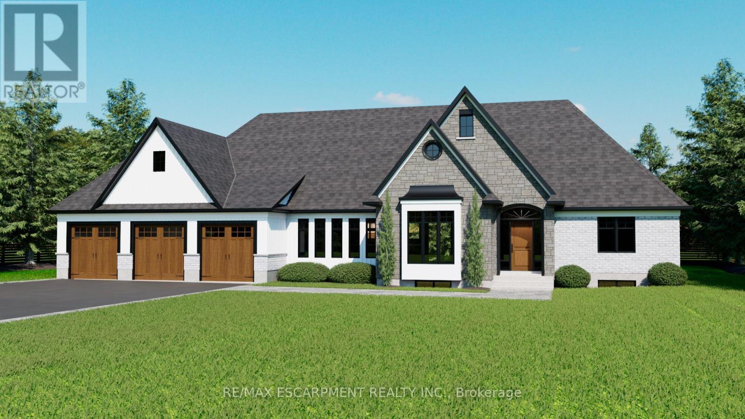4 Bing Crescent
Hamilton, Ontario
Welcome to this "Rare", beautiful, spacious, all brick 4-Level backsplit in a highly desirable lower Stoney Creek location. Perfect for multi-generational living or an in-law! With 2696 Square feet, fully finished, there are three good size bedrooms, a 5 piece bathroom(double sink), beautiful kitchen, living room/dining room and an inviting entrance/ hallway on upper level. The second kitchen is conveniently located on the family room level, which features a bedroom, 3 peice bathroom, an interior door dividing the levels and a separate side entrance leading to large yard and patio! This home offers a versatile layout ideal for separation and privacy! Very close to the Qew, schools bus routes, shopping and all amenities! Don't miss this chance to own a flexible, well designed home in a fantastic location that can truly accommodate any family unit! (id:59911)
Royal LePage State Realty
83 Keba Crescent
Tillsonburg, Ontario
Well Designed And Spacious Two Story Interior Townhouse In Tilsonburg. This Property Has Three Bedrooms And A Finished Basement With A Rec Room And A Full Washroom In The Basement. (id:59911)
Kingsway Real Estate
186 Cedarbrae Avenue
Waterloo, Ontario
Welcome to 186 Cedarbrae Avenue a beautifully maintained 4-bedroom, 2-bath detached home nestled on a spacious corner lot in one of Waterloos most sought-after communities! This warm and inviting property offers over 1800 sq. ft. of living space, perfect for families or those seeking a quiet, established neighbourhood. Step inside to discover a bright and functional layout with generous room sizes, hardwood flooring, and large windows that fill the space with natural light! The updated kitchen features modern cabinetry, ample counter space, and flows seamlessly into the dining and living areas ideal for everyday living and entertaining. Throughout the home, you'll find many new upgrades that enhance both comfort and style, making it truly move-in ready.This home offers four spacious bedrooms each with its own closet! The lower level boasts a cozy family room and extra storage space, perfect for a home office, gym, or kids' play area. Enjoy summer days in the private backyard with mature trees and space to garden, play, or unwind. The attached garage and double driveway provide plenty of parking. Located in a quiet, family-friendly neighbourhood just minutes to top-rated schools, University of Waterloo, parks, shopping, and transit this home is a rare find for families, investors, or those seeking flexible living space.Whether you're upsizing or planting roots, 186 Cedarbrae Avenue is ready to welcome you home! (id:59911)
Royal LePage Signature Realty
12 - 515 Richmond Street
London East, Ontario
An exciting opportunity to own a fully operational and profitable bubble tea shop in a high-traffic retail plaza. This well-established business is located in a leased commercial unit with strong visibility and steady foot traffic, surrounded by residential neighborhoods, schools, and other complementary businesses. Strong social media presence and loyal customer base ,Attractive lease terms with very low rent. Perfect for owner-operators or investors looking for a low-maintenance, high-demand profitable business in the food and beverage sector. Don't miss this turn-key opportunity! (id:59911)
Homelife/miracle Realty Ltd
509 - 741 King Street W
Kitchener, Ontario
"Priced-To-Sell" Spacious Studio Condo In One Of The Most Desired Kitchener Communities!! Completed In 2024! Gorgeous Finishes, Neutral Colours & Modern Kitchen With Integrated Appliances And Designer Hardware! Built-in Murphy Bed! Ensuite Laundry! Glass Shower! LED Pot Lights Throughout. Efficient Air Heating & Cooling System. Integrated Suite Security With Digital Main Door Lock & Touch Screen Control Panel. Extremely Bright Unit + A Massive 205 Sq Terrace with Breathtaking Views. Open Concept. High Demand Location. A Few Kms Away From The University of Waterloo and Laurier & Steps To The Google HQ, Sun Life HQ, KPMG, Grand River Hospital, LTR, Groceries & Much More ...Your New Luxurious / Convenient Condo Is Ready For You! **EXTRAS** Lots Of Visitor Parking, Bike Storage & Outdoor Terrace With Two Saunas, Grand Communal Table, Lounge Area and Outdoor Kitchen/Bar. "Hygee" Lounge Includes Library, Cafe and Fireplace with Cozy Seating Areas. (id:59911)
Ipro Realty Ltd.
194 Bradshaw Drive
Stratford, Ontario
Welcome to this stunning 4-bedroom, 3-bathroom detached home is located on a desirable corner lot nestled in a peaceful, family-friendly neighborhood. Built in 2018, this modern 2,000 sq. ft. home offers a perfect blend of comfort and style. With spacious living areas, a beautifully designed kitchen, and generous-sized bedrooms, this home provides plenty of room for both relaxation and entertaining. The open-concept floor plan features gleaming hardwood floors in the main level, a bright and airy living room, and a kitchen with large centre island, stainless steel appliances, and ample cabinetry. The breakfast area seamlessly flows out to a private backyard, ideal for summer BBQs or quiet outdoor moments. Enjoy the convenience of a two-car garage, a dedicated laundry room, and a full basement with endless potential. With its modern finishes and thoughtful layout, this home is move-in ready. Situated in a quiet neighborhood, yet close to schools and parks, this property is perfect for those seeking both tranquility and convenience. Dont miss out on the opportunity to call this place home! (id:59911)
Ipro Realty Ltd.
77 - 1500 Richmond Street
London North, Ontario
Welcome to This Stunning Condo. Almost 3000 sq ft of Living Space, One of The Largest Unit in The Complex With a Large Storage And 2 Car Garage Directly To House. End Unit With 3+3 Bedrooms, 3 Full Bathrooms, and 1+1 Kitchens. Carpet Free. Primary Room With Walking Closet, Ensuite Bathroom Room With Laundry, A Cook's Kitchen With the Breakfast Area & Large Patio With BBQ Hook Up. An Open Main Floor With Fireplace, Skylight, Lots of Natural Light. Lower Level 3 Bedrooms With 1 Kitchen and Bathroom, One Bedroom is on Ground Floor With Large Window To Look To Front Yard. Calfornia Shutter For All The Windows. There is Ample Storage in The Utility Room & Closets Throughout the Home. Great Location, Only Few Minutes Walk to Western Universerty, Hospital, Masonvile Square, Library and Thames River Trail system. Etc. Short Drive to Downtown and Public Transit Stop Close By. This is What You Need for the University Life! (id:59911)
Homelife New World Realty Inc.
26/30/55 Victoria / Glenelg Avenue S
Kawartha Lakes, Ontario
Welcome To Your New Investment Opportunity! We Have Three Buildings Spread Over 3 Lots In A Great Location In Lindsay. Turn Key 21 Units Combined For Great Cash Flow, Representing A True 6 Cap Rate. Included In The Sale Is 26 Victoria Ave S (Pin:632270142) 6 Units, 30 Victoria Ave S 5 Units (Pin: 632270143) And 55 Glenelg St W 10 Units (Pin:632270158). Each Property Is Registered Separately But Prefers To Be Sold Combined. This Offers A Great Opportunity For A Diligent Investor. Hold The Properties For Some Great Cash Flow And Future Growth! The 0.823 Acres Combined Have Great Redevelopment Potential As Well. The Zoning Allows For Multiple Uses Ranging From Townhomes, Apartment Buildings To Senior Centers. The Zoning Also Allows For Up To 4 Storeys. The Possibilities Are Endless With This Investment Opportunity. This Area Has Seen Explosive Growth Over The Past 10 Years With New Multi Storey Apartment And Condo Buildings Being Built. Whether You Are A Developer Looking For Your Next Project Or An Investor Looking For Cash Flow, This Is The Property You've Been Looking For. (id:59911)
Dan Plowman Team Realty Inc.
452 Confederation Street
Sarnia, Ontario
Recently Renovated 2-Bedroom Unit for Rent -- ?? Separate Private Entrance -- ?? Balcony in One Bedroom -- ?? Utilities Included -- ?? Parking Included -- This bright and updated 2-bedroom unit offers comfort and convenience in a quiet neighborhood. -- One of the bedrooms features a private balcony perfect for relaxing or enjoying your morning coffee. Key Features: 2 spacious bedrooms - Freshly renovated interior - Separate private entrance for added privacy - Balcony off one bedroom - All utilities included in the rent - Dedicated parking space - Ready for immediate move-in! - (id:59911)
Pontis Realty Inc.
115 - 35 Southshore Crescent
Hamilton, Ontario
Welcome to "Waterfront Trails" your New Home on the Shores Of Lake Ontario. Bright & Spacious, This 1Bedroom Condo Has An Open Concept Layout Featuring 9' Ceilings, Beautiful Finishes, Hardwood & Ceramic Floors, Stainless Steel Appliances, The main floor, unit boasts a walk out patio giving you very easy access to unload your car, has visitor parking in front of your patio door, 1 Underground parking space and 1 storage locker . (id:59911)
RE/MAX West Realty Inc.
500 Mount Albion Road
Hamilton, Ontario
Welcome to 500 Mount Albion Road A Rare Opportunity in a Prime Hamilton Location!This beautifully maintained raised brick bungalow offers approximately 2,000 sq ft of finished living space, featuring hardwood and ceramic flooring throughout. Nestled on an oversized lot at the quiet end of a dead-end street, the property backs onto a lush ravine and mature trees, providing a peaceful, private setting with plenty of room to relax or garden.Enjoy your morning coffee in the rear sunroom or entertain on the spacious two-level deck overlooking the serene treed yard filled with fruit trees. The main floor is bright and inviting, while the divided basement offers incredible potential finish to your taste and create the perfect in-law suite, recreation area, or rental unit.Located directly across from the Glendale Golf & Country Club and close to parks, schools, trails, and convenient access to the Red Hill Valley Parkway this home is perfect for families, investors, or those seeking tranquility within the city. (id:59911)
RE/MAX West Realty Inc.
15 Logan Court
Hamilton, Ontario
Welcome to Wildan Estates II, an exclusive new community in Freelton offering custom-built homes on spacious half-acre lots with municipal water, three-car garages, up to 3500 sq. ft. of upscale living. Choose your ideal home from the five thoughtfully designed models bungalows, bungalofts, and two-storey homes featuring gourmet kitchens, luxurious bathrooms, 9-foot ceilings, upgraded insulation, EnergyStar windows and high-efficiency HVAC systems. Backed by Tarions warranty, these homes blend quality craftsmanship with rural charm. Nestled between Hamilton and Guelph, the charming village of Freelton offers a serene, scenic setting with a strong sense of community perfect for those seeking a quiet lifestyle without sacrificing convenience. Built by a trusted local homebuilder with over 30 years of experience, each home in Wildan Estates II combines quality craftsmanship with modern design to create a truly exceptional living experience. Taxes are based off vacant land and are to be reassessed (id:59911)
RE/MAX Escarpment Realty Inc.
