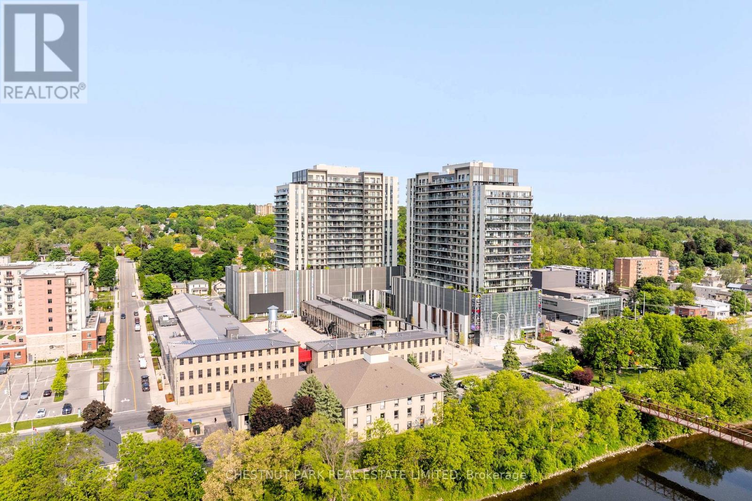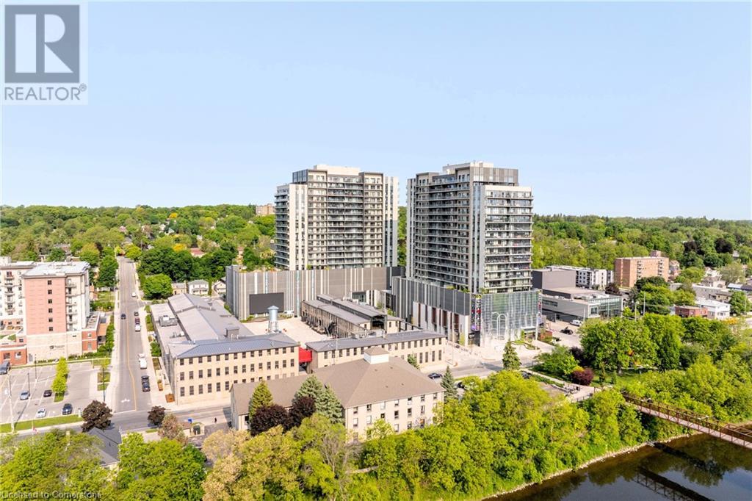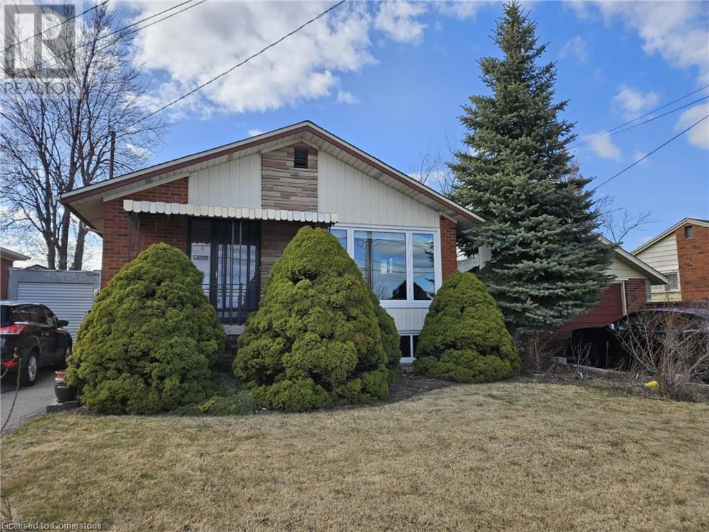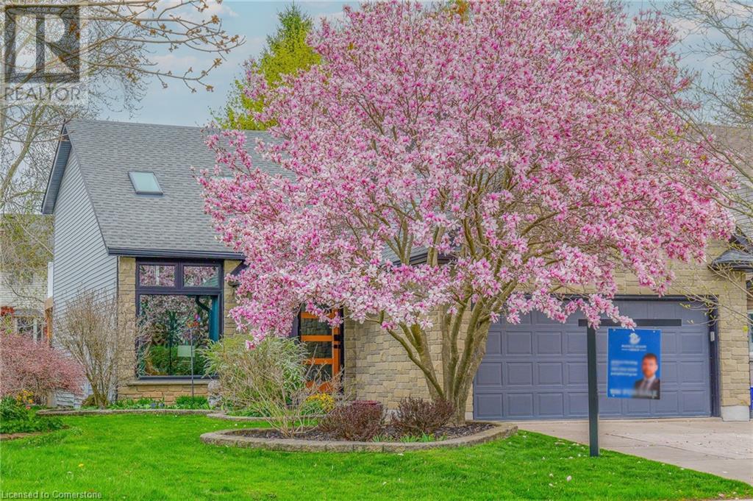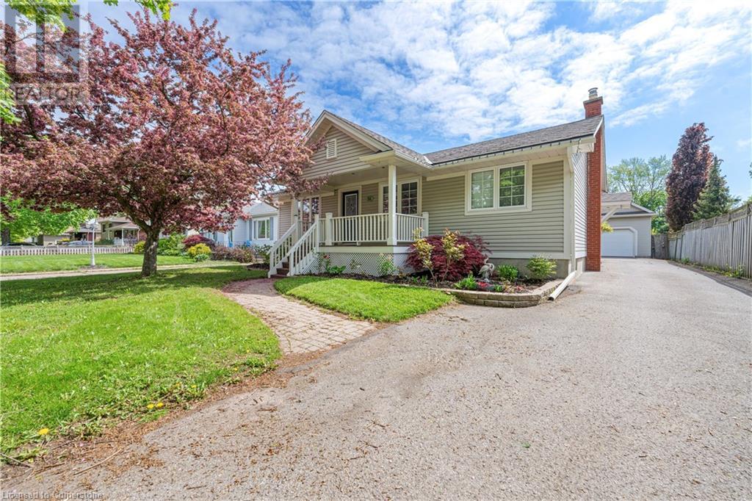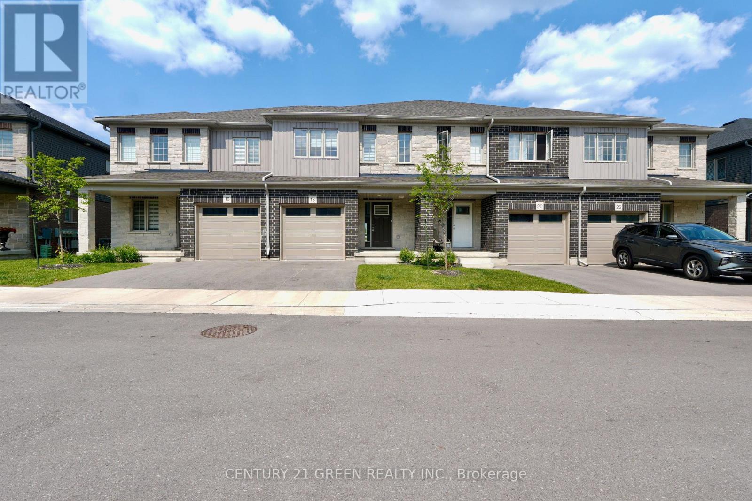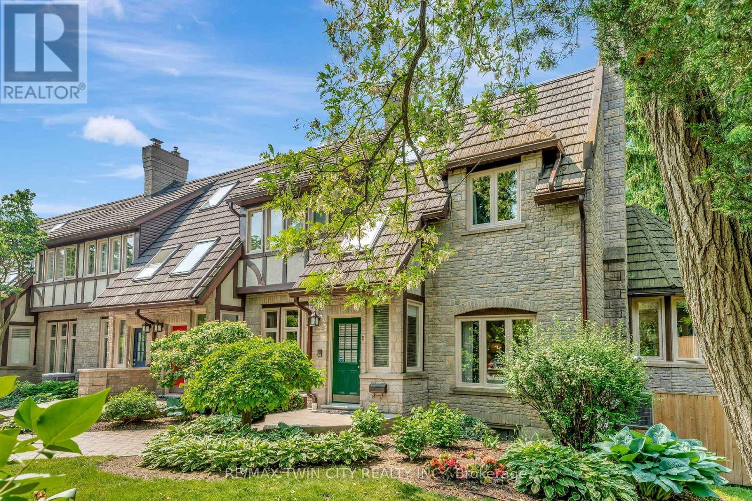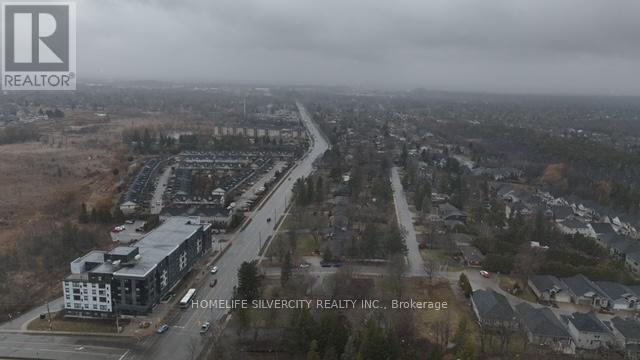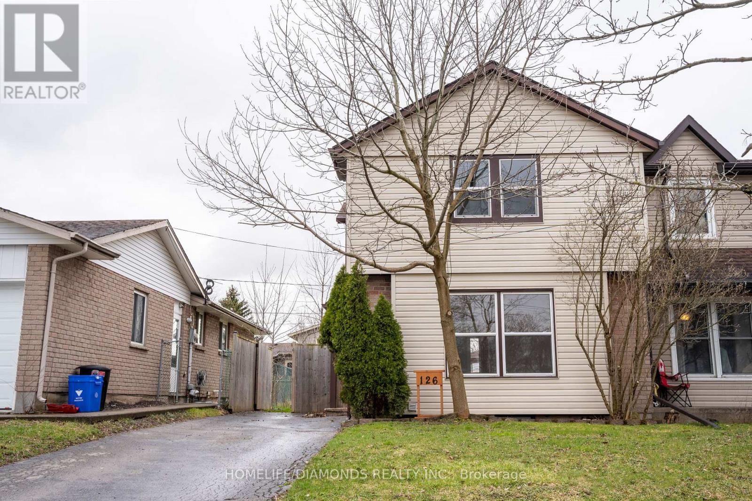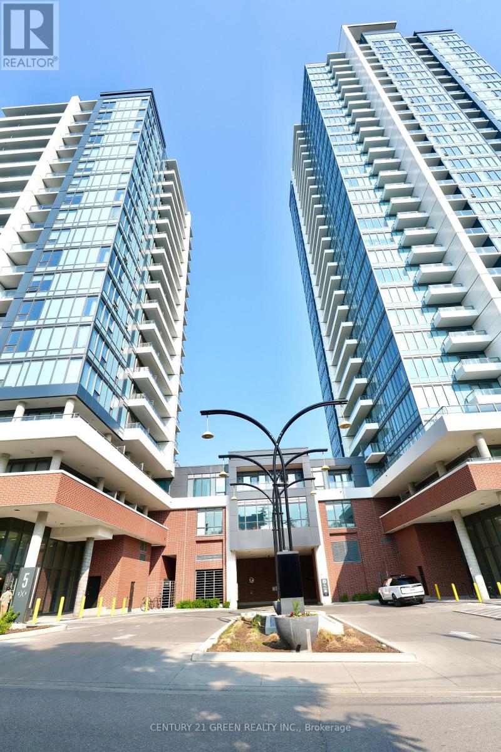2001 - 15 Glebe Street
Cambridge, Ontario
Luxury Penthouse Living in the Heart of the Gaslight DistrictWelcome to the largest and most exclusive penthouse in the Gaslight District, where two expansive units have been seamlessly combined to create an unparalleled 2,300 sq. ft. residence. Spanning the entire side of the building, this one-of-a-kind three-bedroom, three-bathroom penthouse boasts breathtaking panoramic views of historic downtown Cambridge and the Grand River.Step into an elegant grand foyer that leads into a sun-drenched, open-concept living space. Floor-to-ceiling windows flood the home with natural light, while engineered hardwood floors throughout add warmth and sophistication. The thoughtfully designed layout includes pocket doors in every bedroom, maximizing both space and functionality.At the heart of the home is a chefs dream kitchen, fully upgraded with quartz countertops and backsplash, an oversized island, and premium finishes. Whether you're hosting an intimate dinner or a lavish gathering, this space is designed for both style and efficiency.The primary suite is a private retreat, featuring a huge walk-in closet/dressing area with organizers & large window. The spa-like ensuite boasts a walk-in glass shower and dual sinks, while sliding glass doors provide direct access to the penthouses expansive 100-ft. terrace.The second bedroom offers a wall-to-wall closet, floor-to-ceiling windows, and a private three-piece ensuite. A third spacious bedroom provides additional comfort and currently configured as an office/den area.This extraordinary penthouse features a wraparound balcony accessible from every room, offering breathtaking sunrise and sunset views over the city skyline and Grand River.Additional features:- Two underground parking spaces- Two private storage lockers- State-of-the-art amenities: a rooftop terrace, private dining room, fitness center, yoga & Pilates studio, and an elegant lobby.Electric vehicle charging station built-in to one of the parking spots. (id:59911)
Chestnut Park Real Estate Limited
15 Glebe Street
Cambridge, Ontario
Luxury Penthouse Living in the Heart of the Gaslight District in the heart of downtown Galt. Welcome to the largest and most exclusive penthouse in the Gaslight District, where two expansive units have been seamlessly combined to create an unparalleled 2,300 sq. ft. residence overlooking the Grand River. Spanning the entire side of the building, this one-of-a-kind 3-bedroom, 3-bathroom penthouse boasts breathtaking panoramic views of historic downtown Cambridge and the Grand River. Step into an elegant grand foyer that leads into a sun-drenched, open-concept living space. Floor-to-ceiling windows flood the home with natural light, while engineered hardwood floors throughout add warmth and sophistication. The thoughtfully designed layout includes pocket doors in every bedroom, maximizing both space and functionality. This suite offers a luxury lifestyle with fabulous views of the river and cityscape. The building offers extensive amenities. Electric vehicle charging station built-in to one of the parking spots. Very close to Hwy 401 and a one-hour drive to downtown Toronto. (id:59911)
Chestnut Park Real Estate Limited
774 Upper Sherman Avenue
Hamilton, Ontario
The home has seen impressive updates, including a brand-new furnace and A/C system (2024), kitchen remodel (2024), and main floor bathroom renovation (2024. The flooring throughout most of the main floor was replaced in 2024, with the living room floor beautifully refinished to its original colour in 2020. Several windows, including those in the living room and basement, were replaced in 2019 while the basement living room received new insulation, walls, and flooring in 2022. Updated insulation and energy improvements 2023 (Have the documents for that, just request them). (id:59911)
Royal LePage NRC Realty
321 Beckett Crescent
Pelham, Ontario
Have you ever dreamed of owning your own, Perfectly Designed Custom Home? This could be the one for you! this 2+1 Bedroom, 4 Bathroom home has the potential to easily be remade into 4 Bedrooms if needed, or can be left as the Luxurious 2-Bedroom it is now! When you enter you are greeted with an Incredible Chapel-Ceilinged Loft and Living room area, Open, bright and Airy. As you walk through the main floor you flow through the Stunning Kitchen (Built in 2017) and out onto the most incredible Stamped Concrete/Wood Combo Deck around! Coming back through the Massive Primary Bedroom you find your Beautiful Walk-In Closet, and Stunning 5-Piece Ensuite Bath! Upstairs there is another Generously-sized Bedroom, and an Open Den/Office that was previously a third bedroom; which would be easy to convert back! The Den has a walk-out to a Beautiful Balcony, and a great view! Throughout the rest of the house there is nothing to do but move-in and enjoy; with 2 Gas Fireplaces, New Windows (2025), New Skylights (2017), 50 year Shingles, 2 Sump Pumps, Stamped concrete around the home AND a Huge 2-Car Driveway, make sure to book your private showing before it's too late! (id:59911)
RE/MAX Escarpment Realty Inc.
53 Murray Street E
Hamilton, Ontario
Welcome to this beautifully updated, all-brick home just steps from the vibrant shops, cafés, and restaurants of trendy James St N! Walking distance to the West Harbour GO Station, this home could be ideal for commuters. Combining timeless character with modern upgrades, this spacious home offers 10' ceilings, hardwood floors, pot lights and California shutters throughout the main level. The bright and stylish kitchen features quartz and butcher block countertops, stainless steel appliances, and access to the backyard. The large living room and formal dining room provide the perfect setting for hosting guests or relaxing in comfort. Upstairs, you'll find three generously sized bedrooms plus a fourth bedroom that's been thoughtfully converted into a dream walk-in closet and convenient laundry room combo. The spa-inspired bathroom, renovated in 2021, boasts a curbless glass shower with rain head, custom walnut vanity, quartz countertop, and elegant lighting. The finished third floor is a versatile bonus space ideal for a home office, gym, or playroom. Outside, enjoy a maintenance-free backyard oasis with a brand-new (2024) pergola featuring striking wood posts, a frosted canopy, and integrated downspouts. The expansive concrete patio offers ample room for lounging or al fresco dining. The unfinished basement includes a rough-in for a second bathroom, providing future potential. A rare blend of location, charm, and functionality—this home truly has it all! (id:59911)
RE/MAX Escarpment Realty Inc.
56 Dunkeld Avenue
St. Catharines, Ontario
Welcome to 56 Dunkeld Avenue—an exceptionally maintained and expanded bungalow tucked into a quiet, family-friendly pocket of St. Catharines’ desirable north end. Backing directly onto the scenic Welland Canals Parkway with no rear neighbours, this rare 3+3 bedroom layout features over 3,300 sq ft of finished living space—perfect for large or multi-generational families, home-based businesses, or those craving flexibility. A beautiful great room addition features soaring cathedral ceilings and French doors that open to a private, tree-lined backyard—an ideal setting for entertaining or unwinding. The 260-foot deep lot provides incredible outdoor potential for gardens, play space, or future development. Inside, the main floor impresses with an expansive primary suite complete with a walk-in closet and private ensuite. You’ll also find main floor laundry, two additional full bathrooms, and spacious principal rooms designed for modern living. The detached two-car garage is a standout feature—built with pride, fully powered, heated by natural gas, and high ceilings—perfect for a serious workshop, studio, or potential accessory dwelling unit (ADU). Located close to top-rated schools, parks, trails, shopping, and transit, this home delivers a rare blend of space, privacy, and opportunity in one of the city’s most sought-after communities. (id:59911)
Your Home Sold Guaranteed Realty Elite
154 Julian Lake Road
North Kawartha, Ontario
Dream lakehouse with private sand beach on Julian Lake! 155ft of private western facing waterfront with clean walk-in sandy beach. Custom lakehouse with 2 complete living spaces and 3 car garage on this mature full acre lot, set off a municipal road just 20 min to Lakefield. Stunning kitchen with quartz waterfall island, open to lakeview dining and living with vaulted ceilings and hardwood floors. Walkout to oversized lakeside deck for prime sunset views with adjustable aluminum pergola. 3 main floor bedrooms and luxurious 5pc bathroom, with primary bedroom having 4pc ensuite & private balcony. Walkout basement offering complete 2nd living space with full kitchen open to lakeview dining and living room, 2 bedrooms and 4pc bathroom with separate entrance, perfect for family or income opportunity. Heat/AC pump with propane furnace backup, full generator, maintenance-free Hardieboard siding and steel shingles on both house and garage. Armour stone landscaping, full raised bed garden, lakeside firepit, swim, fish, boat, canoe through serene Julian Lake! This property checks all the boxes: clean sandy beach swimming surrounded by ultimate privacy, mature level lot only 20 mins from Lakefield, custom lakeside living with room for the whole family, where you can watch the sunset and wildlife visit your waterfront oasis on Julian Lake! (id:59911)
Ball Real Estate Inc.
18 West Mill Street
North Dumfries, Ontario
Welcome to this beautiful and spacious 3 bedroom & 2.5 bathroom, located in the most prestige area of AYR. Open concept living, dining, kitchen. Convenient 2nd floor laundry. Open concept Living room , W/O to Patio/Deck, unfinished walkout basement for storage/office/gym & much more. Close to Hyw 401 and walking from Foodland and Tim Hortons.Close To Grocery Store, Restaurants, Tim Hortons, Bank, North Dumfries Community Complex, Highway 401 (id:59911)
Century 21 Green Realty Inc.
1 - 10 Stuart Street
Guelph, Ontario
Welcome to #1-10 Stuart St! Located on one of Guelph's most desirable, tree-lined east side streets. This home is the largest in the Ker Cavan Mewsone of Guelphs best kept residential secrets. The beautifully landscaped boutique complex features 10 unique townhomes. Unit #1 being positioned as the largest and an end unit, it features an inviting bumped-out sunroom overlooking the exclusive private garden along with a tree-surrounded deck. Overlooking Guelphs vibrant downtown, is a block away from St. Georges Park with its tennis & pickleball courts; and only two blocks from the Speed River and its extensive walking trails. Residents appreciate the close walking access to Guelph's bustling downtown restaurant scene, the Sleeman Centre, River Run Centre, & Guelphs GO Train station, providing a convenient link to downtown Toronto. Step inside this one-of-a-kind townhouse that features 2 bedrooms plus a loft & 2 full bathrooms, an ensuite powder room along with a main floor powder room. The generous layout allows for comfortable living and large windows throughout the home fill the space with natural light. The elegant European-style kitchen is equipped with high-quality appliances, making it a delight for any home chef. The property includes a double car garage with convenient inside access, ensuring ease and security. The beautifully landscaped gardens feature vibrant flowers, mature trees, and a tranquil atmosphere, creating the perfect retreat. The homes spacious deck is ideal for lounging, enjoying your morning coffee or entertaining company, while a flagstone patio nestled within the garden enhances the outdoor living experience a perfect setting for gatherings or peaceful moments. This property is not just a home; its a lifestyle. Its unique qualities and prime location make it an exceptional find. Don't miss the opportunity to experience this extraordinary living space book your showing and discover the perfect blend of comfort, convenience, and charm. (id:59911)
RE/MAX Twin City Realty Inc.
111 - 1280 Gordon Street
Guelph, Ontario
Great opportunity for First-Time Home Buyers or Investors!, Rare opportunity to own this 4 bedroom condo. Located In The Popular Liberty Square Building In Guelph's South End, Only Minutes Away From All Major Amenities, The University of Guelph, And A Short Drive To Hwy 6 And The 401.This property offers unbeatable convenience for students and commuters alike. With estimated market rents between $4,000-4,400/month, this property offers excellent income potential. The unit also includes one underground parking space and the benefit of low condo fees to help keep monthly expenses manageable. This move-in ready condo is a smart choice whether your starting your homeownership journey or expanding your rental portfolio. (id:59911)
Homelife Silvercity Realty Inc.
126 Northgate Drive
Welland, Ontario
Welcome to this stunning semi-detached property, perfectly situated within walking distance of Niagara College Welland Campus. Nestled in a serene and welcoming neighborhood, this home offers an exceptional living experience and is currently generating potential rental income. The property boasts three generously sized bedrooms upstairs, complemented by a sleek, modern three-piece bathroom. The basement enhances the home's appeal with two additional bedrooms, a separate bathroom, and a convenient laundry room. On the main floor, you'll discover an inviting living area, a beautifully appointed kitchen, and a dining space perfect for memorable family gatherings. The fully fenced backyard is a private oasis, complete with a large storage shed for all your needs. Conveniently located near top amenities such as schools, parks, shopping complexes, and diverse dining options, this home is perfect whether you're seeking a family residence or a lucrative addition to your investment portfolio. Don't miss out on this incredible opportunity you're viewing today! (id:59911)
Homelife/diamonds Realty Inc.
703 - 15 Wellington Street S
Kitchener, Ontario
This stunning 1-bedroom condo on the 7th floor of Union Towers at Station Park in downtown Kitchener offers a stylish and modern living experience. Being on the 7th floor, you're high enough for amazing views of Kitchener, but low enough for easy stair access! Residents can enjoy a two-lane bowling alley with a lounge, a premier social lounge with a bar, pool table, and foosball, as well as a private dining room complete with kitchen appliances and elegant seating. For wellness and recreation, the building includes a private hydropool swim spa and hot tub, a fully equipped fitness center, and a dedicated yoga, pilates, and Peloton studio. Additional conveniences include a dog washing station and pet spa, a beautifully landscaped outdoor terrace with cabana seating and BBQs, a concierge desk for resident support, and the Snaile Mail smart parcel locker system for secure package and food delivery. This condo features a 4-piece bathroom and convenient in-suite laundry for ultimate comfort. For special occasions, a private dining room with kitchen appliances, dining table, and lounge chairs awaits. This condo truly embodies a vibrant urban lifestyle. (id:59911)
Century 21 Green Realty Inc.
