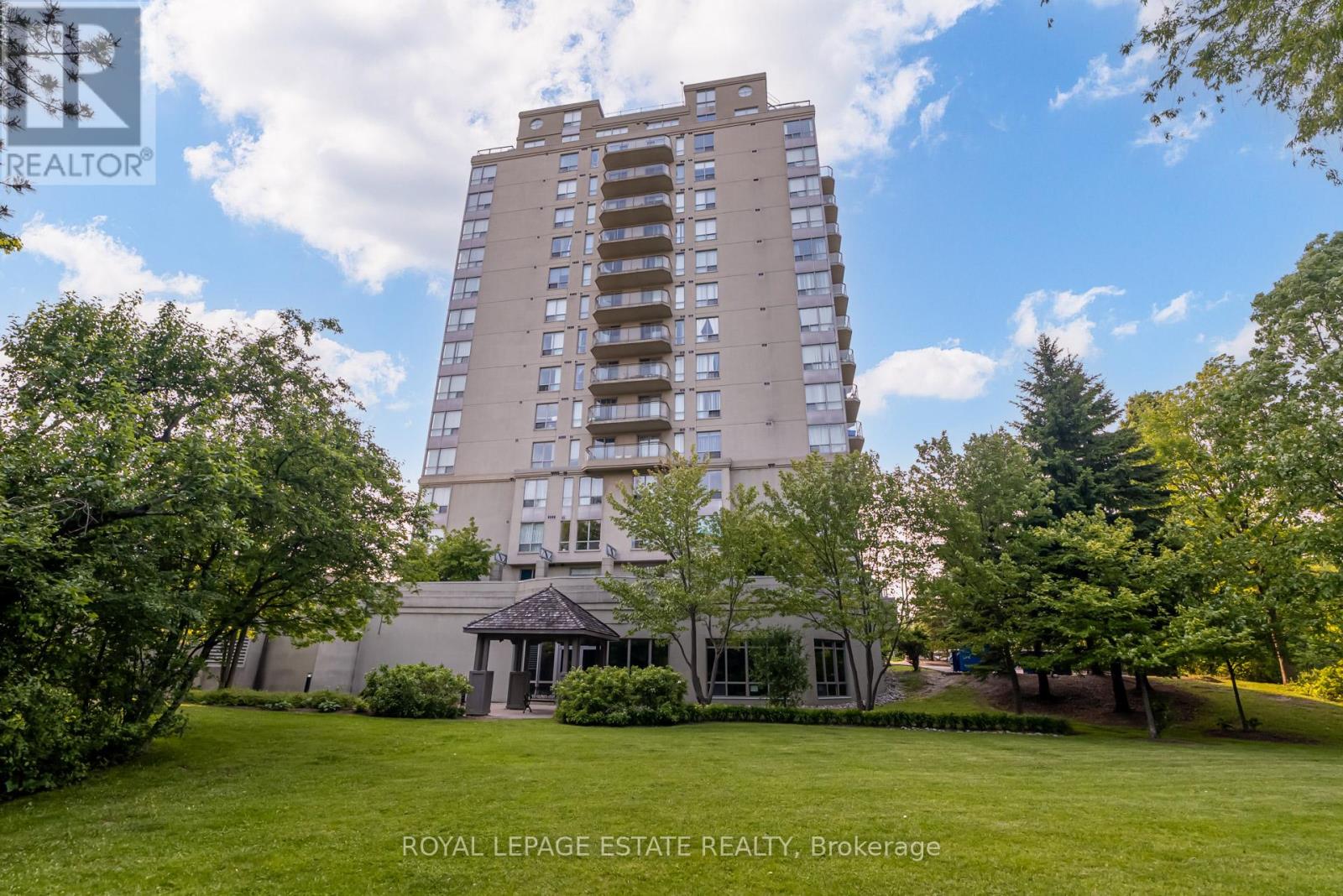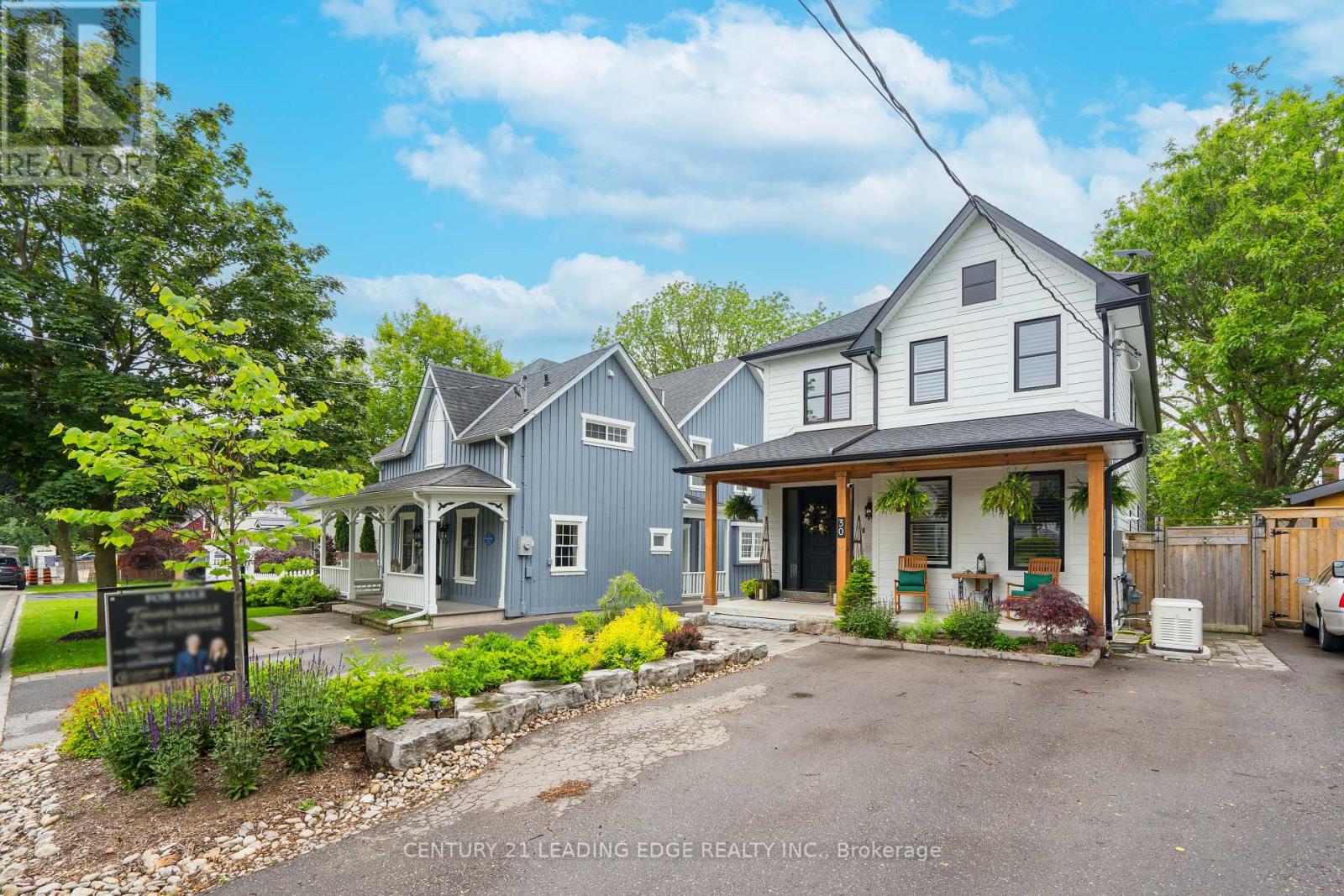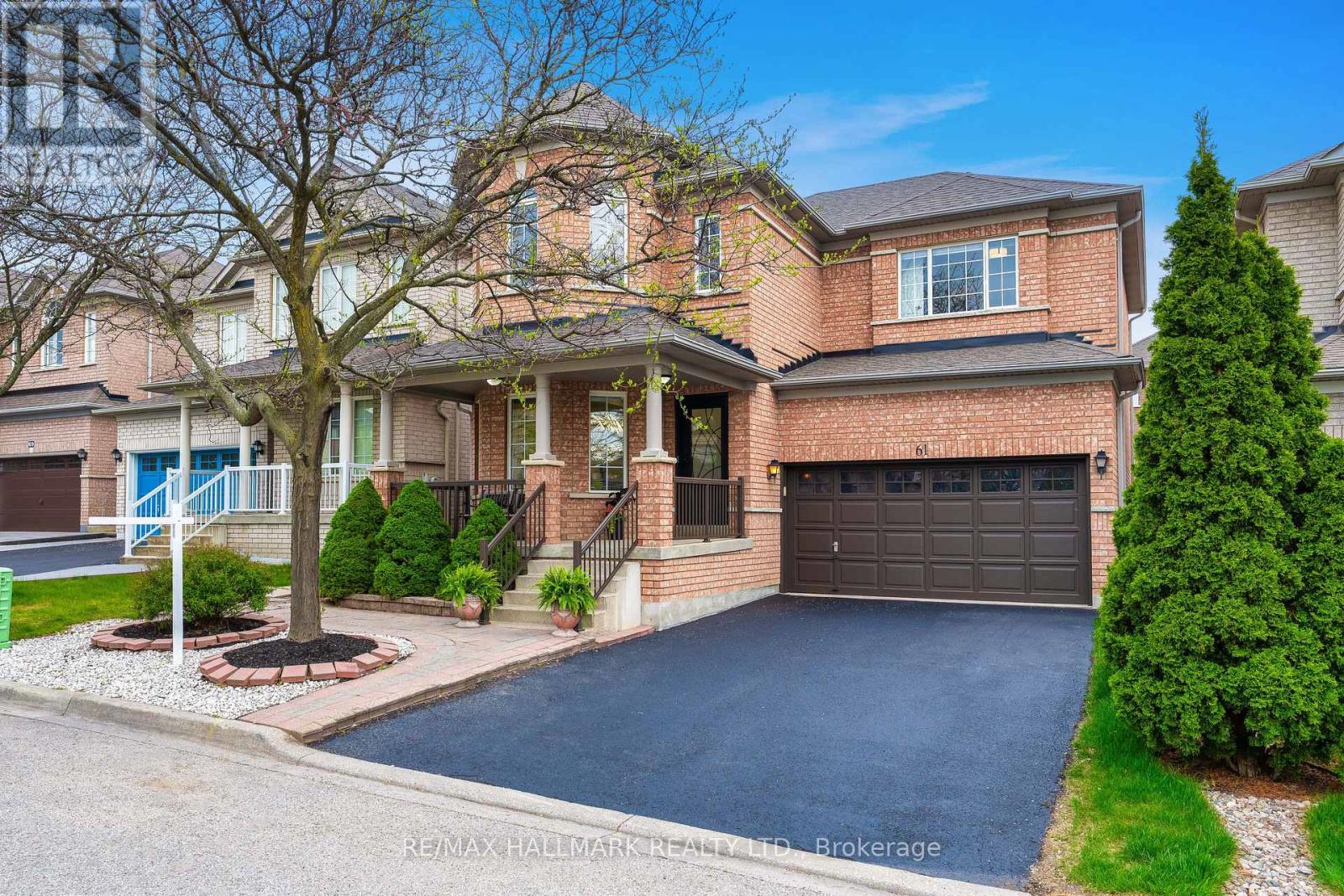207 Hunting Ridges Drive
Richmond Hill, Ontario
Beautiful Double Car Garage Detached Home, Luxurious Stone/Stucco Front, Situated On Premium 57Ft Corner Lot, Just Across From Park and Tennis Courts, Overlooking The Ravine, Hardwood Floors On Main & 2nd Floor Sitting Area, Circular staircase With Iron Pickets And Dazzling Chandelier, Pot Lights, Upgraded Light Fixtures Throughout, 3-Way Fireplace Between Family & Living Room, Gourmet Kitchen With Granite Countertops & Centre Island/Breakfast Bar, Under Cabinet Lighting, Stainless Steel Appliances, Backsplash, Huge Master Bedroom With Tray Ceiling & 2-Sided Fireplace, Luxurious 5 Piece Ensuite(Frameless Glass Shower) in Master Bedroom. Spacious 4 Bedrooms All Have Private Ensuite, Large Sitting Room On 2nd Floor Overlooks Ravine & Park. Walk-In Closet With Organizers. Long Driveway Can Park 4 Cars, Enjoy Massive Side Yard With Two-Tiered Deck In Backyard. Professional Grass Removal Included. (id:59911)
Homelife Landmark Realty Inc.
168 Tango Crescent
Newmarket, Ontario
Stunning FREEHOLD End-Unit townhouse that looks and feels like a Semi-Detached home! It comes with a built-in garage, making it easy to bring your shopping inside. The fenced backyard gives you the privacy you want while providing you with lots of space to relax and enjoy your time with family and friends; experience the city's energy and comfort in a peaceful community, surrounded by parks and trails. Walking distance to Upper Canada Mall, restaurants, Newmarket Terminal for GO and YRT public transportation and quick access to highways 400 and 404. Nestled in the highly desirable neighbourhood with some of the top-rated schools in York Region, such as Alexander Muir Public School and Dr. G.W. Williams Secondary School - truly a fantastic place to call home. Don't miss this rare opportunity to make this remarkable home yours! (id:59911)
Royal LePage Signature Realty
806 - 399 South Park Road
Markham, Ontario
Welcome to Edgewater at the Galleria Boutique Condo Living Where Markham Meets Richmond Hill. Discover comfortable and quiet condominium living in this charming 1-bedroom, 1-bath unit, ideally located on tranquil South Park Drive, just steps from scenic Vanhorn Park. Tucked south of Highway 7 and west of Commerce Valley Drive, this residence blends peaceful surroundings with urban convenience. Offering 694 sq ft of interior space (MPAC) plus a generous 80 sq ft balcony, this unit features sweeping park views and an exceptional sense of space rarely found in 1-bedroom layouts. The open-concept design includes a combined living and dining area with a breakfast bar, updated vinyl flooring (2024), and modern appliances (2023). The spacious primary bedroom boasts double closets and its own walk-out to the private balcony. Additional highlights include ensuite laundry, exclusive-use parking and locker, and a secure entry system. Enjoy building amenities such as a gym, sauna, and a peaceful, park-like common area perfect for relaxing or connecting with neighbors. Whether you're a single professional or a couple seeking a quiet retreat close to transit, shopping, and major highways, this unique condo offers the perfect balance of community and convenience. Dont miss this opportunity to own a spacious suite in a boutique building with character and charm. (id:59911)
Royal LePage Estate Realty
38 Baycroft Lane
Aurora, Ontario
Well Kept 4 Bdrm, , Bathrm, Ready to move in, Basement Not included, Some Furniture maybe left if needed, Shows well, Quiet, Family Oriented Neighbourhood with Mature Trees, Close to All Amenities and Hwys. (id:59911)
Homelife Superstars Real Estate Limited
30 Victoria Street
Whitchurch-Stouffville, Ontario
Welcome to 30 Victoria Street a stunning custom-built modern farmhouse nestled in the heart of downtown historic Stouffville. Built in 2019, this beautifully designed detached home blends timeless character with contemporary finishes, offering spacious and luxurious living for todays modern family. Featuring 4+2 bedrooms and 4 bathrooms, this open-concept home boasts soaring 10-foot ceilings, elegant pot lights, and natural corn husk engineered hardwood flooring throughout. The main floor impresses with a bright and functional home office, a stylish mudroom, and a seamless flow from the chefs kitchen to the inviting living and dining areas perfect for entertaining or family gatherings. The kitchen comes equipped with newer stainless steel appliances, quartz counters, and large windows throughout are fitted with California-style shutters, providing both privacy and natural light. The fully finished basement offers additional living space, perfect for extended family, a media room, or a home gym. Step outside and enjoy the beautifully landscaped grounds with thousands spent on outdoor upgrades and the peace of mind that comes with a newer generator for added reliability. Located just steps from Stouffville's charming shops, cafes, schools, and the GO station, this home is a rare opportunity to enjoy modern living in a vibrant, historic setting. (id:59911)
Century 21 Leading Edge Realty Inc.
7 Rockview Gardens
Vaughan, Ontario
This incredible Vaughan semi is renovation royalty. Step into a huge front entryway - finally, no more awkward coat dances at the door. The open-concept peninsula kitchen is fully updated with granite counters, custom backsplash, stainless steel appliances, valance lighting, and a breakfast bar overlooking both dining and family rooms. No cooking in exile here - the layout is perfect for entertaining, watching the kids, or catching the dog scratching at the patio door. The main and second floors scream warmth with fresh paint and zero carpet (hello, allergy-friendly living!). The spacious family room walks out to a backyard that's something special - This is where legends are made and most great stories begin. Think mature landscaping, custom stonework, a tranquil Japanese pond with water feature, and a shed in case one of your guests misbehaves. Upstairs: a king-sized primary retreat with walk-in closet and a stunning renovated ensuite, complete with soaker tub and glass shower with rain head. All bathrooms have been tastefully updated. Two more generous bedrooms mean space to grow, storage or maybe a shopping spree is in order. Fully finished basement with laundry, under-stair storage, and room to live large. Bonus perks: new roof, windows, and owned furnace and tankless water heater. More than $70K spent on renovations. And don't forget the parking: no sidewalk, with a parking pad extension and 4-car driveway. Whether you're upsizing, downsizing, first-timing or just doing it right - this one has it all. Don't just view it, Rockview it! (id:59911)
Sutton Group-Admiral Realty Inc.
3 - 140 Mulock Drive
Newmarket, Ontario
Prime Retail/Commercial Space With Great Exposure To The Very Busy Mulock Drive, Well Maintained Building With Plenty Of Parking** Great Retail Space Or Professional Offices, Medical Clinic ,Or Food Take Out * (id:59911)
Real One Realty Inc.
304 Old Homestead Road
Georgina, Ontario
Experience lakeside living in this exquisite brick bungalow, on a 50x150 lot, steps from Lake Simcoe, beaches, Keswick residents' park, boat launch, & dock. Outside, a magnificent, fully fenced, large backyard awaits with a custom stone bar, gorgeous surroundings & a large workshop. Enjoy unparalleled privacy thanks to treed and serene surroundings. Features an eat-in kitchen with a walk-out to your huge and private backyard, and a living room with a gas fireplace to relax by. Recent upgrades include a new asphalt driveway (2023), and a roof (2019) with and new gutter guards. Owned furnace & AC! An updated main bath, spacious primary, & second bedroom complete the main level. A separate side entrance leads to a versatile lower level, perfect for an in-law suite or income potential, featuring a large living room, bedroom, bath, general room, & workshop. Bonus: Includes a solid ice fishing house on sleds (currently used as a shed)! Your lakeside dream starts here. (id:59911)
Homelife Frontier Realty Inc.
220 King High Drive
Vaughan, Ontario
Custom top quality built gem in high demand part of THORNHILL. Around 6000 ft. a of a finished space on the large pool size lot offering Ultimate in luxury and timeless elegance. Circular custom stone driveway can fit up to seven cars. Completely Finished with high-quality materials walk out basement has everything for entertaining, relaxing, or comfortable living, featuring large recreation and game rooms, fully equipped spacious kitchen, bedroom, three-piece bathroom and spa with sauna and hot tub.Open to above grand foyer,with skylight and plenty of pot lights.9' ceilings on the main and second floor.Deep lot has Mature trees around for privacy. Well maintained property.Conveniently located with in short distance to schools, parks, shopping centres, transit and highways. Must be seen!!! (id:59911)
Sutton Group-Admiral Realty Inc.
3773 Mangusta Court
Innisfil, Ontario
A Rare Opportunity on Mangusta Court Friday Harbours Finest Lakefront LivingOne of only a few townhomes with unobstructed open-water views facing Lake Simcoe offering spectacular sunrises and glowing sunset skies.This fully upgraded, 3-bdrm, 5-bath home is a true showpiece. Custom hi-gloss raised veneer doors, sleek glass railings, and beveled mirrored walls add elegance throughout. Premium finishes include IGuzzini recessed lighting, ELAN home automation, Samsung TVs (5), designer wall coverings, automated blinds, and upgraded European hardware.Marble and hardwood floors run seamlessly across all levels, enhancing both luxury and warmth.Entertain with ease: a ground floor kitchenette and a 2nd-floor chefs kitchen feature a WOLF range, two Sub-Zero fridge/freezers, and two Miele dishwashers. The third-floor terrace offers panoramic lake views the perfect place to unwind.Spa-inspired baths with oversized marble showers, backlit custom mirrors, and hotel-quality finishes elevate everyday living. Too many curated upgrades to list.Located on exclusive, gated Mangusta Crt just steps from the Lake Club and marina this is the ultimate in privacy, style, and waterfront resort living.Fees: Resort Initiation (One-Time): 2% Big Bay Resort Fee: $4,734.34/year Monthly POTL (SCECC 430): $497.78 Monthly Big Bay Resort Fee: $299.96 (id:59911)
Harvey Kalles Real Estate Ltd.
Upper - 228 Silverbirch Drive
Newmarket, Ontario
Rare find! 2024 renovated and meticulously kept Detached Bungalow Home located at the Centre of Newmarket! Modern main floor unit featuring 1-Yr new Kitchen with Granite countertop, Kitchen Cabinets, S/S appliances, Lighting fixtures, Paint, Flooring, Washroom, Doors and Windows, Hi-Eff Furnace and Insulation to save energy bill. 3 spacious bedrooms and private laundry with 1-Yr new washer and dryer. Great backyard with mature trees for summer entertainment. New driveway. Nestled on one of the most sought-after streets in this quiet neighbourhood. Steps to Park, Transit, Tim Hortons, School. Minutes to Upper Canada Mall, Go Station, Library, Hospital, Amenities. Easy access to Hwy 404. (id:59911)
Smart Sold Realty
61 Vanguard Road
Vaughan, Ontario
Welcome to this beautifully upgraded, move-in-ready 4-bedroom detached home in one of Vaughan's most sought-after communities! Offering 2,378 sqft of bright space above grade, this thoughtfully redesigned home ($100K in upgrades) combines style & smart functionality. The main floor showcases engineered hardwood flooring, smooth ceilings, LED pot lights, oversized baseboards, crown moulding, & crystal LED chandeliers. A gas fireplace with a designer accent wall adds warmth & elegance to the living space. The kitchen is equipped with Stainless Steel appliances and opens to a spacious breakfast area with walk-out access to an interlocked backyard. A custom mudroom with built-in cabinetry, a sink, & garage access adds convenience & extra storage, while the laundry room has been relocated upstairs for added ease. The main and upper-level bathrooms have been fully renovated with lifestyle & comfort in mind. Upstairs, you'll find large bedrooms, with engineered hardwood flooring & ample closet space. The primary suite is a true retreat, with a custom walk-in closet and a luxurious 6-piece ensuite complete with a soaker tub, oversized glass shower w/ a bench, double vanity, a bidet, and extra built-in bathroom drawers. Additional upgrades include a central vacuum system, zebra blinds throughout, and a fully redone staircase with modern pickets. The finished basement w/ a private entrance features a rec room, a bedroom, a kitchen, a 4-piece bathroom & pot lights. Outside, the home offers curb appeal with interlocking & landscaping, a large porch, a custom fiberglass front door with a 3-point lock system, a newly sealed driveway, & generous spacing between homes. Major systems have also been updated, including the furnace, A/C unit, water heater, & roof shingles. This home is ideally located 1 min from Forest Run P.S., 3 mins from Stephen Lewis S.S. & minutes from Hwy 407,Rutherford GO, parks, trails, public transit, grocery stores, restaurants, pharmacies & banks. (id:59911)
RE/MAX Hallmark Realty Ltd.











