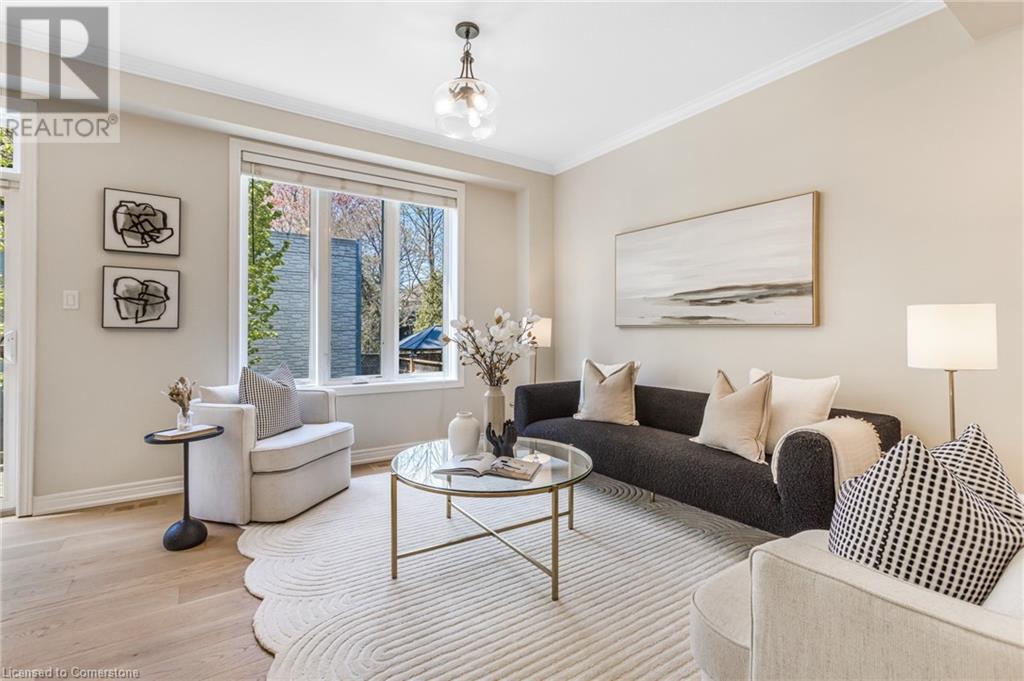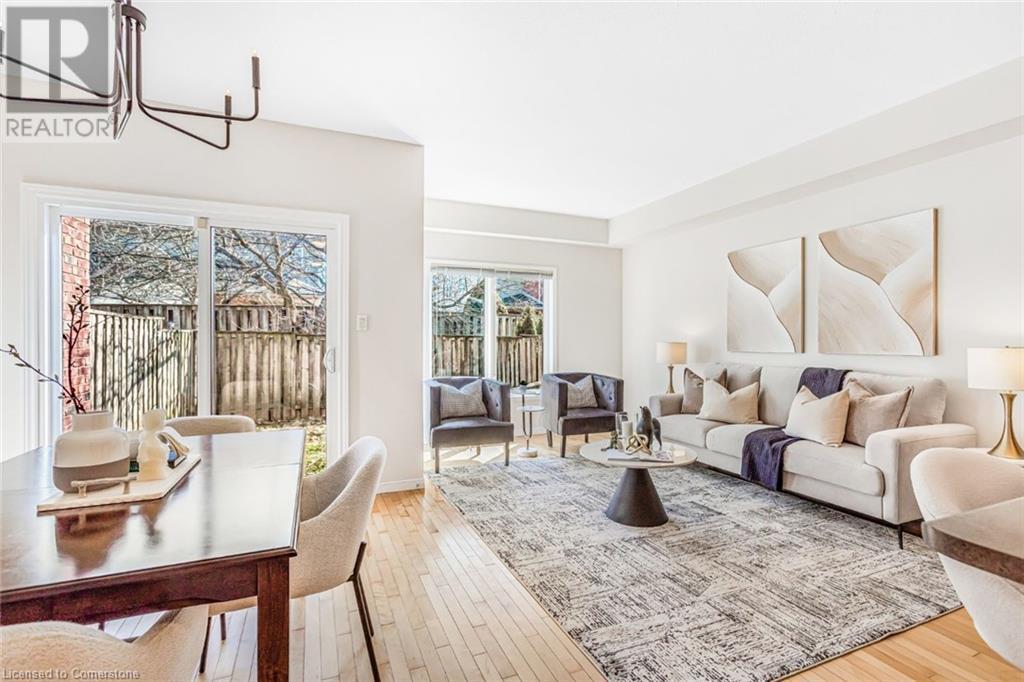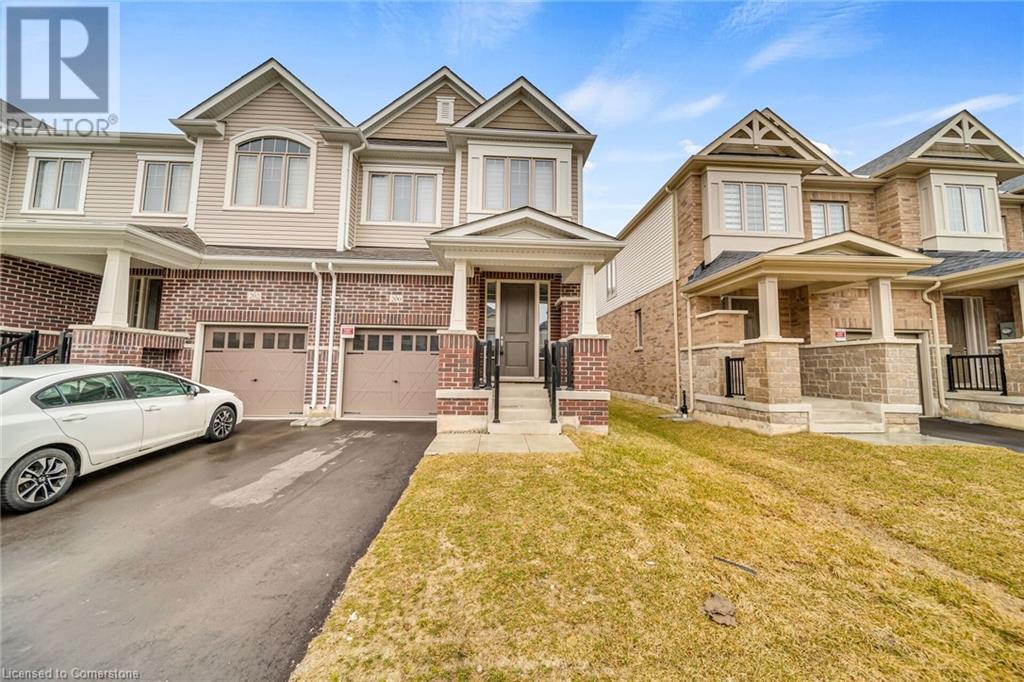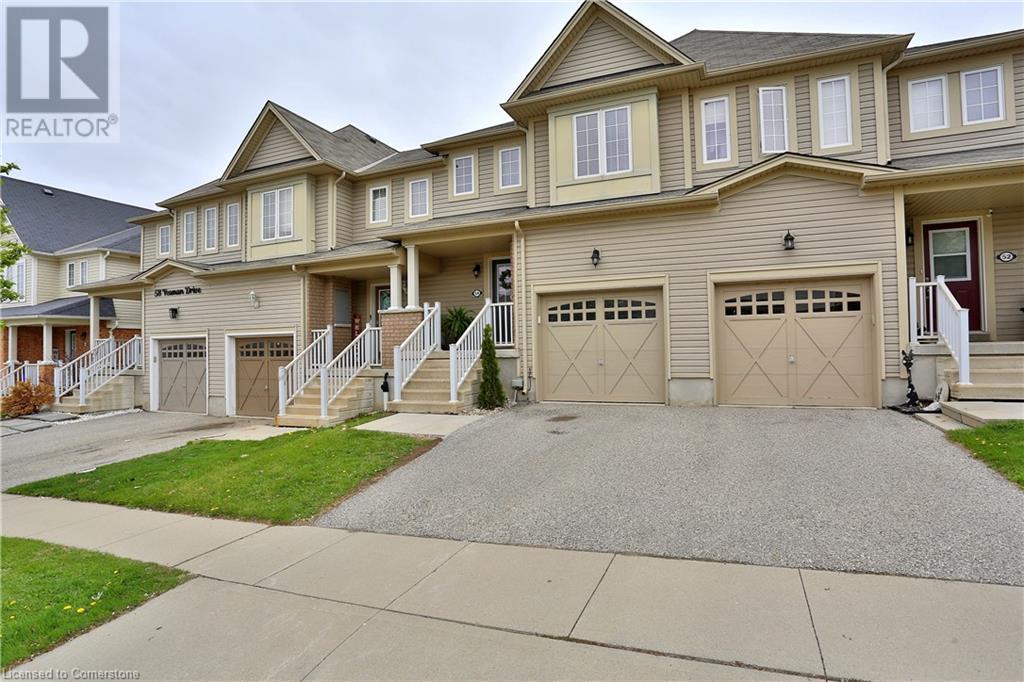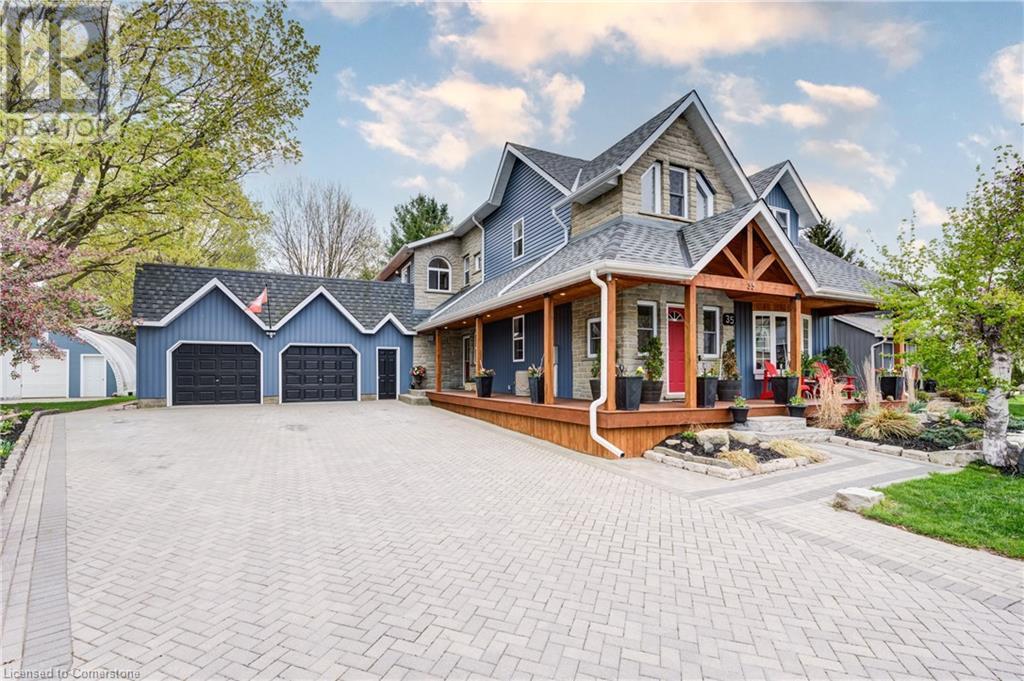719 Knox Avenue
Hamilton, Ontario
Rare Opportunity on a Premium Lot in East Hamilton! This nearly 1-acre parcel lot offers endless potential for investors, builders, and savvy homebuyers. Situated in a rapidly evolving neighbourhood, the property features an existing home that can be lived in or rented out for income while planning development. Pre-approved for the construction of up to 4 single-family homes, with exciting re-zoning potential for increased density. Municipal gas, water, and sewer lines are already connected! A major cost-saving advantage for future development. Located just minutes from the QEW and approximately 1 hour to the GTA, making it an ideal commuter location. Whether you're looking to develop immediately, land bank, or generate rental income, this property checks all the boxes. Don't miss your chance to invest in one of Hamiltons most promising growth pockets! (id:59911)
RE/MAX Metropolis Realty
222 Fleming Drive
London East, Ontario
Don't miss this fantastic detached home, approved with Legal unit licence, perfectly located next to Fanshawe College, restaurants, grocery stores, and bus stops! This property features 3 spacious bedrooms and a 4-piece bathroom on the second floor. The main floor boasts an open-concept layout with a great room, kitchen, and breakfast area, offering plenty of space for family living and entertaining. Finished Basement with separate legal entrance, TWO bedrooms, kitchenette, 3pc washroom and laundry. This property features a finished basement with a separate side entrance, offering excellent potential for rental income. It includes 2 additional bedrooms, a full bathroom, and a kitchen perfect for an in-law suite or tenant setup. Previously rented for approximately $3,500 per month plus utilities, the whole property is currently vacant and ready for immediate occupancy or investment . Additional highlights include a single-car garage and parking for two more vehicles in the driveway. This is an excellent opportunity for investors or homeowners looking for a high-demand location! (id:59911)
RE/MAX Gold Realty Inc.
380 Lake Street Unit# 25
Grimsby, Ontario
Welcome to this beautifully upgraded end-unit freehold townhome, tucked away on a quiet cul-de-sac in the desirable Grimsby Beach community—just a short walk from the waterfront park and scenic trails. This meticulously maintained home offers 3 bedrooms, 2.5 baths, and a bright,open-concept layout perfect for modern living. The main floor features a spacious family room that flows seamlessly into the stunning kitchen, complete with a central island, brand new stainless steel appliances (2024), and sliding doors leading to a fully fenced, private backyard—ideal for relaxing or entertaining. Upstairs, the generous primary suite includes a walk-in closet and a luxurious ensuite bath. Additional highlights include second-floor laundry, wide-plank hardwood floors (2024), fresh interior paint (2024), and a new central air unit (2023). Window coverings, washer, and dryer are also included. Located just two minutes from the QEW for easy commuting, this move-in-ready home is an exceptional opportunity in a prime location. A true pleasure to show! (id:59911)
Exp Realty Of Canada Inc
81 Valridge Drive Unit# 10
Ancaster, Ontario
This lovely townhouse offers the perfect blend of comfort, convenience, and location. With 3 spacious bedrooms and 2 well-appointed bathrooms,this home is ideal for families or anyone seeking a peaceful retreat in a sought-after Ancaster neighborhood. The open-concept living and dining area is perfect for entertaining or relaxing, featuring large windows that let in plenty of natural light. The kitchen is fully equipped with modern appliances and ample counter space, making meal prep a breeze. The primary bedroom is complete with a spacious closet and easy access to the main bathroom. Two additional bedrooms offer plenty of space for a growing family or a home office. Enjoy the added convenience of an attached one-car garage, providing secure parking and extra storage space. The private backyard is perfect for enjoying the outdoors and relaxing after a long day. Located in the desirable Parkview Heights community of Ancaster, this townhouse offers easy access to Dundas Valley Conservation Area, schools, parks, shopping, and major highways, making it ideal for commuters and families alike. Don’t miss the chance to make this fantastic townhouse your new home. (id:59911)
Exp Realty Of Canada Inc
55 Country Club Estates Drive
Elmira, Ontario
ANOTHER gorgeous FINORO custom built home! This enlarged Glendale plan offers an open concept floorplan and 4 upper level bedrooms! Imagine moving into a superior quality home without having to wait over a year for it to be completed? This modern family sized home has something for everyone in your growing family. The main floor is lit up with 22 potlights! You are going to fall in love with the spacious kitchen offering both electrical and gas hook ups for your stove, a breakfast bar in the peninsula, and a large pantry cupboard. The formal dining room offer offers a walkout to your future sundeck. Just wait until you see what's upstairs! A primary bedroom suite with your own large walk-in closet and a gorgeous 3 piece ensuite equipped with a tile and glass door shower measuring 4'10 by 3'1. But wait...there's more! The home offers a large unfinished basement complete with a rough-in for a 4 piece bathroom and room for 2 additional bedrooms and a large Recreation room all brightened by 3 large windows. Other finishing touches and upgrades include quality windows and doors by Jeld Wen, a 200 amp hydro service, a Fantech air exchanger, central air conditioning, paved asphalt driveway and so much more to see! The photos and virtual tour attached to this listing are taken from another listing (63 Country Club Estates) with the intent to give you a sense of the quality and style that this home will be finished with. (id:59911)
RE/MAX Solid Gold Realty (Ii) Ltd.
530 Krotz Street E
Listowel, Ontario
A MUST SEE!! Welcome to this exquisite custom-built 3 + 2-bedrooms, 4.5 bathroom home, designed for elegance and comfort. Featuring an open-concept layout with 13-ft ceilings throughout, this home offers an expansive and airy feel. The living room and primary suite boast coffered ceilings, while the second bedroom showcases a beautiful vaulted ceiling, adding to the architectural charm. The upgraded chefs kitchen is a masterpiece, equipped with premium appliances, quartz countertops, a large island, and custom cabinetry, making it perfect for entertaining. The spacious primary suite offers a spa-like ensuite and a walk-in closet. Unwind in your private wellness retreat for tranquility , complete with radiant heated floor in all ceramic tiles area, a custom sauna, steam room, hydrotherapy tub, massage area, and serene relaxation space. Designed for the ultimate spa experience, this sanctuary offers the perfect escape from everyday stress, right in the comfort of your own home. Whether you envision this space as your private oasis or a potential luxury spa business, the possibilities are endless! Seize this rare opportunity to own a home that doubles as a wellness retreat or a potential income source! (id:59911)
Coldwell Banker Peter Benninger Realty
200 Broadacre Drive
Kitchener, Ontario
This isn’t just another townhome — it’s an end-unit with the space and presence of a detached, offering nearly 2700 sqft of beautifully finished living space. Step inside and you’re greeted by a wide-open main floor, with 9-foot ceilings and windows that bring in all-day natural light. The layout flows effortlessly — the kind of open-concept that actually feels open, not forced. The kitchen is clean, functional, and stylish — with quartz countertops, a large island, and stainless steel appliances that look sharp and work hard. Whether you’re hosting or just having coffee at the island, this space works. Upstairs, you’ll find four generously sized bedrooms, ideal for families or those needing extra space. The primary suite is tucked away with its own ensuite bath and walk-in closet — a quiet corner of calm. The second full bathroom upstairs keeps things practical for the rest of the crew. And yes — second-floor laundry means no more hauling baskets up and down stairs. Convenience built right in. Downstairs, the fully finished basement adds serious value. With 9-foot ceilings and a full washroom, it’s ready to become your gym, movie den, home office — or all three. Out back? You’ve got your own private backyard, perfect for winding down or firing up the grill in the summer. And because it's an end-unit, you get more privacy, more windows, and less compromise. This home checks the boxes — space, style, quality build, and a layout that actually makes sense. If you’ve been looking for something that feels just right, this might be it. (id:59911)
RE/MAX Real Estate Centre Inc.
RE/MAX Real Estate Centre Inc. Brokerage-3
458 Upper Wentworth Street
Hamilton, Ontario
A charming and well-maintained home offering ample space, and a prime location. With 3 bedrooms and 2 bathrooms, this versatile home is ideal for families, first-time buyers, or investors looking for a fantastic opportunity. Step inside to discover a bright and inviting living space. The main floor layout creates a seamless flow between the living, dining, and kitchen areas, making it an excellent space for entertaining or relaxing with family. The kitchen boasts ample cabinetry, sizeable pantry, modern appliances, and plenty of counter space, perfect for home cooking. The main level also features spacious bedrooms, each offering comfort and functionality, along with an updated 3-piece bathroom. The basement has the potential to be converted into additional living space or recreation room, offering great flexibility for various needs. The property features a large finished storage-room with electrical attached to the garage that can be used as a man cave, workshop or even extra storage. As you step outside you are greeted with a beautiful backyard with access to a cemented crawl space for more storage, perfect for gatherings, gardening, or simply enjoying the outdoors. The driveway provides ample parking, , a rare find in this prime Hamilton location. Conveniently located just minutes from schools, parks, shopping,dining and limestone ridge mall, this home offers easy access to public transit, major highways, and downtown Hamilton. Whether you're looking for a move-in-ready home or an investment opportunity, this property has it all. (id:59911)
Real Broker Ontario Ltd.
54 Yeaman Drive
Cambridge, Ontario
Modern, Updated 3 Bed Home in a Desirable Location. Discover this beautifully updated 3 bed home located in one of the area’s most desirable neighbourhoods. Featuring a modern design with quality finishes throughout, this property offers both comfort and functionality. Highlights include a bright and inviting living area, fully finished basement offering flexible space for a family room, home office, extra bedroom or additional storage. The backyard is perfect for outdoor enjoyment, with no rear neighbours! Ideally situated within walking distance to parks, schools and churches, this home is perfect for families or anyone seeking convenience and community. Don’t miss your chance to own this move-in ready property in a prime location. (id:59911)
Red And White Realty Inc.
405 Myers Road Unit# 27
Cambridge, Ontario
Attention first time home buyers, investors & retirees! Welcome to this beautifully designed main-level townhouse in the heart of East Galt. Offering 2 spacious bedrooms, 2 full bathrooms and 1 parking, this home combines modern comfort with convenient living. Enjoy the open design of the kitchen with sleek stone countertops, oversized island with a built in breakfast bar and living room features high ceilings and wide plank flooring. The entire unit is CARPET FREE and NEWLY renovated. The unique and modern designs offer buyers high-end finishes such as quartz countertops in the kitchen, approx. 9 ft. ceiling, five appliances luxury vinyl plank flooring in foyer, kitchen, bathrooms and living/dining room, extended upper cabinets and polished chrome pull-down high arc faucet in the kitchen, pot lights and TV ready wall in living room. Just 2 minute walk to Griffiths Ave Park and many other amenities. (id:59911)
RE/MAX Real Estate Centre Inc.
RE/MAX Real Estate Centre Inc. Brokerage-3
35 George Street
Bright, Ontario
Welcome to 35 George Street in the heart of charming Bright, Ontario — a stunning, family-sized home that blends spacious living with thoughtful design and hidden surprises. This beautifully maintained 5-bedroom, 3+1 bathroom home is packed with features your whole family will love. The open-concept kitchen is the true heart of the home, boasting gorgeous quartz countertops and an oversized island with seating for six — perfect for casual meals or entertaining a crowd. The adjacent dining area and expansive family room create a seamless flow for both everyday living and special gatherings. Upstairs, generous bedrooms provide comfort and privacy for everyone, while the primary suite offers a private retreat with a spa-inspired ensuite. The fully finished basement is an entertainer’s dream with a stylish wet bar, rec room, and even a whimsical kids’ hideaway space and secret reading nook cleverly tucked behind a bookshelf — a truly magical feature! Outside, enjoy the benefits of an oversized double car garage, ample driveway space, and a large lot ideal for outdoor fun or peaceful evenings under the stars. Located on a quiet street in the welcoming community of Bright, this home combines small-town charm with all the space and functionality today’s families need. Highlights: 5 Bedrooms, 3+1 Bathrooms Quartz Kitchen Island Seating 6 Spacious Family & Dining Areas Finished Basement with Wet Bar Secret Nook & Kids’ Hideaway Oversized Double Car Garage Generous Lot in a Family-Friendly Neighbourhood Don’t miss your chance to own this one-of-a-kind home. Book your private showing today! (id:59911)
Coldwell Banker Peter Benninger Realty
1076 Henry Street
Wellesley, Ontario
This well appointed 3 + 1 bedroom bungalow is perfect for the discerning buyer looking for quality updates. This home has been carefully renovated and updated over the past 2.5 years. The new front door welcomes you to the beautiful main floor that features engineered hardwood flooring throughout. The upscale white kitchen features quartz counter tops and a quartz topped island and garden doors to the new deck, making entertaining a breeze. The handy side door entrance evokes the possibility of multi-generational living. The lower level is beautifully updated and hosts a large rec room with a wood burning stove, a 3 piece bathroom, a 4th bedroom, a bonus room, a cold room and tons of storage. This home needs to be seen to be appreciated. Schedule your showing today! Offers Anytime. (id:59911)
RE/MAX Solid Gold Realty (Ii) Ltd.


