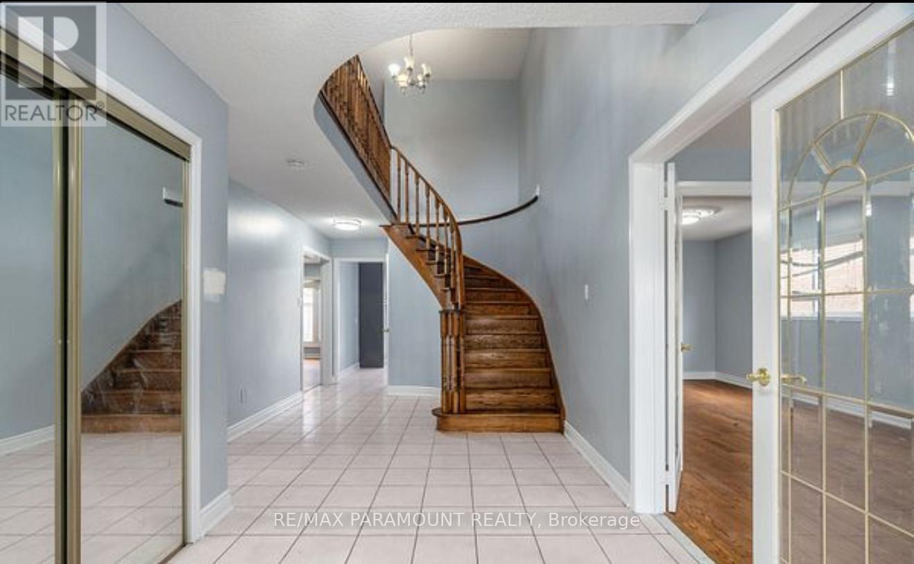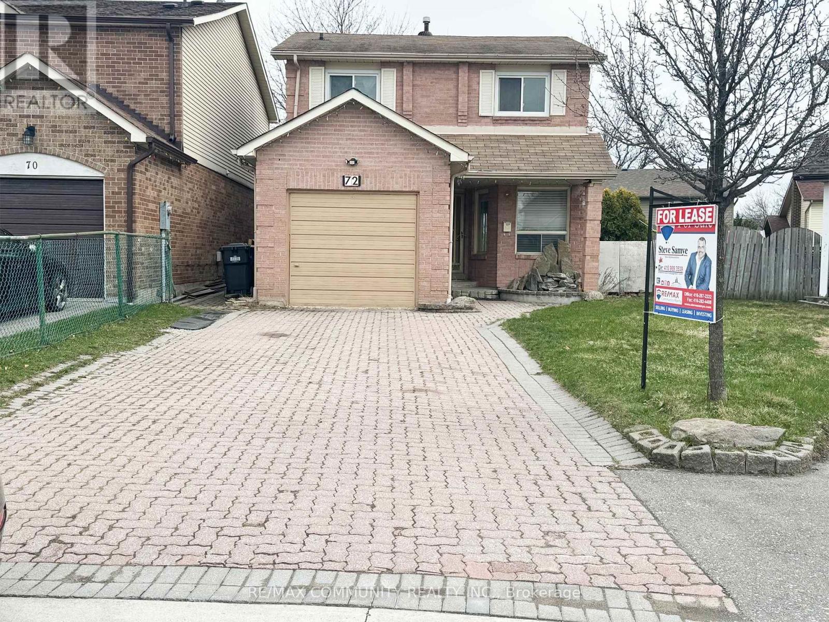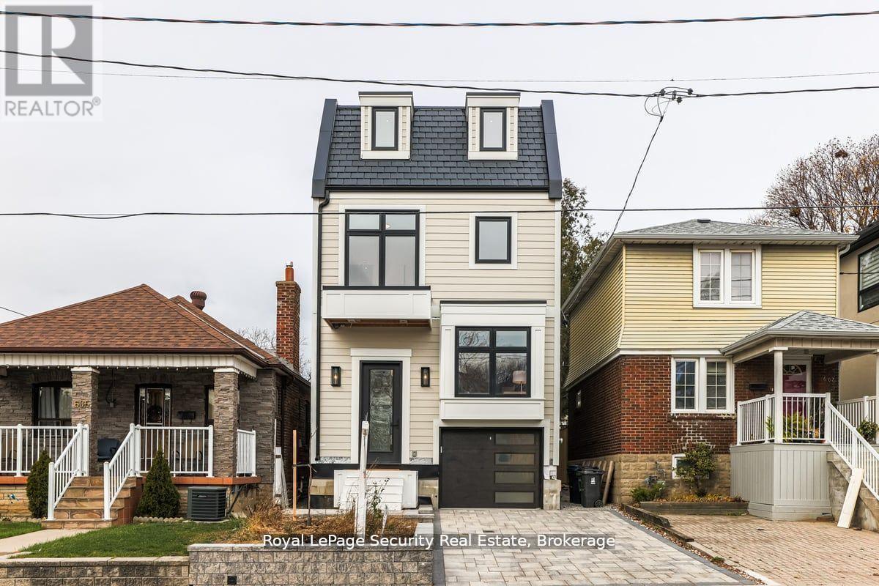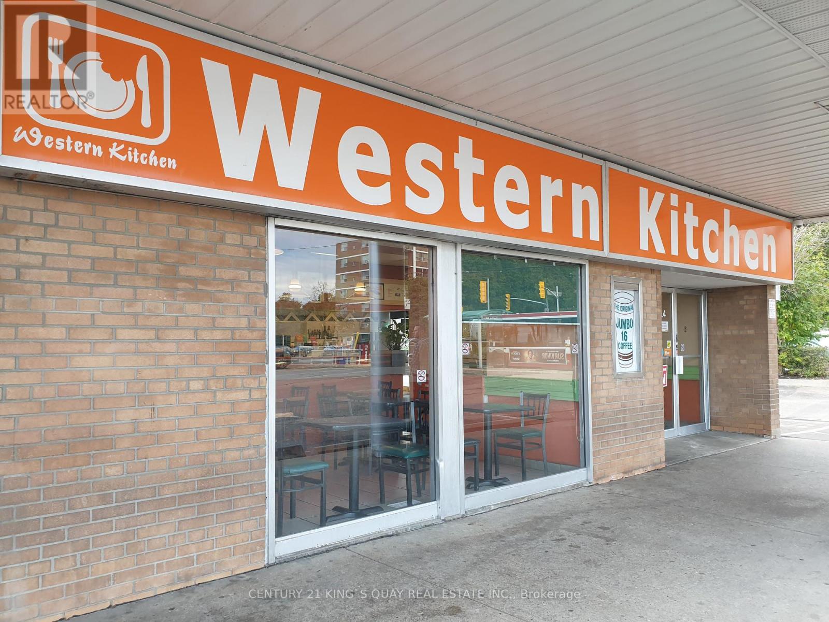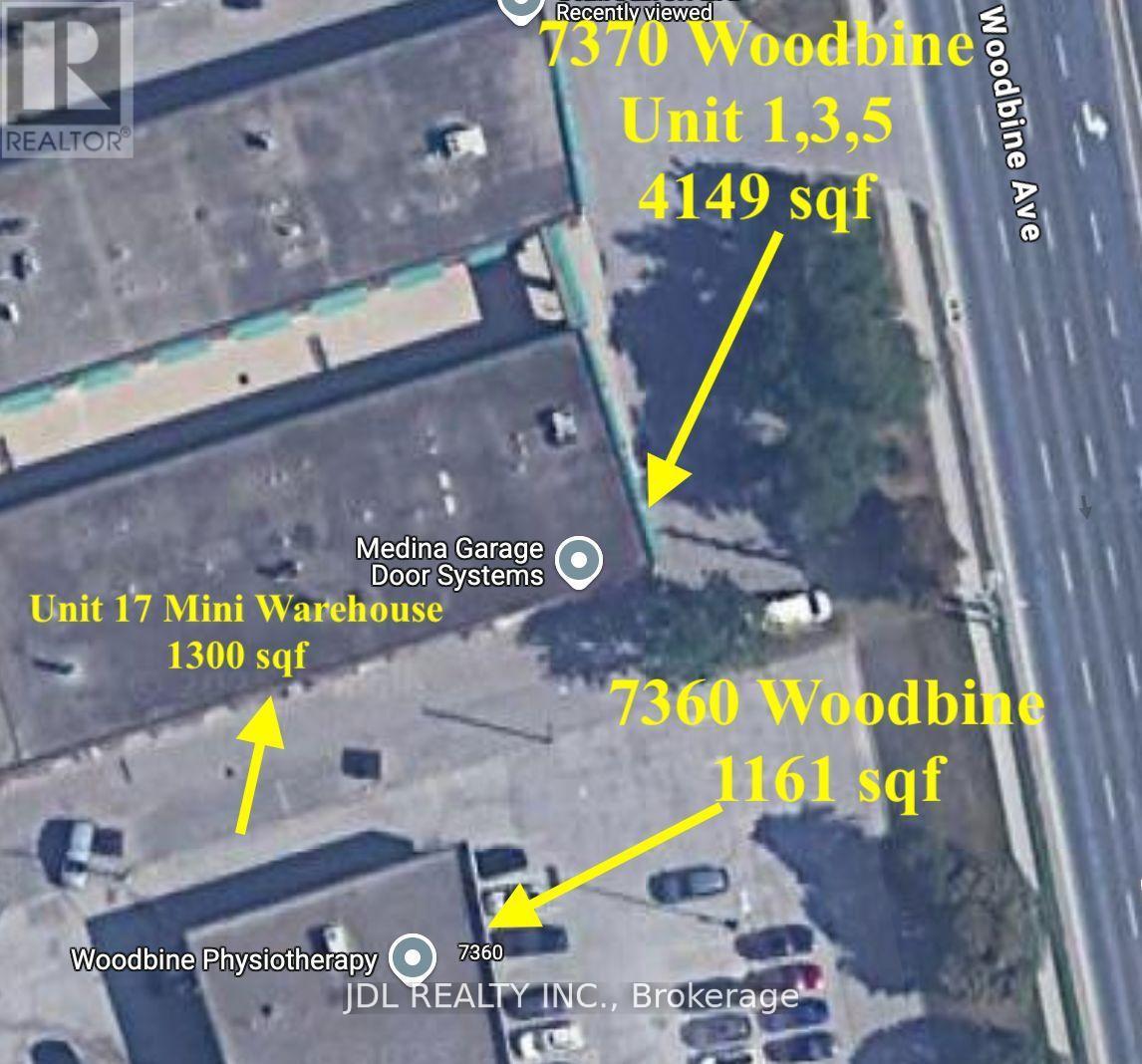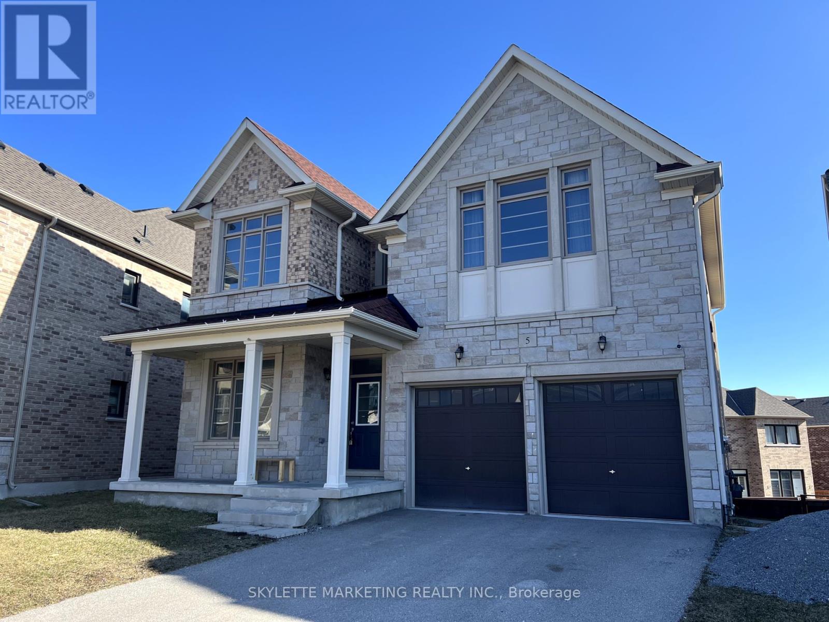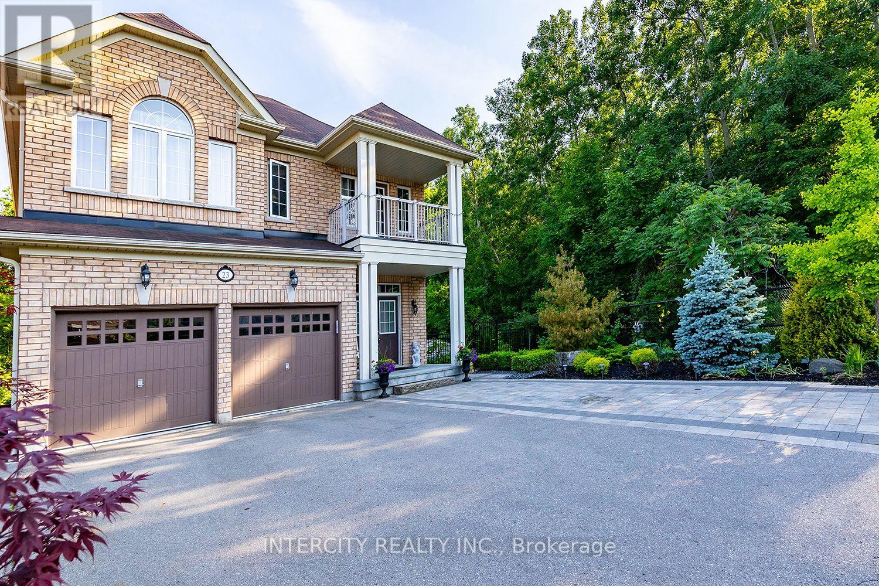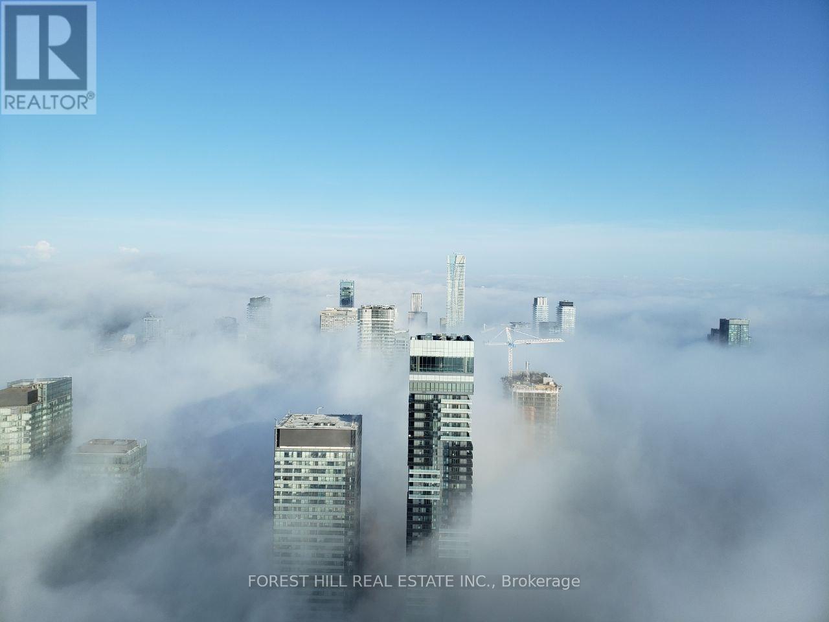179 Kingknoll Drive
Brampton, Ontario
Client RemarksClient RemarksAbsolutely Stunning Home offering unparalleled natural beauty Situated In Brampton - 4-Bedroom Detached Home with Great Size Living/Dining. Close To Schools, Sheridan Collage And Daycares. Easy Access To Highways,Transit & Shopping. (id:59911)
RE/MAX Paramount Realty
72 Swennen Drive
Brampton, Ontario
Spacious 2-storey detached home for lease-entire property! Welcome to this beautiful 2-storey detached home located in a family-friendly neighborhood.This entire property is available for lease from June 15, 2025, and offers a perfect blend of comfort, and convenience. Features include 3+1 bedrooms & 4 washrooms, the main floor newly installed brand-new washer & dryer (May 31, 2025). 2nd floor master bedroom newly installed in-suite separate washroom (May 31, 2025).Finished basement with washer & dryer, kitchen, and separate entrance. Bright, sun-filled rooms with hardwood flooring, large backyard with fence covered, ideal for relaxing or enjoying weekend BBQs with friends and family.Conveniently located close to schools, shopping malls, hospital, highway 410and much more!!!This is a great opportunity for families looking for a spacious, and well-connected place to call home. (id:59911)
RE/MAX Community Realty Inc.
604 Ridelle Avenue
Toronto, Ontario
Custom built 3-storey home with legal basement apartment located in high demand area of Briar Hill-Belgravia. This stunning home showcases exceptional professional interior design by House and Home featured designer with thoughtfully curated functional spaces that exude elegance and comfort. The property features high ceilings that enhance the sense of openness, while every detail reflects the use of high-quality finishes, from the sleek flooring to the meticulously crafted fixtures and top of the line appliances. Perfect for those who value both style and sophistication, this home offers an elevated living experience in every corner. Bright and spacious principal rooms with 5 full bedrooms, second floor laundry room and fully separate basement apartment with high ceilings, which includes separate laundry. Perfect for In-law/Nanny suite or rent out for separate source of income. State of the art heat pump system with HRV and central humidifier. Parking for two cars including garage with rough-in for Electric Car Charger. Situated directly across from a park, 10-minute walk to Eglinton LRT, shops and restaurants. Minutes to Belt Line Trail, Allen Express Way, 401 and Yorkdale Mall. Must be seen! **EXTRAS** Hot water Tank (Owned). (id:59911)
Royal LePage Security Real Estate
14 - 290 The West Mall
Toronto, Ontario
Well Established Over 12 Years Good Profit Making Fully Equipped Turnkey Cafe Restaurant Business, Super Exposure by the Excellent Location at the Corner Unit of the Major Street Plaza at the Southwest Corner of Major Artillery Roads closed by Major Highways in Fast Developing Residential and Commercial Area with High Customer Traffic anchored by Prominent National Brand Businesses, Tremendous Potential for Business Growths by More Varieties of Foods & Drinks, Long Lease, Reasonable Rental, See is Believing, Don't Miss the Opportunity! **EXTRAS** List of Chattels Available on Request. (id:59911)
Century 21 King's Quay Real Estate Inc.
7360 Woodbine Avenue
Markham, Ontario
Mature Building Materials Business for Sale Established in 2012!! This well-regarded business specializes in custom doors and windows. 1611 sqf show room area + 1300 sqf warehouse close by with one drive in door. Lots of permitted use by City (Please check the photos). Located in a prime, street-facing shop within a high-traffic building materials market, it benefits from excellent visibility and a strong industry reputation. With a loyal customer base of over 100 local clients. This business enjoys consistent demand. The skilled staircase installation team is highly recognized, ensuring repeat business and client retention. Offering reasonable rent and significant growth potential. This turnkey opportunity is perfect for an investor or entrepreneur looking to step into a profitable and established operation. Serious inquiries only. Please ask Listing Broker for more detail regarding the rent and lease term. (id:59911)
Jdl Realty Inc.
Unit 1,3,5 & 17 - 7370 Woodbine Avenue
Markham, Ontario
This deal includes the business at 7360 Woodbine Ave. too! A lot of Permitted use (Please check details in the photos). Mature Building Materials Business for Sale Established in 2012!! This well-regarded business specializes in custom doors windows, stairs, railings and more!! Total 5600+ sqf show room area (with drive in doors ) + 1300 sqf warehouse close by with one drive in door as well. Located in a prime, street-facing shop within a high-traffic building materials market, it benefits from excellent visibility and a strong industry reputation. With a loyal customer base of over 100 local clients. This business enjoys consistent demand. The skilled staircase installation team is highly recognized, ensuring repeat business and client retention. Offering reasonable rent and significant growth potential. This turnkey opportunity is perfect for an investor or entrepreneur looking to step into a profitable and established operation. Serious inquiries only. Please ask Listing Broker for more detail regarding the rent and lease term. (id:59911)
Jdl Realty Inc.
5 Beebalm Lane
East Gwillimbury, Ontario
Stunning Executive Home Offering Over 3,200 Sq Ft Of Bright, Open Living Space! Rarely Available Main Floor Library, Ideal For Working From Home Or Extra Living Flexibility. Spacious Open-Concept Kitchen With Oversized Windows, Bringing In Natural Light All Day. Beautiful Hardwood Floors Throughout And Quality Upgrades Throughout. Each Generously Sized Bedroom Features Its Own Ensuite, Including A Luxurious 5-Piece Primary Bath With Double Sinks. Located In A Quiet, Convenient Neighbourhood Just Minutes To Hwy 400/404, GO Station, Costco, Upper Canada Mall, Library, And Community Centre. A Perfect Blend Of Space, Comfort, And Convenience. Ideal For Families Or Professionals Alike. (id:59911)
Skylette Marketing Realty Inc.
RE/MAX Excel Realty Ltd.
903 - 33 Clegg Road
Markham, Ontario
Welcome to this spacious 2+1 bedroom condo with 1,016 sq ft (per MPAC) and soaring approx. 10 ft ceilings! Enjoy a modern open-concept kitchen with granite countertops, perfect for entertaining. The huge primary bedroom features a large walk-in closet and a 4-piece ensuite for your comfort. Large Den can be converted to 3rd bedroom. Excellent amenities: Visitor Parking, Bike Storage, Indoor Basketball & Badminton Court, Indoor Pool, Guest Suite, GYM, Exercise Room, Party Room, Security System And More. Conveniently located near Unionville High School, Civic Centre, York University, Hwy 407, Hwy 404 and shopping plaza. Don't miss this gem! (id:59911)
Bay Street Group Inc.
262 Angus Glen Boulevard
Markham, Ontario
Luxurious Living in Prestigious Angus Glen Community!! Welcome to this fully upgraded, modern Victorian-style home offering approx. 4,000 sq ft of elegant living space including a professionally finished basement. Nestled in the sought-after Angus Glen community, this stunning property combines timeless character with contemporary luxury. Step inside to soaring 10 ceilings, rich hardwood floors, crown moulding, and detailed wainscoting throughout. The open-concept layout features a wood staircase with iron pickets, and a spacious family room with a sleek electric fireplace perfect for relaxing or entertaining. The heart of the home is the gourmet kitchen, complete with granite countertops, high-end built-in appliances including fridge, oven, and microwave, and an oversized centre island offering ample storage and workspace. Elegant designer light fixtures, upgraded Legend electrical switches throughout, and pot lights illuminate every room with style. All bathrooms are tastefully upgraded with expansive custom hardware, glass showers, and even Bluetooth speaker exhaust fans in the master ensuite and basement bathroom. The fully finished basement expands your living space with a huge entertainment area, library/den area, an additional bedroom, full 3-piece bathroom, and a separate laundry room. Discover a true outdoor sanctuary with this homes huge backyard, offering excellent privacy and professionally designed interlock and landscaping throughout. Thoughtfully planted with Cerasus Ito Sakura and Sakura trees, this outdoor space provides both serenity and sophistication. Top-rated schools in the area include Buttonville PS, Pierre Elliott Trudeau HS, and Unionville HS (Arts Program). Enjoy the convenience of nearby public transit, Angus Glen community centre, parks, and quick access to Highways 404/407 and Angus Glen Golf Club. Move-in ready. Don't miss this rare opportunity to own a dream home in one of Markham's most coveted neighborhoods! (id:59911)
Century 21 Atria Realty Inc.
23 Halo Court
Vaughan, Ontario
LOCATION ! Rare opportunity for those who appreciate life in nature & privacy ! This dream home home located on a quiet Cul-de-Sac,irregular lot surrounded by "Cook Wood " forest ! You can watch the changes o0f the season from windows all year round! Backyard with the professional landscaping included sprinklers, shed, composite deck! Functional, comfortable & elegant layout , main 9" heights of the ceilings makes it feel higher! Hardwood floor throughout the house, bright rooms, side entrance door, two closets in foyer. Open to above family room and study room have an amazing view of nature through the large window! Spacious eat-in-kitchen /breakfast leads to the composite private deck! Second floor laundry! THE FINISHED BSMT IS RENTED, HAS A SEPARATE ENTRANCE . THREE ROOMS WITH TWO KITCHENS, TWO 3PC WASHROOMS & GENERATES INCOME. Private driveway accommodates 6 cars! Walking distance to schools, shopping plazas, banks, GO Station, public transportation! Near to Vaughan Mills Mall, HWY 7, 407, 400. No retrofit status on the basement, deck. (id:59911)
Intercity Realty Inc.
7401 - 388 Yonge Street
Toronto, Ontario
Experience Elevated Urban Living In This Stunning Executive 2 Bed 2 Bath Suite On The 74th Floor Of Aura Condominiums One Of Canada's Tallest And Most Prestigious Residential Towers. Nearly 800 Sq Ft Of Sophisticated Space With 10' Ceilings, Floor-To-Ceiling Windows, Wide-Plank Hardwood Floors, Upgraded with Pot Lights, And Breathtaking Unobstructed City Views. Modern Open-Concept Kitchen With Granite Counters, Centre Island, Upgraded Stainless Steel Appliances. Fully Furnished With Quality Furniture, Designer Light Fixtures, Front Load Washer & Dryer, And 1 Premium Parking Space Included. Enjoy World-Class Amenities: 40,000 Sq Ft Aura Fitness, 24-Hour Concierge & Security, Party Rooms, Direct Underground Access To College Subway, 180,000 Sq Ft Of Retail, 24Hr Metro, Food Court, Shops. Steps To U Of T, TMU, Eaton Centre, Major Hospitals & Financial District. (id:59911)
Forest Hill Real Estate Inc.
Tph10 - 621 Sheppard Avenue E
Toronto, Ontario
5 Years New, Spacious Modern Luxury Penthouse Condo In Prime Bayview Village Location of Toronto, Executive Suite, 1,082 Sq.Ft. + 2 Balconies (180 Sq. Ft.), 2 BR + Den, 2 Full Baths, 2 Side-By-Side Parkings, 1 Locker, Open Bright East View, Den Can Be 3rd Bedroom, TTC At Door Step, Minutes To Bayview & Leslie Subways, Walk To Bayview Village Shopping Mall, Easy Access To DVP Hwy. 404 & Hwy 401, Excellent Location In The Centre of The City!! (id:59911)
RE/MAX Crossroads Realty Inc.
