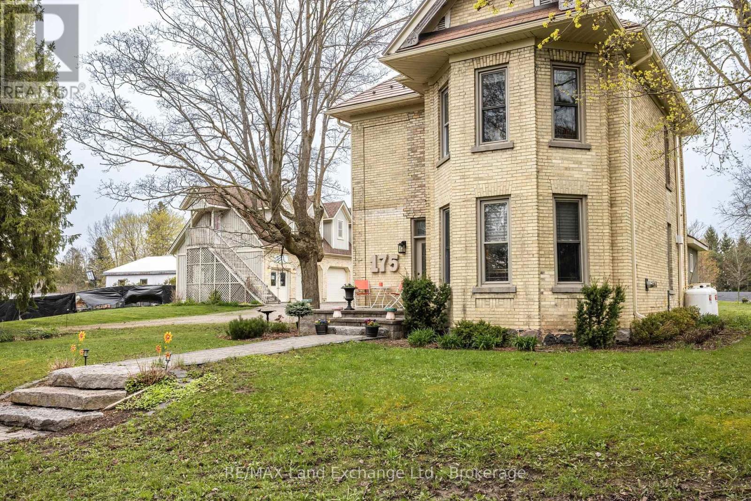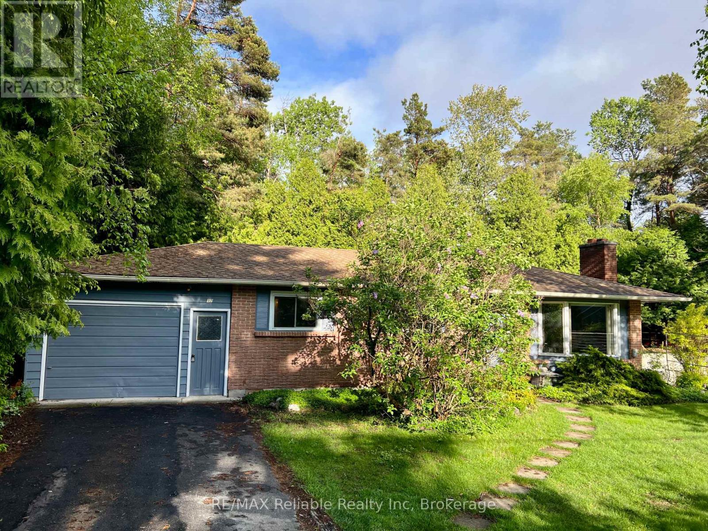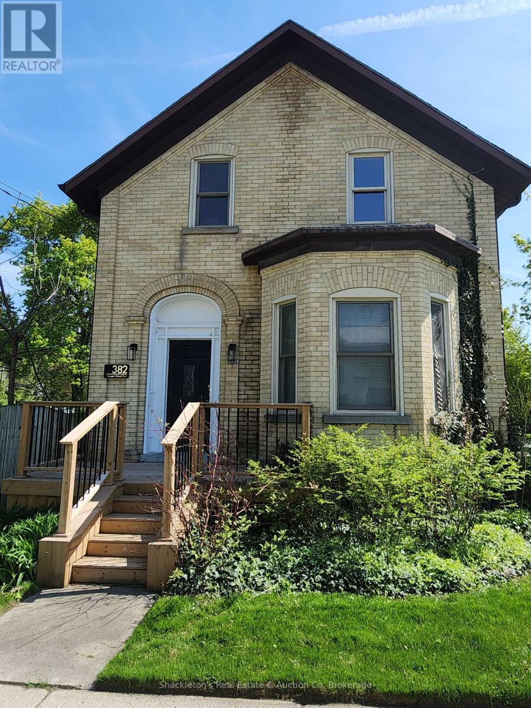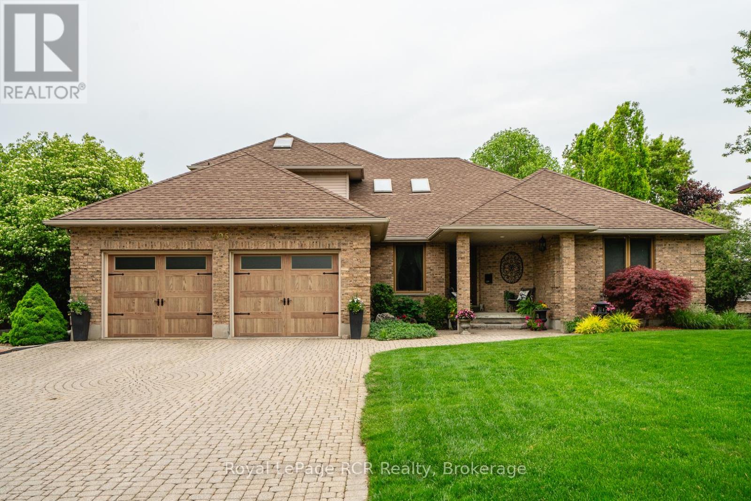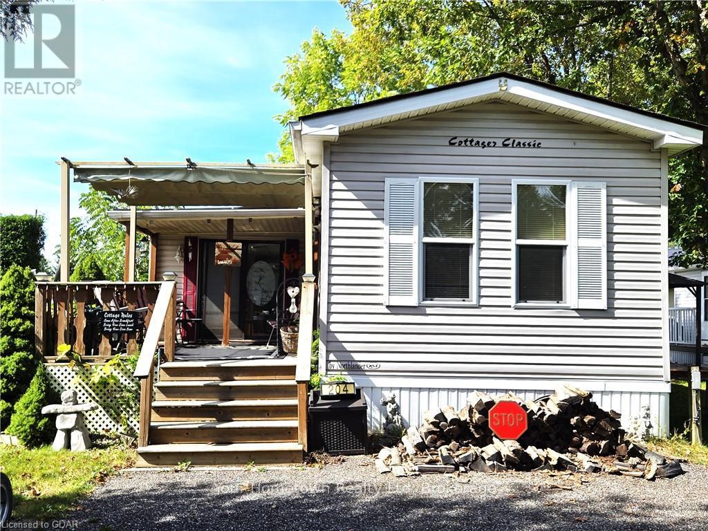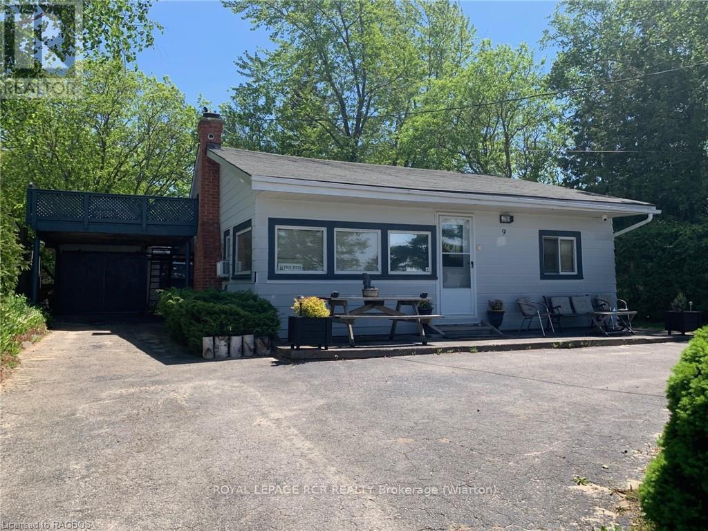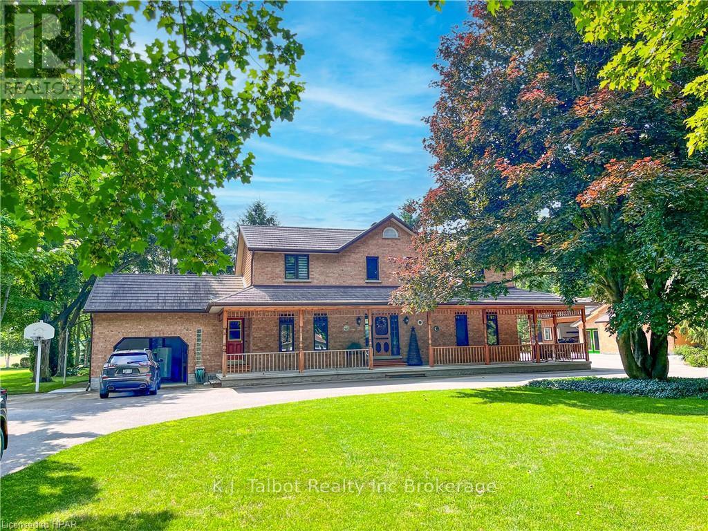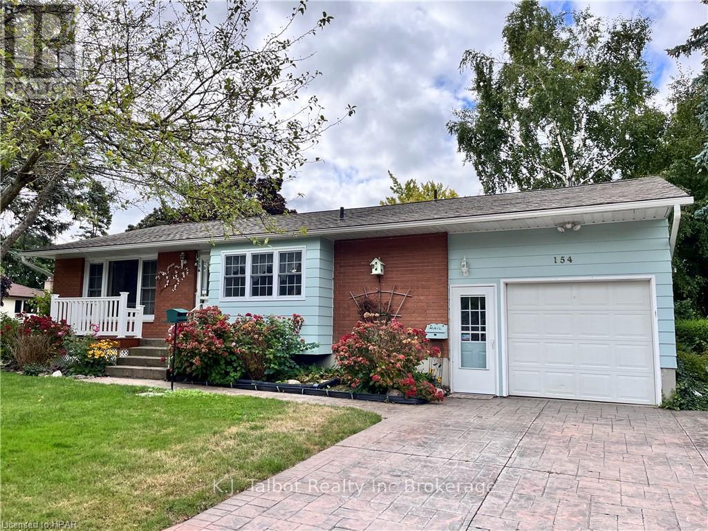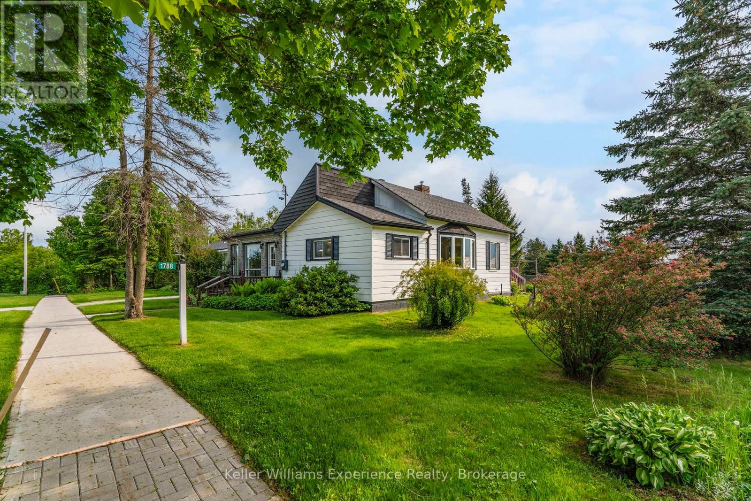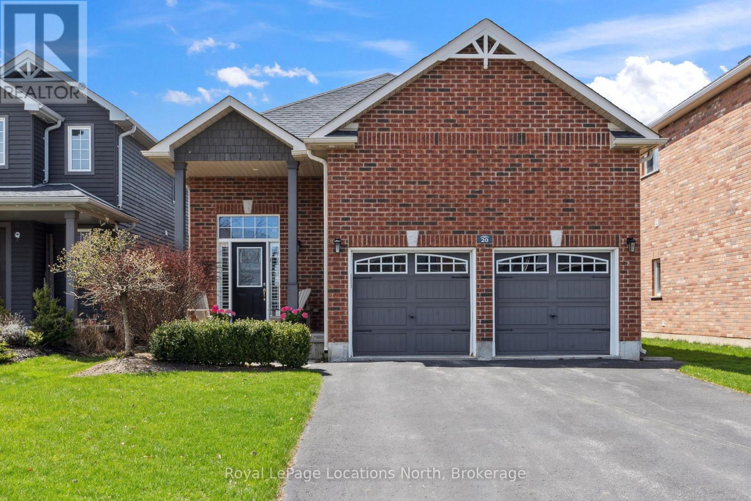1061 Sunset Drive
South Bruce Peninsula, Ontario
"Just under 50 ACRES". Water Access nearby, Fully Treed, Paved Year-round Road! Between Howdenvale And Pike Bay. Walk down the road to the "Sandy Beach" [Howdenvale] or drive down the road to launch your boat or jet ski just a few minutes away. All the area amenities are nearby for shopping, fuel, LCBO, restaurants etc. Area attractions like Tobermory, Singing Sands, The Grotto, Lions Head, Bruce Trail are all just a short drive away. (id:59911)
Keller Williams Realty Centres
175 Queen Street S
Arran-Elderslie, Ontario
A Substantially improved and Renovated Victorian Gem in the Heritage Village of Paisley. It is complete with coach house garage on a large Double Lot. Upgrades begin on the main floor with a beautiful custom Kitchen that opens into the Dining area and has wonderful natural light as well as a gorgeous chandelier. The Huge Family room features hardwood floors, a custom built in for the tv and or Library and a lovely gas fireplace. Upstairs we find 3 ample bedrooms and a dreamy 4 piece bath with claw foot tub and separate shower. The coach house has 3 large bays with one converted to a retail space and a fully finished loft with kitchenette and full bath. The home was completely rewired and windows replaced approximately 1999. All 3 bathrooms have heated floors. Sellers are motivated to take their next step and Have just done a huge Price adjustment; Serious Buyers required! Open house June 7 1:30 (id:59911)
RE/MAX Land Exchange Ltd.
12 Stark Street
Bluewater, Ontario
Welcome to this delightful 3-bedroom home, built in 1976, nestled in the picturesque west side of Bayfield on sought-after Stark Street. With its freshly painted interior and inviting atmosphere, this property is the perfect blend of comfort and character. Step into a cozy living room highlighted by a stunning stone wood-burning fireplace, ideal for warming up on chilly evenings. The galley kitchen, complete with an adjoining dining area, flows effortlessly into a spacious family room featuring a soaring cathedral ceiling and charming pine interior walls. Large patio doors lead out to an expansive deck overlooking a serene, private backyard - a tranquil space perfect for entertaining or simply relaxing. This home offers two bathrooms, including a convenient 2-piece ensuite, and main-floor laundry for added ease. It comes fully furnished, with appliances included, making it truly move-in ready. Modern amenities such as natural gas heating, central air, and fibre internet add to the comfort and convenience.The attached garage with a paved driveway ensures practicality. The exterior boasts a tasteful blend of brick and wood, complementing the serene 66' x 132' yard bordered by a cedar hedge for added privacy. A charming bunkie adds versatility, serving as guest quarters or extra storage. Located within walking distance of the beach, historic Main Street, parks, and a splash pad, this home offers year-round enjoyment. Plus, it's just a short drive to golf courses, wineries, and breweries, giving you the perfect balance of relaxation and adventure. Whether you're looking for a permanent home or a weekend getaway, this gem is ready to meet your needs. (id:59911)
RE/MAX Reliable Realty Inc
382 Queen Street E
St. Marys, Ontario
Welcome to 382 Queen St. E. in the charming town of St. Mary's! This beautifully renovated home sits on a spacious lot, perfect for outdoor entertaining with its large deck. Step inside to discover a chef's dream kitchen, thoughtfully updated with a stunning large island, a 48" stainless steel gas range, a built-in glass-doored wine cellar with temperature control, a stainless-steel refrigerator and dishwasher, and a built-in maple wood cutting board. The coffered ceiling adds a touch of elegance, while a convenient wet bar is just off the kitchen. The open-concept design flows seamlessly into the formal dining room and living room, where the coffered ceiling continues to create an inviting and cohesive space. Upstairs, you'll find three generously sized bedrooms and an updated 4-piece bathroom. The master suite has been enhanced with an added fireplace, offering a cozy retreat. This home boasts two sets of staircases: a grand curved staircase at the front foyer and an additional staircase from the kitchen leading to the master bedroom. All renovations, including the addition of central air, were completed in 2023, blending modern updates with the original charm and character that make this home truly special. Dont miss out on this stunning property book your viewing today! (id:59911)
Shackleton's Real Estate & Auction Co
705 21st A Avenue
Hanover, Ontario
Executive home in great neighbourhood! This home is loaded with quality. Fenced, private yard with in-ground, kid friendly, 15 ft. X 28 ft., pool, and five - person hot Tub. Professionally landscaped. Paving stone patio, walkways and driveway. Large deck perfect for entertaining. All brick home with tilt and swing windows and doors. Large, private primary suite with walk-in closet and large ensuite, plus three more bedroom - one presently used as a den, and three bathrooms. Possible main floor in-law suite. From the large foyer, to the sweeping staircase to the second floor balcony and primary suite, and throughout the main floor kitchen, dining room and livingroom with catheral ceilings, this home radiates quality and showcase standards. Add in the skylights and hardwood flooring and trim, and this home becomes an outstanding find for any discriminating buyer. The mostly finished lower level features a large family room with a walk-out to the pool, hot tub and patio. There is plently of storage and the opportunity to still add finshed living space on the lower level. Gas fireplace in the livingroom. (id:59911)
Royal LePage Rcr Realty
75 Youngs Street
Stratford, Ontario
Youngs Street is the old style neighbourhood where you look after each other. This one quiet block sits right in the heart of our city. It is an easy walk to downtown, the river, or the hospital. This unique home has been loved for over 50 years by its current owner but it's time for a new family to make it theirs! The south facing addition lets in amazing light and the high quality tilt & turn windows allow for fresh air while giving great insulation and views of the lovely large yard. . Two bedrooms are on the main floor and two upstairs. The dining area has all the space you need for gatherings. Come see how you can make this house your home. \r\nUpdates and inclusions: gas fireplace, updated furnace, wiring, plumbing, insulation, electrical and triple glaze windows. \r\nWood floors are also under the carpets except for the new addition. (id:59911)
RE/MAX A-B Realty Ltd
204 Beach Street
Centre Wellington, Ontario
Spacious 3-bedroom trailer in excellent condition, perfect for family getaways year-round! This fully furnished trailer includes everything you need, even down to the dishes. Enjoy the large layout with plenty of room for everyone, featuring a modern rain head shower for added comfort. The water lines are heat traced, ensuring no worries during winter stays. Step outside to relax on the great deck with a retractable awning for shade, or gather around the cozy fire pit, complete with wood to get you started. This well-kept trailer offers everything you need for a comfortable and memorable stay. Concrete strips underneath assure no shifting with the change of seasons.\r\nMaple Leaf Acres is open year round with indoor pool and access to Belwood Lake.\r\nSeason Is May 1 to Oct. 31 with all weekend access and 21 flex days to use off season. (id:59911)
Your Hometown Realty Ltd
9 Lakeshore Boulevard S
South Bruce Peninsula, Ontario
The best of both worlds awaits you at Sauble Beach !\r\nOne of the original beachfront homes at Sauble Beach is available after 20 years of family enjoyment. A 3 hour scenic drive outside of Toronto, and close to cities like Owen Sound, Southampton, Port Elgin, Kincardine, Barrie and Kitchener-Waterloo. \r\nThe C1A zoning allows for multiple commercial uses or just enjoy the world class sunset at the beach house.\r\nThis open concept classic offers main living room and kitchen, 2 bedrooms, 1 bathroom, 15 x 25 unfinished basement, on a generous 50ft X 100ft lot, with 8 ft high privacy hedges, and 11km of freshwater sandy beach steps across the road.\r\nYou, and friends will enjoy Sauble Beach’s world class sunsets from the water view deck which does need some love, above the carport. This property is steps from the Main Street and the downtown core with amazing food, shopping and a variety of summer and winter events and activities, as the property is fully winterized. It is situated in proximity to key services such as hospitals, dental offices, and various daily amenities.\r\nA stunning beach, fishing, hiking, boating or just a lazy day at the beach. The area has so much to offer ……...paddleboarding, snowmobiling, swimming, boating and beaching it. The winter seasons boast cross country skiing and snowmobiling in a District 9 OFSC trail system. With over 3500kms 20’ wide, meticulously groomed snow packed trails, we know you will have a great time.\r\nImagine waking up to the sound of the waves and the cry of the gulls. Your lakeside escape awaits, just 3 hours north of Toronto on the beautiful Bruce Peninsula. (id:59911)
Royal LePage Rcr Realty
81276 Westmount Line
Ashfield-Colborne-Wawanosh, Ontario
SPECTACULAR COUNTRY SETTING! Only minutes from Goderich. Located in a sought after rural location on the outskirts of "The Prettiest Town in Canada", Goderich, Ontario, along the shores of Lake Huron. This scenic mature treed & beautifully landscaped 1.05 Acre property offers plenty of enjoyment for the whole family. Impressive 2 Storey custom brick home (1997) with over 4400 sq. ft of finished living space w/ att'd garage, Impressive Det'd 24x30 garage w/ heated workshop, 2pc bath, upper loft storage. Exterior offers private patio areas, storage buildings. manicured gardens and peaceful settings. Lovely on ground pool & hot tub with wrap around decks & gazebo, This property is worthy of attention and boasts pride of ownership. Curb appeal draws you in from the moment your eyes capture the charming front porch set amongst a park like setting. Inside the front foyer you will admire the generous living space, charm, and character throughout. Country kitchen boasts plenty of oak cabinetry, drawers & pantry space, large sit up island w/ sink & dishwasher. Bright and spacious dining area for entertaining. Garden doors leading to decks, pools and hot tub. Side mudroom w/large closet + access to a convenient 2pc bath & laundry, and att'd garage w/ walkout to basement. Main floor Living room highlights a beautiful and unique stone wall & gas fireplace for ambience, hardwood floors, cathedral ceilings, view of upper level balcony. (id:59911)
K.j. Talbot Realty Incorporated
154 Blake Street E
Goderich, Ontario
Attractive and lovingly cared for brick bungalow with detached oversized garage/workshop. 1099 sq ft above grade living space plus finished lower level. Home offers 3 bedrooms and 2 full bathrooms. Eat-in kitchen, spacious living room. Lower level consists of expansive family room, laundry, storage and utility. Replacement windows on main level. Replacement shingles 2024. New eavestrough with leaf guard protection in 2024. Forced air gas furnace. Central air. Central vac. Generator hook up. Hot tub hook up. Irrigation system. Wired for security. Well manicured grounds partially fenced yard, stamped concrete patio area and double concrete driveway and potential second driveway off of Hincks St. Central location, within close proximity to Goderich's downtown core, schools, YMCA and amenities. (id:59911)
K.j. Talbot Realty Incorporated
1788 Phelpston Road
Springwater, Ontario
Welcome to 1788 Phelpston Road, a charming 3-bedroom, 1-bathroom home situated on just under half an acre in the quiet community of Phelpston. This well-maintained property offers the perfect blend of country charm and convenience, located just 15 minutes from Barrie and under an hour to the outskirts of the GTA. Inside, you'll find a bright eat-in kitchen and a cozy family room with large windows that fill the space with natural light. The layout is functional and inviting, offering a great opportunity to update and personalize over time. Outside, the spacious lot includes two outbuildings for added storage or workshop use, and the home is located directly across from a park with access to miles of trails ideal for outdoor enthusiasts. This property presents an excellent opportunity for first-time home buyers looking to enter the market with room to grow, both inside and out, all while enjoying a peaceful rural lifestyle close to city amenities. (id:59911)
Keller Williams Experience Realty
20 Dance Street
Collingwood, Ontario
Located in the highly desirable Mountaincroft community, this 2+1 bedroom, 2+1 bathroom raised bungalow is the epitome of comfort and convenience, offering the ultimate one-level living. Suited for both entertaining and everyday living, this home offers a spacious open-concept layout with 9 feet ceilings. The kitchen features an oversized island with a granite countertop, and an abundance of storage making it perfect for gatherings and family meals. The primary bedroom and ensuite is thoughtfully soundproofed, while the second bedroom can be utilized as another primary with direct access to the main bath. Downstairs you will find an extra bedroom and bathroom ideal for guests, and a large rec room equipped with a gas fireplace and wet bar. The rear yard boasts a private, two tiered deck, becoming an extension of the living space in summer months. Recent updates include a resurfaced driveway, a new high-efficiency furnace, updated light fixtures, and exterior gas line for a BBQ. Upgraded interior doors and California shutters have been installed throughout. This meticulously maintained property is ready for its next owners to move in and enjoy. Book your private showing today! (id:59911)
Royal LePage Locations North

