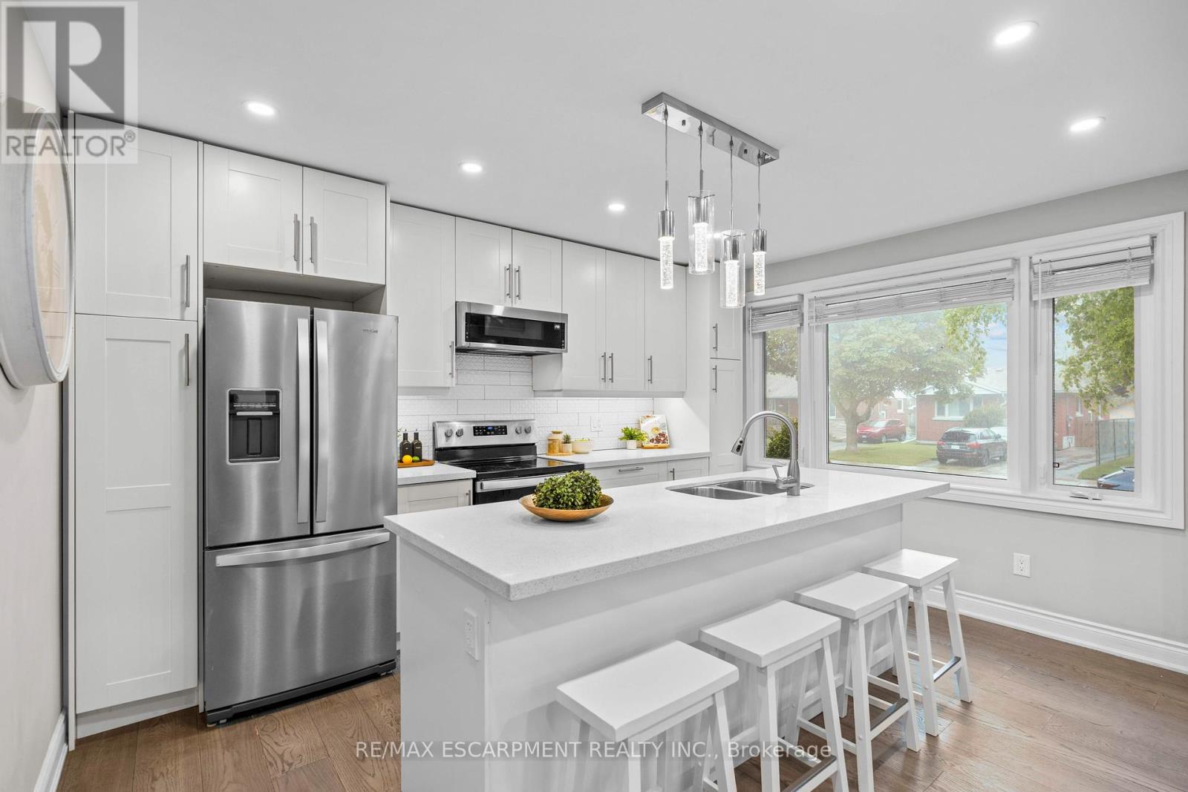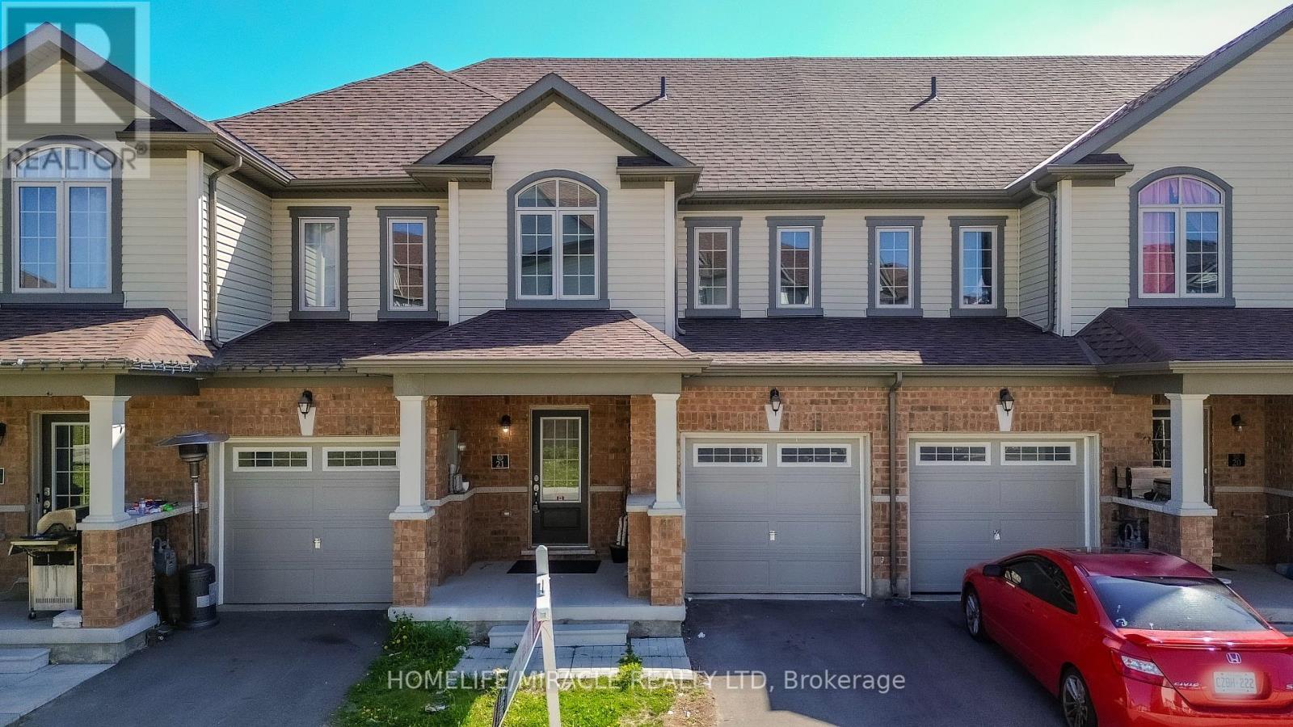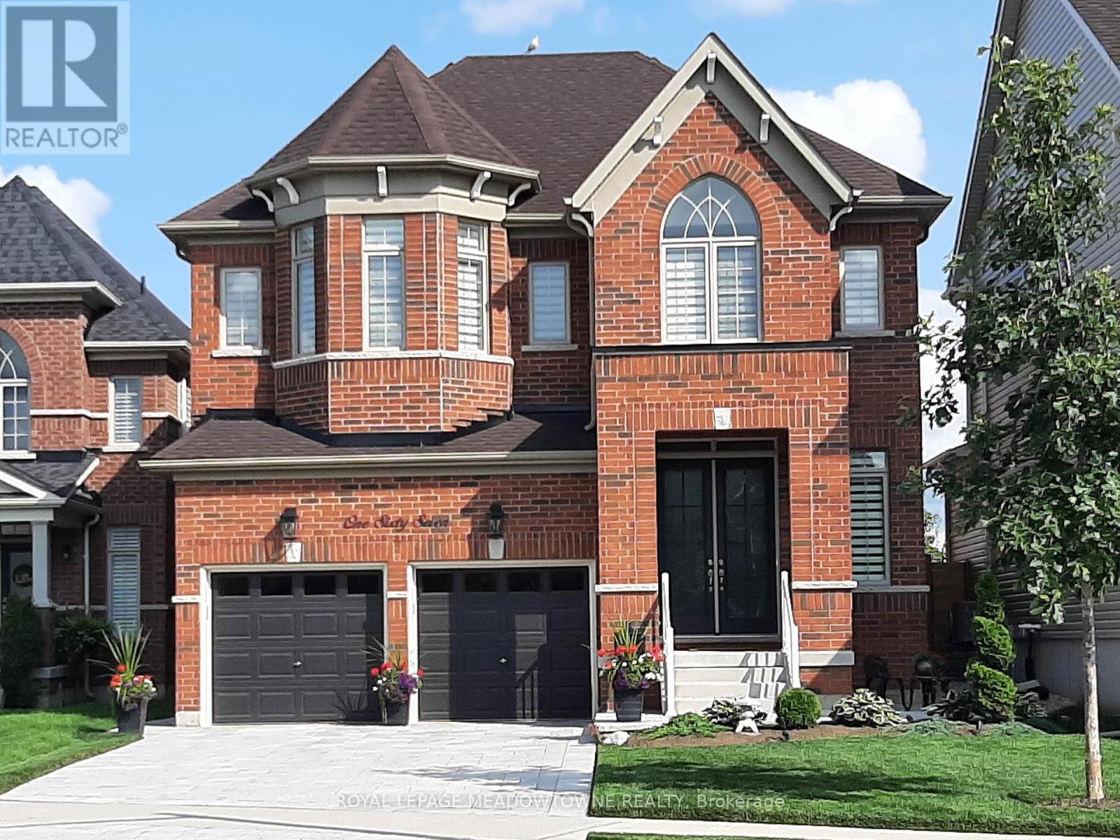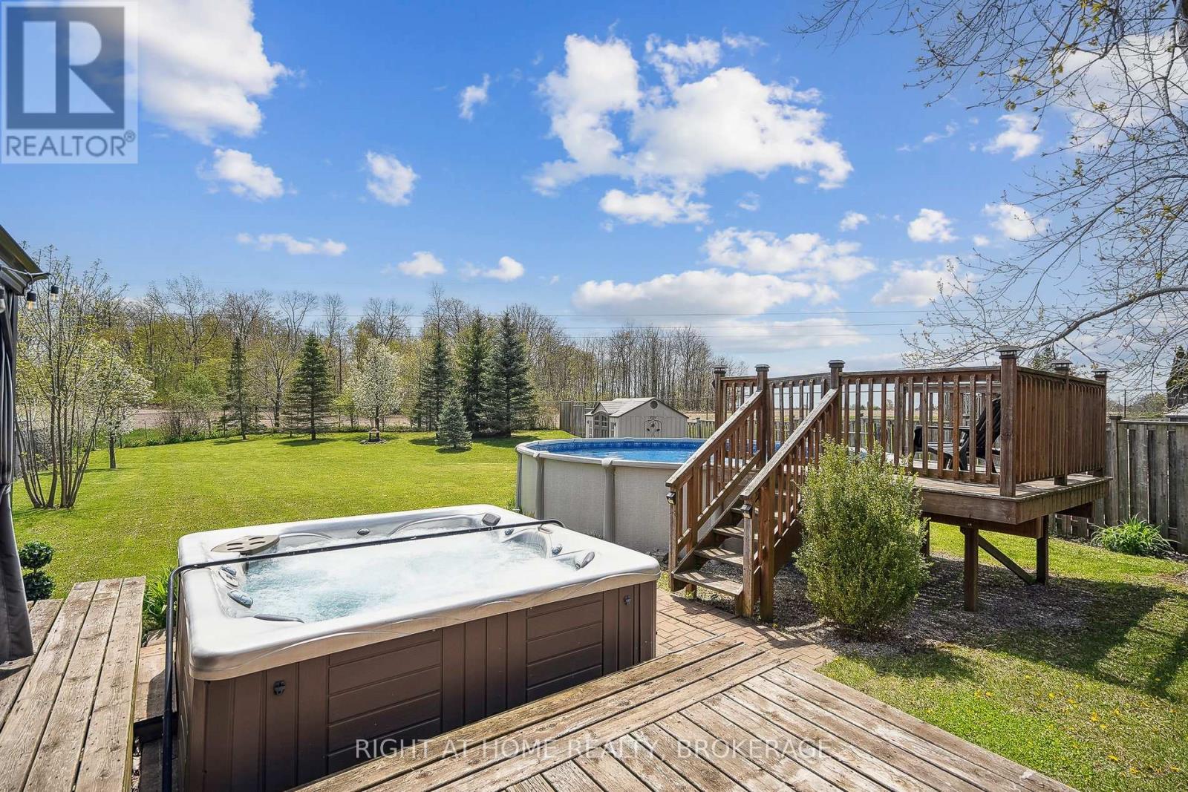1052 Hammond Road
Lake Of Bays, Ontario
If you've been dreaming of an authentic cottage experience, this is it. Tucked into the trees with stunning views of beautiful Echo Lake, this charming 3-bedroom, 3-season cottage is bursting with character and cottage-country charm. With nearly 1000 sq ft of cozy, classic living space and a bonus 360 sq ft screened-in porch (yes, its totally bug-proof!), there's room for the whole family and then some. That screened-in porch? Its more than just a place to enjoy your morning coffee. It doubles as an extra sleeping area, offering lake breezes and starry night views without the mosquitoes. Out front, you've got 88 feet of clean, natural waterfront with your own dock perfect for swimming, paddle-boarding, or tying up the boat after a sunset cruise. The lot offers privacy without feeling isolated, and the paved year-round road means easy access no matter the season. Just minutes from the charming town of Baysville, you get that peaceful cottage feel without being too far from amenities.This place isn't just a cottage, its a vibe. Whether you're looking for a weekend getaway ora family legacy property, this hidden gem on Echo Lake is ready for new memories. Don't miss out, opportunities like this don't last long. (id:59911)
Keller Williams Real Estate Associates
342 East 15th Street
Hamilton, Ontario
Beautifully renovated 1.5 storey HOME nestled on a 42x100 lot in the sought-after Hill Park neighbourhood. Featuring 3+1 bedrooms and 2.5 bathrooms, this home is ideal for first-time buyers, young families, or those looking for main floor living without compromising on comfort or style. Step inside to an open-concept main floor with rich hardwood throughout and rustic barn board beam accents that add warmth and character. The modern kitchen is a true highlight, boasting soft-close white cabinetry, quartz countertops, an oversized island, and stainless steel appliances. Overlooking a cozy living and dining area, its the perfect space for entertaining or everyday living. A convenient powder room and a generous main floor primary suite complete with a walk-in closet and a luxurious 4-piece ensuite with glass shower round out the main level. Upstairs, you'll find two spacious bedrooms and a tastefully updated 4-piece bathroom, ideal for kids or guests. The fully finished basement offers even more versatility with a newly updated recreation room (new vinyl flooring installed December 2024), an additional bedroom or office, a laundry area, and plenty of storage space. Outside, enjoy your fully fenced private backyard with an interlock stone patio (2022) and a handy storage shed. Extensive updates include new wiring, plumbing, ductwork, main floor insulation, A/C, windows, exterior and interior doors, trim, and hardware (2020), with a brand-new furnace installed in 2023. With its prime location, just minutes from all major amenities, transit, Mohawk College, parks, Limeridge Mall, and the Lincoln Alexander Parkway, this turn-key home offers everything you need and more - a must see! (id:59911)
RE/MAX Escarpment Realty Inc.
86 Forbes Crescent
North Perth, Ontario
Welcome to 86 Forbes Crescent, Listowel - Where Luxury Meets Comfort Step into a world of elegance and sophistication at 86 Forbes Crescent, a stunning home designed for those who value both style and functionality. This beautifully crafted property offers a perfect blend of luxury and comfort, inside and out. Upon entering, you'll be immediately captivated by the expansive main floor with high ceilings that effortlessly blends open-concept living with spacious design. The gourmet kitchen boasts high-end appliances, granite countertops, and custom cabinetry. The seamless flow between the living room, dining area, and primary bedroom areas is enhanced by tasteful upgraded lighting, creating a warm, welcoming ambiance throughout the home and perfect for those quiet nights while sitting by the fireplace. A true showstopper is the fully finished basement, a space that feels both cozy and expansive. With insulated floors and ceilings, this lower level is designed for relaxation and fun. Enjoy a custom-built bar with live-edge black walnut tops, a sound-absorbing gym with rubber flooring, and a spacious recreation room perfect for unwinding or entertaining. Step outside to discover your very own backyard oasis complete with a top-of-the-line Hayward pool system, with a variable-speed pump, filtration system, spa blower, and heaterensuring the perfect swim or soak all summer long. Imagine relaxing in the built-in hot tub or gathering with loved ones by the fire pit or pergola seating areas. Practicality meets luxury with a two-car garage, ample storage space, and a dedicated utility area, ensuring this home is as functional as it is beautiful. Whether you're hosting guests at the bar, relaxing by the pool, or enjoying peaceful moments in the basement, 86 Forbes Crescent offers a truly exceptional living experience. Book your private tour today and see for yourself why this home is the perfect blend of relaxation, entertainment, and everyday elegance! (id:59911)
Exp Realty
139 Neville Pt Road
Stone Mills, Ontario
Welcome to 139 Neville Point Road! This stunning year round home is uniquely positioned on the highly sought after Beaver Lake. With over 80 feet of direct lakeshore frontage you will not be disappointed! This incredible property offers a three level deck to ensure for beautiful sunsets on your northwest facing waterfrontage. Situated on the quieter side of Neville Point Road, enjoy undisturbed swimming, boating, kayaking, wildlife and much more! There will always be space for the whole family with an interior that offers four spacious bedrooms, two full bathrooms, two oversized living/family areas, tons of storage and a primary bedroom that has a walkout to the main deck. Located just 20 minutes from the 401 & Napanee you can take advantage of the opportunity to work from paradise with great cell phone service and high speed internet. Freshly painted and move in ready it's time to enjoy 2025 at the water! (id:59911)
RE/MAX Hallmark First Group Realty Ltd.
21 - 740 Linden Drive
Cambridge, Ontario
This gorgeous townhouse with three bedrooms built in 2021 is situated on a prestigious ravine lot. This open concept layout features a large kitchen with beautiful quartz countertops, which also continue as the backsplash, stainless steel appliances, including a range, dishwasher, fridge, and hood vent. There are three spacious bedrooms upstairs. The primary room has a spacious walk-in closet and eon suite bathroom. Other features include second floor laundry, stone vanities with upgraded faucets in the bathrooms and upgraded large basement windows. The entire house feels light and airy because it has recently been painted. won't let you down. This home is just minutes from Highway 401, Conestoga College, Shopping Plaza and Riverside Park. (id:59911)
Homelife/miracle Realty Ltd
36 Blacklock Street
Cambridge, Ontario
Welcome to 36 Blacklock Street, a beautifully upgraded 4-bedroom detached home located in the highly desirable Westwood Village community of Cambridge. This bright and modern home offers a spacious layout, elegant finishes, and thoughtful upgrades throughout - perfect for families or professionals seeking comfort and style. The main floor features gleaming hardwood floors, recessed pot lighting, and a welcoming layout with separate living and dining areas. A double closet and powder room provide added convenience near the front entry. The kitchen is a standout, equipped with quartz countertops, a large island, modern lighting, and premium stainless steel appliances, including a stove with built-in air fryer functionality. Upstairs, the spacious primary bedroom offers a peaceful retreat with vaulted ceilings, ambient lighting, a walk-in closet, and a luxurious ensuite bathroom with quartz finishes and an upgraded shower. Two additional generously sized bedrooms provide ample space for family or guests, while the second-floor laundry adds everyday convenience. This home includes an attached garage and a private driveway with parking for two vehicles. Located in a quiet, family-friendly neighborhood, the property is just minutes from parks, schools, trails, and local amenities. Move-in ready and ideally situated, 36 Blacklock Street is the perfect combination of modern living and practical design in one of Cambridges most welcoming communities. (id:59911)
RE/MAX Professionals Inc.
1124 Crossfield Avenue
Kingston, Ontario
Detached 3+1 Bedroom Bungalow in High Demand Neighbourhood of Kingston, Double Car Garage with Entrance to House. (id:59911)
Real Estate Advisors Inc.
167 Edgar Bonner Avenue
Guelph/eramosa, Ontario
Nestled in the heart of Rockwood, this 2020 built all-brick detached home offers an exceptional blend of elegance and convenience. Located near the community centre, library and scenic parks, as well as quick access to Rockwood's town centre. This home boasts 3076 sq ft all packed with upgrades! It features a beautifully landscaped front and backyard with interlock walkways, patio & gazebo area, outdoor wired lighting and faces greenspace. The main floor impresses with soaring 10-ft smooth ceilings, 8-ft archways, upgraded hardwood and elegant Lando Lighting fixtures. Enjoy cooking in your white, open-concept kitchen with custom quartz countertops, high-end KitchenAid appliances & large pantry. It also features a family room with gas fireplace, large formal dining room and a den with built-in bookshelves. Upstairs you will find a bright 2nd office space, 3 full bathrooms & four generously sized bedrooms. The luxurious primary suite with raised tray ceiling enjoys a large walk-in closet and a spa-like 5-piece ensuite. You may never leave this bathroom! Bedrooms 3 & 4 share a Jack-and-Jill bath, while bedroom 2 enjoys semi-ensuite access. Additional features include custom window treatments throughout, convenient main-floor laundry room and a ready-to-finish basement with 3-piece rough-in. This is an opportunity to own a thoughtfully designed, move-in-ready home in a prime Rockwood location! (id:59911)
Royal LePage Meadowtowne Realty
137 Diiorio Circle
Hamilton, Ontario
This beautiful and spacious 2 storey dream home, situated in Ancaster, in a prime location of Meadowlands directly facing the conservation area. This is truly remarkable and offers an unparalleled living experience, with 4+1 bedrooms, 4.5 bathrooms, over 4000 square feet of finished living space. The interior boasts desirable upgrades such as elegant granite countertops, a stunning kitchen, hardwood flooring throughout, and impressive high ceilings that enhance the sense of space and light. Furthermore, the property offers a fully finished basement, a significant added value, which includes a bedroom and washroom, a substantial bar with sink, 2 wine fridges and 2 beverage fridges, also a Den with a filter system. Additionally providing flexibility and privacy for a growing family or for hosting guests. The backyard has been thoughtfully designed as a private resort-like oasis, perfect for relaxation and entertainment. It features an inground pool for those warm summer days, a charming wood burning oven ideal for outdoor gatherings, and a patio where one can comfortably lounge and dine. Landscaped, both in the front and back yard. This property truly presents a wealth of additional features that must be seen to be fully appreciated and represents a significant opportunity for discerning buyers seeking luxury and convenience in a sought-after neighborhood. You'll find yourself just minutes away from all grocery stores, schools, shopping centers, etc. Plus you're conveniently close to highways like Lincoln Alexander Parkway and the 403 for easy commuting. (id:59911)
Royal LePage State Realty
249 Southbrook Drive
Hamilton, Ontario
Welcome to 249 Southbrook Drive - A Stunning End Unit Townhome with a Rare 213-Foot Deep Lot in Binbrook! Your private backyard oasis awaits! Enjoy outdoor living at its finest with a 21-ft round above-ground saltwater pool (with a custom wooden patio platform), 6-seat hot tub, firepit, spacious shed, and a gorgeous deck with a gazebo perfect for summer entertaining or quiet evenings under the stars. Inside, this thoughtfully designed residence offers three spacious bedrooms and three bathrooms, including a large primary bedroom with double-doors and a private ensuite - perfect for growing families or hosting guests. The open-concept kitchen features stainless steel appliances including a fridge, dishwasher, glass top electric range with a microwave hood fan and an expansive layout that flows seamlessly into the living and dining areas. Downstairs, the finished basement offers a generous rec room - ideal for movie nights or game days. You'll also find a cozy laundry room with front-load washer and dryer. Additional highlights include an exposed aggregate driveway and a stamped concrete front porch. This home blends style, comfort, and outdoor living, offering an unbeatable combination of space and privacy. Ideally located, this home is within walking distance to St. Matthew Catholic Elementary School, Bellmoore Elementary School, and several others. For outdoor lovers, there are endless parks and trails nearby perfect for walking, biking, and family outings. You're also just a 5-minute drive from the beautiful Lake Niapenco and Binbrook Conservation Area, and only a 15-minute drive from Hamilton International Airport, making travel and recreation incredibly convenient. Don't miss this rare opportunity - homes with lots like this don't come up often in Binbrook! (id:59911)
Right At Home Realty
109 Tolton Avenue
Hamilton, Ontario
Welcome to this charming home in Normanhurst, a quiet, community-oriented neighbourhood in Hamiltons East End. This 1.5-storey home offers the perfect balance of comfort and function, ideal for first-time buyers, families, or those looking to downsize for something move-in ready. From the moment you arrive, youll be greeted by excellent curb appeal. A 4-car concrete driveway leads to an insulated garage with hydro - great for a workshop, hobby space, or extra storage. The welcoming cement walkway guides you inside to a bright and cozy living room with an effortless flow. The main floor features two bedrooms and a full 4-piece bathroom, while the finished upper level adds a flexible third bedroom or office space. The beautifully redone galley-style kitchen boasts quartz countertops and stainless steel appliances, leading to a spacious family room at the back of the home with a walkout to the deck and fully fenced backyardideal for relaxing or entertaining. Downstairs, youll find a partially finished basement with a 2-piece bathroom, laundry area, and a cozy rec space. Theres also a utility/storage area and crawl space for your extras. Enjoy upgrades that matter, like an on-demand water heater, -inch water line (including city side), and natural gas BBQ hookup-plus the peace of mind of no rental equipment. All of this is located in a well-established East End neighbourhood close to schools, parks, shops, public transit, and with easy highway access. This is the kind of home that just feels good the moment you step inside. (id:59911)
Keller Williams Complete Realty
1698 Lakeshore Road
Norfolk, Ontario
1698 Lakeshore Road - A short drive from Long Point World Biosphere Reserve and set on just over half an acre of beautifully landscaped grounds, welcome to a peaceful and private country home with stunning lake views. 1698 Lakeshore Road blends comfort, space, and privacy in a truly special rural setting. With panoramic views of Lake Erie and the surrounding countryside, this inviting property offers you the opportunity to live life on your terms. The thoughtfully designed open-concept main floor welcomes natural light inside during every season. With three bedrooms and a magnificent kitchen, whether you're hosting guests, raising a family, or enjoying a quiet evening at home, the layout provides effortless flow and functionality for everyday living. Step outside and enjoy the expansive back deck and beautifully manicured grounds. Cozy up around the fire pit star gazing at night, spend your afternoons bird watching, and mornings collecting fresh produce from your garden. Explore your creativity in the charming barn, which is well-suited for hobbies, storage, or a potential studio. Additional storage shed and ample parking. Located just minutes from town, this property provides you with the space to entertain loved ones, raise a family, and relax on your terms. Whatever your stage of life, 1698 Lakeshore Road invites you to experience a balance of country living with everyday convenience; a space to make lasting memories. (id:59911)
Sotheby's International Realty Canada











