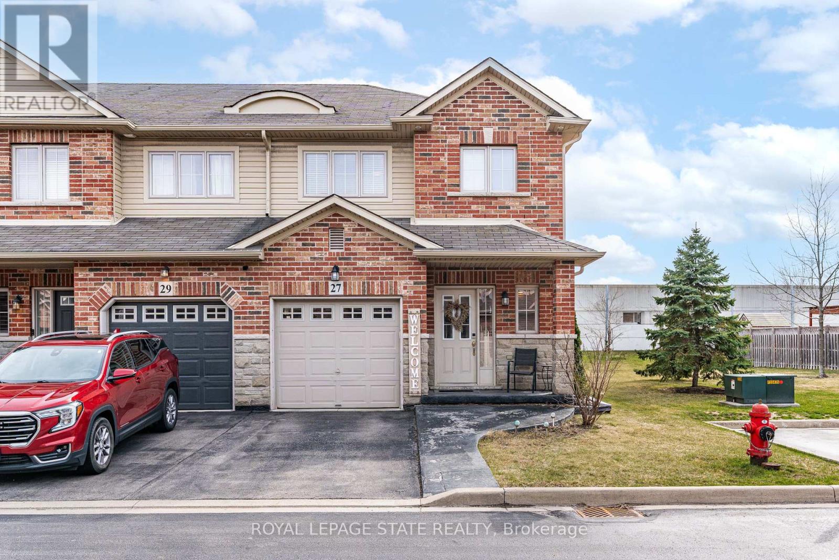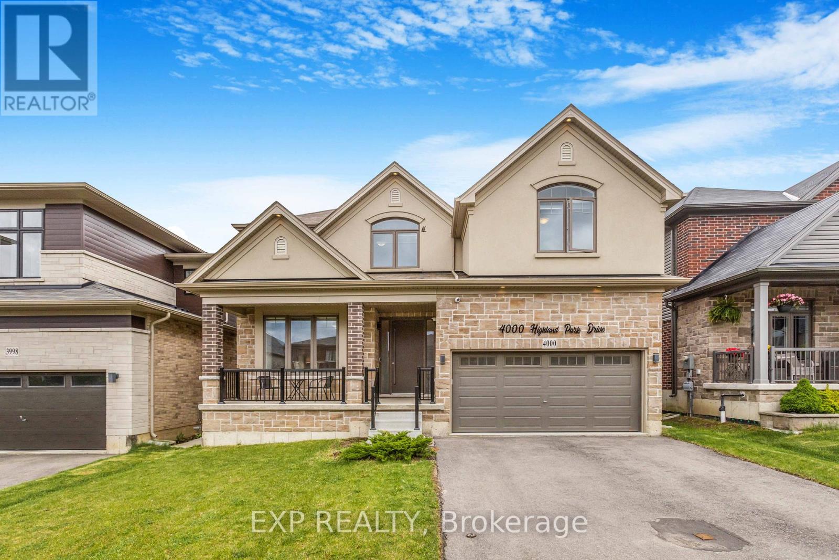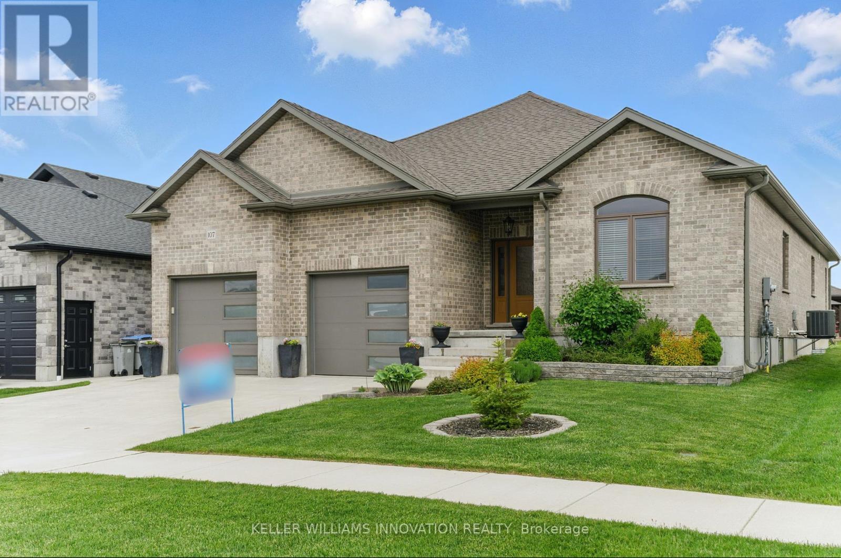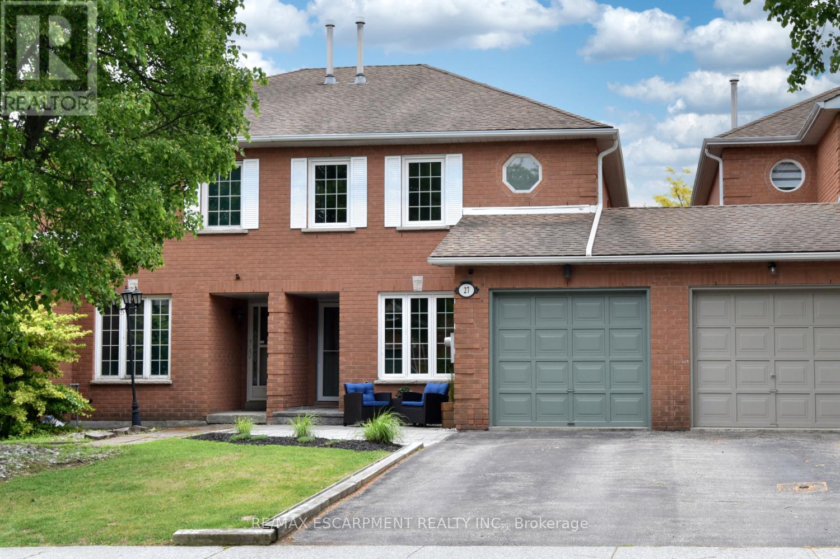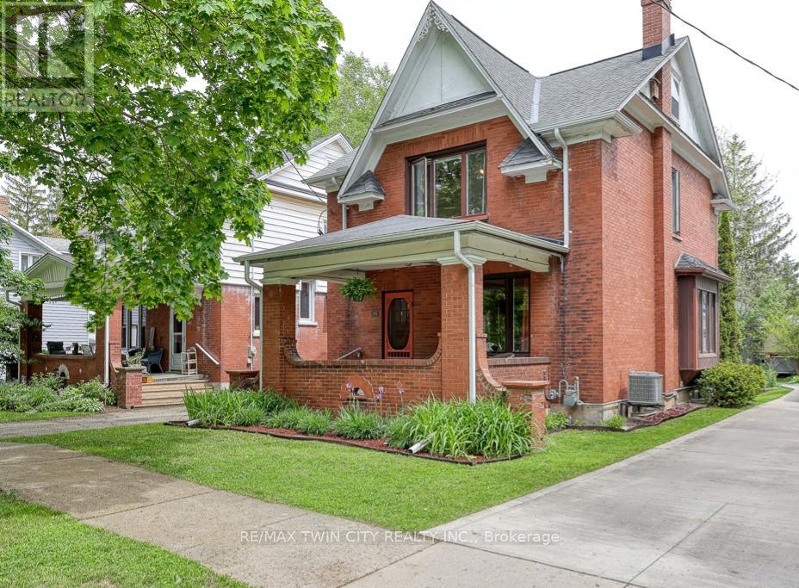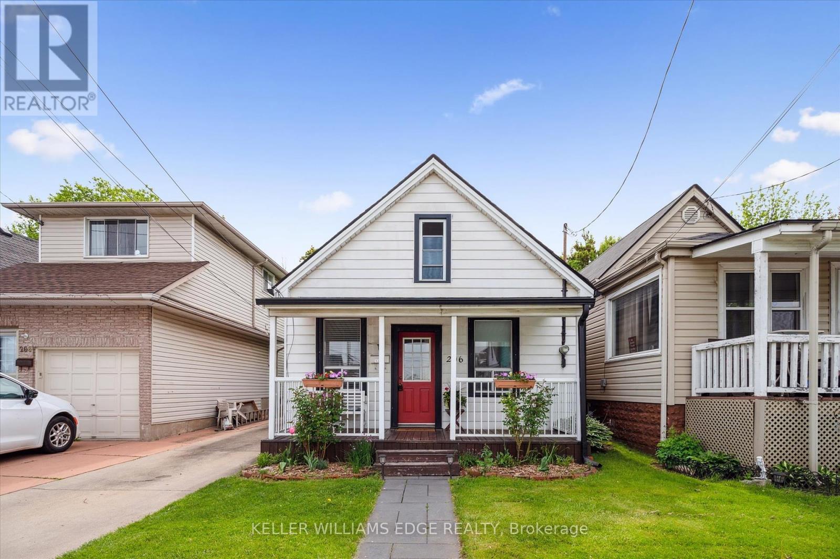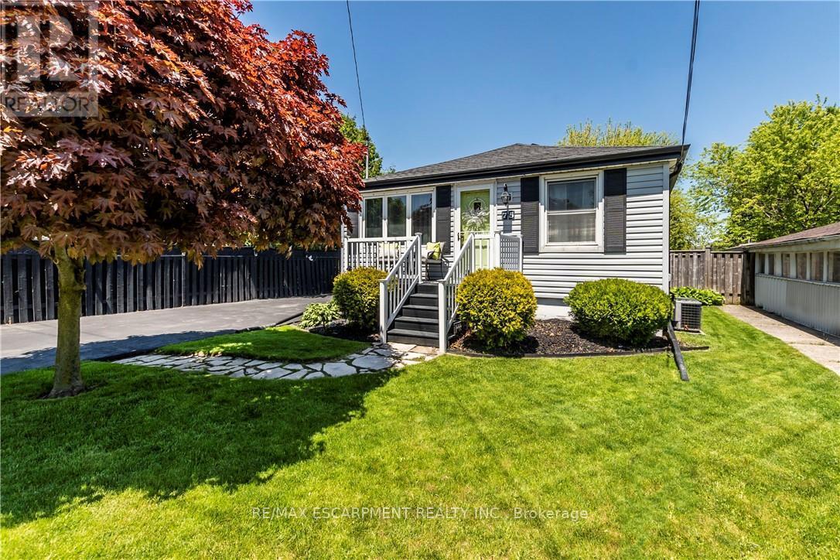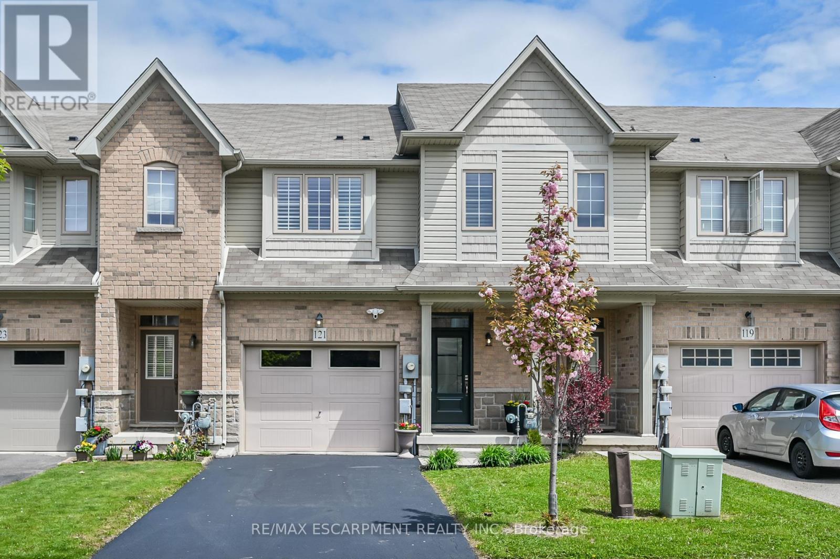27 Marina Point Crescent
Hamilton, Ontario
This beautifully maintained three-bedroom, four-bathroom end-unit townhome combines the spacious feel and privacy of a semi-detached home with all the ease and low-maintenance benefits of townhome living. Nestled in a sought-after neighborhood, the home features soaring 9-foot ceilings and an open-concept layout that perfectly blends style and functionality. Thoughtful finishes throughout include rich hardwood flooring, a striking stone-faced gas fireplace with custom built-in shelving, and a fully finished basement with a three-piece bathroom ideal for extra living space, a home office, or a guest suite. The private outdoor space is a true highlight, complete with a relaxing hot tub, perfect for unwinding or entertaining guests. Just a short stroll from the lake, this home also offers easy access to the QEW for seamless commuting. With parks, trails, schools, shopping, and dining all nearby, this property presents an outstanding opportunity for both homeowners and investors. (id:59911)
Royal LePage State Realty
4000 Highland Park Drive
Lincoln, Ontario
Welcome to 4000 Highland Park Drive, a beautifully upgraded home on the prestigious Beamsville Bench in Niagara's wine country. Set on a quiet street backing onto open farmland, this property offers over 2,800 sqft of refined living space with incredible views of Lake Ontario and total backyard privacy. Inside, you'll find a flexible layout with four spacious bedrooms upstairs and a main-floor suite perfect for guests, in-laws, or a home office. The gourmet kitchen features quartz countertops, premium KitchenAid appliances, a large island, and walk-in pantry, flowing seamlessly into a custom-designed living room with LED-lit built-ins and elegant finishes. The primary suite is a private retreat with serene views, a spa-inspired en suite, and dual walk-in closets. Additional bedrooms are oversized with generous storage and lake views. A second-floor laundry room adds convenience, and the unfinished basement offers room to grow. Surrounded by vineyards, top restaurants, and scenic trails, this home blends luxury, comfort, and lifestyle. (id:59911)
Exp Realty
107 Forbes Crescent
North Perth, Ontario
Welcome to 107 Forbes Crescent, a spacious 5-bedroom, 3-bathroom bungalow. With an impressive 1,956 square-feet above grade, themainfloor features hardwood flooring, ceramic tile, and a luxurious 12-ft ceiling in the living room. The gas fireplace provides warmth andcharm,perfect for cozy evenings. The kitchen has granite countertops with a oversized eat-in island and plenty of cabinets for storage. Theprimarybedroom features a stunning tray ceiling and overlooks the backyard and the ensuite bathroom has a double sink and walk-in glassshower. Thebasement has ample space and provides an additional two bedrooms, full bathroom, spacious rec room and a walk-up to the garage.To completethe in-law suite there are hookups for the kitchen available. Enjoy your morning coffee on the back deck with the rising sun. Listowelboasts arich community feel, with nearby shops, parks, and schools. Contact your agent today to book a viewing. ** This is a linked property.** (id:59911)
Keller Williams Innovation Realty
78 Currie Street
St. Catharines, Ontario
Charming Bungalow in Prime St. Catharines Location. Comfort, Style & Potential! Welcome to this delightful 3-bedroom, 1-bathroom bungalow nestled in one of St. Catharines most convenient and sought-after neighbourhoods. With 972 sq ft of bright, above-grade living space, this home effortlessly blends comfort, functionality, and opportunity. Whether you're a first-time buyer or savvy investor , this home delivers exceptional value and endless possibilities in a fantastic location. (id:59911)
RE/MAX Success Realty
27 Pirie Drive
Hamilton, Ontario
Welcome to this beautifully maintained ALL brick, FREEHOLD (no fees at all), 3+1 bedroom townhome offering the perfect blend of comfort & style. Great for families or professionals, this home features a main floor office, perfect for remote work or a quiet study space. Step into the updated kitchen, where stainless steel appliances, ample quartz countertop space, and sleek finishes make meal prep a pleasure! The layout flows seamlessly into the dining & living areas, creating an inviting space for entertaining or everyday living. Upstairs, the luxurious primary suite is a true retreat-featuring TWO large closets, a private ENSUITE, & a BONUS room/den - perfect for a second home office. Two additional generously sized bedrooms with easy access to a full bathroom, while the conveniently located laundry room is situated between the main and upper floors. Enjoy an updated 2 piece bathroom & upstairs bathroom (2024), newer furnace and air conditioner (2023), beautiful front patio and landscaping (2021), washer and dryer (2020).The finished basement has ample additional living space with gas fireplace, storage room & WALKOUT to spacious yard! The basement offers a FOURTH bedroom ideal for guests, extended family, or a recreation room. Just steps away from walking trails, parks, school's & amenities! (id:59911)
RE/MAX Escarpment Realty Inc.
1010 Sanderson Road
Gravenhurst, Ontario
Top 5 Reasons You Will Love This Home: 1) With 97' of pristine private shoreline on Clearwater Lake, this is more than a property, it's your personal retreat, where you can enjoy the clear water and every sunrise 2) Step inside to an open-concept living and dining area where panoramic lake views steal the spotlight, and a beautifully finished kitchen, featuring quartz countertops, adds a refined touch 3) Arrive and unwind, this turn-key getaway comes fully furnished, right down to the watercraft, so you can skip the setup and head straight for the dock 4) Whether you spend your days paddling through glassy waters, fishing at dawn, hiking nearby trails, or gathering under the stars by the fire, this is a haven for both adventure and tranquility 5) Nestled in one of the lakes most coveted corners, you'll enjoy quiet seclusion with the convenience of shops, restaurants, and entertainment just 30 minutes away, and all less than 90 minutes from the Greater Toronto Area. 993 above grade sq.ft. Visit our website for more detailed information. (id:59911)
Faris Team Real Estate
253 Peel Street
Wilmot, Ontario
ATTENTION FIRST TIME HOME BUYERS AND INVESTORS!! Step onto the cozy front porch and imagine yourself sipping your morning coffee as you greet the day. Inside, you'll find a warm and inviting atmosphere with three bedrooms, two bathrooms, and lots of living space to enjoy. Updates incl; updated electric panel, furnace and A/C. Situated on a generous lot, there's plenty of room for all your outdoor activities . Plus, with a short walk to nearby amenities including groceries, banks, restaurants, and more, you'll love the convenience of urban living in a peaceful setting. This prime location also provides easy access to Highway 7&8, making commuting a breeze... just 15 minutes to Kitchener/Waterloo and 20 minutes to Stratford. Schedule your showing today and discover the endless possibilities that await! (id:59911)
RE/MAX Twin City Realty Inc.
160 Victoria Street
Shelburne, Ontario
For the real estate treasure hunters, this property definitely spells O-P-P-O-R-T-U-N-I-T-Y!! Dual zoning (residential and commercial), 2 separately metered buildings and located in the hub of downtown Shelburne, this offers a number of property possibilities! This is a great place to call home, or a place to both live and work, or take advantage of the rental opportunities or perhaps a future development! On this large lot (73' x 112') there is a darling century home (oh, if the walls could talk!) and an 18 x 30 detached, heated garage/shop with a loft for storage or extra workspace! Multiple potential and an awesome location...this is the treasure you have been searching for! (id:59911)
Right At Home Realty
206 Province Street N
Hamilton, Ontario
Charming, Move-In Ready Home in Vibrant Crown Point! Welcome to this updated 1.5-storey home in the heart of Crown Point, just steps from Queen Mary Elementary, Crown Point East Park, the Pipeline Trail, Ottawa Street shops and restaurants, Hamilton's Farmers Market, Centre Mall, the Boys and Girls Club, and much more. With 2+1 bedrooms, 1 stylishly renovated bathroom, and parking for 2 cars, this home offers both comfort and convenience in a walkable, amenity-rich neighbourhood. Inside, you'll find an updated kitchen with newer appliances (fridge, stove, dishwasher, exhaust hood), plus a renovated laundry area and bathroom. Recent upgrades include a 2023 heat pump (providing heating and cooling), copper wiring and new electrical panel (2021, ESA certified), R-60 attic insulation, and newer windows (20222023) in key areas. Eavestroughs were replaced in 2021. Roof shingles and furnace were updated in 2020 (per previous seller). Enjoy the cozy front porch and private backyard, which backs onto a City maintained vacant lot, for added privacy. Whether you're a first-time buyer or looking for a low-maintenance home in a thriving community, 206 Province St N must be seen! (id:59911)
Keller Williams Edge Realty
75 Mcelroy Road E
Hamilton, Ontario
Dont miss out on this amazing opportunity at 75 McElroy Road E. This beautiful 2-bedroom Bungalow sits on a large well landscaped lot in the highly sought after Balfour neighbourhood. This home is move in ready with plenty updates as well possibilities for the future. The main floor layout is open and spacious with updated flooring throughout. The finished basement is an ideal space for relaxing with the kids or watching the game, complete with bar and 2-piece bathroom. In addition, there is a walkout from the basement for easy access to the backyard or potential in-law / investment opportunity. The laundry room has plenty of counter / cupboard space and storage. The outdoor living area is to die for. An ideal space for entertaining or relaxing with your morning coffee, complete with 600 sq/ft of well-maintained decking, including gazebo (2023) and large wooden shed. This very private backyard oasis is extremely well cared for and offers plenty of room for what ever your imagination can dream up. This charming bungalow is conveniently located in a prime area of the Hamilton Mountain close to good schools, tons of Shopping and minutes from the Lincoln Alexander ( LINC ), highway #403 and downtown. Whether you are an Investor, first time home buyer or taking that next step in home ownership you wont want to miss this chance. (id:59911)
RE/MAX Escarpment Realty Inc.
27 - 288 Glover Road
Hamilton, Ontario
Stunning 2-bed, 2-bath stack townhome in Stoney Creek. Approximately 1400 Sqft. Upgrades galore: pot lights, fireplace, wide laminate, and porcelain tiles thru out. Enjoy sunlit living with smooth ceilings throughout, 9-ft ceilings on main and second floors. Shutters throughout, Frameless Glass Stand Up Shower and Large Bath Tub. No carpet for easy maintenance. Southwest facing for brightness, two balconies for outdoor enjoyment. Impeccably maintained. Plenty of parking plus visitor spots. Low Maintenance Fees. Located within minutes to Go Station, QEW, Costco, Shopping, Restaurants, Parks and Schools. Don't miss out on this pristine gem in Hamilton's desirable location! (id:59911)
Union Capital Realty
121 Bankfield Crescent
Hamilton, Ontario
This beautiful freehold townhome in Stoney Creek's Leckie Park area offers 3 spacious bedrooms and 3 bathrooms. The property features a 2-tier deck and a fully fenced yard, perfect for outdoor entertaining. Inside, the main level boasts ash hardwood floors, an open-concept kitchen, living room area, and a convenient breakfast nook. The upper level features a spacious master bedroom with a 3-piece ensuite and walk-in closet, as well as two additional bedrooms with a full bathroom and laundry. Recent upgrades include a new A/C unit-2024, humidifier-2025, and duct cleaning 2023. (id:59911)
RE/MAX Escarpment Realty Inc.
