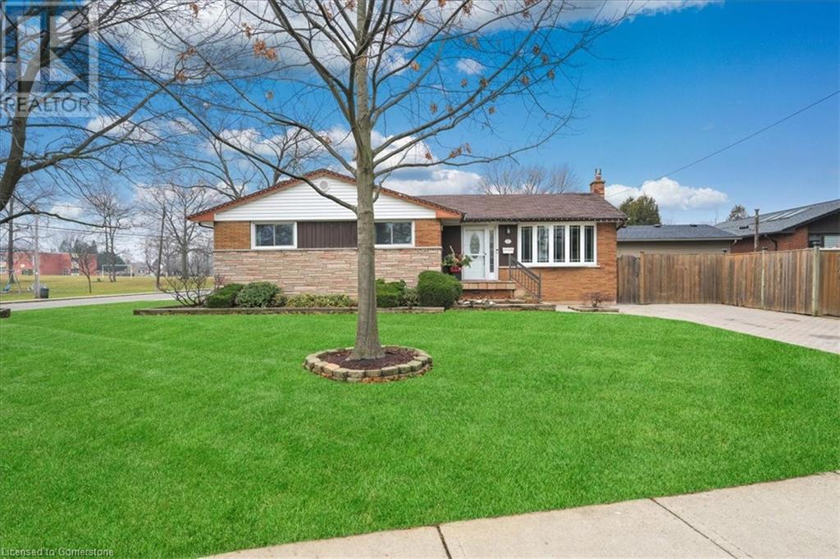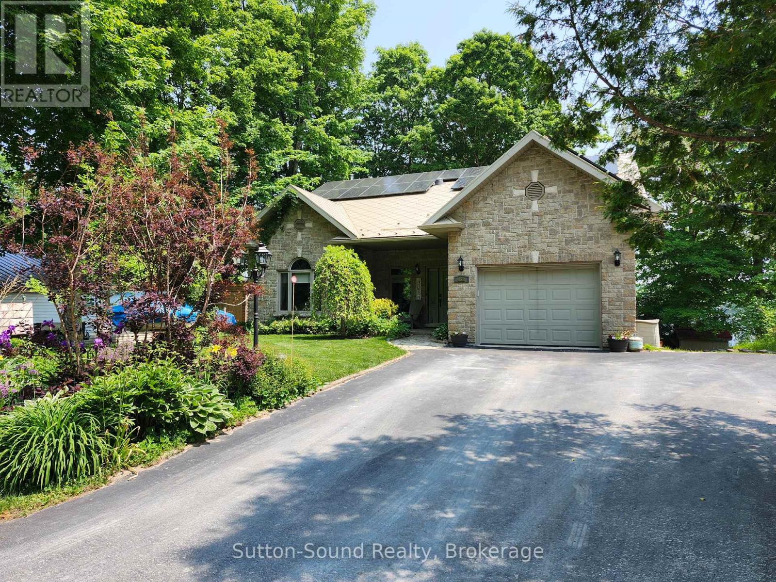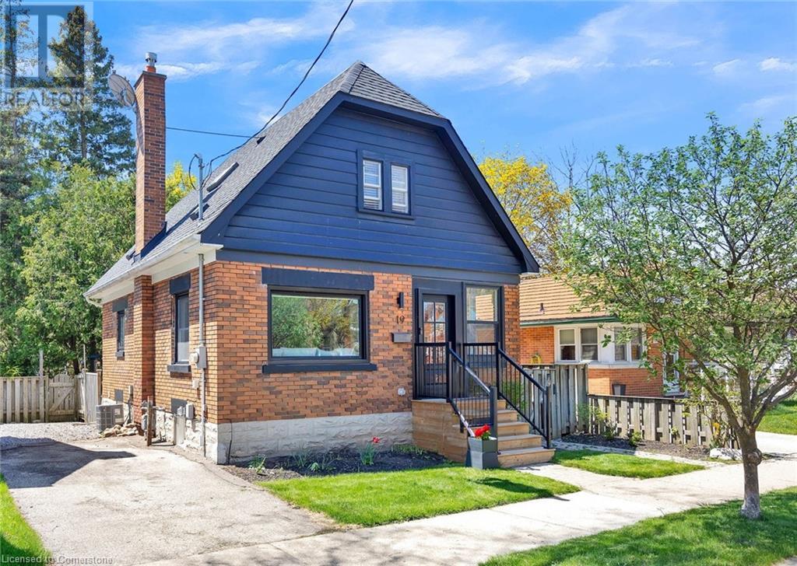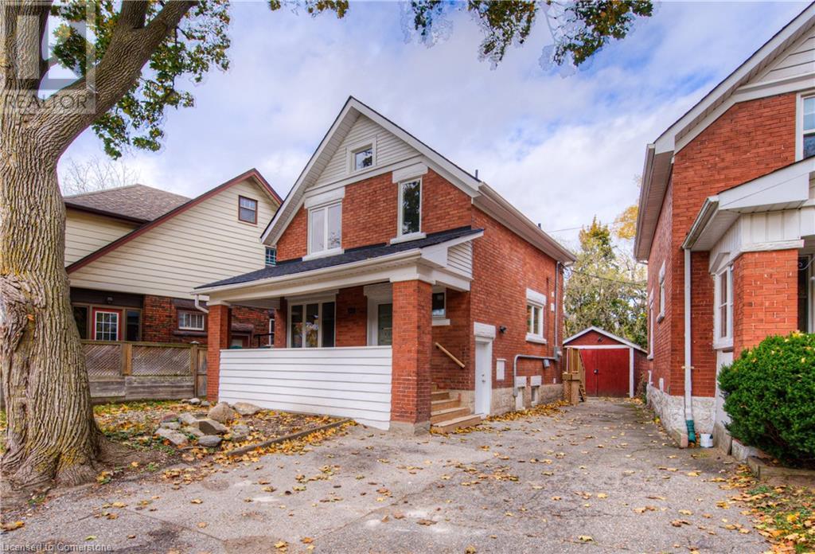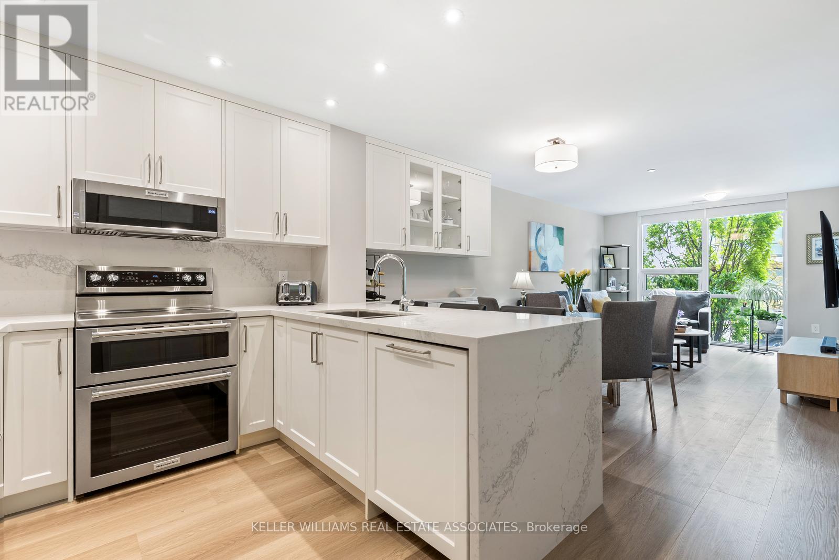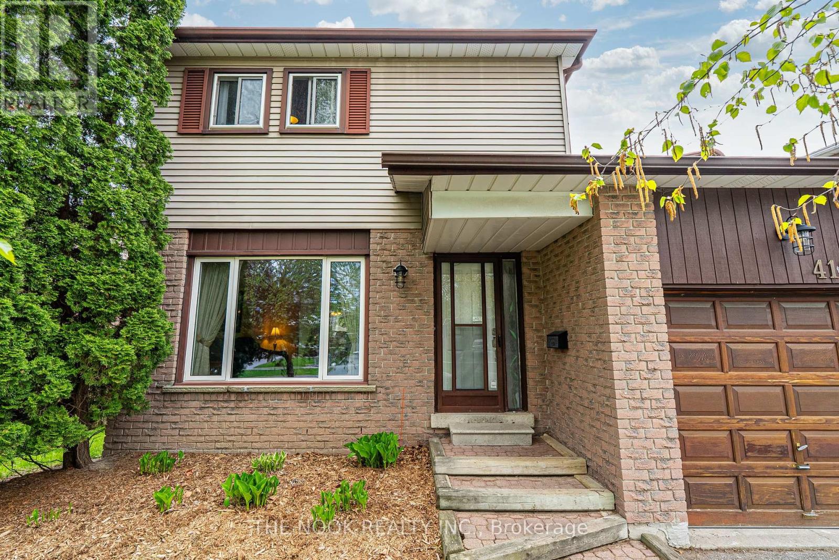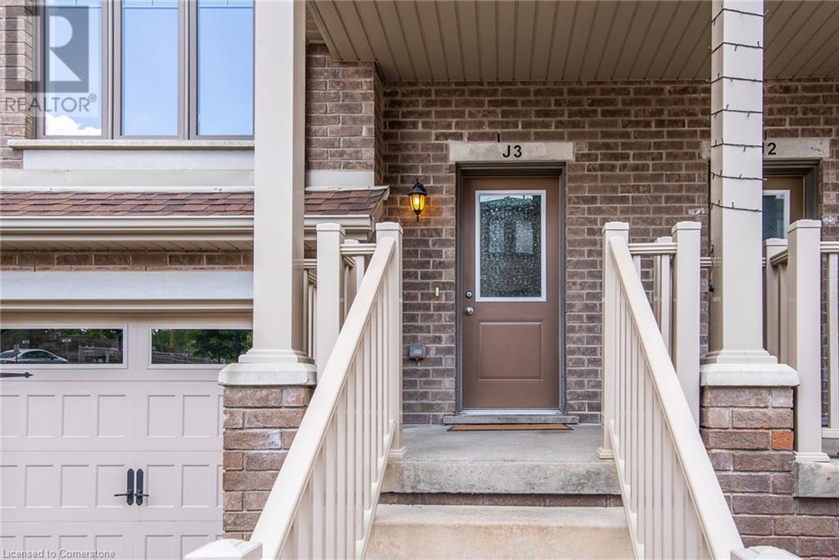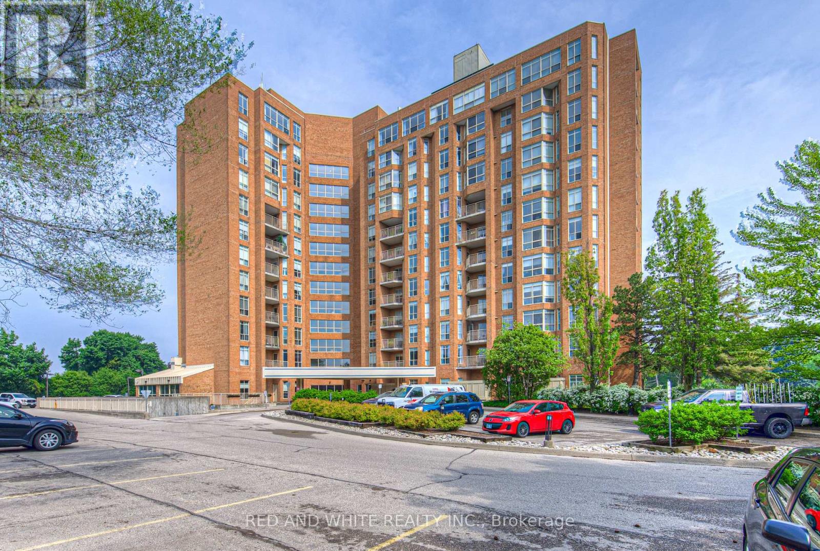72 West 25th Street
Hamilton, Ontario
This stunning brick bungalow is located in the sought after West Mountain neighbourhood situated between million dollar estates, steps to the Mountain Brow, nestled between parks, schools and every amenity. This rare 3+1 bedroom with in-law potential offers an open floor plan connecting the kitchen to the living room. Meticulous attention to detail is presented in the home. Ready for discerning buyers! Fully fenced yard with interlock driveway. (id:59911)
Royal LePage State Realty
122 Mccullough Lake Drive
Chatsworth, Ontario
Nestled along the serene shores of McCullough Lake, 122 McCullough Lake Drive in Williamsford offers a unique blend of luxury, comfort, and natural beauty. This custom-built bungalow boasts 1,743 sq. ft. of meticulously designed living space, featuring high-quality finishes throughout. The open-concept main floor is highlighted by vaulted ceilings, hardwood floors, and expansive windows, providing breathtaking views of the lake. The gourmet kitchen is a chef's dream, equipped with granite countertops, a spacious island, and tile floors. Adjacent to the kitchen, the dining area seamlessly flows into the living room, creating an ideal space for entertaining. Step out onto the covered porch, complete with a hot tub, and immerse yourself in the tranquil lakeside setting. The lower level offers additional living space, including a family room, one bedroom a full kitchen, and a separate entrance, making it perfect for accommodating guests or potential rental income. The certified commercial kitchen located in the basement is perfect for aspiring chefs, bakers, caterers, or small food business owners looking to run operations from the comfort of home, while staying fully compliant with local health regulations. Energy-efficient solar panels on the diamond steel roof provide an annual income, enhancing the property's sustainability. The property features a sandy shoreline with a gentle slope to the water's edge, ideal for swimming and boating. A private dock and a waterfront bunkie offer additional spaces to relax and enjoy the picturesque surroundings. Situated on a 75 ft x 195 ft lot, the property ensures privacy and ample outdoor space. With an attached garage and proximity to local amenities, this home provides a rare opportunity to experience lakeside living at its finest (id:59911)
Sutton-Sound Realty
19 Dunbar Road N
Waterloo, Ontario
Experience the perfect blend of style, space, and location in this beautifully renovated 2-bedroom, 2.5-bath home nestled in one of Waterloo’s most walkable neighborhoods. With over 1,250 sq ft of thoughtfully designed living space, every detail has been carefully curated for comfort and function. Step into a sunlit open-concept main floor where a sleek kitchen takes center stage—featuring stainless steel appliances, a built-in oven, and a central island with a modern range. Just beyond, a dry bar area offers flexible potential as a morning coffee nook or a compact home office. The distinct dining area flows seamlessly into a bright, inviting living room—perfect for both entertaining and everyday living. Upstairs, find two spacious bedrooms, each with its own private ensuite bathroom—ideal for families, guests, or shared living arrangements. The finished basement offers a generous rec room, laundry area, and versatile flex space ready to become your home office, gym, or creative studio. Outside, enjoy a rare touch of nature in the private, tree-lined backyard—a peaceful escape just minutes from the heart of the city. Located steps from the Waterloo Memorial Recreation Complex, Waterloo Park, and only a 10-minute walk to vibrant Uptown Waterloo, this home delivers an unmatched lifestyle of convenience, walkability, and charm. (id:59911)
RE/MAX Twin City Realty Inc.
128 Homewood Avenue
Kitchener, Ontario
Located just a stone’s throw from Victoria Park and downtown Kitchener, this beautifully renovated three-bedroom, 1.5-bathroom home is nestled in a peaceful, friendly neighborhood. A perfect blend of modern updates and classic character, the spacious living areas are flooded with natural light, while the kitchen boasts new appliances and abundant counter space. Enjoy the convenience of two dedicated parking spots, making daily routines effortless. Each of the three bedrooms offers a cozy retreat, and the private backyard is ideal for relaxing or entertaining. Adding even more versatility, the recently renovated finished basement features its own separate entrance, a kitchen, an additional bedroom, and a three-piece bathroom—perfect for extended family, guests, or rental potential. With local amenities, excellent schools, and two of Kitchener’s most beloved areas nearby, this inviting home is ready for you to make it your own. (id:59911)
Exp Realty
314 Grovehill Crescent
Kitchener, Ontario
Welcome to 314 Grovehill Crescent Kitchener. A beautiful, 2283 sq ft , 4 bed, 2.5 bath, second floor family room, full brick home FOR SALE in the Trussler area of Kitchener. Main floor features 9 ft ceiling with LED pot lights, a beautiful open-concept kitchen with granite counter tops, plenty of kitchen cabinets, breakfast bar, stainless steel appliances and eat in kitchen. Moreover, it features a spacious living room with gas fireplace and magnificent accent wall, dining room, a powder room and a separate den. A sliding door opens to the fully fenced backyard. Second floor features family room which is perfect for your family get together. Additionally, it boasts spacious master bedroom with ensuite bathroom, three more good sized bedrooms and a family bathroom. Hardwood through main floor and second floor. Very Convenient second floor laundry. Unfinished basement is waiting for your future plans. Double car garage, double driveway. Few Minutes away from HWY 401, schools, trails, park and shopping centres. (id:59911)
Century 21 Right Time Real Estate Inc.
111 - 5025 Four Springs Avenue
Mississauga, Ontario
Stunning 3+1 bedroom, 3 bath, 2 storey townhome with 1436 sq.ft. of living space!! This townhome has been renovated with quality finishes throughout! Gourmet kitchen with quartz countertops/backsplash, breakfast bar, pot lights & extended servery into the dining area with extra cabinets for storage. The renovated closet has been transformed into a pantry with deep pull out shelves and a place for your coats & shoes. The living area overlooks the terrace with a walkout directly to the street level, perfect for guests or neighbourhood strolls. A main floor bedroom is an added feature. Walk-in closets in every bedroom! Beautiful hardwood staircase & banister. The 2nd level features 9' ceilings, primary bedroom complete with a 3 pc. ensuite & walkout to the balcony, 2nd bedroom, 4 pc. main bath, den (ideal for working from home) & an extra storage room. Convenient main floor laundry room with quartz countertops, built-in cabinets & laundry sink. Luxury wide plank vinyl floors throughout, panelled dishwasher, automatic window coverings. Amenities include 24 hour security, gym, pool, hot tub, sauna, party room, games room, roof top BBQ area. Conveniently located close to square one, schools, shops, restaurants, public transit. Easy access to highways 403 & 401. 2 owned underground parking spots & 1 locker! (id:59911)
Keller Williams Real Estate Associates
56 Fox Street
Penetanguishene, Ontario
A Rare Gem in the Heart of Penetanguishene. Space, Character & Lifestyle! Welcome to a home that checks all the boxes for families, multi-generational living and anyone craving a vibrant small-town lifestyle near the shores of Georgian Bay. This beautifully updated and expanded stone home offers a total of 5 spacious bedrooms, 2 full bathrooms and 1 half bath, making it ideal for growing families or accommodating aging parents with ease. From the moment you arrive, you'll appreciate the curb appeal: classic stone exterior, charming covered front porch and an expansive back deck, perfect for family barbecues or lazy afternoons with a good book. Inside, the open-concept main floor is warm and welcoming, with crown molding in the living room that adds timeless character to the open space. Downstairs, the walk-up lower level is brimming with potential featuring a large rec room with a wet bar, laundry chute, and a bonus room with existing plumbing and stove outlet, ideal for creating a second kitchen, in-law suite, or independent space for adult children or guests. Outside, youll find privacy and beauty in equal measure; cedar hedges, mature landscaping and a deep lot leading to a well-lit workshop with loft. An incredible space for hobbies, a home occupation, or extra storage. A garden shed is tucked behind the carport for even more convenience. With natural gas already on site, there's great potential. Supported by 200-amp service and an electric hot water tank.The location? Second to none. Just a short walk to the waterfront, local parks, boat launch, and community events. Enjoy the Trans Canada Trail at your doorstep for walking, jogging, or cycling adventures. Penetanguishene offers a truly special lifestyle where you can live, work, and play, all surrounded by the natural beauty of Georgian Bay. (id:59911)
Century 21 B.j. Roth Realty Ltd
1049 Limerick Lake Road
Limerick, Ontario
If you're dreaming of your own private acreage and peaceful surroundings, this fully renovated 4-bedroom, 3-bathroom home set on 16 acres might be just what you're looking for. Bordering along the Hastings Heritage Trail for 100s of kilometers of trails to explore. The spacious interior offers approximately 2,100 square feet of updated living space. You are immediately greeted with soaring ceilings and a modern staircase. Leading you to four bedrooms and an exquisite master suite with walk in closet and full ensuite. Updated stainless steel kitchen appliances, propane furnace and hot water tank.The home has stylish laminate flooring throughout, modern pot lights inside and out, and a walk-out basement that adds flexibility for storage or a workshop.You will love the two spacious decks one in the front and a large back deck off of the dining room that's perfect for BBQs and gatherings. Located just 2 km from Limerick Lake Marina for boating and docking. Only 20 minutes from the Town of Bancroft which has all the essentials. Direct access to the trail system, many lakes only minutes away with everything you need to enjoy year round living at this spacious modern home. (id:59911)
Century 21 Granite Realty Group Inc.
401 - 5 Lisa Street
Brampton, Ontario
Absolute show stopper and a must see! Bright, spacious and stylishly renovated with over 1200 square feet of modern living! This updated 2+1 bedrrom, 2 bathroom condo offer generous living space rarely found in newer buildings. The den is large enough to function as a third bedroom or a dedicated home office, ideal for today's lifestyle. Enjoy a beautifully redesigned kitchen with modern cabinetry, sleek counterops and cozy breakfast area. Both bathroom have been tastefully renovated with contemporary finishes, offering a clean, modern feel and added comfort. The open concept layout is filled with natural light and all utlities are included in the maintenance fees for added value and convenience. Tonnes of amenities. Located in a well managed building with 24 hour concierge service, providing piece of mind and security. Just minutes from Bramalea City Centre, public transit, highways 401 and 407, and the upcoming NEW School of Medicine for Toronto Metropolitan University (TMU). Perfect for first-time home buyers, downsizers or investors looking for space, style and location. (id:59911)
Century 21 Millennium Inc.
416 Gothic Drive
Oshawa, Ontario
Welcome to 416 Gothic Drive, a fully detached home with a garage and parking for 4 cars in the driveway is a bonus for the family with a trailer or multiple cars. This is a family friendly neighbourhood with schools and parks nearby. With approximately 1700 Sq Ft of living space, this 3 bedroom home features main floor powder room, main floor laundry and garage access, a renovated bathroom on the upper level and a partially finished basement that is a great open space for the teenagers to hang out in.Walkout from the laundry room to the 11'x21' deck that has a gas line waiting for you to bring your barbeque and enjoy the summer sun in this west facing backyard. There is a 200 amp breaker panel and a pony panel, all with copper wiring. The plumbing is copper w/pex in the renovated upper bathroom.Shingles on the house in 2018 and on the garage in 2024, Gas furnace and central ac unit new in 2023. The rental hot water tank, new in 2023.New LG clothes dryer in 2025, 2024 new dishwasher, 2024 the upstairs bathroom was completely renovated and shut offs were added, the dimple board was added to the floor and behind the shower tile, new tub, toilet, white vanity with marble counter and style mirror and light fixture, large marble floor tile, wall niche and cupboard for storage, wall niche in the shower for bath products and the window above the toilet offers natural light. Come home to your detached home with garage, parking for 4 in the driveway & fully fenced yard. (id:59911)
The Nook Realty Inc.
70 Willowrun Drive Unit# J-3
Kitchener, Ontario
Immediate Possession !! Like brand new !! This refurbished 3 storey,4 bedroom 3.5 bath townehome condo is available now. Excellent family location on the east side of Kitchener has great access to the Waterloo Regional airport, Cambridge, Guelph, and Hwy 401 with great schools, public transit, shopping, nature trails, parks close by and just steps to Chicopee Ski Hill and the Grand River. Fresh paint, new taps and light fixtures & immaculate condition makes this one shine. Built in 2017 by Fusion Homes this spacious home features all 4 bedrooms above grade, attached garage, large primary bedroom with ensuite and walk-in closet, lower level above grade bedroom has 4 pce ensuite and separate outside entrance ideal for extended family, guests or office use, huge open kitchen/dining with walkout to deck & BBQ area, lower level laundry, backyard ground level access and more. A great family home and a smart investment in a family oriented neighbourhood. Do not delay book a showing today ! (id:59911)
Peak Realty Ltd.
1209 - 1414 King Street E
Kitchener, Ontario
Well established, well managed, Eastwood Community Condo. Welcome to Unit 1209 at 1414 King St E in Kitchener. Updated and stylish, this penthouse condo is sure to please. This move in ready unit features a layout that will check all your boxes. Notice the welcoming foyer, leading into the practical kitchen. The enormous living room-dining room area wrap around to a separate, yet open 2nd bedroom that is comfortable and cozy. A beautiful stretch of wall to wall windows captures some amazing views. There is also an extra Den/Office that could be used as yet another bedroom, if needed. Also take notice of the generous primary bedroom and fully updated bathroom, c/w walk-in shower. A convenient in-suite laundry completes this unit. One unassigned surface spot, exclusive same floor locker and all utilities included. Amazing Social Opportunities featuring bowling, shuffleboard, fitness, billiards, library, games room, quilting room, workshop and more. Rockway Community Centre, Rockway Gardens and Rockway Golf Course are also at your door step. TAKE ADVANTAGE OF THIS OPPORTUNITY AND BOOK YOUR VISIT TODAY! (id:59911)
Red And White Realty Inc.
