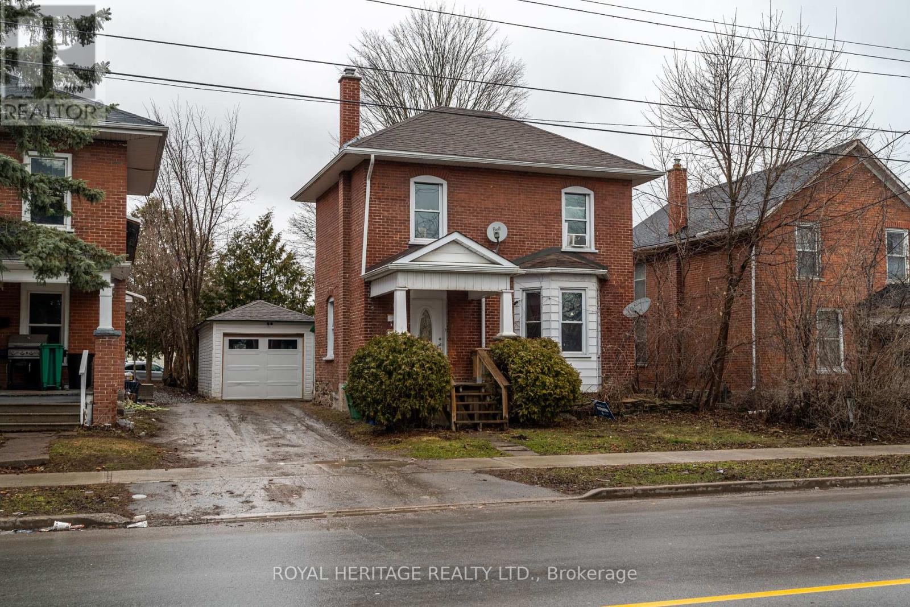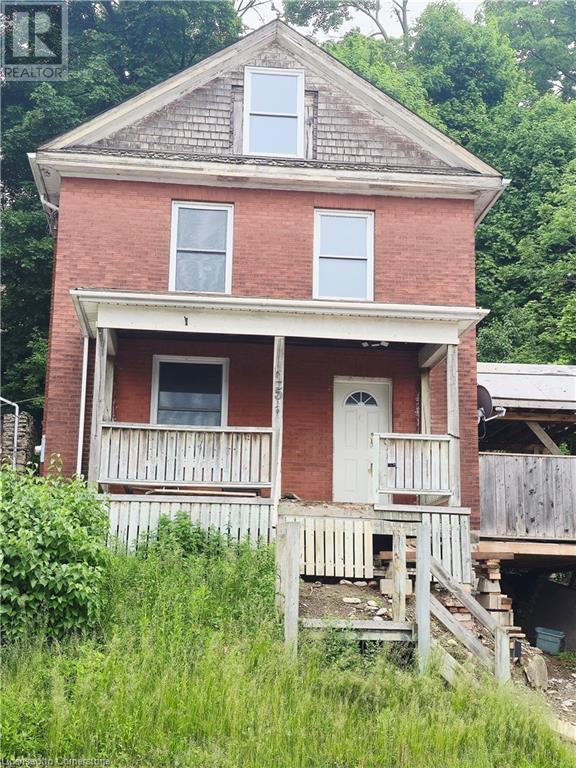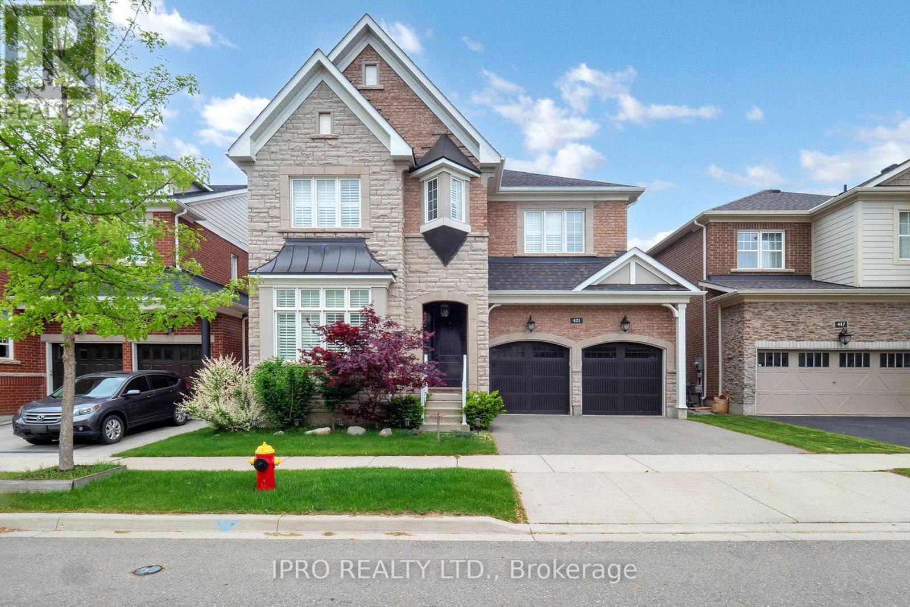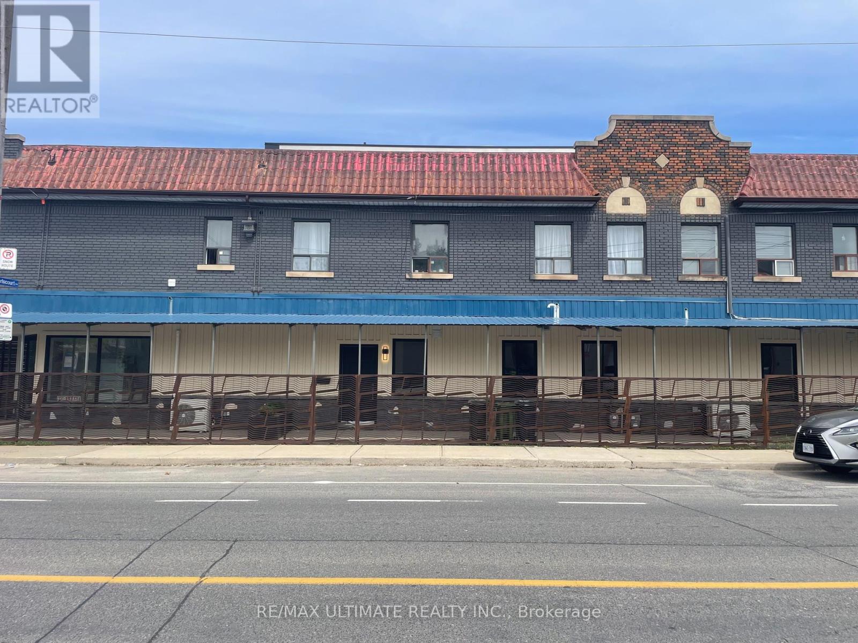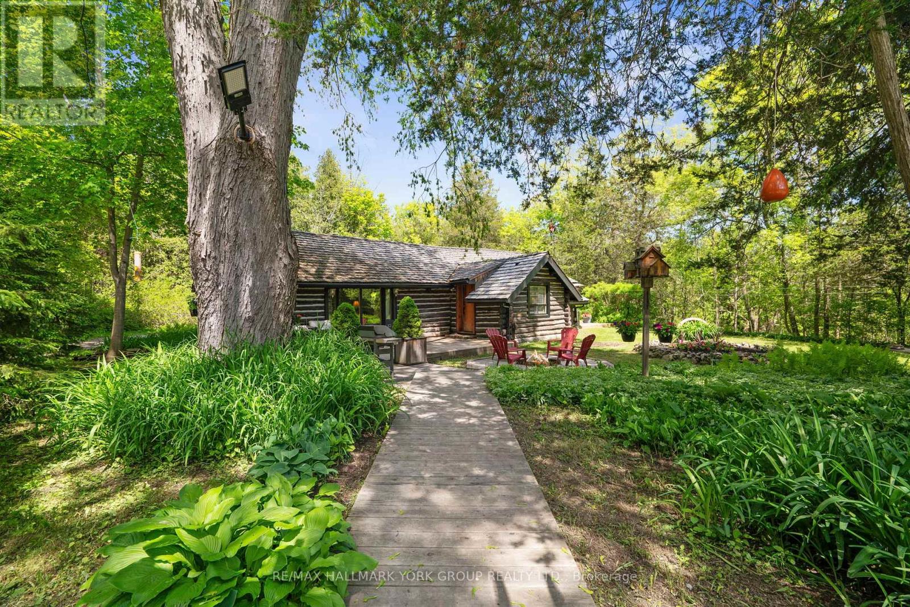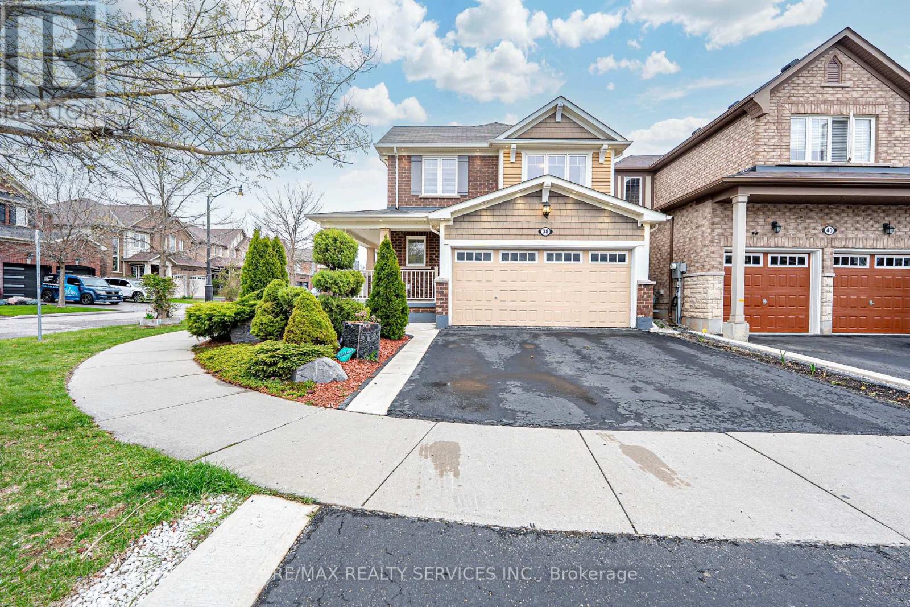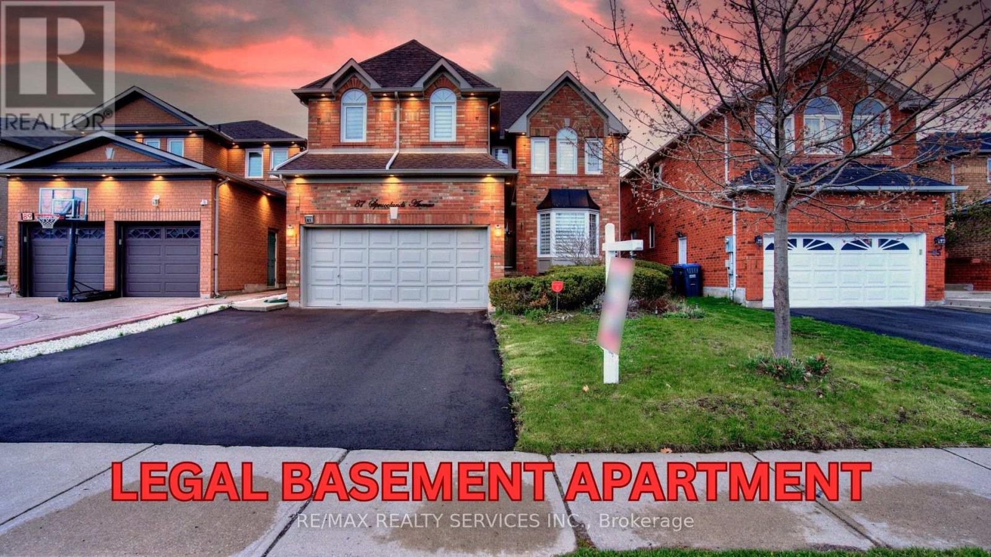88 Aylmer Street N
Peterborough Central, Ontario
Excellent legal DUPLEX in prime downtown location, on bus route and walking distance to Little Lake, shops and restaurants. Property is VACANT, set your own rents and enjoy great cash flow. This duplex features two 2-bedroom units, and a fully fenced-in private backyard. The lower unit is freshly painted throughout, with new flooring in the kitchen as well as a new counter top and sink. Perfect property for any investor looking to add to their portfolio, book your private showing today! (Fence 2025), (Deck 2025) (id:59911)
Royal Heritage Realty Ltd.
364 Parkhill Road W
Peterborough North, Ontario
Excellent legal DUPLEX in a prime location, close to all amenities that Peterborough has to offer! Walking distance to Brookdale plaza, bus route, Jackson's Park and restaurants. This all brick property, with a new roof offers two 2-bedroom units with great tenant's paying market price rent, $1900/month plus hydro and $1700/month plus hydro( upper unit will be vacant June 1). The rear garage is also rented, generating $200/month in additional income. A unique feature of this property is that it fronts on Parkhill/Victoria Street and includes a garage on both sides. Each unit also has two entrances with plenty of parking and a large backyard, this is an excellent property for any investor looking to add to their portfolio. Book your private showing today! Roof(2024) front porch (2020) garage door(2025) Furnace (2023) (id:59911)
Royal Heritage Realty Ltd.
2808 Gelert Road
Minden Hills, Ontario
Discover the serenity of this lush 6.36-acre private retreat, surrounded by mature trees, gardens, backing onto the Haliburton Rail Trail, and close to the Dahl Forest and Snowden nature trails — offering miles of walking, snowmobiling, ATV riding, and hiking. Nestled within the natural landscape, the charming home harmonizes beautifully with its surroundings. Relax and unwind outdoors on the welcoming newer front porch and back deck, both perfect for enjoying the peaceful, picturesque setting. Inside, the open-concept living and sitting areas feature warm wood accents and are centered around a cozy woodstove, creating a rustic and inviting atmosphere. Just a few steps down, the bright eat-in kitchen offers large windows, ample counter space, generous storage, and in-home laundry facilities. A dedicated home office provides an ideal work-from-home setup. French doors lead to the main-level bedroom suite, complete with a 2-piece ensuite, an electric fireplace, and sliding doors to the front porch—offering comfort and privacy. Upstairs, the spacious primary bedroom includes a 3-piece ensuite, a large window that fills the room with natural light, and additional space for a private workspace overlooking the grounds. This property is perfect for outdoor enthusiasts and nature lovers. Centrally positioned with easy access to Minden, Haliburton, and Kinmount, this one-of-a-kind retreat must be seen to be truly appreciated. (id:59911)
Exp Realty Brokerage
99 Maple Street
Mapleton, Ontario
Our Most Popular Model. Meet the Oxford 2, a 2,225 sq. ft. home blending timeless elegance with modern functionality. Enter through grand double doors into a welcoming open-concept main floor, featuring 9 ceilings, laminate flooring throughout, and a stylish kitchen boasting quartz countertops and a walk-in pantry for maximum convenience. The upper floor offers three spacious bedrooms and a luxurious primary suite, complete with laminate custom regency-edge countertops with your choice of color in the ensuite and a tiled shower with an acrylic base. Additional highlights include a basement 3-piece rough-in, a fully sodded lot, and an HRV system, all backed by a 7-year warranty. Ideally situated near Guelph and Waterloo, this home offers peace and accessibility. (id:59911)
RE/MAX Real Estate Centre Inc.
15 Shade Street
Cambridge, Ontario
DEVELOPMENT OPPORTUNITY: This property located in the downtown core making it eligible for various Downtown Development and Revitalization (Core Areas) programs. Windows and doors updated in 2004, A/C and furnace in 2021. The property features 3 bedrooms, 4 piece bathroom and a walk-up attic, adding to its versatile layout. The property need extensive work however its location and zoning present a unique opportunity for renovation or redevelopment to capitalize on the downtown core's revitalization initiatives. The R5 (CO) zoning allows for mixed residential/commercial development. (id:59911)
Royal LePage Crown Realty Services Inc. - Brokerage 2
Ph711 - 3385 Dundas Street W
Toronto, Ontario
Fabulous 2-Bedroom Penthouse Corner Suite with Wrap-Around Terrace! This stunning suite with a desirable northeast exposure is drenched in morning sunshine. The open-concept living and dining area is a showstopper - bright, airy, and framed by wall-to-wall, floor-to-ceiling windows that bring the outdoors in. Step out onto your wrap-around terrace, and soak in the city skyline. The modern kitchen features a charming breakfast nook. The primary bedroom is a peaceful retreat with its own 4-piece ensuite and a generous walk-in closet. The second bedroom is equally inviting, complete with floor-to-ceiling windows and its own walk-in closet, a rare find! Perfectly nestled between Bloor West Village and the vibrant Junction, you get the best of both worlds: community warmth with a dash of downtown energy. Boutique shops, cozy cafés, local markets, and tree-lined streets are all just steps from your door. And yes, your furry friends are welcome in this pet-friendly building! Extras: Lease includes FREE high-speed internet, state-of-the-art fitness centre, pet spa, stylish party room, business centre, and a serene outdoor patio for those quiet moments. (id:59911)
Royal LePage Real Estate Services Ltd.
23 Alhart Drive
Toronto, Ontario
Welcome To 23 Alhart Drive, A Unique Opportunity Nestled In A Quiet, Family-Friendly Pocket Of Etobicoke. This Mid-Century Inspired Bungalow Offers Up 3+1 Bedrooms, 2 Bathrooms, And Immense Potential For Contractors, Investors, Or End-Users Eager To Complete A Vision! Open Concept Main Floor Provides For A Flexible Layout, With Combined Living / Dining Room With Cathedral Ceiling, Drenched In Sun From The Massive Windows Overlooking The Front Yard. Lower Level Features Full Kitchen And Bonus Room For Home Office / Bedroom. The Home Presents A Blank Canvas Ready For Your Custom Finishes And Creative Design. With Generous Square Footage, A Functional Layout, Original Mid-Century Charm Plus A Sizeable Lot In Desirable Tree-Lined Street, There's Ample Room To Bring Your Dream Project To Life. This Is Your Chance To Unlock Value And Transform This Property Into Something Truly Special. (id:59911)
Core Assets Real Estate
Property.ca Inc.
421 Ginger Gate N
Oakville, Ontario
Welcome to your dream home in the heart of Rural Oakville, a truly exceptional 45-ft detached residence offering 3,556 sq ft of refined luxury on a quiet, family-friendly street in a well-established neighborhood. Thoughtfully designed and impeccably finished, this home features 4 generously sized bedrooms, 4.5 modern bathrooms, and over $200,000 in premium upgrades that enhance both style and function. Soaring 10-ft ceilings on the main floor and 9-ft ceilings on the second create a bright and open atmosphere, complemented by smooth ceilings, upgraded 8-ft doors, elegant pot lights, and designer light fixtures throughout. At the heart of the home is a gourmet chefs kitchen straight from the builders model complete with high-end built-in appliances, stylish cabinetry, and premium finishes, making it perfect for both everyday living and entertaining. The family room is a warm and inviting space featuring a beautifully designed fireplace and stunning waffle ceiling detail. Upstairs, the expansive primary suite offers a tranquil retreat with a luxurious 5-piece ensuite bath and spacious his & hers walk-in closets. Three additional bedrooms each have access to full bathrooms, along with a large upper-level loft and convenient second-floor laundry room for added functionality. Outside, you'll enjoy being just moments from parks, top-rated schools, shopping centers, and all the amenities Oakville has to offer. This is more than just a home. Its a lifestyle of comfort, elegance, and convenience. (id:59911)
Ipro Realty Ltd.
B - 140 Rogers Road
Toronto, Ontario
New Apartment - Main Floor and Basement - 2 Bed Rooms on Main Floor, Kitchen and Dining/ Living Area Very Spacious. Basement Finished, Same Size as Main Floor with Rec Room, Possible Office and Laundry Room. All New Appliances - Kitchen Stone Counter Top - 9 Ft Ceilings on Main Floor. Tenant to Have Hydro account in tenant's name and Total Gas Bill will be divided by 2 Apartments (1/2 of the Gas paid by each tenant) (id:59911)
RE/MAX Ultimate Realty Inc.
16590 Hurontario Street
Caledon, Ontario
Step into a piece of Caledon's history with this exquisitely restored log home originally built as a ski lodge and now thoughtfully updated with modern finishes on 2.78 acres of serene, private land with a picturesque pond. A long, winding driveway leads you through a peaceful treed setting to this one-of-a-kind home. Ideal for entertaining, the home features nearly 2500 sq ft of living space. Inside, a marble-tiled foyer with decorative mosaic inlay sets the tone for the refined details throughout. Pine floors run across the main level, leading to a vaulted living room with exposed beams and a striking stone wood-burning fireplace perfect for cozy evenings. The open-concept dining area flows seamlessly into the kitchen, which features granite countertops, stainless-steel appliances, ample cupboard space, and a cleverly hidden pantry. The spacious primary bedroom is a true retreat, offering a walk-out to the private deck overlooking the pond, custom built-in cabinetry & closet space, & a luxurious 4-piece ensuite with heated floors. Two additional bedrooms provide peaceful views, generous closets, and access to a beautifully updated 3-piece bathroom with a glass shower, marble tiles, custom vanity, & heated floors. Downstairs, the fully finished basement adds incredible versatility with a large rec room centered around a sleek gas fireplace framed by a custom black metal mantle. The space is further enhanced by custom built-in cabinetry, pot lights, & modern finishes. A dedicated office & spacious bonus room perfect as a studio, gym, or playroom complete the lower level & the exterior boasts timeless log construction with cedar shingles. Just minutes from local amenities & highway access, this truly special home blends historic charm with contemporary comfort and a lifestyle that's secluded, yet connected, rustic yet refined. (id:59911)
RE/MAX Hallmark York Group Realty Ltd.
38 Arkwright Drive
Brampton, Ontario
Located on a premium lot, this beautiful detached home features a recently upgraded modern kitchen with soft-close cabinets, built-in garbage bins, pantry, quartz counters, matching backsplash, and under-cabinet lighting. Approx 1700 sq feet. The open-concept layout is filled with natural light, complemented by hardwood floors on the main level and upgraded oak stairs. The spacious primary bedroom includes his and her closets and a 4-piece ensuite. Two additional bedrooms are generously sized, and the upstairs family room can easily be converted into a fourth bedroom. The finished basement offers an open-concept layout with pot lights perfect for entertaining. (id:59911)
RE/MAX Realty Services Inc.
87 Sprucelands Avenue
Brampton, Ontario
Welcome to 87 Sprucelands Ave! This beautifully maintained, naturally bright 4+1 bed, 4-bath home features a highly sought-after legal 1-bedroom basement apartment, offering excellent rental income or ideal extended family living. Step into this sun-filled home to a functional, spacious layout, beginning with a grand double-door entry. The open-concept living & dining area is flooded with natural light from large windows. A separate family room offers a warm ambiance with its gas fireplace and surrounding windows. The entertainer's kitchen boasts quartz countertops, backsplash, S/S appliances, & a sunny breakfast area opening to a private, fully fenced backyard perfect for relaxing or BBQs. A convenient main-level laundry/mud room provides direct garage access & a separate side entrance. Upstairs, find four generously sized bedrooms & two full baths. The primary retreat features a walk-in closet & a luxurious spa-like 5-piece ensuite, bathed in natural light. The basement provides a large rec. area for upper-level use, plus the self-contained legal 1-bedroom apartment with its own full kitchen, stacked private laundry, 4-piece bath, & living/dining space. Highlights include pot lights (inside & out), iron pickets, zebra blinds, California shutters, a newer driveway & a carpet-free interior. Located near top-rated schools, parks, shopping, transit, medical facilities, & major highways, this bright, upgraded home offers unmatched value & space! (id:59911)
RE/MAX Realty Services Inc.

