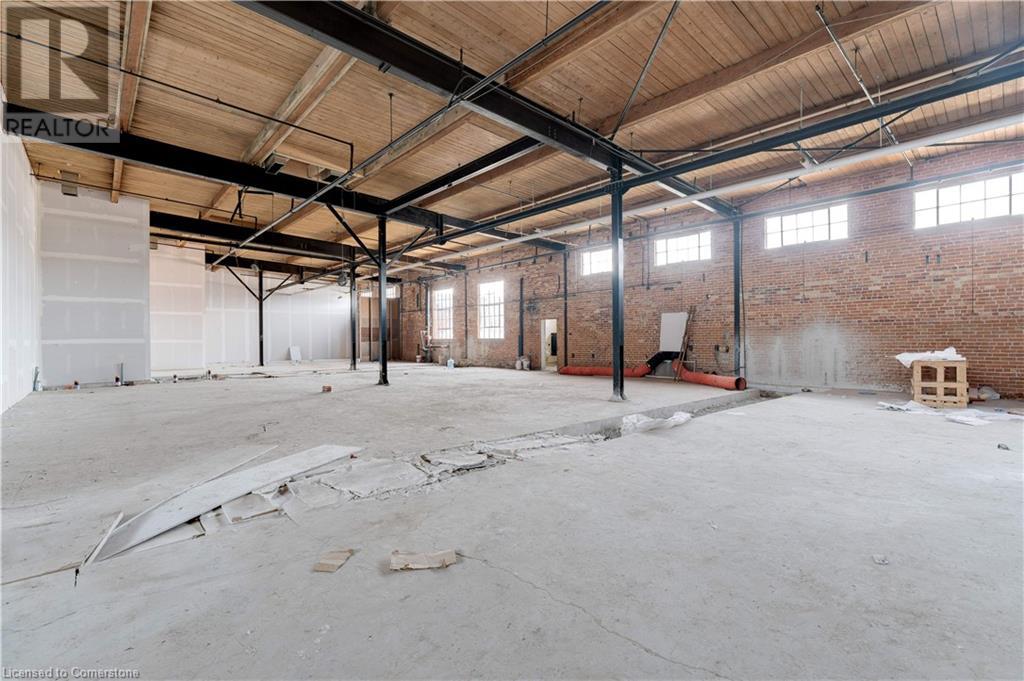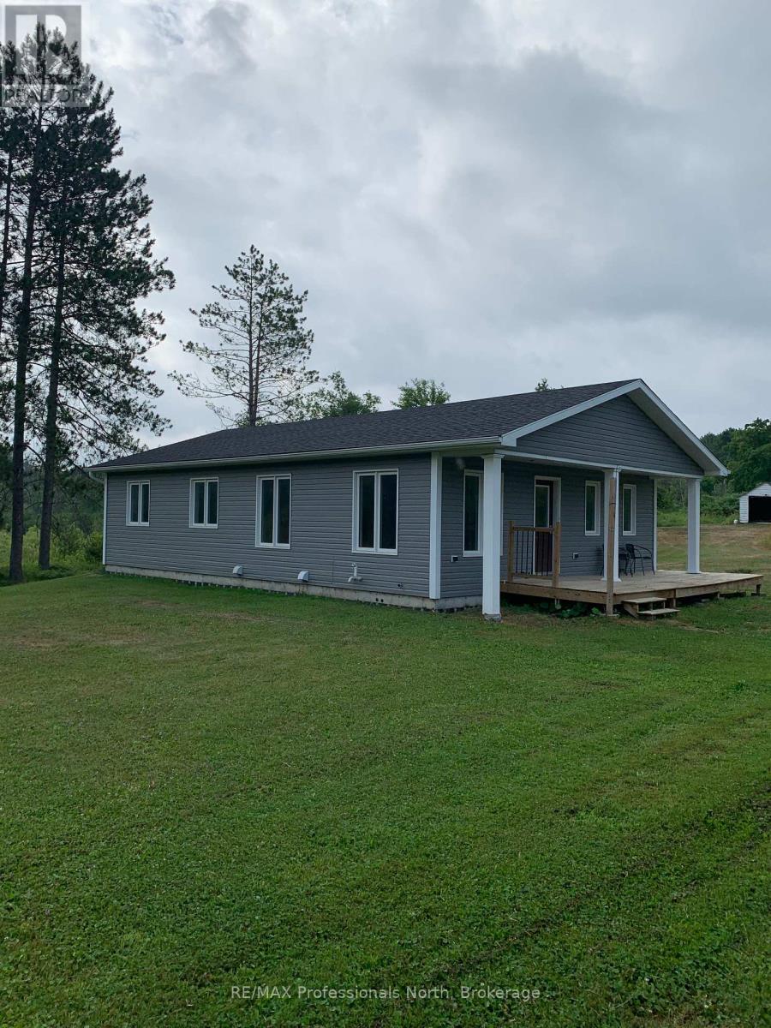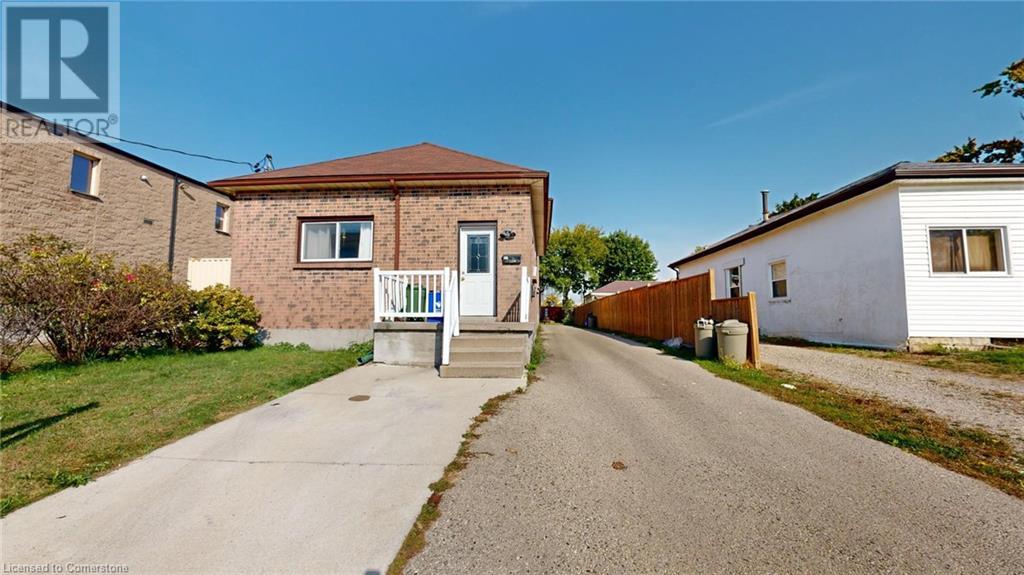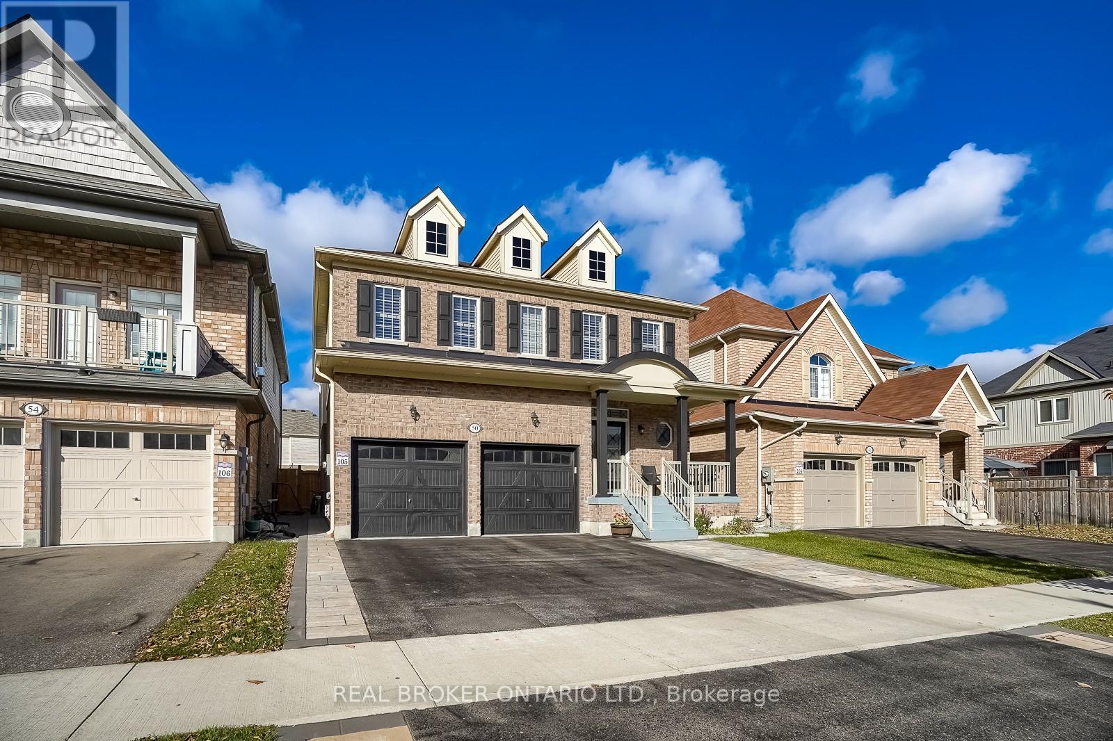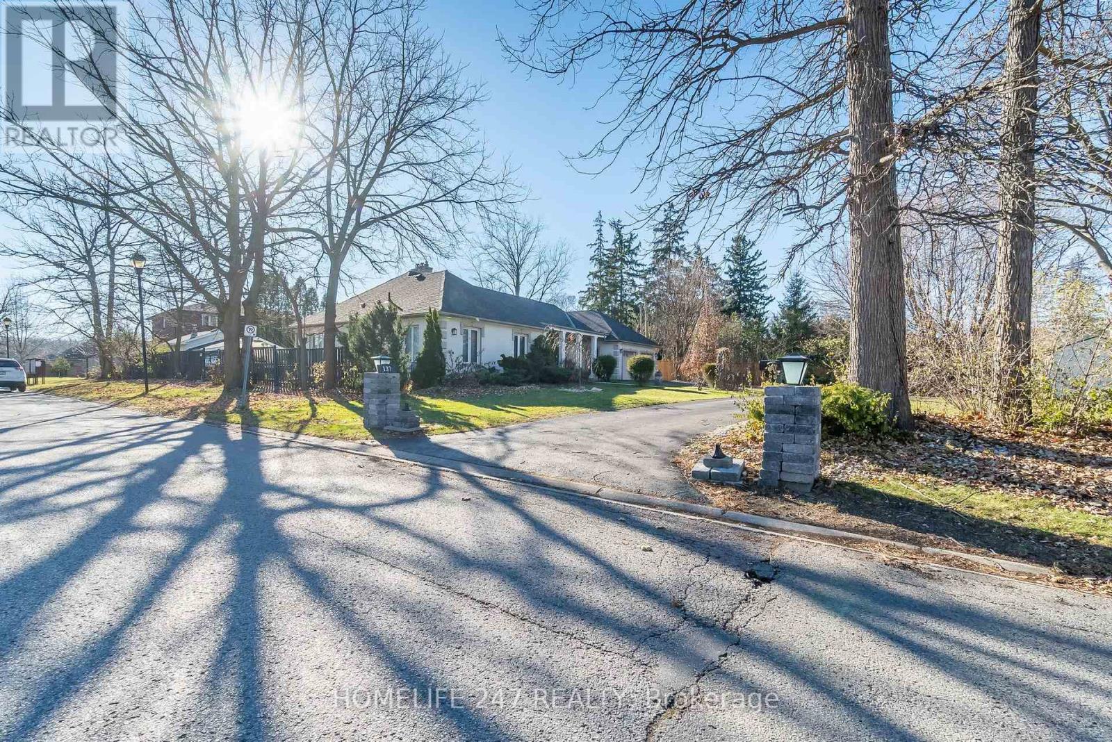111 Sherwood Drive Unit# 8-9
Brantford, Ontario
9712 SQUARE FEET OF RETAIL SPACE AVAILABLE IN BRANTFORD'S BUSTLING, CORDAGE HERITAGE DISTRICT. Be amongst thriving businesses such as: The Rope Factory Event Hall, Kardia Ninjas, Spool Takeout, Sassy Britches Brewing Co., Mon Bijou Bride, Cake and Crumb-- the list goes on! Located in a prime location of Brantford and close to public transit, highway access, etc. Tons of parking, and flexible zoning! Option to demise unit. *UNDER NEW MANAGEMENT* (id:59911)
RE/MAX Escarpment Realty Inc.
2513 Davis Lake Road
Minden Hills, Ontario
Spacious and well laid out Royal home built in 2021 w/approx. 1200 sq. ft.(exterior measurement) and on Davis Lake Road. This 2 bedroom home is perfect starter or retirement home. The 1.56 acre parcel is located in the middle of farm country and surrounded by meadows. Approx. 10 minutes from Minden and on a bus route. This newer home features 36 inch wide doors, kitchen w/island and great cupboard space, laundry room off of the kithen w/pocket door, central air, propane heat, 2 bedrooms, den , 3 pce. bath and powder room w/pocket door. Large storage space located in the crawl area w/concrete floor. The master bedroom has a jack and jill access to 3 pce. bath. Year round road. Cell service. Drilled well. Very affordable home to heat. Close to Davis Lake Boat Launch. (id:59911)
RE/MAX Professionals North
184 Simcoe Street
London, Ontario
Legal Rent increases due(+$100/m)** Well Managed, Turn key in Good repair! Brick building with 5 + parking, 4 Separate meters, Coin Washer & Dryer. Unit#1($1,640/m): Unit#2($1,050/m): Access through rear, main level door, 1 Bed, 4 pcs bath, renovated with pot lights & laminated floor. Unit#3($1,300/m): Access through rear main level door, use common area stair to second level, 1 Bed, 4 pcs bathroom , eat in kitchen, laminate flooring. Unit#4($1,230/m): Access through rear lower level door, 1 Bed+den, kitchen living combined, 4 pcs bathroom. Coin Laundry ($150/m): through rear lower Level door, Landlord pays electric meter for common area coin laundry, Storage & utility room. Deep Lot, Additional potential ZONING ALLOWS PARKING IN REAR. LIVE IN 2 Bdrm+1 with FRONT DOOR ACCESS TO MAIN LEVEL, 4PC BATH, RECENTLY RENOVATED WITH POT LIGHTS & LAMINATE FLOORING; Your Mortgage = $4112/m; Collect 3 rents = $3625/m Property taxes + $287/m, your Total monthly payment = $774/m with Minimum Down Payment! **EXTRAS** Any chattels remaining on the property not belonging to Tenants. LIVE IN THE VACANT FRONT UNIT AND HAVE THE OTHER 3 TENANTS PAY YOUR MORTGAGE. (id:59911)
Century 21 Millennium Inc
60 Deerhurst Road
Stoney Creek, Ontario
Welcome to an exceptional residential building lot nestled in a highly sought-after, family-friendly neighbourhood. This rare gem offers the perfect canvas to build your dream home while enjoying the warmth and charm of a welcoming community. The lot boasts an impressive extra-deep size, providing ample space for endless possibilities—whether it’s creating your ideal backyard oasis, adding a pool, or designing a spacious play area for kids and pets. Located in a vibrant, well-established area, this lot is surrounded by beautiful homes, tree-lined streets, and access to excellent schools, parks, and recreational facilities. Families will love the proximity to community amenities, including playgrounds, sports fields, and walking trails. Conveniently situated close to shopping, dining, and essential services, this lot also offers easy access to major highways, making commutes a breeze while maintaining a peaceful residential atmosphere. Whether you are starting a new chapter, growing your family, or looking to invest in a thriving area, this is the perfect place to bring your vision to life. Don't miss the opportunity to build your forever home in this remarkable location where space, comfort and community come together. Vendor Take Back Mortgage is available. *Virtual Renderings are for illustrative purposes only. (id:59911)
Royal LePage State Realty
3 Masters Drive
Barrie, Ontario
Bright Detached Home in High Demand & family friendly neighbourhood.Ideal for First time buyers or family upgrading. 3 Spacious Bedrooms. Finished basement with a full washroom for additional space or in-law suite. Many recent upgrades Roof(2023), Porch, Concrete sidewalk , Deck, Vinyl floor, Washroom in basement. Central location close to Schools, Shopping, Groceries, Trails, Restaurant & Much more. (id:59911)
RE/MAX Millennium Real Estate
50 Henry Smith Avenue
Clarington, Ontario
Welcome to this open-concept, detached home located in Bowmanville's newer, sought-after community! As you step inside, you will feel the bright, sun-filled space that invites you to discover the rest of the house! With 4 sizable bedrooms and 4 bathrooms with 3 full bathrooms upstairs, this house is perfect for your growing family and entertaining. Nestled in a family-friendly community, this house offers the perfect blend of comfort, style, and functionality. With its modern upgrades, spacious layout, and unbeatable location, it's ready for you to move in and make it your own. Don't miss out on this incredible opportunity to own in Bowmanville, a vibrant community with so much to offer. The large, fenced backyard with a patio and gazebo is perfect for relaxing and entertaining. The separate entrance at the side of the house can used to access the basement through the mud room. (id:59911)
Real Broker Ontario Ltd.
60 Belview Avenue
Hamilton, Ontario
Welcome to this beautifully updated 2-storey home that perfectly blends charm and modern comfort. Featuring 3 spacious bedrooms and 1.5 bathrooms, this home is ideal for small families, professionals, or anyone seeking a cozy yet functional living space. Step inside to discover light-toned flooring that flows throughout, enhancing the sense of space and openness. Abundant natural light pours in through large windows, creating a warm and inviting atmosphere in every room. The layout is thoughtfully designed with comfortable living areas downstairs and private sleeping quarters upstairs. Located in a welcoming neighbourhood, this move-in ready home is close to schools, shops, and parks. Don't miss this opportunity to own a bright and stylish home full of charm and functionality! Updates include roof - 2017, ac - 2018, driveway - 2024 (id:59911)
RE/MAX Escarpment Realty Inc.
137 Commissioners Road E
London, Ontario
Absolutely Stunning Luxury Ranch in Prestigious Highland Woods. Welcome to this sprawling and truly one-of-a-kind luxury ranch, offering approximately 2,200 sq. ft. on the main level plus a 443 sq. ft. detached office (as per Matterport Floor Plans), all set on over half an acre in south London coveted Highland Woods neighborhood. just steps from Highland Golf & Country Club and minutes to Highway 401.This unique property boasts a dramatic open-concept layout, flooded with natural light thanks to expansive south-facing windows. The unfinished lower level features a separate entrance, offering exciting potential for future development. Key Features & Recent Upgrades: Roof shingles (2021)New furnace & A/C (2015)Gorgeous master Ensuit with oversized glass walk-in shower, walk-in closet, and convenient ensuite laundry Elegant custom plaster pillars, ceiling, fireplace, and wall trim by Puglia Moldings Two natural fireplaces on the main floor one in the living room and another in the 2nd bedroom Dazzling white kitchen with quartz countertops, backsplash, and an impressive 11-foot island. Exceptionally private backyard oasis with:18 x 12 swim spa featuring walk-in steps, new pump, filter & heater (2021)Expansive patio areas for relaxation and outdoor dining10-foot folding patio door off the kitchens eating area, providing seamless indoor-outdoor living Bonus Features: Detached office perfect for remote work, studio, or guest space Driveway access via low-traffic Carnegie Lane Recently upgraded attic insulation for improved energy efficiency Provisional consent granted in 2011 by the City of London to sever and create an approx. 100' x 100' building lot at the front of the property. (id:59911)
Homelife 247 Realty
53 Roosevelt Avenue
Waterloo, Ontario
Welcome to Muskoka in the City! This rare opportunity presents a stunning, fully renovated Mid-Century home nestled on a beautifully, terraced, Muskoka-like lot, offering an unparalleled blend of privacy and convenience. Architecturally designed with expansive glass, this spectacular home features floating cabinetry throughout and exquisite finishes, creating a seamless harmony between indoor and outdoor living. Situated on a low-maintenance lot with a heated driveway, the resort-like pool area is a dream for entertainers, complete with a charming cabana bar, shower, and generous space for gatherings. The main entrance invites you into a spacious, welcoming great room with three fireplaces and a stunning wood-paneled ceiling. The chef’s kitchen is a masterpiece, featuring high-quality Teak cabinetry, a large center island, and a top-of-the-line Fisher & Paykel gas stove. Cozy built-in breakfast nook with fireplace adjacent to dining room, relax in bar rea for conversation. Large windows throughout bathe the home in natural light, offering breathtaking views of the private backyard, multi-level decking, and concrete pool deck. Upstairs, the expansive primary suite boasts a luxurious 5-piece spa ensuite with a barrier-free shower, a soaking tub, and a walk-in closet with built-ins. Two additional generously sized bedrooms share a beautifully appointed 4-piece family bathroom. The lower pool level features a walkout to the pool area, a 3-piece shower, pet shower, and a workout space. The property is perfectly located just minutes from uptown Waterloo, Grand River Hospital, the University of Waterloo, Laurier University, and the Future Regional Hospital, with easy access to Westmount Golf Course and the Boardwalk shopping center. This is more than a home—it’s a lifestyle! Forget the cottage—this property offers the perfect combination of private luxury and ultimate convenience. Don't miss out on this one-of-a-kind opportunity to own a piece of paradise in the city! (id:59911)
Royal LePage Wolle Realty
Scharf Realty Ltd.
5 Wellington Street S Unit# 1102
Kitchener, Ontario
Welcome to Union Towers at Station Park! Located in the heart of the city's growing tech hub. This brand new CORNER UNIT 1 bedroom condo on the 11th floor, featuring bright, spacious open concept layout, 9 ft. ceilings, Laminate flooring through out and over-sized windows. Showcase kitchen with ceiling height cabinets, quartz countertops, modern tile backsplash and stainless steel appliances. Master bedroom features a large walk-in closet. In-suite laundry includes front load washer and dryer. Private balcony over looking Google and City Downtown. The building amenities including Dog washing station, 2 lane bowling alley, Lounge are with bar, Swim spa, Outdoor terrace patio with barbecue, Gym, and Party room with full kitchen. Directly on the LRT line and walking distance to restaurants, shops, groceries, Kitchener Market, Google, D2L, Communitech, U of W School of Pharmacy and so much more. Minimum one year lease. Bell internet is included in the rent. Option to include furniture with additional cost. (id:59911)
RE/MAX Twin City Realty Inc.
1855 Notre Dame Drive
St. Agatha, Ontario
$215 per sqft. 43,344 sqft across 7 buildings with mixed institutional use. Includes facilities perfect for institutional style residences ie. commercial kitchen, dormitory bedrooms, dining hall. Located on Erb St. in the beautiful community of St. Agatha with close proximity to Waterloo and Kitchener. Along a future GRT bus route. Includes on-site amenities such as; 6 acres of recreation space, 2 playgrounds, basketball court, indoor gymnasium. Would support a variety of potential uses including; private school, assisted living, child care, community centre, event facility, nursing home, place of worship, and more. Huge development opportunity. See brochure for details. Seller is open to a vendor take back. (Cooperating with brokers). **This is a mere listing - pls contact owner directly: [email protected] Phone: 519-239-7241** (id:59911)
Flux Realty
131 Peats Point Road
Prince Edward County, Ontario
*Four Seasons* New custom built three bedroom home In the heart of Prince Edward County. Over a Hundred And sixteen Feet Of private Waterfront On The Bay Of Quinte. Built To Owners Specifications with No Expense Spared. Mesmerizing Sunsets From Every Vista Of The Home. Gourmet Chef's Kitchen, Overlooking The Expansive Deck, A True Entertainers Dream. Spa Inspired Washrooms, Floor To Ceiling Windows With Walk Outs Allow For Seamless Indoor Outdoor Serenity. Two Second Floor Loft Spaces Host Games Area And Office. Architectural Features, Include Copper Front Doors, A Retractable Kitchen Range Hood, Central Vac, Radiant Flooring Throughout With Secondary Forced Air System, Eight Skylights With Retractable Blinds, Shiplap Siding, Steel Roof, Sprinkler System, Generac Generator, Spacious Reinforced Deck Perfect For Hot Tub, New Forty Foot Dock With Lift, Priceless Zero Entry Boat Launch And A NEWLY INSTALLED MUNICIPAL WATER LINE. Detached Two Car Garage With Second Floor. **EXTRAS** 8 Skylights With Retractable Blinds, Copper Front Door, Dock System With Lift, Radiant Floor Heating Throughout As Well As Forced Air, Reinforced Deck For Hot Tub, Generac, Double Car Garage With Loft And 2 Piece, Sprinkler System (id:59911)
Engel & Volkers Toronto Central
