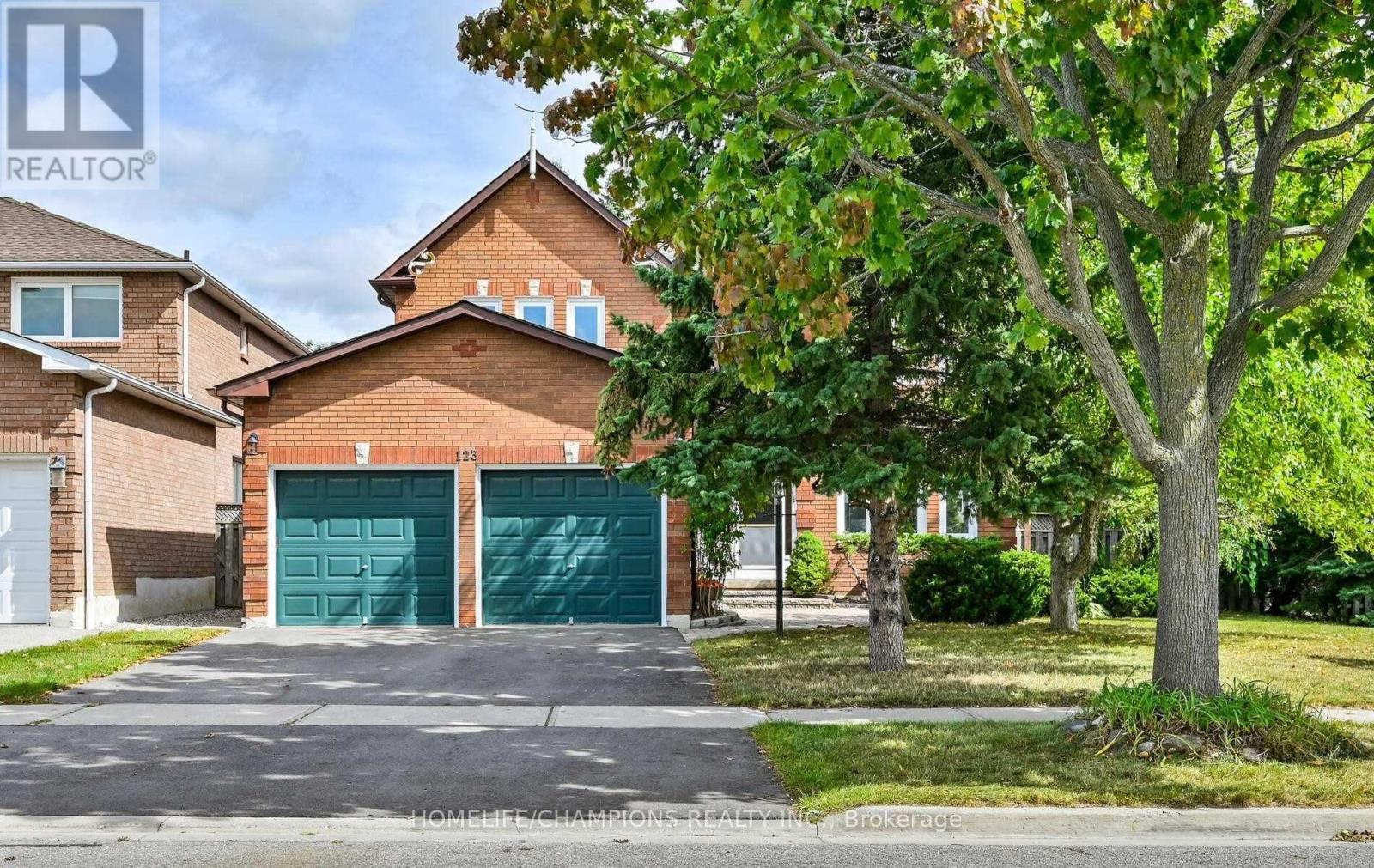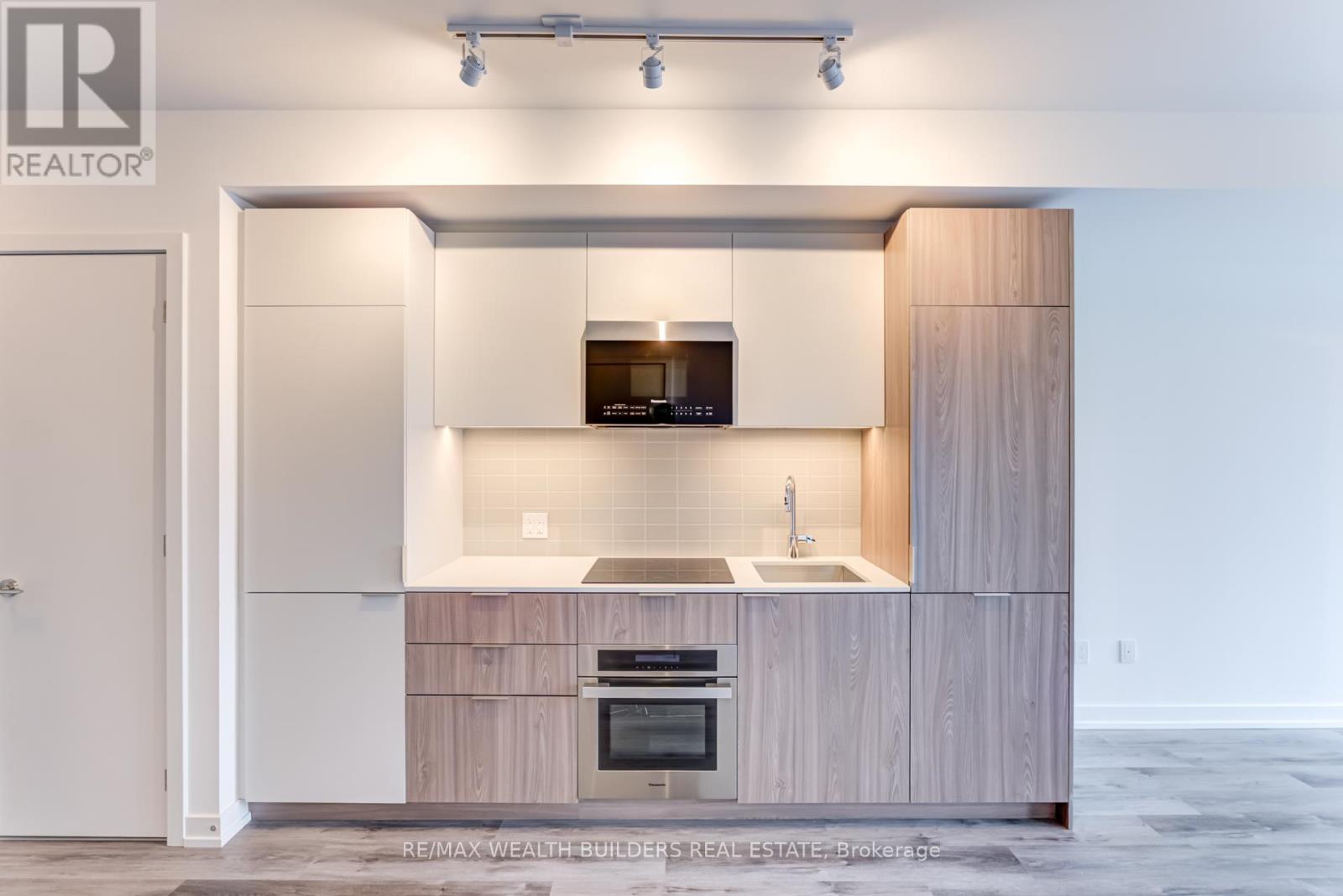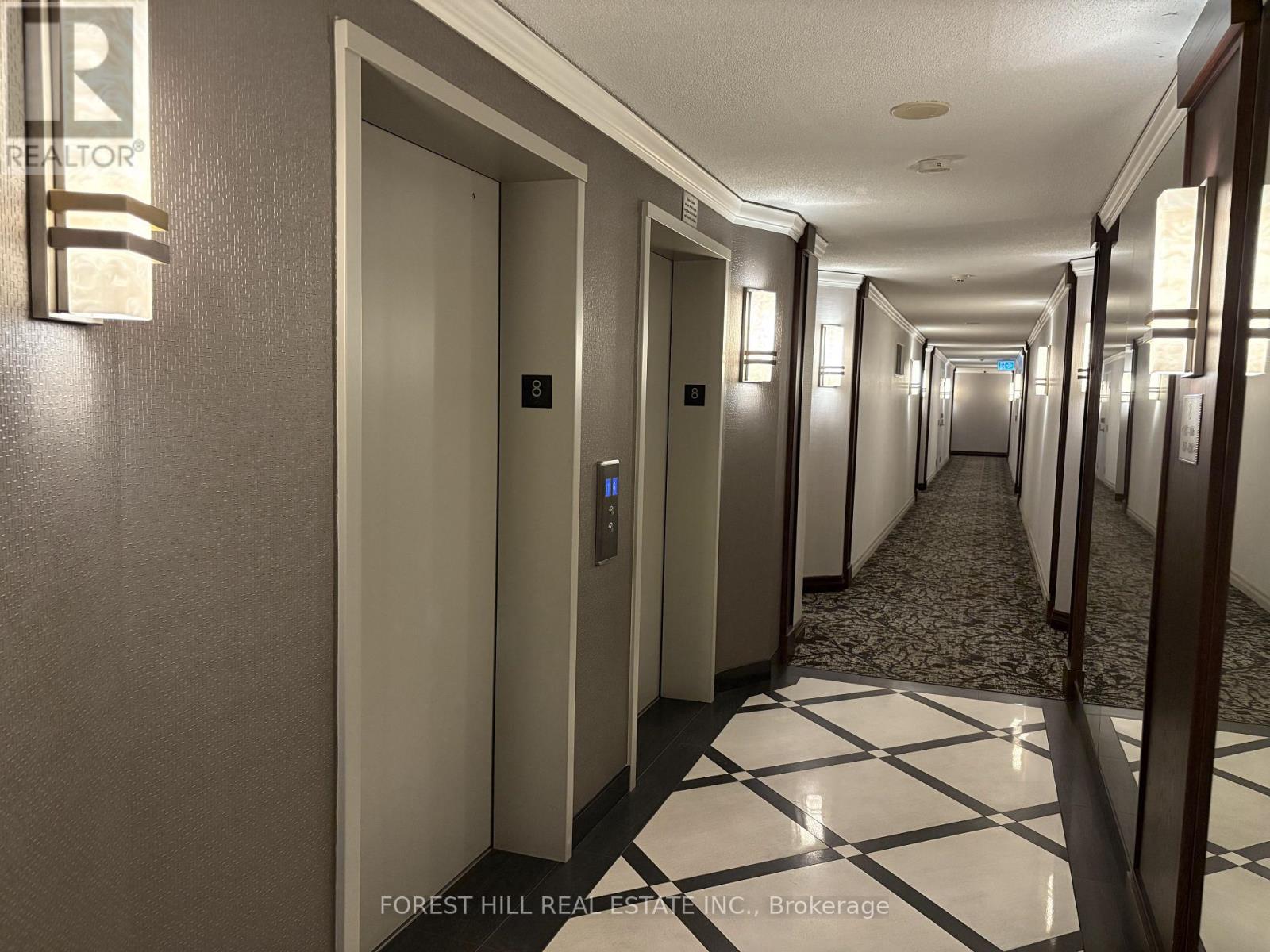51 Darling Crescent
New Tecumseth, Ontario
Welcome to this beautiful two-story home situated on a quiet and highly sought-after crescent, offering the perfect blend of comfort and convenience. Boasting approximately 2000 sq ft of finished space and ideally located within walking distance to both elementary and high schools. This home is perfect for families looking for a safe and accessible community. This spacious property features no sidewalk, allowing for generous 4 vehicle parking in addition to a double-car garage. Inside, the main floor boasts newer laminate flooring, a bright and open layout, main floor laundry, and interior garage access for added convenience. The kitchen and dining area offer a seamless flow to the private backyard, a walkout to a spacious deck and a fully fenced yard, perfect for relaxing or entertaining. Upstairs, there are three generously sized bedrooms, while the lower level offers a fourth bedroom, creating the potential for an in-law suite or additional living space. A brand-new furnace installed in 2025 ensures efficiency and comfort throughout the seasons. This home is truly a fantastic opportunity for those seeking space, functionality, and a prime location. (id:59911)
Coldwell Banker Ronan Realty
3393 Swordbill Street
Pickering, Ontario
Nestled in the desirable North Pickering community, this nearly new, 2-storey townhome offers an exceptional blend of style, space, and convenience. Boasting approximately 2,000 sq. ft. of thoughtfully designed living space, this residence features 4 spacious bedrooms and 2.5 bathrooms perfect for families or those who love to entertain. From the moment you arrive, you're welcomed by a grand entryway with soaring 10-foot ceilings and convenient interior access to the garage. The open-concept main floor is flooded with natural light and showcases upscale finishes throughout, including smooth ceilings and luxury vinyl flooring. The heart of the home lies in the gourmet eat-in kitchen, equipped with top-of-the-line stainless steel appliances, quartz countertops, a chefs desk, taller upper cabinets and ample cabinetry storage space with pantry. Whether preparing daily meals or hosting guests, this kitchen is sure to impress. Sliding patio doors lead from the breakfast area to the back garden, inviting space ready for your personal touch. The expansive great room and dining area offer seamless flow and comfort, ideal for both relaxation and entertaining. Upstairs, you'll find four generously sized bedrooms filled with natural light and all feature filled. The primary suite is a true retreat, complete with a walk-in closet and a luxurious 4-piece ensuite featuring a sleek glass shower. Located in a commuter-friendly neighbourhood, this home is just minutes from Highways 401, 412, and 407, as well as the GO Station ensuring easy access to the entire GTA. You'll also enjoy nearby parks, walking and biking trails, and a growing family-oriented community. (id:59911)
RE/MAX Crossroads Realty Inc.
123 Bennett Avenue
Ajax, Ontario
Welcome to 123 Bennett Avenue in Ajax one of the largest homes in the area, boasting over 2,600 square feet above ground! This beautiful all-brick, two-storey detached home is ideally located in Central Ajax, near Westney Road and Rossland Road. Enjoy the convenience of being close to top-rated schools, shopping, highways, a recreation centre, hospital, and the GO Train truly a prime location! Situated on a spacious corner lot with no sidewalk along the long side, the home features a double-wide driveway, interlocking walkway, lovely gardens, and an enclosed mudroom. Step through the double front doors into a welcoming, oversized foyer. Inside, you'll find 4 spacious bedrooms and 5 bathrooms (3 full + 2 powder room), along with separate living, dining, and family rooms perfect for entertaining and everyday living. The large, family-sized kitchen opens to the cozy family room, and there's also a convenient main floor laundry room. Upgrades include brand-new Berber carpet on the stairs and in all bedrooms, as well as new vinyl plank flooring throughout the main level. The massive finished basement adds over 1,200 additional square feet of living space with 1 bedroom and full bath (id:59911)
Homelife/champions Realty Inc.
1198 Queen Street W
Toronto, Ontario
GORGEOUS QUEEN WEST RESTAURANT OPPORTUNITY AVILIBLE FOR REBRAND.IN THE HEART OF QUEEN WEST LOCATED BETWEEN THE DRAKE & GLADSTONE HOTELS. STUNNING BUILDING AND TASTEUL FEATURES. BIG BRIGHT WINDOWS, EXPOSED BRICK, RUSTIC WOOD FINISHES, CLEAR SPAN SPACE, HIGH CEILINGS, AND A FUNCTIONAL LAYOUT. THIS SPACE HAS THE PERFECT ATMOSPHERE AND IS EASILY MANAGEABLE WITH A SMALL TEAM OF PROFESSIONALS. 1,000 SQUARE FOOT PLUS BASEMENT. LICENSED FOR 30 PEOPLE. (id:59911)
Century 21 Regal Realty Inc.
Bsmt - 2585 Secreto Drive
Oshawa, Ontario
BRAND NEW LEGAL WALK OUT BASEMENT IN NORTH OSHAWA. 1+2 (DEN CAN BE USED AS A BEDROOM) -SPACIOUS AND BRIGHT LAYOUT. HIGH-END FINISHES. BACKING ON TO RAVINE AND GOLF COURSE. COMES COMPLETE WITH ENSUITE LAUNDRY AND PARKING. (id:59911)
Century 21 Atria Realty Inc.
317 - 25 Adra Grado Way
Toronto, Ontario
***AVAILABLE IMMEDIATELY*** This luxury 1 Bedroom + Den and 2 Bathroom condo suite offers 661 square feet of open living space. Located on the 3rd floor, enjoy your views from a spacious and private balcony. This suite comes fully equipped with energy efficient 5-star modern appliances, integrated dishwasher, contemporary soft close cabinetry, in suite laundry, and floor to ceiling windows with coverings included. Parking and locker are included in this suite. (id:59911)
Del Realty Incorporated
605 - 8 Gladstone Avenue
Toronto, Ontario
Bright And Airy Open-Concept Layout Featuring Wall-To-Wall, Floor-To-Ceiling Windows That Flood The Space With Natural Light. Enjoy A Sleek Contemporary Kitchen With Stone Countertops, A Generously Sized Bedroom With Ample Closet Space And A Built-In Organizer, And Stylish Touches Like Modern Light Fixtures And Exposed Concrete Ceilings. Additional Highlights Include Convenient In-Suite Laundry, Custom Window Coverings, A Private Security System, And A Spacious Balcony With Stunning, Unobstructed City Views. Located In Torontos Vibrant Little Portugal Neighborhood, Just Steps From TTC, Trendy Shops, Dining, And More! With A Walk Score Of 99, Its A True Walkers Paradise! Pets Not Preferred. **EXTRAS: Appliances: Fridge, Stove, Dishwasher, Washer and Dryer **Utilities: Heat & Water Included, Hydro Extra **Parking: 1 Spot Included **Locker: 1 Locker Included (id:59911)
Landlord Realty Inc.
224 - 28 Eastern Avenue
Toronto, Ontario
Welcome to 28 Eastern Ave, Where Modern Design Meets Unbeatable Convenience In The Heart Of Corktown! This South-Facing 2-Bedroom, 2 Bath Unit Is Flooded W/ Plenty Of Natural Light, Open-Concept Layout, High-End Finishes And A Private Balcony With Stunning City Views. The Sleek Kitchen Boasts Quartz Countertops And S/S Appliances. Enjoy Top-Tier Amenities Including Fitness Centre, Rooftop Terrace, Co-Working Lounge & 24Hr Concierge. Just A Few Steps From Distillery District, St. Lawrence Market, Corktown Common And King Streetcar. (id:59911)
RE/MAX Wealth Builders Real Estate
1103 - 552 Wellington Street W
Toronto, Ontario
Live In The Private Residences Of Toronto's Hottest 5-Star Hotel "1 Hotel." This Bright &Spacious Corner Unit Has It All! Brand New Floors + Fresh Paint, High Exposed Concrete Ceilings, Floor-To-Ceiling Windows, High-End Kitchen With Gas Range & Large Kitchen Is and/Breakfast Bar, Full Size Fridge, Master Bedroom W/ Large Closet, Large South Facing Balcony With Gas Hook-Up For Bbq. South Facing with Lots of Light! This Loft Is Pure Luxury! (id:59911)
RE/MAX President Realty
1214 - 500 Wilson Avenue
Toronto, Ontario
Stunning 3-Bedroom Condo with Breathtaking South Views! Welcome to this bright and spacious 3-bedroom condo, offering spectacular south-facing views of the city and the iconic CN Tower. Designed with a functional layout, this home allows for a comfortable living room setup while maintaining space to move around freely.The primary bedroom is a true retreat, featuring a walk-in closet and a private ensuite bathroom. Enjoy the added luxury of rain head showers in both upgraded bathrooms. Large windows in every room bring in abundant natural light, and custom shades are already installed for privacy and comfort. Located on the highest floor, the unit-wide balcony is one of few offering unobstructed views. This unit also includes in-suite laundry for convenience and a dedicated parking space near the elevators. You're minutes away from Wilson Subway Station, Hwy 401, Yorkdale Mall, Costco and a plethora of other retail options! Amenities include 24-hr Concierge, Yoga Room, Gym, Co-Working Space, Children's Play Area and more! (id:59911)
Royal LePage Signature Realty
810 - 2 Covington Road
Toronto, Ontario
Welcome To Your Dream Condo At The Beautiful Crystal Towers! Step Into This Stunning 2-Bed, 2-Bath, Fully Furnished Suite That Has It All-Style, Space, And Sophistication! With Over 900 Sq Ft Of Perfectly Designed Living, This Condo Is Spacious and Elegant! Newly Renovated Kitchen With Gleaming Quartz Countertops, Stainless Steel Appliances, And Ample Counter Space For Entertaining. Spacious And Comfortably Furnished Living & Dining Area, Perfect For Enjoying Cozy Nights Watching Free Cable TV, Or Hosting Friends/Family. Huge Primary Bedroom Features An Oversized Walk-In Closet And A Fully Renovated Ensuite Bathroom. A Second Bedroom And 4-Piece Bath Is Perfect For A Nursery, Guest Room, Or Home Office. The Private Balcony Provides An Opportunity To Start Your Mornings With Coffee And Stunning Eastern Views Of Both Greenery And The Toronto Skyline. Located Just Steps From Bathurst & Lawrence, Lawrence Plaza, Grocery Shopping, The LCBO, Winners, Shoppers Drugmart. Restaurants And Coffee Shops Are Just A Few Steps Away. Plus, The TTC Is Practically At Your Doorstep For Easy Commuting. This Rare Gem Combines The Best Of Midtown Living, With Unbeatable Convenience And Charm. Just Bring Your Toothbrush And Move In! (id:59911)
Forest Hill Real Estate Inc.
Lower - 413 Empress Avenue
Toronto, Ontario
Brand new luxurious sun-filled 3 bedrooms, 2 washrooms with 12 feet ceiling height unit in the lower level of a fantastic custom home built in 2024 with unique architectural design in the heart of Willowdale East. Impressive separate entrance door. Abundance of natural light through lots of windows! Led pot lights and crown moulding thru-out. Huge storage room under the staircase! Brand new open concept kitchen w/top new appliances, eating area and combined with living room. High tech remote control blinds. Master bedroom with w/in closet, 3 piece ensuite & walk-out to the backyard. Laundry ensuite. One interlock driveway parking included. Steps away from park, tennis court. Best schools (Earl Haig S.S, Bayview M.S, Hollywood P.S), ttc, subway, Bayview Village Mall and ravine. Perfect home for professionals or family to start their urban life. Don't miss it! **EXTRAS** Brand new Frigidaire double door fridge, stove, dishwasher, washer and dryer, remote control automated blinds. Lots of storage room. One driveway parking spot included. AAA tenants only. (id:59911)
Harvey Kalles Real Estate Ltd.











