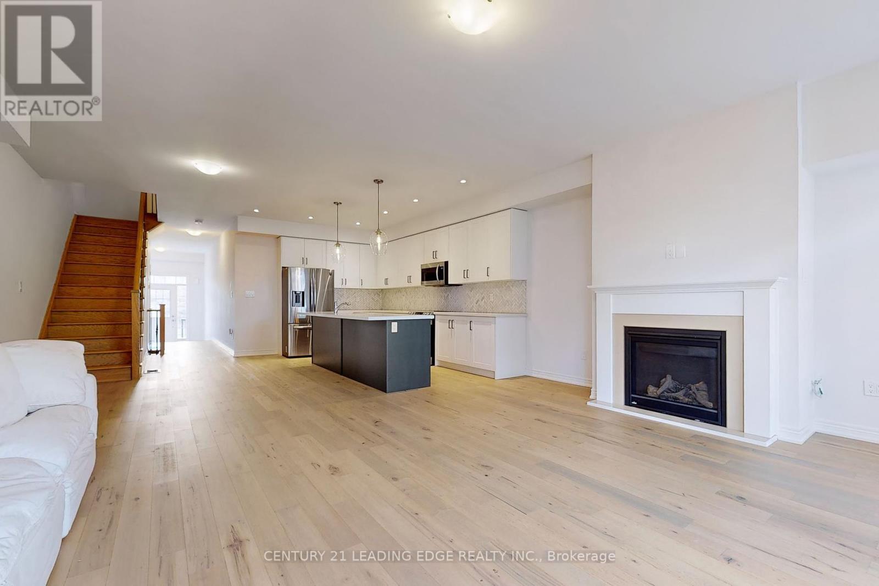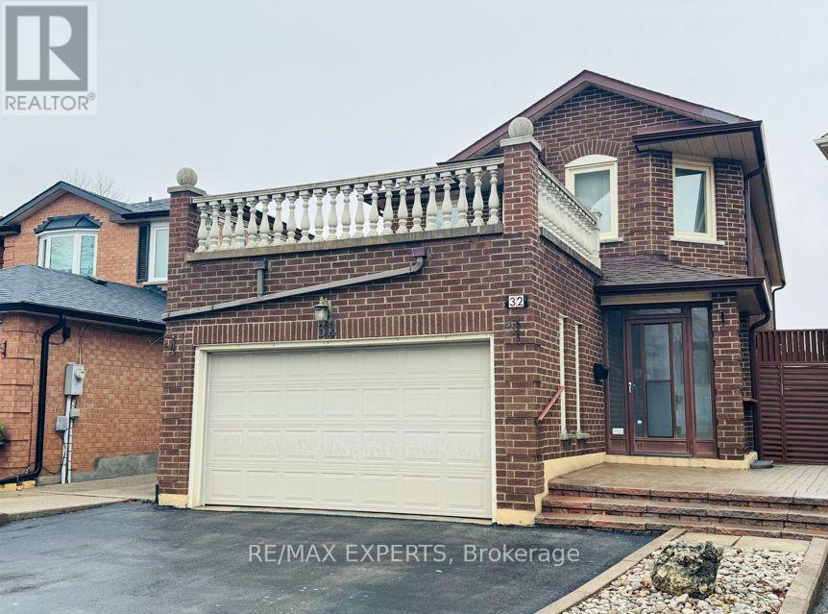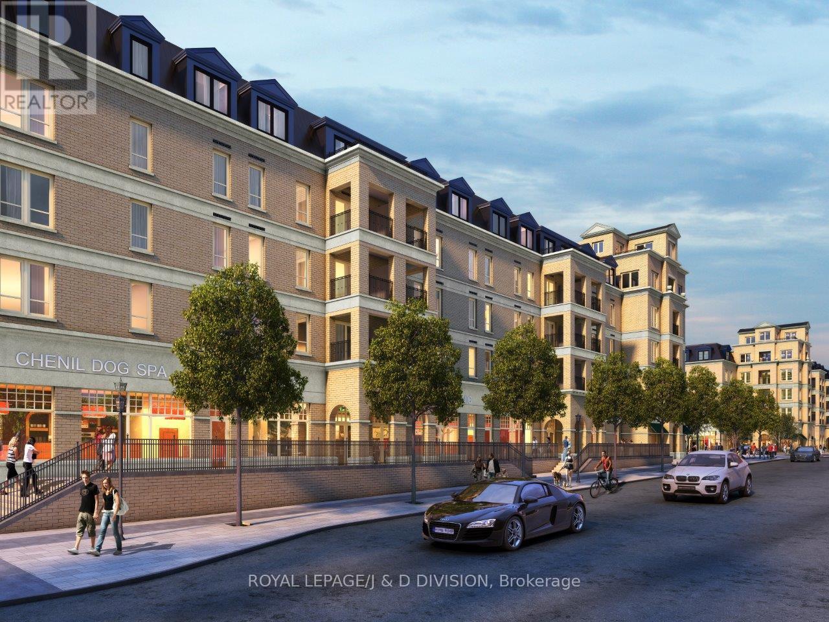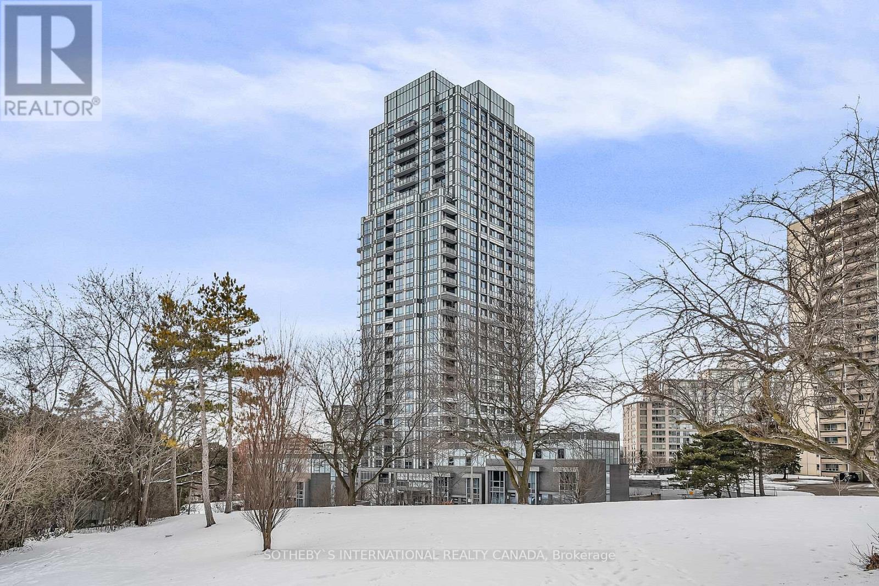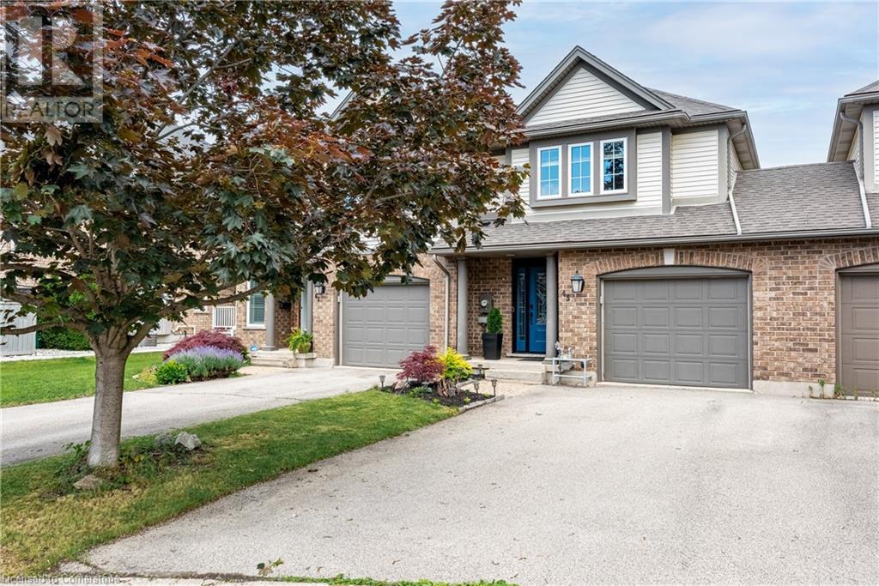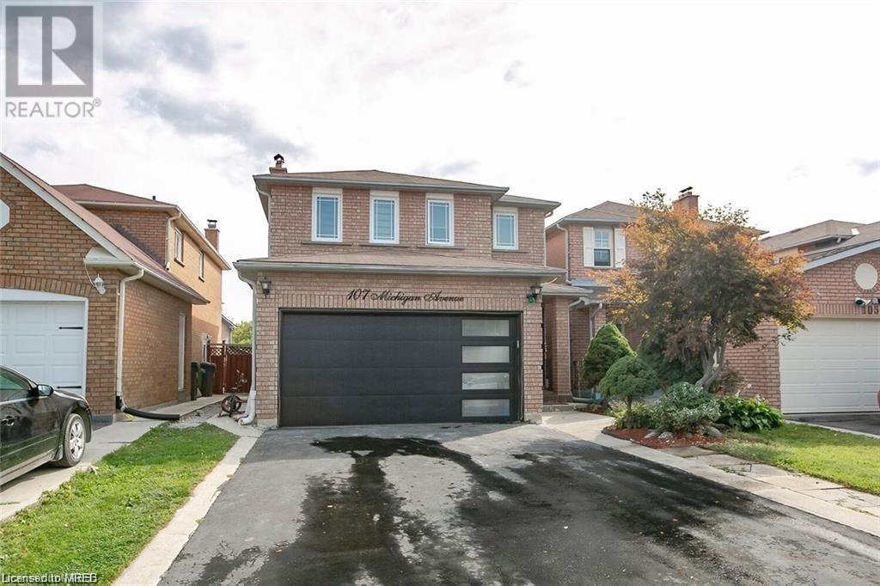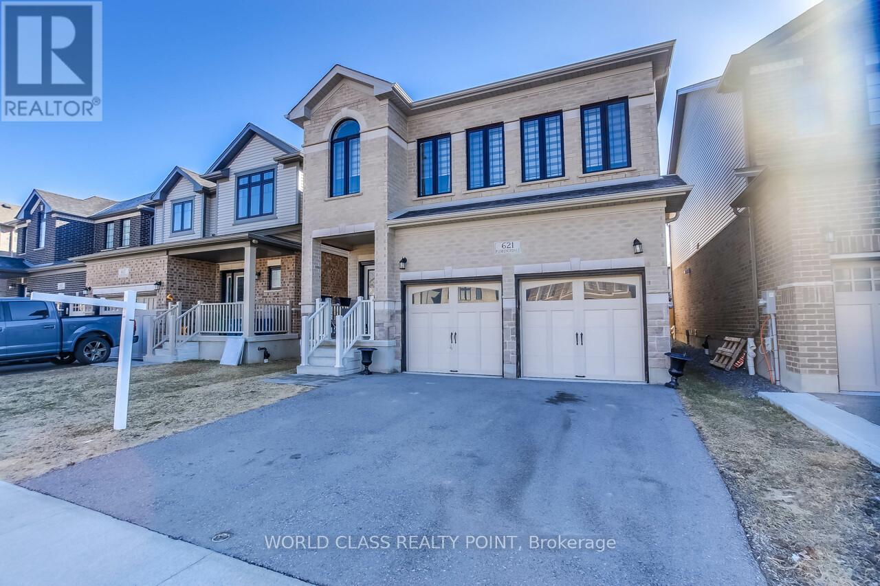210 - 7077 Kennedy Road
Markham, Ontario
Excellent Renovated and Professional Office in Prime Location, Corner Of Kennedy & Steeles, Across From Pacific Mall, Ideal For Family Doctor, Optometrist, Law Office, Accounting Office, Travel Office, Tutorial School, All Professional Offices, Unit Includes Reception Area, Separated Offices, Board Room And Wet Bar, Morden Design and $$$ Upgraded, Fully Leased Busy Plaza, Lots of Public Parking Space. (id:59911)
Everland Realty Inc.
254 - 16 Elgin Street
Markham, Ontario
Welcome to 16 Elgin St, Unit 254, a unique 2-storey condo offering the feel of townhouse-style living in the heart of Old Thornhill! This spacious 3-bedroom, 2-bathroom unit features a bright, open-concept layout with a spacious functional kitchen, large living and dining areas, en-suite laundry room, and a private balcony. Enjoy all-inclusive maintenance fees and an array of fantastic amenities, including a gym, sauna, indoor swimming pool, ping pong, party room, and a kids playground. Conveniently located near parks, top-rated schools, shopping, dining, and public transit, with easy access to Highways 7 & 407, this home is perfect for those seeking comfort, convenience, and community. Book your showing today! (id:59911)
Royal LePage Your Community Realty
56 Cupples Farm Lane
East Gwillimbury, Ontario
Welcome To 56 Cupples Farm Lane. Bright & Spacious, Open Concept Layout, 3 Bedroom Freehold Townhouse With 1,888 Sq/Ft Of Functional Living & Entertaining Space. 9 Ft Ceiling, Hardwood Floor And Gas Fireplace On Main Floor. Modern Kitchen With Stainless Steel Appliances, Large Centre Island, Quartz Counter, Herringbone Tile Backsplash, Extended Cabinet Uppers And Pot Lights. Convenient 2nd Floor Laundry Rm And Upgraded Berber Carpet. Large Primary Bedroom With Double Door Entry, Two W/I Closets And 5-Piece Ensuite With Double Sink & Soaker Tub. W/O To Deck & Back Yard. Close To Schools, Community Centre, Parks And Trails. (id:59911)
Century 21 Leading Edge Realty Inc.
32 Irish Moss Court
Vaughan, Ontario
STOP! Rarely offered well kept detached Home in East Woodbridge, on a Ravine and on a Court!! Original onwers owned only. 4 bedroom detached home with a seperate entrance throught the garage to the basement and a winterized enclosed porch in the backyard. Lots of privacy with ravine interlocked backyard. Beautiful mature trees in summer time. Driveway with 4 parking spots+2 in the garage for a total of 6 parking spots. Quiet family friendly neighborhood, walking distance to Father Bressani Catholic High School and daycare. Well kept home, clean throughought. Basement has been finished, with an oversized laundry room/utility, lots of storage areas and a seperate entrance throught the garage. *Court and mature trees / walking pathway in the backyard. Backyard Balcony off the second flroor from living room and kitchen has been redone recently with tiles and white aluminum railing. No sidewalk! No grass cutting! Dead End street - court ideal for families. Awesome basement area for rec rook or work. Side entrace to the basement from Garage. (id:59911)
RE/MAX Experts
224 - 101 Cathedral High Street
Markham, Ontario
Live In The Elegant Architecture Of The Courtyards I At Cathedraltown! European Inspired Boutique Style Condo-5 Storey Building, Unique Distinctive Designs/Landscaped Interior Courtyard with Glassed in Loggia. This Suite is 947 Sq.Ft. of Gracious Living With 2 Bedrooms/2 Bathrooms and a Juliette Balcony Overlooking the Beautiful Courtyard Garden. Close to Cathedral, Shopping, Public Transit & Great Schools in a Very Unique One-Of-A-Kind Community. **EXTRAS** Amenities Include: Concierge, Visitor Parking, BBQs Allowed, Exercise Room, Party/Meeting Room, and much more! (id:59911)
Royal LePage/j & D Division
1404 - 18 Graydon Hall Drive
Toronto, Ontario
Welcome to your next home - Argento by Tridel. This stunning south-facing unit is everything you've been waiting for. Featuring one full sized bedroom and den, laminate flooring throughout, stainless steel appliances, kitchen island, ensuite laundry, one owned parking space and one owned locker space you will want for nothing while you're here. Top tier amenities inside the building include visitor parking, gym, sauna, guests suites and gorgeous gardens surrounding the property. Centrally located with easy access to the TTC, Highway 401, the Don Valley trail system, extensive parks and a host of other wonderful features to make this the right home for you. (id:59911)
Sotheby's International Realty Canada
41 Tollerton Avenue
Toronto, Ontario
Fabulous 5 Bedrooms Family Home, Located In The Heart Of Bayview-Woods In North York. Ideal For First Time Buyers. Main Level Featuring Large Living /Dining with hard wood flooring, dinning area over looking the back yard. Sun lit Kitchen W/Breakfast Area, Bright family room, W/O To Huge Sunroom, New hardwood floor on 2nd level. Bright & Good Size Master Bedroom W/ Ensuite, other good sized four bedrooms. Recently upgraded washrooms. Separate Entrance To Finished Basement and New privacy fence around the house.Close To Hwy 401 & 404. (id:59911)
RE/MAX Crossroads Realty Inc.
760 Hass Road
Carlow/mayo, Ontario
Welcome to 760 Hass Road. This Beautiful 40+ acre property surrounded by a variety of softwood trees is nestled on a township maintained road. The property houses 3 thoughtfully designed buildings including a large slab on grade open concept 1 and a 1/2 story building heated with a large wood stove, an insulated 1 and a 1/2 story building with tiled floors finished with T and G pine and heated with a wood stove also, also equipped with a spacious front porch, as well as a separate bathroom facility partially insulated with tile floors and a composting toilet. Outside you will find a roughly 20x40 fenced garden area to keep unwanted critters out as well as multiple raised garden boxes for your home grown veggies. 2 minutes to a boat launch on the little Mississippi River that accesses multiple lakes and a 30 minute drive to downtown Bancroft. (id:59911)
Century 21 Granite Realty Group Inc.
43 Flynn Court
St. Catharines, Ontario
Step into this beautifully designed 3-bedroom, 3-bathroom townhome, where modern elegance meets everyday comfort. Located in the highly sought-after Grapeview neighborhood, this home offers an ideal blend of sophistication, space, and convenience. From the moment you walk in, you're welcomed by soaring cathedral ceilings and expansive windows that bathe the home in natural light. The thoughtfully well-laid-out floor plan creates a seamless flow between spaces, making it perfect for both entertaining and day-today living. The open-concept main floor allows you to cook, dine, and connect with ease. Upstairs, you'll find three spacious bedrooms, each offering comfort and versatility—ideal for families, guests, or a home office. The updated, modern bathrooms add a touch of luxury, with sleek finishes and contemporary design. The fully finished basement provides even more living space—perfect for movie nights, a personal gym, or a cozy retreat. Step outside and unwind in the low-maintenance backyard, offering the perfect balance of relaxation and charm without the upkeep. Whether you're enjoying your morning coffee or hosting an intimate gathering, this outdoor space is a true extension of the home. Situated in a prime location, you're just minutes from top-rated schools, parks, shopping, dining, and easy highway access—bringing both tranquility and convenience to your doorstep. (id:59911)
RE/MAX Escarpment Golfi Realty Inc.
69 Ralph Newbrooke Circle
Paris, Ontario
This is your opportunity to buy a new construction home where you can pick all your interior colours and move-in in 120 days. Nestled within the Nith River Peninsula, this stunning 2-story home features 2409 sqft and is a rare opportunity to back onto protected greenspace surrounded by Barker's Bush and scenic walking trails along the river. Step inside to a thoughtfully designed main floor with 9' ceilings and 8' doors that create a sense of openness and elegance. The flexible layout includes engineered hardwood in the dining/living room, spacious den and great room. Throughout the powder room and gourmet kitchen you will find ceramic tile that ties all the spaces together. The open concept is perfect for entertaining and feeling connected to guests, as there's plenty of space to gather whether its in the great room by the gas fireplace, or the kitchen that features quartz countertops, extended-height cabinetry, a large island and walk-in pantry. Head out to the backyard which is conveniently accessed by the large sliding door off the breakfast area, making BBQ a breeze. Head up the designer oak stairs to the second level which also features 9' ceilings throughout. The primary suite is a true retreat with a 17' x 5'6 private balcony - perfect for watching the evening sunsets. The suite also includes a spacious walk-in closet and a luxury ensuite with double sinks, a soaker tub, and a ceramic walk-in shower with a glass door. There are an additional 3 bedrooms and 4pc bathroom on the second floor as well as the laundry room for everyday convenience. This home is built to drywall, so it's ready for you to make it your own by choosing your preferred flooring, cabinetry, and countertops with the guidance of our interior designer, ensuring your home reflects your style perfectly. Don't miss this opportunity to live in an exclusive neighbourhood where nature meets luxury – this is the place everyone will wish they lived! (id:59911)
Royal LePage Macro Realty
107 Michigan Avenue
Brampton, Ontario
Absolutely Gorgeous & Sun Filled Greenpark Build family Home fully Brick. Fully Renovated with Professionally Painted Beautiful upgraded House. Very Spacious 4 bedrooms, Large family room with fireplace, Separate Huge Living room and Dinning room. Fully renovated open concept Kitchen with Huge breakfast area Open to Backyard. 3 Bedrooms Basement with beautiful large Kitchen with Separate Entrance. Tenants are willing to stay in Basement. No carpet in whole House. All Brand new Zebra Blinds in whole House. Come and See this Beautiful Home Before Its Gone!!! Extras: All existing appliances, All light Fixtures, All Ceiling Fans, windows covering/blinds, CAC, Garage door opener, Fully Renovated. Excellent Location, Close to all Major Amenities, Shopping Plaza, Schools, Sheridan College, Park, Bus Service Hot Water Rental (id:59911)
Homelife Miracle Realty Ltd
621 Florencedale Crescent W
Kitchener, Ontario
Welcome to this beautiful 4-bedroom detached home. This home is fully Upgraded $300K Spent With Builder On Upgrades, Model Khalo-D Of Fusion Home With Builder Finished Basement, features hardwood floors on the main and upper level, a solid oak staircase with wrought iron spindles, Huge island in the kitchen, countertop matching back splash, stainless steel appliances, The spacious primary bedroom boasts a luxurious ensuite with a Freestanding tub and a generous walk-in closet, 9" Celling Height In Basement, the huge basement offers endless possibilities, which can we used as an in law suite or rental unit, Insulated Garage, Fully Fenced Yard (id:59911)
World Class Realty Point


