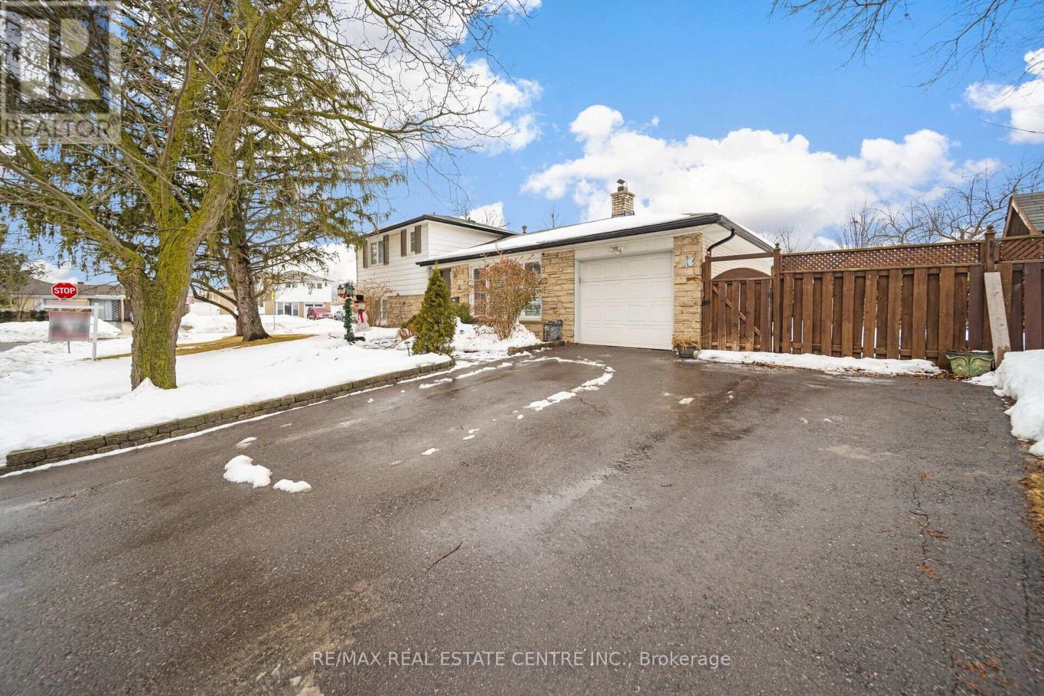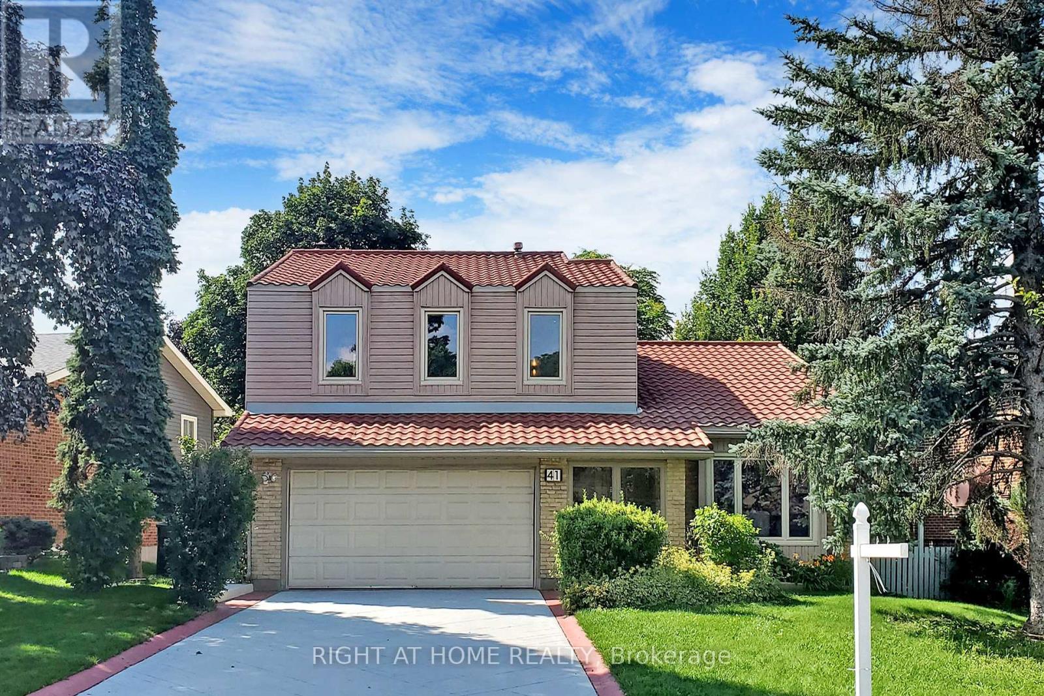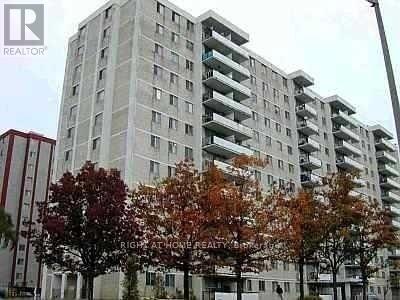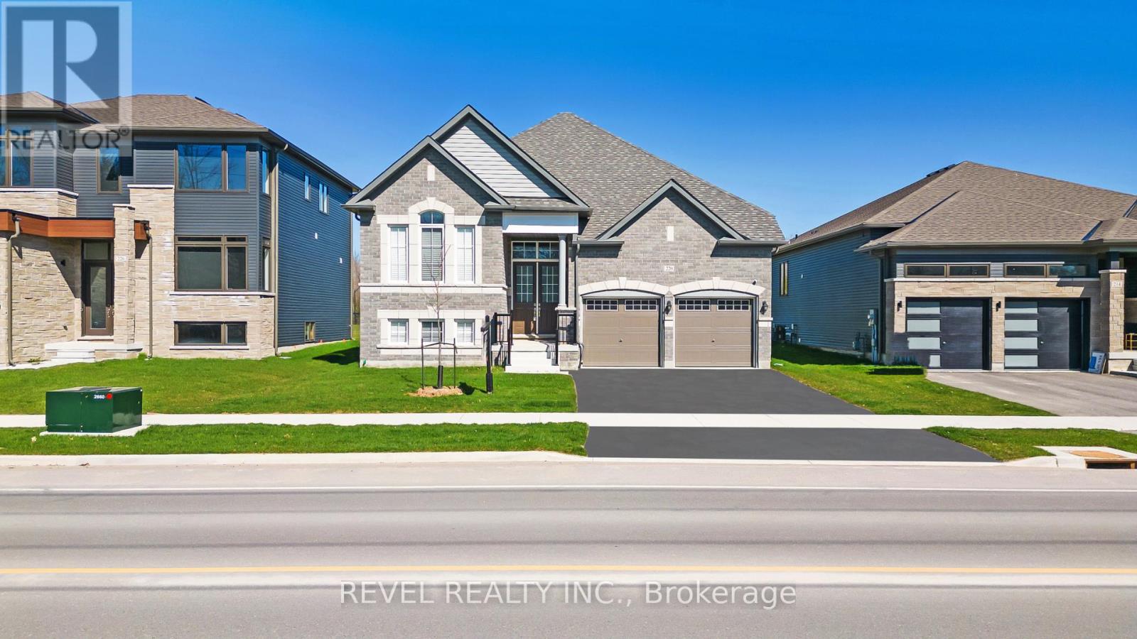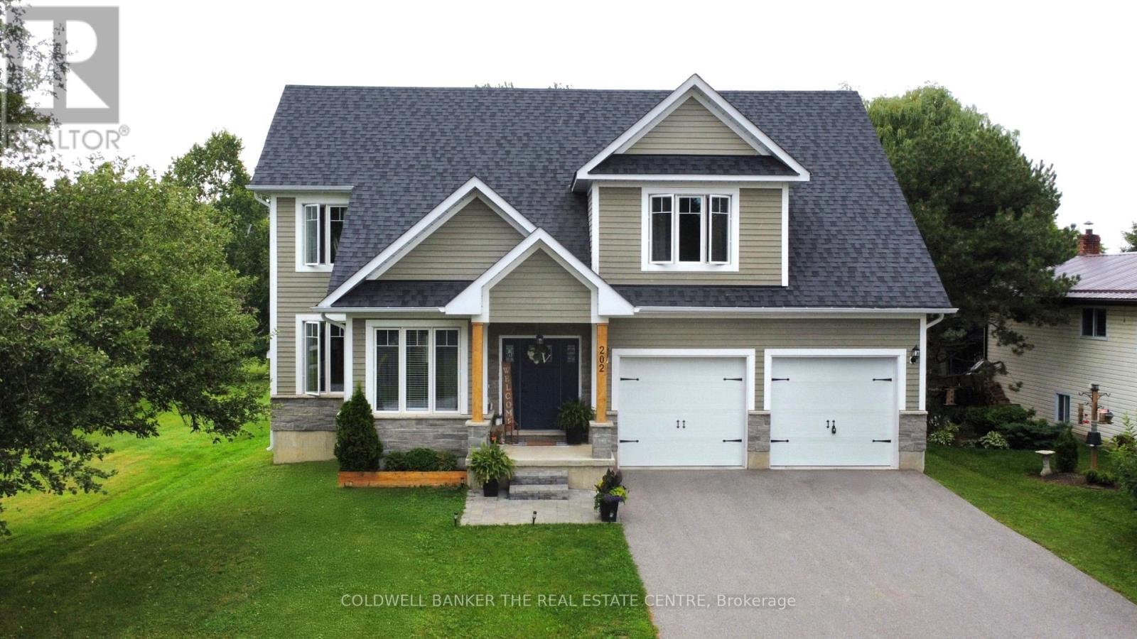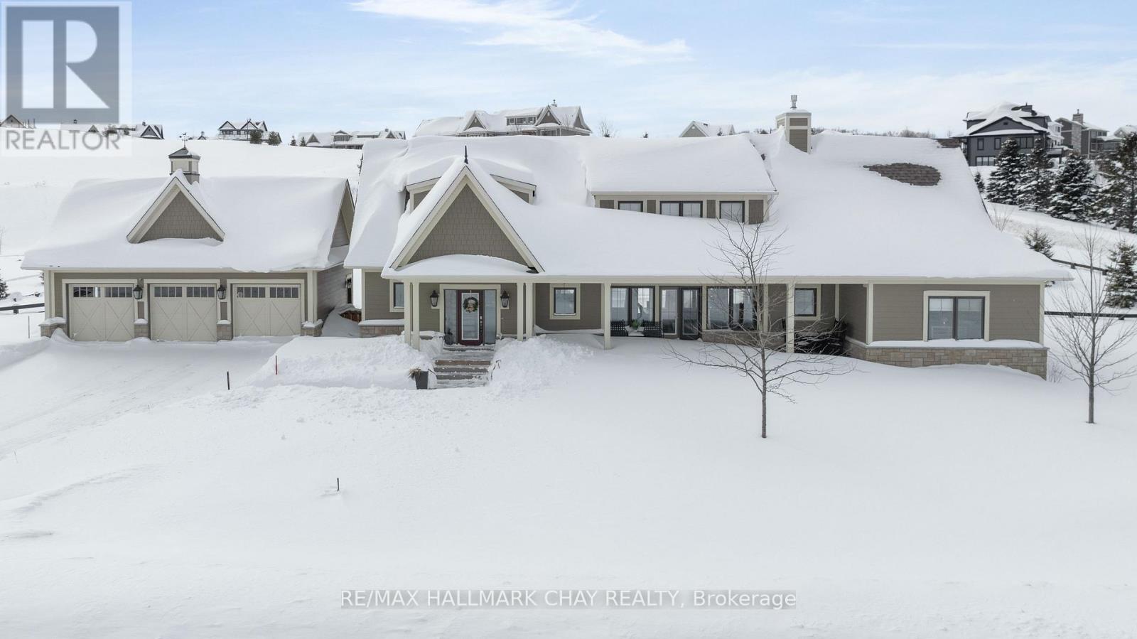2 Chesterfield Road
Brampton, Ontario
This Is An Excellent Opportunity To Own A Well-Maintained Corner Lot In A Desirable Area Of Peel Village. The 4-Bedroom, 4-Level Side-Split Home Boasts Numerous Upgrades & Features! Outside, You'll Find A Large Corner Lot W/ Ample Parking For 4 Cars, No Sidewalk, Beautifully Landscaped Front & Back Yards, A Flagstone Walkway, A New Front Door, New Windows, A Newer AC Unit, A Separate Rear Entrance, A New Private Deck W/ A Gazebo & Lounge Area, And A Rear Shed. There's Also Potential To Add A Double Or Single Garage And Build On Top Of The Existing Main Floor. Inside, The Spacious & Functional Layout Includes A Family Room & Dining Room Wi/ Views Of The Backyard, Four Generously-Sized Bedrooms, Hardwood & Ceramic Flooring Throughout, Updated Bathrooms, Stainless Steel Appliances, A Finished Basement W/ A Stone Fireplace, And California Shutters And Blinds. Whether You're Seeking A Family Home Or An Investment Property W/ High Rental Potential, This Property Offers Great Possibilities. (id:59911)
RE/MAX Real Estate Centre Inc.
41 Mansfield Street
Brampton, Ontario
Highly Sought After "M" Section Home W/ Lots Upgrades.65' Frontage Land. 4+1 Bdrms w/ 4 Washrooms. *** Brand New Professional finished Basement w/ Sep. Entrance, Kitchen and Bathroom, Sep. Laundry in Basement***.Concrete Driveway W/ Epoxy Floor Coating, Park 6 Cars Without Sidewalk. Metal Roof W/ 50 Years Warranty. Professionally Designed Backyard W/ Pergolas, Maintenance Free Deck, Gas Bbq Connection Plus Walk-Out From Family Room & Rec. Room. Renovated Kitchen W/ Granite Countertop & Premium Appliances. Save On Gas Costs With Tankless Water Heater. Fireplace In Family Room w/ Wood Access Chute From the Laundry Room. Sep. Dining Room Overlooking Living Room W/ Cathedral Ceiling. Hardwood Floor On Main Floor & Upper Level. Convenient Laundry Chute From Upper Floor To Mud Room. Primary Bedroom W/ Pot lights & Walk-In Closet (Easily Change It Back To 4th Bedroom). Primary Bedroom Bathroom Upgraded 5-Piece Ensuite W/ Marble Countertop, Jacuzzi bathtub, Heated Floor& Organizer. Crescent Hill Park Just Cross Street. Min. To Hwy 410 & Shopping Mall, Walking Distance To William Pkwy Ps,Judith Nyman Ss & Terry Miller Rec Centre. (id:59911)
Right At Home Realty
914 - 50 Lotherton Pathway
Toronto, Ontario
SPACIOUS 4-BEDROOM UNITS.WITH ENSUITE LAUNDRY , ENSUITE LOCKER,AMAZING LOCATION STEPS TO NEW CALEDONIA SUBWAY STATION (SOON TO OPEN), CLOSE TO ALL AMINITIES SCHOOL, SHOPPING, YORKDALE MALL, MAJOR HIGHWAYS AND TTC AT DOOR. AFFORDABLE CONDO FEE IS INCLUDED ALL UTILITIES, SUMMER/INDOOR POOL,TENNIS,BASKETBALL FACILITIES.Y (id:59911)
Right At Home Realty
220 Ramblewood Drive
Wasaga Beach, Ontario
Nestled in the heart of the picturesque Wasaga Beach community Shoreline Point, 220 Ramblewood Drive is a newly built bungalow that epitomizes modern living & even features in-ground sprinklers. With 4 bedrooms and 3.5 bathrooms, this home offers ample space for a growing family. This meticulously designed home offers an expansive open-concept kitchen and living room, ideal for entertaining or relaxing with family and friends. You'll find every inch of this home is flooded with natural light. The living room boasts an elegant electric fireplace, creating a cozy ambiance for gatherings or quiet evenings at home. The chefs kitchen features a large island, s/s appliances & a spacious eating area. The primary bedroom seamlessly flows perfectly adjacent with the living room. This primary suite features a walk-in closet, & a 5-pc ensuite with a large soaker tub. On the main floor you will also find 2 additional generously sized bedrooms, a 4-pc bath & a 2-pc powder room. Venture downstairs to the partially finished basement, where you'll find a large recreation room, an additional spacious bedroom and a well-appointed 3-piece bath offering versatility and convenience. The basement also offers loads of flexible space left to complete to suit your needs. Situated in the sought-after community of Wasaga Beach, this home offers proximity to pristine beaches, parks, and a host of recreational activities and backs onto a future proposed park.This beautiful home offers the perfect blend of relaxation and adventure, located just minutes from popular ski hills. Enjoy easy access to winter sports while living in a serene, family-friendly neighborhood! Make 220 Ramblewood Drive your new sanctuary. Schedule your private viewing today and discover the endless possibilities awaiting you in this stunning bungalow. (id:59911)
Revel Realty Inc.
207 - 1 Chef Lane
Barrie, Ontario
Welcome to culinary-style condo living in the newly built Barrie's Premiere Bistro 6 Complex. This spacious 2 bedroom 2 bathroom open concept condo located only minutes away from Friday Harbour, Barrie South GO Transit, Golf course, parks, schools & shopping. This bright and spacious living space features a modern kitchen with stone countertops & a large island, a cozy living room with a walkout to a covered large balcony. A Primary bedroom with a 4-pieceensuite, and a walk-in closet, a 2nd bedroom, a 2nd 4 piece bathroom and Ensuite laundry. 1owned underground parking spot . Easy access to HWY 400. Residents of this unique complex will also have access to luxury complex amenities including a community gym, community kitchen with spice library, outdoor kitchen including a pizza oven and barbeque, basketball court, and playground. Excellent opportunity for professionals, families, downsizers or anyone seeking a luxurious urban lifestyle. (id:59911)
Right At Home Realty
202 Clarence Street
Clearview, Ontario
Be the new owner of this first time offered custom built home in the thriving town of Stayner. Solid hardwood flooring and top quality finishes flow throughout this 4 bedroom, plus office, 2.5 bathroom family home. You're greeted with custom cabinetry in the kitchen as well as bathrooms. Expansive living room with a gas fireplace. Enjoy the 2nd level laundry accompanying all 4 bedrooms on the same level. Massive rear yard and deck perfect for entertaining. This home has it all! (id:59911)
Coldwell Banker The Real Estate Centre
23 Valleyview Drive
Oro-Medonte, Ontario
MODERNIZED RAISED BUNGALOW ON OVER HALF AN ACRE OF TRANQUIL COUNTRY LIVING! Tucked away on a quiet cul-de-sac in a peaceful country setting, this bungalow is everything youve been looking for - an inviting mix of privacy, comfort, and convenience. Just moments from Hwy 400, Mount St. Louis Moonstone, and Moonstone E.S, this home gives you the space to unwind, with quick access to everything you need. Set on over half an acre and surrounded by mature trees, the expansive property offers the freedom to enjoy your own retreat, complete with a raised vegetable garden, garden shed, and a fire pit, perfect for cozy nights under the stars. Two driveways and a heated garage make parking a breeze. The interior offers over 2,100 finished sq ft with sun-filled living spaces throughout. The open-concept living and dining room, featuring a wood fireplace with a stone surround and two patio door walkouts, is ideal for entertaining. The kitchen is ready for you to create your culinary masterpieces, with quartz countertops, Maytag stainless steel appliances, a subway tile backsplash, modern hardware, an additional walkout, and a breakfast nook. The main floor also features a spacious primary bedroom and a 3-piece bath. Head downstairs to the finished walkout basement, where youll find a huge rec room with an electric fireplace, two generous-sized bedrooms, a modernized laundry room, plenty of storage, and a 4-piece bath. Renovations and updates include newly updated electrical outlets and light fixtures, renovated baths, fresh carpet on the stairs, updated laundry room, upgraded R60 insulation, newer eavestroughs and downspouts, painted exterior window sills, freshly painted stucco, updated electric fireplace and mantle, newly painted interior, updated patio doors, newer water softener, updated garage electrical for the hot tub, and newer hot tub components and cover. With Bell Fibe Internet available, you get the perfect mix of modern living and country peace, all in one place! (id:59911)
RE/MAX Hallmark Peggy Hill Group Realty
503 - 80 Horseshoe Boulevard
Oro-Medonte, Ontario
SKI, RELAX, REPEAT - EXPERIENCE THE BEST OF HORSESHOE VALLEY LIVING! Experience year-round adventure and luxury living in this spectacular top-floor penthouse suite, perfectly situated in Horseshoe Valley! With nearly 1,200 sq. ft. of spacious living space and high ceilings throughout, this home is ideal for those seeking both comfort and excitement. Just moments away from restaurants, Vetta Nordic Spa, and a wide range of outdoor activities like skiing, snowboarding, golf, kayaking, and more, this location offers something for everyone. Enjoy breathtaking views of the slopes from your private balcony, accessible from both the living room and the large primary bedroom, where you can also listen to live music from the concerts at Horseshoe. The suite comes fully furnished with modern and tasteful furnishings. The chef-inspired kitchen features dark-toned cabinetry, high-end appliances, granite countertops, a stylish tile backsplash, and plenty of cabinet space for all your kitchen essentials. The elegant living room boasts a two-sided fireplace, creating a cozy ambiance, and is complemented by a modern chandelier. The spacious interior offers two generously sized bedrooms plus a den with a pullout couch, with the large primary bedroom including a walk-in closet and an ensuite featuring double sinks, a glass-walled shower, and a linen closet for extra storage. Additional features include an in-suite washer and dryer, a storage locker for skis, snowboards, bikes, and more, and condo fees that cover water, gas, parking, common elements, and insurance. Amenities include indoor and outdoor pools, a sauna, a shared beach, a communal waterfront area, an exercise room, and visitor parking. Plus, Horseshoe Valley offers a rental program that makes it easy for vacationers and skiers to rent your unit. Dont miss out on the opportunity to own this incredible penthouse suite, your perfect year-round retreat in Horseshoe Valley, where adventure awaits! (id:59911)
RE/MAX Hallmark Peggy Hill Group Realty
12 Thoroughbred Drive
Oro-Medonte, Ontario
Become part of the amazing Braestone community in Oro-Medonte where neighbourliness and friendships are the cornerstone. Enjoy unparalleled amenities that provide a deeper connection with the land, ie: farm-to-table fruits and vegetables, kms of walking trails, pond skating, snowshoeing, baseball, and making maple syrup. This stunning Morgan model w/loft is situated on 1.4 acres of beautifully landscaped grounds. This home offers over 5,100 fin sq ft with 6 spacious bedrooms and 5 baths. The heart of the home has a grand open-concept design with floor-to-ceiling windows. An impressive custom stone fireplace makes for a stunning focal point. Rich-toned hardwood flows through the main level. The kitchen/dining area has granite countertops, high-end stainless appliances, and two sets of garden doors providing access to both the front and back. The primary suite is private and located at the rear of the home and has a walk-in closet, garden doors to back patio, and well appointed ensuite with double sinks, glass shower and island tub. The second bedroom, currently used as a dressing room, has an ensuite bath. The third bedroom, currently being used as an office, has access to a 3 pc bath. The private upper loft looks over the main living area and has a cozy sitting room, bedroom and 3 pc bath. An expansive lower level has a large rec room, 2 additional bedrooms, 3 pc bath and exercise room. Additional features include; full sprinkler system integrated into garden beds, gas generator, and rear perimeter fencing. Nearby, enjoy golf and dining at the Braestone Club, skiing at Mount St. Louis and Horseshoe, hiking in nearby forests, challenging biking venues and relaxation at Vetta Spa. Shopping, rec centres, restaurants and hospitals nearby. This home will not disappoint. (id:59911)
RE/MAX Hallmark Chay Realty
159 The Queensway
Barrie, Ontario
Welcome to 159 The Queensway, a stunning all-brick home in one of Barrie's most sought-after neighbourhoods. Offering over 4,500 square feet of finished living space with lots of upgrades. This exceptional residence features six bedrooms and five bathrooms, making it perfect for large families or those who love to entertain. Step inside to discover a bright, open-concept main floor with soaring 9-foot ceilings, elegant finishes, and expansive windows that bathe the space in natural light. The gourmet kitchen is a chefs delight, featuring high-end stainless steel appliances, granite countertops, and a centre island-ideal for hosting gatherings. Upstairs, the luxurious primary suite serves as a private retreat, complete with a spa-inspired ensuite, walk-in closet, and custom organizers. Additional bedrooms are generously sized, offering both comfort and versatility. The fully finished basement is designed for multi-generational living or rental income, featuring a separate entrance, two bedrooms, a brand-new kitchen (2023) including all the appliances, a modern three-piece bathroom, and a large living area with a cozy gas fireplace. Outside, the beautifully landscaped backyard is a true oasis, featuring a spacious deck, a charming gazebo, and a relaxing hot tub perfect for summer barbecues and outdoor entertaining. Located just minutes from top-rated schools, parks, shopping, and major highways, this home seamlessly blends luxury, comfort, and convenience. Don't miss out on this exceptional opportunity of making this stunning house your home-schedule your private showing today! (id:59911)
Forest Hill Real Estate Inc.
28 Spry Lane
Barrie, Ontario
Welcome home to 28 Spry Lane, Barrie your opportunity to own a pristine, 1-year-old, 3-storey modern freehold townhouse in one of Barrie's most vibrant and sought-after communities! This stunning 1436 SQFT home offers the perfect combination of style, functionality, and convenience, situated just minutes away from Highway 400, Yonge Street, and all major amenities, including shopping, dining, parks, and schools. Whether you're commuting, shopping, or enjoying the local community, you'll appreciate how accessible everything is from this central location. As you enter, you're greeted by a bright, open-concept living space designed for modern living with upgraded Lighting & Custom-made Blinds! The sleek kitchen is a chef's dream, featuring high-end stainless steel appliances, a huge breakfast bar/centre island that is perfect for casual meals, stunning quartz countertops, and a spacious eat-in area for family gatherings or quiet dinners. The thoughtful layout continues through the home with two generously sized bedrooms and two beautifully designed bathrooms, providing plenty of space for a growing family or guests. The entire first and second floors are finished with gorgeous modern laminate flooring no carpet! A convenient second-floor laundry adds to the ease of everyday living, while the large balcony off the main living area is an excellent spot for morning coffee or evening relaxation. A private 1 car garage and driveway access provide 2 parking spaces- while the master-planned community offers a peaceful, welcoming environment that is perfect for families, young professionals, or anyone looking for a modern, low-maintenance lifestyle - low POTL Fees at $129.95 Monthly! Don't miss out on this opportunity to own a beautiful townhouse in a superb location at 28 Spry Lane. This home is the perfect blend of luxury, practicality, and an unbeatable location schedule your showing today and make it yours! (id:59911)
RE/MAX Realtron Turnkey Realty
122 Trout Lane
Tiny, Ontario
Nestled in the serene Town of Tiny, this home offers comfort, space and convenience. Whether you're enjoying the backyard or exploring nearby shops, this property is a hidden gem. Schedule a viewing today! Bright & spacious open concept Raised Bungalow with finished basement, granite counter tops, hardwood floors throughout. Newly paved spacious driveway. Steps a way from the Georgian bay (id:59911)
Royal LePage Your Community Realty
