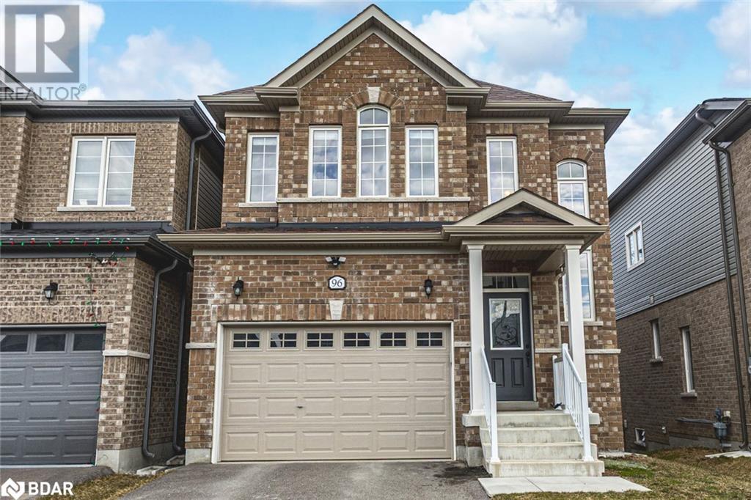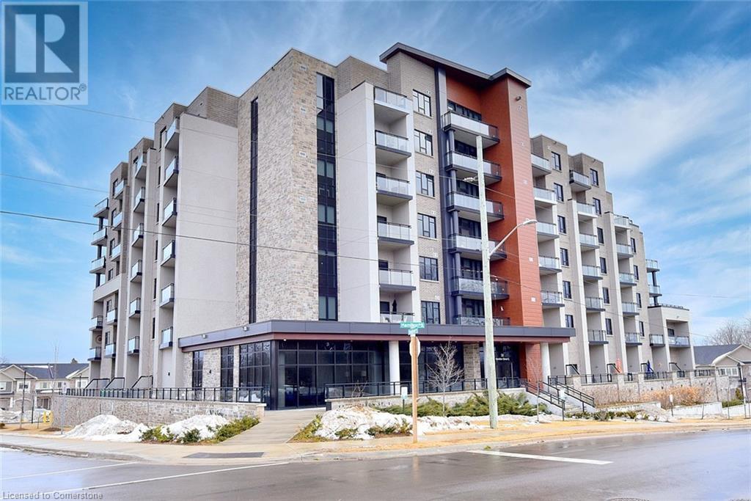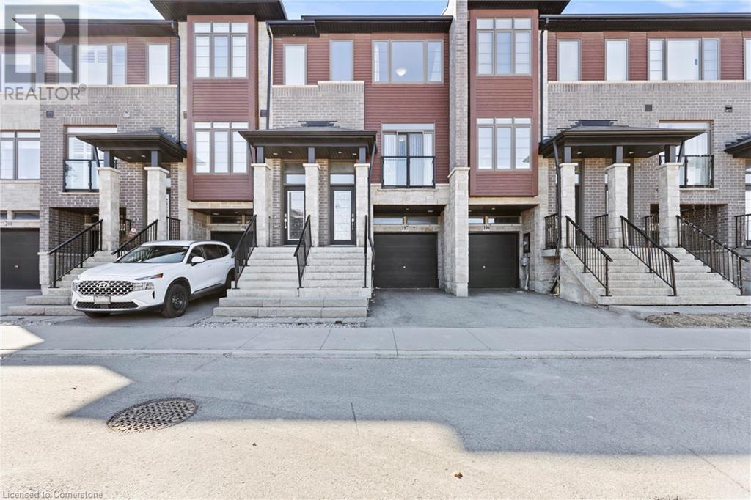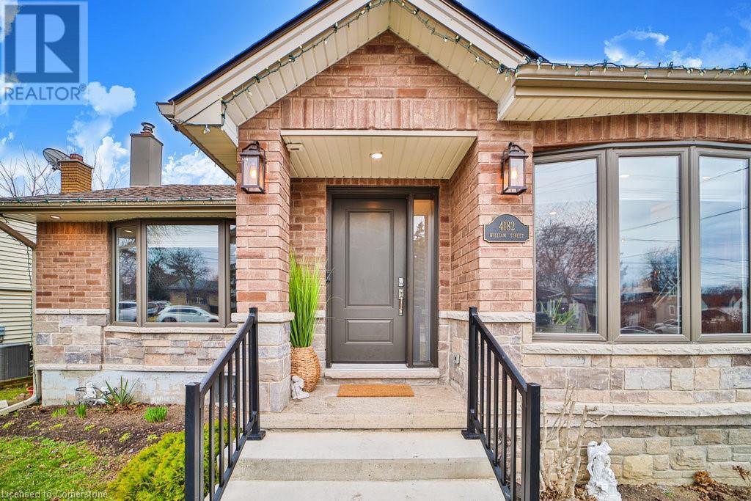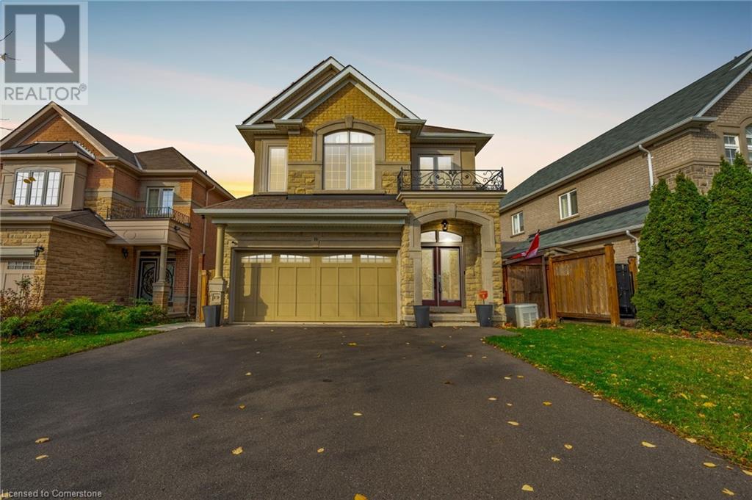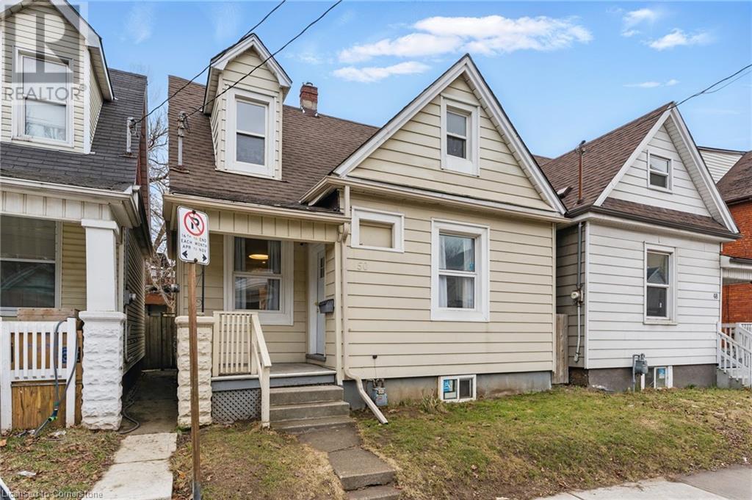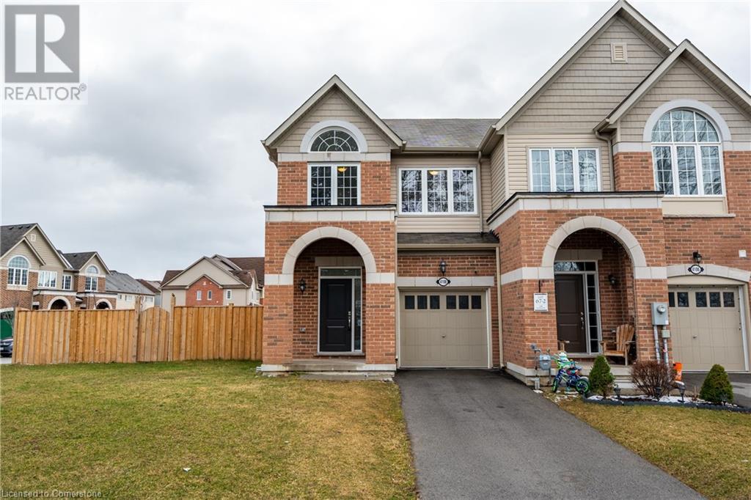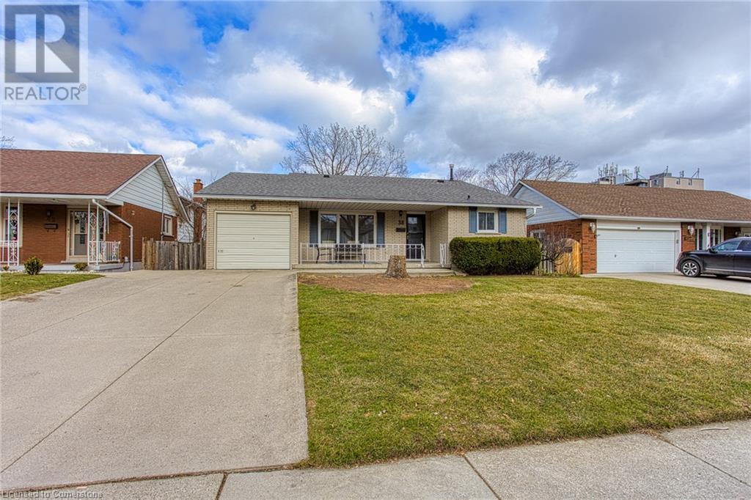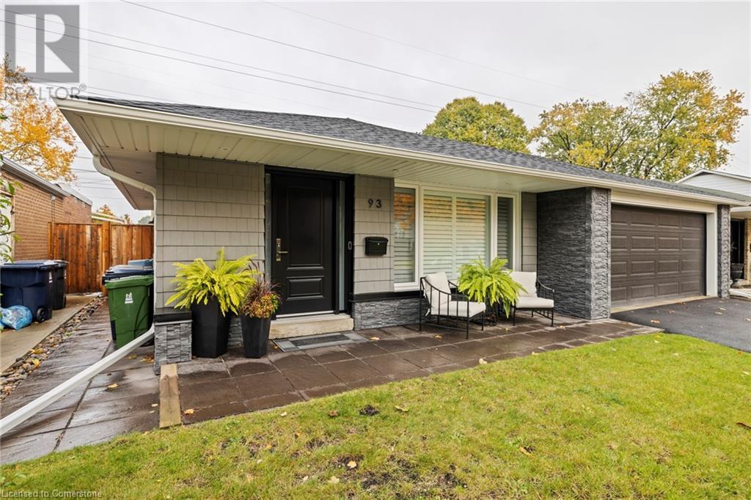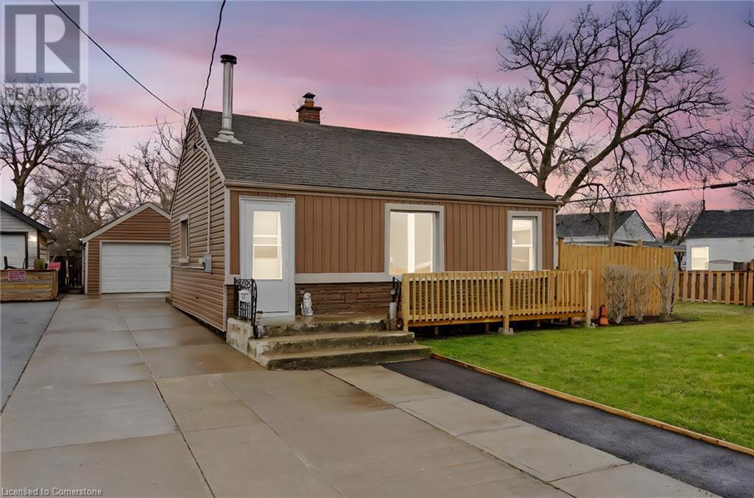96 Wood Crescent
Angus, Ontario
UPGRADED HOME WITH A WALKOUT BASEMENT ON A DEEP LOT BACKING ONTO GREENSPACE! Get ready to fall in love with this all-brick 2-storey home, offering style, space, and unbeatable access to nature and amenities! Tucked into a vibrant, family-friendly neighbourhood just minutes from major highways, schools, shopping, and Base Borden, this 2021-built beauty sits on an impressive 174-foot deep lot backing onto peaceful greenspace with scenic walking trails. The wow factor begins at the front door with a dramatic entryway featuring soaring 18-ft ceilings and oversized windows that pour natural light into every corner. The main level is bright, carpet-free, and effortlessly functional, with high-resistant laminate flooring and a seamless open-concept layout. The heart of the home is the gorgeous kitchen, showcasing a large island with breakfast bar seating, stainless steel appliances, white cabinetry, and quartz countertops that carry through to the upgraded bathrooms. Just off the kitchen, the dining area features a walkout to the balcony - perfect for enjoying the view. Upstairs, you'll find three spacious bedrooms, including a dreamy primary retreat with a walk-in closet and a spa-like ensuite offering a soaker tub, dual vanity, and large glass-enclosed shower. The unfinished walkout basement with a bathroom rough-in opens the door to future in-law potential or a custom space tailored to your needs. With thoughtful builder upgrades and a Tarion warranty in place until 2028, this #HomeToStay offers quality, comfort, and the potential to grow with your family's needs! (id:59911)
RE/MAX Hallmark Peggy Hill Group Realty Brokerage
RE/MAX Hallmark Peggy Hill Group Realty
30 Hamilton Street S Unit# 106
Waterdown, Ontario
Welcome to your dream condo in the heart of Waterdown! This stunning first floor unit features an upgraded eat-in kitchen with elegant quartz countertops and stainless steel appliances, perfect for culinary enthusiasts. Enjoy luxury vinyl flooring and pot lighting throughout, enhancing the modern feel. Relax on your private balcony or your oversized terrace with bright south west views. With 2 PARKING spaces and 2 outdoor spaces and a locker, convenience is at your fingertips. Located in one of Waterdown’s most desirable buildings, you're just a stroll away from shopping, dining, coffee shops, and scenic hiking trails and the waterfalls. Plus, enjoy easy access to highways 403, 407, 401, and the Aldershot GO station. Building amenities include a 6th-floor terrace, a party room with a warming kitchen, a dining/media area, and a gym. Don’t miss out on this exceptional lifestyle opportunity! (id:59911)
Heritage Realty
56 Northern Breeze Street
Mount Hope, Ontario
Welcome home to 56 Northern Breeze in the highly desired community of Twenty Place. Make it your own! Offering a bright and spacious main floor with 9” ceilings. This home boasts a spacious primary bedroom with ensuite and additional bedroom and bathroom. Enjoy the large living/dining room perfect for entertaining. Gaze at the changing seasons through the large widows overlooking the beautiful backyard with gazebo. This home provides an inviting eat in kitchen and convenient main floor laundry room with inside access to a sought after double car garage. This thriving community offers many amenities including Clubhouse, pool, Pickle ball, shuffleboard, gym, sauna, hot tub and social groups. Close to shopping and highway access, this home won’t last! (id:59911)
Coldwell Banker-Burnhill Realty
30 Times Square Boulevard Unit# 197
Stoney Creek, Ontario
Step into this stunning 3-story Grand Esprit model townhouse, thoughtfully designed by Losani Homes, where modern elegance meets ultimate convenience. With its charming exterior of brick, stone, and vinyl siding, this home is as beautiful outside as it is inside. Boasting 3 spacious bedrooms and 2.5 bathrooms, this home provides ample space for families of all sizes. The main floor features a bright and airy open-concept living, dining, and kitchen area with warm wood/vinyl flooring throughout. Large windows flood the space with natural light, creating a welcoming and vibrant atmosphere. The kitchen is a standout, showcasing sleek quartz/granite countertops, ample cabinetry, and modern finishes – the perfect space to prepare meals and entertain guests. Nestled in one of the most desirable neighborhoods, this home offers unparalleled convenience. Located just off the Linc/Red Hill Valley Parkway, you'll enjoy easy access to excellent schools, scenic trails, vibrant retail malls, popular restaurants, a theatre, and a serene conservation area. Take advantage of being within walking distance to a plaza, grocery stores, parks, a community center, and conservation area trails. Whether you’re running errands, enjoying a night out, or exploring nature, everything you need is just steps away. Additional features include a rental HRV air cleaner for healthy indoor air quality, ensuring your family’s comfort and well-being. Don’t miss this opportunity to own a modern, stylish home in a prime location, perfectly suited for those seeking a blend of comfort, convenience, and community. Sqft and Room Sizes are approximate. (id:59911)
Keller Williams Edge Realty
4182 William Street
Beamsville, Ontario
INVEST IN HAPPINESS! TRULY ONE OF A KIND HOME! Fabulous in town location for this unique bungalow finished on all levels carpet free, with many upgrades for your convenience and family enjoyment. Offering 3+1 bedrooms, 2 full bathrooms, amazing updated kitchen with granite counters, built-in appliances, and large bay window. The lower level boasts a full in-law suite with separate entrance, best for your extended family members. Huge concrete driveway can accommodate at least 6 cars, double detached heated garage 28x22, with extra storage the ultimate for the hobbyist. You will fall in love with the incredible backyard setup including a huge gazebo with outdoor lighting. An extra shed 10X10 with a new electric panel, including fridge, stove, counters, for your family's convenience & enjoyment. All located with only a short troll to all downtown amenities, schools and parks. It's the perfect time to claim this property, just move in, enjoy and make it the best summer for you and the family. Updated panel, concrete driveway 2021, Back windows 2021, front windows 2018. Attic insulation 2022. Square feet source: MPAC. Include Schedule B. (id:59911)
RE/MAX Escarpment Realty Inc.
19 Hazelton Avenue
Hamilton, Ontario
This stunning home offers 4+1 bedrooms and 3.5 baths, making it ideal for multigenerational families or those seeking extra space. The fully finished basement includes an in-law suite. With quality finishes and upgrades throughout, this home is designed for modern living. Notable features include an elevator, a whole-house generator, and a heated and cooled garage, ensuring comfort and convenience year-round. The exterior is equally impressive, featuring a hot tub, swim spa, and a wrap around deck. The gazebo, wood fireplace and gas heater, creates a perfect outdoor retreat, while the extra-wide driveway and shed adds practicality. Inside, you’ll find gorgeous engineered hardwood flooring throughout the main living areas, a chef’s kitchen with stunning granite and marble, dual high-end built-in ovens, and a Wolf stovetop with a pot filler. The master suite boasts a spacious walk-in closet with California-style organizers and a luxurious ensuite with a two-person shower. Homes of this caliber are rare, so don’t miss your chance to own this beautiful property. (id:59911)
RE/MAX Escarpment Frank Realty
50 Harvey Street
Hamilton, Ontario
Welcome to 50 Harvey Street – Where Charm Meets Potential! Step into this inviting 3-bedroom home that offers both cozy comfort and endless possibilities. The main floor greets you with a warm entry, perfect for hanging up your coat and unwinding. The open-concept dining area flows seamlessly into a custom kitchen featuring an L-shaped counter that comfortably seats four. Thoughtfully designed, the kitchen boasts elongated upper cabinets, soft-close drawers, two lazy Susans, a pull-out spice rack, and even a built-in cutlery drawer – all adding to the space’s functionality and charm. Updated floors throughout the main and upper levels, fresh paint, and stylish lighting bring a modern touch to this home. You’ll find not only three spacious bedrooms, but also an office space and a bonus room with direct access to your fenced-in backyard. With two full bathrooms and a lower level that walks up to the backyard, there's so much room to grow or transform as you wish. Located just across from Powell Park, enjoy views of the local community garden right from your doorstep. The vibrant Barton Village is just a short stroll away, where you’ll discover a delightful mix of local favourites, including unique shops, a family-friendly toy store, a beloved eatery, a neighbourhood pub, a classic Polish deli, and even a cinema. This is more than just a home—it’s a chance to become part of a thriving community. Let’s get you in! (id:59911)
RE/MAX Escarpment Realty Inc.
4108 Fracchioni Drive
Beamsville, Ontario
Welcome to 4108 Fracchioni Drive in Beautiful Beamsville! This stunning 2-storey freehold townhome offers 1,604 sq ft of beautifully finished above grade living space, situated on an expansive 5100+ sq. ft. premium corner lot with a fully fenced backyard that offers more outdoor space than many detached homes. From the moment you walk in, you'll appreciate the abundance of natural light that pours through oversized and additional windows, giving every room a bright and airy feel. The heart of the home is the bright white eat-in kitchen, complete with a large kitchen island—perfect for casual dining, entertaining guests, or extra prep space. Brand-new stainless steel appliances (2025) elevate the space, while the open-concept layout flows seamlessly into the main living and dining areas. Freshly repainted in 2025, the home showcases elegant hardwood doors throughout and spray foam insulation for enhanced comfort and energy efficiency. Upstairs, you’ll find spacious bedrooms including an oversized primary retreat featuring a luxurious 5-piece ensuite with dual sinks and a sleek glass-enclosed shower. Another full bathroom with dual sinks and the convenience of bedroom-level laundry complete the upper floor. The fully finished basement adds even more living space, along with a full bathroom—offering the flexibility for a rec-room, home gym, office, or guest suite. With a total of 3.5 bathrooms throughout the home, there's plenty of space and comfort for the whole family. An attached garage with inside entry and a 200-amp hydro service make this home as practical as it is beautiful. Located in a quiet, family-friendly neighbourhood close to parks, schools, local wineries, and just minutes to the QEW, this home is the perfect blend of style, space, and convenience. Don’t miss your chance to make this exceptional Beamsville property your next home! (id:59911)
RE/MAX Escarpment Golfi Realty Inc.
38 Country Club Drive
Hamilton, Ontario
Welcome to 35 Country Club Drive, a beautifully maintained home in a serene Hamilton setting. This immaculate property offers a rare combination of privacy and convenience, with a stunning backyard that backs onto a lush forest, creating a peaceful retreat right outside your door. The expansive, fully fenced yard provides ample space for outdoor activities, while the covered patio offers the perfect spot to relax and enjoy the natural surroundings. A separate shed adds extra storage or workspace, enhancing the functionality of the outdoor space. Inside, the home is fresh and inviting with newly painted walls and an airy kitchen that makes meal prep a joy. The main level features a spacious layout, offering the flexibility of a large living area or dining room, perfect for entertaining or everyday family life. Upstairs, you’ll find three well-sized bedrooms and a full bath, each designed for comfort and relaxation. The lower level is a bright and open space that can serve as a cozy living area or recreation room, with the added bonus of an office nook for those working from home. An unfinished basement awaits your personal vision, offering limitless possibilities for storage, a home gym, or additional living space. With its prime location, thoughtfully designed interior, and breathtaking outdoor setting, this home is a rare gem that perfectly balances nature and modern living. Don’t miss your chance to make 35 Country Club Drive your own private oasis. (id:59911)
Exp Realty
93 Willowridge Road
Etobicoke, Ontario
Discover this beautiful home situated on a generous 43x130 lot, this property is just minutes from major highways (HWY 401, 427S, 27N, 409) and Pearson International Airport, providing easy access to wherever you need to go. With shopping nearby and the future Eglinton LRT just steps away, whether you work from home or commute, this location offers unmatched convenience and comfort. The fully fenced rear yard backs onto green space, offering additional privacy with no rear neighbours. This home has been meticulously upgraded to meet the highest standards, with recent improvements including a brand-new roof (sheathing, shingles, flashing, and eaves – 2020), updated siding and exterior lighting (2021), and a freshly paved driveway with a new garage door (2019). The backyard oasis features a new patio and a sparkling inground pool with a new liner (2019) and pump (2023). Inside, you'll find updated electrical, plumbing, and a modernized furnace (2021), air conditioning, doors, windows, and main bath – ensuring your comfort year-round. (id:59911)
Revel Realty Inc.
125 Grantham Avenue S
St. Catharines, Ontario
Charming 2 Bedroom, 1 Bath Bungalow nestled on a generously sized lot, backing onto a park for added Privacy. Inside you'll find a warm and inviting living space featuring a professionally installed wood stove - perfect for cozy nights in. The detached garage includes hydro, offering great potential for a work shop or extra storage. Conveniently Located just a quick drive to the highway, making commuting simple & stress free - A great opportunity for first time buyers, downsizes or Investors!! (id:59911)
Michael St. Jean Realty Inc.
129 Fingland Crescent
Waterdown, Ontario
Impeccably maintained and updated four bedroom Aspen Ridge “The Hopkins” model offers over 2,700 square feet and 100k+ in upgrades! Fabulous street in family-friendly Waterdown, just a short walk to schools and YMCA. Welcoming first impression with beautiful landscaping, stone front steps and pathway to the backyard. Carpet-free home with upgraded tiles and red oak engineered hardwood throughout. Thoughtfully designed kitchen offers high-end stainless steel appliances, center island, sparkling light fixtures, under-cabinet lighting, granite countertops, timeless herringbone backsplash, extended kitchen pantry, pot drawers and soft-close cabinetry. Spacious great room with tray ceiling and gas fireplace and oversized dining room offer lots of room for entertaining. Notice the mudroom and inside entry to double garage. Hardwood and wrought iron staircase to upper level. Enormous primary bedroom with oversized walk-in closet and built-in organizer. Tranquil ensuite with enlarged frameless glass shower, soaker tub and double sinks. There are three more bedrooms on the upper level (one bedroom with private ensuite), main bathroom and laundry room. Notice the fourth bedroom has been opened up to create a “loft” space and features a closet plus a walk out to an enclosed balcony. Unfinished basement (with 3-piece rough-in) offers approximately 1,200 square feet of bonus space to make your own. Fully fenced backyard with professionally installed stone patio. Don’t overlook the HunterDouglas Silhouettes window coverings, California shutters, 8’ exterior patio doors with retractable screen door and built-in Paradigm in-ceiling speakers in kitchen and dining room!! You don’t want to miss out on this home! (id:59911)
RE/MAX Escarpment Realty Inc.
