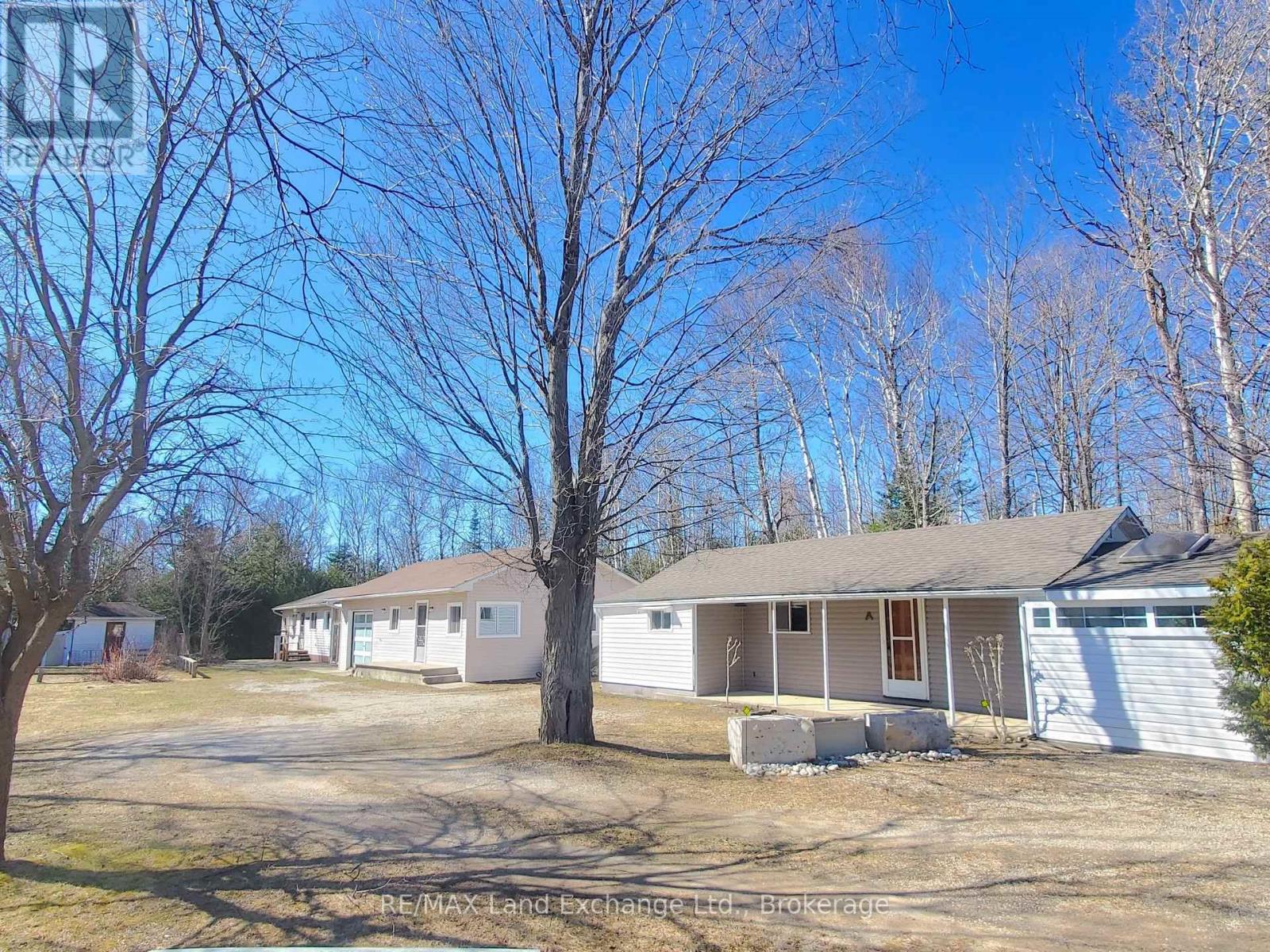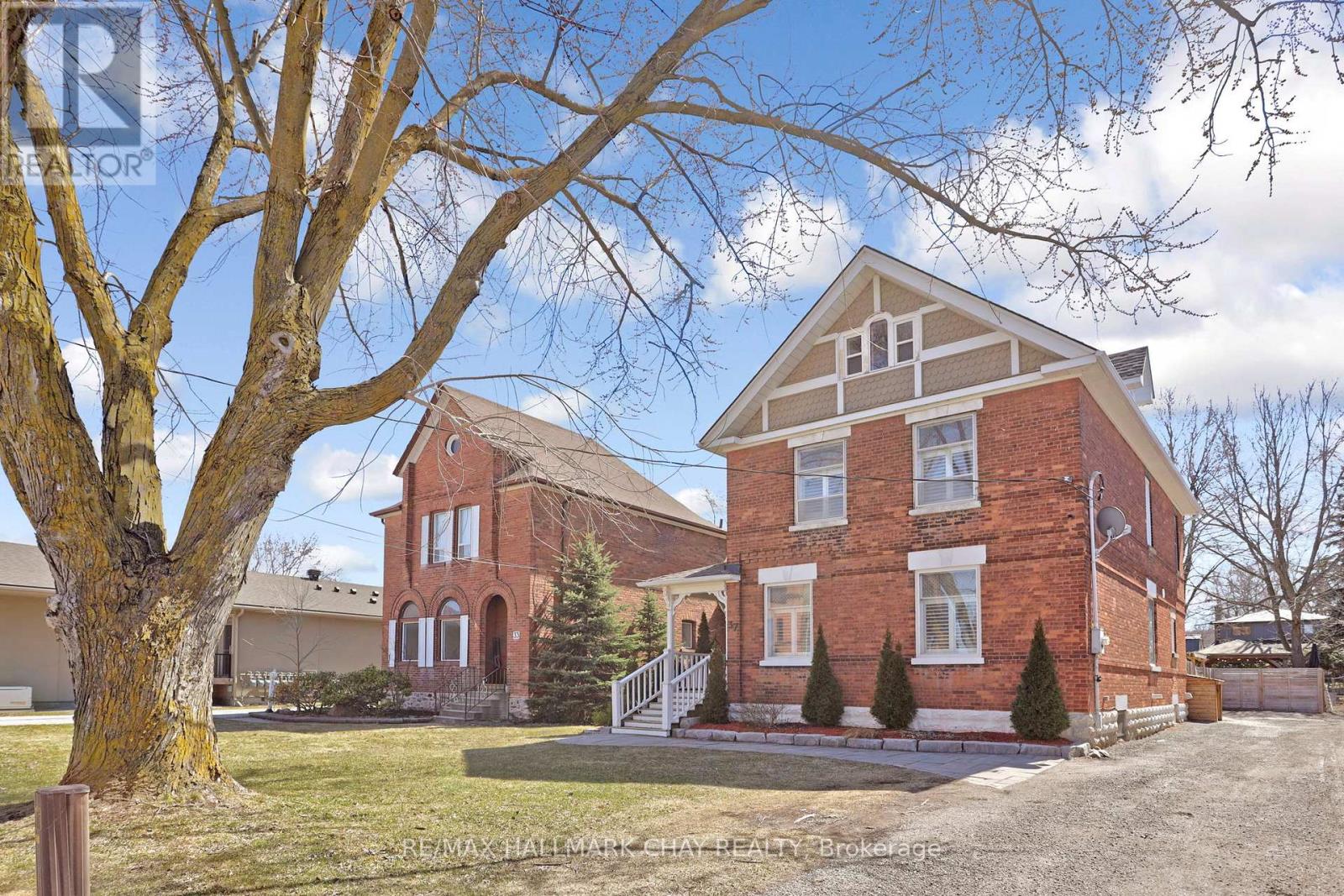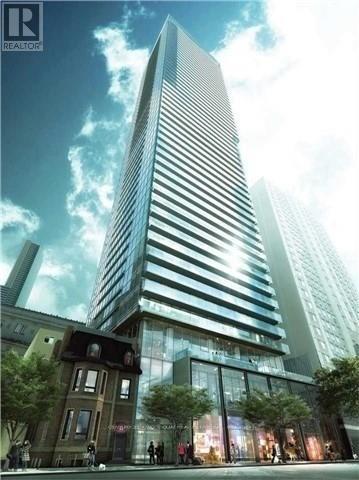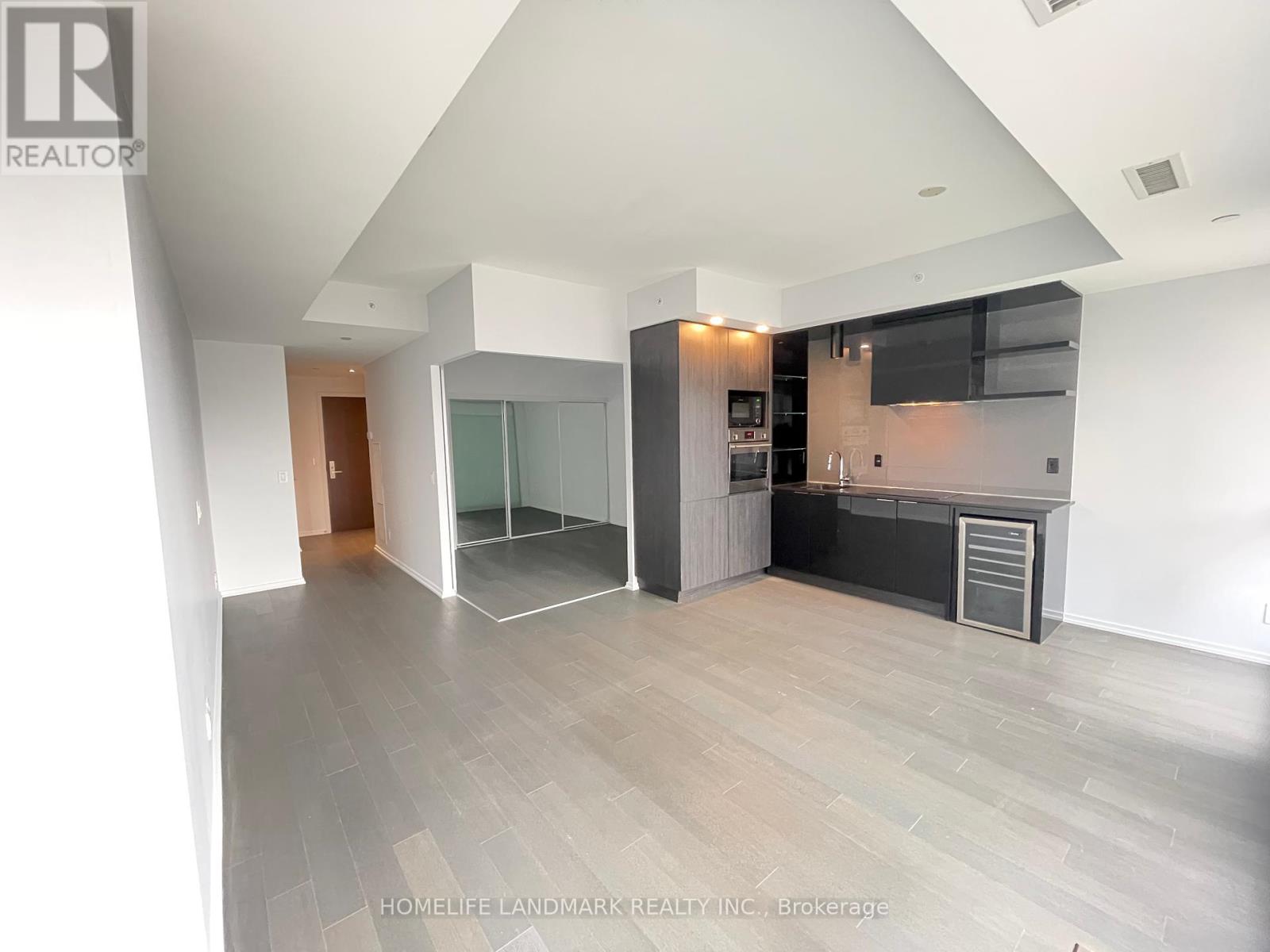15 James Finlay Way Unit# 1023
Downsview, Ontario
Welcome to 15 James Finlay! This bright and sun filled stunning condo is conveniently located near Hwy 401 and Keele. This upscale building is steps to the TTC, minutes to Yorkdale Shopping Mall and subway, and close to all the conveniences of nearby restaurants, and grocery shopping. Enjoy your morning coffee or evening glass of wine on your beautiful 430 square foot terrace that gives you clear and unobstructed views of the Downtown Toronto Skyline! This is true luxury living. The interior boasts beautiful designer floors, and a kitchen open to the living area that allows for interaction with your family and friends. Quartz countertops, stainless steel appliances as well as an insuite laundry complete this unit! With a combined indoor/outdoor space of over 1000 square feet, you will not be disappointed....book your showing today before it's too late! (id:59911)
Keller Williams Edge Realty
Upper - 16 Puritan Court
Hamilton, Ontario
This beautiful and expansive upper levels of a detached home is nestled in the highly sought-after Stoney Creek neighborhood. This home boasts 3 bedrooms and 2 bathrooms, offering ample space for comfortable living. Enjoy a huge dining area with the flexibility to create a second sitting room or a home office, tailored to your needs. Step outside onto the private deck, perfect for relaxing or entertaining, with additional green space for outdoor enjoyment.Conveniently located near Mohawk College, top-rated schools, major highways, grocery stores, restaurants, and parks, this home ensures easy access to all essentials. Plus, driveway parking for two cars adds to the convenience. Tenant pays for all utilities (water, gas, electricity, water heater). Newcomers are welcome. Utility split is 70% for upper tenant, 30% for lower unit tenant. (id:59911)
Charissa Realty Inc.
125 - 34 Fieldway Road
Toronto, Ontario
Indulge in modern living with this nearly pristine 2-story townhouse its own private entrance and 1+1 configuration. You'll find a spacious haven featuring a generously sized bedroom and a large den that adapts to your lifestyle. Every inch of this space exudes contemporary elegance, from the sleek bathroom to the fully equipped kitchen with in-unit laundry. Commuters dream, with the TTC a 5-minute walk away and a thoughtfully designed layout spanning roughly 700 square feet, you'll relish the convenience of a mere 5-minute stroll to the Islington/Kipling, connecting you effortlessly to the heart of vibrant Toronto. But the perks don't end there! Explore the bustling Bloor Street, where you'll find an array of shops and restaurants at your beck and call. Don't miss the chance to make this captivating space your own. (id:59911)
Right At Home Realty
902 - 2200 Lake Shore Boulevard W
Toronto, Ontario
Enjoy Parkside Waterfront Living Along the Humber Bay Shores with this 1+1 Bed Condo! 1 parking + 1 locker included. Functional layout with a bright, open concept. Steps to Humber Bay Park! Stunning South West Lake Views. Amazing amenities: Party Room, Outdoor Lounge, Fitness Center, Squash Court, Indoor Pool, Sauna, Yoga Studio, Billiards, Rooftop Patio, Guest Suites, Media Room, Kid's Play Room. Steps to Groceries, LCBO, Shoppers, Banks and TTC. Short drive to Gardiner Expressway, QEW and Hwy 427. (id:59911)
Homecomfort Realty Inc.
22 Southampton Parkway
South Bruce Peninsula, Ontario
ABC Cottages - A unique opportunity in Sauble Beach! This beloved multi-cottage family compound, cherished by the same extended family for more than 40 years, offers three well-maintained cottages and a cozy bunkie, all just steps from Sauble's iconic strip and its summer attractions. Offering separately metered cottages, dedicated parking for each, and plenty of room for gatherings, rain or shine, this property is a fantastic opportunity for family investment or joint ownership. The property's commercial zoning offers flexibility for a variety of potential future uses. Conveniently located near vibrant shops, restaurants, and the beach, it's turnkey and ready for the 2025 season. Don't miss your chance to own this versatile gem. The Ultimate Sauble Beach Getaway - schedule your private tour today! **EXTRAS** 4 refrigerators, 3 stoves, 1 window unit air conditioner. All chattels are sold as-is. (id:59911)
RE/MAX Land Exchange Ltd.
5945 King Street
Caledon, Ontario
Highway Commercial Zoned, 3 Bedrooms Custom Built Bungalow, Fully Stoned/Stucco Exterior, Fully Fenced & A Remote Controlled Gate To The Lot........One Of Best Curb Appeal In The Sandhill Community (Airport/King) With Perennial Trees, Plants & Fruit Trees. New Roof 2018 With 30 Yrs Warranty, Water Filtration System 2018, Wood Stove 2019, Updated Braker Panel ...... Zoning: Gas Station/Convenience Store/Drive Through Service Facility Accessory To A Restaurant/Motor Vehicle Repair Shop/ Sales, Service & Repair Shop/Restaurant/Retail Store/Outside Display Or Sales Area/Merchandise Service Shop/Dwelling Unit. (id:59911)
Circle Real Estate
37 Main Street W
New Tecumseth, Ontario
This tastefully renovated home strikes the perfect balance between modern design and timeless century home craftsmanship. Thoughtful updates throughout create a seamless fusion of contemporary style and historic charm. With 5 spacious bedrooms and 3 well-appointed baths, its an ideal fit for growing families or those who love to entertain.The large loft area provides an ideal space for a guest suite or the in-laws, offering both privacy and comfort. Youll be dazzled by the gorgeous upgrades throughout, including a newer roof, eavestrough, A/C, and furnace, ensuring peace of mind for years to come. California shutters enhance the elegance of the home, and the meticulously updated kitchen and bathrooms provide modern luxury while maintaining the charm of the original design. Beautiful original millwork, pocket doors, and massive baseboards preserve the homes character, while abundant storage spaces offer practicality. The grand staircase adds to the homes impressive appeal, and a back staircase leads to even more possibilities. The large basement provides ample storage with both a storm door and interior access, while the generous laundry room is equipped with extensive cabinetry. This home also features two front entrances, offering added convenience and potential for dual access to different areas of the home, whether for personal or business use. Outside, the property is just as impressive with stunning landscaping and a huge new concrete pad, perfect for outdoor gatherings. With lots of parking available, there's plenty of space for guests. The large, fully fenced backyard is ready for summer, featuring a hot tub, gazebo, and a convenient backyard shed for additional storage. Located in the heart of Beeton, you're just steps from the library, pharmacy, restaurants, and more, offering unbeatable convenience. With both residential and commercial zoning, the possibilities are endless use the space for your business or settle in as your dream family home. (id:59911)
RE/MAX Hallmark Chay Realty
508 - 15 Grenville Street
Toronto, Ontario
Prime Location at Yonge/College, 9 ft Ceiling, 1 Bedroom + Large Balcony, Open Concept, Step to Subway, Close to U of T., Supermarket, Restaurant, Bank, Hospitals, 24 Hrs Concierge. (id:59911)
Century 21 King's Quay Real Estate Inc.
2202 - 70 Temperance Street
Toronto, Ontario
Luxurious INDX condo in the heart of the Financial District! An absolutely amazing location with an unobstructed City Hall view! Features include 9 ft smooth ceilings, an oversized balcony, engineered wood floors, and a stunning custom kitchen with built-in, integrated appliances, including a wine fridge. Incredible building amenities include an outdoor terrace lounge, a fitness center, and a movie theatre. Just steps away from Eaton Centre, restaurants, subway stations, and City Hall. Freshly painted! (id:59911)
Homelife Landmark Realty Inc.
28 Junior Road
Brampton, Ontario
WELCOME TO 28 JUNIOR ROAD, LOCATED IN THE PRIME COMMUNITY OF MOUNT PLEASANT. THIS MAGNIFICIENT PROPERTY BOASTS AN OPEN CONCEPT LAYOUT FEATURING A SEPARATE LIVING AND FAMILY ROOM, 5 SPACIOUS BEDROOMS WITH AN ENSUITE LAUNDRY AND ACCESS TO THE BATHROOMS FROM EACH OF THE 3 BEDROOMS UPSTAIRS. MUST SEE TO BELIEVE THIS BEAUTIFUL PLACE, LOTS OF LIGHT AND STORAGE WITH BEAUTIFUL OAK STAIRS. EXCELLENT FOR LARGE FAMILIES AND WORKING PROFESSIONALS. STUDENTS WELCOME TOO. (id:59911)
RE/MAX Gold Realty Inc.
86 Hill Crescent
Toronto, Ontario
86 Hill Cres is a solid all-brick, five-level very spacious backsplit located on one of the Bluffs' most sought-after streets. Set on a large lot with a 73-foot frontage, extending over 200 feet in depth, With a spacious layout and strong foundation, the property provides plenty of potential for updates or customization. Whether you envision a sleek modern update, a timeless transformation, or maintaining its classic charm, this home offers endless possibilities. The deep lot provides ample outdoor space in a well-established neighbourhood. A unique chance to own a spacious home on a generous lot in a highly sought-after location. (id:59911)
Housesigma Inc.
106 - 1 Triller Avenue
Toronto, Ontario
Located at 1 Triller Avenue, this charming two-bedroom apartment offers comfortable living in a quiet three-story low-rise building, perfectly positioned where trendy King West meets Roncesvalles Village! This nearly 700 sq. ft. gem boasts a functional kitchen and convenient access to outdoor bicycle storage, offering a warm and inviting atmosphere with endless creative possibilities. Step outside to enjoy generous outdoor greenspaces, perfect for relaxing. Located within walking distance to Lake Ontario and the waterfront, this prime spot provides easy walking access to Sunnyside Beach, High Park, and an array of fantastic markets, bars, and restaurants. Commuting is effortless with a streetcar stop just two minutes away, offering a direct route to downtown Toronto in 30 minutes, or a quick 20-minute drive by car. Coin-operated laundry is located inside the building, and parking is available through the City's street parking permit. Heat and water are included, with tenants responsible for hydro. Don't miss this rare opportunity to live in a one-of-a-kind space in one of Toronto's most vibrant neighborhoods! **EXTRAS** Fridge, Stove, Oven. Heat and water are included in the rent. The tenant is responsible for hydro. Coin-operated laundry is located in the building, and street parking is available through the City. (id:59911)
RE/MAX Hallmark Realty Ltd.











