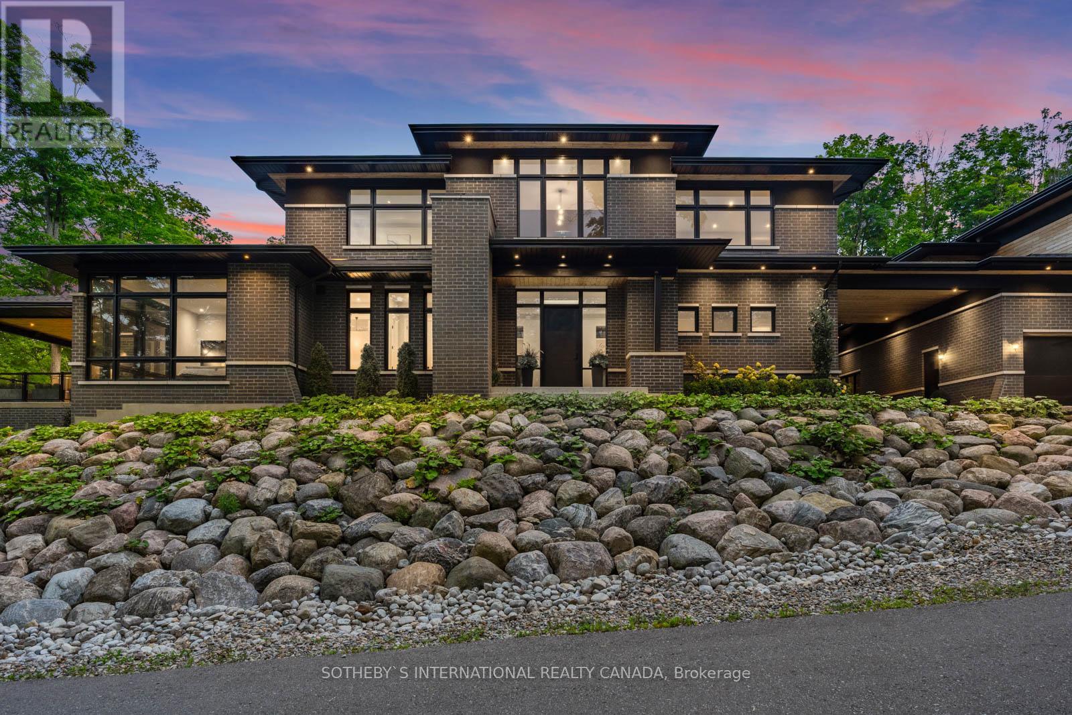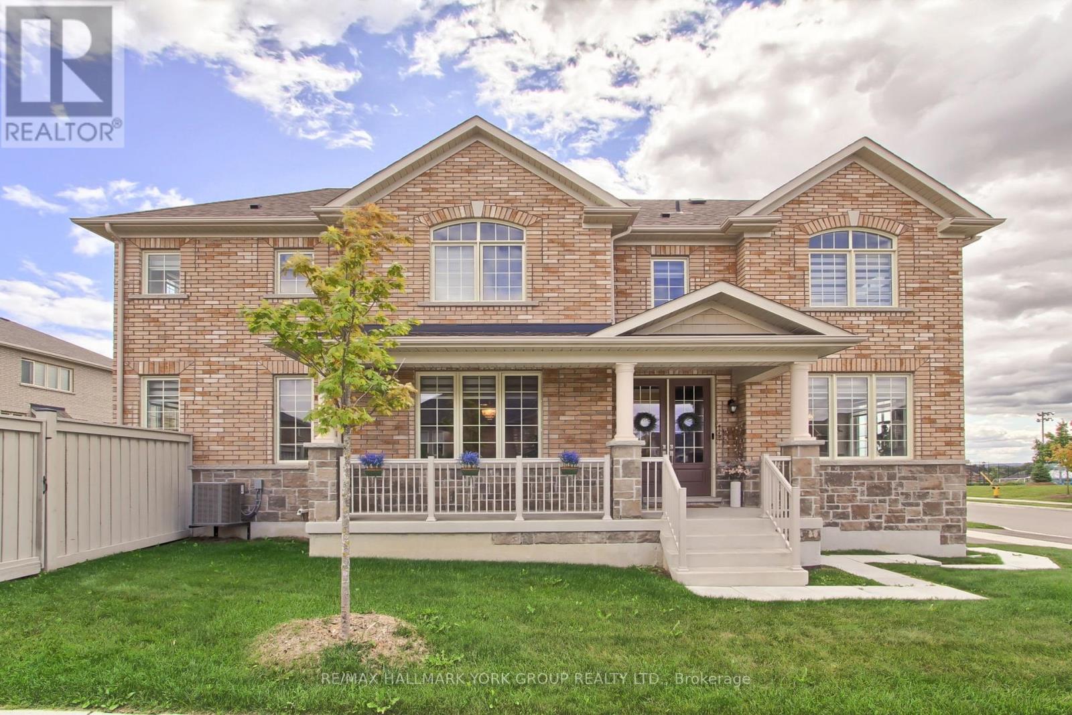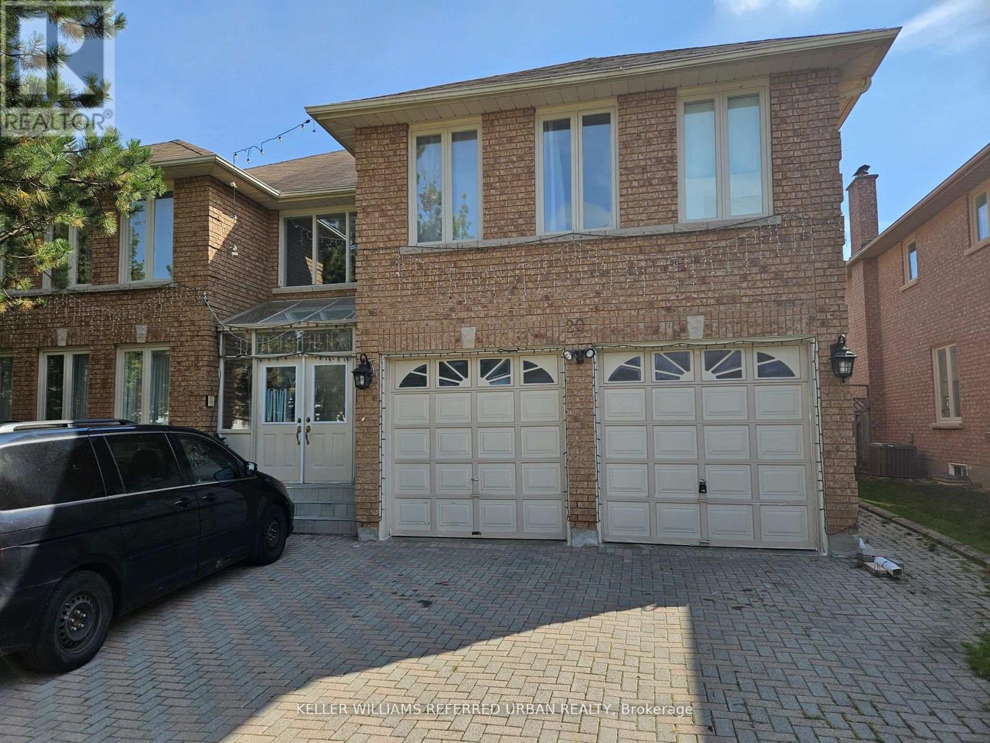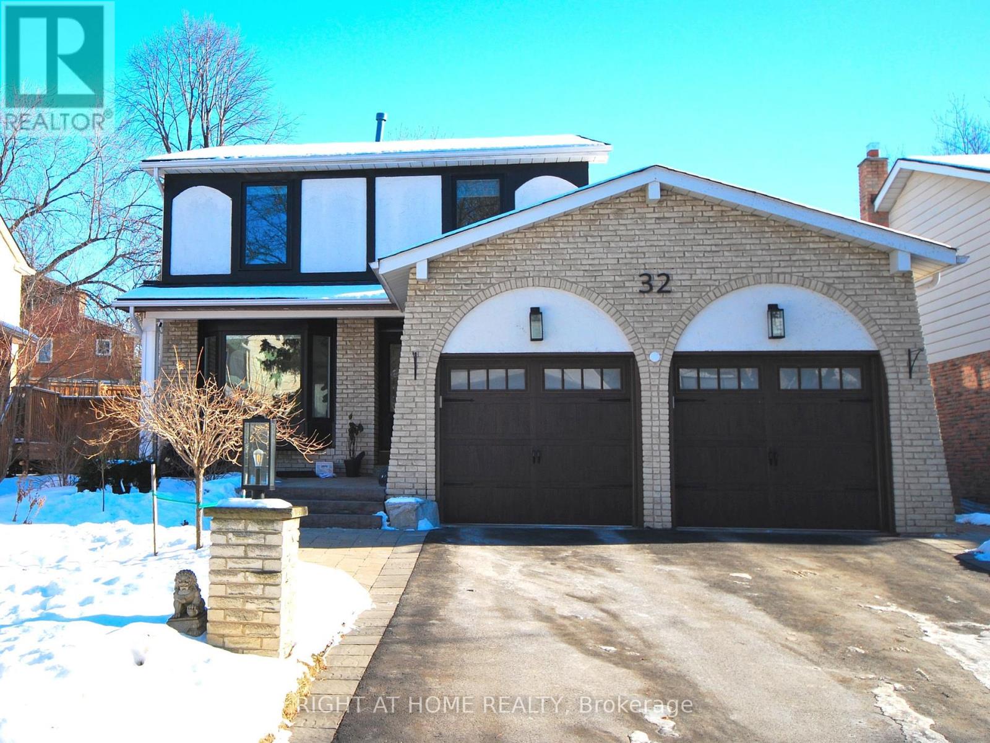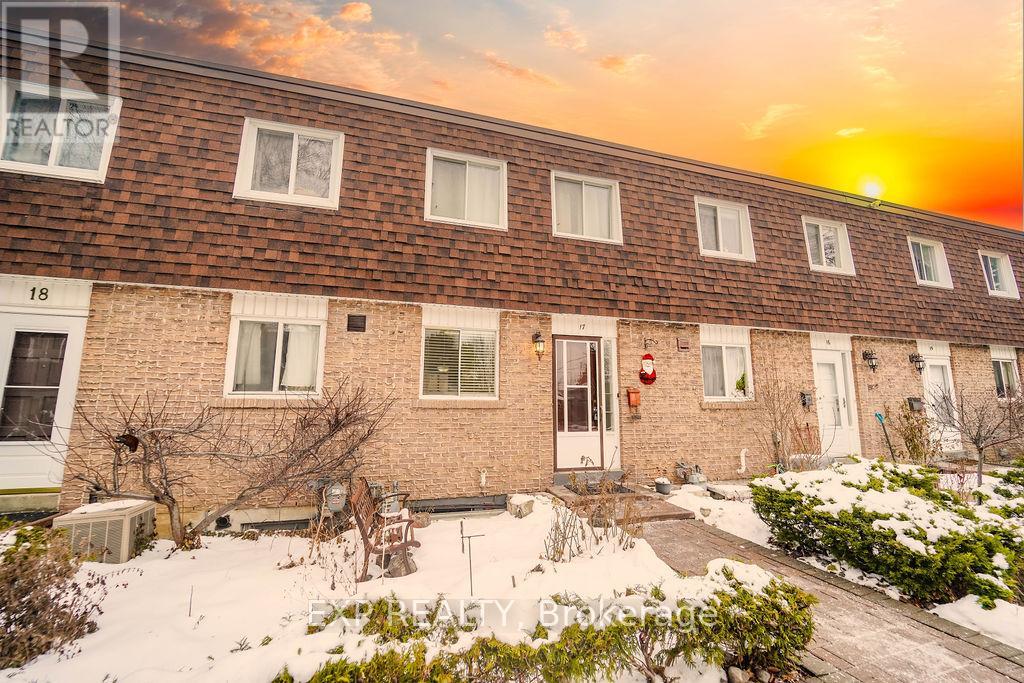3651 Vandorf Side Road
Whitchurch-Stouffville, Ontario
Experience the pinnacle of modern luxury at 3651 Vandorf Side Road, a secluded 10-acre estate featuring a stunning 4,700 square foot home built in 2020. The property is accessed via a winding road, ensuring the ultimate in privacy and tranquility. This three-bedroom masterpiece is designed for both comfort and sophistication, with a spacious layout and top-of-the-line finishes. Unfinished 1100sf above garage with plumbing R/I. The gourmet kitchen, crafted by Florentine Kitchens, is a chefs dream, boasting two islands, a Wolf gas burner, an induction stovetop, two 36-inch Sub-Zero refrigerators, and two dishwashers. The main floor also features a wine cellar with a capacity for 470 bottles, perfect for connoisseurs. The homes striking 24-foot ceiling height in the main living area creates an open, airy feel, while 10-foot ceilings throughout the main floor and upstairs (with some areas featuring 9-foot ceilings) add to the sense of space. The master suite is a luxurious retreat, with a spa-inspired ensuite and a private balcony complete with a hot tub. The estate also features three serene ponds, one with a cabana area perfect for relaxation or entertaining. The 3-car tandem garage can accommodate up to seven vehicles, catering to car enthusiasts. For added security 22KW Generac back up generator to power entire house including garage. **EXTRAS** B/I Oven, Induction & Gas Burner Cooktop, 2 Sub Zero Fridges, B/I Bev Fridge , B/I Dishwasher, Washer/Dryer, Existing Window Coverings, Motorized Blinds, Light Fixtures, Gas Line for BBQ, Built-in Ceiling Speakers As-Is Condition. (id:54662)
Sotheby's International Realty Canada
265 Wycliffe Avenue
Vaughan, Ontario
This stunning dream home is located in Vaughan's prestigious Islington Woods neighbourhood, nestled in a sought-after million-dollar community. Sitting on a premium lot that backs onto a golf course, this property offers both luxury and privacy. Recently renovated, it features a completely upgraded gourmet chef's kitchen with granite countertops, a stylish backsplash, a pantry, and a sunlit solarium with vaulted ceilings and skylights. The beautifully landscaped backyard is a true oasis, boasting a gorgeous swimming pool and ample space for entertaining or relaxation. Inside, the home offers elegant details, including a cozy gas fireplace. The spacious primary retreat is a private sanctuary, complete with a 6-piece ensuite, a walk-in closet, and a walk-out balcony with scenic views. The professionally finished basement apartment, with a separate entrance, provides additional living space and includes a recreation area, a full kitchen, three bedrooms, a bathroom, and a separate laundry. This exceptional property combines modern luxury with timeless elegance in an unbeatable location. **EXTRAS** Elfs, Fridge, 2 Stoves,2 Dishwashrs, 2 Washers, 2 Dryers, Cvac, Agdo, Crown Mouldings, Wainscoting, Alarm Sys, Sprinkler Sys, Closet Organizers, Windows 2018, Roof 2016, Cac/Furnace Replaced (id:54662)
Kingsway Real Estate
190 Walter English Drive
East Gwillimbury, Ontario
Welcome to a stunning, Aspen Ridge built corner unit that offers the perfect blend of modern elegance and timeless comfort. Nestled in a vibrant community, this 2807 sqft home is bathed in natural light. The open-concept living space is thoughtfully designed for both relaxation and entertaining, featuring high-end finishes, sleek appliances, and ample room to grow. Step into the heart of the home, where a gourmet kitchen awaits, complete with stainless steel appliances, quartz countertops, and a fabulous island perfect for casual dining or hosting friends. The luxurious master suite is your private retreat, offering a serene escape with its spa-like ensuite bathroom and generous walk-in closet. Each additional bedroom is equally inviting, providing plenty of space for family or guests. Do not miss the opportunity to make this executive home your own! **EXTRAS** Coming Soon: Brand New Community Centre & Elementary School. Stainless Steel Fridge, Dishwasher, B/I Microwave, Gas Stove, Hood Range. Front Load Washer & Dryer. All Window Coverings And Electric Light Fixtures. (id:54662)
RE/MAX Hallmark York Group Realty Ltd.
Bsmt - 20 Lady Lynn Crescent
Richmond Hill, Ontario
Experience comfort and convenience in this spacious basement apartment. With a private entrance, included WiFi and parking, and optional furnished availability, this apartment offers everything you need. Enjoy easy access to Viva Transit and walking distance to dining and shopping options. The large family room and eat-in area provide ample space for relaxation and entertainment. Plus, enjoy nearby parks and trails for recreation and top-rated schools with French immersion programs. (id:54662)
Keller Williams Referred Urban Realty
32 Braeburn Drive
Markham, Ontario
Great Finish, Size & Location. Top to Bottom End-User-Minded Renovation $$$$$$ 2019-2024. Upsized windows 2023, Premium Kitchen Appliances, Premium Hardwood Flooring in Main & Second floor 2019, Roof 2023, Complete Basement Reno 2019 (Enlarged Windows, Bedroom, Kitchen, Media Rm, Spacious 3 piece Bath, Spacious Living/Gym) Separate Entrance for Income Potential. Seeing is Believing! Two-story house with 4+1 bedrooms, 4 Bathrooms completly renovated, Energy Efficient Heat Pump 2024, LED Pot lights Top to Bottom, Double Car Garage and Spacious Driveway. Wonderful Two Storey Detached House on 43.85' x161' Pool-sized Lot. Family Friendly Neighbourhood at Aileen-Willowbrook with Top Ranking High Schools and Elementary Schools. Nearby Parks, Trails, Community Center, Shopping Centres, Restaurants, Golf Club, Conveniently located close to Hwy 407, 404 and GTA makes it an Ideal York Community. The House Itself Boasts An Abundance Of Natural Light with Large upgraded Windows (2023) And Skylight above the Kitchen. 16'x10' Backyard Shed (2024), Fence (2021). Winner of 2021 Thornhill's Garden Recognition for Front Yard Landscaping! **EXTRAS** Juliet Balcony Railing will be installed prior to Closing (Paid, waiting for Installation). Backyard Shed will have sidings installed prior to closing. (id:54662)
Right At Home Realty
108 - 9901 Keele Street
Vaughan, Ontario
This Stunning one-bedroom, one-bathroom condo, located in the Heart of Maple, is ready for you to move in and enjoy. The Open-Concept main floor Boasts 9-Foot ceilings and offers Easy Access to a Wealth of Amenities right at your Doorstep. Enjoy Convenient Shopping, Vaughan Mills Mall, a variety of Restaurants, a Community Center, Public Transit (Maple GO Station/YRT), Vaughan Cortelluci Hospital, Canada's Wonderland, and so much more. Perfect for Empty Nesters, First-Time home buyers, Single Professionals, or Landlords, this unit features a Private Balcony, a Locker, and an Underground Parking Spot. The Well-Maintained building Fosters a Sense of Community and provides access to an Exercise room, a Party room, a Library, and a Designated Garden plot. Recent upgrades include a brand-new patio door with a phantom screen and a glass shower door in the bathroom. This condo won't last long - Schedule your Viewing today! **EXTRAS** 1 Owned Underground Parking Spot, 1 Owned Storage Locker, 1 Designated Garden Plot (id:54662)
Exp Realty
9 Pleasant Valley Drive
Whitchurch-Stouffville, Ontario
Welcome To An Unparalleled Masterpiece Of Design And Craftsmanship! This Custom-Built Estate Homes Offers A Grand 12,000 Sq Ft Of Luxurious Living Space, Featuring 7 Spacious Bedrooms And 9 Elegant Washrooms, Perfectly Designed For Comfort And Sophistication. From The Moment You Step Inside, Youll Be Captivated By Soaring Ceilings, High-End Finishes, And Impeccable Attention To Detail. The Expansive Open-Concept Living Areas Are Flooded With Natural Light Seamlessly Blending Modern Elegance With Timeless Charm. The Gourmet Kitchen Features Premium Appliances And A Large Center Island. The Family Room Features Bi-Folding Doors That Open Up To The Patio. This Is A Must See!! (id:54662)
Homelife/future Realty Inc.
3 - 30 Wertheim Court
Richmond Hill, Ontario
This 2 Storey Commercial Office Space is designed with an open-concept feel that fosters collaboration and creativity. Approximately 4,400 square feet of finished total space. The main floor features a reception area, a spacious open-concept workspace, an office, and a 2-piece bathroom. A charming oak stairwell leads you to the second floor, which includes 3 offices, a meeting room, and another 2-piece bathroom. The lower level is fully finished, showcasing a presentation gallery with high-end features and finishes - perfect for impressing clients and hosting events. With its inviting atmosphere and modern amenities, this is the perfect home for your business. (id:54662)
P2 Realty Inc.
17 - 17 The Carriage Way
Markham, Ontario
Welcome to 17 The Carriage Way, a charming 3+2 bedroom, 2 bathroom condo townhouse in the desirable Royal Orchard community of Markham. Perfect for first-time buyers and investors, this home features a bright and spacious layout, hardwood flooring throughout, an updated kitchen, and a finished basement with extra rooms for added space or rental potential. The open-concept living and dining area leads to a private, tree-lined backyard, perfect for relaxation. Conveniently located near Highways 7 & 407, top-rated schools, shopping, parks, and transit, this home offers both comfort and convenience. With low maintenance fees covering water, parking, and insurance, quick move-in possible, this is a fantastic opportunity to own in a sought-after neighborhood. Dont miss out book your showing today! **EXTRAS** Stove, Microwave, B/I Dishwasher, Fridge, Washer, Dryer, All Elfs, All Window Coverings. Hwt Rental. (id:54662)
Exp Realty
328 - 415 Sea Ray Avenue
Innisfil, Ontario
Spacious & Cozy Resort Rental Condo In The Newest Building At Friday Harbour Resort. Enjoy Beautiful Views From Your 3rd Floor Balcony Of The Courtyard With Pool & All-Year-Round Hot Tub, Boardwalk Filled With Restaurants, Stores, Entertainment, Gym, Pools, Beach, Golf & So Much More! (id:54662)
Sutton Group-Admiral Realty Inc.
604 - 8130 Birchmount Road
Markham, Ontario
Elegantly Maintained Luxury Condo In The Heart Of Downtown Markham. This Bright And Spacious Corner Unit Features 2 Bedrooms + Den, 2 Full Bathrooms, And An Open-Concept Layout Designed For Comfort And Functionality. Ample Windows Provide Abundant Natural Light And Stunning, Unobstructed North-Facing Views. Podium Top Floor; No Neighbours Above! Located In A Prestigious Building With Premium Amenities, Including A State-Of-The-Art Fitness Centre, Rooftop Terrace, Party Room, And 24-Hour Concierge. Enjoy Unparalleled Convenience With World-Class Dining, Shopping, And Entertainment Just Steps Away, Including Cineplex Vip, Whole Foods, And The Markham Pan Am Centre. With Easy Access To Transit, Unionville Go Station, Highway 407, And Top-Ranked Schools, This Condo Offers The Perfect Balance Of Luxury, Convenience, And Vibrant Urban Living. **EXTRAS** Existing Fridge, Stove, Rangehood, Dishwasher, Washer And Dryer, All Elf's, and Window Coverings. One Parking And One Locker. (id:54662)
Sutton Group-Admiral Realty Inc.
D315 - 333 Sea Ray Avenue
Innisfil, Ontario
Beautifully Maintained, Large 1+1 Unit In The Exclusive Friday Harbour Resort. This 610 Sq. Ft. Open-Concept Kitchen And Living Room With A Walkout To A Huge 25 X 7 Terrace. The Den Can Be Used As A Second Bedroom. The Modern Kitchen Features A Quartz Countertop And Stainless Steel Appliances. The Unit Is Fully Furnished, Including Patio Furniture just Move In And Relax. Conveniently Located Near Restaurants, Shopping, The Marina, And The Beach. Activities Never End At Friday Harbour, With Festivals, Watersports, Hiking, Biking, And Nature Walks. The All-season Resort Also Has A Skating Rink With Heated Igloos perfect For Enjoying Hot Chocolate After A Skate. **EXTRAS** Fridge, Stove, Built-in Dishwasher, Microwave, Washer & Dryer. Fully Furnished: Kitchen Table And 4 Chairs, 1 Love-seat Sofa, 2 Lounge Chairs, Side Lamp In Living Room, Coffee Table With Bottom Storage Bottom (id:54662)
Royal LePage Your Community Realty
