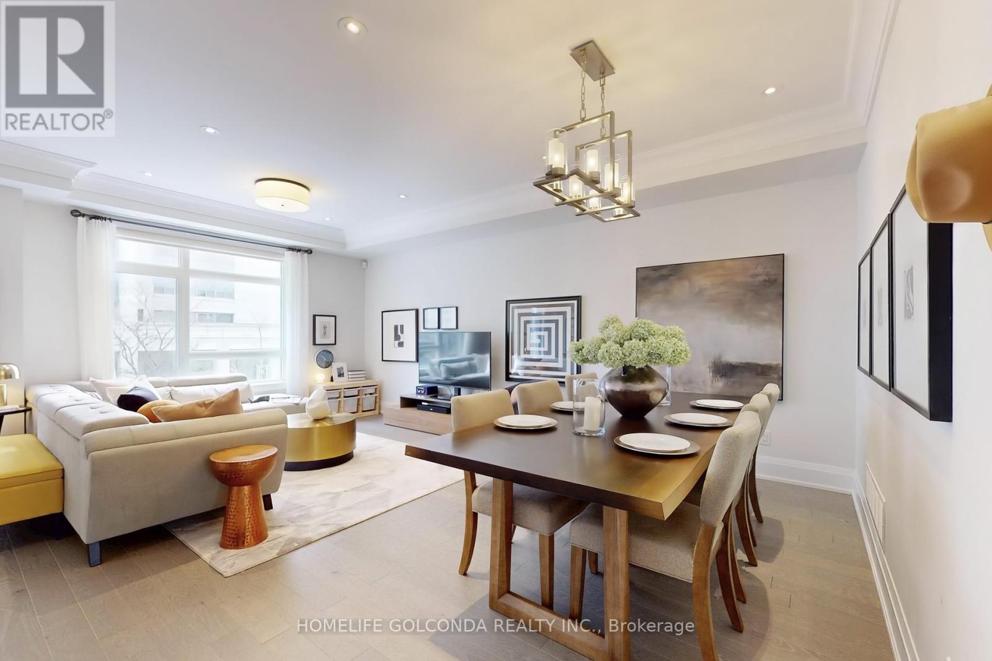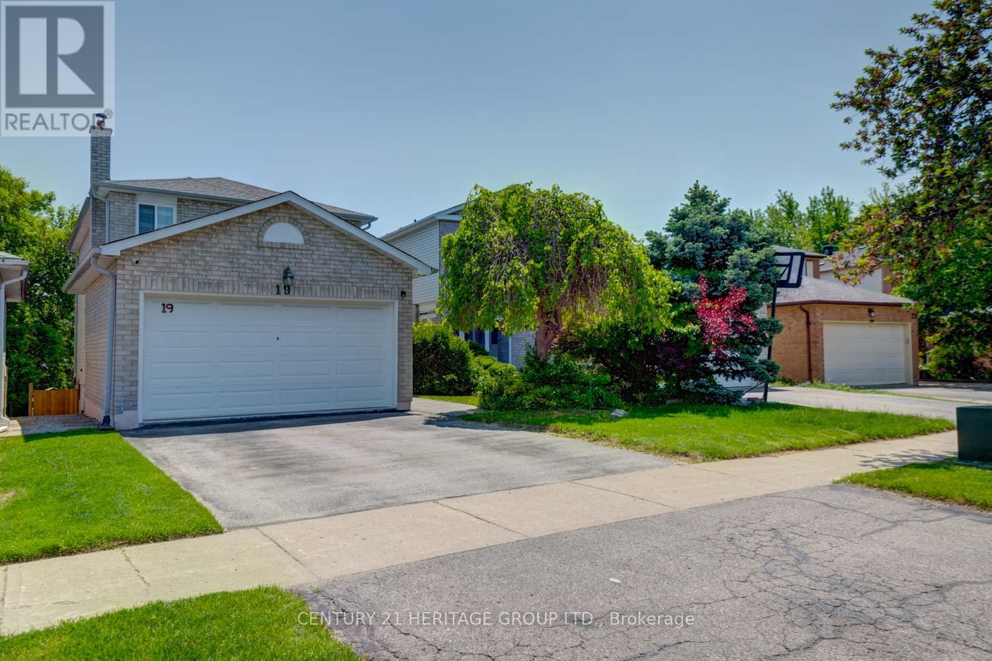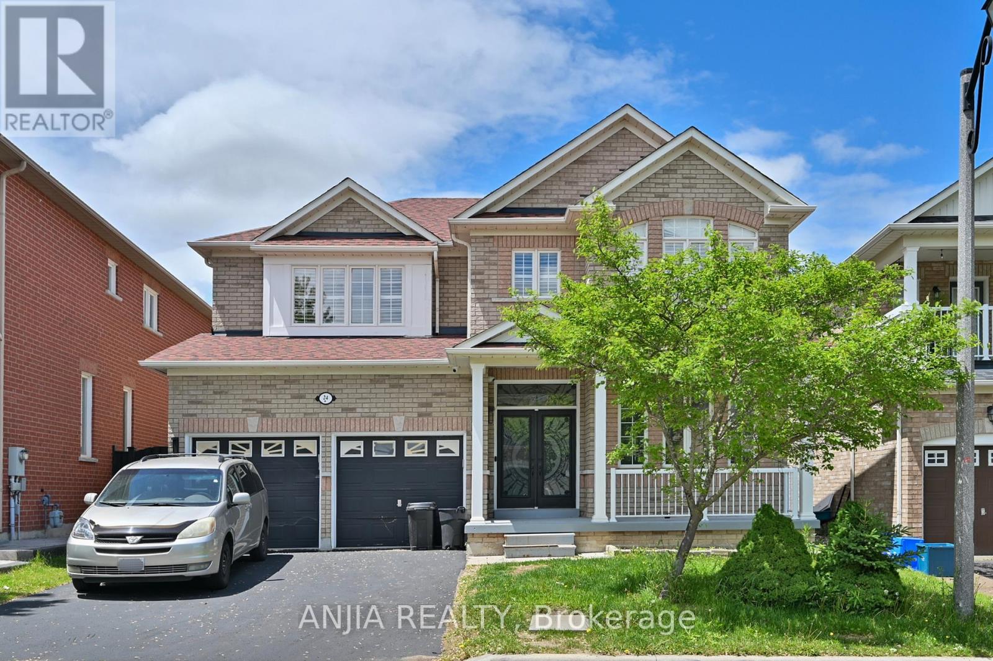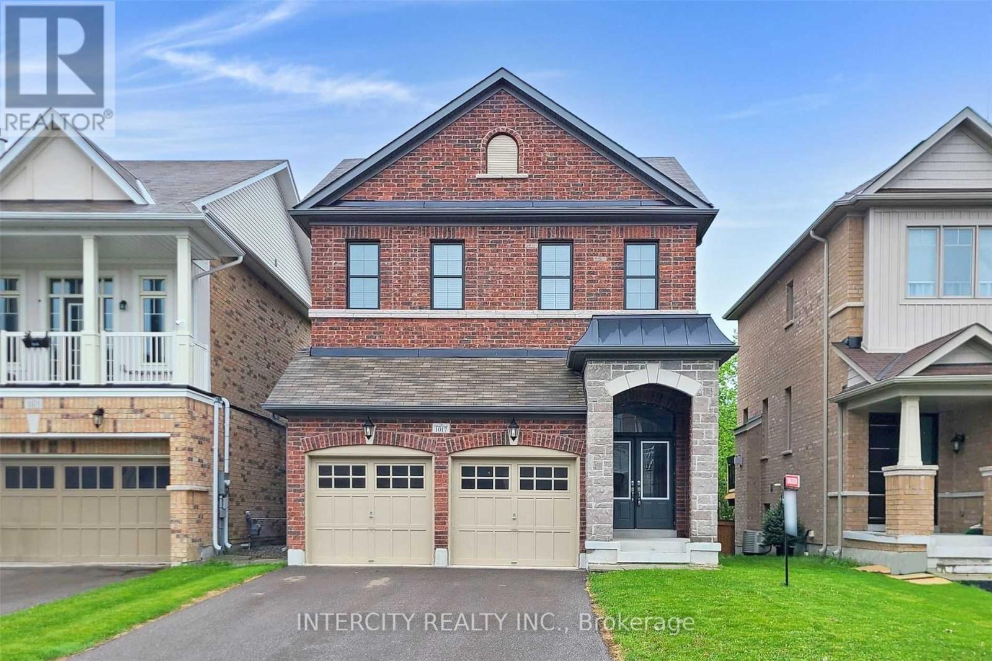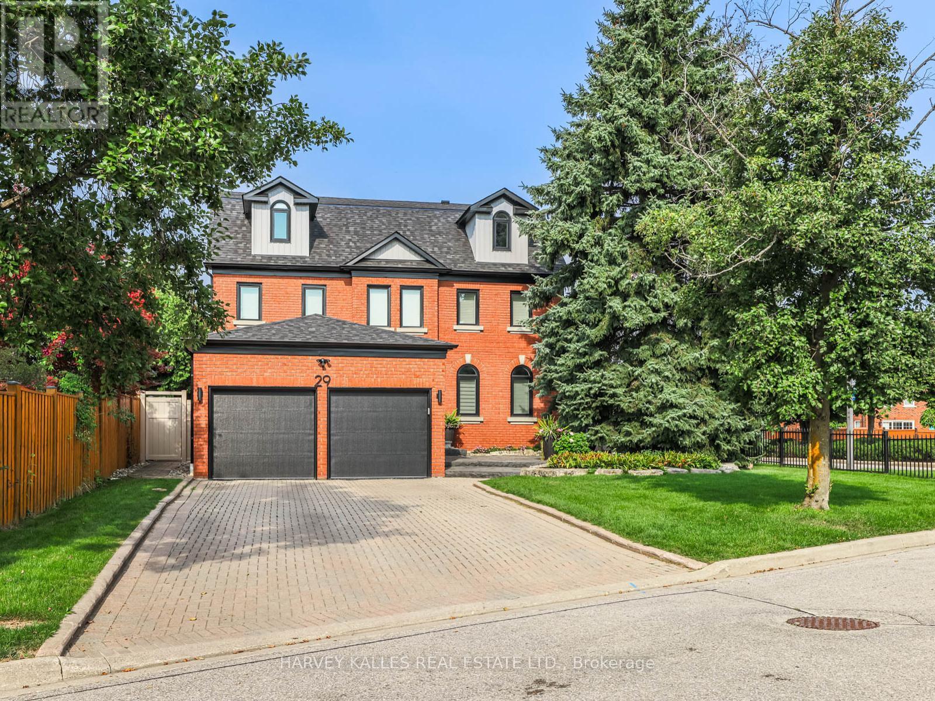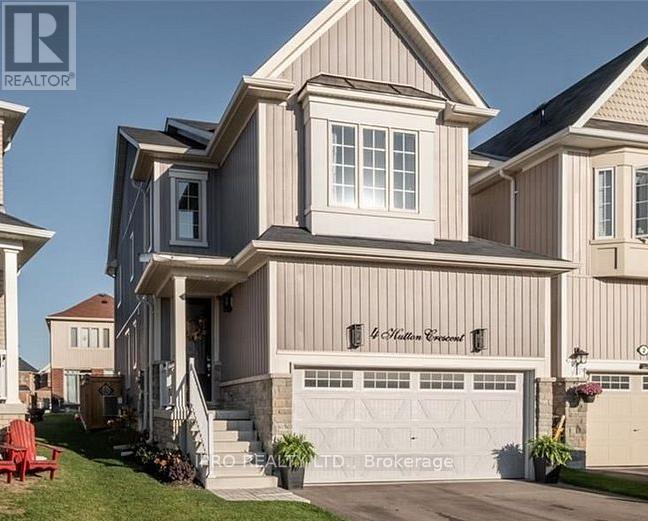54 Saddlecreek Drive
Markham, Ontario
2,500+ sqft of luxurious living space! Stylish, spacious, and ideally located - welcome to 54 Saddlecreek Dr in the heart of vibrant Commerce Valley! This beautifully upgraded 3+1 bedroom, 5-washroom home features a rare layout with exceptional functionality, perfect for modern families and multi-generational living. The soaring 9 ft ceilings, rich hardwood floors, and oversized windows fill the space with natural light. The open-concept kitchen boasts granite counters, stainless steel appliances, and ample storage for effortless entertaining. The third floor offers three generously sized bedrooms, including a luxurious primary suite with a walk-in closet and private ensuite ideal for rest and relaxation. The main floor family room or finished basement can easily serve as an ensuite bedroom ideal for guests or in-law accommodation. Conveniently located near Hwy 404/407, GO Transit, top schools, parks, shops, and restaurants. This is the one you've been waiting for - just move in and enjoy! Low maintenance includes snow removal, lawn mowing, roof & window maintenance, and Rogers high-speed internet. (id:59911)
Homelife Golconda Realty Inc.
437 Dorchester Street
Newmarket, Ontario
Welcome to this stunning fully renovated 4-bedroom, 5-bathroom home that seamlessly combines modern luxury with timeless elegance. Every inch of this residence has been thoughtfully updated from top to bottom, showcasing high-end finishes, contemporary design elements, and impeccable craftsmanship. The spacious main living area features an open-concept layout with a gourmet kitchen equipped with brand-new stainless steel appliances, quartz countertops, and a large island perfect for entertaining. The living and dining spaces are flooded with natural light, highlighting the stylish fixtures and sleek flooring throughout. The four generously sized bedrooms include a luxurious primary suite with a spa-like bathroom, complete with a soaking tub, walk-in shower, and dual vanities and His/Hers . Each additional bedroom offers ample closet space and easy access to beautifully appointed bathrooms.All bathroom floors are heated. The fully finished Legal basement apartment, providing an ideal space for rental income, extended family, or guests. Super modern kitchen, with Quartz counters, a comfortable living area, a bedroom with double door closet, Ensuite Laundry and a private bathroom, all with quality finishes and soundproofing for privacy. Additional highlights include yard paved with concrete, offering a smooth, durable, and modern look, 2 dedicated laundry rooms, smart home technology, and a spacious insulated and finished Insulated garage with heater. This turnkey property combines comfort, style, and functionality in a prime location perfect for those seeking a move-in-ready home with versatile living options. (id:59911)
RE/MAX Ultimate Realty Inc.
15 Grey Wing Avenue
Georgina, Ontario
A Bright, Beautiful 3-Bedroom Home in a Prime Commuter-Friendly Location. Welcome to this lovingly maintained all-brick, 3-bedroom, 3-bathroom two-storey home, perfectly nestled in a family-friendly pocket of Keswick South, just minutes to Hwy 404 and a short drive to East Gwillimbury and Newmarket. Step inside to a bright and airy layout that's both functional and inviting. The white kitchen is filled with natural light and features quartz countertops, plenty of prep space, and large windows overlooking the backyard. The open-concept living and dining room is full of charm, with classic wainscoting, pot lights, and a cozy gas fireplace, ideal for entertaining or relaxing after a long day. Upstairs, the spacious primary suite is a true retreat, complete with large windows, a 4-piece ensuite, and a walk-in closet. Two additional bedrooms and a full bath provide comfortable space for family, guests, or a home office setup. The large open concept basement with above grade windows offer room for future development and to expand on living space. Out back, enjoy a peaceful, tree-lined yard, a perfect little escape to unwind, dine al fresco, or enjoy a quiet morning coffee. Located close to parks, schools, shopping, and transit, this home offers the perfect balance of community warmth and commuter convenience. Move-in ready and filled with natural light, come see why this one feels like home. A/C 2022, Dishwasher & Built in Microwave 2022. Washing Machine 2024 (id:59911)
Exp Realty
19 Bingham Street
Richmond Hill, Ontario
Welcome to your dream home in the heart of North Richvale! This beautifully upgraded 3+1 bedroom, 4 bathroom residence offers the perfect blend of style, comfort, and functionality in one of Richmond Hills most desirable neighbourhoods. Step inside to a bright, open-concept layout enhanced by pot lights and large windows. The modern eat-in kitchen features a sleek backsplash and newer stainless steel appliances ideal for family meals or entertaining. The elegant primary suite offers a walk-in closet and private ensuite, providing a peaceful retreat at the end of the day. Enjoy the outdoors in your professionally landscaped, fenced backyard complete with a spacious deck - perfect for summer BBQs, kids, and pets. Recent updates include new roof shingles and eavestroughs (just 2 years old), giving you long-term peace of mind. The fully finished basement features a separate entrance, new full kitchen, private laundry, brand-new dishwasher, fresh paint, and large above-grade windows bringing in tons of natural light. With income potential of approximately $2,500/month, it's perfect for extended family or a legal rental suite. Additional features include a practical interlock pathway to the basement, a backyard shed for extra storage, and 200 AMP electrical service ready for an EV charger or future upgrades. All of this is just steps to top-rated schools, parks, public transit, the GO station, and Hillcrest Mall. This home truly offers the complete package: space, upgrades, income potential, and an unbeatable location. Don't miss this incredible opportunity - your perfect home awaits! (id:59911)
Century 21 Heritage Group Ltd.
10 Yorkton Boulevard
Markham, Ontario
Welcome to 10 Yorkton Blvd, a beautiful cottage aesthetic right in the heart of Markham. Ponds And Streams! One Of A Kind Property sitting on almost half an acre ravine property in upscale Yorkton neighborhood home to the top rated schools in Ontario. Just a short walk to Unionville Main St. and Toogood Pond. Next Door to a Montessori school and The Village Grocer! Close to the highway 404 and407, Markville shopping mall and many local restaurants. This property sits on an oversized wooded ravine lot with an large drive way capable of holding up to 10 vehicles. Basement is fully finished with a separate entrance perfect for an in law suite. Extras:2nd Floor Attic Room(Loft)Could Be Converted To A Large Bedroom Or Office. Property Has Residential Zoning And All Services Are In(Water, Sewers, Gas, Hydro, Cable And Phone) . Jacuzzi in Back yard overlooking your wooded lot. (id:59911)
Century 21 Leading Edge Realty Inc.
24 Solace Road
Markham, Ontario
Located In The Desirable Greensborough Neighbourhood, This Stunning 2-Storey Brick Home Offers A Perfect Blend Of Comfort, Elegance, And Functionality. Sitting On A Private Drive With Parking For 6 Vehicles, Including A Double Attached Garage With Direct Access, This Property Is Ideal For Growing Families. The Ground Floor Welcomes You With A Spacious Living And Dining Area Adorned With Rich Hardwood Flooring, Flowing Into An Upgraded Kitchen Featuring A Central Island, New Cabinets, Ceramic Backsplash, Granite Countertops, And Modern Lighting Fixtures. A Bright Breakfast Area Opens To A Rear Deck, While The Family Room Boasts A Cathedral Ceiling, Gas Fireplace, And Wall Detailing, Adding Warmth And Character. On The Main Level, The Primary Bedroom Offers A Serene Retreat With Hardwood Flooring. The Second Level Features Three Additional Spacious Bedrooms With Hardwood Throughout, An Open Office Area, And Two Full Bathrooms Including A 6-Piece Ensuite. The Finished Basement With Separate Entrance Includes A Recreation Room, Two Extra Bedrooms, A Full 4-Piece Bath, And Kitchenette Perfect As An In-Law Suite Or Rental Opportunity. Additional Features Include New Ceramic Tile, California Shutters Throughout, Central Air, Gas Heating, And Over 2700 Sqft Of Above-Grade Living Space Per MPAC. Freshly Painted And Move-In Ready, This Home Combines Style, Space, And Versatility In A Sought-After Location. (id:59911)
Anjia Realty
1017 Abram Court
Innisfil, Ontario
Gorgeous home on a court/cul-de-sac. Walking distance to all amenities, Innisfill Beach and Lake Simcoe. Minutes to Friday Harbour. Tons of Natural light. Treed and fenced back garden. Walk-out basement. Double-car garage with 4-car driveway for total of 6 parking spaces. Rough-in central Vacuum. Back neighbours are far way back. Buyers and agents to verify measurements, taxes and property details. (id:59911)
Intercity Realty Inc.
29 Falkland Place
Richmond Hill, Ontario
The One You've Been Waiting For! Welcome to this spectacularly renovated 5-bedroom family home, ideally situated on a premium cu-de-sac lot in the heart of Richmond Hill. Boasting approximately 4,000 sq ft of living space with high-end luxury finishes, plus a fully finished lower level. This home offers exceptional style, space, and comfort for modern family living. Thoughtfully updated in 2023, the home features 9' ceilings on main, all-new windows and doors, new garage doors, a new roof with dormers, and new aluminum eaves and downspouts-ensuring worry-free living for years to come. Enjoy the convenience of a second floor laundry chute! At the heart of the home is a sun-drenched custom kitchen, complete with a quarts countertop and backsplash, breakfast bar, and top-tier appliances- a perfect space for family gatherings or entertaining guests. Step outside to your own backyard oasis, featuring a saltwater pool with a hot tub, splash pad and water feature. The oversized, fenced-in yard also includes a large deck, stone patio, BBQ gas line, and lush landscaping for a private, serene outdoor experience. The front yard is equally impressive, with mature trees and professional landscaping adding curb appeal and extra privacy. Don't miss the epoxy-finished garage, complete with slat walls and storage racking-ideal for any hobbyist or organized homeowner. Best of all, you're just minutes from Mill Pond, top-rated schools, beautiful parks, shopping, dining, and public transit. This is more than a home-it's a lifestyle upgrade. Don't miss this rare opportunity! (id:59911)
Harvey Kalles Real Estate Ltd.
231 Ridge Road
Aurora, Ontario
Picturesque privacy on 3.1 Acres at the end of an exclusive sought after court in demand 'southwest' aurora just 3 minutes to shopping, 7 minutes to hwy 404, 12 minutes to hwy 400! Easy driving distance to St. Andrew's College, St. Anne's College, Vilanova Secondary School, and Country Day School! Well cared for 3105 SF manor home featuring large principal room sizes and spectacular view over scenic lot! 'Massive" living room/family room combination with hardwood floors and stone wood burning fireplace! Separate formal dining! Big 'eat-in' ceramic kitchen with den area and family sized breakfast area with walkout to oversized composite deck overlooking ravine and pool-sized rear yard! Spacious primary bedroom with sitting area, vanity area, inviting 4pc ensuite bath, and his/hers walkin closets. Large secondary bedrooms too! 2nd floor laundry! Bright professionally finished walkout lower level with huge games room - rec room combination with wet bar and stone gas fireplace, sauna and 3pc bath too! Lower level 3rd car garage and separate rear detached garage for car enthusiasts or gardener! (id:59911)
The Lind Realty Team Inc.
1940 Webster Boulevard
Innisfil, Ontario
SHOWSTOPPING DESIGN, POOL-SIDE LIVING & MULTI-GENERATIONAL FLEXIBILITY! Take a splash in your private above-ground pool, fire up the grill on the deck, or unwind beneath the hardtop gazebo as the sun sets - this is a home designed for everyday enjoyment and effortless entertaining. Tackle weekend projects in the heated two-car garage with its own furnace, or give older teens and extended family the freedom of a fully finished lower level, complete with a separate entrance, kitchen, living room, two bedrooms, and a 5-piece bath. Set in a prime Alcona location just minutes from Innisfil Beach, parks, shopping, dining, and Friday Harbour Resort, this nearly 3,600 sq ft home has been extensively transformed with top-tier finishes and smart upgrades throughout. Inside, youll find soaring 9 ft ceilings, rich hardwood flooring, pot lights, and an open-concept layout that brings both flow and function. The chefs kitchen is a showpiece, offering quartz countertops, a marble-look backsplash, pot filler, luxury built-in appliances, a massive island with seating, and custom white cabinetry detailed with crown moulding and glass inserts. A sleek electric fireplace anchors the living and dining areas, creating a space equally suited for cozy nights in or vibrant gatherings. The primary suite serves as a private retreat, complete with dual closets, independent climate control, and a beautifully appointed 5-piece ensuite. Additional bathrooms echo the same attention to detail with modern, spa-inspired finishes, making them move-in ready with no renovations required. A triple-wide interlocked driveway provides space for three or more vehicles, while practical upgrades include an enhanced HVAC system with added vents for improved airflow, and an owned water heater. This #HomeToStay is as practical as it is striking! (id:59911)
RE/MAX Hallmark Peggy Hill Group Realty
54 Wells Orchard Crescent
King, Ontario
Nestled on a quiet, family-friendly street in the heart of King City, this beautifully upgraded link home combines exceptional living space, contemporary style, and privacy. Offering approximately 2,805 sq. ft. of finished living area, it features 4 spacious bedrooms, a professionally finished basement, and an extra-deep lot complete with a private backyard and large deck ideal for entertaining or relaxation. The main floor showcases 9-foot ceilings, abundant natural light, a cozy gas fireplace, and an upgraded kitchen with granite countertops, premium appliances, and a paneled dishwasher for a sophisticated look. Upstairs, the luxurious primary suite impresses with vaulted ceilings, a walk-in closet, and a stunning 5-piece ensuite. The second level also includes three additional bedrooms, a convenient laundry room, and another full 4-piece bath. The versatile basement offers a spacious rec room, dedicated office, guest/games room, a 4-piece bathroom, and ample storage. Complete with a two-car garage and electric vehicle charger, this home is perfectly situated steps from top-rated schools, parks, shopping, and just minutes to Highway 400 and the King City GO Station, offering both convenience and comfort. (id:59911)
RE/MAX Noblecorp Real Estate
4 Hutton Crescent
Essa, Ontario
Welcome to 4 Hutton Crescent A Stylish & Spacious Family Retreat in the Heart of Angus!This beautifully maintained 3-bedroom, 4-bathroom home offers the perfect combination of comfort, functionality, and modern design. Located on a quiet crescent in a family-friendly neighborhood, this home is move-in ready and packed with desirable features! Step inside and be greeted by a bright open-concept layout that seamlessly blends the living, dining, and kitchen areas perfect for entertaining or everyday living. The spacious kitchen flows effortlessly into the main living area, making it easy to stay connected with family and guests.Retreat upstairs to a generous primary suite featuring a luxurious 5-piece ensuite with a relaxing soaker tub, separate shower, and double vanity your private oasis after a long day. The finished basement offers fantastic extra living space with a rec room, additional living area, and a full bathroom, ideal for movie nights, a home gym, or hosting guests. Enjoy summer evenings on the custom deck under your metal gazebo, surrounded by a peaceful, landscaped yard perfect for outdoor dining and entertaining. Additional features include a separate entrance from the garage, 5 total parking spaces, and great curb appeal. Whether you're a growing family or simply seeking a turnkey home in a great community, 4 Hutton Cres is a must-see!Book your private showing today and make this home yours!. ** This is a linked property.** (id:59911)
Ipro Realty Ltd.
