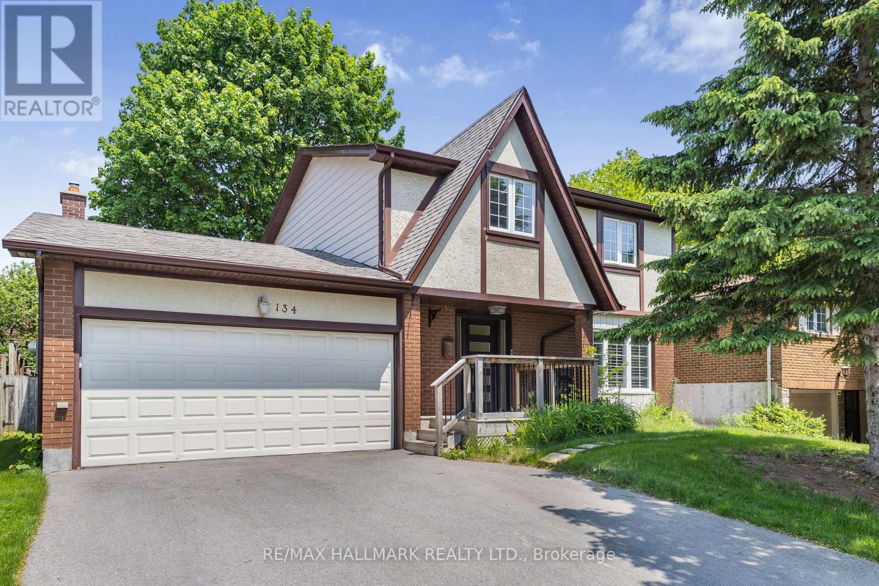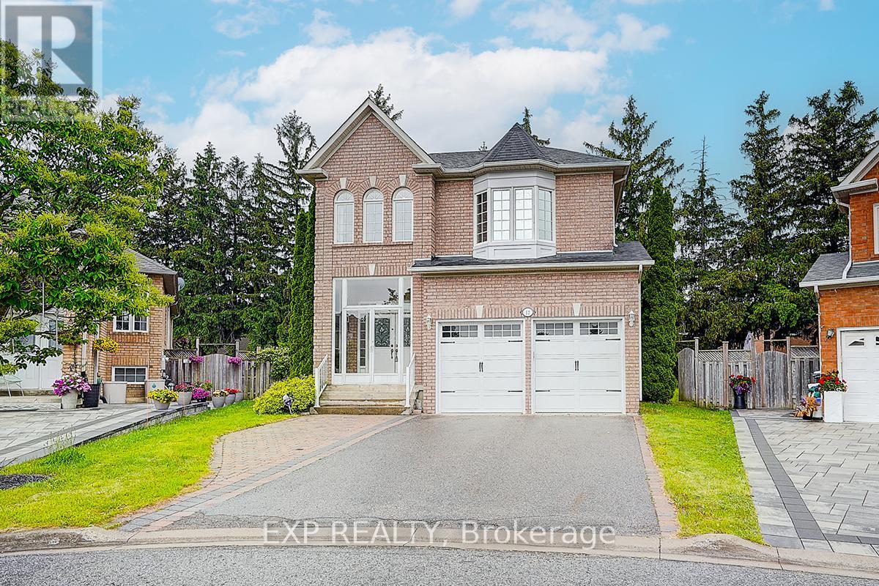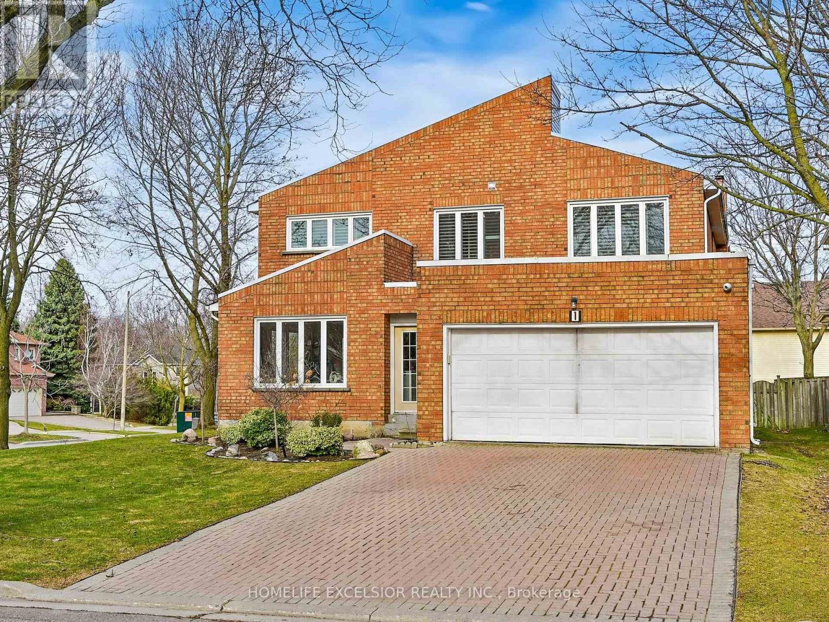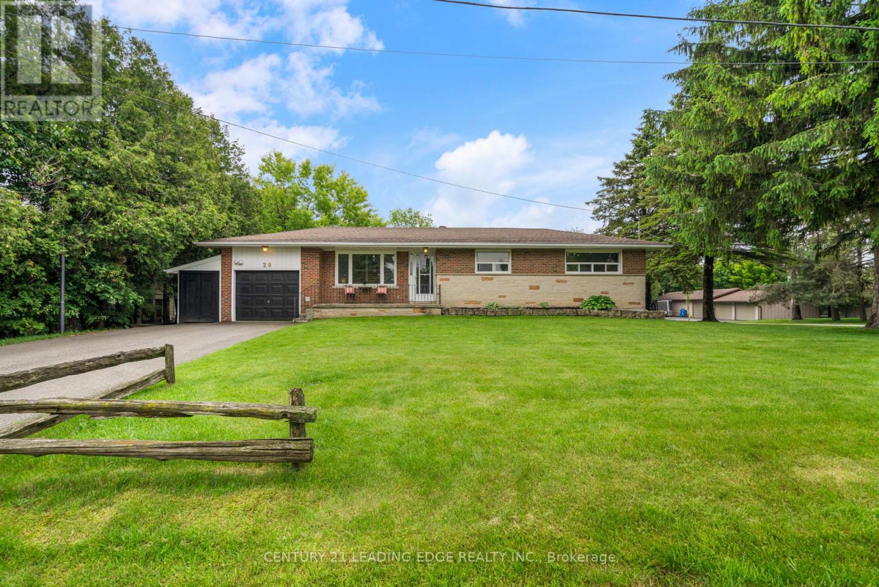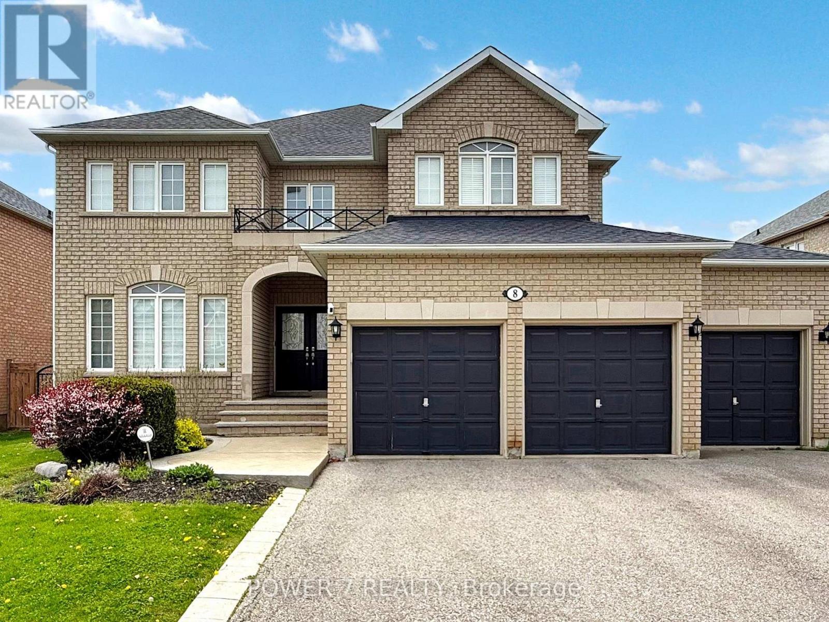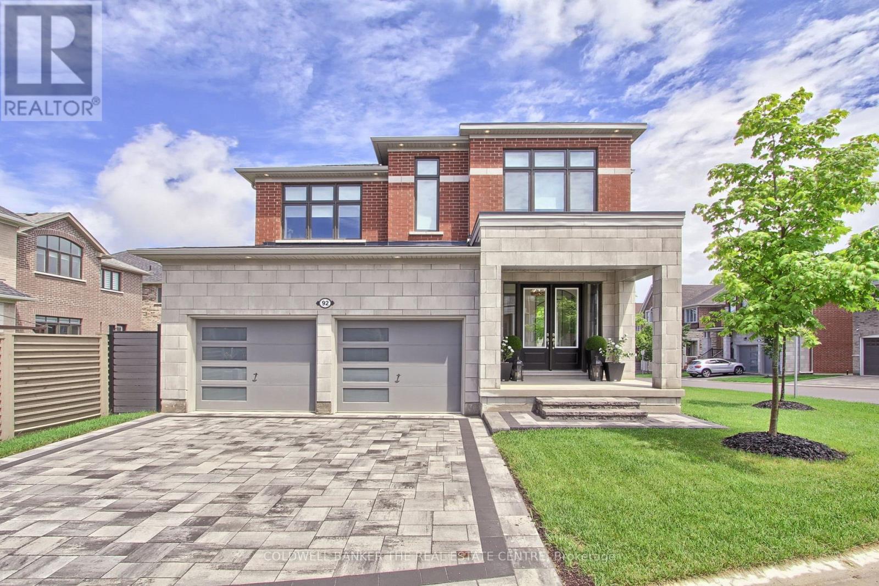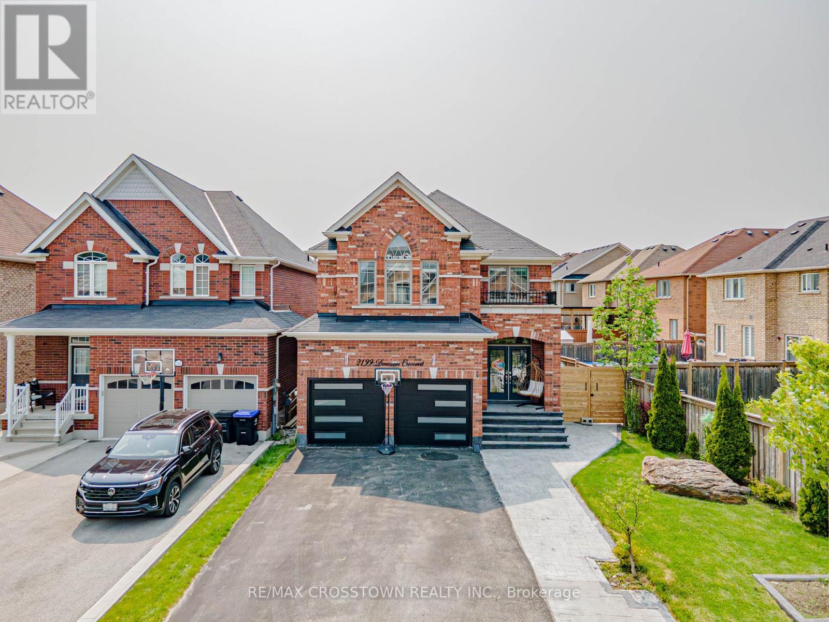134 Romfield Circuit
Markham, Ontario
Spacious and sun-filled 4-bedroom family home in prime Thornhill, just steps to top-rated schools, shopping, and everyday amenities. Features include a main floor family room with fireplace and walk-out to a maintenance-free yard with custom decking. The beautifully renovated wood kitchen boasts granite countertops, glass cabinets, and paneled fridge and dishwasher. Extensive upgrades include: New washer/dryers (basement 2023, 2nd floor 2024)Luxury vinyl flooring & new 5ft basement French double door (2024) 200 amp electrical panel (2024)Lutron Caseta smart switches, Ring security system, and MyQ smart garage door, Renovated bathrooms, including heated floors in second bath Direct garage access, California shutters, pot lights, and wall sconces, furnace & A/C (~6 yrs old)Main sewer line replaced to street ($18,000 value)High, dry finished basement with 3-piece bath and ample storage TV in family room and BBQ (connected to natural gas) included Well-maintained home with large windows and thoughtful upgrades throughout. A must-see! (id:59911)
RE/MAX Hallmark Realty Ltd.
12 Tormina Court
Markham, Ontario
One Of The Best Designed Home In Markham's High Demand Location! Stunning 3-Bedroom DetachedHome With 9' Ceilings In Milliken Mills East! This Beautifully Maintained Home FeaturesHardwood Flooring Throughout Both The Main And Second Floors, Complemented By An Abundance OfPot Lights On The Main Level. Enjoy Natural Light Flowing Through The Open-ConceptLayout.Large backyard with endless waiting to be discovered. Lots Of Care Both Inside & Out!Whether You're Looking For The Perfect Family Home Or An Investor, This Home Is Ideal! ThisHome Is Your Canvas, Design And Add Your Own Personal Touch To Create Your Perfect Home.PrimeLocation Just Minutes From Pacific Mall, Milliken GO Station, Parks, Top-Rated Schools,Shopping, And Transit. Dont Miss This Opportunity! (id:59911)
Exp Realty
1 Atwood Court
Markham, Ontario
Highly sought after Thornlea neighborhood!! Located on a super quiet and safe court with no sidewalks and just steps ravine! One of the largest model home in the area with 5 bedrooms, double garage, and huge lot, truly a hidden gem and rarely offered!! Close many shopping and amenities, including upscale restaurants, TTC/York Transit, Easy access to 401/407/404. This tastefully renovated sun-filled home features a chefs kitchen with granite countertop and backsplash, stainless steel appliances, a large eat-in area, pot lights and hardwood floors throughout the main floor. Timeless layout with Elegant circular staircase, main floor library/office, renovated bathrooms, and main floor laundry. Direct access to the garage for added convenience, large windows throughout the home provides tons of natural light, updated bathrooms with glass showers and high quality stone flooring. Amazing second floor layout with no wasted space, generous sized bedrooms and California shutters. The oversized primary bedroom boasts a spa-like bathroom ensuite with lots of windows. Huge open-concept basement with a bedroom and two rec area with wet bar perfect for entertaining. Professional landscaping with interlocking and Gorgeous updated deck and fence for all entertainment needs. Top-rated schools Bayview Fairways P.S. and St. Robert (IB Program). Steps to Ravine, parks, public transit, and all amenities. Must see!! (id:59911)
Homelife Excelsior Realty Inc.
121 Calera Crescent
Vaughan, Ontario
Stunning 1800 sqft bungalow on a premium corner lot in sought after Sonoma Heights! First time on market, Original owner, beautifully maintained and upgraded, superb floor plan, 9ft ceilings, open concept family room to lovely custom eat-in kitchen with granite counters, solid maple cabinetry, breakfast bar + top of line stainless steel appliances! Spacious primary suite with renovated bathroom, main floor laundry, door to garage, prof finished lower level with 2nd kitchen, rec room & bath! This is a rare find and turn key home! will not last! (id:59911)
RE/MAX West Signature Realty Inc.
29 Joyce Boulevard S
Whitchurch-Stouffville, Ontario
Beautiful Tranquil Setting 1/2 Acre Lot with Southern Exposure, Bungalow Backing onto Oakridge's Morane! Entertain Family & Guest in your Backyard, 20 X 40 Ft Inground Pool, Large Wood Deck, Putting Green, Fenced in Yard, Built-In Garden Boxes, Manicured Lawns, Garage Access From Backyard, Storage Sheds, Double Driveway (6) Car Parking For the Whole Family! School Bus - Pick Up on Street, Mail Delivery! (id:59911)
Century 21 Leading Edge Realty Inc.
16 Briarwood Road
Markham, Ontario
Stunning Executive Home in the Heart of Unionville! This beautifully renovated detached home offers 4+1 bedrooms, 4 bathrooms,double garage and unobstructed view in the backyard.Professional landscaping,interlock, Furnace (2021), Air conditioner (2021), Hot water tank owned (2021). Humidifier (2021). Total 3,154 sqf of elegant living space above ground. Plus finished basement with 1 bedroom and 1 washroom. More than 4,000 sqf living spaces in all. Extra large lot 60x151 ft. Top ranked school: William Berczy Public School, Unionville High School, Pierre Elliott Trudeau High School(French Immersion) Step to Main St Unionville, Toogood pond and library. Near Hwy 407 and Hwy 404, Markville mall, and more (id:59911)
Homelife Landmark Realty Inc.
26 Carron Avenue
Vaughan, Ontario
Spacious and sun-filled 3-bedroom semi with a finished basement featuring with a shower and washroom.. Situated on a premium corner lot, this home offers extra outdoor space and added privacy. Elegant parquet flooring throughout, oak staircase, and a bay window in the living room bring in natural light and charm. Modern kitchen with stainless steel appliances, smooth ceilings, and pot lights in the dining area. Walk out from the kitchens eating area to a beautifully landscaped backyard featuring a large wood deck perfect for entertaining or enjoying your morning coffee in peace. Located close to parks, schools, transit, and places of worship. A well-maintained, move-in-ready home in a desirable family-friendly neighbourhood. (id:59911)
Sutton Group-Admiral Realty Inc.
8 Mumberson Court
Markham, Ontario
Luxury & Charming 3-Car Garage Detached House In The Prestigious Cachet Community! Lucky #8 Mumberson Court, A quiet beautiful street! Approx. 4,000 + 2,000 SF, 4 Bedrooms and 5 Washrooms with a Professionally Finished Basement Offers Your Family Over 6,000 SF Living Space. 2-Storey High Ceiling Foyer, Hardwood Floor & 9 Foot Ceiling Throughout Main Floor, Gourmet Kitchen with Granite Countertop, Breakfast Island & All Stainless Steel Appliances. Spacious Main-floor Library, Family Room with Fireplace & 5 Sun-filled Windows. 2 Principal Rooms With Ensuites (Main Principal Ensuite has newer tiles, newer cabinets, huge tub & shower), Jack & Jill Bathroom (Newer Shower with a Rainfall Showerhead) Connecting to 3rd & 4th Bedrooms Upstairs! New Maple Hardwood Floor In All Bedrooms Upstairs, Newer Berber (wool) Carpet Upstairs! A Designer's Finished Basement (Year 2017) with Functional & Full-Sized Kitchen, Breakfast Island, Granite Countertops & Upgraded soft close Cabinetry, Open Recreational Room, Gym Area, Living Room, 5th Bedroom/Guest Suite With 3-Piece Ensuite Bathroom W Granite Vanity Top & Spa Shower, Warm Insulated Basement Floor & Lots of Pot Lights Thru. 2nd set of Stairs to Basement, Patterned Concrete Patio On Front Walkway & Backyard. Your Children Can Choose to Study in 2 Top-Ranked High Schools, St. Augustine Catholic School & Pierre Trudeau Secondary Schools (St. Augustine CS was ranked Top 6 Out of 746 High Schools In Ontario and Pierre Trudeau SS was ranked Top 12 out of 749 High Schools), Walking distance To Parks & Trails, 3 Schools, Restaurants, Cafes, T& T Supermarket, Cachet Shopping Centre & Kings Square Shopping Centres, Minutes Drive To Hwy 404 & 407, Go Station, Costco, Home Depot, Canadian Tire, Shoppers, Tim Hortons, 5 Major Banks, Downtown Markham, Markville Mall, First Markham Place, Hillcrest Mall, & Main Street Unionville & All Other Amenities! (id:59911)
Power 7 Realty
92 Maple Fields Circle
Aurora, Ontario
Welcome to 92 Maple Fields Cir in the Heart of Aurora Estates. Perfect South Aurora location with easy access to both major highways. Stunning Executive home close to all amenities Aurora has to offer. Enjoy this luxurious ready to move in home where no expense has been spared with too many upgrades to mention. Large foyer that leads to oversize dining area with double sided fireplace with extra high 10' ceilings with pot lights throughout.. Cook in your stunning chefs kitchen with oversize gas range, built in bar fridge and top end appliances with built in cabinetry. Oversize island for entertaining with eat in breakfast area that connects to bright and spacious living area. Super bright oversize windows that can be closed with automatic blinds for privacy. Over size garage with entry into shelved custom mudroom. Fully fenced backyard with upgraded composite fencing for zero maintenance. Create your perfect backyard space for outdoor entertaining. Beautiful hardwood floors. Oversize primary bedroom with 4 piece upgraded ensuite with glass shower. Large walk in closet with custom shelving. 3 large bedrooms with private bathrooms in each. Second floor laundry (id:59911)
Coldwell Banker The Real Estate Centre
12 Deer Run
Uxbridge, Ontario
Enjoy an elevated lifestyle in this 5210sqft (8258sf of living space) 4+2 Bedroom custom, stone BUNGALOFT estate with soaring ceilings, main floor Primary Suite, finished walk-out Basement, Smart Home technology, and huge unfinished Storage Loft over the 3 car Garage. This majestic 2.66 acre private forested, west exposure property is nestled high at the end of a quiet court in prestigious Foxfire Estates that is conveniently located within minutes to downtown Uxbridge. Experience palatial living with breathtaking architecture, soaring ceilings of 10-20ft main floor ceilings, 9ft second floor and 9.6ft basement ceilings. This exceptional design with exquisite finishings offers numerous walkouts to the expansive west side multiple floor balconies. The coffered up to 12 main floor Primary Suite wing, features gas fireplace, W/O to covered deck, his & her W/I closets, 6pc ensuite and access to the main floor Office/nursery. The open concept Kitchen with centre island, quartz counters, W/I pantry and spacious Breakfast Area offers a W/O to the expansive covered deck. The large Family room boasts window seats, waffle ceiling and gas fireplace. The exquisite 20ft, 2-storey Living Room with floor to ceiling gas fireplace and oversized windows is open to the Grand Foyer. The formal Dining Room presents coffered ceiling, B/I speakers and numerous windows. The 2nd floor Loft with floating Hallway offers 3 Bedrooms with ensuites and two Bedrooms with balconies. The prof fin W/O basement show cases an In-Law Suite, 3pc Bath, Sauna, custom stone climate-controlled Wine Cellar, Kitchen/service bar, gas fireplace, recreation, games area, gym, craft room and multiple-walkouts. Relax in the backyard oasis with inground pool, hot tub, prof. landscaping, firepit, large patio, pergola and natural forest. Located in "The Trail Capital of Canada," 12 Deer Run offers the perfect balance of rural tranquility and quick access to shops, restaurants, amenities. ski hills and golf courses. (id:59911)
Royal LePage Rcr Realty
2199 Dawson Crescent
Innisfil, Ontario
Step into this stunning 5 (4+1) Bedroom home with 5 bathrooms. This 2 story home displays modern upgrades and thoughtful design which come together to create the perfect living space. The property boasts over 3600 SQFT of finished space. The kitchen has been fully updated with eye-catching granite counters, a backsplash, and refinished cabinet doors, offering both style and functionality. You'll love the professionally finished basement, which adds ample versatile space to meet your needs. This home also features a state-of-the-art security system and custom outdoor Gemstone lighting that elevates its curb appeal. Inside, experience luxury with hardwood flooring that replaces carpet, while a swim spa provides a relaxing retreat in your own backyard. Storage is no issue here, thanks to custom closet inserts from Closets By Design. The outdoor space shines with a finished roof over the patio area and stamped concrete that enhances the home's exterior. The garage has been thoughtfully upgraded, boasting new garage doors and an epoxied floor for durability and style. Lighting throughout the home has been upgraded for a bright and welcoming ambiance. Additional finishing touches include built-ins in the entrance area and an upgraded laundry room for added convenience. This home is a masterpiece of modern living, offering every detail you've been looking for. Don't miss this opportunity to make it your own! (id:59911)
RE/MAX Crosstown Realty Inc.
93 - 500 Alex Gardner Circle
Aurora, Ontario
Welcome to 93-500 Alex Gardner Circle in the heart of Aurora a beautifully upgraded 2-bedroom, 3-bathroom stacked townhome offering 975 sq. ft. of stylish, low-maintenance living.Step inside to an open-concept layout featuring quartz countertops, stainless steel appliances, and pot lights throughout. The living area showcases a custom built-in TV stand and cabinet, while the kitchen seamlessly flows into the dining and living space perfect for entertaining. Enjoy comfort and elegance in every bathroom, all fully upgraded, with sleek fixtures and glass shower doors. Additional upgrades include heated floors, upgraded window blinds, and ceiling pot lights throughout.The home includes 1 underground parking spot, with a private locker conveniently located behind the parking spot offering extra storage space for seasonal items and more. Located close to transit, shopping, dining, and all amenities Aurora has to offer this move-in ready home is perfect for first-time buyers, investors, or anyone looking to downsize in style. (id:59911)
Royal LePage Real Estate Associates
