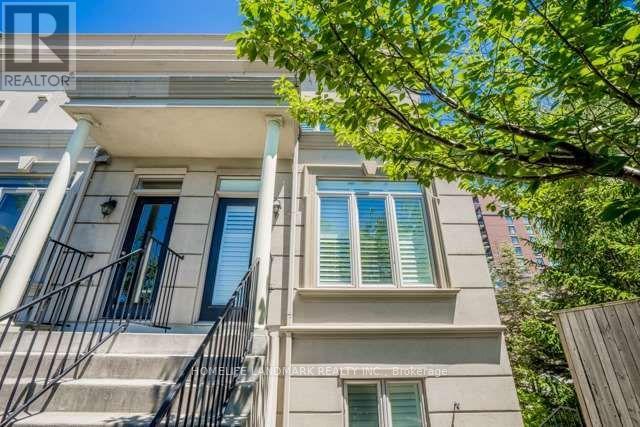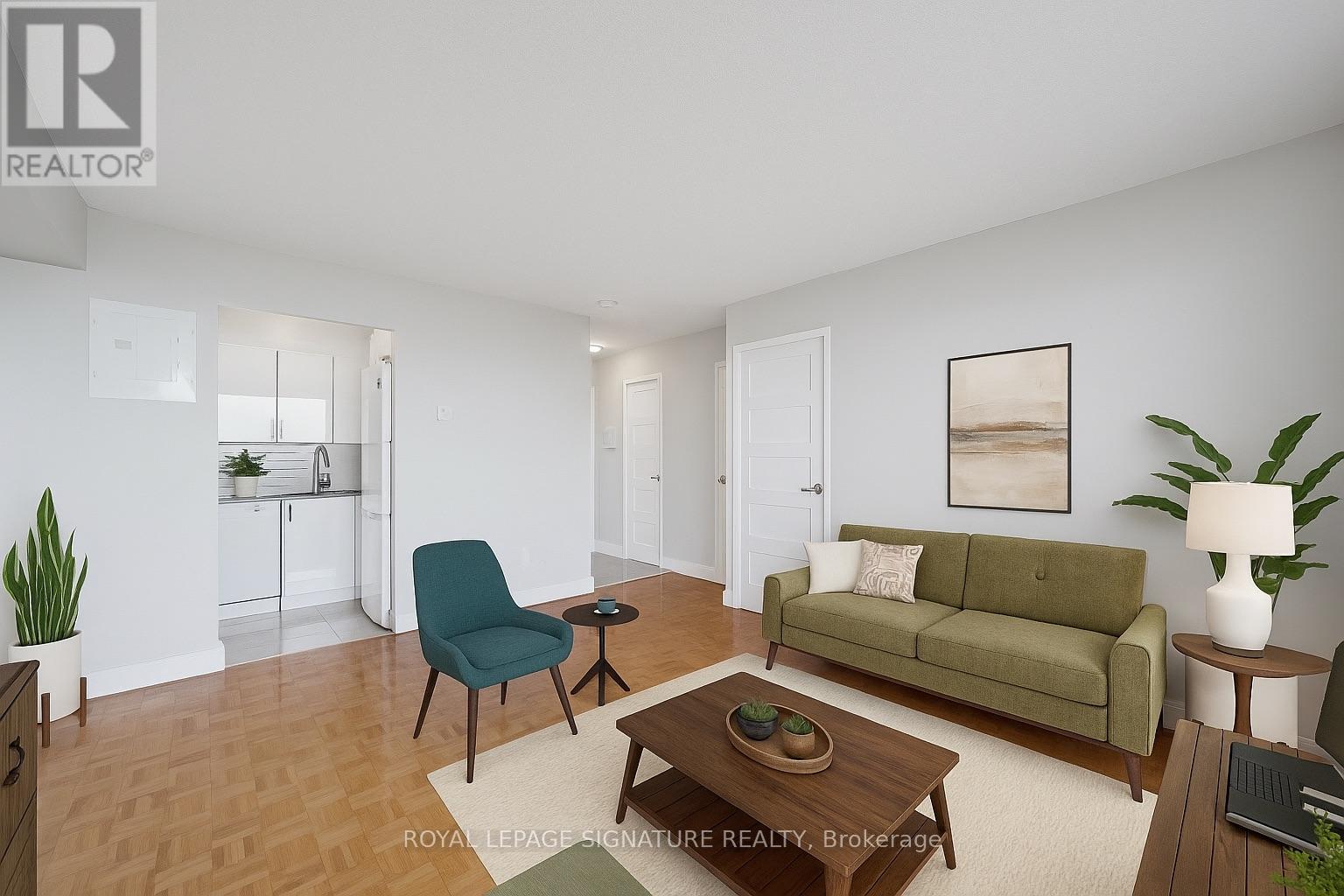2406 - 735 Don Mills Road
Toronto, Ontario
Welcome to the Glen Valley Condos at 735 Don Mills Road with Unobstructed Views For Miles! Well Situated In Close Proximity To TTC And LRT Stations. Easy access to DVP. With State Of The Art And Completely Renovated Recreation Centre & Swimming Pool For The Exclusive Use Of Glenn Valley Residents, This Property is minutes to Aga Khan Park and Museum And The Shops At Don Mills, Costco, Real Canadian Superstore, Groceries, Public Golf Course, Go Green Cricket Field, Tennis Courts, Running Track, Soccer Field, Schools, Recreation Centres, and much more! The building provides ample visitor parking space and a newly built park & garden area for relaxation. This Unit Features Large 2 Bedrooms Along With Ample Living Room Space With 1 Full Bath making it a perfect unit for a family or 4 individuals. The unit also comes with a Locker And Parking along with all utilities included, PARKING, LOCKER, CABLE AND INTERNET ALL INCLUDED IN THE RENT. (id:59911)
Newgen Realty Experts
Ph106 - 5791 Yonge Street
Toronto, Ontario
Luxury Penthouse, 9 Ft. Ceilings, Corner Unit. 2 Full Bathrooms, Granite Counter Top, Brand New Flooring (Laminate and Carpet) New Paint, Steps To Subway, T.T.C., And All Amenities, Indoor Pool, And Visitor Parking. Den Can Be Used As 3rd Bedroom. (id:59911)
Royal LePage Terrequity Realty
1912 - 181 Dundas Street E
Toronto, Ontario
Welcome To The Grid Condos! This Unit Offers A Gorgeous View From The 19th Floor. Bright And Sunny, 1 Plus Den (Can Be Used As 2nd Bedroom). Amenities Include Common Area Meeting Rooms, Rooftop Deck, Fitness Centre, Outdoor Pool, Rec Room & Much More! Exceptional Location, Short Walk To Ttc, Shopping, Schools, Restaurants, You Name It! Walk Score Of 91/100.Professionally Managed & Well Maintained. (id:59911)
Pmt Realty Inc.
2215 - 666 Spadina Avenue
Toronto, Ontario
****1 MONTH FREE RENT**** MOVE IN TODAY! U of T Students, Young Professionals & Newcomers Welcome! Check out this updated 1 Bedroom unit at 666 Spadina Ave, a modern high-rise just steps from the University of Toronto. Ideal for students from cities like Vancouver, Ottawa, the GTA, or anywhere across Canada, as well as recent grads and newcomers to Toronto.Available for immediate move-in claim your new home now! Why Choose 666 Spadina? Rent-Controlled Units: No unpredictable increases. Utilities INCLUDED: Heat, hydro, and water all covered. Great Value: Fair pricing in the downtown core leasing up fast! Fully Updated: Stylish kitchens, new appliances, hardwood & ceramic floors, private balconies with skyline views. Prime Downtown Location Right by U of T in the Annex neighborhood. Walk to Bloor Street shops, cafés, bars, and Spadina subway station. Get to campus or the office in minutes transit stress! Building Perks Lounge areas, study space, gym, pool table, and a kid-friendly play zone. On-site laundry, indoor parking ($225/mo), window A/C unit included. noPerfect For Students: Both international and domestic live close to class. Young Professionals: Move-in ready space near major employers. New Canadians: A smooth start with no utility hassles. Don't Miss Out! Scenic views, responsive management, unbeatable access to transit. Move in as early as this weekend! (id:59911)
Royal LePage Signature Realty
1510 - 666 Spadina Avenue
Toronto, Ontario
****1 MONTH FREE RENT**** MOVE IN TODAY! U of T Students, Young Professionals & Newcomers Welcome! Check out this updated 2 Bed 2 Bath unit at 666 Spadina Ave, a modern high-rise just steps from the University of Toronto. Ideal for students from cities like Vancouver, Ottawa, the GTA, or anywhere across Canada, as well as recent grads and newcomers to Toronto.Available for immediate move-in claim your new home now! Why Choose 666 Spadina? Rent-Controlled Units: No unpredictable increases. Utilities INCLUDED: Heat, hydro, and water all covered. Great Value: Fair pricing in the downtown core leasing up fast! Fully Updated: Stylish kitchens, new appliances, hardwood & ceramic floors, private balconies with skyline views. Prime Downtown Location Right by U of T in the Annex neighborhood. Walk to Bloor Street shops, cafés, bars, and Spadina subway station. Get to campus or the office in minutes transit stress! Building Perks Lounge areas, study space, gym, pool table, and a kid-friendly play zone. On-site laundry, indoor parking ($225/mo), window A/C unit included. Perfect For Students: Both international and domestic live close to class. Young Professionals: Move-in ready space near major employers. New Canadians: A smooth start with no utility hassles. Don't Miss Out! Scenic views, responsive management, unbeatable access to transit. Move in as early as this weekend! (id:59911)
Royal LePage Signature Realty
2 Espana Lane
Toronto, Ontario
Rare End-Unit Townhome At Prestigious Bayview Village - Feels Like A Semi. Walking Distance To Bayview Subway Stn, Bayview Village Mall & Loblaws. On Quiet Inner Street With Both A Personal Backyard & Gorgeous Rooftop Terrace Perfect For Entertaining With Unblocked Views Of City Skyline. Main Floor 9ft Ceiling. Upgrades - Stone Entry Steps, Dark Hardwood Floors & Granite Counters, Iron Stair Spindles, Glass Showers, Restoration Hardware Bath Finishes, Huge Master Bdrm W/Spa-Like Ensuite. Top-Ranked School - HOLLYWOOD PS! (id:59911)
Homelife Landmark Realty Inc.
1132 - 155 Dalhousie Street
Toronto, Ontario
Authentic Loft Living at the Iconic Merchandise Lofts!This sought-after 2-bedroom loft offers over 1,000 square feet of stylish, open-concept living in the heart of downtown Toronto. Featuring soaring 12-foot ceilings, polished concrete floors, barn doors, custom built-in shelving, and a thoughtfully designed home office area, this space blends character with modern convenience.Enjoy the added benefit of EV charging, with parking and locker conveniently located in the same area. The large primary bedroom includes a walk-in closet and a spacious ensuite with a brand-new vanity, a deep soaker tub, and oversized front-loading washer and dryer.Set in the historic Simpson Sears Warehouse building, circa 1949, the Merchandise Lofts offer exceptional amenities including a 24-hour concierge, a fully equipped gym with basketball court, an indoor pool, rooftop terrace, and a rooftop dog walk.Located just steps from the Eaton Centre, Financial District, Yonge-Dundas Square, subway and streetcar access, and with a Metro grocery store right in the building, this is urban living at its best. Dont miss your chance to own a truly unique piece of Toronto history. (id:59911)
Right At Home Realty
503 - 1486 Bathurst Street
Toronto, Ontario
Bright And Specious Beautiful "BARRINGTON CONDO" Beautifully Designed 2 Bedrooms With 2 Full Washrooms. Featuring9 Foot Celling And Floor To Celling Windows. Nice View From Balcony. Kitchen Has Nice Granite Counter Top And Custom Made Modern Blinds And Hardwood Floor Through Out. The Unit Is NEWLY PAINTED. Most Of The Lights Are Upgraded To Pot Lights. This Unit Has Owned Locker Room And Bike Parking, Car Parking, Gym, BBQ Area, Party Hall, Schools, Doctor's Office, TTC At Door Steps And Much More. (id:59911)
Homelife/future Realty Inc.
2406 - 33 Lombard Street
Toronto, Ontario
Welcome to this sophisticated corner suite in the highly sought-after Spire Tower, a prestigious 'A'-rated residence in the heart of the city. This bright and well-appointed condo features 2 bedrooms and 2 bathrooms, including an east-facing primary bedroom with a walk-in closet and a private 4-piece ensuite. The second bedroom, currently used as a dining area, offers flexibility as a bright home office or can easily be converted back into a bedroom. Enjoy an efficient, open-concept layout with soaring 9-foot ceilings and floor-to-ceiling windows that flood the space with natural light. The kitchen showcases a custom tile wall and backsplash, sleek stone countertops, and seamlessly integrates with the living area perfect for entertaining. Step out onto the spacious balcony and enjoy a generous seasonal extension of your living space with sweeping urban views. A storage locker and underground parking spot with a double bike rack are included. Spire offers one of the best urban locations, nestled in the vibrant St. Lawrence Market neighbourhood. You're just steps from the streetcar, subway, Financial District, Eaton Centre, St. James Park, and countless restaurants, cafés, and amenities with major highways nearby. Residents enjoy top-tier building amenities, including a 24/7 concierge, 5th floor rooftop terrace with BBQs, fully equipped gym and fitness studio, meeting and party rooms, guest suites, and secure visitor parking. (id:59911)
RE/MAX Hallmark Realty Ltd.
203 - 9 Spadina Avenue
Toronto, Ontario
Rarely available 2-Bedroom+Study south east corner unit in the the sought-after Vela Lofts in Harbour View Estates - an intimate 9-storey condo located in the heart of downtown and just steps to the waterfront! This functional split bedroom floor plan features 9-ft ceilings, a large kitchen with gas stove and centre island, and a spacious living room with wraparound floor to ceiling windows. Enjoy access to 30,000-sf Superclub which includes: Fitness centre, indoor running track, swimming pool, full-size basketball court, squash court, tennis court, party room, theatre, bowling lane, guests suites, BBQ area & much more! Steps to transit (streetcar to Union & Spadina subway), THE WELL Shops & Restaurants, Coffee Shops, Restaurants, Canoe Landing Park and Community Centre, Supermarkets, Rogers Centre and Scotiabank Arena. Minutes to Fort York Library, Queen West, King West, Financial District, Metro Toronto Convention Centre, and Union Station (VIA Rail/GO Transit/UP Express). Easy access to DVP/Gardner, YTZ airport, and the Waterfront. Excellent value: 1 parking + 1 locker + ALL UTILITIES INCLUDED. Move in immediately! (id:59911)
Prompton Real Estate Services Corp.
1908 - 771 Yonge Street
Toronto, Ontario
Built By Renowned Builder Mekes, Don't Miss Your Chance on this Spacious and Modern 2 Bedroom Unit! Located at the Popular Corner Of Yonge & Bloor, the Unit Comes with High End Finishes and Workmanship. Unit Comes with Sleek Blinds, Double-Glazed Floor-to-Ceiling Windows, Bring in Abundant Natural Lighting Throughout the Day. Modern and Open Concept Kitchen Features a Gas Cooktop, B/I Appliances, Quartz Countertop, and a High Tech Stacked Washer and Dryer. Ammenities Include A Pet Spa, Dining Room, Fireplace Lounge, Outdoor BBQ Area, And Much More! Steps To Manulife Centre, Upscale Yorkville, World-Class Shopping, 2 Subway Lines, Fine Restaurants, U of T, Queen's Park & Hospitals, Minutes To Toronto Metropolitan University & Eaton Centre (id:59911)
Homelife New World Realty Inc.
2501 - 666 Spadina Avenue
Toronto, Ontario
****1 MONTH FREE RENT**** MOVE IN TODAY! U of T Students, Young Professionals & Newcomers Welcome! Check out this updated Junior 1 Bedroom unit at 666 Spadina Ave, a modern high-rise just steps from the University of Toronto. Ideal for students from cities like Vancouver, Ottawa, the GTA, or anywhere across Canada, as well as recent grads and newcomers to Toronto. Available for immediate move-in claim your new home now! Why Choose 666 Spadina? Rent-Controlled Units: No unpredictable increases. Utilities INCLUDED: Heat, hydro, and water all covered. Great Value: Fair pricing in the downtown core leasing up fast! Fully Updated: Stylish kitchens, new appliances, hardwood & ceramic floors, private balconies with skyline views. Prime Downtown Location Right by U of T in the Annex neighborhood. Walk to Bloor Street shops, cafés, bars, and Spadina subway station. Get to campus or the office in minutes transit stress! Building Perks Lounge areas, study space, gym, pool table, and a kid-friendly play zone. On-site laundry, indoor parking ($225/mo), window A/C unit included. noPerfect For Students: Both international and domestic live close to class. Young Professionals: Move-in ready space near major employers. New Canadians: A smooth start with no utility hassles. Don't Miss Out! Scenic views, responsive management, unbeatable access to transit. Move in as early as this weekend! (id:59911)
Royal LePage Signature Realty











