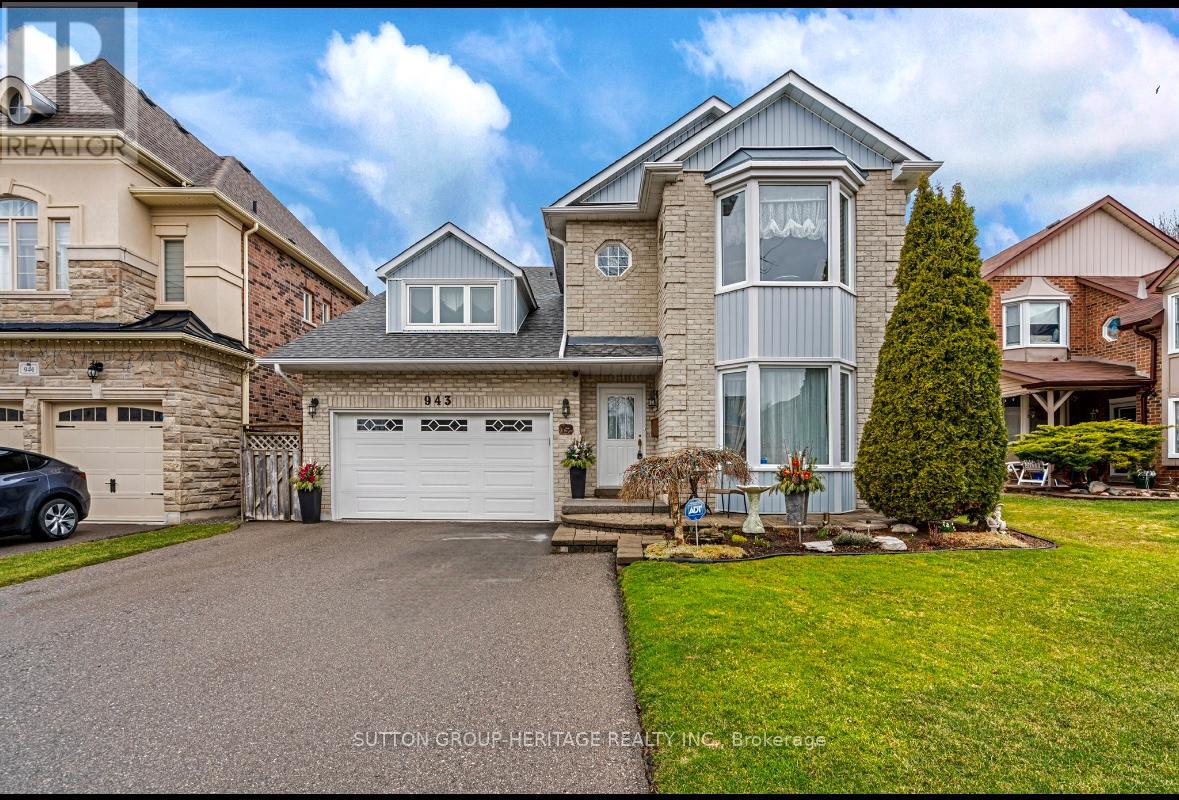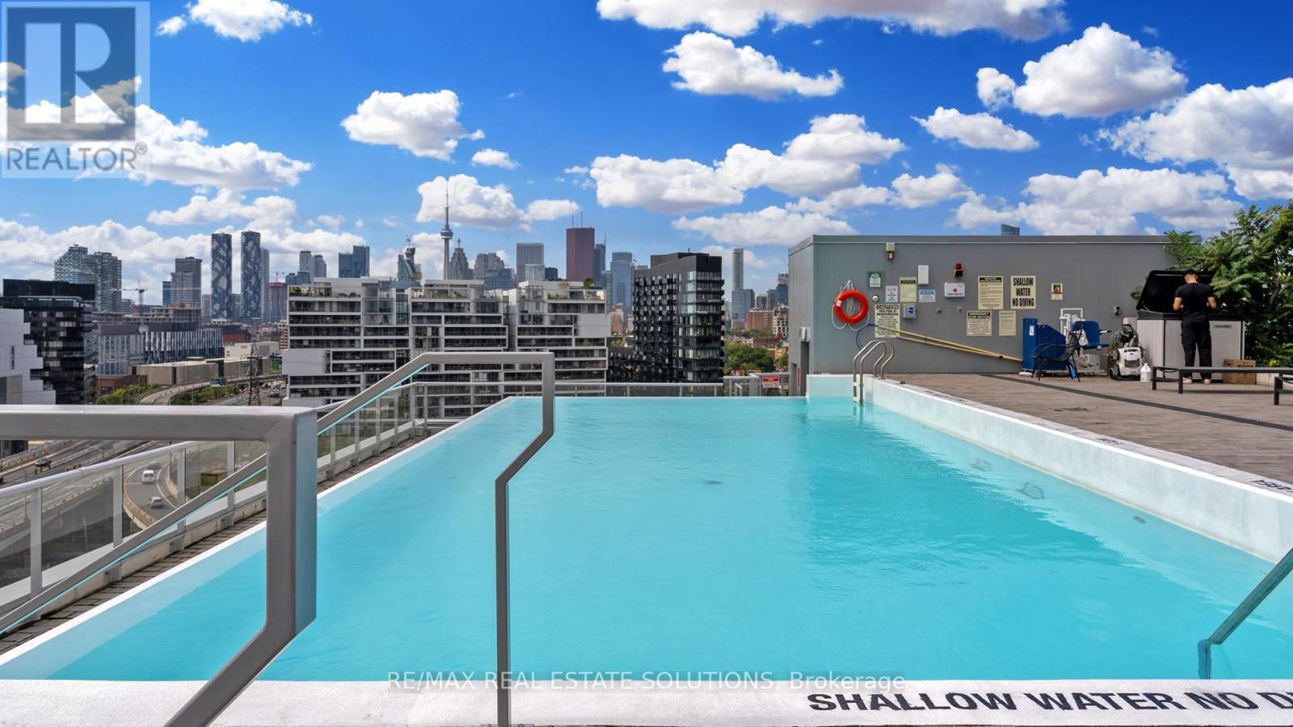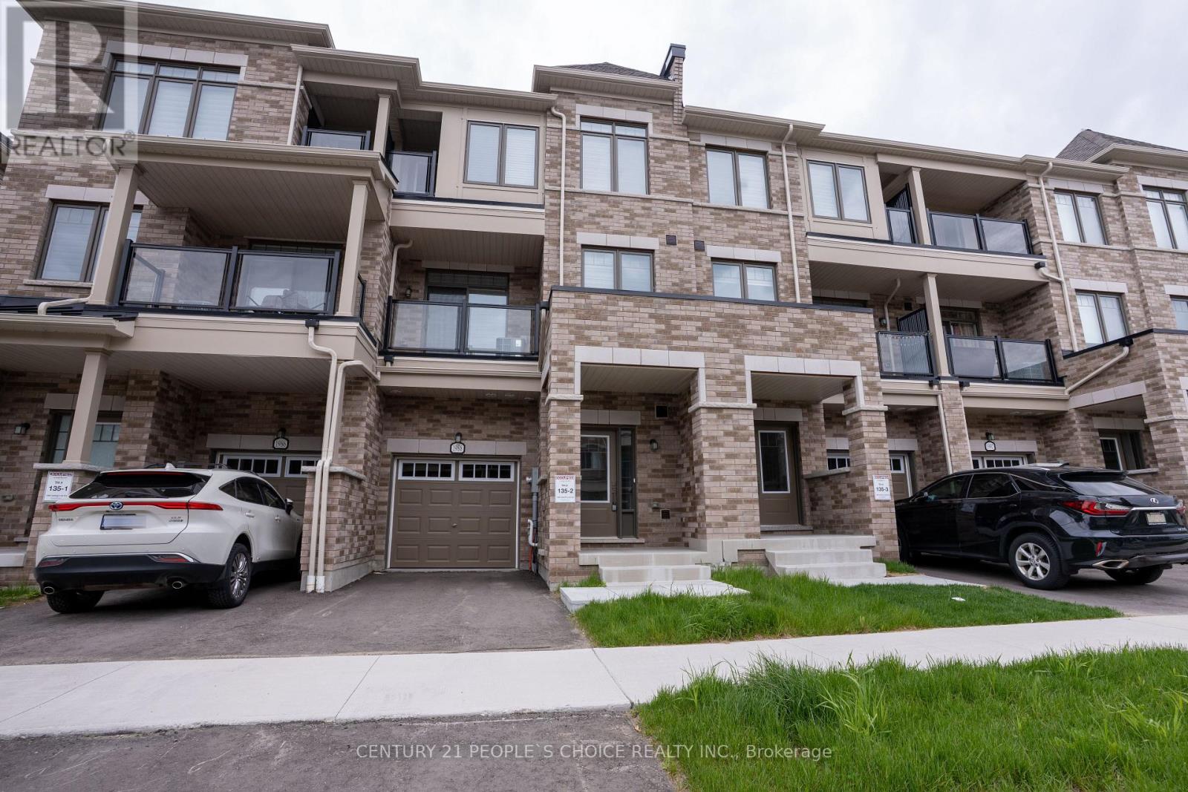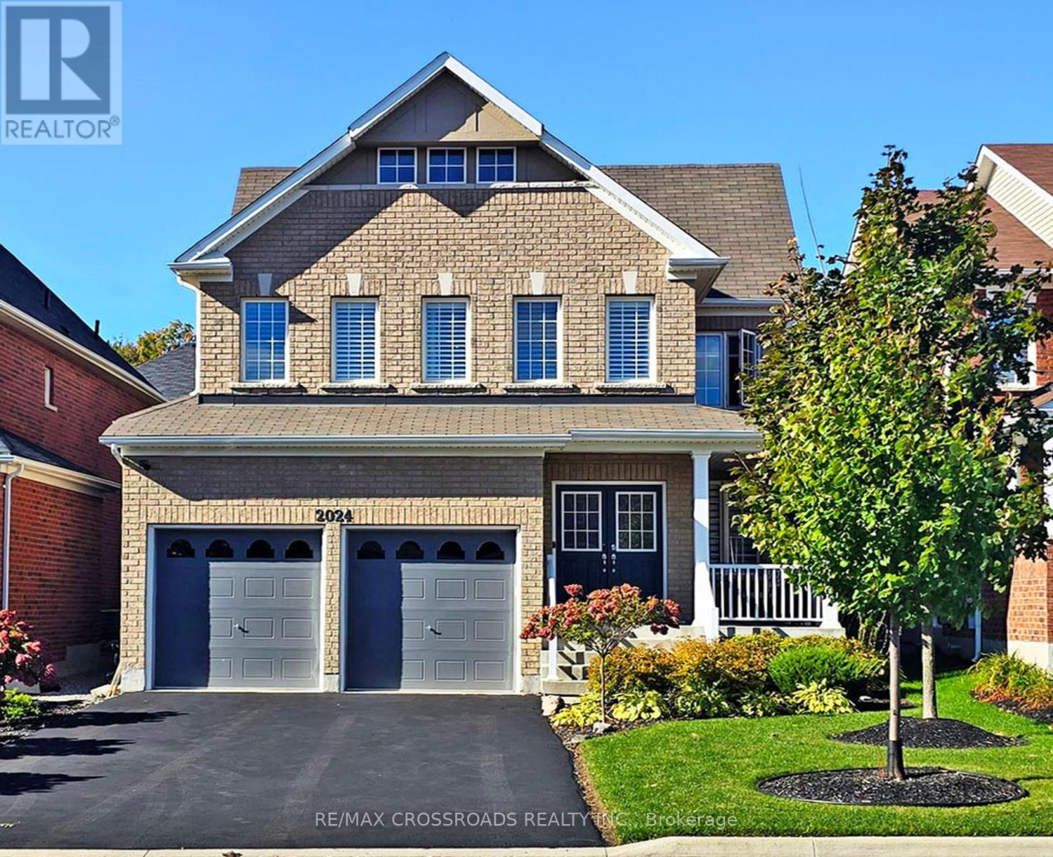943 Gablehurst Crescent
Pickering, Ontario
Prestigious neighbourhood JOHN BODDY HOME spacious 2337 sq ft as per MPAC. Bright, updated eat-in kitchen features stainless steel appliances, pantry, chefs desk, and walk-out to a private backyard oasis with pool. Formal dining area overlooks the serene yard. Enjoy 9-ft ceilings and abundant natural light in the inviting living room with bay window. The family room offers ample space, a corner fireplace and walk-out to a covered balcony. Main floor laundry with separate side entrance offers potential for in-law or nanny suite. The large primary suite boasts double-door entry, walk-in closet, and a 4-piece ensuite with step-up tub and separate shower. Two additional spacious bedrooms each feature double closets, and a skylight brightens the hallway. The basement includes a recreation room, 3-piece bath, storage room with workbench, and ample space for hobbies or entertaining. Exterior highlights include a widened driveway (2017) for 6 cars, upgraded garage door with backyard access, and beautifully maintained landscaping. Pride of ownership shines in every detail. (id:59911)
Sutton Group-Heritage Realty Inc.
210 - 30 Baseball Place
Toronto, Ontario
Just in time for summer! Discover one of the most efficient and thoughtfully designed floor plans in the city. This modern split 2 bed loft-style condo boasts soaring 10 ft exposed concrete ceilings, creating an atmosphere of industrial chic and expansive space. Step into a freshly painted, open-concept living space where a sleek, modern kitchen with integrated appliances awaits your culinary adventures. The true showstopper is the massive 200 sqft private balcony, stretching the full width of the unit and offering an incredible extension of your living space perfect for seamless indoor-outdoor entertaining or serene relaxation. Residents enjoy an exceptional collection of amenities, including a stunning outdoor pool with incredible city vistas, a rooftop deck, BBQ area, concierge, gym, guest suites, and more. Nestled in the vibrant heart of South Riverdale, you are steps away from the TTC, trendy restaurants, and boutique shops. With easy access to the DVP and downtown, and just a short ride to Broadview Station and lush local parks, this location is unbeatable. Move-in ready and showing beautifully. Arrange your private viewing today and experience urban living at its finest! (id:59911)
RE/MAX Real Estate Solutions
1988 Cameron Lott Crescent
Oshawa, Ontario
Amazing opportunity to own Freehold Property with NO Maintenance Fees. Brick-Front townhouse in Oshawa's, Most Sought-After Neighborhood! Bathed In Natural Light. This 3-bedroom, 3-bathroom home features modern finishes throughout. Nice finished staircase. Enjoy the spacious open concept main floor of living & dining area with large window and bright modern kitchen and walk-out to a balcony. The upper-level features cozy bedrooms with windows including the primary bedroom with balcony. The Primary bedroom Opens To A Private Balcony, Offering A Perfect Retreat. Attached Single car garage with Private Driveway, Direct entry from garage to a big foyer. Located seconds to all amenities, Top schools, shopping, parks, Costco, Recreation Centers, Go train and highway 407. This Home Has It All -No Maintenance Fees, Just Pure Enjoyment! Don't miss this opportunity - it won't last long! (id:59911)
Century 21 People's Choice Realty Inc.
142 Foamflower Place Unit# 48
Waterloo, Ontario
Vacant property. Exceptional opportunity to live in this brand new end unit condo townhome in the sought after Vista Hills community thought after Vista Hills in Waterloo surrounded by schools & park spaces, offers a blend of modern upgrades, designed to meet all your needs and desires. Enjoy two spacious bedrooms, including a luxurious master bedroom with an ensuite bathroom featuring an upgraded glass-enclosed shower with access to balcony. Well appointed finishes including top choice laminate flooring, Kitchen cabinet with quartz countertops, well sized kitchen island, SS New Kitchen appliances, one off Great Room and one off M/bedroom. Good sized M/Bedroom with walk-in closet & 4pc ensuite and the 2nd bedroom , laundry closet with stackable Washer/Dryer & linen closet. Only One parking is available with this unit. Utilities to be paid by the tenant. Conveniently located close to Costco, and an array of Shopping options, Restaurants, University of Waterloo & Laurier. Shows AAA++Don't miss the opportunity to make this exceptional property to have stress free lease. Schedule a showing today. Tenant will pay for hot water tank and water softener. (id:59911)
Peak Realty Ltd.
152 Eastmount Street
Oshawa, Ontario
Welcome to this beautifully upgraded 3+1 bedroom detached family home situated on a quiet Family Friendly Eastdale Neighbourhood. Minutes Walk To Schools & Parks.Newly Renovated Top to Bottom whole house Through Out! Separate Entrance. (id:59911)
Homelife New World Realty Inc.
2024 Magee Court
Oshawa, Ontario
Look no further, discover this gorgeous customized executive home with an open concept design. Completed with custom blinds and shutters, 9' ceilings on the main floor, porcelain tiles in the foyer, laundry room, and all bathrooms. Heated floors in all bathrooms upstairs, heated floors in all bathrooms upstairs, solid hickory hardwood floors throughout, custom oak stairs with large solid handrails and metal spindles. Zoned LED energy efficient pot lights and chandeliers on dimmers, Nest smart home fire and carbon monoxide detectors with built-in night light features. Water filtration system plus reverse osmosis unit. Custom chef's kitchen marble backsplash with first choice grade Ceasarstone quartz, multilevel island with oversized sink and prep sink, stackable ovens, pot filler, extra wide drawers with customized built-in storage. Oversize refrigerator and freezer, (Two pantries: food and appliance), natural maplewood high-end cabinets. Upgraded installation in attic and garage.Large storage shed. Large composite deck with gazebo for your enjoyment. (id:59911)
RE/MAX Crossroads Realty Inc.
5 Hearthstone Crescent
Clarington, Ontario
This cozy single-family home features 1 bedroom and 1.0 bathroom, perfect for anyone looking for a peaceful retreat. Nestled in the serene neighborhood of Hearthstone Crescent, Clarington, this property offers both comfort and convenience. With its inviting atmosphere and prime location, this home is a true gem waiting to be discovered (id:59911)
RE/MAX Ultimate Realty Inc.
635 - 55 Stewart Street
Toronto, Ontario
**Heart Of King West**55 Stewart Residence connected to One Hotel Toronto (formerly Thompson Hotel)**Spacious 2 Bdrms, >>Oversize 4piece Bathroom W/Separate Bath & enclosed glass panel Shower. Direct Access To One Hotel Toronto Amenities Thru 3rd Level>>rooftop Pool, exercise room, Lounge, Bar, 24Hr Room Service (Pay Per Use)>>live Luxury Hotel Lifestyle!! Quiet one way street on both sides of building w/24Hr Concierge and intercom, underground paid visitor parking, Minute walking distance to future Ontario line (under construction), public transportation, grocer Farm Boy 5 mins walking distance, close to city airport and waterfront, little tucked away street from King West! (id:59911)
International Realty Firm
215 - 664 Spadina Avenue
Toronto, Ontario
***SPACIOUS 1 BEDROOM ONE MONTH FREE RENT!***Be the first to live in this brand-new, never-occupied suite at 664 Spadina Avenue, ideally located in the dynamic Harbord Village and University District of downtown Toronto.This stylish and spacious rental offers the perfect blend of modern comfort and urban convenience ideal for professionals, families, and students looking to enjoy everything the city has to offer. With a trendy restaurant right at your doorstep and a cozy shared lounge space for socializing, this building is designed for both lifestyle and community.Step inside and be welcomed by a bright, open-concept layout, enhanced by floor-to-ceiling windows that flood the space with natural sunlight. The sleek, contemporary kitchen is fully equipped with premium stainless steel appliances and minimalist cabinetry perfect for everyday cooking or hosting dinner nights.Each of the three large bedrooms offers ample closet space and privacy, while the two bathrooms are beautifully finished with modern fixtures, providing a spa-like atmosphere to unwind in after a long day.Located directly across from the University of Toronto's St. George campus, this suite offers unbeatable access to one of the city's most sought-after areas. Families will appreciate the proximity to high-ranking schools, while everyone can enjoy iconic Toronto destinations like the ROM, AGO, Queen's Park, and more.Nature enthusiasts will love being close to green spaces such as Trinity Bellwoods, Christie Pits, and Bickford Park. With St. George and Museum subway stations just minutes away, commuting to the Financial or Entertainment District is a breeze.Whether you're exploring the luxury boutiques of Yorkville or enjoying the historic charm of Harbord Village, this location offers something for everyone. (id:59911)
Royal LePage Signature Realty
1808 - 11 Bogert Avenue
Toronto, Ontario
Welcome To 11 Bogert Ave Unit 1808, Iconic Emerald Park Condo! A Prime Location In The Heart Of Yonge & Sheppard, North York! This Beautiful 2+1 Beds, 2 Baths Corner Unit Features Floor To Ceiling Windows With City View, Impressive 9 Ft Ceilings, And Elegant Laminate Floors Throughout. Spacious Living Combined With Dining Area And An Open Concept Kitchen With Center Island. Primary Bedroom Boasts 4 Pc Ensuite And Floor To Ceiling Windows. Experience Top-Tier Amenities, Including Indoor Pool, Gym, Sauna, Whirlpool, Rooftop Patio & Garden, Media & Party Room, Guest Suites, Games Room, And 24/7 Concierge. This Vibrant Neighborhood Offers Unparalleled Convenience, With Everything You Need Just Steps Away. Direct Indoor Access To Sheppard-Yonge Subway, Just Steps To Whole Foods Supermarket And Groceries, Cafe/Restaurants, Entertainment & Cinemas, Educational Institutions, Medical, Legal & Bank Services, And Magnificent Office Towers. Only 3 Mins Drive To Hwy 401 And Quick Access To Hwy 404 And DVP. (id:59911)
Bay Street Integrity Realty Inc.
2306 - 35 Bales Avenue
Toronto, Ontario
Luxury 2 Bedroom Condo Corner Unit, Unobstructed View, Split Bedroom, Open Balcony. On Subway Line, Close to Shops, Restaurants, Supermarkets. (id:59911)
Royal LePage Terrequity Realty
434 - 380 Macpherson Avenue
Toronto, Ontario
Madison Avenue Lofts! At The Foot Of Casa Loma, Steps To Annex Shopping & Restaurants, Yorkville, Forest Hill Village, George Brown, Uoft & 1 Min Walk To Dupont Subway. An Amazing Location. Funky Loft Offers Rare 14' Ceilings, Den Ideal For An Office Space & A Sun-Filled Solarium. 630 Sq Ft Studio Loft. (id:59911)
Keller Williams Portfolio Realty











