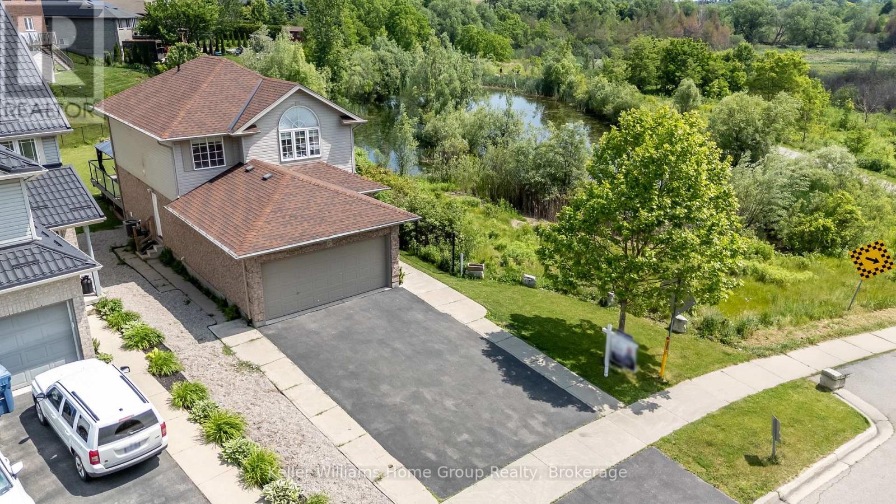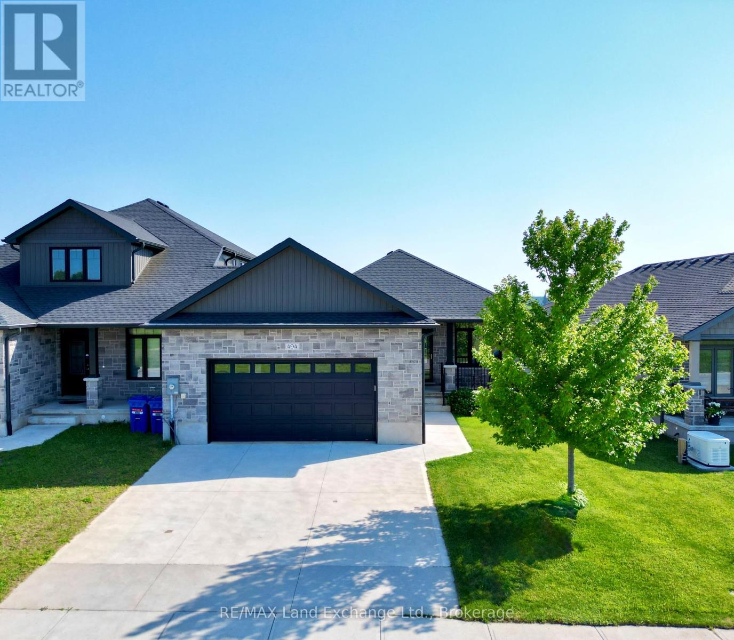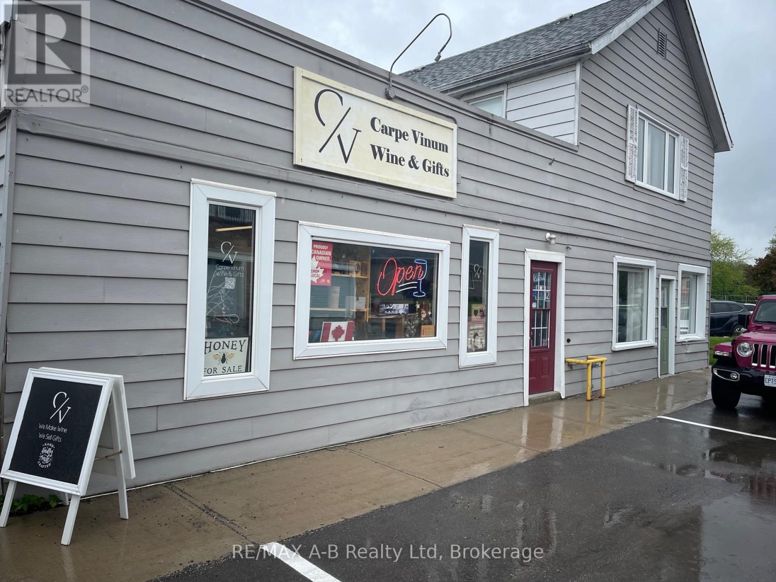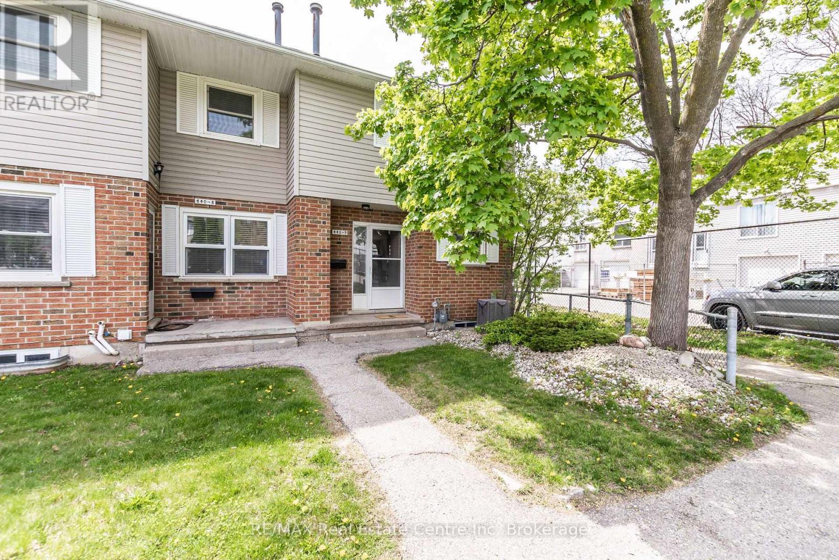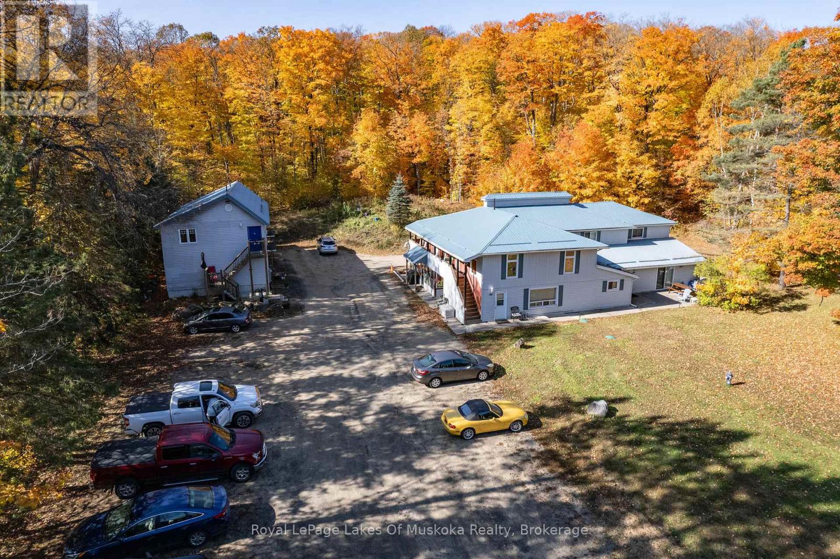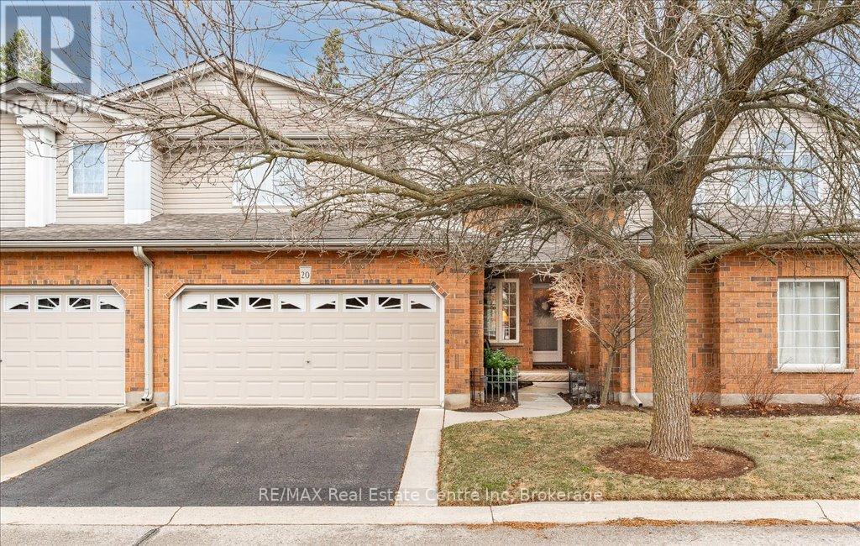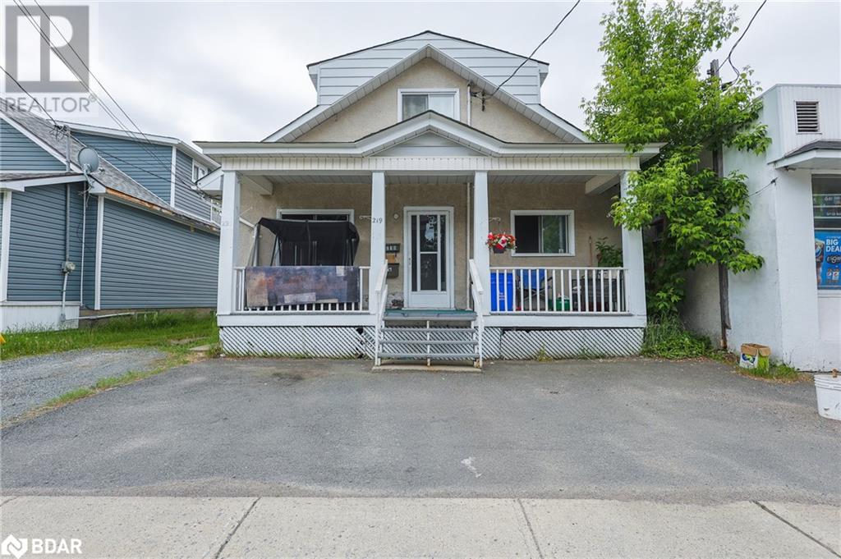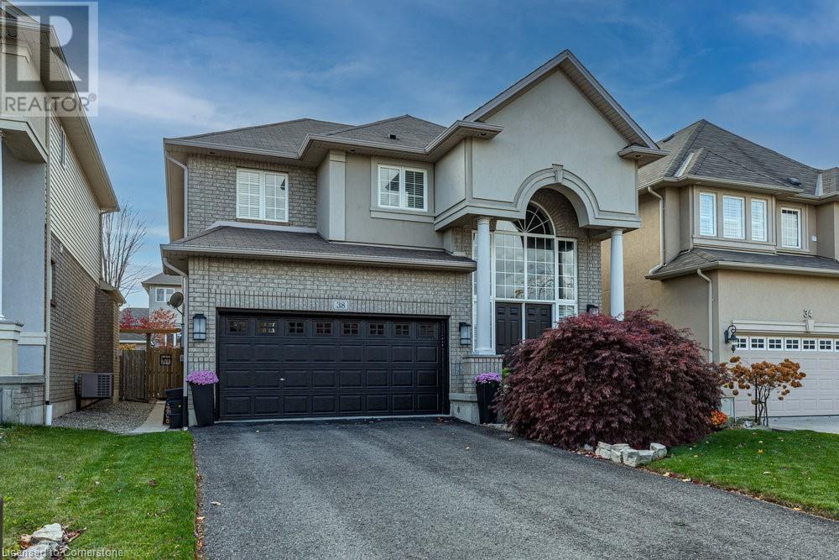177 Watson Road N
Guelph, Ontario
Welcome to 177 Watson Road North!!! A Perfect Family Home in Guelphs East End! Situated on a desirable corner lot, this beautifully maintained home is ideal for families and commuters alike. Located in Guelphs family-friendly East End, your just steps away from top-rated schools, scenic trails, parks, public transit, and all essential amenities with convenient access to Highway 401.The bright, open-concept main floor offers a seamless layout featuring a formal dining room, cozy family room, and a convenient 2-piece powder room. The eat-in kitchen boasts stainless steel appliances, ample cabinetry, and sliding glass doors that open to a spacious, pie-shaped backyard. Enjoy a tranquil natural setting with an adjacent City-maintained wetland teeming with wildlife your own private piece of nature! Upstairs, the luxurious primary suite impresses with a vaulted ceiling, walk-in closet, and a 4-piece ensuite. Two additional generously sized bedrooms with large closets and a shared 4-piece bathroom complete the second floor.The fully finished basement includes a separate walk-up entrance, offering great potential for an in-law suite, home office, or rental opportunity. Don't miss your chance to call this exceptional property home book your private showing today! (id:59911)
Keller Williams Home Group Realty
494 Ivings Drive
Saugeen Shores, Ontario
Welcome to 494 Ivings Drive in Port Elgin a beautifully designed end-unit freehold townhome offering 1,342 sq. ft. of main floor living. Thoughtfully planned, this home shares a wall with the neighboring unit only at the garage, allowing for additional windows and enhanced natural light throughout. The main level features hardwood and ceramic flooring, an open-concept layout, and a modern kitchen complete with quartz countertops. Central air conditioning provides year-round comfort to complement the homes stylish finishes. The spacious primary bedroom is located at the back of the home and includes a private 3-piece ensuite. The fully finished basement provides additional living space with two more bedrooms, a full bathroom, and a generous family room perfect for guests or a growing family. Step outside to a 10' x 20' partially covered deck, ideal for both relaxing and entertaining. With a total of 3 bedrooms (1+2) and 2.5 bathrooms, this home offers a stylish and functional layout designed for modern living. (id:59911)
RE/MAX Land Exchange Ltd.
99 Cheryl Crescent
Sundridge, Ontario
Great location for this newer, well maintained 2 bedroom home, with 1.5 car garage, close to Lake Bernard and the Village of Sundridge, in the Heart of the beautiful Almaguin Highlands. Built in 2018, this open concept, carpet free home features a bright spacious living room, kitchen with built-in appliances, maple cabinetry, and a dining area with sliding door walkout to rear deck. Completing the main level are 2 good size bedrooms, 4 pc bath, and main floor laundry. The basement is fully insulated and drywalled, a great space to add a rec room, extra bedroom, and more. To complete this package, there is an 11kw stand-by Generac Generator, Air Conditioning, and brand a new F/A gas furnace installed in April, 2025. Ready to go... move-in ready! (id:59911)
RE/MAX Professionals North
4 Shadow Lake Road 57 Road
Kawartha Lakes, Ontario
Level lot at the edge of Coboconk, surrounded by beautiful lakes and rivers. Owner had a minor variance in place for a single family dwelling with an additional rental unit, and has provided the architectural drawings. New owner would have to re-apply. Previously home to a residence, the property features an existing well, with sewer and hydro available at the lot line. The lot includes two driveways, offering the option to create a circular drive. This location offers a perfect blend of small-town charm and modern convenience, with grocery stores, LCBO, school, churches, and a quaint downtown just minutes away. Close to parks, beaches, and outdoor recreation. (id:59911)
Bowes & Cocks Limited
309 - 70 Cumberland Lane
Ajax, Ontario
Welcome to The Breakers, located in desirable Ajax by the Lake! This bright, spacious 2 bedroom, 2 bathroom unit features generously sized rooms, an open-concept layout, large balcony, and floor to ceiling wrap-around windows in the main living space for an abundance of natural light! Primary bedroom features a 4pc ensuite and His & Hers closets. No need to clear off the car with the convenience of underground parking. Large storage locker located in the lower level of the building. This quiet building has all the amenities you could want or need, including indoor pool, sauna, hot tub, gym, and games room. **EXTRAS** Lake-side trails and parks at your door step, and minutes to shopping, groceries and the hospital. **Gas, water, high speed internet, premium cable, incredible amenities, building insurance ALL included in maintenance fee!**. SEE THE VIRTUAL TOUR FOR VIDEO WALK THROUGH OF THE UNIT AND SURROUNDING AREA! Quiet building in a premium location. (id:59911)
The Nook Realty Inc.
11 Pilkington Crescent
Whitby, Ontario
Welcome to this beautifully maintained 3-bedroom, 2-bathroom detached home nestled in one of Whitby's most sought-after, mature neighbourhoods, Pringle Creek. Freshly and professionally painted throughout, this home offers a warm and inviting atmosphere, filled with bright natural sunlight. The spacious eat-in kitchen is perfect for family meals and entertaining guests. The primary bedroom features his and her closets, offering ample storage and comfort. Downstairs, the finished basement provides a cozy retreat ideal for entertaining or curling up in front of the fireplace with a good book. You'll also find a tucked-away room perfect for a home office, hobby space, or guest area. Step outside to enjoy the beautifully landscaped front and back yards, complete with lush gardens that add curb appeal and create a serene outdoor setting. Don't miss this opportunity to own a wonderful home in one of Whitby's most desirable communities! (id:59911)
Keller Williams Energy Real Estate
12 Water Street N
St. Marys, Ontario
**Turnkey Business Opportunity!! Make-Your-Own-Wine & Gift Shop** Step into ownership of a well-established make-your-own-wine business with a charming retail gift shop component. This unique and rewarding venture is perfect for wine lovers, creative entrepreneurs, or anyone looking for a profitable small business with a loyal customer base.The business offers a fully equipped wine-making area, complete with fermentation and bottling station, along with a welcoming tasting space and attractive retail displays. The curated gift section features wine accessories, local products, and seasonal items ideal gift-giving occasions. With years of strong community presence and repeat clientele, this turnkey operation delivers consistent revenue and room to grow. Popular for custom labels, corporate gifts, and private events, it's a versatile business with great potential to expand marketing and services. Located in a high-visibility area with ample parking and steady foot traffic, this is an ideal setup for a hands-on owner or someone looking to manage a friendly, community-oriented shop. Full training and transition support included to ensure a smooth handover. A rare opportunity to own a creative, community-loved business with steady cash flow and growth potential. (id:59911)
RE/MAX A-B Realty Ltd
9 - 440 Pioneer Drive
Kitchener, Ontario
Welcome to this beautifully updated end-unit townhome in a sought-after, family-friendly neighborhood! Offering nearly 1,500 sq ft of finished living space, this 3-bedroom, 2-bathroom home combines comfort, style, and practicality. Tucked away among mature trees, enjoy added privacy and a peaceful atmosphere. The bright and spacious main floor features an open-concept layout with a dedicated dining area and a generous living room that walks out to a fully fenced, landscaped backyard perfect for kids, pets, or summer entertaining. Upstairs, youll find three good-sized bedrooms and a refreshed 4-piece bath, including a walk-in closet in the primary bedroom. The finished lower level offers a large rec room with flexible use - ideal for a home office, playroom, gym, or movie lounge, plus a 2-piece bath, laundry area, and utility/storage space. This home includes a covered carport parking space and all appliances. Updates include: roof shingles (2024), A/C (2021), stylish kitchen backsplash (2025), updated upper bathroom vanity & flooring (2025), R60 insulation in the attic, updated main floor foyer flooring and fresh paint throughout most of the home within the last 5 years. Water is included in the condo feean added bonus! The area has so much to offer with a community centre, sports fields and an amazing park, shopping, dining options, public transit, schools and more! Dont miss this opportunity to own a spacious, move-in-ready townhome in a welcoming community. Book your showing today! (id:59911)
RE/MAX Real Estate Centre Inc
1070 592 N
Perry, Ontario
Seller states Cap Rate = 7.1%. All figures to be verified by the Buyer. The "Blue Jay" is a large, two building multi residential rental property with 10 units located across from Clear Lake, with the public boat launch and beach close by. A New well system was installed December 2024. Each building has it's own separate septic system. Evergreen Heights Public School and Highlands Child Care Centre is located 7 minutes away in Emsdale while the hustle and bustle of Huntsville is only 12 minutes away. A further income potential, the utility room has 3 hook up locations for laundry to add coin washers and dryers. Each unit has separate entrance. Parking accommodates 20+ vehicles. Building 1 has six large, 850+ Sq. Ft per unit, 2 bedroom units. Tenants pay their own hydro/heat. Every unit has had updates, 2 units renovated, 2021 & 2023. Building 2 is NOT subject to rent control, and was completed September 2019. 2 Units are 1 bedroom PLUS den, and 2 units are 1 bedroom, heat and hydro is included for these units. With a current gross annual rent of $158,256.12 and low operating costs of $17,030.36 - this multi residential property could be a great investment to expand your portfolio! (id:59911)
Royal LePage Lakes Of Muskoka Realty
20 - 784 Gordon Street
Guelph, Ontario
DOUBLE GARAGE, NEW DECK, GORGEOUS PRIVATE YARD! Barber Estates is an exclusive community of executive townhomes, located in the heart of south Guelph, just steps from the University. This meticulously maintained, move-in ready home greets you with a cozy office/den with french doors just inside the main entrance. The spacious great room is the center of this home and features a soaring cathedral ceiling. The immaculate kitchen has an abundance of crisp white cabinetry and plenty of counter space. The huge dining room will accommodate the whole family so hosting holiday get-togethers will be a breeze! Sliding glass doors lead out to a bright 3-season sunroom, the perfect place to unwind. A second set of sliders walks out to a wood deck and a super private yard. There's a laundry/mudroom leading out to the double garage and a full 4 piece bathroom completing the main floor. Upstairs, you'll find a cozy loft area that's perfect for a library or a TV room. Two spacious bedrooms include a large primary with a wall of closets and a sky-lit bathroom. The partly finished basement offers a finished all-purpose room and loads of unfinished storage space with roughed-in bathroom plumbing and endless potential. Condo fee includes grass cutting, snow shoveling/salting of driveways and walkways right to the door and all exterior building maintenance. This immaculate home is walking distance to all the shopping and restaurants you'll ever need. Book your viewing today! (id:59911)
RE/MAX Real Estate Centre Inc
219-221 King Street
Greater Sudbury, Ontario
ATTENTION INVESTORS & OWNER-OCCUPANTS! This extremely well-maintained triplex is located in a high-demand rental area and offers a rare opportunity for either a value-add flip or a long-term hold. All three units are 1-bedroom layouts, with the rear unit including basement space—ideal for increasing future income potential. The property is clean, spacious, and has solid bones. Recent updates include a newer gas forced air furnace (2015) and updated shingles. A full fire retrofit was completed in 2005, including a fire suppressant sprinkler system in the basement. While the building has been very well cared for, it offers plenty of upside through cosmetic upgrades, making it perfect for investors looking to renovate and flip, house-hack, or add a strong cash-flowing property to their portfolio. Opportunities like this don’t last—book your showing today and unlock this property’s full potential! (id:59911)
Keller Williams Experience Realty Brokerage
38 Raymond Road
Ancaster, Ontario
Nestled in one of Ancasters most family-friendly neighbourhoods, this beautifully maintained 4-bedroom, 3-bathroom home offers the ideal blend of convenience, comfort, and potential. Located just minutes from parks, schools, shopping, and the Linc , this property provides the perfect setting for growing families looking for a move-in-ready home with room to expand. Boasting 2258 sq. ft. of thoughtfully designed living space, this home features a spacious open-concept floor plan, perfect for modern living. The large windows throughout flood the home with natural light, creating an inviting atmosphere. Enjoy the peace and tranquility of your private backyard, or explore the many amenities and green spaces nearby. Whether you’re hosting a family BBQ on the deck, or settling in for a cozy evening by the fireplace, this home offers the ideal environment for both relaxation and entertaining. What sets this home apart is its potential. The full-sized unfinished basement provides a blank canvas for expansion—whether you envision creating a home theatre, gym, playroom, or even an additional bedroom and bathroom. The possibilities are endless, allowing you to customize the space to suit your family's unique needs. (id:59911)
Right At Home Realty
