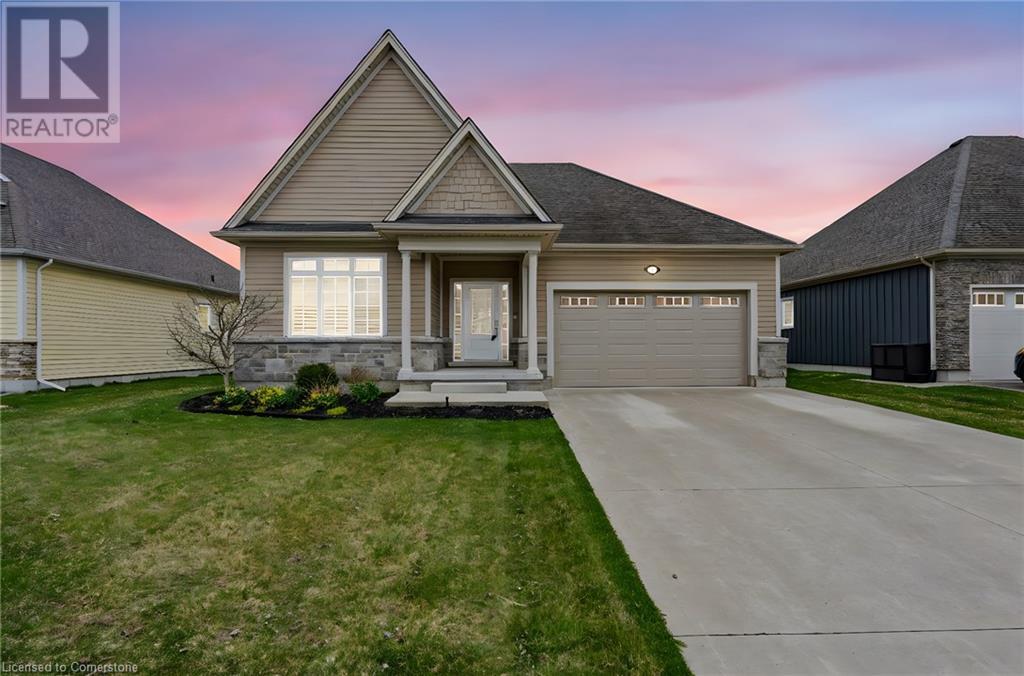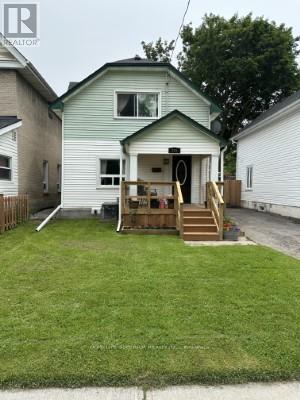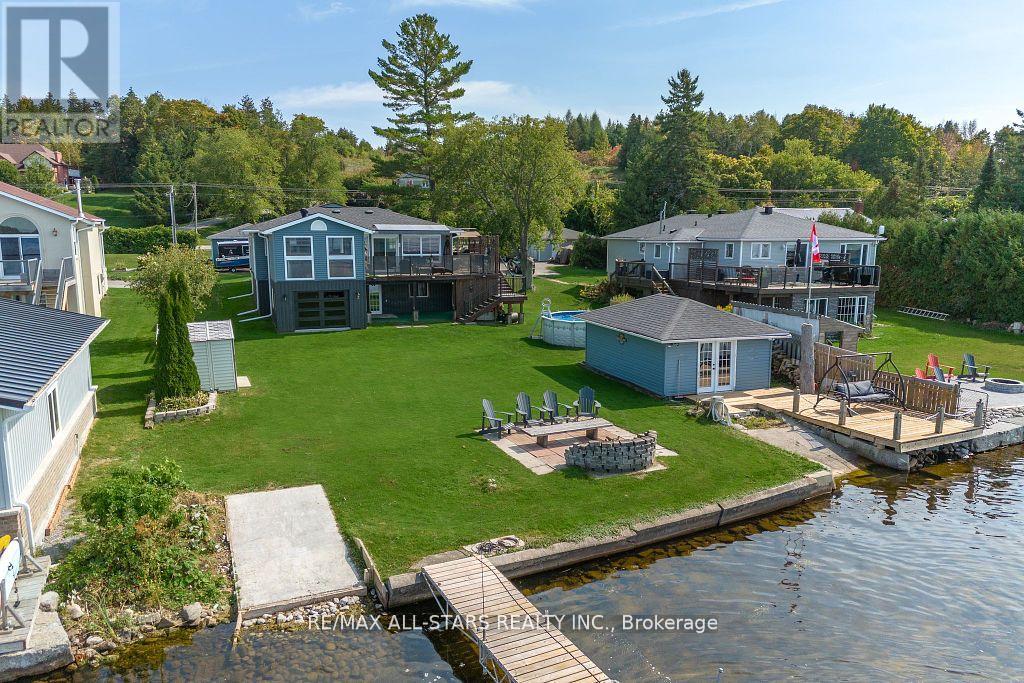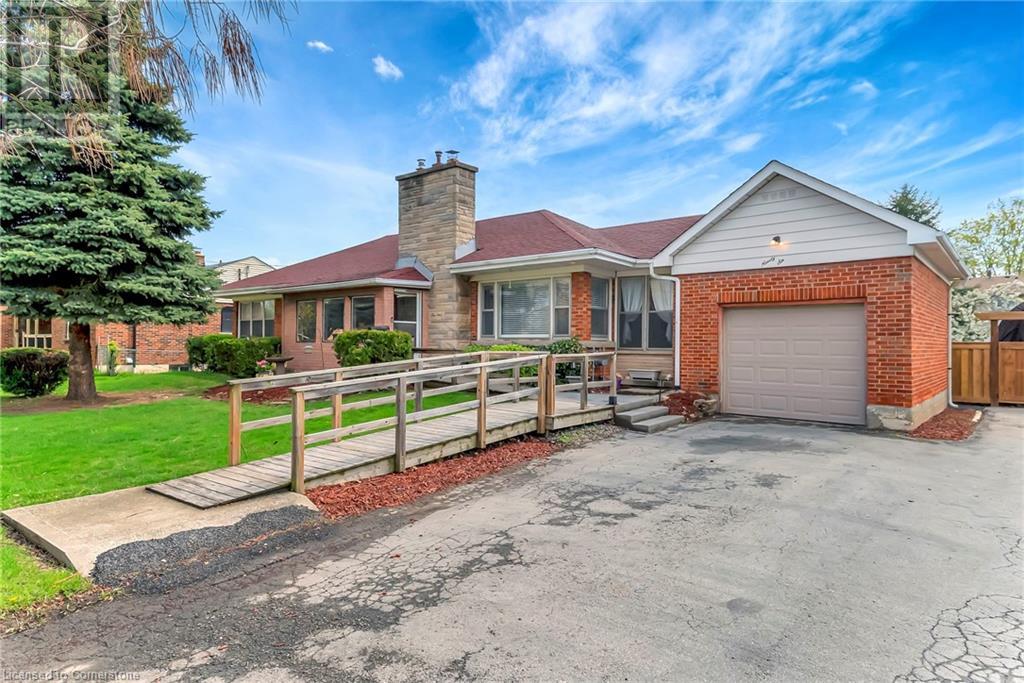7 Michelle Drive
Barrie, Ontario
ROOM FOR THE WHOLE FAMILY IN A LOCATION YOU’LL LOVE - ENJOY THE BEST OF BARRIE LIVING! Welcome to a move-in ready gem in Barrie’s sought-after Painswick neighbourhood, offering an unbeatable location and features designed for everyday comfort and long-term potential. Enjoy easy access to green space with Shalom Park just a 5-minute walk away, and spend weekends golfing with Innisbrook Golf Course and National Pines Golf Club only 3 minutes from your doorstep. Daily essentials, shopping, dining, and quick access to Highway 400 are all close by along Mapleview Drive, while downtown Barrie’s waterfront, Centennial Beach, and lively entertainment district are just 15 minutes out. A timeless red brick exterior, bold black garage doors, and a striking arched window create standout curb appeal, while the unilock driveway and attached 2-car garage offer generous parking and convenient inside entry. The fully fenced yard and expansive back deck provide a private outdoor setting, perfect for relaxing or entertaining with ease. Inside, the open-concept main floor offers a warm and functional layout, highlighted by a natural gas fireplace and a spacious kitchen with extra pantry storage and a sliding glass door walkout to the backyard. The generous primary bedroom features a walk-in closet and private 4-piece ensuite, while three additional second-floor bedrooms provide plenty of space for the whole family. The fully finished lower level features a separate entrance and offers excellent in-law suite potential with its own kitchen, dining area, rec room, bedroom and full bathroom. With carpet-free flooring throughout, this thoughtfully maintained #HomeToStay is ready and waiting for you to make it your own. (id:59911)
RE/MAX Hallmark Peggy Hill Group Realty Brokerage
1030 Lakeshore Road
Selkirk, Ontario
This property is nestled in the heart of cottage country in beautiful Selkirk Ontario. Steps from Lake Erie, enjoy relaxation as you watch the sunset over the lake. This property is move-in ready complete with all the furnishings needed to enjoy the quiet life. (id:59911)
Royal LePage State Realty
11 Wordsworth Place Unit# Upper
Kitchener, Ontario
AVAILABLE JULY 1. Welcome to the community of Grand River North where this bright, clean and well cared-for bungalow, located on a quiet tree-lined street, is looking for a new tenant for the MAIN FLOOR UNIT. The large foyer welcomes you into both the living space to the left and the kitchen straight ahead. Sunlight floods into the spacious living room which flows into the dining area. The bedrooms overlook the peaceful, fully-fenced shared back yard and are met with an updated 4-piece bathroom, equipped with safety grab bars for optimal mobility. Located next to the bathroom is an in-suite laundry for added convenience, with newer washer and dryer. The cost of the unit includes one driveway parking space, generous storage space in the garage, and access to the large deck located at the side of the home. Utilities will be divided proportionally between the upper and lower units. The landlord will care for and maintain the property, including lawn care and snow removal. This picturesque home is a convenient 15-minutes drive to Waterloo, Guelph and Cambridge, and is located within walking and cycling distance to shops, restaurants, schools, library, recreation centre, trails, the Grand River, Chicopee Ski Hill, Region of Waterloo International Airport, and main bus routes. Welcome home! Proof of tenant insurance, employment, credit checks and references required. Some photos are virtually staged. (id:59911)
Royal LePage Wolle Realty
41 Sunrise Court
Fort Erie, Ontario
Welcome to this stunning custom bungalow nestled in the peaceful community of Ridgeway. Just minutes from the charm of Crystal Beach, local parks, and a variety of boutique shops & restaurants, this home offers the perfect blend of tranquility & convenience. Step inside to string cathedral ceilings and an open-concept living space filled with natural light - ideal for both relaxing and entertaining. The beautifully designed kitchen features a huge walk-in pantry, perfect for all your storage needs. Homeowners also have the option to join the nearby Algonquin Club for just $90/month, offering exclusive access to additional amenities. Whether you're looking for your forever home or a relaxing retreat, this spacious bungalow has it all. (id:59911)
Michael St. Jean Realty Inc.
271 Blue Water Parkway
Selkirk, Ontario
Attractively updated, Ideally situated 2 bedroom Lake Erie Lakehouse on sought after Bluewater parkway offering stunning Lakeviews with deeded access to sand beach. Great curb appeal with Lake facing front deck, board & batten exterior, ample parking, & 50’ x 100’ lot. This custom built 2 bedroom home includes open concept living area with emphasis on the Lake including pine kitchen cabinetry, dining area, living room windows overlooking the Lake, spacious primary bedroom, additional 2nd bedroom, MF bathroom, laundry, & bonus turret office / entertaining room. Conveniently located minutes to amenities, Selkirk, Hoover’s marina & restaurant, & popular Port Dover. Easy access to Hamilton, 403, QEW, & GTA. Shows well – Just move in & Enjoy! Ideal for those looking to downsize in style, the first time Buyer, family cottage, or perfect Investment with tremendous short term rental income. Willing to sell fully furnished! Rarely do winterized properties in this price range with the view come available. Enjoy & Embrace all that the Lake Erie Lifestyle has to Offer. (id:59911)
RE/MAX Escarpment Realty Inc.
17657 Highway 48
East Gwillimbury, Ontario
Live the Dream in this 2022 Show-Stopping Custom Built Estate Bungalow on 2 Scenic Acres! From the moment you arrive, this home wows-follow the striking armour rock-lined driveway to grand double doors that open to pure elegance. Inside, soaring 9-ft ceilings, rich walnut engineered hardwood, 8-ft solid wood doors, modern lighting, and pot lights set a luxurious tone throughout. With 4+1 bedrooms and 5 baths, there's room for everyone plus flexibility with a main floor bedroom currently used as an office, perfect for a library or guest space. The chefs kitchen is a true centerpiece: quartz counters and backsplash, soft-close cabinetry, walk-in pantry, 2 sinks, under-cabinet lighting, high-end Frigidaire S/S appliances, and a 36 Thor 6-burner stove-cook, host, and impress with ease. The dreamy primary suite features double-door entry, large walk-in closet, walk-out to the upper deck, pot lights, ceiling fan, and a spa-inspired ensuite: dual vanities, deep soaking tub, heated floors, and a glass walk-in shower with rain and handheld heads. Two more bedrooms share a chic bathroom with double vanity, large tub, and heated floors. Style meets function with wrought iron spindles, oak newels, and top-tier mechanicals: ICF foundation, heat pump + propane backup, Generac whole-home generator, HRV, reverse osmosis, and water softener. The expansive lower level (9-ft ceilings!) includes a full kitchen, family room, 2 baths, bedroom, and storage-with two separate walkouts for in-law or rental potential. Unwind on the massive upper deck with durable Durodeck and glass railings -your private escape with epic views. Only 12 minutes to Hwy 404 & Newmarket-don't miss this masterpiece! Check out the virtual tour & see the extensive list of inclusions attached.....this home is filled with luxury finishes -a beautiful country property just minutes from all of the conveniences of the GTA. (id:59911)
Century 21 Heritage Group Ltd.
116 Cresswell Road
Kawartha Lakes, Ontario
Welcome to your dream retreat in a sought-after commuter-friendly village! This beautifully upgraded 3-bedroom all-brick bungalow offers exceptional style, comfort, and functionality all set on a picturesque lot backing onto open farmland for ultimate privacy. Step inside to find gleaming wood floors in the spacious living area with modern updated kitchen with walk out to deck from the eating area plus updated bath. The fully finished walk-out lower level adds valuable living space, perfect for entertaining, relaxing, or accommodating guests. Plus there is a and a warm, inviting gas fireplace to take the chill off those cool nights or just to snuggle while watching your show. You'll love the decorated laundry room, dedicated office space, abundant storage solutions, and thoughtful touches throughout.Outdoors, your private oasis awaits: an in-ground pool, pool shed, and concrete patio make summer entertaining effortless. The triple garage and paved driveway with turn-around provide ample parking for guests, trailers, or toys. Whether you're commuting to the city or enjoying the peace of country living, this home checks all the boxes modern upgrades, plenty of space, and an unbeatable setting. (id:59911)
Royale Town And Country Realty Inc.
215 Braidwood Avenue
Peterborough South, Ontario
Welcome to this charming 3 bedroom, 1 bath home located in the desirable south end of town. This well maintained property offers a blend of comfort & updates, featuring an updated kitchen, newer flooring & freshly painted rooms throughout. Enjoy cozy evenings by the gas fireplace, stay comfortable year round with central air, & make the most of outdoor living in the fully fenced backyard with a covered porch - perfect for relaxing or entertaining. The home's low maintenance vinyl siding & single laneway parking. Set in a quiet, friendly neighbourhood, this home is a great fit for first time buyers, down sizers, or anyone looking for move-in-ready comfort in a convenient location. (id:59911)
Homelife Superior Realty Inc.
394 Eastbridge Avenue
Welland, Ontario
FULL HOUSE FOR LEASE! Welcome to 394 Eastbridge Ave in the newly developed Empire Canals community in Niagara region. Presenting the "Camerose" layout with "C" elevation featuring all brick exterior and 2182sq' (as per builder plans). This detached 4 bedroom, 3 bath home features a bright and spacious entry with double doors, large foyer and huge walk in closet. The main floor layout is open concept with dining room combined with the kitchen and open to the living area. There is a flexible "planning" area that can be used as a main level office, a homework area, a butler pantry etc. Garage entry is off the mudroom that features an additional coat closet and built in bench. The Primary suite is bright and spacious with an abundance of storage in the walk in closet as well as a 4-piece ensuite. The 3 additional bedrooms share a 4-piece bathroom. Second level laundry with wash tub and closet as well as floor-to-ceiling cabinets on the staircase landing complete the second level. This new subdivision is close to Welland as well as Port Colborne for shopping and amenities. The Niagara region is known for it's proximity to destinations such as Niagara Falls, the shores of Lake Erie and the U.S. border. Book your showing today to see all that this home and community has to offer. (id:59911)
Century 21 Infinity Realty Inc.
96 Charles Road
Tweed, Ontario
GO JUMP IN THE LAKE! Enjoy swimming, boating and fishing with easy LAKESIDE living, only a stone's throw from the house to water! Year round Waterfront Bungalow on beautiful STOCO LAKE in Tweed. Cozy three bedroom, 1 Bath home. Open concept living area features wood ceilings and field stone propane fireplace, to curl up beside in the winter. Stunning lake views from main rooms. Nice kitchen includes fridge, stove, washer & dryer. Direct access to attached garage for parking and storage. If you like to entertain, your guests will be impressed with the large lakeside deck with glass railings for unobstructed view of the water. Steps leading to nice level spot at the water's edge for kids to play and walk into the Lake. This property is located on quiet dead end paved road, close to boat launch and Village Amenities. Well maintained property is move in ready. Metal roof, sandpoint well & septic. Get ready to enjoy this incredible waterfront home creating memories that will last a lifetime at the Lake! (id:59911)
RE/MAX Hallmark First Group Realty Ltd.
283 Snug Harbour Road
Kawartha Lakes, Ontario
Welcome to your dream waterfront retreat on Sturgeon Lake! This stunning 4-bedroom, 2 bath home, located just 15 minutes from Lindsay, offers unobstructed lake views and a large, level backyard leading you to the water's edge. The main level boasts a bright, open-concept eat-in kitchen and living room with expansive windows and patio doors that lead to a spacious deck with a hot tub room, perfect for year round relaxation. There's also a convenient main-floor laundry room and a versatile additional space that can be used as a living room or extra bedroom. An enclosed patio with a garage door adds versatility, ideal for use as a home gym, entertaining space, or extra storage. The walkout basement features a full kitchen, dining area, living room, bedroom and a dedicated storage or second laundry room. Additional highlights include a large indoor workshop, detached 2-car garage, and ample parking. Enjoy outdoor living with an above-ground pool, two private boat launches, and an extra large dock for great fishing. A separate lakeside guesthouse with large dock provides extra space for family and friends. With fantastic neighbours and serene lakeside surroundings, this property is the ultimate blend of comfort and natural beauty. (id:59911)
RE/MAX All-Stars Realty Inc.
96 Gray Road
Stoney Creek, Ontario
THIS WELL CARED FOR ALL BRICK BUNGALOW OWNED BY THE SAME FAMILY SINCE 1967, SITUATED ON A 100X150 LOT, APPROX 1,413 SQFT LOCATED IN THE HEART OF STONEY CREEK. CLOSE TO ALL AMENITIES, SCHOOLS, PARKS, SHOPPING AND MORE. 3+1 BDRMS, 2 BATHS, LRG LIVING RM, LRG DINING RM, EAT IN KITCHEN, LAUNDRY SET UP ON MAIN LVL AND LOWER LVL. REAR DOOR OUT TO LARGE COVERED PORCH AREA AND PARK LIKE YARD GREAT FOR ENTERTAINING FAMILY AND FRIENDS. BASEMENT PROVIDES SEPARATE AREA WITH SECOND KITCHEN, LIVING RM, BEDROOM AND BATH, GREAT FOR LARGE FAMILY OR IN-LAW SITUATION. PERFECT BLEND OF COMFORT, CONVIENCE AND CHARM. DON'T MISS OUT ON THIS EXCEPTIONAL OPPORTUNITY. (id:59911)
Royal LePage State Realty











