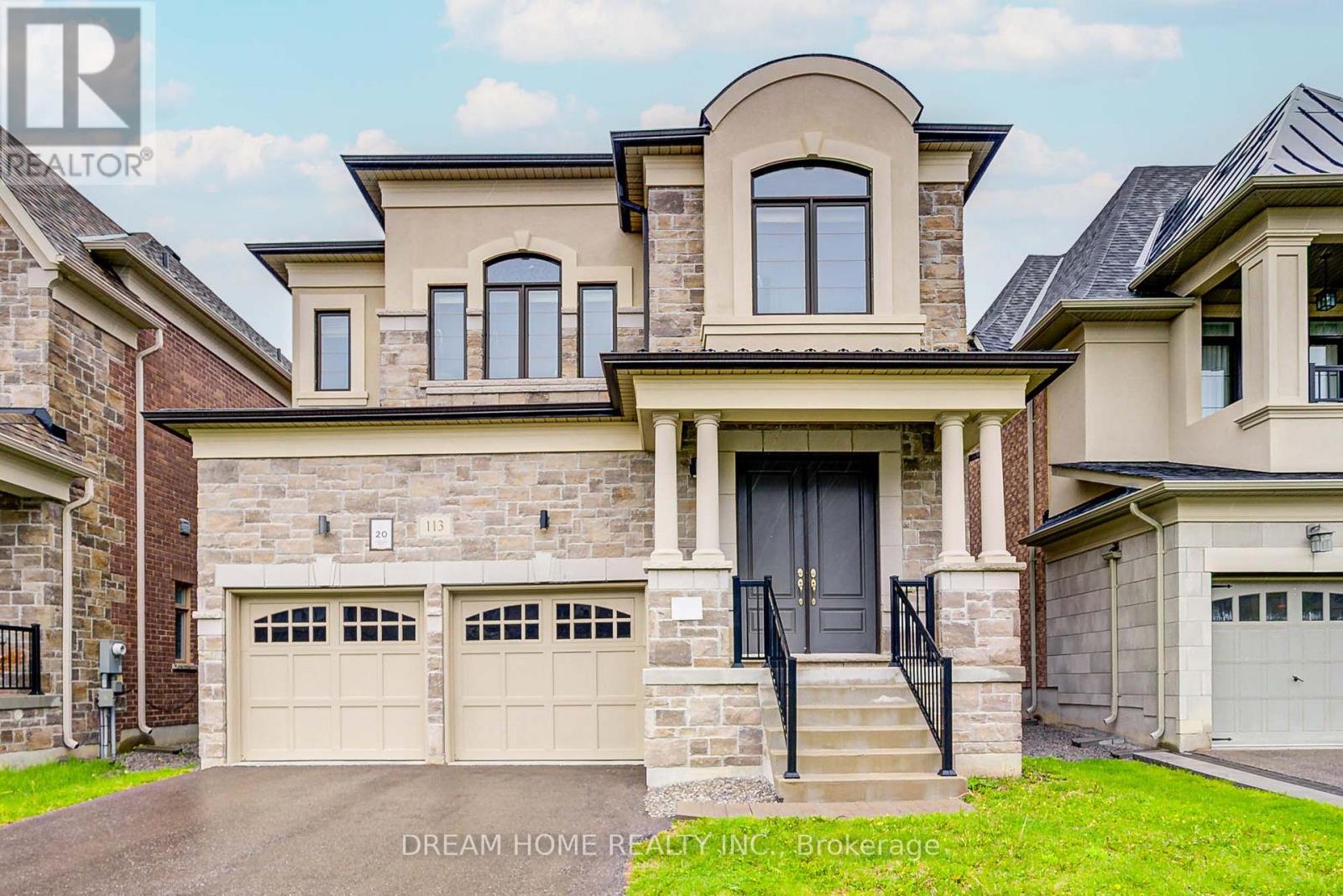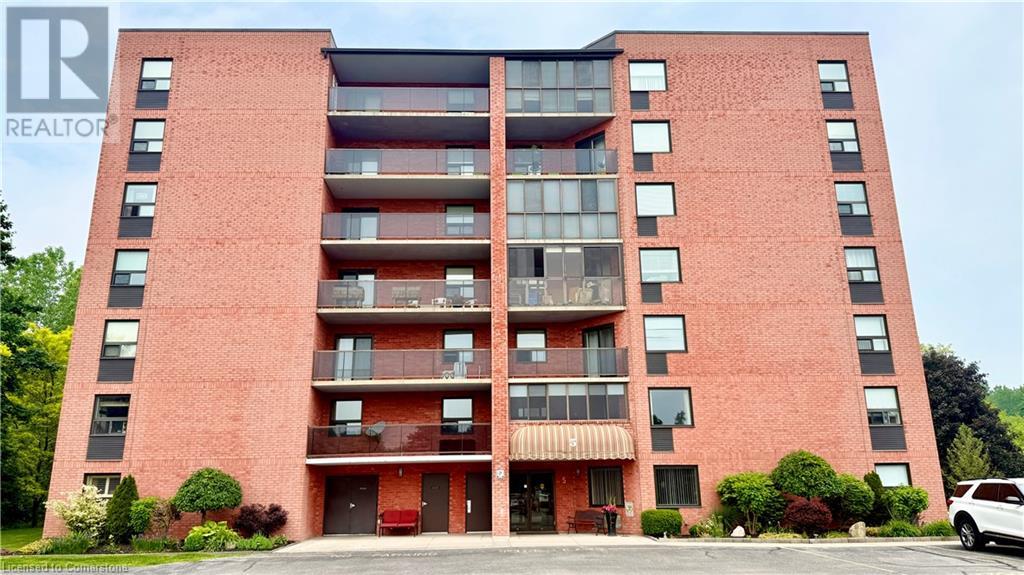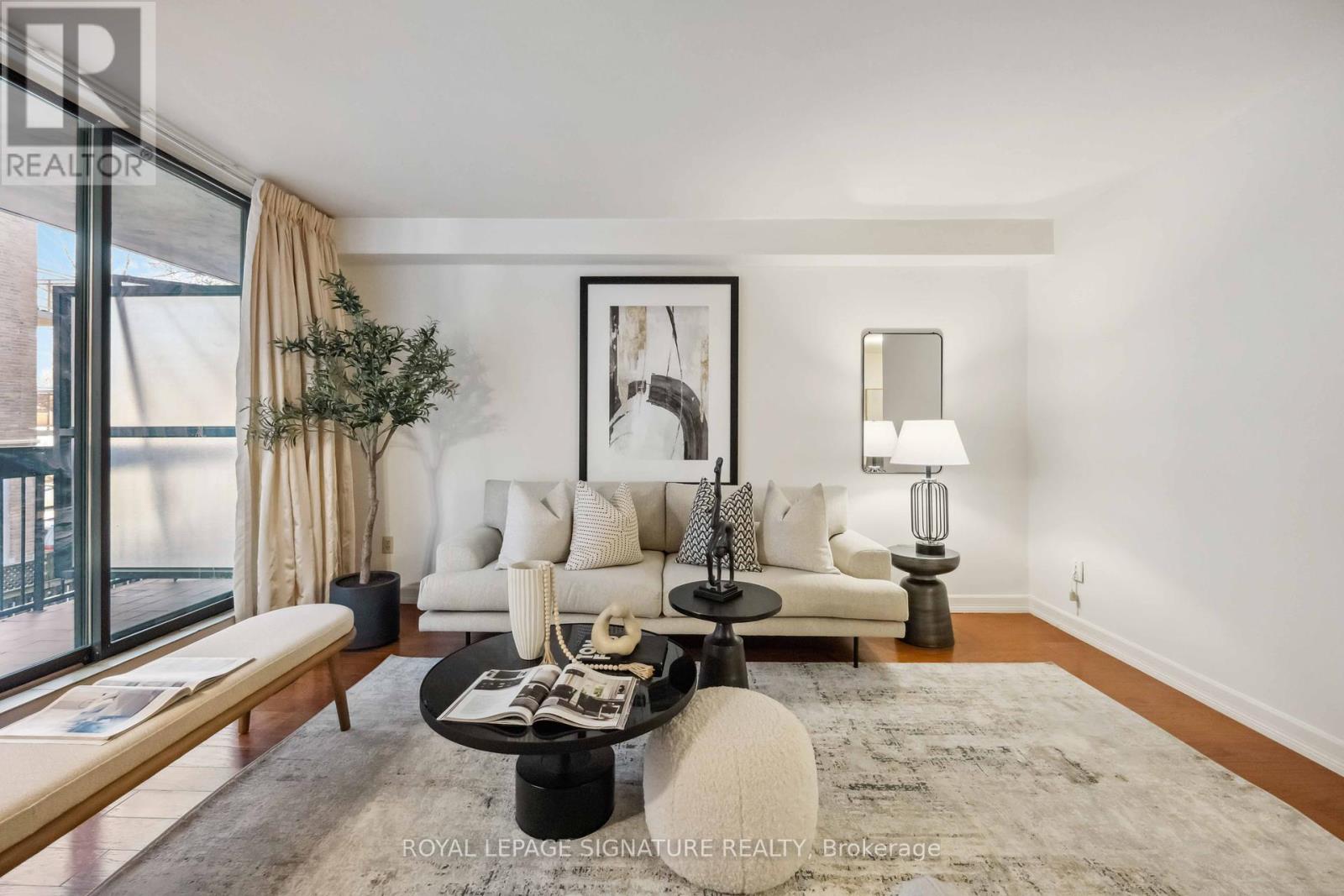113 Botelho Circle
Aurora, Ontario
Experience luxurious living in this beautifully designed detached home, offering around 3,474 sq.ft. of elegant space. The main floor features soaring 10-foot ceilings, sleek pot lights throughout, and a bright open-concept layout .The gourmet kitchen is a chefs dream with a massive island, stainless steel appliances, a gas cooktop, large breakfast area and direct access to the backyard, ideal for summer barbecues and family gatherings. A private main floor office adds flexibility for work or study. 2nd floor 9-foot ceilings and 4 spacious bedrooms, each with its own private ensuite, offering comfort and privacy for the whole family. The master bedroom is a true retreat, featuring a spa-inspired ensuite and an oversized walk-in closet for maximum convenience. This Home Located just minutes from Highway 404 for easy commuting, top-ranked schools, supermarkets, restaurants, golf courses, shopping centres, and the Stronach Aurora Recreation Complex. Everything you need is within easy reach. This home combines stylish design, high-end finishes, and thoughtful functionality the perfect blend of beauty and practicality in a sought-after neighborhood. (id:59911)
Dream Home Realty Inc.
29 - 175 West Beaver Creek Road
Richmond Hill, Ontario
*New Paint & New Lights* High Tech Looking Building, Street Front Unit; Professionally Finished with High Ceiling & 2nd Floor Office; Office has Big Open Space + Reception Area; 2 Offices, 1 Upstairs Office, Storage & Washroom, Storage at Back or Server Room. MC1 Zoning; Allows 10% Retail + Accessory Use. Can be Lawyer's Office, Bank, Accountant, Show Room, Etc. Unit Has Common Corridor at Back of Unit that leads to Drive in Access. (id:59911)
Goldenway Real Estate Ltd.
622 - 3 Greystone Walk Drive
Toronto, Ontario
This stunning 2Bed Rm & 2 Full Baths, Tridel built corner unit offers an abundance of natural light, panoramic views, and a spacious layout perfect for comfortable living...... Features a large primary bedroom with a 4-pc ensuite and walk-in closet..... Enjoy the convenience of 1 owned parking spot and all-inclusive maintenance fees covering Hydro, Gas, Water, and Building Insurance....Exceptional amenities include: 24/7 gatehouse security, indoor & outdoor pools, hot tub, sauna, squash & tennis courts, gym, billiard room, party room, and a beautifully landscaped rooftop garden....Located near schools, TTC & GO Transit, parks, grocery stores, and all essential amenities. .....Don't miss this great deal.... opportunity to own in a highly sought-after, well-managed building (id:59911)
RE/MAX Crossroads Realty Inc.
4409 Hill Street
Clarington, Ontario
Welcome to 4409 Hill Street, a charming 3+2 bedroom, 3-bathroom home nestled on a spacious 1.18-acre lot, offering a peaceful and private setting surrounded by a beautiful wooded area, featuring a cozy sunroom with a fireplace for relaxing while enjoying the naturalsurroundings, well-appointed bedrooms, modern bathrooms, two kitchens, a convenient washroom in the garage, 12 parking spaces ideal for multiple vehicles or entertaining guests, a garage equipped withbuilt-in AC and heating, a basketball court in the yard, gardeningtools including a John Deere tractor, patio furniture, and a fire pitall included, as well as a large outdoor workshop for hobbies orprojects, located in a desirable neighborhood with easy access toshops, restaurants, parks, and major highways. (id:59911)
Royal LePage Ignite Realty
5 Mill Pond Court Unit# 604
Simcoe, Ontario
Unit# 604 - 5 Mill Pond Court is ready immediately for you to move into! Come view this condo unit located in the first tower of Mill Pond Court. The unit features a large living room measuring approx. 12.7' x 26.0' with a walkout balcony with east views of Simcoe. The kitchen has plenty of cabinetry and features a dining area space. The primary bedroom measures approx. 13.6' x 11.2' and flooring has been updated to vinyl. There is also a primary 3-piece bathroom with a walk-in shower. Down the hallway there's a common bathroom with is also a 3-piece & another bedroom. You have private laundry facilities and a new hot water heater. All appliances are included with this unit. Take a walk around the building and view the beautiful green space, trees and gardens. Centrally located in Simcoe and minimal maintenance required at Mill Pond Court. Affordably priced! Book your viewing and make your offer! (id:59911)
Royal LePage Trius Realty Brokerage
201 - 212 St. George Street
Toronto, Ontario
Welcome to the iconic Powell House a charming Edwardian beauty turned boutique, prestige condo residence.This oversized 2-bedroom suite is bursting with character and smart design, featuring a spacious layout, freshly painted interiors, and a large balcony with walkouts from the living room and both bedrooms (hello, morning coffee vibes!).Conveniently located on the second floor, there's no need to wait for the elevator just come and go with ease.The kitchen has been completely renovated modern, stylish, and ready for your culinary adventures. The bright living space includes a separate dining area, perfect for entertaining. The primary bedroom offers double closets, a private 2-piece bath and easily fits a king size bed. Bonus: there's also a huge ensuite storage room rare and super convenient.Extras? You bet: 1 parking spot, Rogers Ignite, all-inclusive maintenance fees, and fantastic building amenities including a gym, sauna, rooftop lounge, laundry room, and a heated driveway to the underground garage (goodbye, winter stress).All this just steps from Yorkville's chic shops, buzzing restaurants, U of T, the subway station, and more. (id:59911)
Royal LePage Signature Realty
106 - 75 The Donway W
Toronto, Ontario
Welcome to This Modern Townhouse Prime Location at Shops at Don Mills! 75 The Donway West. Welcome to urban living at its finest! This stunning 3-bedroom, 3-bathroom townhouse is located in the heart of the Shops at Don Mills, one of Torontos most vibrant lifestyle destinations. Offering a perfect blend of style, space, and convenience, this residence is ideal for professionals, couples, or families looking for upscale city living. Sit in Your Living Room And Watch Your Kids Play In The Park In Front of Your Doors. Features Include: Spacious open-concept main floor with modern kitchen, stainless steel appliances, quartz countertops, powder room and a breakfast bar. Large windows offering plenty of natural light throughout. Private primary suite with spa-inspired ensuite and walk-in closet Generously sized second and third bedrooms. Private terrace perfect for summer evenings or morning coffee. Direct access parking and ample storage space. In-unit laundry for added convenience. Location Highlights: Steps to premium shops, restaurants, cafes, and entertainment. Easy access to public transit, DVP, and major routes. Minutes from parks, schools, and community amenities. Whether you're entertaining guests or enjoying a quiet evening at home this elegant townhouse offers everything you need in a premium Toronto neighbourhood. (id:59911)
Royal LePage Signature Realty
1707 - 20 Olive Avenue
Toronto, Ontario
Welcome to Unit 1707 at Princess Place Condos 20 Olive Avenue, Step into this beautifully renovated 1-bedroom, 1-bathroom condo. Located at the prime intersection of Yonge and Finch, this unit offers unparalleled convenience with immediate access to Finch Subway Station, TTC, GO Transit, and the Viva bus system . Bright and airy open-concept layout with brand-new flooring throughout. New kitchen cabinets / new countertop, and stainless steel appliances. Private balcony. Included with the unit are one parking spot (P2-18 Orange) and one locker (P3, Room 18, Locker 80). Walk Score of 96 and a Transit Score of 100, you're just steps away from a plethora of restaurants, cafes, supermarkets, banks, and the North York Public Library . This location offers the perfect blend of urban living and neighborhood charm (id:59911)
RE/MAX Hallmark Realty Ltd.
129 Ava Road
Toronto, Ontario
Cedarvale living at its finest! Welcome to 129 Ava Road! Nestled on a generous 45 x 118 foot lot in one of Toronto's most sought after neighbourhoods. This beautifully maintained 4-bedroom family home offers the perfect blend of space, comfort, and convenience. Step inside to find a thoughtfully laid out main floor featuring a formal living room, elegant dining room, a spacious eat-in kitchen, and a separate family room ideal for both everyday living and entertaining. Upstairs, the primary suite boasts built-in closets, a luxurious 6-piece ensuite, fireplace, balcony overlooking the pool and sitting room. The three additional bedrooms provide ample space for a growing family. The finished lower level includes a cozy rec room, additional bedroom, and a large temperature controlled wine cellar perfect for hosting or relaxing. Step outside to your own private backyard oasis with a large deck, mature trees for privacy, and a concrete pool for summer enjoyment. Additional highlights include a main floor powder room, large kitchen pantry, a convenient mudroom, steam shower in the basement bathroom, multiple fireplaces, landscaped front and rear gardens, tool shed, abundance of storage and pride of ownership throughout. Located within walking distance to top-ranked schools like Cedarvale Community School and Forest Hill Collegiate, and just minutes from the Cedarvale Ravine, local parks, shops, restaurants, TTC subway, the upcoming LRT, Allen Road, and major highways. This is a rare opportunity to own a true four-bedroom family home in a close-knit, well-connected community. Don't miss it! (id:59911)
Forest Hill Real Estate Inc.
2206 - 15 Holmes Avenue
Toronto, Ontario
Location, Location. Brand New Azura Condo, 1 Bed With Floor To Ceiling Window In Bedroom. Clear North View And 100 Sq. Ft. Balcony. Heart Of Willowdale At Yonge And Finch. Less Than A 5 Min Walk To Finch Subway Station. Unit Features 9 Ft Ceilings. A Modern Kitchen With An Upgraded Island, B/I Fridge & Dishwasher, Stainless Steel Oven, Under-Counter Microwave And Cooktop. Laminate Throughout And Modern 4 Piece Bath. Master Bedroom With Floor To Ceiling Windows. (id:59911)
RE/MAX Wealth Builders Real Estate
1610 - 96 St Patrick Street
Toronto, Ontario
Welcome to 96 St. Patrick aka "9T6 Condos" in the heart of Downtown Toronto!! Incredible south views of the city skyline and westerly views of OCAD. This sun-filled suite had a spectacular kitchen makeover in 2022 with new cabinetry, countertops, sink and appliances. Renovation also includes new floors throughout, smoothed ceilings, new Hunter Douglas electric blinds. Rarely offered 3 bedroom unit, 2 bathrooms, open concept floor plan allows for flex spaces. 1PARKING SPOT AND 1 LOCKER! An amazing opportunity waits for you to experience downtown living! Prime Location In Downtown Core With 99% Walk Score, 100% Transit Score! Steps To Hospital Row, OCAD, U of T, Ryerson University, City Hall, Subway, Shops and Restaurants. First class building amenities: 24 Hr Concierge, Guest Suite, Deck/Garden, Gym, Outdoor Hot tub, Change Rooms, Party Room, BBQ's. (id:59911)
Harvey Kalles Real Estate Ltd.
205 - 77 Maitland Place
Toronto, Ontario
Welcome to Celebrity Place, High in Demand Area In Toronto. Freshly Painted and New Cabinetry In The Kitchon,2-bedroom, 2- full bathroom suite approx. 851 sq.ft. South Facing views. Inside, you will find rooms that are thoughtfully designed with plenty of storage to meet all your needs. Featuring an open living/dining area ideal for entertaining, a well-sized kitchen with ample space for cooking, dining, and storage. Generous countertop areas, plenty of cabinets, and room for appliances without fooling cramped. Celebrity Place offers the full-sized pool, unwind in the sauna, Fully-equipped gym and squash/basketball courts. For entertainment, enjoy the in-house movie theatre. With 24-hr security, your safety is always On Top. Fully landscaped outdoor areas, .The building is equipped w/2 electric car charging stations, 2 convenient car washes, & complimentary overnight guest parking. Stay connected with Wi-Fi access throughout all common areas. For added convenience, the lower level convenience store, Dry cleaning services as well as the common laundry facilities. Exclusive use parking is available in the building at a Monthly cost through the management Office. (id:59911)
Royal LePage Signature Realty











