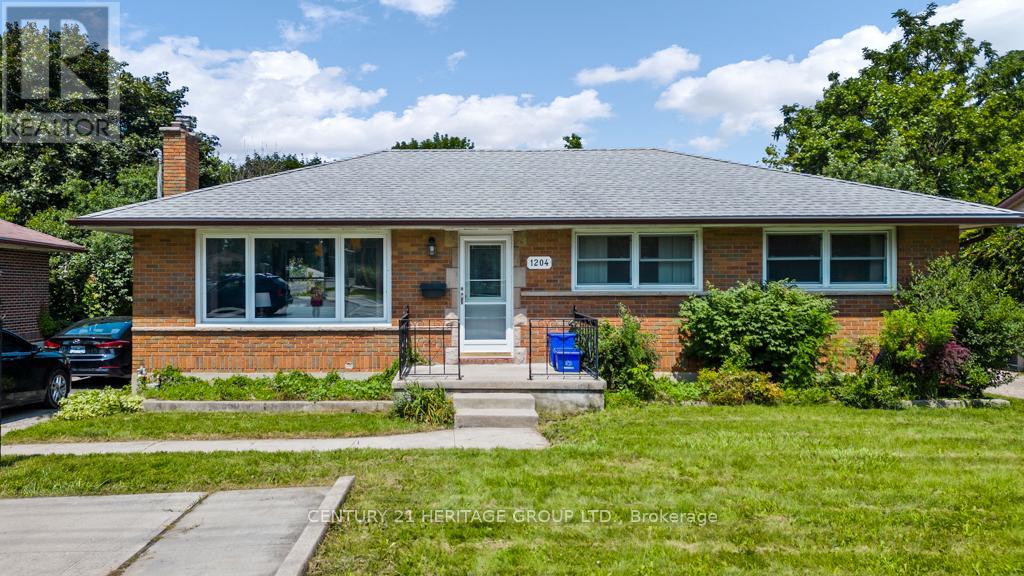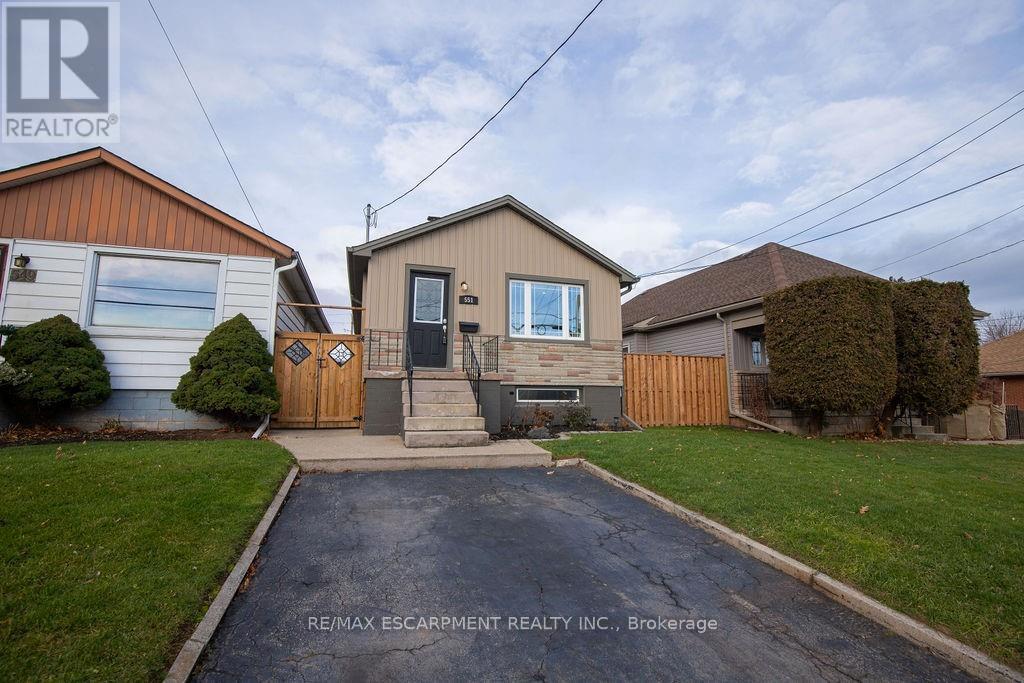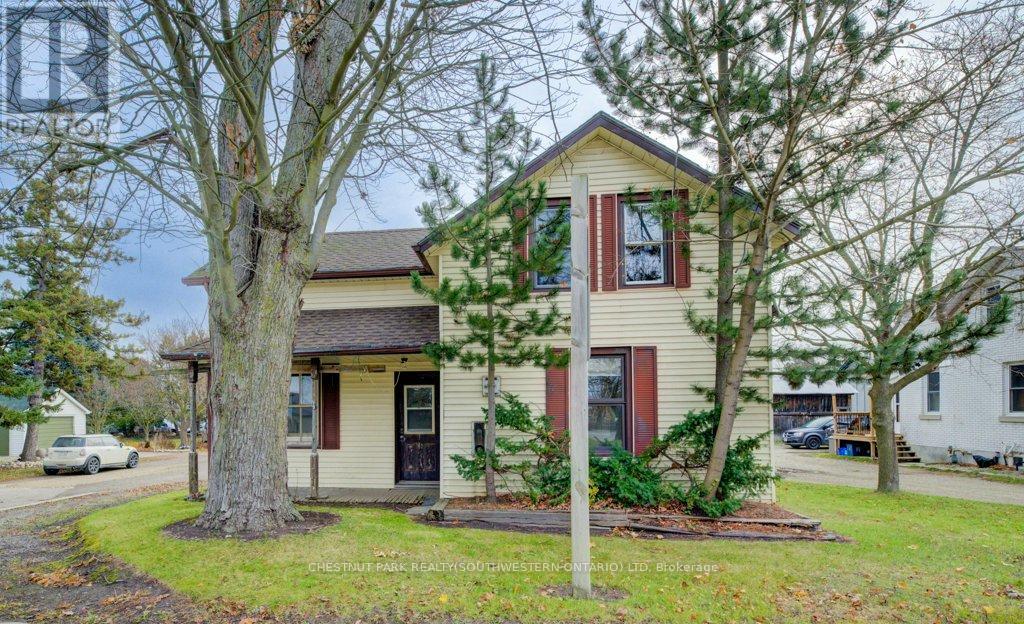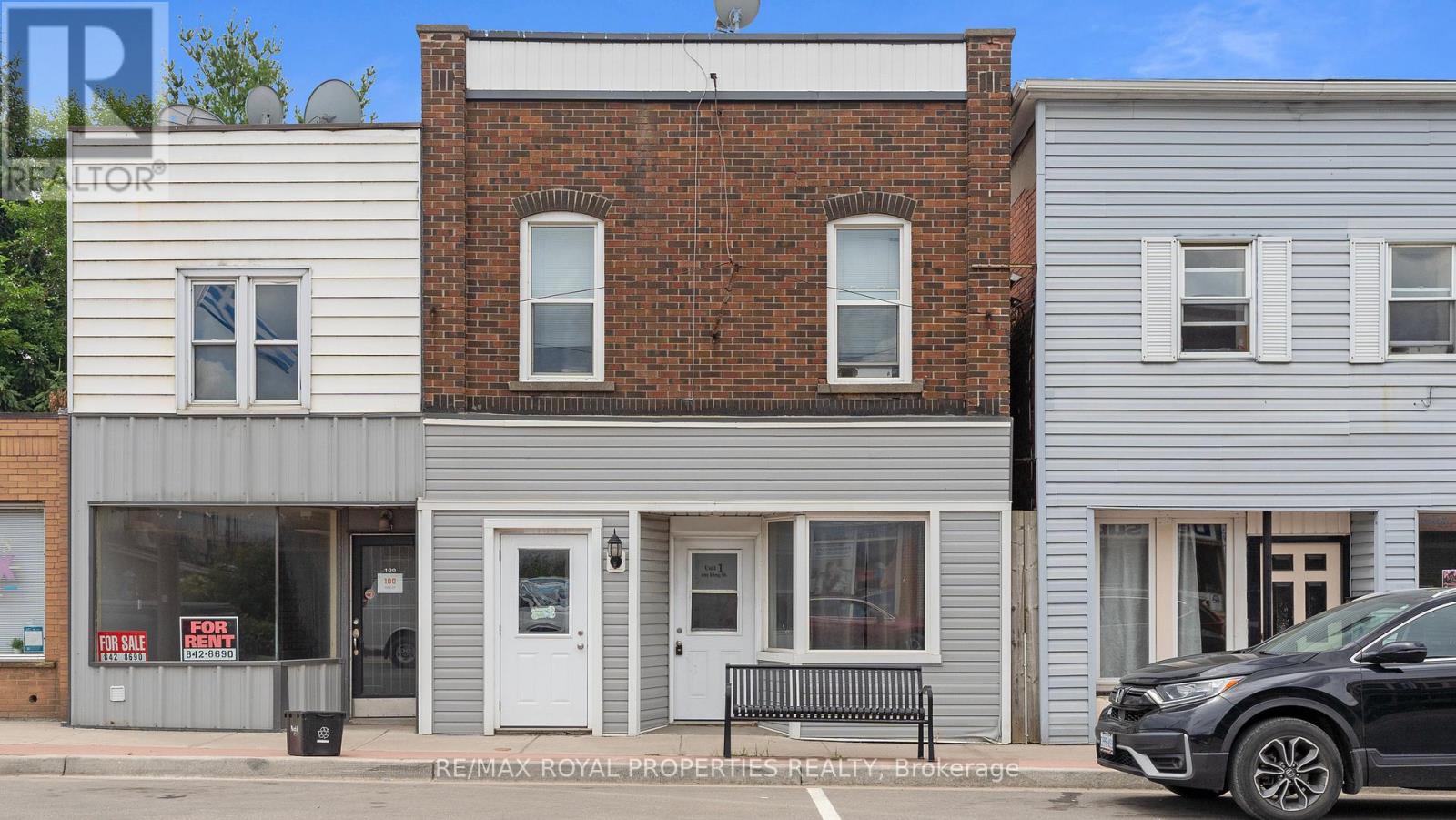33 Winniett Street
Brantford, Ontario
Attention first-time home buyers and savvy investors! Discover the charm of a delightful bungalow that perfectly combines comfort and style. This 2+1-bedroom, 1.5-bathroom home features a modern open-concept layout. Nestled in the desirable Old West Brant neighborhood, you'll enjoy proximity to parks, schools, and shopping, making it an ideal location for families & individuals alike. The main floor consists of New Vinyl Flooring, updated kitchen & new island, separate dining area, and living room that flows seamlessly together. Step through the sliding patio doors onto a covered porch your perfect retreat for summer evenings. The two main floor bedrooms are well-sized and conveniently located near a full bathroom. Need more space? The finished basement is a standout feature, complete with newer flooring and ample storage. With 1 bedroom & 1 bath, it sets tone for gatherings, recreation or entertainment. Must check this home out to see its true potential. Book your showing !! (id:54662)
Homelife/miracle Realty Ltd
1204 Huron Street
London, Ontario
Welcome to this Beautiful and Well Maintained Detached Bungalow with big lot size. 3 Comfortable Bedrooms on the Main Level provide ample closet space and Large Windows. No Carpet in the whole House. Brand new Flooring in all the Bedrooms and Basement. New Pot lights. Basement has 2 bedrooms with a big rec Room. Separate entrance to the Fully Finished basement. Lots of Storage Space all around the house. A Well Maintained and Fully Fenced Backyard Perfect for Outdoor activities or BBQs etc. Amazing Location to attract tenants and also Perfect for first time home buyers. Awesome rental potential for Investors. Steps to Grocery Stores, Shopping Plaza and Public Transit. The Home is Move-In Ready. (id:54662)
Century 21 Heritage Group Ltd.
304 - 733 Deveron Crescent E
London, Ontario
A perfect investment property to start or add to your investment portfolio. This rental property is leased for $2,100 plus utilities which generates $25,200 annually. Let your mortgage payments be mostly covered with the monthly rental income. Do not miss this investment opportunity! This popular Pond Mills condominium community invites you to consider this impeccable 2 bedroom, 1 bathroom 3rd floor unit for sale. Updated kitchen with stainless steel appliances, tile floors, subway tiled backsplash and new counters makes preparing meals fun. The dining and living area are open and bright with natural light pouring in through patio doors leading to your balcony tat is brand new replaced. Neutral tones and updated finishes throughout this tidy condominium unit make it turnkey and perfect for first time home buyers and those looking to downsize to one level. Low condominium fees ($421.74) and low maintenance. Easy access to shops, schools, restaurants, public transit, major routes and parks, this location is ideal and also great for commuters as it is fast access to Highway 401. **EXTRAS** This apartment was rented for $2,200 plus utilities and it is a great rental investment opportunity as well and not just a perfect home for you and your family. Show with love and care. (id:54662)
Keller Williams Referred Urban Realty
5908 Main Street
Niagara Falls, Ontario
Address: 5906-5908 Main St - Located In The Heart of Niagara Falls' Tourist Area. Mixed Use Commercial and Residential Building For Sale, Boasting 5,500-5, 700sqFt, 2-Storey, Well-Maintained & Well-Tenanted Complex. Feat 3 Ground Floor Commercial Units (2 In Front and 1 In Rear) ; 2 Second Floor Residential Units, 2 Entrances Front & Rear (Both 2 Bedroom + Den) Including Private Roof Top Oversized Balconies. Freestanding Double Garage At Rear of Property w/ Additional Private Parking. All Units Occupied W/Long Term, Qualified Tenants - Financials & Property Surveys Available. A Redevelopment Opportunity Adjacent To New Niagara Falls Exchange - NFX - Farmer's Market and Cultural Hub, Niagara Falls History Museum &Municipal Parking Lot (i.e., Directly Behind Property) . Prime Location, Close To U.S Border, on Public Transit Route Approx. 1.2Kms to QEW Highway. **EXTRAS** Unfinished Bsmt. 5908 Commercial Sign Store: Forced Air, AC. Residential: Boiler, Radiator Heat Off Main Boiler - NO A/C. 5906 Commercial Pawn Store: Boiler, AC. Residential: Boiler, Electric Heat Off Main Boiler. (id:54662)
RE/MAX Experts
8 - 81 Valridge Drive
Hamilton, Ontario
Sought after end unit bungalow townhome located in a quiet and exclusive enclave. This 2 bed, 2 bath home features fresh paint throughout, an open concept layout, vaulted ceilings and over size windows that provides an abundance of natural light and views of the mature treed setting. Large kitchen provides plenty of cupboards and counter space plus access to the fully fenced rear yard. The primary bedroom offers ensuite privilege and walk-in closet. Main bath includes a walk in shower. Convenient main floor laundry. The partially finished lower level is waiting for your finishing touches and offers a wide range of possible uses. Convenient access to all amenities including shopping and restaurants, schools, community centre, trails and HWY 403 access. RSA (id:54662)
RE/MAX Escarpment Realty Inc.
Lower - 551 Barnaby Street
Hamilton, Ontario
Welcome to this sought after very convenient and friendly parkview community. Ideal for commuters, offering quick access to QEW> Only street parking. Tenant pays 40% of utility bills. (id:54662)
RE/MAX Escarpment Realty Inc.
141 Clubview Drive
Amherstburg, Ontario
Welcome to this beautiful custom built 2 storey home backing onto the 16th fairway of Pointe West Golf Course. This home has so much to offer & must be seen to appreciate its comfortable yet elegant design. Sweeping 19ft ceilings span the length of the foyer & into the great rm, featuring 2 storey windows. Two impressive front & back staircases lead to 2nd floor & a unique spiral staircase leads to large bonus rm on 3rd floor. Main floor office, dining rm, family rm, large kitchen w/ breakfast seating & kitchen dining area w/180 views of patios & golf course. New engineered hardwood on main floor. Extra large windows throughout the home. 3 gas fireplaces, 2nd floor laundry, 3 large BR w/custom raised ceiling design + lg primary suite w/6 pc ensuite, 2 walk-in closets, 2-way fireplace & large balcony w/impressive views. Finished basement, lg patios, heated pool (id:54662)
RE/MAX Paramount Realty
99 Woolwich Street S
Woolwich, Ontario
This is a excellent opportunity to live on the outskirts of town just minutes from the city! Set on an expansive 331 ft. deep lot, this home offers plenty of outdoor space. Located next to Mader's Lane, it combines the charm of rural living with convenient access to urban amenities. The home features a gas heat stove for efficient heating and a roof that was updated in 2017. Additional updates include a new hot water tank (2020), an Iron Water Remover System, a Water Softener, and a new pressure tank installed in 2024. The convenience of main floor laundry adds to the appeal of this home. Perfect for a handyman or hobbyist, this property offers endless potential to customize and make it your own. Dont miss this chance to enjoy peaceful quiet living while staying close to the city! (id:54662)
Chestnut Park Realty(Southwestern Ontario) Ltd
6363 Lundy's Lane
Niagara Falls, Ontario
A Rare Opportunity To Own A Free-standing Commercial Building With Drive -Thru And 31 Parking Spots In The Heart Of Niagara Falls, Located On Lundy's Lane. currently operating as a well-known franchise business . This Is A Fully Renovated (Interior And Exterior) Building (New Walls, New Flooring, New Plumbing, New Washrooms, New Electrical Wiring, New Roof Membrane, Handicap Door And Bathroom, New Drive-thru Window, New Hvac Units And New Upgraded 600-amp Electric Panel).This High Traffic Location Captures Both Tourists And Local Traffic Making It A Perfect Location For A Restaurant, Retail Business And Much More. The City Of Niagara Falls Attracts Millions Of Tourists Annually And Has An Estimated Population Of 98,000 And Growing, Making A Perfect Investment Opportunity. GC-General Commercial Zone Allows For Many Different Type Of Business. (id:54662)
Homelife/miracle Realty Ltd
3636 - 6 County Road N
Douro-Dummer, Ontario
Stoney Lake is considered by many to be the jewel of the Kawarthas, Real estate values are high as Stoney Lake is located with access to the Trent Severn Waterway, making it a boaters dream you can travel from Lake Ontario to Georgian Bay by boat. Four season lake house ,within 1.5 hrs of GTA,145 FT of waterfront with sandy beach ,extensive docking with stone patio and gazebo, escape city life and wake up in heaven, this wonderfully designed cottage features vaulted all upgraded Miele appliance ,with kayaks ,canoe ,boat, fishing ,waterski.... explore the lake and get access to the entire lake and Trent river system, close by famous town-Lakefield charming shops and restaurants ,or venture future to Petroglyphs Provincial Park. walk-out basement directly to the dock with lake view, double car garage directly into the home ,looking for a peaceful retreat ,a place to entertain ,this waterfront gem has it all (id:54662)
Bay Street Group Inc.
102 King Street
Norfolk, Ontario
Experience the allure of this exceptional duplex property nestled in downtown Delhi. Boasting two stories, this upgraded residence features a spacious two-bedroom apartment on the main floor and a cozy one-bedroom apartment on the second floor, each with its own private entrance. Recently updated and remodeled, this property is primed to serve as your next lucrative investment opportunity **EXTRAS** This property has consistently provided excellent rental income and shown strong appreciation. The location is ideal, with high demand from tenants and potential for future development. Investing here was a smart decision. (id:54662)
RE/MAX Royal Properties Realty
205489 County Rd 109 Road
Amaranth, Ontario
Spacious Lower Level Unit on the edge of town. Large Living Room and separate eat in kitchen. Large primary bedroom with double closets as well as a second bedroom and 3 pc bath. Includes shared laundry and shared use of the backyard with upper level tenant. 2 outdoor designated parking spaces are included. **EXTRAS** Utilities (Gas and Hydro) are split 50/50 with upper unit. Full Equifax Credit Report, Employment Letter, References & Rental Application required with all offers. (id:54662)
Ipro Realty Ltd.











