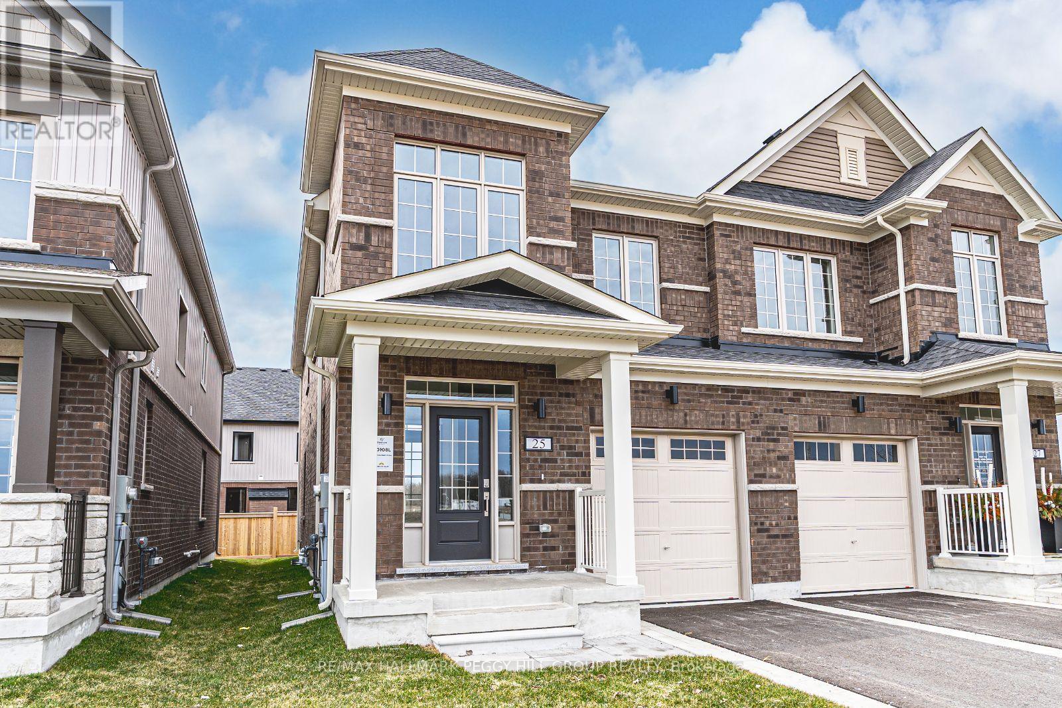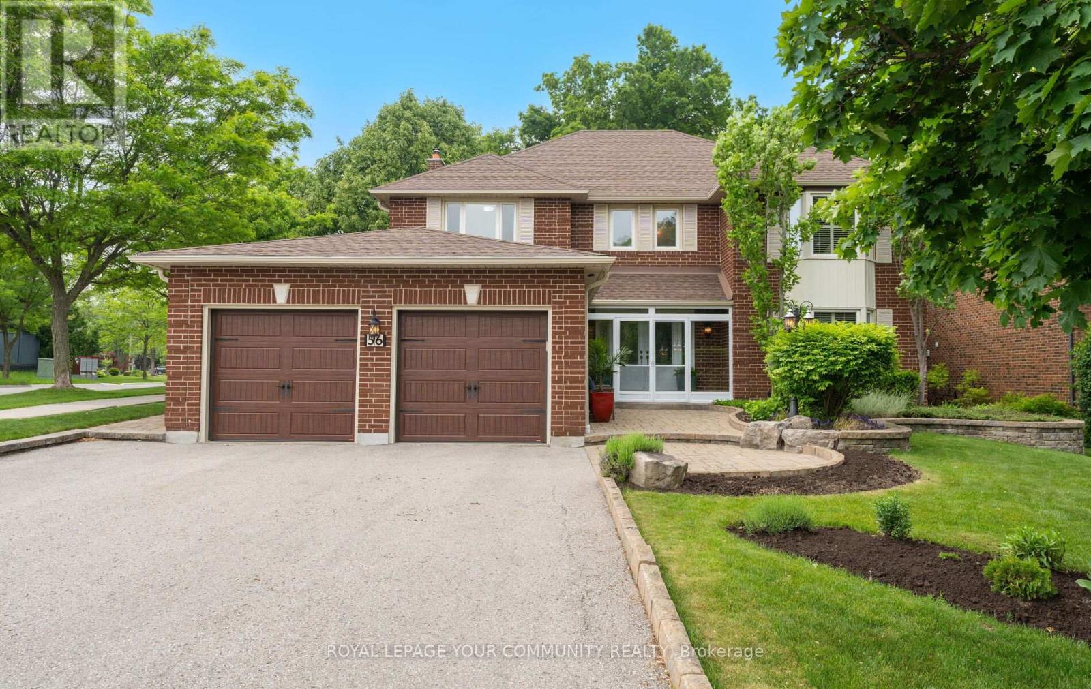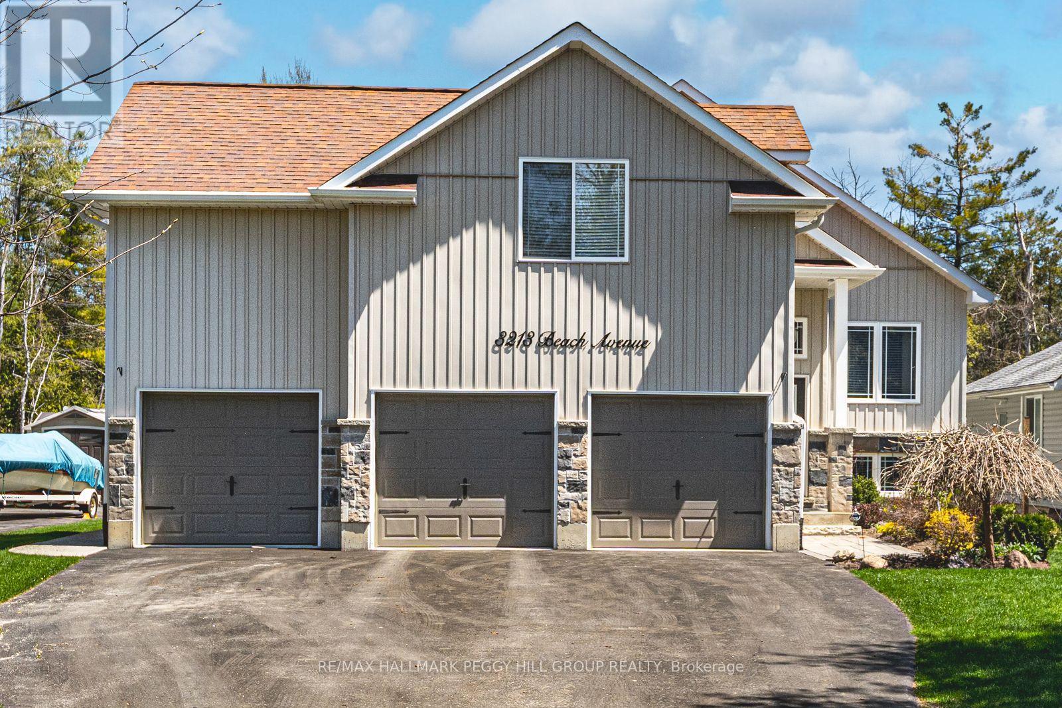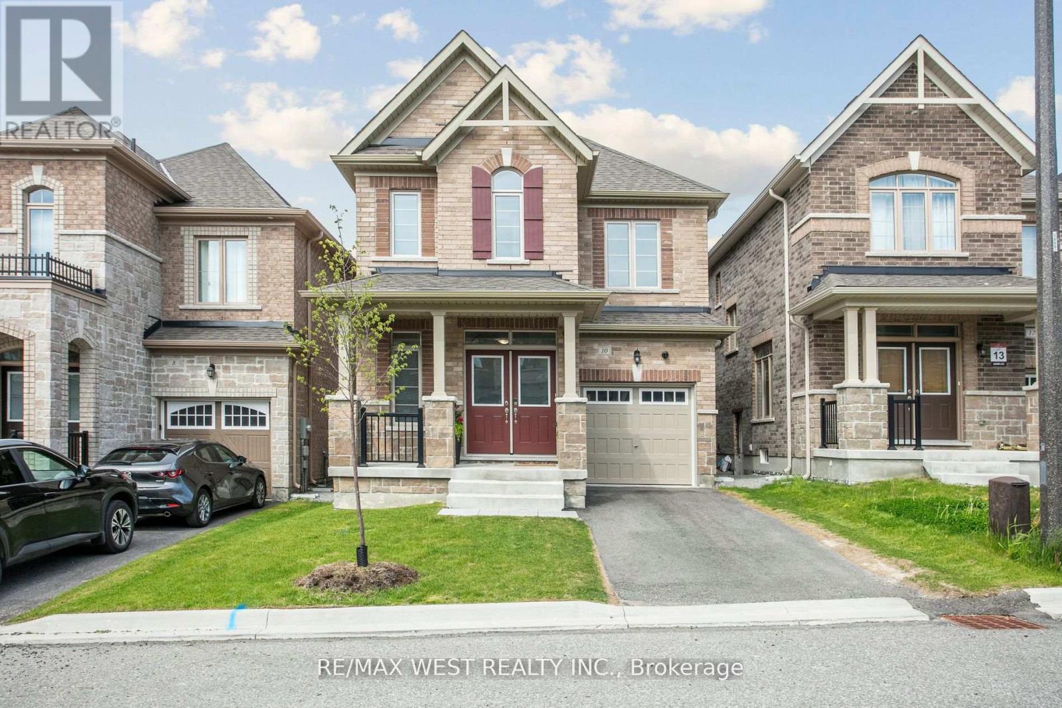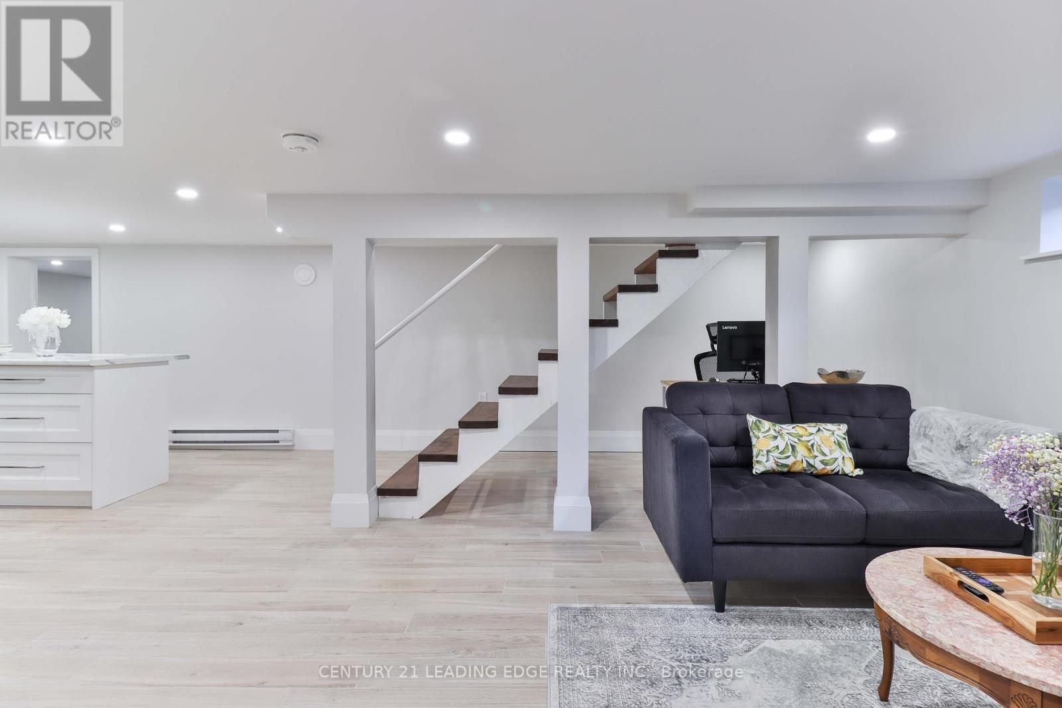25 Amsterdam Drive
Barrie, Ontario
MODERN DESIGN, SMART UPGRADES & AN UNBEATABLE LOCATION! Step into comfort, convenience, and modern design in this upgraded Dalton model home, offering 1,989 finished square feet in the sought-after Innishore neighbourhood. Located in a master-planned community with trails, bike paths, playgrounds, and a 12-acre sports park, this home is a 6-minute stroll to Queensway Park and moments from schools, shopping, commuter routes, and daily essentials. Spend weekends exploring the waterfront, relaxing at Centennial Beach, or heading to Friday Harbour Resort, with ski hills, golf courses, and year-round recreation all within 30 minutes. This home impresses from the start with a striking brick exterior, stylish front door with sidelights and transom windows, and a welcoming covered porch. Inside, the foyer flows to an open-concept main level featuring a gas fireplace, smooth ceilings, recessed pot lights, and a back-deck walkout. The kitchen shines with quartz counters, a breakfast bar for five, a chimney-style range hood, a tiled backsplash, and an undermount sink. Upstairs, the primary suite boasts a walk-in closet and a sleek 4-piece ensuite with dual sinks, a frameless glass shower, quartz counters, and a built-in niche. The upgraded 4-piece main bath is thoughtfully designed for busy households with a separate vanity and water closet, while the smart laundry system brings everyday convenience right where you need it. The unfinished basement is bursting with potential, with enlarged windows for natural light, a bathroom rough-in, and endless opportunities to create your ideal lower level. Packed with thousands in premium builder upgrades, this #HomeToStay features wood composite and tile flooring throughout, a stylish trim and stair package, central A/C, HRV, a bypass humidifier, central vac rough-in, and a 7-year Tarion warranty for lasting peace of mind. Sophisticated and designed for modern living, this is your chance to own a home that truly has it all! (id:59911)
RE/MAX Hallmark Peggy Hill Group Realty
210 - 49 Jacobs Terrace
Barrie, Ontario
Beautiful and bright 2-bedroom, 1.5-bath corner condo offering exceptional value and all-inclusive living in a quiet, well-maintained building. This spacious unit features an abundance of natural light, large windows, and a walkout to a private balcony, perfect for relaxing or entertaining. Finished with modern laminate and ceramic flooring, gas heating, and includes five appliances for your convenience. Enjoy the ease of an elevator, designated parking, and a private locker, all just minutes from the waterfront with quick access to Hwy 400, the GO Station, and public transit. Centrally located near all amenities, this condo truly has it all condo fees include high-speed internet, cable TV, water, snow removal, and garbage collection making this a worry-free, move-in-ready opportunity in a prime location. (id:59911)
Keller Williams Experience Realty
78 Gibbard Crescent
Collingwood, Ontario
Top 5 Reasons You Will Love This Home: 1) Enjoy 1,675 square feet of stylish living space in this thoughtfully updated four bedroom, two bathroom home, where quality finishes shine and include elegant marble tiles and modern vinyl flooring throughout the main living areas 2) The show-stopping kitchen features luxurious quartz countertops, a large island for meal prep or casual dining, and stainless-steel appliances, all while seamlessly connecting to the bright living and dining rooms, perfect for entertaining 3) The main level offers three spacious bedrooms and a beautifully renovated bathroom with a large walk-in shower and sleek sliding glass doors, along with the basement adding flexibility with a cozy family room warmed by a gas fireplace, a fourth bedroom, a powder room, and a laundry area 4) Step outside to a large, fully fenced backyard with fresh sod, a garden shed, plenty of space to relax or play, and an attached garage adding extra storage and year-round convenience 5) Located in a quiet, family-oriented neighbourhood close to schools, trails, restaurants, and shopping, with easy access to Blue Mountain and Wasaga Beach; enjoy peace of mind with a new furnace, central air, and hot water tank, all owned and installed in 2020. 1,080 above grade sq.ft. plus a finished basement. Visit our website for more detailed information. *Please note some images have been virtually staged to show the potential of the home. (id:59911)
Faris Team Real Estate
Faris Team Real Estate Brokerage
56 Petch Crescent
Aurora, Ontario
Discover This Hidden Gem Tucked Away In The Coveted Aurora Highlands Community set On An Exceptional 1/4 Acre Premium Ravine Lot. This Home Offers Rare Privacy And Serenity With A Lush Treed Backdrop Including An Additional Purchased Parcel Of Land Providing A Unique And Expansive Backyard Retreat. Step Into Your Outdoor Living Room, A Stunning 15x15 Ft Covered Pergola Set On 700 Sq. Ft. Of Maintenance Free Trex Composite Decking, Perfect For Entertaining Overlooking Abundant Perennial Gardens & Sunset Vistas. Lovingly Maintained & Tastefully Renovated By The Original Owner, Pride Of Ownership Is Evidenced Thru-Out. The Interior Boasts Spacious Principle Rms With Hardwood Floors, 24x24 Porcelain Tile & Custom Built In Features That Enhance Both Style And Functionality. A Beautifully Crafted Custom Framed White Maple Kitchen Features A Centre Island With Cambria Stone Counters, Built In Appliances, Including Double Wall Mount Convection Ovens, Large Built In Hutch With Glass Displays, 2 Tall Pantry Cabinets, Many Hidden Built In Features & A Wall Mount TV To Enjoy Your Favourite Cooking Shows! The Family Sized Breakfast Rm Is Framed By Enlarged Floor To Ceiling Windows Offering Panoramic South & West Backyard Views. Direct Entry To An Oversized Mudroom & Laundry Rm Is Sure To Please A Large Family With Abundant Custom Maple Cabinetry With Cambria Counters & A 2nd Walk Out To The Deck. The 2nd Level Enjoys 4 Spacious Bedrooms With Hrdwd Floors, Renovated Baths & A Generous Primary Suite With Built In Cabinet Tree, 6 Piece Ensuite With Separate Make Up Centre & 6 Ft Glass Enclosed Shower. A Fully Finished Lower Level Is Complete With Rec Rm, Custom Built-In Cabinetry & Millwork, Games Rm, 5th Bedroom, 4 Pc Bath W/ Jacuzzi Tub, Lrg Storage Rm With Shelving & Cold Rm. This Rare Offering Is Sure To Please A Growing Family In A Desirable Neighbourhood! Pls Refer To Feature Sheet Attachment For All The Wonderful Details Too Many To List. (id:59911)
Royal LePage Your Community Realty
3213 Beach Avenue
Innisfil, Ontario
QUIET LOCATION, EXPANSIVE LOT, REGISTERED ADU, & CAREFULLY CURATED UPDATES! Tucked away on a quiet street, just moments from the stunning shores of Lake Simcoe and Innisfil Beach, this raised bungalow is truly a masterpiece. A short drive from Friday Harbour Resort, you'll have access to an incredible array of amenities, including a golf course, marina, waterfront dining, shopping, and recreational options that make every day feel like a vacation. Sitting on a spacious 60 x 214 ft lot surrounded by mature trees, the private backyard is perfect for unwinding, complete with an updated composite deck, a fire pit area, and a convenient shed. The home stands out with its striking curb appeal - distinctive rooflines, a stone and vinyl exterior, and a welcoming front door. A paved driveway leads to a triple garage, providing ample storage and space for parking or your favourite projects. Inside, this meticulously maintained home showcases thoughtful updates and lasting appeal, with every room designed for comfort and functionality. The open-concept main level is ideal for entertaining, featuring a stunning kitchen with rich cabinetry, granite countertops, stainless steel appliances, a stylish backsplash, an island for extra prep space, and a garden door walkout. The combined living and dining areas flow seamlessly, while the expansive upper-level family room above the garage provides even more space to unwind. The primary bedroom offers a walk-in closet and a luxurious 4-piece ensuite. Both main floor bathrooms boast elegant granite-topped vanities for a sophisticated touch. Downstairs, the finished basement is a registered 1-bedroom accessory dwelling unit with its own separate entrance, offering the perfect opportunity for potential rental income or privacy for guests. With a separate laundry area for both upper and lower living spaces, this #HomeToStay truly has it all: style, functionality, space, and a tranquil location that can't be beat. (id:59911)
RE/MAX Hallmark Peggy Hill Group Realty
2829 - 7161 Yonge Street
Markham, Ontario
Luxury One Bedroom Apartment At World On Yonge Condo Complex, Unobstructed South East View, Sun Filled, Bright, 9' Ceiling, Laminate Flooring Throughout, Gorgeous Kitchen With Granite Countertop, Energy Efficient Building, Complex Amenities Including; Indoor Pool, Gym, Rooftop Garden, Visitor Parking, Guest Suite, Banks, Shopping Restaurant, Public Transit At Door Step, Short Distance To Ttc. Grocery Shopping, Medical Center & Pharmacy, Bank, Restaurants. ** P2 Locker Room 29 Locker #420. (id:59911)
Real Home Realty Inc.
4 Spring Arbour Road
Vaughan, Ontario
3 Bedroom Family Home In High Demand Thornhill Woods! Freshly re-painted house. High 9 F On Main Floor. Open-Concept Luxurious Living Space With Gas Fireplace. Spacious Eat-In Kitchen With Upgraded Extended Cabinets &Pantry, Center Island, Backsplash. 2nd Floor Laundry. No Sidewalk. Minutes To Good Schools, Public Transit, New Plaza, Parks & Community Centre! Library. Tennis court and soccer field nearby. (id:59911)
Sutton Group-Admiral Realty Inc.
1510 - 1000 Portage Parkway
Vaughan, Ontario
Spacious 2 Bedroom + 2 Full Baths Corner Unit In The Heart Of Vaughan Transit City 4 Condo! This Open Concept Corner Unit With SW Exposure Features 9 Ft Ceiling, Floor-To-Ceiling Windows W/ Tons Of Natural Light, Laminate Flooring, Granite Counter Tops, Modern Finishes, Walkout To A Large Balcony W/ Unobstructed Views, & Amazing Condo Amenities! Prime Location - Steps To Public Transport/Subway, Restaurants, Shopping, Entertainment, Hwy 400/407.....! *** Bell High Speed Fiber Internet Included, Blinds To Go Roller Shade Throughout The Unit ***. (id:59911)
Homelife Landmark Realty Inc.
102 Larkin Avenue
Markham, Ontario
This Home has the WOW factor, 2994 sqft of perfection on a 209 ft Fully landscaped lot. Large combined liv/din rooms with pot lights hardwood and crown moulding leading to Large gourmet kitchen with hardwood, centre island caesar stone counters, backsplash and accent lighting and walkout to covered patio, Large Family room with Hardwood, gas fireplace, pot lights and ceiling speakers, Solid Oak staircase leads to 4 large bedrooms with hardwood floors and 4piece semi ensuite in 2 bedrooms, Primary bedroom Features a spectacular 5 piece ensuite hardwood and walk-in closet, pot lights and crown moulding. The Finished basement has Large seating area open to games room with pot lights and loads of storage, Main floor Laundry with door to garage which has loads of storage shelves. Entertainers backyard with huge covered patio with pot lights ceiling fans and wired for speakers, Walk to schools shopping transit Main Street Markham and go station (id:59911)
Century 21 Leading Edge Realty Inc.
4 Red Sea Way W
Markham, Ontario
Wow! Luxuriously Huge 1956 Sq. Ft App With An Amazing Open Floor Plan. Oversize Windows Allow Plenty Of Sunlight. Walking Distance To Highest Ranking School (MCI), Grocery Stores, Food, Transport And worship Places. Aanin Community Centre On 14th/Middlefield. In-Law One Bed Ground Suite With Kitchen And 4 Pc Ensuite. Brand New Roof Shingles With Warranty. (id:59911)
Bay Street Group Inc.
10 Viola Street
East Gwillimbury, Ontario
Welcome to 10 Viola St. in the sought-after Sharon Village Community! Built by renowned builder Mosaik Homes, this beautifully upgraded 4 bed,3 bath detached home is designed for modern living and everyday comfort. Step inside to find stylish laminate flooring, smooth ceilings, and elegant crown moulding. The kitchen is a true showstopper, stunning quartz countertops, waterfall island and a deep under-mount sink perfect for both everyday use and entertaining. Smart features include a built-in EV charger, UniFi Network access point with CCTV, and structured wiring throughout the home for seamless connectivity. Enjoy added convenience with zebra blinds in every room, a Beam central vacuum system, and a gas line in the backyard ideal for BBQs and outdoor gatherings. Spacious bedrooms, a spa-inspired primary ensuite with a frameless glass shower, convenient upper floor laundry, and a bright basement with oversized windows complete with rough-ins for a kitchenette and washroom, perfect for future living space. Just steps to schools and minutes to parks, trails, shops, restaurants, Costco, and Upper Canada Mall. Not to mention, easy commuter access to Hwy 404 and GO Train. This beautifully upgraded home offers the perfect blend of comfort, convenience, and style, don't miss your chance to make this stunning property your own. (id:59911)
RE/MAX West Realty Inc.
Unit D - 487 Eagle Street
Newmarket, Ontario
Renovated Unit, Great Location, close to many amenities, parking available, immediate possession is possible. (id:59911)
Century 21 Leading Edge Realty Inc.
