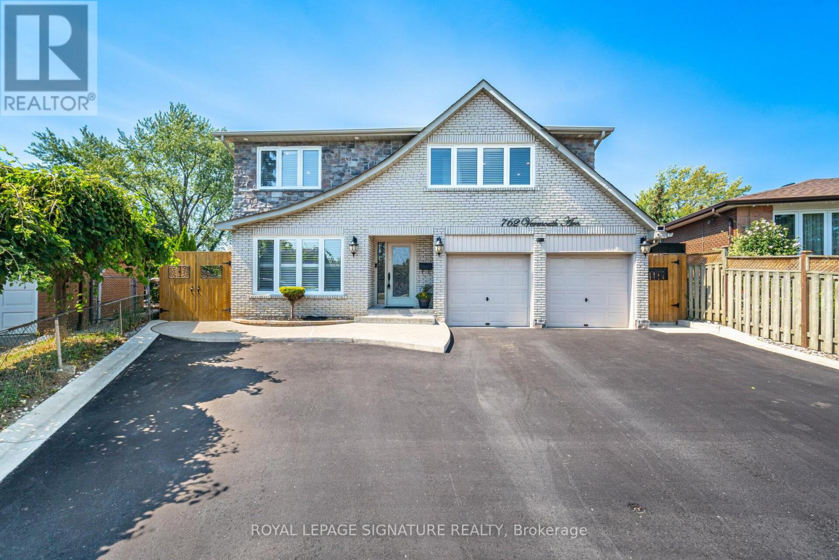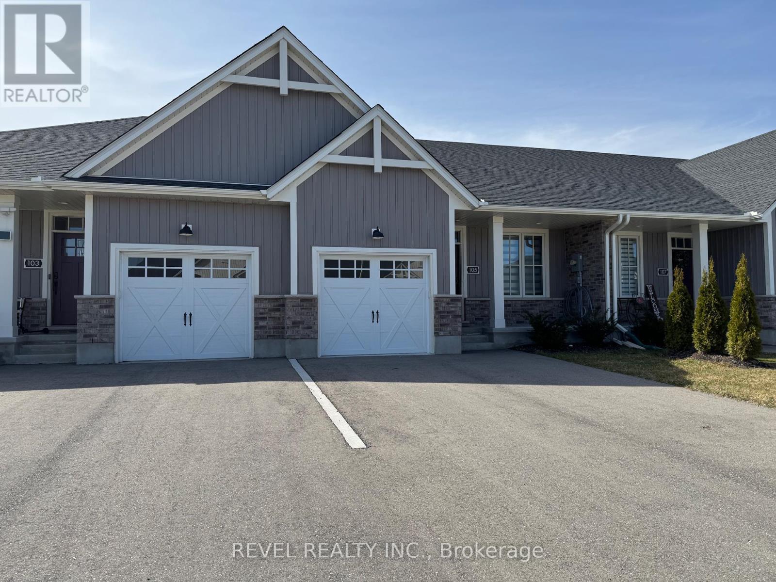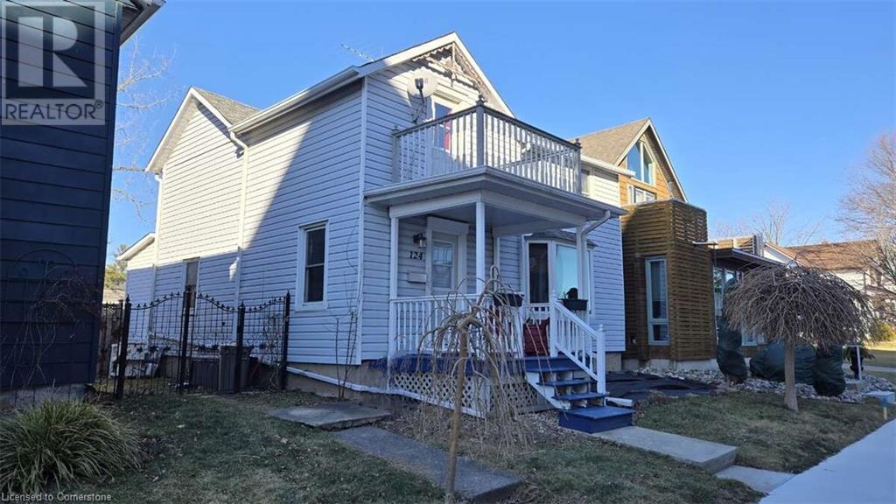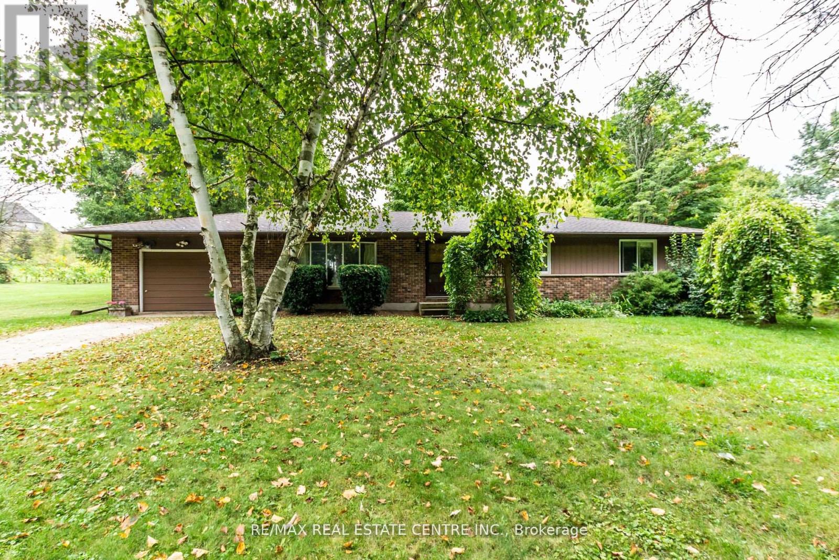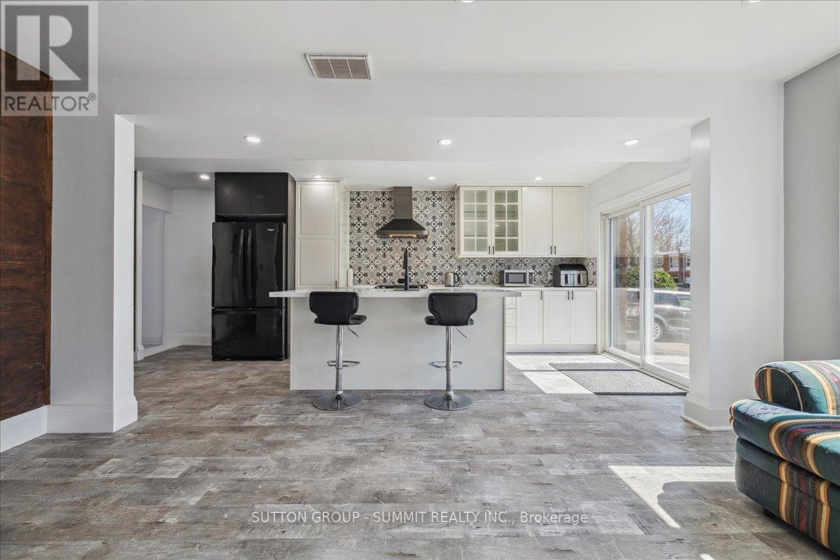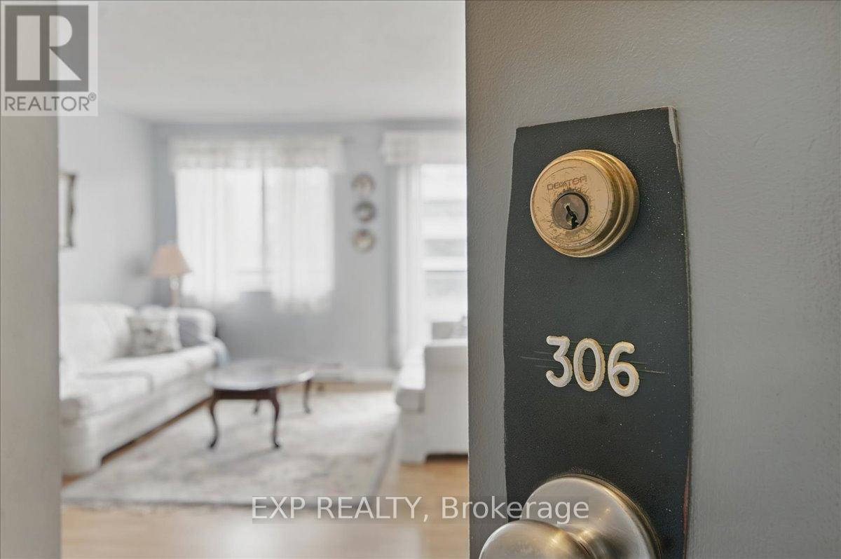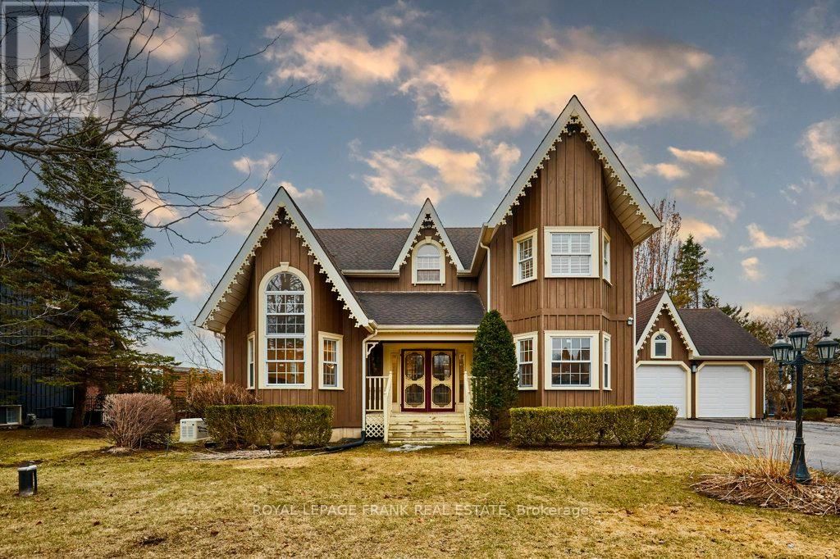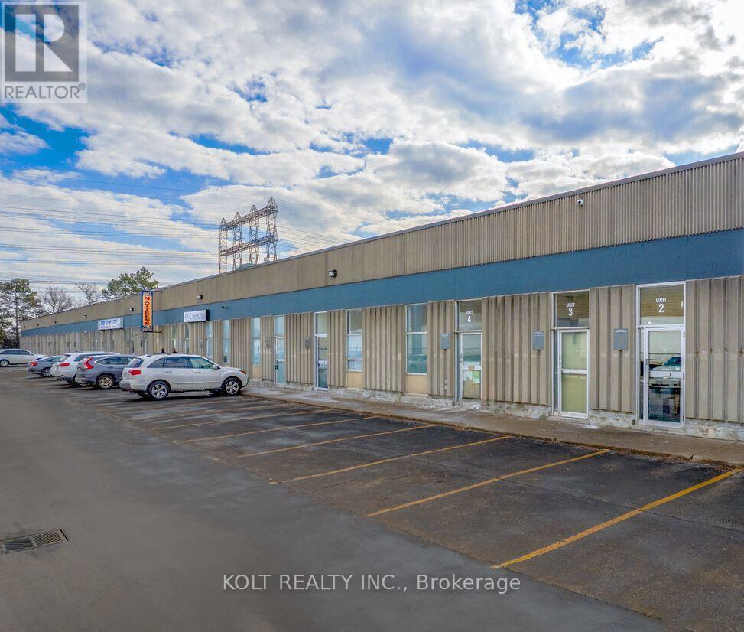762 Vermouth Avenue
Mississauga, Ontario
Stunning European renovated move-in ready home in a very desirable location simply perfect for your family! Heated huge work-shop at the back, ideal for your needs! Separate entrance to the finished basement. Gorgeous and private pie-shaped backyard with a new extra large deck, perfect for your family gatherings. Floating stairs, and hardwood floors throughout. Family room with a gas fireplace and built-in shelves. It was renovated and updated! Freshly painted. Pot lights 2024, Driveway2020,Roof 2019,Deck 2019,Concrete around the house 2019, Inground sprinklers 2019, Freshly painted, New External light fixtures, New gates 2022,Security systems and cameras. Washer and dryer 2019. Stunning garage with generator hookup. "This house can be sold fully furnished, (negotiable)" (id:59911)
Royal LePage Signature Realty
105 Livingston Drive
Tillsonburg, Ontario
Stylish Freehold Townhome in a Sought-After Community! Welcome to this beautifully designed 3-bedroom,3-bathroom freehold townhouse, offering the perfect blend of modern elegance and functional living. The open-concept main floor is flooded with natural light and features a gourmet kitchen with quartz countertops, stainless steel appliances, and a spacious island ideal for entertaining. The bright living area boasts an electric fireplace and a walkout to a massive deck with a gas line for a BBQ, perfect for outdoorgatherings.The primary bedroom is a private retreat, complete with a spa-like ensuite and his & hers closets. A convenient main floor laundry adds to the ease of daily living.The fully finished basement expands your living space with a large recreational area, a third bedroom, and a 4-piece bathroom perfect for guests, a home office, or a growing family. Located in a highly desirable neighbourhood, this home offers modern comforts with easy access to amenities, schools, and parks. Don't miss this opportunity schedule your private showing today (id:59911)
Revel Realty Inc.
124 South Street
Gananoque, Ontario
For more info on this property, please click the Brochure button. Step into history and charm with this delightful 3-bedroom, 1.5-bathroom character home, nestled in the heart of Gananoque's sought-after South Ward. Built in 1900, this two-story house offers a perfect blend of timeless charm and modern convenience, with 1,236 square feet of living space situated on a manageable 3,500-square-foot lot. From the moment you arrive, the home welcomes you with its classic architecture and inviting presence. Inside, you'll find three well-appointed bedrooms and a spacious layout that lends itself perfectly to both family living and entertaining. The upstairs balcony provides stunning views of the nearby Saint Lawrence River, creating a serene retreat for morning coffee or evening relaxation. The location is truly unbeatable. Just steps away, you'll find the breathtaking Saint Lawrence River, Gananoque's vibrant cruise line, the renowned 1000 Islands Playhouse, and a host of bars and restaurants that make this community so lively. Whether you're an outdoor enthusiast or a cultural connoisseur, this home places you in the heart of it all. Practicality meets charm with off-street parking for three vehicles and a large shed offering ample storage space. The fenced-in backyard provides a private oasis for gardening, entertaining, or simply unwinding in your own outdoor haven. This home offers a unique opportunity to own a piece of Gananoque's history while enjoying the best of modern living. Don't miss out on the chance to call this South Ward gem your own! (id:59911)
Easy List Realty Ltd.
2532 Reid Side Road
Milton, Ontario
Nestled away on a beautiful 2 acre lot with mature trees and open field this brick home is ideally located in Campbellville and backs on to the prestigious " Bridlewood , the Estate Residences of Campbellville" , just moments from Hwy 401 at Guelph Line. Featuring Large sunken LR , Kitchen open to Dining with w/o to deck ,generous sized bedrooms, huge rec room , oversized single garage and shortly house will have fresh neutral decor throughout. Additionally there are 2 substantial outbuildings . A second garage / drive shed is approximately 28 ft.X 40 ft. with 2 sliding doors and a barn approx 30 ft. X 48 ft. with 6 box stalls that was used for horses when the property abutted the family farm and could be easily repurposed to suit the automobile enthusiast , hobbyist or the self employed . This is an great opportunity those who desire a very scenic rural setting with flexible uses yet situated close to modern conveniences with easy access to major highway for commuting to major urban centers. All Dimensions ,Virtual tours and Floor Plans provided are from interactive I-Guide attached. A portion of the property is subject to Conservation Control . (id:59911)
RE/MAX Real Estate Centre Inc.
18 - 311 Dundas Street E
Quinte West, Ontario
Looking for a lifestyle that leaves the "homework" behind? Step into a charming living room with this 2-bedroom, 2-bath mobile home boasting 926 square feet, an open layout, and a welcoming covered deck. The primary bedroom features double closets and a luxurious 4-piece ensuite with a soaker tub. Updates since 2021 include new shingles, flooring, and kitchen, ensuring style and functionality. The vaulted ceiling makes this home feel open and bright. This property also offers a shed and a triple-wide paved driveway, plus the back enclosed porch provides extra outdoor living space and storage. Conveniently situated within walking distance of shops and restaurants, this home radiates charm and tranquillity in a scenic community along the shores of the Bay of Quinte. (id:59911)
RE/MAX Quinte Ltd.
2446 Maryvale Court
Burlington, Ontario
Welcome to this impeccably maintained and thoughtfully upgraded 3+1 bedroom, 4-bathroom freehold townhouse, offering modern comfort and stylish living in one of Burlingtons most desirable neighborhoods. With thousands spent on high-end upgrades, this home is truly move-in ready. Step inside to discover brand new, waterproof 8mm luxury plank flooring throughout the main and second levels. The bright, open-concept living room flows seamlessly into a gourmet kitchen featuring elegant cabinetry, quartz countertops, a decorative backsplash, pot lights, a large center island, and walkouts to the front yardperfect for entertaining or enjoying your morning coffee. A versatile bonus room at the back of the home provides walkout access to the backyard and is ideal as a family room, playroom, or additional living space. Upstairs, youll find three generously sized bedrooms plus a dedicated office. The primary bedroom offers a double closet and pot lights, while the two additional bedrooms each feature pot lights and ample closet space. The fully finished basement adds incredible flexibility with three separate roomsideal for use as bedrooms, a home office, gym, or extra storageplus a modern 3-piece bathroom. Perfectly situated with quick access to major highways, public transit, excellent schools, shopping, dining, parks, and recreational amenities, this home combines contemporary upgrades with timeless charm. (id:59911)
Sutton Group - Summit Realty Inc.
11 - 67 Westmore Drive
Toronto, Ontario
FOR SALE Condo #11 (DOOR #15). Excellent move-in ready 2,720 sqft industrial unit in Employment Industrial (E1) zoning allowing for wide variety of uses. Unit features design that facilitates 53' truck loading, truck level door, man door, ample lighting, brand new epoxy flooring and office space for efficient business operations. Building has ample parking, great signage, and frontage to a heavily trafficked main road. The property implemented improvements with a new roof, paving and landscaping in 2022 and 2023. Building design allows for large trailer access. There are three wide lane access points to Westmore Drive throughout the property allowing for excellent traffic flow. A key feature of this property is its prominent frontage on the heavily trafficked Westmore Drive ideal for business visibility. (id:59911)
Kolt Realty Inc.
96 - 5480 Glen Erin Drive
Mississauga, Ontario
Spectacular Executive End Unit Townhouse in the Exclusive "Enclave on the Park" Complex in Central Erin Mills. Elegant Open Concept Living Area with Cozy Gas Fireplace and Dining Room with Walkout to Backyard Deck. This Bright Skylight Home Features Gleaming Hardwood Floors, Crown Molding Throughout, Wood Staircase, Stunning Kitchen with Pantry, Granite Counter Top, Marble Backsplash, and Porcelain Floors. Spacious Bedrooms with the Primary Bedroom Featuring a 5 Pc Ensuite and Walk-in Closet. Basement is Fully Finished with Large Recreation Room and 4 Pc Bathroom. Newer Garage Door& Storm Doors, Deck, Windows. New Lennox Heater and Air Conditioner with Warranty. (id:59911)
Homelife/response Realty Inc.
15995 Hwy 12
Scugog, Ontario
When it's all about Location, this one is a winner !! Located at the signalized intersection of Reach Road and Highway 12 at the western edge of Port Perry, Ontario, just minutes to the GTA. This unbranded Gas Station with Variety Store, leased Service Bays and a Second Floor 2 Bedroom Apartment has earned a reputation for outstanding service. What an excellent way to enter the Retail Petroleum Industry. You own the Real Estate and the Brand so you call the shots! Truly being your own boss, Business Owner, Land Owner all at the price of a suburban bungalow! Rarely Offered opportunity and the time is now! (id:59911)
Coldwell Banker - R.m.r. Real Estate
306 - 131 Taunton Road E
Oshawa, Ontario
Looking to get into the market without breaking the bank? This 2-bedroom condo is one of the most affordable options in Durham Region. Located on the third floor of a well-managed building, this owner-occupied unit offers a practical layout with loads of potential. While the interior could use some cosmetic updates, it's clean, livable, and ready for your personal touch. Monthly condo fees of approximately $760 cover all your utilities, including heat, hydro, water, and gas making budgeting a breeze. The building also features a fitness room, activities lounge, and a convenient laundry room. Situated in Oshawa's Centennial neighborhood, residents enjoy a blend of urban convenience and suburban tranquility. The area boasts numerous parks, recreational facilities, and walking trails, perfect for outdoor enthusiasts. With a variety of schools, (elementary, secondary, Durham College & Ontario Tech University) shopping centers, and dining options nearby, everything you need is within reach. Plus, excellent public transit and easy access to major highways make commuting a breeze. Ideal for first-time buyers or downsizers looking for a low-maintenance lifestyle in a central Oshawa location. If you're searching for a smart, affordable move, this is your chance. (id:59911)
Exp Realty
1645 Acorn Lane
Pickering, Ontario
Stunning fully renovated home on the coveted Acorn Lane. Welcome to 1645 Acorn Lane, a beautifully family home nestled on one of the most sought-after streets in the charming hamlet of Claremont. Sitting on approximately 3/4 of an acre, this 4 bedroom, 4-bathroom home offers a perfect blend of luxury, space, and tranquility just 10 minutes from Pickering, Uxbridge, and Stouffville. Step inside to discover a spacious, thoughtfully designed layout with high-end finishes throughout. The heart of the home features a gourmet kitchen, perfect for entertaining, while the bright and airy living spaces provide both comfort and style. Outside, your private backyard oasis awaits. Enjoy summers by the in-ground pool, surrounded by beautiful landscaping, and breathtaking open views of trees and fields. This is a true escape from city life. The heated 3-car garage offers ample space for vehicles and storage, making this home ideal for families or hobbyists. This rare gem offers the perfect balance of modern living and country charm. Don't miss your chance to make it yours! (id:59911)
Royal LePage Frank Real Estate
4 - 67 Westmore Drive
Toronto, Ontario
FOR SALE Condo #4 (DOOR #7). Excellent move-in ready 2,737 sqft industrial unit in Employment Industrial (E1) zoning allowing for wide variety of uses. Unit features design that facilitates 53' truck loading, truck level door, man door, ample lighting and office space for efficient business operations. Building has ample parking, great signage, and frontage to a heavily trafficked main road. The property implemented improvements with a new roof, paving and landscaping in 2022 and 2023. Building design allows for large trailer access. There are three wide lane access points to Westmore Drive throughout the property allowing for excellent traffic flow. A key feature of this property is its prominent frontage on the heavily trafficked Westmore Drive ideal for business visibility. Unit can be purchases as a double with adjacent Condo #5. (id:59911)
Kolt Realty Inc.
