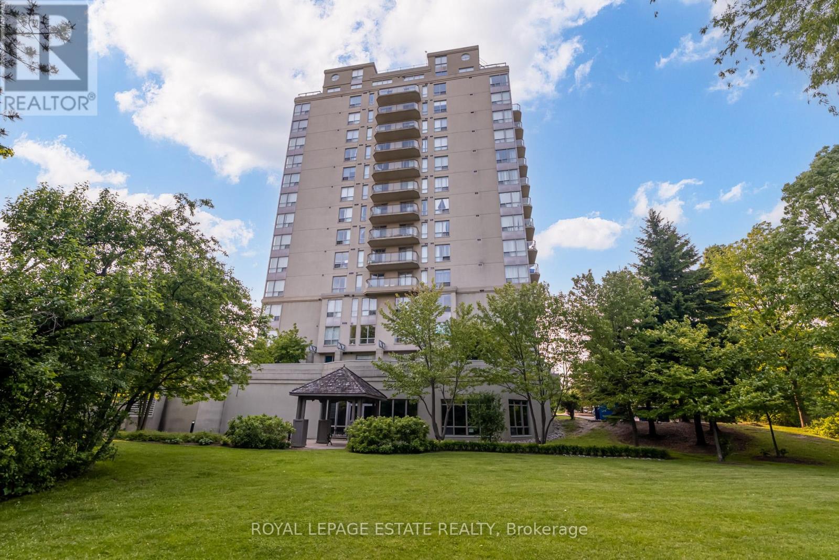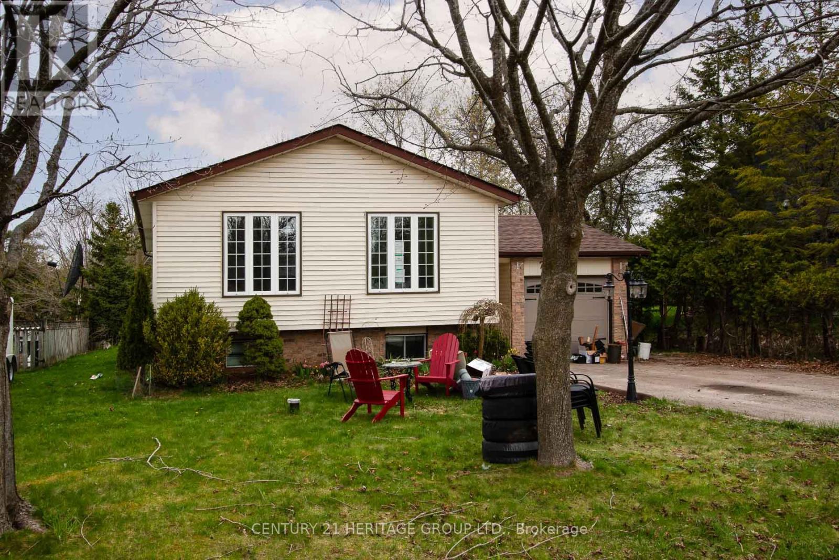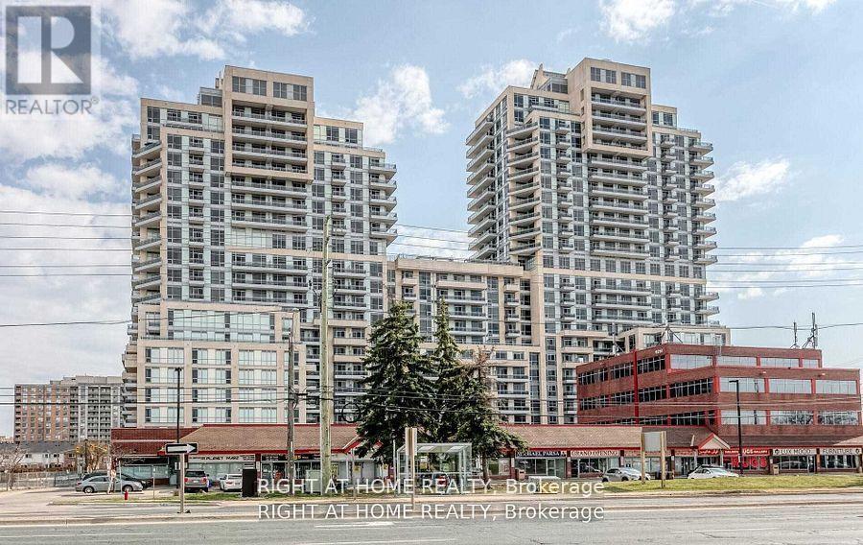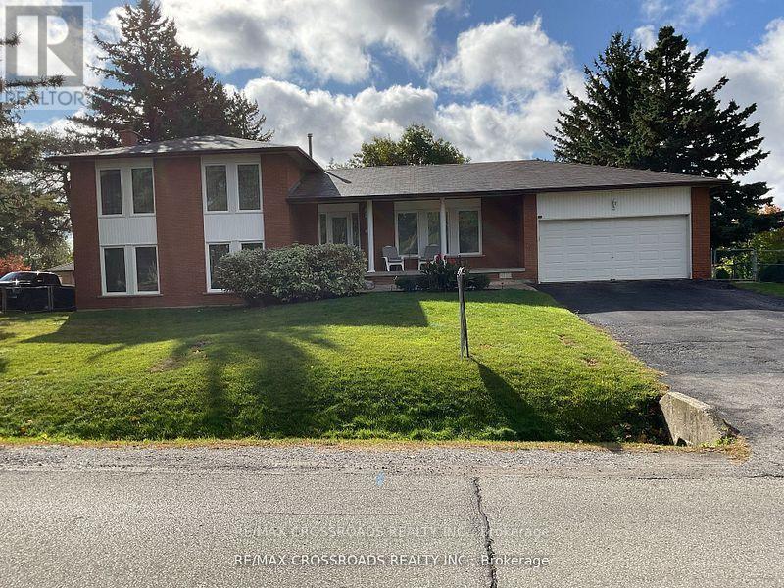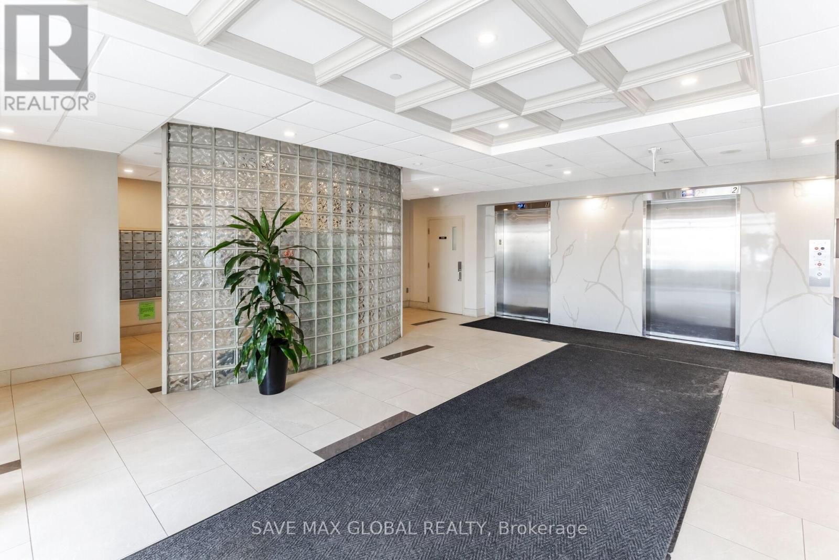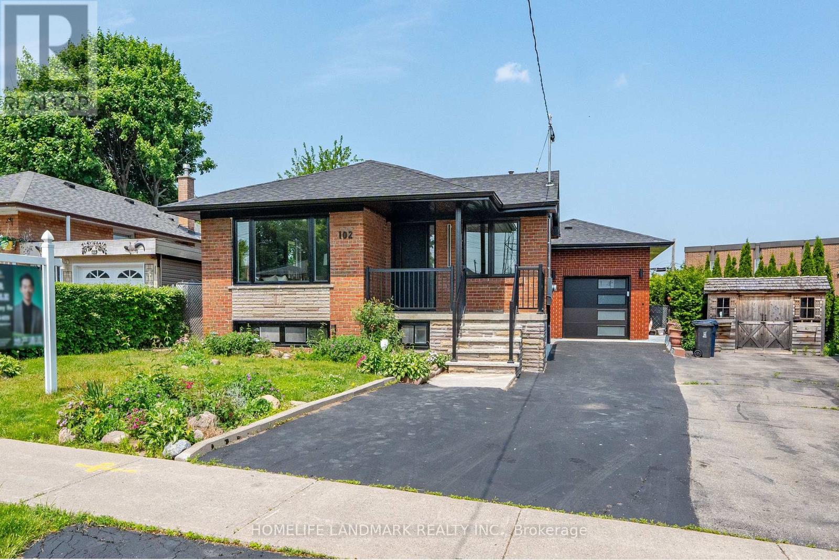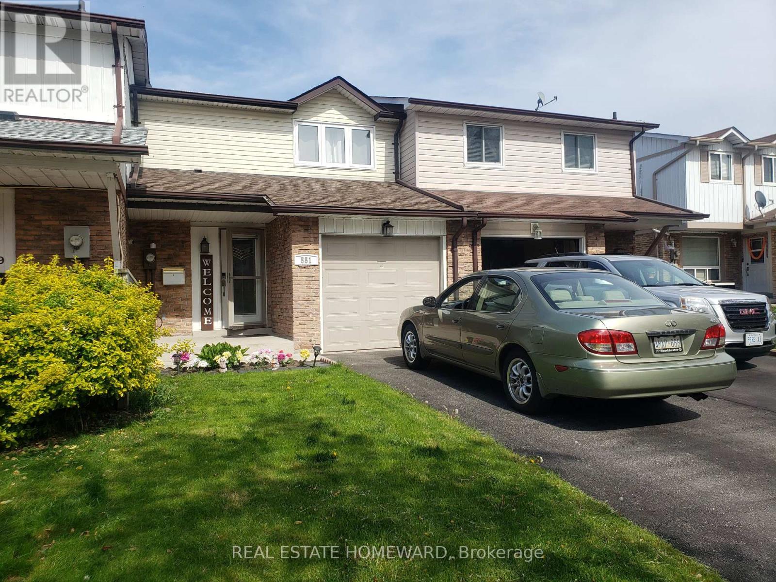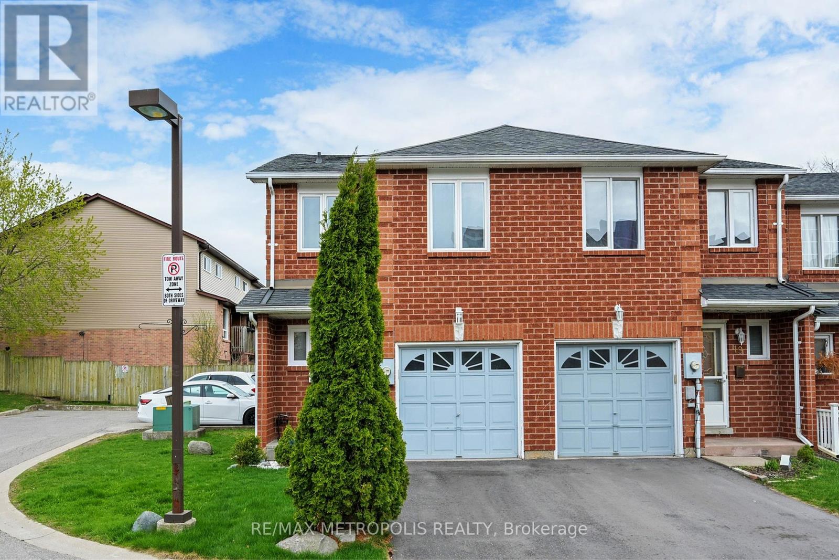806 - 399 South Park Road
Markham, Ontario
Welcome to Edgewater at the Galleria Boutique Condo Living Where Markham Meets Richmond Hill. Discover comfortable and quiet condominium living in this charming 1-bedroom, 1-bath unit, ideally located on tranquil South Park Drive, just steps from scenic Vanhorn Park. Tucked south of Highway 7 and west of Commerce Valley Drive, this residence blends peaceful surroundings with urban convenience. Offering 694 sq ft of interior space (MPAC) plus a generous 80 sq ft balcony, this unit features sweeping park views and an exceptional sense of space rarely found in 1-bedroom layouts. The open-concept design includes a combined living and dining area with a breakfast bar, updated vinyl flooring (2024), and modern appliances (2023). The spacious primary bedroom boasts double closets and its own walk-out to the private balcony. Additional highlights include ensuite laundry, exclusive-use parking and locker, and a secure entry system. Enjoy building amenities such as a gym, sauna, and a peaceful, park-like common area perfect for relaxing or connecting with neighbors. Whether you're a single professional or a couple seeking a quiet retreat close to transit, shopping, and major highways, this unique condo offers the perfect balance of community and convenience. Dont miss this opportunity to own a spacious suite in a boutique building with character and charm. (id:59911)
Royal LePage Estate Realty
38 Baycroft Lane
Aurora, Ontario
Well Kept 4 Bdrm, , Bathrm, Ready to move in, Basement Not included, Some Furniture maybe left if needed, Shows well, Quiet, Family Oriented Neighbourhood with Mature Trees, Close to All Amenities and Hwys. (id:59911)
Homelife Superstars Real Estate Limited
7 Rockview Gardens
Vaughan, Ontario
This incredible Vaughan semi is renovation royalty. Step into a huge front entryway - finally, no more awkward coat dances at the door. The open-concept peninsula kitchen is fully updated with granite counters, custom backsplash, stainless steel appliances, valance lighting, and a breakfast bar overlooking both dining and family rooms. No cooking in exile here - the layout is perfect for entertaining, watching the kids, or catching the dog scratching at the patio door. The main and second floors scream warmth with fresh paint and zero carpet (hello, allergy-friendly living!). The spacious family room walks out to a backyard that's something special - This is where legends are made and most great stories begin. Think mature landscaping, custom stonework, a tranquil Japanese pond with water feature, and a shed in case one of your guests misbehaves. Upstairs: a king-sized primary retreat with walk-in closet and a stunning renovated ensuite, complete with soaker tub and glass shower with rain head. All bathrooms have been tastefully updated. Two more generous bedrooms mean space to grow, storage or maybe a shopping spree is in order. Fully finished basement with laundry, under-stair storage, and room to live large. Bonus perks: new roof, windows, and owned furnace and tankless water heater. More than $70K spent on renovations. And don't forget the parking: no sidewalk, with a parking pad extension and 4-car driveway. Whether you're upsizing, downsizing, first-timing or just doing it right - this one has it all. Don't just view it, Rockview it! (id:59911)
Sutton Group-Admiral Realty Inc.
220 King High Drive
Vaughan, Ontario
Custom top quality built gem in high demand part of THORNHILL. Around 6000 ft. a of a finished space on the large pool size lot offering Ultimate in luxury and timeless elegance. Circular custom stone driveway can fit up to seven cars. Completely Finished with high-quality materials walk out basement has everything for entertaining, relaxing, or comfortable living, featuring large recreation and game rooms, fully equipped spacious kitchen, bedroom, three-piece bathroom and spa with sauna and hot tub.Open to above grand foyer,with skylight and plenty of pot lights.9' ceilings on the main and second floor.Deep lot has Mature trees around for privacy. Well maintained property.Conveniently located with in short distance to schools, parks, shopping centres, transit and highways. Must be seen!!! (id:59911)
Sutton Group-Admiral Realty Inc.
Upper - 228 Silverbirch Drive
Newmarket, Ontario
Rare find! 2024 renovated and meticulously kept Detached Bungalow Home located at the Centre of Newmarket! Modern main floor unit featuring 1-Yr new Kitchen with Granite countertop, Kitchen Cabinets, S/S appliances, Lighting fixtures, Paint, Flooring, Washroom, Doors and Windows, Hi-Eff Furnace and Insulation to save energy bill. 3 spacious bedrooms and private laundry with 1-Yr new washer and dryer. Great backyard with mature trees for summer entertainment. New driveway. Nestled on one of the most sought-after streets in this quiet neighbourhood. Steps to Park, Transit, Tim Hortons, School. Minutes to Upper Canada Mall, Go Station, Library, Hospital, Amenities. Easy access to Hwy 404. (id:59911)
Smart Sold Realty
70 Dorothy Avenue
Georgina, Ontario
Welcome to this fantastic raised bungalow nestled on a family-friendly, dead-end street just minutes from Sibbald Point Provincial Park. Set on a generous 59 x 250 ft lot, this home offers the perfect blend of comfort, style, and outdoor space. Step inside to find hardwood flooring in the bedrooms and durable engineered flooring throughout the main living area. The updated kitchen features elegant quartz countertops, upgraded cabinetry, and an open layout designed for both functionality and entertaining. The main bathroom has also been tastefully updated. Enjoy the convenience of an attached single-car garage with direct access to the home and a newer overhead garage door. Whether you're relaxing indoors or making the most of the expansive backyard, this property offers the space and setting to suit families, retirees, or weekenders alike. Don't miss the opportunity to live minutes from Lake Simcoe and the beauty of Sibbald Point, with the peace and quiet of a welcoming neighbourhood. (id:59911)
Century 21 Heritage Group Ltd.
517 - 9199 Yonge Street E
Richmond Hill, Ontario
Client Remarks Luxury Beverly Hills 2 Br Condo Featuring 9 Ft. Ceilings, Engineered Hardwood Floors, 3 Balconies With Stunning Expansive Terrace Over 230 Square Feet. Open Concept Living & Dining Area. Modern Kitchen W/Upgraded Appliances, Granite Countertops & Centre Island With Breakfast Bar. Spacious Master Bedroom W/Ensuite Washroom, Walk-In Closet And Dual Walkouts To Private Balconies. Steps To Shops, Public Transit, Restaurants & Nearby Highways (id:59911)
Right At Home Realty
35 Blackforest Drive
Richmond Hill, Ontario
Beautiful Detached Side Split Home, Nestled On HUGE LOT 100X150, Backing To PARK, Offers An Incredible Opportunity To Own This House On The Most Sought After Neighborhood Of OAK RIDGES. Nestled In A Great Neighborhood On A Spacious Lot Backing Onto A Park, This House Provides A Serene Park Like Living. Perfect For Multi-Generational Living. Open Concept Layout Seamlessly Connects The Kitchen, Dining, & Living Area For Entertainment, Lower Level Kitchen With Large Family Room, Ensures Privacy For Extended Family Members Or An Opportunity For Extra $$$ As A Rental. A Backyard Oasis With It's New Deck & Verandah, Ideal For Outdoor Gatherings Or Simply Enjoying Nature. Your Clients Will Love This House and Prestigious Neighborhood. (id:59911)
RE/MAX Crossroads Realty Inc.
418 - 1470 Midland Avenue
Toronto, Ontario
We are thrilled to present this beautifully maintained 2+1 bedroom, 2 full bathroom condo with in-suite laundry, perfectly designed for comfortable living. The spacious den can easily function as a third bedroom, making it an excellent choice for a growing family. This thoughtfully upgraded home features a cozy fireplace and custom blinds, creating a warm and inviting atmosphere. Convenience is key bus stops, shopping centers, and everyday essentials are just steps away. Residents enjoy a wide array of premium building amenities, including an indoor swimming pool, library, game room, exercise room, and 24-hour security, all within a well-managed and recently upgraded building. Whether you're a professional, a family, or someone looking to downsize without compromising on quality, this condo offers the perfect blend of style, location, and comfort. A must-see! (id:59911)
Save Max Global Realty
102 Jarwick Drive
Toronto, Ontario
A Rare Opportunity To Own A Luxurious Turn-Key Home With Significant Rental Income Potential! Modern, Elegance And Exceptional Functional Layout, With 200 Amp Upgraded Electric Panel, On A Wide Lot With A Double Car Driveway. The Main Floor Offer Breathtaking Open-Concept Space. The Living Room Showcases sinter stone Panels With Built-In Wall Unit With LED Lighting, Seamlessly Flowing Into The Spacious Modern Kitchen With A lot Of Storage, Equipped With A Large Waterfall Island And Upgraded S/S Black Appliances, As Well As The Stylish Dining Area. The Main Floor Features Laundry Room, 3 Spacious Bedrooms, Master Bedroom With Its Own 3 Pc Ensuite, A Luxurious 4-Piece Main Bathroom With Rain Shower, Floating Vanity, double sink, And Led Mirrors. Fibre glass new main door, Front New Windows, New Porch Railing, New plywood subfloor, Engineered Hardwood On Main Floor, Oak Casings and Wood Baseboards, Magnet linear LED lights, New Stairs and handrail to basement. New Backyard fence, New asphalt Driveway, New modern steel garage door. The Basement, With Its Own Side Entrance And High Ceiling, Boasts 4 Additional Large Bedrooms With Closets, Vinyl Flooring In The Basement, Above Grade Large Windows 2 Kitchens With Brand New S/S Appliances, And Two 3 Pc Bathrooms, Offering A Significant Rental Income Potential Of $4,500/Mo. The Backyard Is A Great Area For Hosting Gatherings And Is Very Peaceful With Trees, Hedges And A Large Shed For Your Garden Tools. Nestled In A Desirable Neighborhood, This Home Is Close To Schools, Parks, Shopping Centers, Mosque, And Offers Easy Access To Public Transit And 401, Making It An Ideal Location For Families, Tenants, And Commuters. (id:59911)
Homelife Landmark Realty Inc.
551 Dorchester Drive
Oshawa, Ontario
Furnished three-bedroom house for rent. All bedrooms come with new double beds, each featuring brand-new, comfortable foam mattresses. This is a beautiful home. It is a modern, clean, well-maintained, tastefully furnished house (approx 1149 sq/ft). Two washrooms and on-site laundry. Luxury living with access to a fully fenced backyard. One parking spot in the driveway. The home features a fully equipped, stylish kitchen with a pantry, dishwasher, full-size stainless steel refrigerator, microwave, kitchen exhaust hood, dishes, pots, pans, ample counter and cupboard space, and a washer and dryer in the finished basement. The kitchen features a sliding glass door that opens to the backyard. The backyard has a BBQ and sundeck. Great for relaxing summer evenings or morning coffee. The house is furnished and ready for move-in. Terrific location. Close to everything. Just off Highway 401 at Stevenson. Near GO transit. The convenient Smart Center shopping plaza, with a large Walmart, is within walking distance. For people who love being active, consider biking to Trent University or Ontario Tech University, or take it easy by driving or using the nearby transit: Near Go Transit and the 401. The home has central air conditioning. No smoking in the house. The basement bedroom is reserved for the owner's use. (id:59911)
Real Estate Homeward
20 - 811 Wilson Road N
Oshawa, Ontario
Nestled in the sought-after Pinecrest neighborhood of Oshawa, 811 Wilson Road N Unit 20 is a charming corner-unit townhouse that offers an abundance of natural light and a cozy atmosphere - perfect for first-time homebuyers. This well-maintained 2-storey home features a spacious open-concept main floor, ideal for both relaxation and entertaining. The kitchen boasts sleek cabinetry and ample counter space, seamlessly flowing into the dining and living areas. Upstairs, you'll find three generously sized bedrooms, each bathed in sunlight, providing a serene retreat. The finished basement adds valuable living space, suitable for a family room, home office, or additional storage. Step outside to your private, fully fenced backyard - an excellent spot for barbecues, gardening, or unwinding after a long day. With low maintenance fees and a prime location close to schools, parks, shopping, and transit, this townhouse offers both comfort and convenience. (id:59911)
RE/MAX Metropolis Realty
