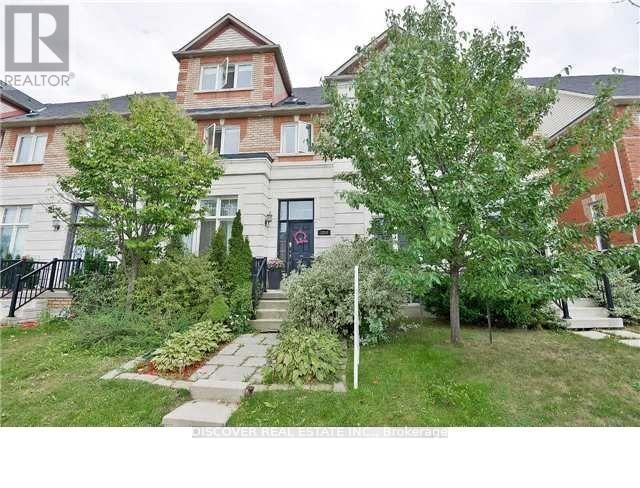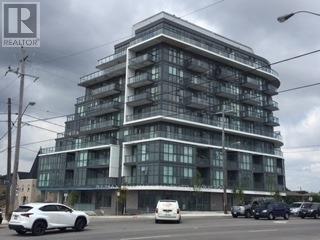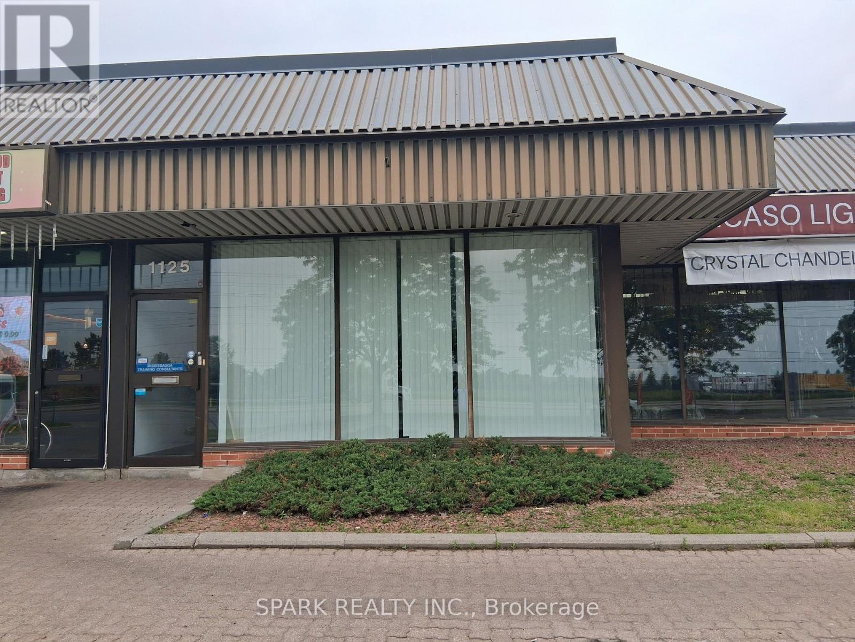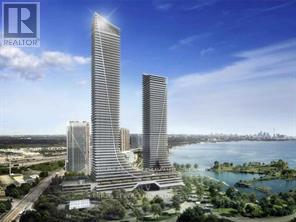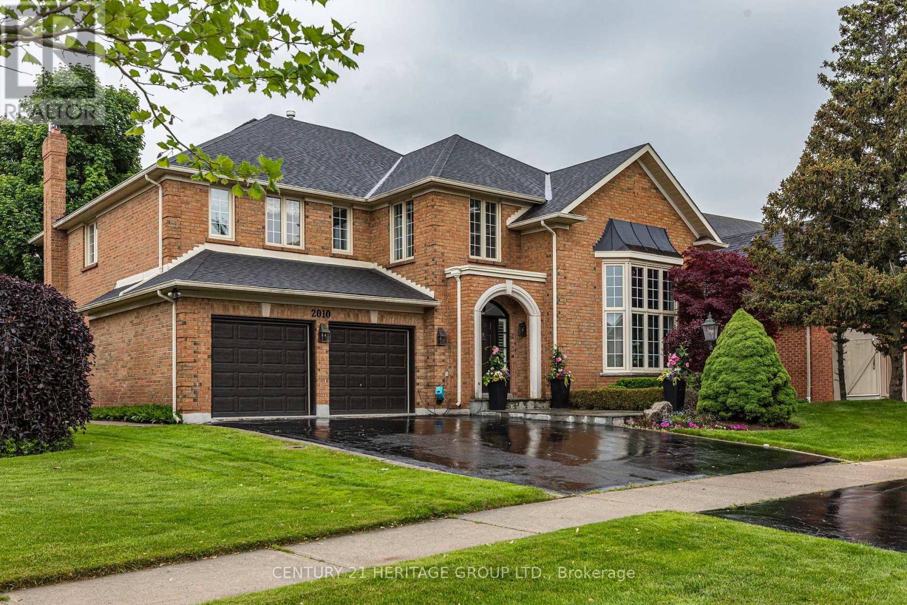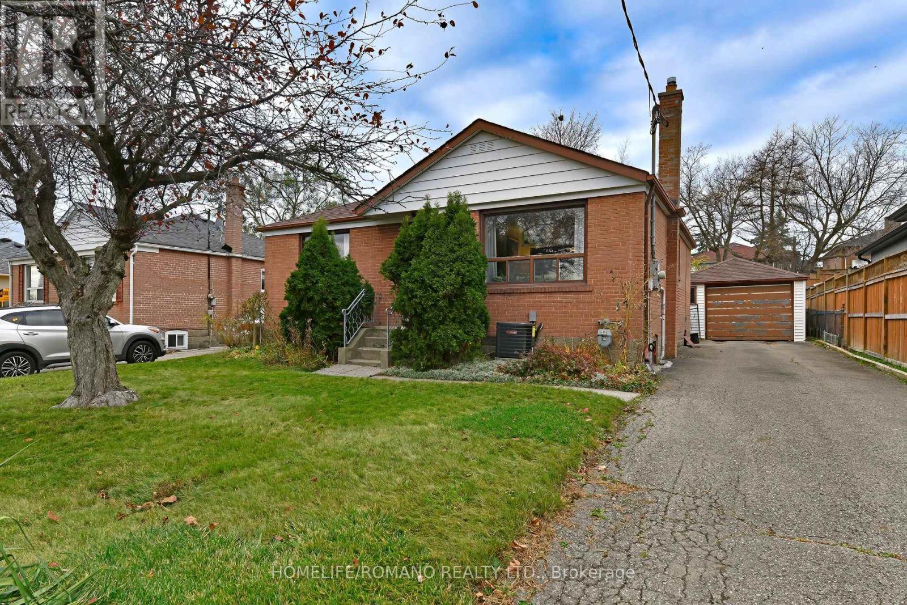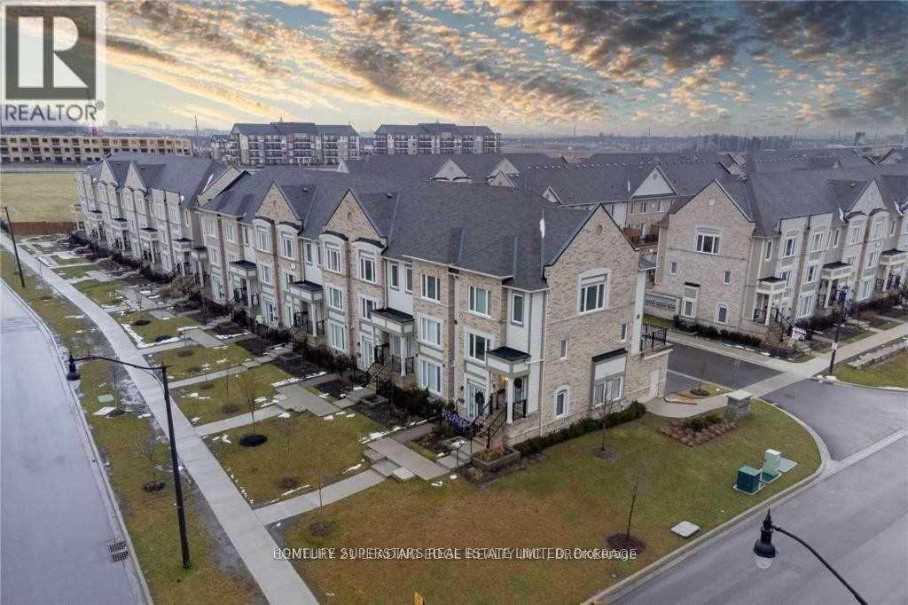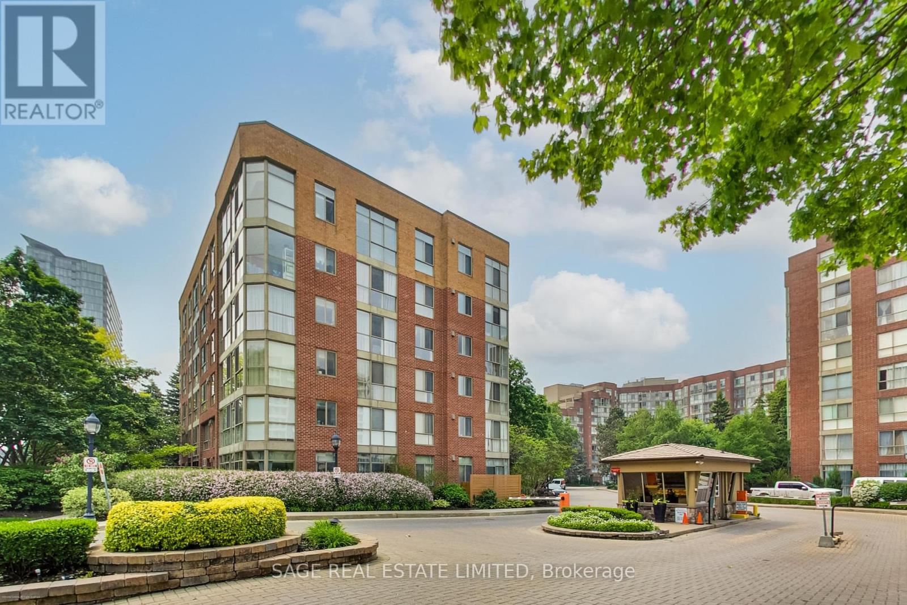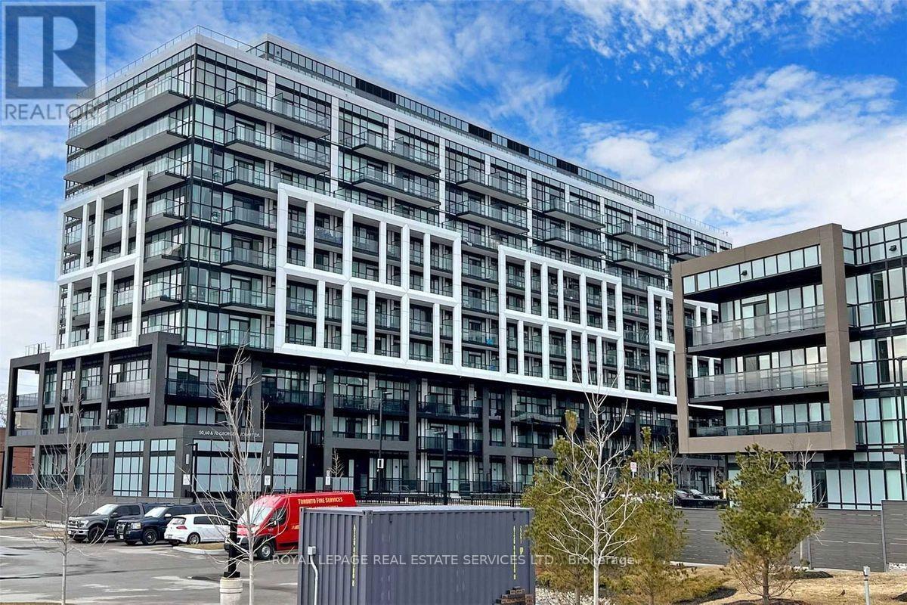Basement Apartment - 3286 Flagstone Drive
Mississauga, Ontario
Fully furnished 2 bedrooms self contained basement apartment with separate entrance from the back yard. Landlord prefers no more then 2 persons to stay at the property. PETS are not allowed. Fully furnished 2 bedrooms self contained basement apartment with separate entrance from the back yard. Landlord prefers no more then 2 persons to stay at the property. PETS are not allowed. (id:59911)
Discover Real Estate Inc.
403 - 16 Mcadam Avenue
Toronto, Ontario
You Will Love This Bright Split 2 Bedroom/ 2 Bathroom Corner Condo & Enjoy The Lifestyle In This Boutique Building Across The Street From Yorkdale Mall, Close To Hwy 401, Allen Road, Shopping, Public Transit, Schools, Parks, Hospital & Much More! You Will Enjoy The 200 Sq Ft Wrap Around Balcony, 9 Ft Ceilings, Floor To Ceiling Windows, Granite Counters In The Kitchen & Bathrooms, Upgraded Tiles In Bathrooms & Kitchen Back Splash, Laminate Throughout, Parking Close To Elevator. (id:59911)
RE/MAX Hallmark Realty Ltd.
1125 Derry Road E
Mississauga, Ontario
Rare opportunity to lease prime commercial space with direct exposure on Derry Rd in a high-traffic, high-visibility plaza. This versatile unit is ideal for a wide range of uses including retail, showroom, warehouse, restaurant or catering, grocery, real estate brokerage, or professional office space. Features include prominent street-facing frontage, truck-level shipping access for 53 ft. trailers and all units are separately metered with gas and hydro. A flexible layout suitable for retail, office, warehousing, distribution, and light manufacturing or assembly operations. Strategically located with convenient access to Highways 410, 407, and 401. Surrounded by established businesses in a busy commercial hub a fantastic opportunity to grow your business. Net rent ranges from $28 to $32 per sq ft, depending on proposed use (e.g., $32/sq ft for restaurant/food catering service; $28/sq ft for retail/office/showroom/warehouse uses). Additional TMI applies. (id:59911)
Spark Realty Inc.
322 - 20 Shore Breeze Drive
Toronto, Ontario
Welcome to Suite 322 at the Iconic Eau Du Soleil Where Style Meets Serenity. Step into this beautifully designed 1-bedroom suite and instantly feel at home. With soaring ceilings and a bright, open-concept layout, every inch of this space invites natural light and modern comfort. Enjoy morning coffee or unwind at sunset on your expansive balcony with two walkouts, offering a peaceful view of the courtyard below. Whether you're entertaining or enjoying a quiet night in, this suite offers the perfect backdrop. The buildings resort-style amenities including an indoor pool, theatre room, fully equipped gym, party room, and more elevate your everyday living to a new level of luxury. Just steps to shopping, TTC, and the Gardiner Expressway, and with the calming shores of Lake Ontario at your doorstep, Suite 322 is the perfect urban retreat. One parking spot and one locker are included for your convenience. Live here. Relax here. Thrive here. (id:59911)
Century 21 Percy Fulton Ltd.
2010 Parklane Crescent
Burlington, Ontario
Welcome to 2010 Parklane Crescent, an exceptional luxury residence nestled in the prestigious and highly desired Millcroft community. Situated on a generous, beautifully landscaped lot, this home offers refined living with a spacious layout and exquisite finishes throughout. The stunning primary suite is a private retreat featuring a spa-inspired ensuite designed for ultimate relaxation, complete with deep soaking bath tub, oversized shower and steam room. Three additional generously sized bedrooms provide comfort and versatility for family and guests alike. The chefs kitchen is the heart of the home, meticulously appointed with high-end appliances, premium finishes, and thoughtful designperfect for both everyday living and entertaining. Downstairs, the professionally finished basement is a true standout, boasting a custom wine cellar, cozy sitting room, and a full secondary suite with a private entranceideal as an in-law or nanny suite, or an excellent income-generating opportunity. Live in luxury, comfort, and style on one of Millcrofts most desirable streets. (id:59911)
Century 21 Heritage Group Ltd.
4005 - 70 Annie Craig Drive
Toronto, Ontario
Experience luxurious living at Mattamys Vita on the Lake! Enjoy breathtaking, unobstructed views of the city skyline and shimmering lake from this bright and spacious south-facing condo. Featuring 2 bedrooms and 2 bathrooms, this sun-filled unit boasts a seamless open-concept layout with a combined living and dining area that walks out to a private balcony. The sleek, contemporary kitchen is equipped with built-in appliances, quartz countertops, and a stylish backsplash. Includes one parking space and a storage locker for your convenience. Indulge in top-tier building amenities: a state-of-the-art fitness center with yoga studio and sauna, an elegant party room with bar, an outdoor pool with sundeck and BBQ area, guest suites, and 24-hour concierge service. Ideally located close to Metro, Shoppers Drug Mart, TTC transit, scenic trails, and more everything you need at your doorstep! (id:59911)
RE/MAX Aboutowne Realty Corp.
238 Epsom Downs Drive
Toronto, Ontario
Welcome To 238 Epsom Downs Dr, A Rare Gem Hitting! This Detached Bungalow Sits On An Expansive 50 X 120 120-foot lot offering Endless Potential For Your Vision To Come To Life. Nestled In A Prime Location, This Property Is Just Moments Away From Parks, Schools, Major Highways, And The Humber River Regional Hospital, Making It The Perfect Blend Of Convenience And Comfort. Step Outside To Discover A Charming Backyard With Mature Persimmon, Pears, And Chestnut Trees, Providing A Tranquil Retreat And A Taste Of Natures Bounty. Inside, You'll Find An Updated Furnace And A Separate Entrance For Added Versatility, Making This Home An Excellent Choice For Investors Or Multi-Generational Living. Whether You're Looking To Enhance, Expand, Or Embrace Its Original Charm, 238 Espom Downs Drive Is Brimming With Possibilities. Seize This Extraordinary Opportunity To Craft Your Dream Home! (id:59911)
Homelife/romano Realty Ltd.
51 - 1 Beckenrose Court
Brampton, Ontario
Beautiful 3-bedroom and 3 washroom townhouse for rent.1305 square feet, very spacious, with a decent-sized attached single garage. The master bedroom has an ensuite washroom. Close to all amenities. (id:59911)
Century 21 Leading Edge Realty Inc.
309 - 20 Southport Street
Toronto, Ontario
Discover Swansea's finest! This beautifully renovated one-bedroom plus den unit boasts a sought-after southern exposure. The unit features a brand-new kitchen complete with stainless steel appliances. The versatile den, with its sliding glass door, can serve as a wonderful dining area or easily function as a comfortable second bedroom. The spacious primary bedroom includes a walk-in closet and a large, south-facing window, ensuring plenty of natural light. Fresh, white oak vinyl floors flow throughout the unit. Located at 20 Southport, part of the esteemed South Kingsway Village, residents enjoy access to exceptional amenities, including an indoor pool, hot tub, sauna, a generously sized gym, squash courts, an outdoor BBQ area, a library, a party room, and guest suites. The all-inclusive maintenance fees cover internet and cable TV. Nestled in the highly desirable Swansea Village, this location provides quick and easy access to major roadways and TTC routes. You'll also find yourself just a short stroll away from the scenic shores of Lake Ontario, High Park, and the vibrant offerings of Bloor West. (id:59911)
Sage Real Estate Limited
301 - 60 George Butchart Drive
Toronto, Ontario
Welcome to Saturday in Downsview Park! This Stylish and Spacious 2-Bed, 2-Bath Condo Offers Nearly 800 Sqft of Thoughtfully Designed Living Space in a Quiet, Family-Friendly Neighbourhood. Built in 2022, the Unit Features High Ceilings, Quality Finishes, and a Bright, Open-Concept Layout. Enjoy a Modern Kitchen with Stainless Steel Appliances, a Generous Balcony with Unobstructed Northeast Views, and Beautiful Natural Light Throughout. Perfectly Located Just Steps to Transit, Parks, Schools, and Minutes to Yorkdale Mall, Highways 401 & 400, and More. The Building Offers a Variety of Amenities Including a 24-Hour Concierge, Fitness Centre, Party Room, and More. Discover the Comfort and Convenience of Life at This Beautiful Condo by Booking Your Showing Today! (id:59911)
Royal LePage Real Estate Services Ltd.
2088 Saxon Road
Oakville, Ontario
West Oakville Beckons! Nestled in a sought-after enclave surrounding Seabrook Park, this beautifully renovated (2019) 4-bedroom family home sits on a private, premium corner lot, offering both tranquillity and convenience. Just minutes from vibrant Bronte Village, Bronte Heritage Waterfront Park, and Bronte Harbour on Lake Ontario. Walk to South Oakville Shopping Plaza, close to Coronation Park, or reach the QEW Highway and Bronte GO Train Station in just 4 minutes. The charming, covered veranda welcomes you inside to a bright foyer with custom built-ins, and the open-concept main floor featuring a living room with hardwood floors, and an electric fireplace, and a stylish dining area with a walkout to the sun-drenched backyard. With style and functionality, the kitchen boasts white cabinetry, valance lighting, granite countertops, stainless steel appliances, and an oversized island with a breakfast bar. Upstairs, two sunlit bedrooms accompany a 4-piece bath with elegant crown mouldings and a soaker tub/shower, while the top-level primary retreat showcases a custom walk-in closet and a spa-like ensuite with an oversized glass-enclosed shower. The expansive lower level offers a family room, a private office, and an exterior door to the yard, plus the finished basement offers a recreation room with wide-plank laminate flooring creating even more living space. With unparalleled access to parks, waterfront trails, excellent schools, and effortless commuting, this turnkey West Oakville gem delivers the ultimate luxury life style don't miss this rare opportunity! (id:59911)
Royal LePage Real Estate Services Ltd.
708 - 5250 Lakeshore Road
Burlington, Ontario
Welcome to Admiral's Walk, a Waterfront condo in South East Burlington. This condo is a well-run mature building offering residents lush gardens, beautiful Lake Views and an abundance of amenities. Suite 708 features over 1400 sq ft of living space with spectacular Lake Views from all windows as well as the balcony. Kitchen features new granite countertops, beautiful backsplash, stainless steel appliances and updated cabinet doors with lots of storage and counter space as well as an eat-in area for a small table and chairs. Brand new elegant hardwood flooring throughout. The spacious living room with a separate dining room area is perfect for entertaining. The generous sized Master Bedroom includes an ensuite washroom and 2 double mirror closet doors. The second Bedroom features a custom closet/storage organizer and great for a second Bedroom, Family Room or Den. This unit also offers an oversized in-suite Storage Room, plenty of closet space throughout, with an additional separate Storage Locker downstairs. Windows and balcony doors were replaced in 2017. Washer/Dryer ready for simple hook up. This suite gets tons of morning sun. Enjoy the scenic views from every room as well as your balcony with a glass of wine or cup of tea. Building hallways and common areas were redone and updated in 2023. Building Amenities include: Heated Outdoor Pool, Party Room with a kitchen, dance floor, projector and large screens for TV nights, Games Room featuring a dart board, pool table and ping pong table, Sauna, Gym with new equipment, Workshop, Car Wash area and a BBQ area. The Active Social Committee plans regular events for owners. Great location just stroll to the parks and walking paths along the Lake. Short walk to the grocery store, coffee shop and pharmacy. Some photos have been virtually staged. (id:59911)
Royal LePage Real Estate Services Ltd.
