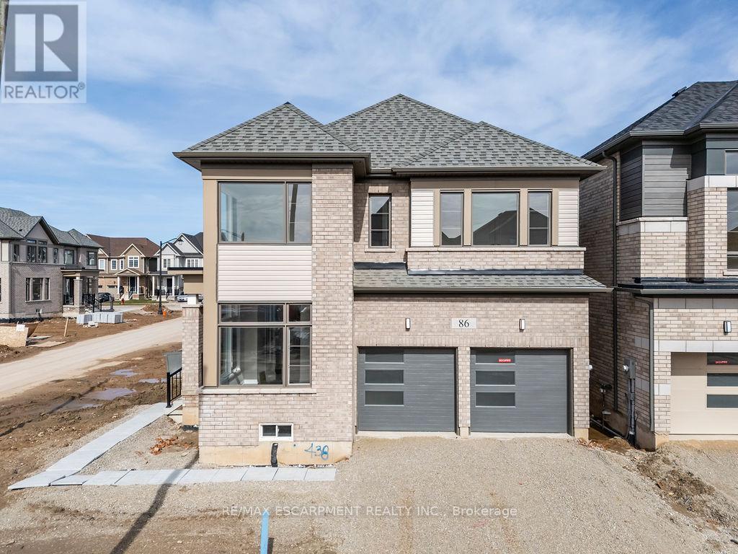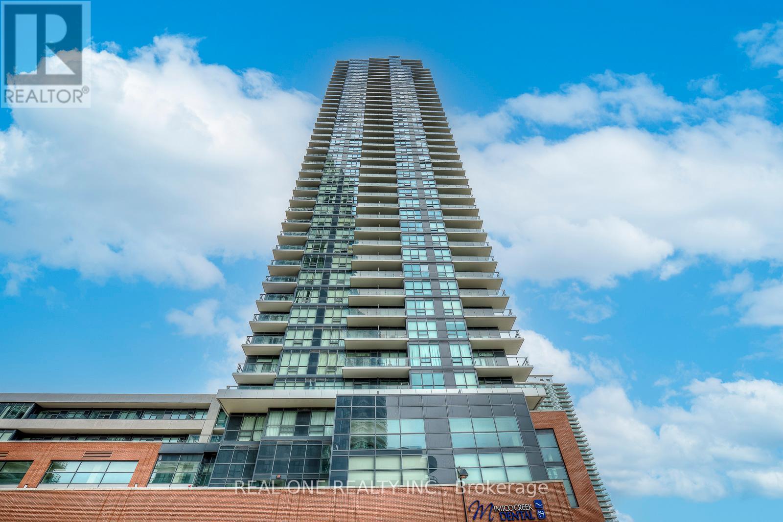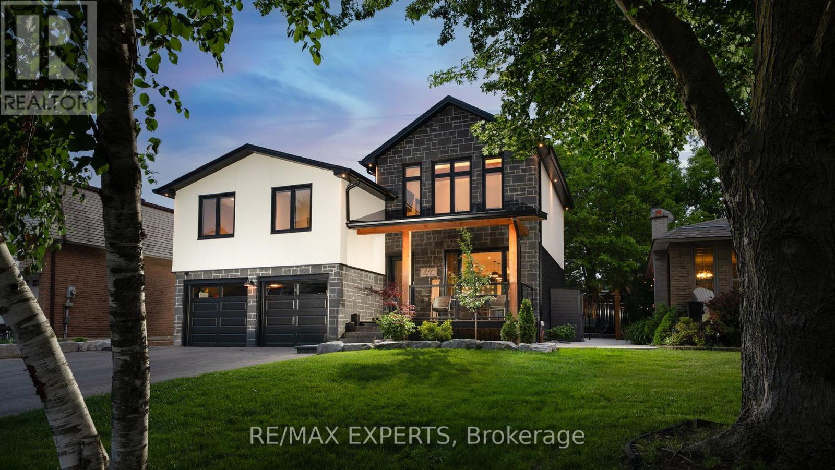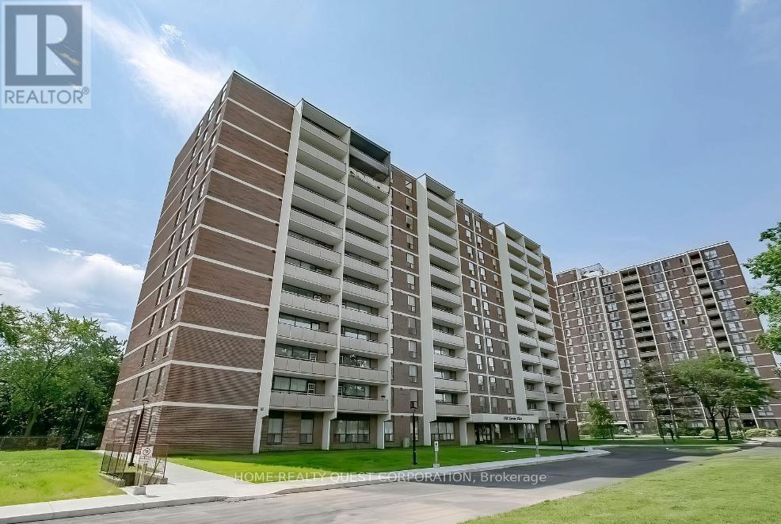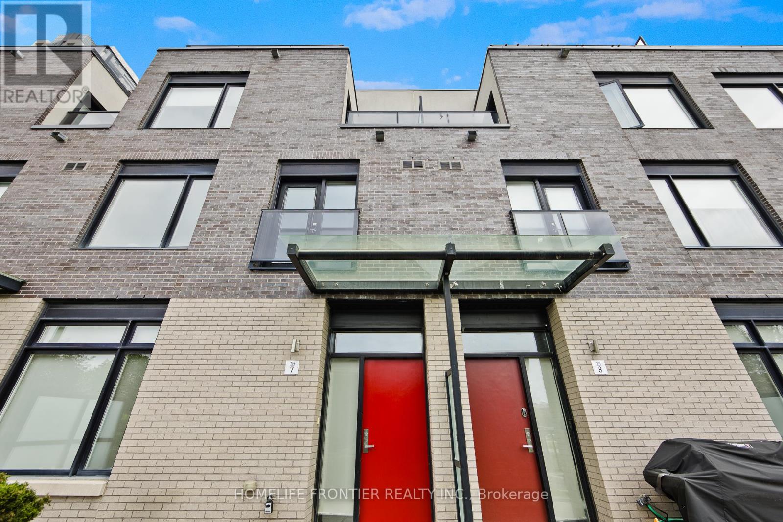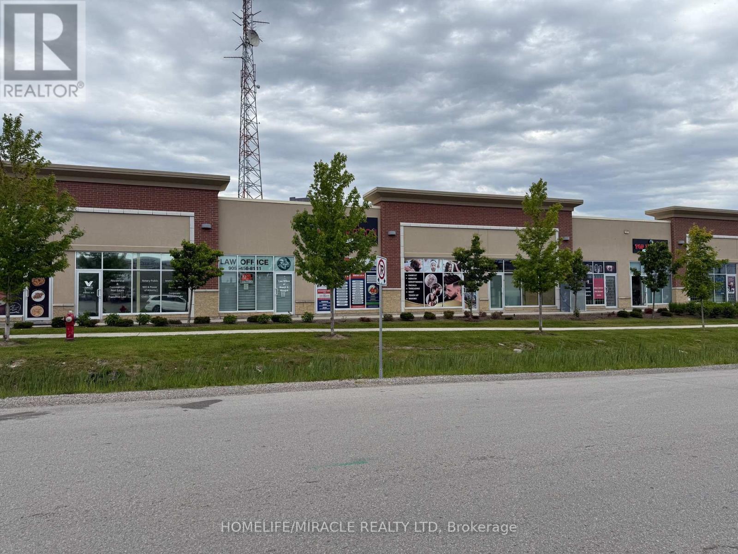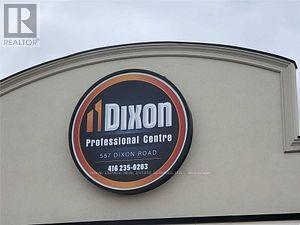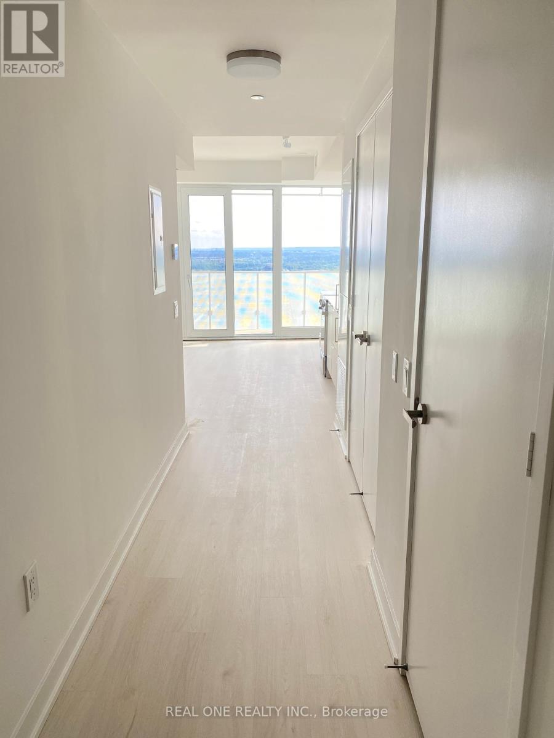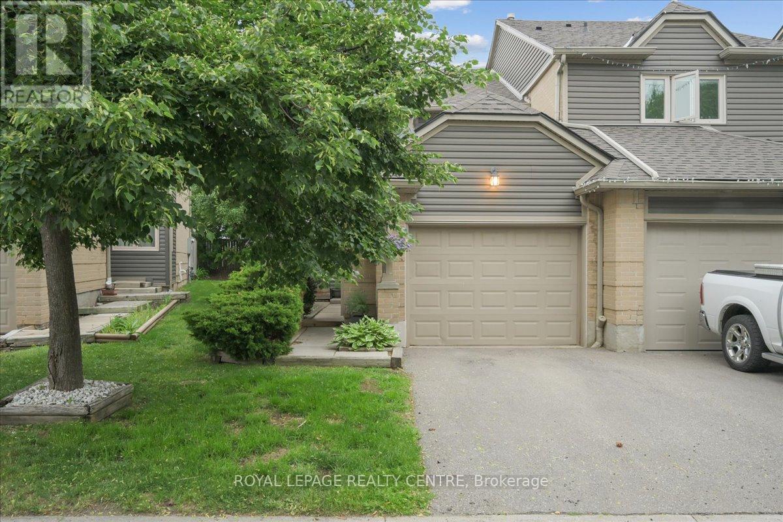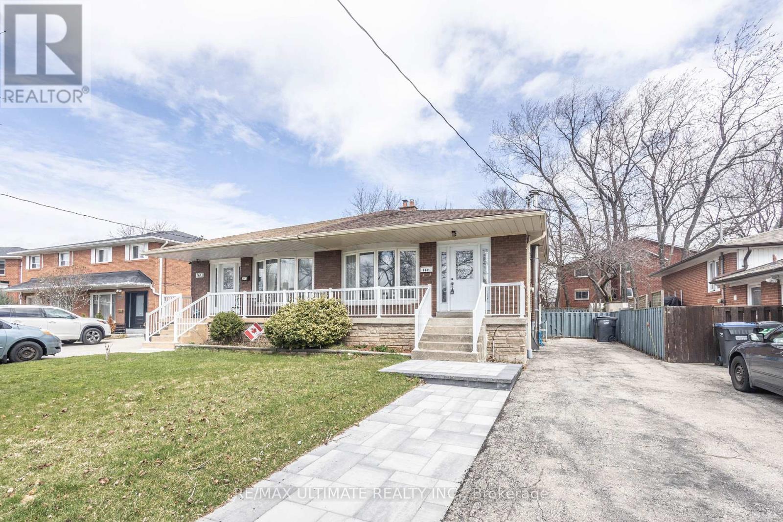86 Player Drive
Erin, Ontario
Welcome to 86 Player Drive, a brand new luxury masterpiece by Cachet Homes in the rapidly growing community of Erin. This stunning corner lot home boasts 2,135 sq ft of modern elegance, featuring 4 spacious bedrooms, 3.5 bathrooms, and soaring 9-foot ceilings on both the main and basement levels. Step inside to discover premium upgrades, including grand 8-foot doors, gleaming hardwood floors throughout, and a beautifully crafted hardwood staircase. The luxurious master suite is a true retreat, offering a spa-like ensuite with heated floors, a high-end soaking tub, and raised vanities for ultimate comfort. The open-concept kitchen is equipped with a gas stove hookup and enhanced by additional pot lights, creating a bright and inviting space. With over $100,000 in upgrades, this home blends style and functionality effortlessly. Enjoy proximity to schools, parks, and shopping centres, making it an ideal choice for families seeking upscale living. Don't miss this exceptional opportunity to own a brand new luxury home in the thriving Erin Glen community! (id:59911)
RE/MAX Escarpment Realty Inc.
502 - 145 Hillcrest Avenue
Mississauga, Ontario
Stylishly Renovated 2-Bedroom + Solarium Condo in Prime Mississauga Location. Welcome to this meticulously renovated and maintained 2-bedroom + solarium, 1-bath space where modern design meets everyday functionality. Enjoy a bright, open layout featuring new laminate flooring, a sleek eat-in kitchen with solid wood cabinetry, quartz countertops, subway tile backsplash, and a new stainless steel dishwasher. The updated bathroom adds a touch of comfort, while the sun-filled solarium is perfect for a home office, creative studio, or cozy lounge. Commuter's Paradise, Just a 2-minute walk to Cooksville GO Station with express service to Downtown Toronto. Unbeatable Location, Minutes from Square One, upscale dining, grocery stores, and vibrant nightlife. Whether you're a first-time buyer, downsizer, or investor, this is a rare chance to own in one of Mississauga's most desirable communities. (id:59911)
RE/MAX Experts
Uph 06 - 2200 Lakeshore Boulevard W
Toronto, Ontario
Stunning Modern One Bed One Bath Penthouse Just Steps To The Waterfront. Soaring 10 Foot Ceilings With Pot Lights Throughout, Modern Upgraded Kitchen With Full Size S/S Appliances, Quartz Countertops And Tiled Backsplash. Light Filled Bedroom With Upgraded Lighting, Pot Lights And Large Closet. Wide Plank Modern Flooring . 4Pc Bathroom With Upgraded Glass Tub Enclosure And Heated Flooring. Open Balcony With Beautiful Views. 1 Parking and 1 locker (id:59911)
Real One Realty Inc.
212 Ridge Road
Caledon, Ontario
If you like unique homes, Your search ends here! Located on a cul-de-sac with a oversized driveway 212 ridge road has been fully transformed inside and out using high end quality finishes on both the interior and landscaping. This home is a 4 bed 5 bath show piece that is truly hard to come by in Bolton. The designer kitchen you have been looking for with a oversized island, SS appliances, and a coffee bar with bar sink. Enjoy a Primary bedroom out of a magazine with a 4pc ensuite, walk-in closet, and breathtaking vaulted ceilings. The other 3bedrooms are all a generous size and all have built in closets! Landscaped from front to back with a less than 1 year old in-ground heated salt water pool, Multiple areas to sit back and relax, and a storage shed with tile flooring and a bar area! Finished garage with epoxy flooring. This is one you do not want to miss as homes like this in Bolton rarely come for sale! All major renovations completed in 2022. (id:59911)
RE/MAX Experts
61 Cordella Avenue
Toronto, Ontario
Welcome to 61 Cordella! *Impressively large corner lot! *Great value and potential *double wide driveway, 2 car garage *freshly painted *large living room and dining room with crown molding*upgraded kitchen *3 generously sized bedrooms *updated main bath *finished basement with separate entrance *in-law suite complete with kitchen, living/dining and bedroom *oversized backyard with large deck, so much room for gardening/entertaining! *Unbeatable location with convenient access to TTC(direct bus to subway), highway, schools, parks, Stockyards, and more! (id:59911)
Century 21 Percy Fulton Ltd.
605 - 3120 Kirwin Avenue
Mississauga, Ontario
Gorgeous, renovated 2-bedroom condo in a quiet, well-managed building. Enjoy a modern kitchen featuring ample cabinetry, granite countertops, stylish backsplash, newer appliances, and ceramic flooring. The bright, spacious living and dining area boasts laminate floors, a striking stone accent wall, fresh paint, and oversized windows that flood the space with natural light and offer pleasant views. Both bedrooms are generously sized with large closets, and the updated bathroom. Step out onto your extra-large, covered balconyperfect for relaxing or entertaining. This unit includes one underground parking space and ample storage. Cable & Internet is included. Residents enjoy convenient main floor laundry, recently upgraded elevators, balconies, and lobby.Ideally located just one block from the New Hurontario LRT, Cooksville GO Station, and a direct bus to the subway and Square One. Walking distance to schools, shops, Mississauga Hospital and walking trails! (id:59911)
Home Realty Quest Corporation
7 - 4020 Parkside Village Drive
Mississauga, Ontario
Step into Modern Elegance with this fully renovated 3Bdrm 3Bath 3-Storey Townhome with a private Rooftop Terrace, Patio & 2 Extra Balconies in the heart of Mississauga at the Square One! Upgraded Park View Premium Exposure from the Builder for extra Privacy. Beautiful 9FTCeiling Heights complemented by Huge Windows make every level's living a dream. Contemporary Chef's Kitchen with Quartz Counters & Upgraded Appliances, New Engineered Wood Floors, Spacious Bedrooms & generous 1,676sqFt layout pushes the level of comfort. Fantastic Location Walker's Paradise (90 score), next to everything: SQUARE 1, Transit/GO Terminal, HWYS 403/407/410/401,Sheridan College, Celebration Square, Living Arts centre, library, YMCA, City Hall & more. This is the best of both worlds! (id:59911)
Homelife Frontier Realty Inc.
13 - 90 Eastern Avenue
Brampton, Ontario
Excellent opportunity to own a unit in commercial Retail plaza located in high traffic area near Queen and Kennedy. Property Features both side Exposure with Entrance from the both sides. Very Convenient Location Close To Queen Street, Minutes Drive To Hwy 410 And Downtown Brampton. Great Future Potential When Eastern Ave Will Merge With Clark Blvd ( Straight Access To Hwy 410) Lots Of Usage Permitted. Busy plaza, (Current business in plaza, (Doctor, Pharmacy, dentist, Real estate office, Lawyers, Accountants, Insurance, Hair Salon & spa, Barber shop, Food Restaurants, Physiotherapist, etc.. This unit was in use as a Professional office, Beautiful Setup, Great Reception and waiting area, 3 personal good size Cabin, Kitchenette, Washroom. (id:59911)
Homelife/miracle Realty Ltd
124 - 557 Dixon Road
Toronto, Ontario
Fantastic Location With Highway 401 Exposure. Close To Pearson Airport, Hotels, And TorontoCongress Centre. Zoning Allows For Many Uses, Ideal For Affordable Flex Office Space. VeryClean Unit, 3 Pc Bath, Kitchenette. Easy Access To Major Highways 401 & 427, Boasts RecentlyRenovated Common Areas And Plenty Of Parking. Space Not Suitable For Place Of Worship OrMassage Therapy. (id:59911)
Royal LePage Real Estate Services Ltd.
3807 - 3900 Confederation Parkway
Mississauga, Ontario
M City 1 One Year New Luxurious Condo In Mississauga Square One, 9 Feet Ceiling, Bright, Spacious And Panorama West View W/ Whole Floor To Ceiling Window Bring Plenty Of Natural Sunlight In, One Primary Bedroom, 4 Pieces Ensuite Bathroom, One Den As 2nd Bedroom or Study, Plus One 3 Pieces Bathroom, Open-Concept Living & Dining Layout, Kitchen W/ High-Quality Built-In Appliances And Quartz Countertop. Amenties Include Hotel-Style Saltwater Outdoor Pool, Splash Pad W/ Spray Jets, Winter Rooftop Skating Rink, Outdoor Lounge, Kids' Playground, Bbq, Gym, 24 Hr Security, Etc.. Steps To Civic Centre, Square One Shopping Centres, Public Transit, University And Colleges, Library, T&T Supermarket, Hwy403, Etc. One Underground Parking Included. Students are Welcome. (id:59911)
Real One Realty Inc.
95 - 3600 Colonial Drive
Mississauga, Ontario
Located In West Erin Mills, This End-Unit Townhome Is Priced To Sell! The End Unit Design Provides Extra Separation From Neighboring Homes, Offering Enhanced Privacy And Easy Yard Access All Complemented By Stylish Interior Finishes. Step Inside To Discover A Home Adorned With High-End Millwork. Every Detail Is Thoughtfully Crafted, From Custom Doors And Window Trim Throughout To Luxurious Bathroom Vanities. A Stunning Staircase Design Is Complemented By A Striking Feature Ceiling With Built-In Pot Lights In The Stairwell. The Kitchen Design Takes Center Stage Thoughtfully Crafted With A Contemporary Flair Featuring Sleek Quartz Countertops, A Stylish Breakfast Bar, And A Stunning Stone Backsplash That Adds Both Texture And Elegance. The Open-Concept Living And Dining Area Showcases Rich Hardwood Floors, Sleek Pot Lights, And Effortless Access To A Private Outdoor Retreat Through Sliding Doors. Upstairs, You'll Find Two Spacious Bedrooms. The Primary Suite Boasts A Generously Sized Walk-In Closet That Is Sure To Impress, Along With A Full Four-Piece Ensuite. The Second Bedroom Equally Deserving Of Primary Status Features Its Own Four-Piece Bathroom And A Large Double Closet With Built-In Organizers. The Lower Level Features A Spacious Rec Room With A Built-In Murphy Bed, Offering Versatility For Guests Or Additional Living Space. The Laundry Room Is A True Showpiece, Designed With Exquisite Custom Cabinetry, And Thoughtful Organization Bringing Both Style And Functionality To Your Daily Routine. (id:59911)
Royal LePage Realty Centre
3641 Holden Crescent
Mississauga, Ontario
Here's your chance to own an unique, legal two-unit home offering over 1,900 sq ft of versatile, well-maintained living space in a prime Mississauga location. Nestled on the border of Mississauga Valley and Applewood Communities, this move-in ready gem is perfect for multigenerational families, savvy investors, or those looking to transition into the market with extra mortgage support. The flexible layout includes 4 spacious bedrooms, 3 bathrooms, 2 kitchens, and a driveway for 4 cars. Prefer single-family living? This home can be effortlessly converted back into a large family residence. The lower-level suite is no ordinary basement. This sought-after two-level space offers a true home-like feel, with 2 bedrooms and a 3-piece bath on the ground level, and a bright kitchen, open concept living/dining area, and a second 3-piece bath below. Rent it for top dollar or keep it for extended family living. Step outside to a pool-sized backyard complete with a patio, lawn, garden shed, and flower beds perfect for entertaining or unwinding. The newly added front stone walkway adds curb appeal and a welcoming touch. Situated in a quiet, family-friendly neighbourhood, you're just minutes from top-rated schools, parks, places of worship, major highways, public transit, Square One, and all the conveniences you need. See virtual tour attached for more pictures. Roof replaced in 2023; HWT replaced in 2020; AC in 2024; furnace replaced in 2018. So much to offer! Move in and enjoy. (id:59911)
RE/MAX Ultimate Realty Inc.
