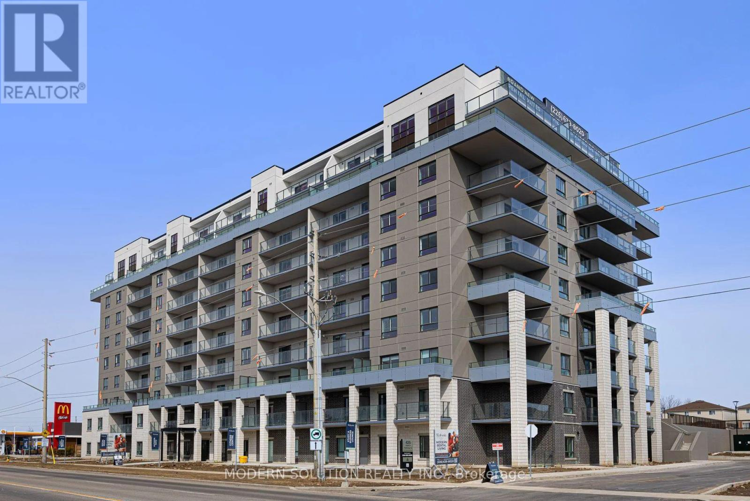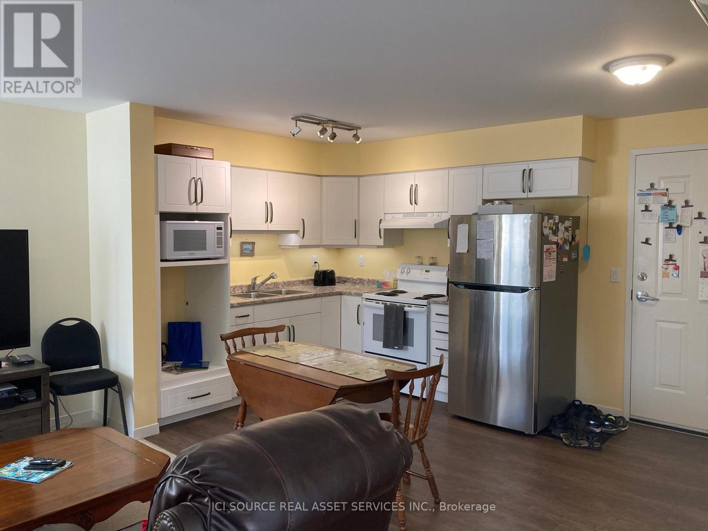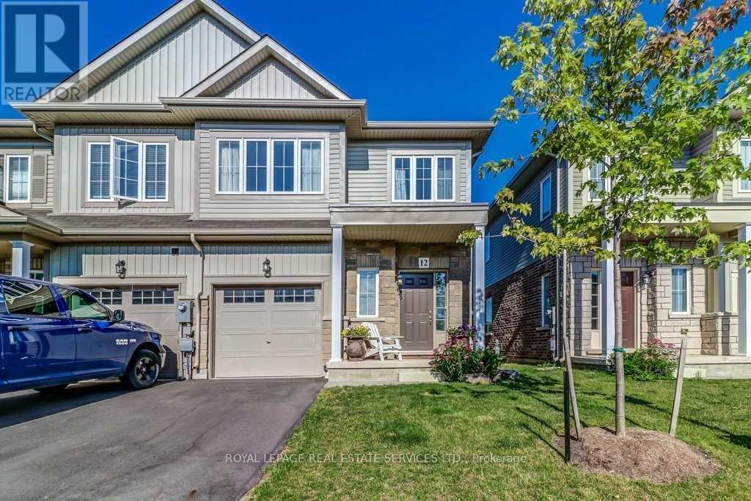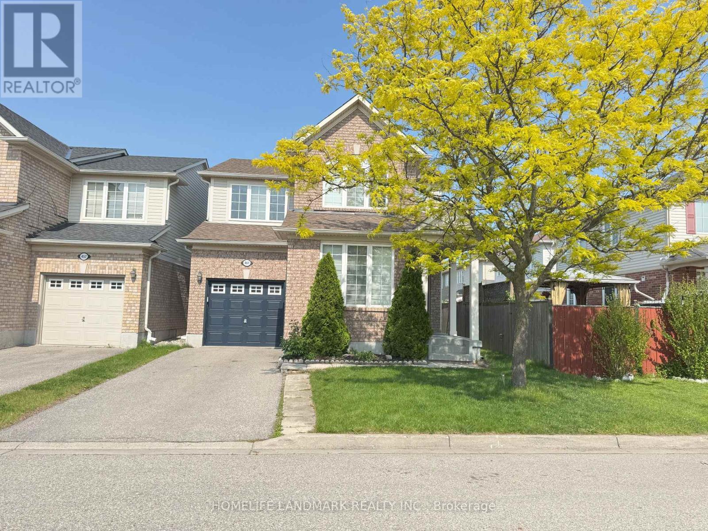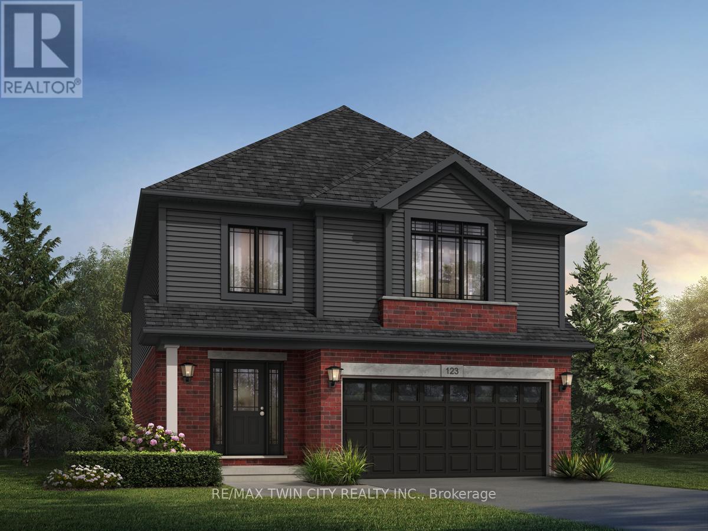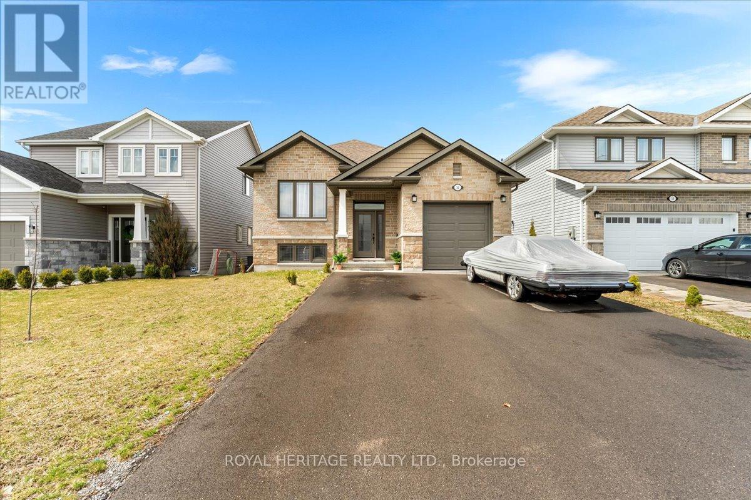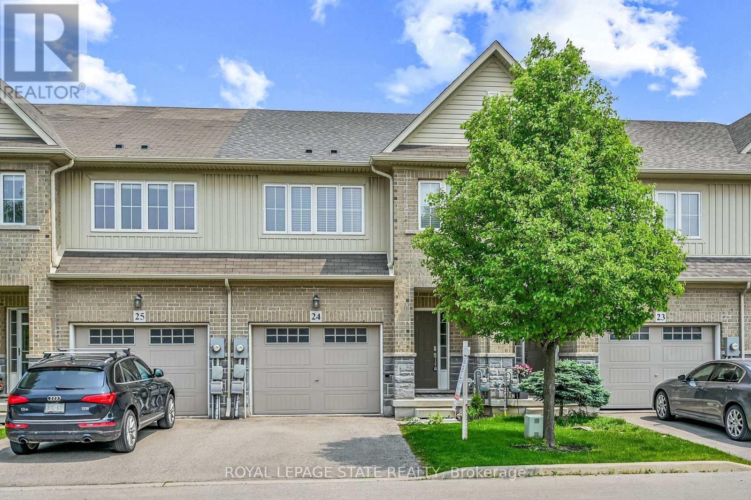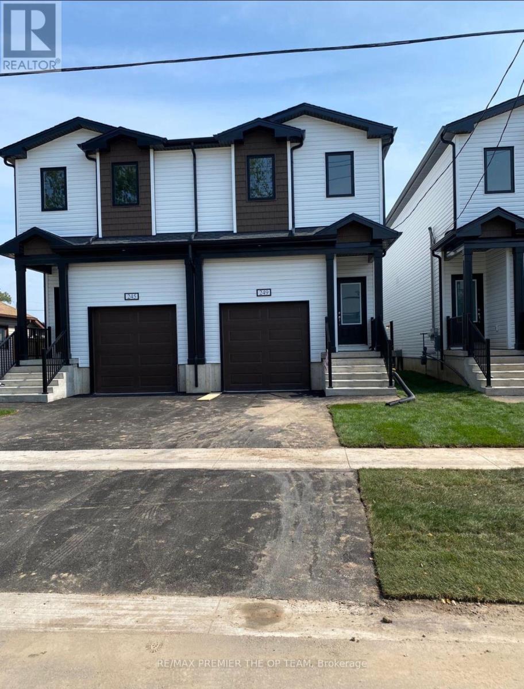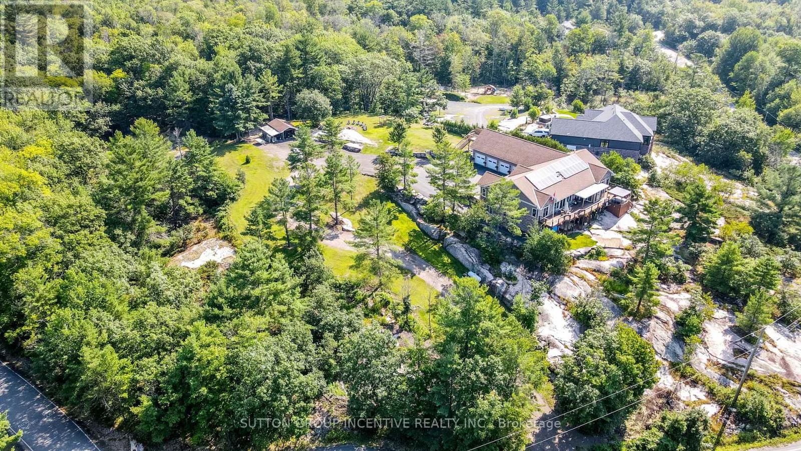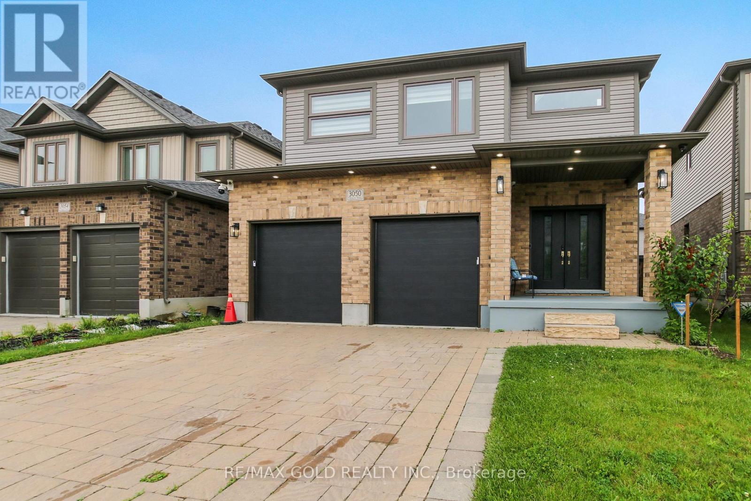135850 9th Line
Grey Highlands, Ontario
Welcome to a Truly Spectacular Serene Lifestyle. This Absolutely Dream Country Home Nestled on Exceptional 50 acres Property, Include 26 acres Workable, 7 acres Hardwood and Some Conservation Areas. Completely Renovated Top to Bottom, High Quality Finished Home with 5 Bedrooms and 3 Bathrooms, Bright Living and Dining Rooms with Wood Burning Fireplace. Enjoy Views Over the Freshwater Pounds and Stream. The Head Waters of Beaver River Start in Front of Your Windows. New Custom Kitchen Cabinets with Built-In Stainless Steel Appliances, Island, Backsplash and W/O to Deck. The Main Floor Primary Bedroom Includes Ensuite Bathroom and W/I Closet. Laundry on Main Level. On 2nd Floor 4 Bedrooms, Office and Full Bathroom with Steam Shower. Walkout Basement Features a Lot of Storage for Skis and Bikes. Hot Tub, Wrap-Around Porch and Deck with Glass Railing for Unobstructed Views. Over $700K Spent on Renovation in 2023. All New Windows, Doors, New Expensive High Quality Vinyl Floor Throughout, New Electrical, Plumbing, Drywall, New Top of the Line Mitsubishi Heat Pump with AC, Generator 24 KW, Water Treatment System, Spray Foam Insulation, Blown in Attic Insulation. Property Include Barn 46' x 60' and Very Spacious Driveshed 42' x 72'. Minutes to Beaver Valley Ski Club, Walking distance to DOWN HOME FARM HOUSE RESTAURANT MICHELIN GUIDE 2024, approximately 30min to Blue Mountain and Georgian Bay. (id:59911)
RE/MAX Professionals Inc.
607 - 425 Watson Parkway N
Guelph, Ontario
1 Free Month Included! Welcome to this beautifully designed 2-bedroom, 2-bath PLUS Den condo offering 1,115 square feet of stylish and functional living space in one of Guelphs most desirable communities. From the moment you enter through the welcoming foyer and hallway, you'll feel the comfort and flow of this thoughtfully laid-out home. The open-concept living and dining area is filled with natural light and offers a perfect space for both relaxing and entertaining. Step out onto your private balcony to enjoy peaceful views of surrounding greenery your own personal oasis in the city. Home chefs will appreciate the generous kitchen layout with ample counter space, perfect for cooking and hosting. The spacious primary suite features a large walk-in closet and a modern ensuite bath, while the second bedroom is ideal for guests, a home office, or family, with a full second bath conveniently nearby. Enjoy the privacy and practicality of your own in-suite laundry room, tucked away for quiet convenience. Located just minutes from Guelphs charming downtown, local shops, cafés, scenic trails, and public transit, this condo offers a rare blend of urban living and natural beauty. Whether you're upsizing, downsizing, or just looking for the perfect home base this is a must-see. (id:59911)
Modern Solution Realty Inc.
105 - 850 Alpha Street
Owen Sound, Ontario
Pottawatomi Gardens is an exclusive 55+ community located on the west side of town in a quiet neighbourhood close to amenities. It boasts beautiful gardens in a park-like setting on 4 acres of land for residents to enjoy along with a common BBQ area, workshop, and an indoor common room. Unit 105 is a spacious and well-designed 1 bedroom suite on the first floor that has in-suite laundry, plenty of storage, and covered parking. A blanket of morning light casts into the large windows in the well-designed unit that is fully wheelchair accessible that can adapt to an individual's changing mobility needs. $645 Monthly common fees include: all exterior building maintenance, interior common maintenance, common utilities, landscaping, grass removal, snow removal, water and sewer, garbage removal, property management, administration, reserve fund, and building insurance. There is also a local property manager for residents to call for help if there are any issues in their suite. Pottawatomi Gardens is a unique Market Value Life Lease community that focuses on a worry-free retirement lifestyle with modern designs and amenities. Owner is motivated to sell. *For Additional Property Details Click The Brochure Icon Below* (id:59911)
Ici Source Real Asset Services Inc.
12 - 5084 Alyssa Drive
Lincoln, Ontario
Charming Freehold End-Unit Townhome Nestled in the heart of Beamsville. This beautifully maintained end-unit townhome offers the perfect blend of comfort and convenience. Backing onto serene greenspace, this home features 3 spacious bedrooms and 2.5 baths. The inviting living room boasts rich hardwood flooring and a cozy gas fireplace. The stylish kitchen offers dark cabinetry, a breakfast bar, and stainless steel appliances. The primary bedroom includes a 3-piece ensuite and a walk-in closet. Freshly painted and move-in ready, this home is ideally located just minutes from shopping, parks, schools, and highway access. A monthly road fee of $209 covers water, road maintenance, sewer charges, garbage collection, and snow removal. Don't miss this fantastic opportunity! (id:59911)
Royal LePage Real Estate Services Ltd.
461 Garth Massey Drive
Cambridge, Ontario
Beautiful Mattamy Built Home in sought after North Galt Neighborhood. This home is carpet free, with new and modern wood flooring throughout main and second floor, Hardwood stairs and ceramics. Main floor with 9' Ceiling, separate living and dining room, Large family room, Bright Kitchen with taller cabinetry, modern glass back-splash, breakfast bar, Stainless steel appliances, and walkout to fenced yard. Large Master Bedroom with W/in closet, en-suite with Soaker Tub and standing shower. Second storey laundry room and large bedrooms. this home built in last phase of this subdivision (2007). No side walk offers parking for 3 cars. Excellent location for commuters with 401 under 1 km. Excellent school for kids and close to shopping and park. (id:59911)
Homelife Landmark Realty Inc.
164 Benninger Drive
Kitchener, Ontario
Welcome to 164 Benninger Drive, Kitchener, a stunning pre-construction home in the highly desirable Trussler West community by Fusion Homes. This Camden A model offers an expansive 2,600 sq. ft. of thoughtfully designed living space on a premium 36 walk-out lot, the last available opportunity of its kind in the neighborhood. This home features 4 spacious bedrooms, 2.5 bathrooms, and an optional main-floor bedroom with a private 3-piece bath, ideal for multi-generational living, a guest suite, or home office. The home comes with double-car garage & extended driveway offer parking for up to 4 vehicles. Inside, the open-concept main floor welcomes you with 9 ceilings, a carpet-free layout, and a bright, modern kitchen outfitted with quartz countertops, premium cabinetry, and a large central island. The optional main-floor bedroom & attached bathroom offer flexibility for private living arrangements. Upstairs, the primary suite is a luxurious retreat with a spa-inspired ensuite and a walk-in closet, while the additional bedrooms are generously sized to accommodate a variety of needs. The walk-out basement not only brings in additional natural light but also opens up possibilities for a future in-law suite, recreation space, or custom finishing tailored to your lifestyle. To make this opportunity even more appealing, Fusion Homes is offering exclusive limited-time promotions for the first 3 buyers: enjoy $10,000 in free upgrades and a free appliance package that includes a fridge, 30 electric stove, dishwasher, and rangehood. (Please note: the free appliance package is only available for 2025 closings.) Custom floorplan modifications are available to truly personalize your new home, subject to drafting approval and applicable fees. Dont miss your chance to own this final walk-out lot and create your dream home in a growing, family-friendly community. Schedule your appointment Today! (id:59911)
RE/MAX Twin City Realty Inc.
16 Cypress Drive
Belleville, Ontario
Welcome to this beautifully maintained raised bungalow nestled in a quiet, family-friendly neighborhood in Belleville. This spacious home offers 3 bedrooms on the main floor and 2 additional bedrooms in the fully finished lower level, providing flexibility for growing families. Step inside to find a bright, open-concept living and dining area with large windows that flood the space with natural light. The kitchen features modern appliances, ample counter space, and a cozy breakfast area perfect for your morning coffee. Downstairs, the finished basement boasts high ceilings, a large rec room, and a full bathroom, making it ideal for guests, a home office, or family living. Outside, enjoy a fully fenced backyard with plenty of space for kids to play or to entertain guests. The attached garage and private driveway offer convenient parking for multiple vehicles. (id:59911)
Royal Heritage Realty Ltd.
24 - 170 Palacebeach Trail
Hamilton, Ontario
Welcome home! Step into this example of modern living in this magnificent multi-level townhome, offering a refined blend of comfort and sophistication. Nestled in the thriving community of Stoney Creek, this gem boasts three bedrooms and two and a half bathrooms, including a spacious primary bedroom that promises serenity and privacy. Spacious open concept living area includes a natural gas fireplace, a wisely designed kitchen with island and loads of cupboard space, a generous dining area with convenient sliding doors leading to the back deck and fully fenced yard. Primary bedroom located on its own PRIVATE level with large walk in closet and 3 pce ensuite. Prepare to be captivated by the contemporary touches throughout the home, including 2 secondary bedrooms, bedroom level laundry and a 4 pce bath with jetted tub perfect for unwinding after a long day. Recently partial roof update in (July 2023). The warm and spacious interiors invite you to decorate and turn each room into a reflection of your personal style. Parking woes begone! This property includes ample parking space, plus attached garage with inside entry to foyer. Lots of visitor parking too! The charming, peaceful neighborhood not only enhances the tranquil feel of the home but also provides a safe, welcoming environment for both individuals and families. This home is not just about the aesthetics; it's also about convenience. A short journey brings you to major shopping havens like Costco Wholesale and Metro Winona Crossing, making your daily errands effortless. For those who treasure the outdoors, the nearby Fifty Point Conservation Area offers a breathtaking landscape for picnics, hikes, and weekend adventures.Offering a perfect blend of beauty, convenience, and nature's charm, this townhome is a rare find in a sought-after locale. It's more than just a home; it's a lifestyle waiting to be cherished. (id:59911)
Royal LePage State Realty
Basement - 249 Dain Avenue
Welland, Ontario
Available Immediately! Newer Rental Unit With Large Bedroom & Full Washroom. No Carpet In House, Vinyl Plank Floors And Oak Staircase Throughout. Lots Of Cabinets And Big Eating Area. Primary Bedroom With 2 Walk-In Closets. Location Closed To Grocery, Hospital, Plaza, Highways, Schools, College, Bus Terminals. (id:59911)
RE/MAX Premier The Op Team
101 - 51 Paulander Drive
Kitchener, Ontario
Welcome to this beautifully updated 3-bedroom, 2-bathroom townhouse offering over 1,300 sq ft of carpet-free living space, plus a fully finished basement perfect for a home office, gym, or extra family room. The open-concept main floor features recently upgraded flooring and a seamless flow from the dining area overlooking the bright and spacious living room, ideal for both entertaining and everyday living. The modernized bathrooms and thoughtful finishes throughout add a fresh, contemporary touch. Enjoy the convenience of a 1-car garage with extra built-in storage, making organization effortless. Located within walking distance to public transit and just minutes from shopping, schools, parks, and more this home offers a great lifestyle and value all in one! Dont miss out on this move-in-ready gem! (id:59911)
RE/MAX Twin City Realty Inc.
65 Big Sound Road
Mcdougall, Ontario
A must see & truly spectaculr is this absolutely stunning, & freshly painted raisd bungalw w approx. 5,500 +/- sq. ft. of "total finished" open-concept living space (w the upper main floor of this home being approx. 2,900 +/- sq. ft.) , & nestled in complete privacy. Offering breathtaking views of Georgian Bay, this extraordinary 3.4 Ac. property is professionally landscaped w custom granite stone work, retaining walls, & steps, feat: an impressive oversized 4-bay heated garage for all of your vehicles & toys alike, & there is an additional detached building for extra storage space. Upon entering the main level grand foyer, you'll be greeted by a harmonious blend of luxury finishes, including granite, engineered hardwood, & a striking cedar cathedral ceiling. The gourmet kit'n is a chef dream, feat: state of the art appliances, custom cabinetry, granite countertops, & a granite backsplash. The open-concept great-rm is warmed by a 2 sided stone fireplace that provides a cozy ambiance. The master bedrm is a retreat of its own, complete with a spa-like ensuite & 2 sided fireplace. The master bedroom also offers a convenient walkout to a large deck, & a private hot tub w views of Georgian Bay. The main level also consist of two additional bedrms that share a large size Jack & Jill bathroom, a laundry area, an insulated sunrm that also overlooks Georgian Bay, & a 2 piece bathrm. The fully finished lower level consist 2 additional bedrms, and of multiple walkouts to various ground level patios. Part of the lower level also feat: a spectacular & legal two bedrm in-law suite / apartment w a separate entrance, which would make this home an ideal setup for a multi generation family, situated within an highly sought after neighbourhd w close proximity to an incredible sandy beach. **EXTRAS** As per the vendor, the roof top solar generates approx. $3,500 +/- of tax free income per year, with approx. 17 +/- yrs remaining on the solar contract with Hydro One. See video attachme (id:59911)
Sutton Group Incentive Realty Inc.
3050 Tokala Trail
London North, Ontario
Concept Kitchen With Huge Living Room And Cozy Fireplace, Gleaming Hardwood , Plenty Of Cabinets In Kitchen With Quartz Counter Tops, Patio Door Leads To Sundeck And Fully Fenced Private Back Yard, Second Floor 4 Spacious Bedrooms, Master With Luxury En Suite, Fully Finished Basement With Guest Bedroom, Full Washroom And Family Room. $20k Kitchen upgrades, mud room Counter tops and Cabinets, Built in closet ground floor, smart light switches, pot lights, CCTV and Home Alarm system, Data Cables, cantral Vacuum, Heated Car garage and many more (id:59911)
RE/MAX Gold Realty Inc.

