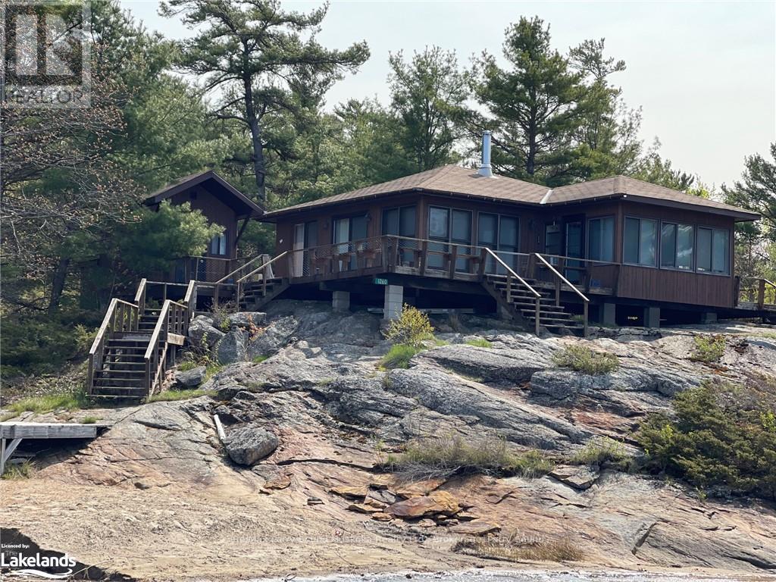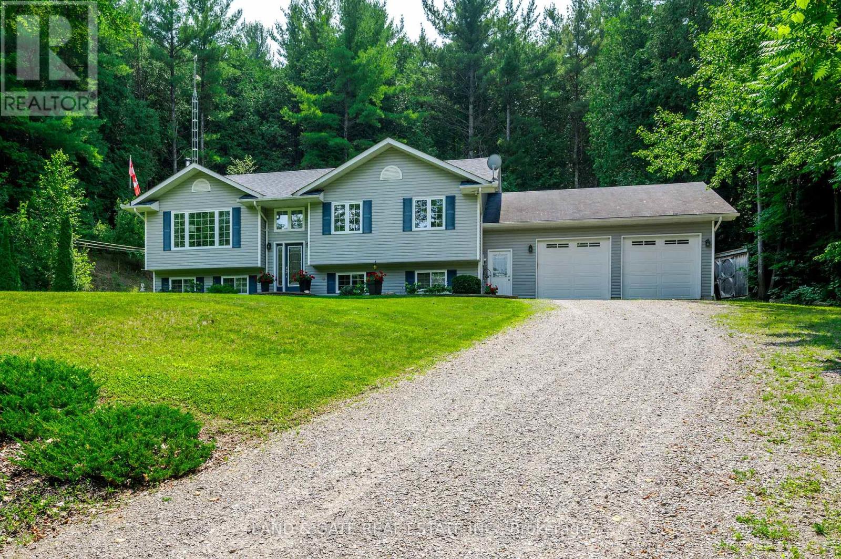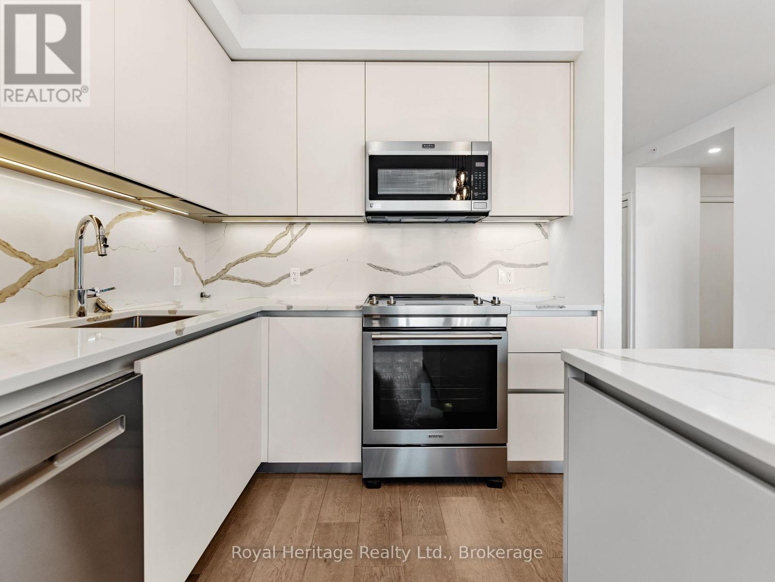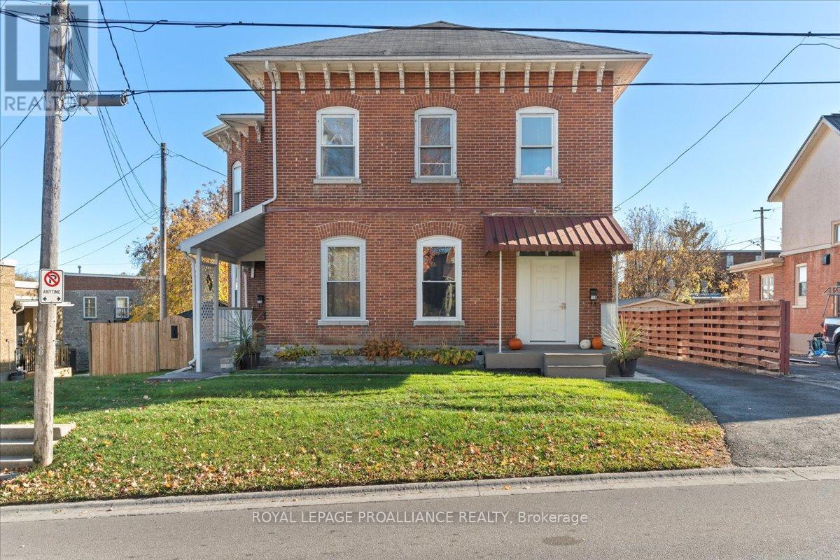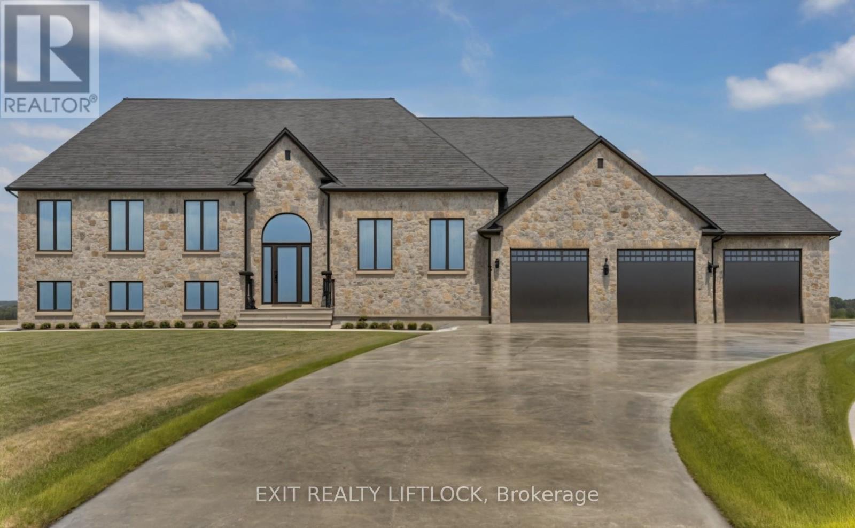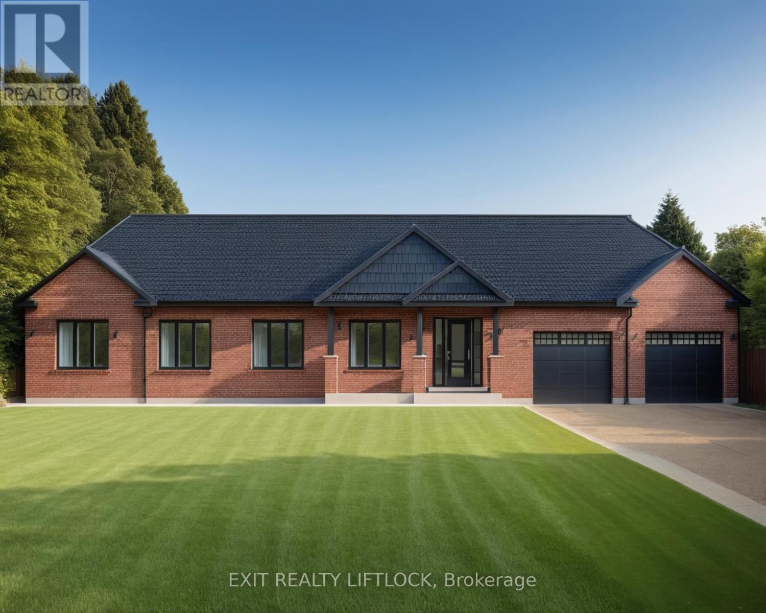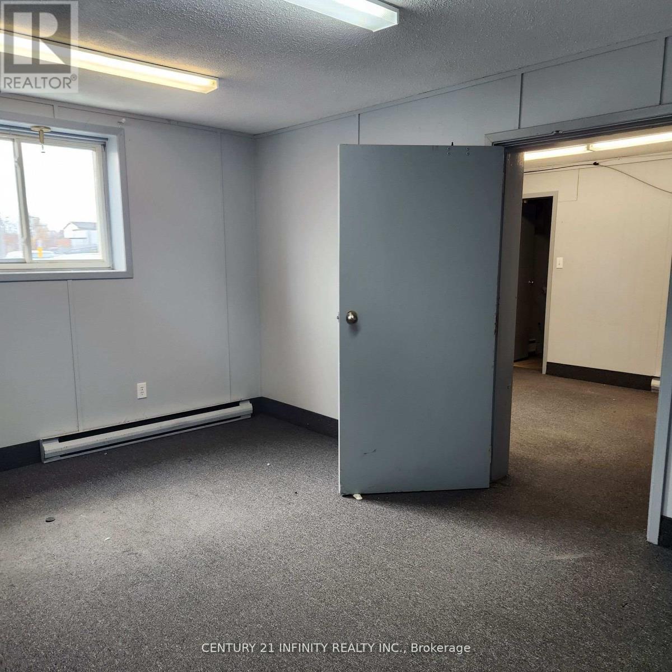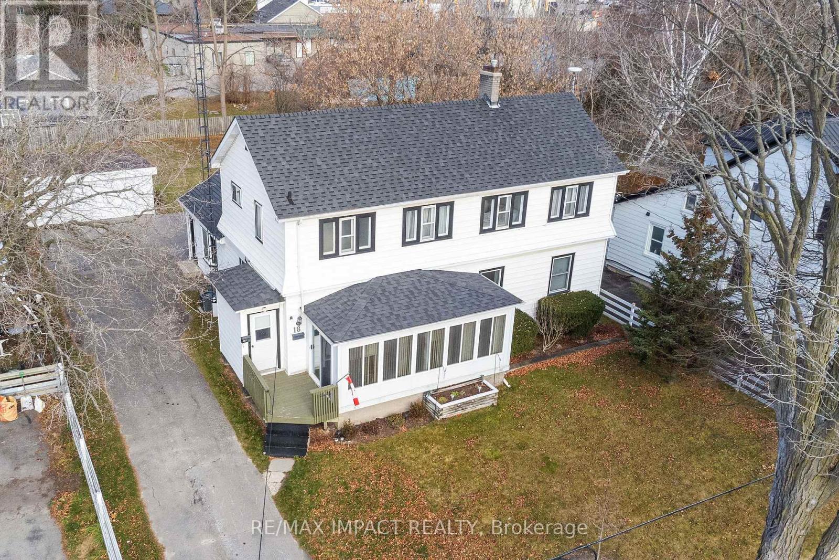1260 Georgian Bay
The Archipelago, Ontario
SHAWANAGA BAY - READY TO GO! Fully renovated in 2019, this move-in ready cottage has 3 bedrooms and 3 bathrooms between the main cottage and bunkie. The kitchen is fully equipped, including a built-in microwave and dishwasher. A fully windowed dining room seats 12 and offers glorious views of the bay. Full hydro service allows heating by baseboards and window air conditioning, when needed. A WETT-certified wood stove and fireplace provides additional warmth and atmosphere. A spacious living room with high ceilings features expansive views to the south and west. Satellite TV and wireless internet offer modern conveniences as well. A new septic was installed in 2022 and a filtration system provides drinkable water to all faucets. A separate laundry hut houses a full-sized washer and dryer. The on-shore boat house offers excellent storage for marine equipment and outdoor furniture. The long view down the bay is magnificent, with its prevailing south-west wind and incredible sunsets: a prime location for sailing and other water sports - or just lounging on the sand beach or dock. The regular breeze keeps it cool and greatly minimizes the bugs. The neighbourhood is very private with Crown land behind and to the south. Pointe au Baril marinas are about 10 minutes away by boat, and the popular Ojibway Club is a similar distance to the south. All buildings have been reshingled as of May 2024. (66030533) (id:59911)
RE/MAX Parry Sound Muskoka Realty Ltd
137 Abbey Lane
Alnwick/haldimand, Ontario
Tucked into the rolling hills of Northumberland County, this custom built 3+2 bed, 3 bath raised bungalow offers privacy, space and a connection to nature on a mature 1 acre lot. All just minutes to the 401 for commuters. Enjoy a fully finished walk-up basement with 9ft ceilings, large windows and a cozy woodstove. The main level features a spacious kitchen with walkout to the deck, a bright living room with fireplace, built in cabinets/shelving and gleaming hardwood floors. The home also features 3 recently renovated bathrooms, custom storage solutions in the basement, an oversized double garage that provides extra storage space and easy access to the backyard. Its time to embrace all of the perks that come with rural living, lets make this your forever home!! Roof-2019; HWT owned - 2021; Updated ensuite - 2021; Front exterior doors - 2017 (id:59911)
Land & Gate Real Estate Inc.
508 - 195 Hunter Street E
Peterborough East, Ontario
EAST CITY ELEGANCE // This is suite number, 508. Offering 782 sqft of luxury living // 1 bed plus den, 1 full bath // This new development is a contemporary interpretation of the original hospital legacy of masonry architecture. Carefully chosen, custom finishes throughout. Thoughtfully designed with expansive 9ft ceilings, oversized windows, automatic window coverings & sunlight galore. Chef inspired kitchen with stainless steel appliances, quartz backsplash, quartz counter tops, and contemporary slow-close cabinetry. Pull-out drawer for organized rubbish (once you have it, you wonder how you went without). There's a primary bedroom with upgraded panel wall, plus a separate den space. Dual access from the bedroom & hallway, to a gorgeous 5pc bathroom with a double vanity/two sinks. In-unit laundry closet. Juliette style balcony. Secure, underground parking and storage locker. Low maintenance living, in a lovely community with all of your favourite amenities nearby. This building is one-of-a-kind with carefully curated common spaces. Everything included: both water & gas usage, all appliances, one premium underground parking space with an EV car charger, one storage locker, use of the gym/fitness centre, and dog wash station. (id:59911)
Royal Heritage Realty Ltd.
13 Church Street S
Stirling-Rawdon, Ontario
Excellent Investment Opportunity. Well maintained solid brick 4 plex. Three 2 bedroom and One 1 bedroom unit. Tenants pay heat and hydro. 3 Gas furnaces, 1 unit with electric baseboard heat. Two units completely renovated past 5 years. Room Measurements shown are for Unit A. Seller's unit(A) to be vacated on closing with potential rental income $1,600.-$2,000./mo. Detached double car garage and basement with potential rental income. Tenant parking. Numerous upgrades, some doors and windows. Recently paved drive. Basically a turn key operation. Shopping and all amenities a short walk away. (id:59911)
Royal LePage Proalliance Realty
1936 Davenport Road
Cavan Monaghan, Ontario
Currently Under Construction- Custom built executive stone bungalow by Davenport Homes in the rolling hills of Cavan. Beautifully designed all stone bungalow on a 3/4 acre lot on a rolling hill over looking the valley to the south-east. This elevated open concept offers modern living and entertaining with a large over sized kitchen/dining/living area, extra bright with large windows and patio door. Enjoy the 18'X14' covered patio off the kitchen all year long with it's privacy over looking the fields behind. Attention to detail and finishing shines through with such features as a coffered ceiling, tray ceiling, stone fireplace, and solid surface counter tops are some of the many quality finishings throughout the entire home. This spacious home will easily suit a growing family or retirees. The over sized three car garage will accommodate three vehicles and much storage. This home is currently under construction, purchase now and design your own gourmet kitchen. One of only 19 homes to be built in this community, offering an exclusive area close to the west end of Peterborough and easy access to HWY 115. Choose from the remaining 18 lots and have your custom home designed. Builder welcomes Buyers floor plans. (id:59911)
Exit Realty Liftlock
1906 Davenport Road
Cavan Monaghan, Ontario
To Be Built- Custom bungalow by Davenport Homes in the rolling hills of Cavan. Beautifully designed all brick bungalow on a 3/4 acre lot in exclusive subdivision just outside Peterborough. This open concept offers modern living and entertaining with a large over sized kitchen/dining/living area, extra bright with large windows. Enjoy the 12'X12' covered deck off the Kitchen all year long over looking the fields behind. Attention to detail and finishing shines throughout with such features as a coffered ceiling and solid surface counter tops, some of the many quality finishings. This spacious home will easily suit a growing family or retirees. The over sized double car garage includes a workshop/storage area. This home is waiting for your custom touches and your own gourmet kitchen. One of only 24 homes to be built in this community, offering an exclusive area close to the west end of Peterborough and easy access to HWY 115. Builder welcomes Buyers floor plans. (id:59911)
Exit Realty Liftlock
10 - 1019 Nelson Street
Oshawa, Ontario
General office or professional services. Ground floor unit with private entrance. Many permitted uses. On-site parking. Area is approximate. Total rent including TMI $1375/month + HST, all utilities included. Two separate offices. Private washroom. Could be combined with Unit 7 for a total of 1,000 Square Feet. (id:59911)
Century 21 Infinity Realty Inc.
142 Simcoe Street S
Oshawa, Ontario
Great Storefront Location On Simcoe Street. Located At Simcoe & John. Traffic Count On This Section Of Simcoe Is Estimated At 10,000 Per Day. Large Storefront Windows. Clean And Very Bright. Freshly Painted. Retail Area, Two Offices, And Storage. Free Parking In The Rear. Must Be Seen. Zoning Allows Many Uses. Tenant Pays Gas & Hydro. Total Monthly Rent $2500 + $420 TMI + HST. (id:59911)
Century 21 Infinity Realty Inc.
274 Mississaga Street
Orillia, Ontario
CHARMING LEGAL NON-CONFORMING DUPLEX. This beautifully renovated legal non-conforming duplex in the West Ward offers a unique opportunity for investors or home owners seeking additional income. Completely vacant! You choose your tenants and your rents! With approx 2000 sq ft of finished living space, this property features two stylish 1 bdrm, 1 bath units each with private in-suite laundry and separate electrical panel. All units have been fully updated with modern kitchens boasting quartz countertops and stainless steel appliances, brand new 3 pc bathrooms and luxury vinyl flooring throughout. Recent upgrades also include durable metal roof, new windows and doors, new siding, and a spacious new deck for added outdoor living. Vaulted ceilings with wood accent beams and a juliette balcony off the upper unit living room. This property is well insulated with new spray foam and equipped with new AC, a new owner hot water tank, updated plumbing and electrical. Electrical panel 200 amp. Furnace new in 2019.Live in one suite and rent the rest, or add this turn key property to your investment portfolio. With nothing left to do but collect your rent, this is your chance to own a fully updated duplex in an area with strong rental potential. (id:59911)
Century 21 B.j. Roth Realty Ltd. Brokerage
18 Spencer Street W
Cobourg, Ontario
Charming Two-Unit Home in an Ideal Location. Nestled on a spacious town lot, this well-situated property offers the perfect blend of comfort and convenience. Located just a short walk from downtown shops, schools, and the waterfront, you'll have everything you need within reach. The main floor features a cozy 2-bedroom lower unit, with a bright and open eat-in kitchen ideal for casual meals. Host family dinners in the formal dining room, or relax in the extra-large family room, perfect for unwinding after a busy day. The generous primary bedroom includes a cozy sitting area, while the second bedroom is cheerful and inviting. The enclosed front porch offers a peaceful space to enjoy your surroundings. Upstairs, the separate two-bedroom apartment boasts its own spacious kitchen, which flows seamlessly into the dining and living areas, perfect for entertaining friends and family. The 4-piece bathroom offers plenty of room and comfort. The property also features a two-car garage, providing ample storage and parking. With recent updates including a new furnace and hot water heater (both replaced in November 2024), as well as updated electrical , this home is ready for you to move in and enjoy. (id:59911)
RE/MAX Impact Realty
1 St Andrews Lane S
Niagara-On-The-Lake, Ontario
Located in the picturesque town of Niagara-on-the-Lake, this charming two-bedroom condo townhouse offers the perfect balance of elegance, convenience, and tranquility. Nestled within a lush, serene neighborhood, the property is a gateway to the town's renowned wineries, boutique shops, world-class dining, and breathtaking nature trails. The interior boasts an open-concept layout designed for both comfort and style. The living room features large French doors that bathe the space in natural light, creating a warm and inviting ambiance. The modern kitchen is equipped with stainless steel appliances, granite countertops, and ample storage—perfect for culinary enthusiasts and entertainers alike. Upstairs, you'll find two generously-sized bedrooms, including a luxurious primary suite with a walk-in closet and en-suite bathroom. The additional bedroom provides flexibility for family, guests, or even a home office. The property also includes private outdoor space—ideal for morning coffee or evening relaxation. With an attached garage and maintenance-free living, you'll have more time to enjoy the beauty and culture that Niagara-on-the-Lake has to offer. This townhouse isn't just a home; it's a lifestyle. Perfect for families, couples, or retirees looking to embrace the charm and elegance of one of Ontario's most treasured communities. Don't miss the chance to make this stunning property your own! (id:59911)
The Agency
570 Linden Drive Unit# 42
Cambridge, Ontario
Welcome to 570 Linden Drive, Unit 42 – a beautifully maintained 3-bedroom, 2.5- bathroom townhome located in one of Cambridge’s most family-friendly neighborhoods. This spacious home offers an open-concept layout with a bright living and dining area, a stylish kitchen with stainless steel appliances, and a private primary bedroom featuring a walk-in closet and ensuite bath. Perfect for families, the home backs directly onto a peaceful park, offering green space right in your backyard for kids to play or for enjoying relaxing outdoor time. You'll love the convenience of being close to top-rated schools, local shops, restaurants, and just minutes from Highway 401 for an easy commute. With a garage, additional driveway parking, and a welcoming community setting, this home offers both comfort and practicality. Whether you're starting a family or looking for more space, this is the perfect place to call home. Book your showing today! (id:59911)
The Agency
