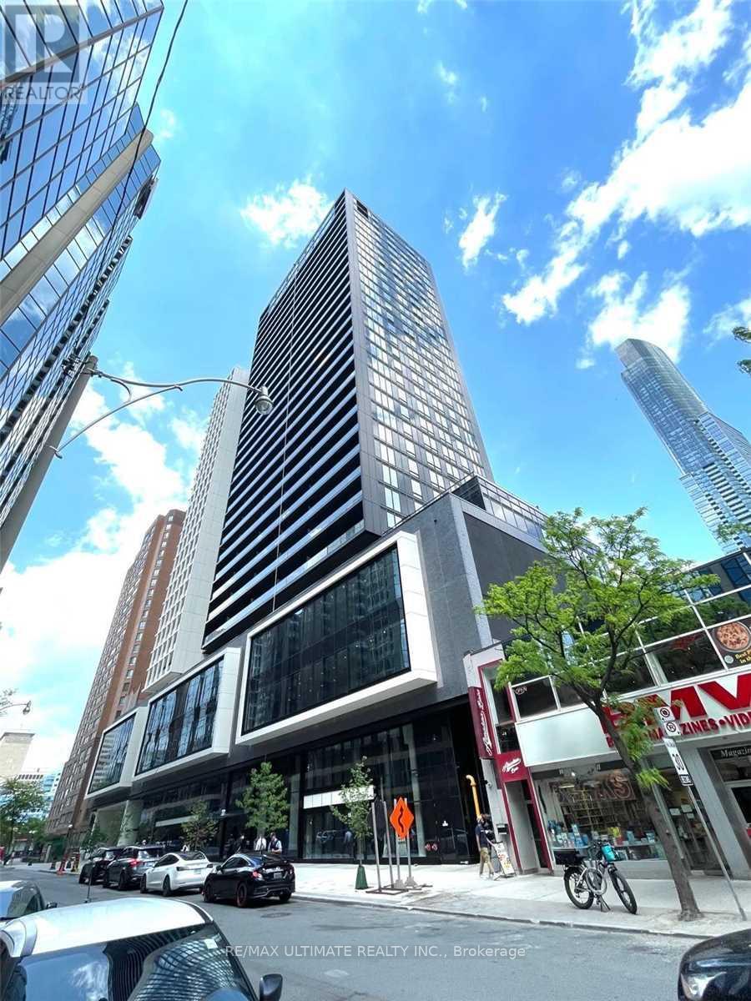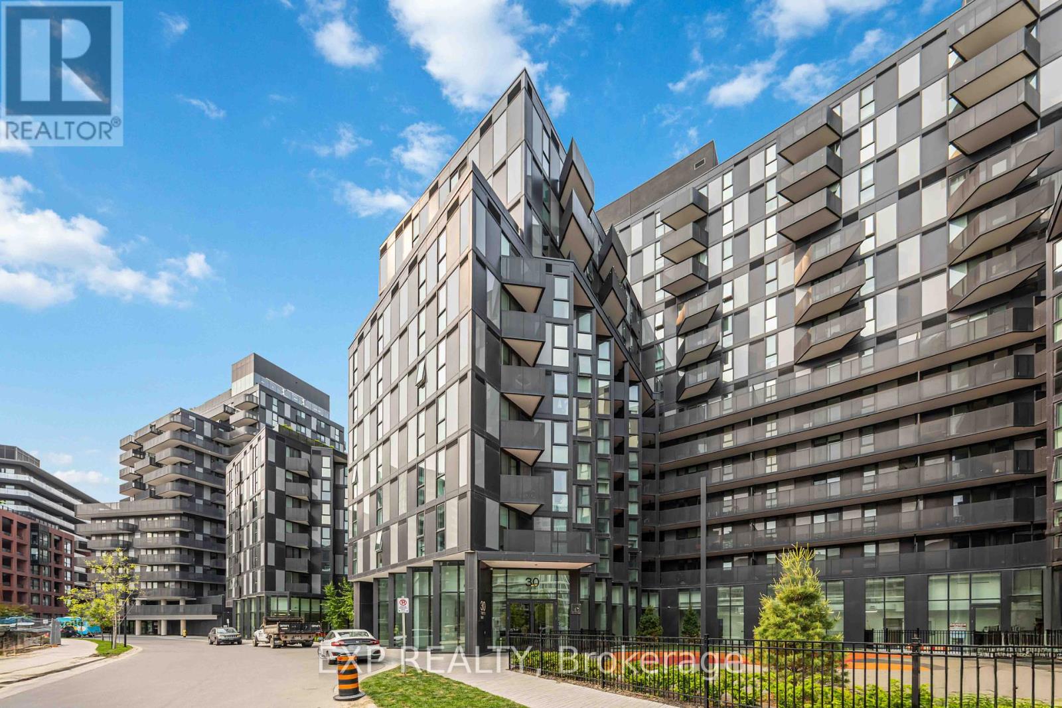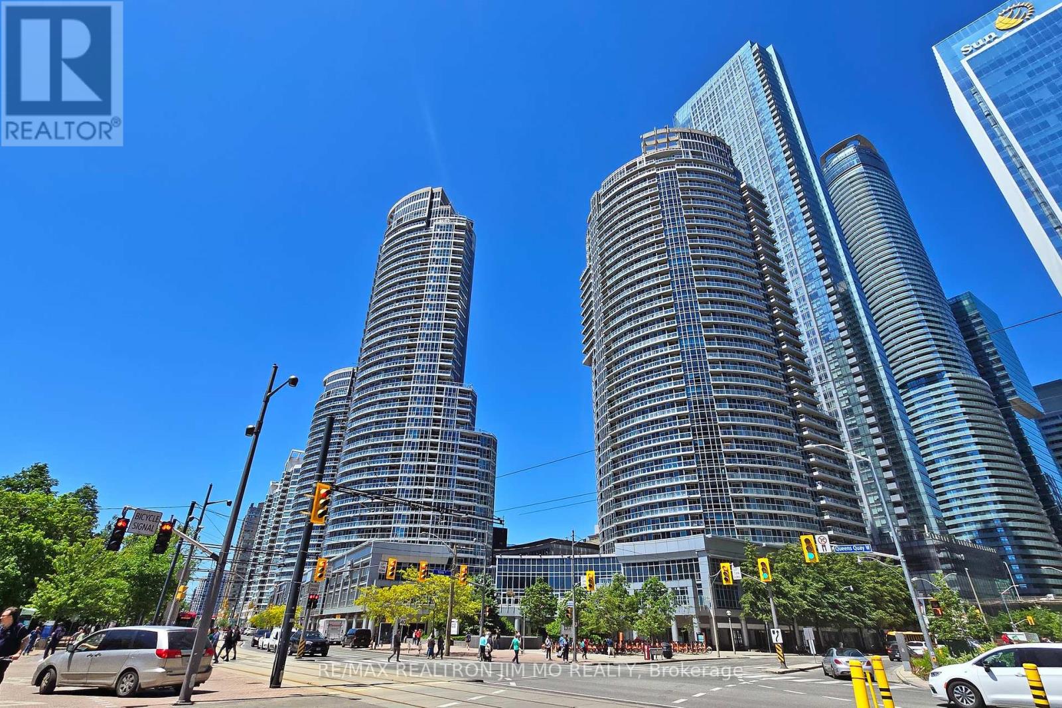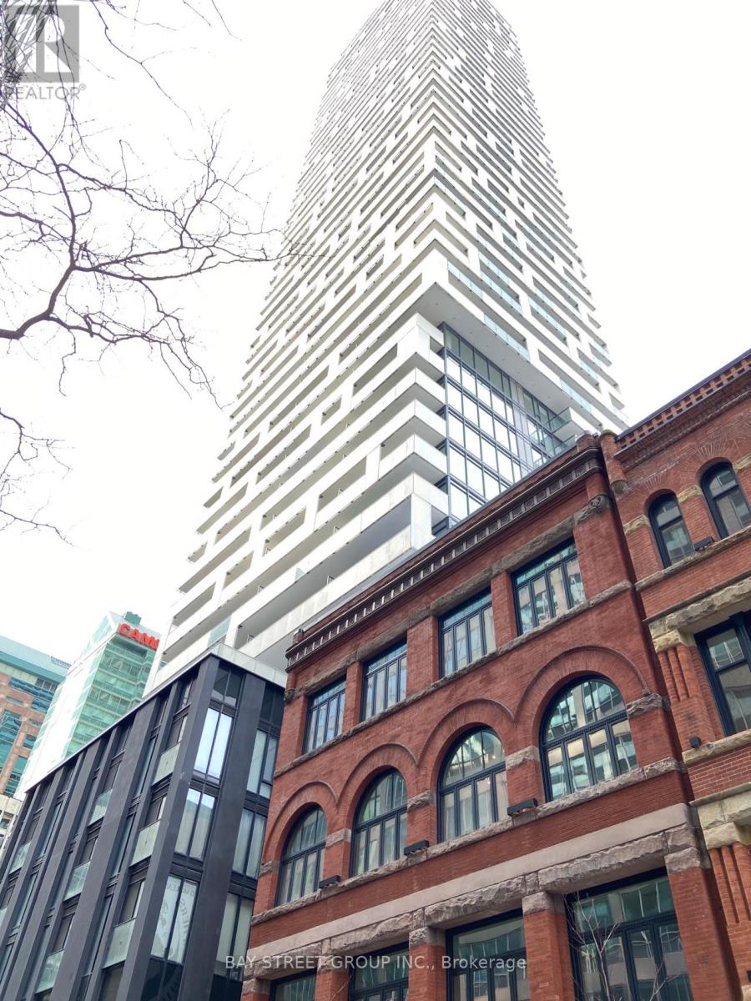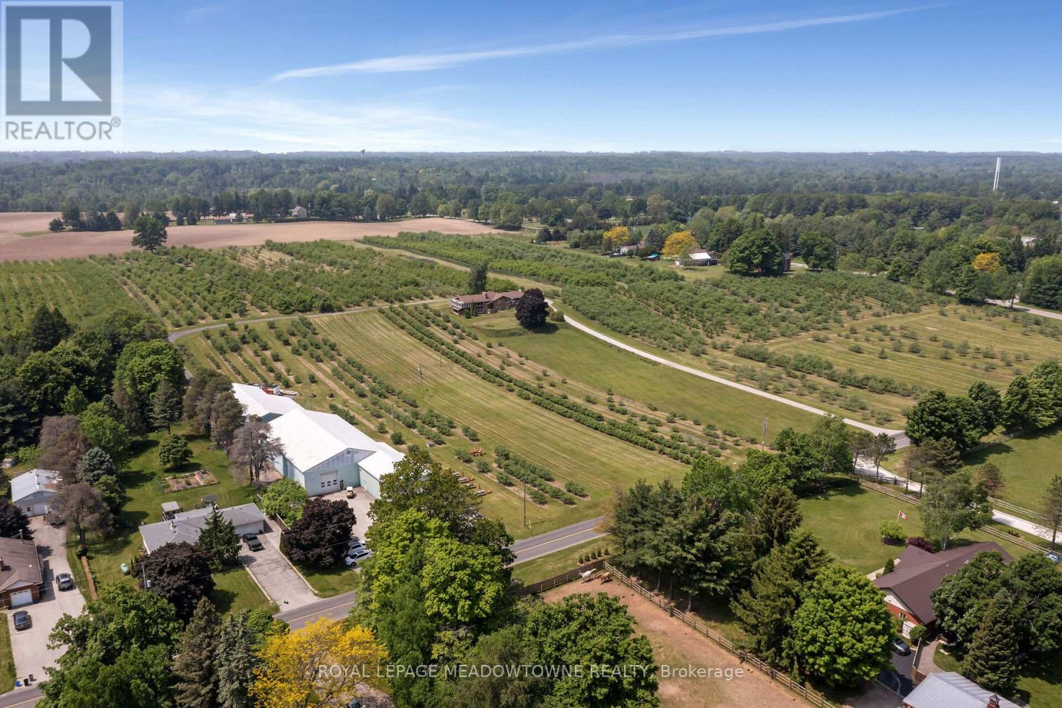805 - 278 Bloor Street E
Toronto, Ontario
Welcome to luxury living in the heart of Toronto! This beautifully renovated 3 -bedroom, 2-bathroom condo with a solarium/office offers an exquisite blend of modern design and functionality. Completely transformed from top to bottom, this unit features high-end finishes, sleek flooring, and an open-concept layout that maximizes space and natural light. Smooth ceiling throughout! The gourmet kitchen boasts custom cabinetry, quartz countertops, and premium stainless steel appliances, perfect for both casual dining and entertaining.The spacious primary bedroom includes a luxurious 5 pc ensuite with jacuzzi, spacious walk-in closet , while the second bedroom is equally well-appointed with amazing view! 3rd bedroom is ideal for a home office or additional living space, and the sun filed solarium provides breathtaking city views. 2nd bathroom with Turkish Bath! Located in a prestigious building with top-tier amenities and just steps from Yorkville, the TTC, and the University of Toronto, this Unit offers the Best of Urban living. Don't miss this rare opportunity! Schedule your private showing today! Charging Station for Electrical Cars will be installed soon. (id:59911)
Sutton Group-Admiral Realty Inc.
703 - 200 Sackville Street
Toronto, Ontario
Absolutely Gorgeous 2 Bed/ 2 Bath Corner Unit In The Highly Sought After Bartholomew Condominiums By Daniels. Soaring 10Ft Ceiling. Gorgeous Finishing. Open Concept. Engineered Hardwood Floors, Quartz Counter-Tops, Glass Back-Splash, Ample Cabinetry. Stunning Views Of The City Skyline. Spacious Bedrooms W/In Closet And Juliette Balcony In 2nd Bed. Automatic blinds in living room, Great Recreational Facilities Including Roof-Top Garden And Bbq. Ez Access Into Downtown & Don Valley Pkwy (id:59911)
West-100 Metro View Realty Ltd.
2604 - 20 Edward Street
Toronto, Ontario
Stunning 1 Bedroom Unit In The Heart of the City! This South Facing Open Concept Suite Features High Ceilings, Contemporary Finishes Throughout, Integrated Appliances, Quartz Countertops, Floor To Ceiling Windows Allowing Tons Of Natural Light And A Massive Balcony Spanning The Entire Width Of The Unit. Conveniently Located Steps To Eaton Centre, Grocery Stores, Dundas Square, Ryerson, Toronto General Hospital, Sick Kids, Ttc Subway And Streetcar. Won't Last Long! (id:59911)
RE/MAX Ultimate Realty Inc.
1208 - 11 Wellesley Street W
Toronto, Ontario
Welcome To Luxury 2BR + Study Corner Suite At "Wellesley on the Park"! This Bright 738 sq.ft. Unit Features A Wrap-around Balcony With Stunning NW Facing City Views. Modern Kitchen With Stainless Steel Appliances, Upgraded Countertops. Located In The Heart Of Downtown, Steps From Yonge / Wellesley Subway Station, U of T, TMU, Yorkville, Financial District And Much More. Enjoy World-class Amenities Including A 1.6-Acre Park, Fitness Center, And Indoor Pool. A Rare Opportunity For Upscale City Living! *Please Note Virtual Staging For Illustration Purpose Only!!! (id:59911)
RE/MAX Realtron Jim Mo Realty
219 - 30 Tretti Way
Toronto, Ontario
Discover this sleek & modern 2-bedroom 2-bathroom suite, nestled in the heart of Toronto's vibrant Clanton Park community. Thoughtfully designed with contemporary finishes, the unit features a stylish kitchen with quartz countertops & stainless steel appliances, a private balcony and a spacious primary bedroom with ample closet space. Included is an underground parking spot and storage locker to go along with top-notch building amenities, such as a concierge, gym, party/meeting room, recreation room and a rooftop deck/garden. Ideally situated just steps to Wilson Subway Station, Yorkdale Mall, parks, schools, and major highways - this location offers exceptional urban convenience. (id:59911)
Exp Realty
3508 - 208 Queens Quay W
Toronto, Ontario
Incredible Lakeviews. Bright 1 Bedroom, 24Hr Concierge, Exercise Room, In/Outdoor Pool, Sauna, Steam Room, BbqArea, Billiards,Party Room &Guest Suites! Steps To Boardwalk, Ttc+Union Station, Undrgrnd 'Path', Acc, Cafes+Restrnts, Groceries, Luxury Lakeside Living! (id:59911)
RE/MAX Realtron Jim Mo Realty
68 Mentor Boulevard
Toronto, Ontario
Convenient and Quiet Semi Detached Rasied Bangalow (Upper Level) in North York, 3 +1 Bedrooms, 1 +1(F+H) Bathrooms, Top Rank School (Hillmount P.S, Hignland M.S, AY Jackson H.S), Steps to Seneca College, Easy Turn to DVP/401/404, Close to Fairview Mall, No Frills, Banks, Supermarkets. The CCTV WIFI Security system is a benefit for Tenant's Safety. (id:59911)
Aimhome Realty Inc.
3604 - 20 Lombard Street
Toronto, Ontario
Bright & Spacious 1 Bedroom + Den Unit With Oversized Balcony Located In The Heart Of Toronto . Floor To Ceiling Windows, Large Open Balcony With Breathtaking South View. Master Bedroom With Large Picture Window . Modern Kitchen With Quartz Countertop, Contemporary Finishes With Roller Window Blind. Just Mere Steps To Subway, Path, Eaton Centre, Rooftop Swimming + Poolside Lounge, Hot Plunge, Bbq Area, Yoga Pilates Fitness Room, Billiard+ Much More. (id:59911)
Bay Street Group Inc.
575 Conklin Road Unit# 605
Brantford, Ontario
For lease at The Ambrose Condos! Be the first to live in this brand new (Brant Model), beautifully designed 1-bedroom + study, 1-bathroom suite offering 719 sqft of stylish, sun-filled living space. With large windows, an open-concept layout, and modern finishes throughout, this unit is both functional and inviting. The upgraded kitchen features sleek cabinetry, quartz countertops, and stainless steel appliances—perfect for everyday living or entertaining. The study makes an ideal home office or quiet reading nook. Enjoy an impressive lineup of amenities, including a modern lobby, fitness centre with yoga room, outdoor calisthenics park and running track, connectivity lounge, movie area, party room with chef’s kitchen, and a landscaped outdoor space with dining/lounge area and BBQ station. Additional conveniences include a pet wash, parcel and bicycle storage, bike repair station, and EV charging. Located close to parks, schools, shopping, and public transit—everything you need is just steps away. Lease includes parking and a locker. (id:59911)
Keller Williams Edge Realty
1453 Milburough Line
Hamilton, Ontario
Located at the high-visibility corner of Milburough Line and Carlisle Road, 1453 Milburough Line is a rare commercial agricultural property in the heart of Carlisle an increasingly popular rural destination for tourism, cycling, and local food ventures. Just a short drive from Toronto and theU.S. border, the area attracts consistent traffic and growing demand for agri-tourism, on-farm retail, and value-added ventures.This 37.68-acre site combines rural charm with high-functioning commercial infrastructure. The1,550 sq ft cidery and retail space is licensed for tastings, sales, and events, and features two14x12 ft drive-in doors, removable French doors for loading or event configuration, 15 ft ceilings,industrial-grade flooring, and two washrooms. Open lawn space provides opportunity for outdoor events, seasonal markets, or tented functions, with ample paved parking on site. The 6,070 sq ft food-grade facility is attached and includes cold storage, radiant propane heating hookups, high ceilings (up to 17 ft), a distillery with tank and exhaust infrastructure, a supervisors office, staff washroom, and secure loading logistics with interior and exterior grade-level doors. The 640 sq ft commercial kitchen area also suits use as a secondary suite or office. Also included is a 2,000 sq ft drive shed with 13 ft ceilings and a 12 x 12 ft overhead door, a1,330 sq ft lean-to for pallet storage, and a premium garage workshop with 6-zone in-floor heating, hoist, insulated storage bay, and central vac ideal for agricultural, mechanical, or distribution purposes. Zoned agricultural with a wide range of permitted uses, the property includes two septic systems, two drilled wells, Bell Fibre internet, transferable liquor licenses, and an established wholesale and retail network. The raised bungalow residence also offers living, staff housing, or rental income, making this a multi-purpose investment with immediate commercial and residential functionality. (id:59911)
Royal LePage Meadowtowne Realty
433 Lydia Street
Sarnia, Ontario
Quaint family home offerings 3+1bed, 3 bath w/ finished bsmt over 1300sqft of living space located in highly sought after High Park neighbourhood steps to top rated schools, parks, shopping, recreation; mins to HWY 402, beaches, Lake Huron, USA. Calling all first-time home buyers, buyers looking to purchase on a budget, investors, & buyers looking to downsize! Large covered porch ideal for morning coffee. Bright foyer entry presents open concept layout. Front living room adjacent from open dining area. Family room w/ french door walk-out to large entertainment deck. Eat-in family style kitchen perfect for growing families. Head upstairs to find 3-spacious beds & full 3-pc bath. Sep-entrance full finished bsmt w/ rec room, additional guest bedroom & utility space. Shared driveway leads to detached garage & backyard perfect for summer enjoyment. (id:59911)
Cmi Real Estate Inc.
242 Clarence Street
Brantford, Ontario
Beautifully Renovated 3-Bedroom Detached Bungalow for Lease Welcome to your next home. This fully renovated detached bungalow features three spacious bedrooms and one modern bathroom, offering comfort, style, and practicality. The bright, open-concept layout includes an updated kitchen that flows seamlessly into the living and dining areas, creating an inviting space for both everyday living and entertaining. Enjoy the outdoors on a beautiful deck, perfect for summer BBQs and relaxing evenings. The private backyard offers additional space for outdoor enjoyment. With convenient access to schools, parks, shopping, and transit. Available immediately. Utilities are extra. (id:59911)
Royal LePage Security Real Estate


