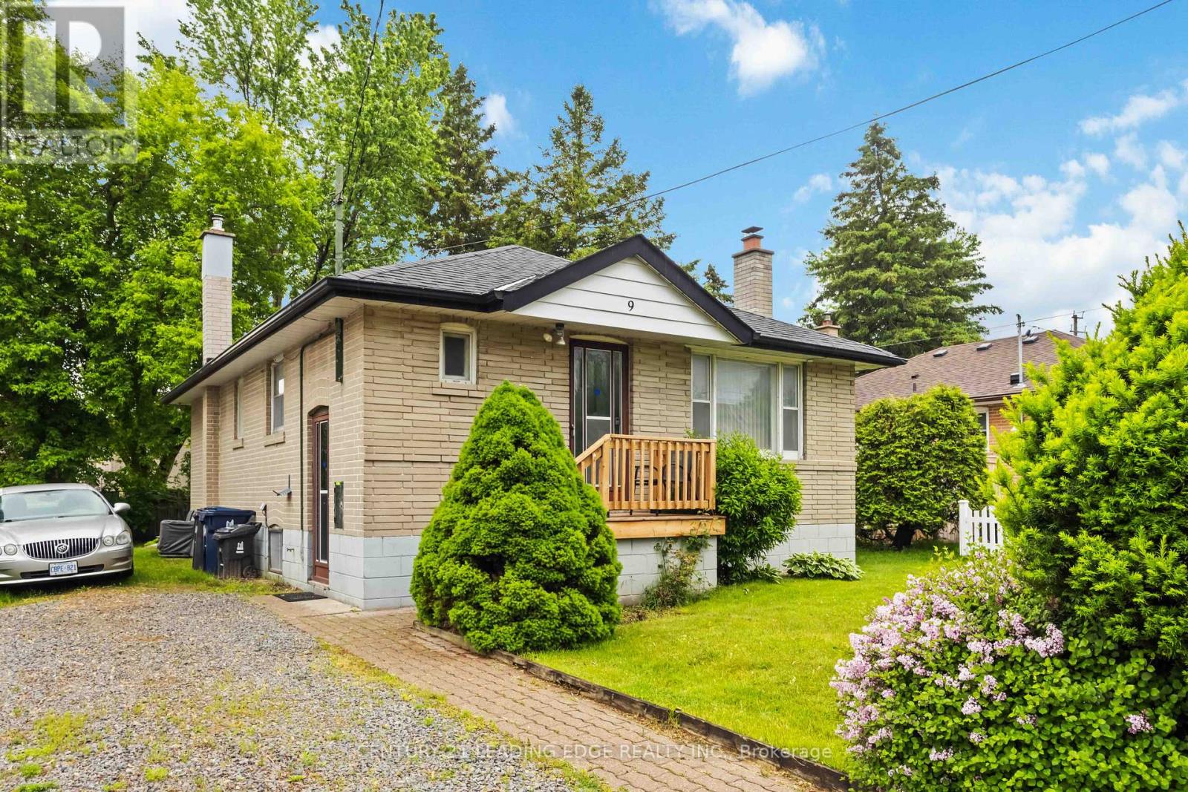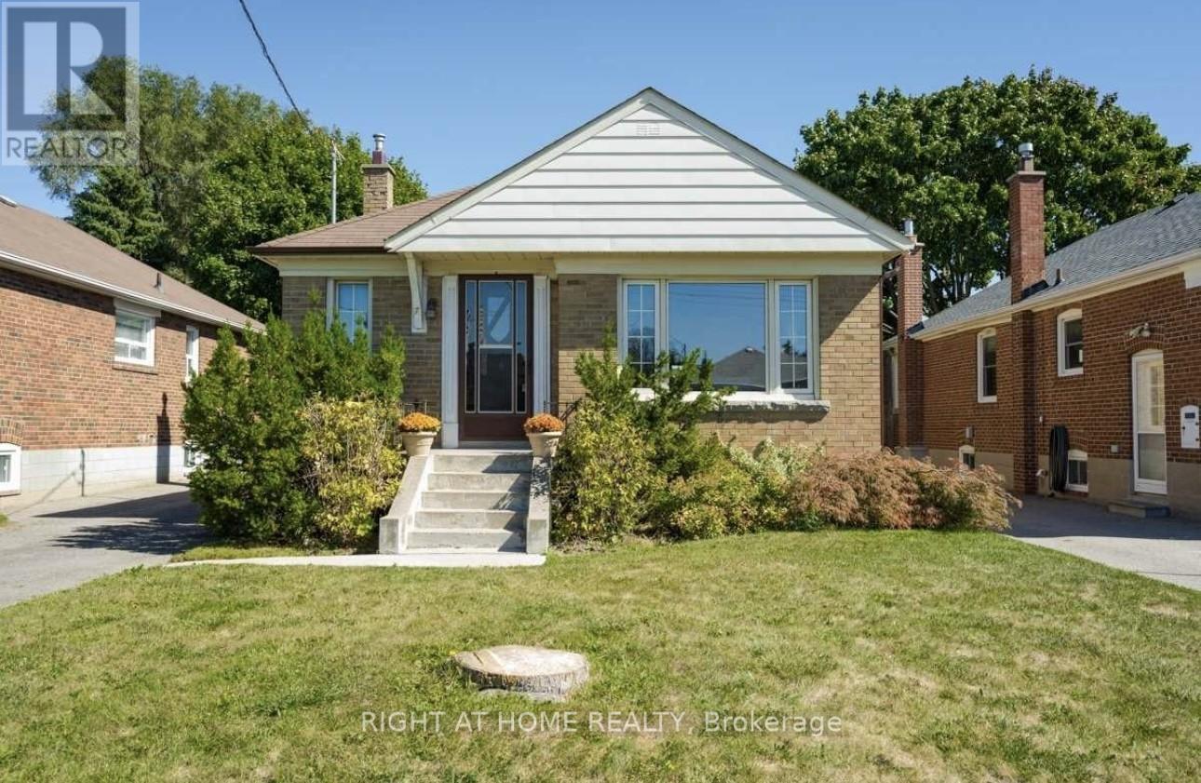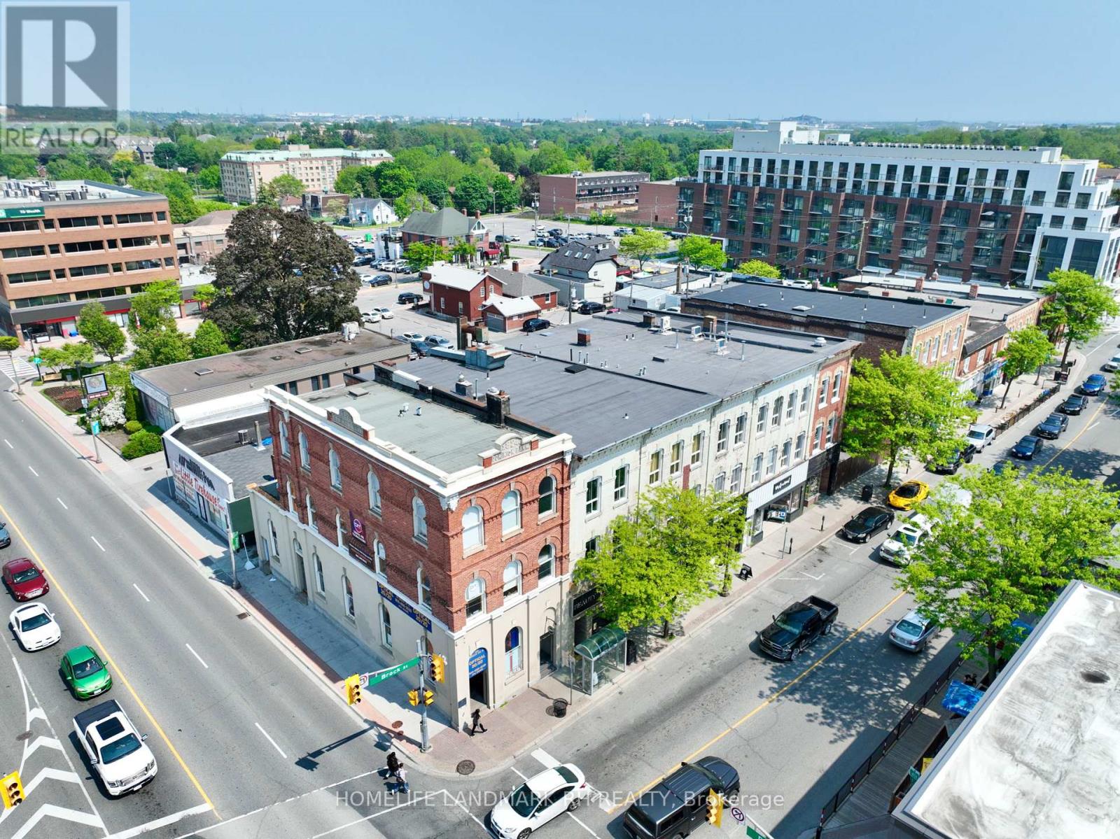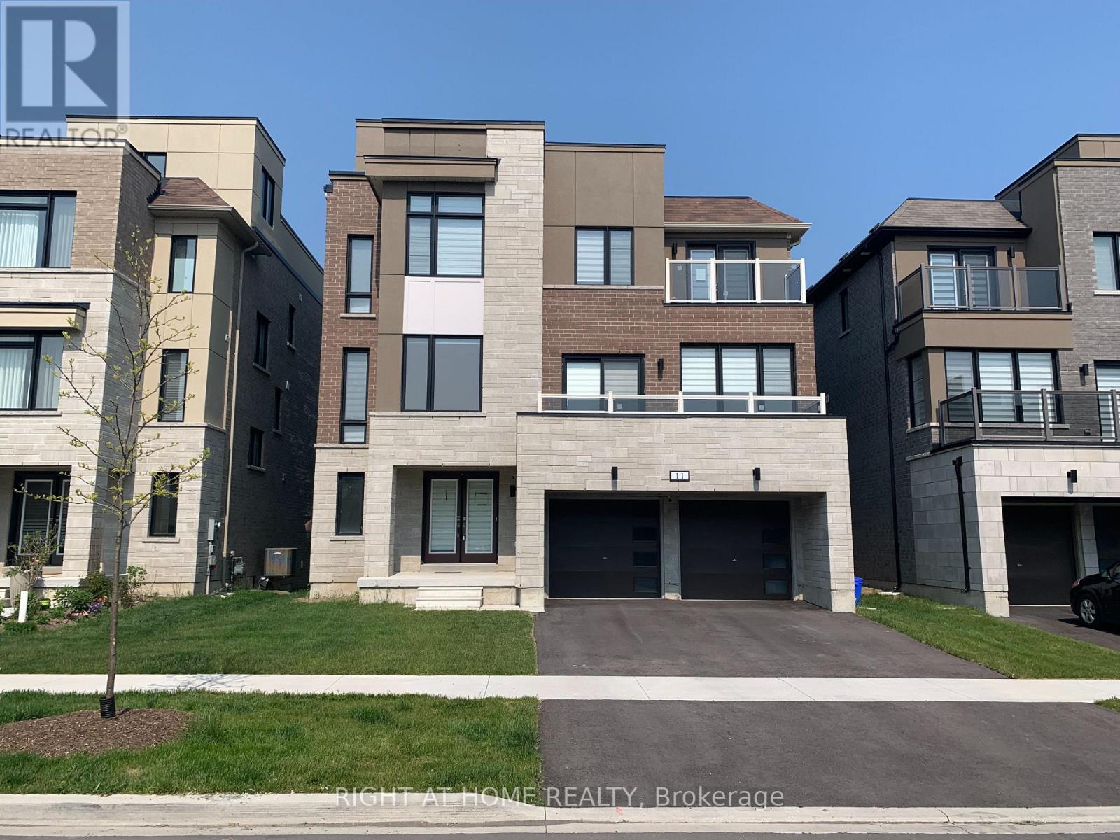261 - 7163 Yonge Street
Markham, Ontario
Furnished, Ready-To-Go Unit For Business Owners Or Investors. Located in the vibrant World On Yonge complex, near medical offices, grocery stores, restaurants, amenities, and more. (id:59911)
Century 21 Heritage Group Ltd.
33 Cloebury Court
Toronto, Ontario
Welcome to this one-of-a-kind fully renovated custom Ranch Bungalow, nestled on a premium pie-shaped lot in a quiet, family-friendly court in Willowdale West, widening to 110 ft at the rear (9914 SQFT Lot Area ). Offering over 3,200 sq. ft. of luxury living space, this home has been thoughtfully reimagined with timeless design and top-quality finishes throughout.The heart of the home is a stunning Master Chef Kitchen, featuring Top-Tier Thermador appliances, Marble countertops and backsplash and custom cabinetry designed for both beauty and function.Sophisticated custom wall Paneling, high-quality flooring and a remote-controlled 60" gas fireplace elevate the main living areas,Three bright and spacious bedrooms feature custom-designed closets . Tastefully upgraded bathrooms have been renovated with quality materials and redesigned for functionality and everyday comfort.A beautiful, sun-drenched sunroom overlooks the serene backyard, offering the perfect extension of the main living space. Whether used as a Dining Room ,A cozy reading nook, home office, or casual lounge, this inviting retreat brings in natural light and garden views all year round ,blending indoor comfort with the beauty of the outdoors.Step outside to your own resort-style backyard oasis with a heated saltwater pool, new deck, interlocking, outdoor pot lights and lighting, pergola, and BBQ gas line, all surrounded by a ravine-like private setting.A separate side entrance with basement kitchen rough-in makes this home ideal for a in-law suite or income-generating unit.The oversized insulated garage with LED lighting and parking space for up to 10 cars complete this exceptional Home. This is a fully turnkey luxury residence in one of North Yorks most desirable neighbourhoods. Just move in and enjoy. (id:59911)
Royal LePage Your Community Realty
257 Fincham Avenue
Markham, Ontario
***one room on the second floor with shared washroom. Rent includes water, electricity, heating, and internet.***Tenant Insurance. (id:59911)
Forest Hill Real Estate Inc.
9 Euclid Avenue
Toronto, Ontario
Calling All Contractors, Builders, Developers & Dream Home Seekers! Seize the opportunity to own a 3 bedroom bungalow on a premium 51 x 140 ft lot in the sought-after Meadowvale Highland Creek neighborhood. Whether you're a contractor, investor, or envisioning your custom dream home, this property offers a blank canvas with endless possibilities and potential. Situated in a rapidly developing area, with quick access to Highway 401, UofT campus, elementary / highschools, transit and a wide range of local amenities. This home is being sold in as is, where is condition, with no warranties or representations from the Seller, POA Trustees, listing agent, or brokerage. Rarely available and ideally located, dont miss your chance to invest in a high-demand, family friendly neighborhood! (id:59911)
Century 21 Leading Edge Realty Inc.
1504 - 15 Baseball Place
Toronto, Ontario
Welcome to Riverside Square! This bright and modern 2-bedroom + den, 2-bathroom suite offers 830 sq. ft. of well-designed interior space plus a 120 sq. ft. balcony with stunning unobstructed views. Featuring high ceilings, floor-to-ceiling windows, and stylish contemporary finishes, this sun-filled corner unit boasts a spacious open-concept layout perfect for both relaxing and entertaining. The sleek kitchen is designed with functionality in mind, while the den offers flexibility as a home office or guest space. Parking and locker are included for your convenience. Residents of Riverside Square enjoy exceptional building amenities, including a rooftop pool and sun deck, fitness centre, party room, interior lounge, guest suites, and 24-hour concierge service. Ideally located just steps to transit, Loblaws, Sugar Beach, and everything the city has to offer, this is urban living at its best. (id:59911)
RE/MAX Plus City Team Inc.
Main - 7 Rothwell Road
Toronto, Ontario
Welcome To This Amazing Three Bedroom And Two Washroom Main Level Unit, Located In A Quiet Family Friendly Wexford-Maryvale Community! Open Concept Kitchen Connected With Living And Dining Room; Hardwood Floor And Pot Lights Throughout; Spacious Rooms And With Beautiful Nature Lights; New Kitchen Appliances; Shared Access To The Backyard & Driveway. Close To Schools, Groceries, Restaurants, Public Transit, Highway 401, D.V.P. & Much More! (id:59911)
Right At Home Realty
7 Bluegill Crescent
Whitby, Ontario
Beautiful 3 Bedrooms Townhouse In Whitby, With 3 Washrooms, Open Concept Kitchen & Dining And Living Area. Walkout To The Balcony From Dining/Living Area. 1 Car Garage. Close To Parks, Schools, Library & Downtown Whitby. Minutes To Hwy 412 & 401. (id:59911)
Keller Williams Portfolio Realty
21 Guildpark Pathway
Toronto, Ontario
Welcome to a Home That Truly Shines with Pride of Ownership! From the moment you step inside, you'll feel the care and attention that's gone into every corner of this beautifully maintained home. Featuring three generously sized bedrooms, including a primary suite with its own private ensuite, comfort and space are never in short supply. Enjoy the natural glow from large, sun-filled windows that bathe each room in warmth and light. But the crown jewel? The manicured backyard, you read that right a real backyard, perfect for morning coffees, evening BBQs, or just pretending you're a master gardener. This is more than just a unit it's a place you'll be proud to call home. And hey, with a backyard this nice, your in-laws might just visit more often... or maybe that's the one downside (id:59911)
Sage Real Estate Limited
105-107 Brock Street S
Whitby, Ontario
Outstanding income property with almost 5% Cap rate in central downtown Whitby location on the corner of Dundas & Brock! Fully tenanted with 2 commercial units (103 and 107) as well as 3 Residential Units (one three bedroom unit with two two bedroom units). Large open concept third floor w/ high ceilings can be converted to additional residential units or for other uses. Steps to public transit and Close to Hwy 401 & Whitby Go. High pedestrian traffic. Close to newly built condo & other residences. (id:59911)
Homelife Landmark Rh Realty
Homelife Landmark Realty Inc.
889 Carnaby Crescent
Oshawa, Ontario
This one-of-a-kind detached beauty sits on a spacious lot with no rear neighbors, offering unparalleled privacy and tranquility in a highly sought-after East dale neighborhood. Meticulously maintained and tastefully upgraded, this bright and inviting home is a true gem. Wake up to breathtaking sunrises in the master bedroom, which features a walkout to a large deck overlooking serene greenspace. The sunlit living room extends to a charming balcony, creating the perfect spot to relax and enjoy the front yard view. A recently finished basement adds incredible versatility, featuring a generous great room, laundry, and 1.5 bathrooms easily convertible into an in-law suite for extended family or rental income. The expansive backyard seamlessly opens to an open field, providing a peaceful and picturesque setting. With driveway parking for four vehicles and just a short walk to a public school, this home offers the perfect balance of comfort, convenience, and investment potential. Don't miss this rare opportunity to own a truly exceptional property! OFFERS WELCOME ANYTIME (id:59911)
Century 21 Innovative Realty Inc.
410 - 100 Dundalk Drive
Toronto, Ontario
Spacious 2 Bedroom Condo at 100 Dundalk Drive, Prime Scarborough Location! Welcome to this well maintained 2 bedroom, 1 bathroom condo offering over 900 sqft of bright, functional living space in the heart of Scarborough. Located near Kennedy Rd & Hwy 401, this suite combines comfort, convenience, and easy access to transit, shopping, and everyday amenities. Enjoy laminate flooring throughout, a modern kitchen with ceramic tile flooring, quartz countertops, and a stylish backsplash. The suite includes one parking space and a storage locker, providing practical extras for day-to-day living. Situated on the 4th floor, this unit is ideal for professionals, couples, or small families seeking space and accessibility in a prime location. Don't miss this opportunity to lease a move-in-ready condo with everything you need! (id:59911)
RE/MAX Crossroads Realty Inc.
11 Yacht Drive
Clarington, Ontario
Welcome to one of the most luxurious homes in Bowmanville's prestigious Lakebreeze quiet and safe Community, nestled along the breathtaking shores of Port Darlington. This high-end executive home showcases an expansive 4428 sq. ft. of elegantly finished living space, plus an additional 440 sq. ft. of outdoor rooftop terrace offering unobstructed views of Lake Ontario. This 7-bedroom, 6-washroom masterpiece features a lavish, well-designed open concept layout that balances spacious comfort with upscale sophistication. From the moment you enter, you're greeted by premium finishes, including custom trim and moldings, two fireplaces, and a show-stopping island kitchen with KitchenAid appliances, modern backsplash, and generous cabinetry. Enjoy seamless indoor-outdoor living with three oversized balconies all offering clear lake views perfect for morning coffees, evening sunsets, or entertaining under the stars. Also features a Massive Double car garage with ample space Steps to Port Darlington beach, marina, scenic trails, and waterfront parks, Easy access to nearby Schools, amenities, Hwy 401 and just 45 minutes to Toronto. This home defines coastal luxury living with every detail carefully curated for those who appreciate design, space, and location. Whether for a large family or thinking of income potential, this residence offers unmatched elegance by the lake. (id:59911)
Right At Home Realty











