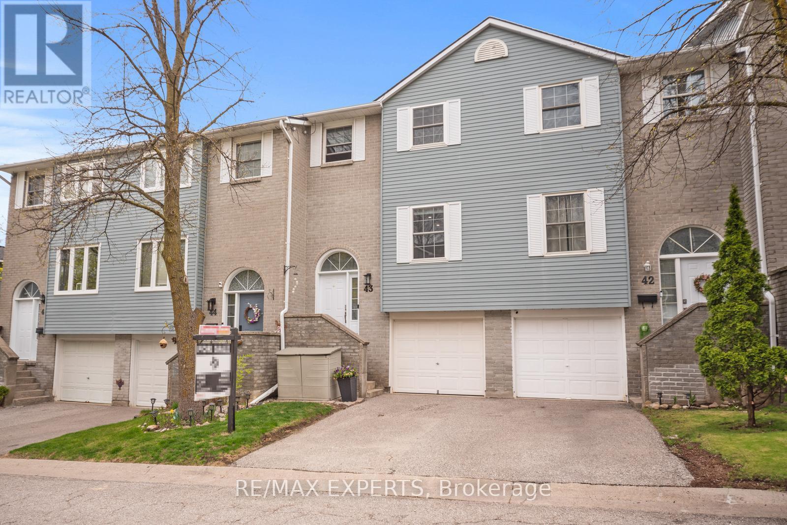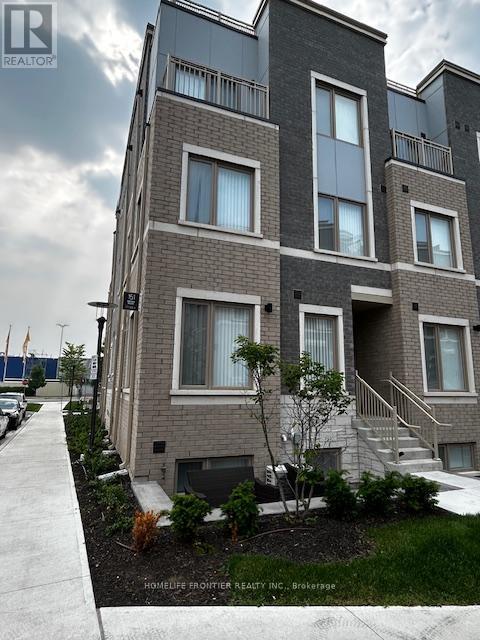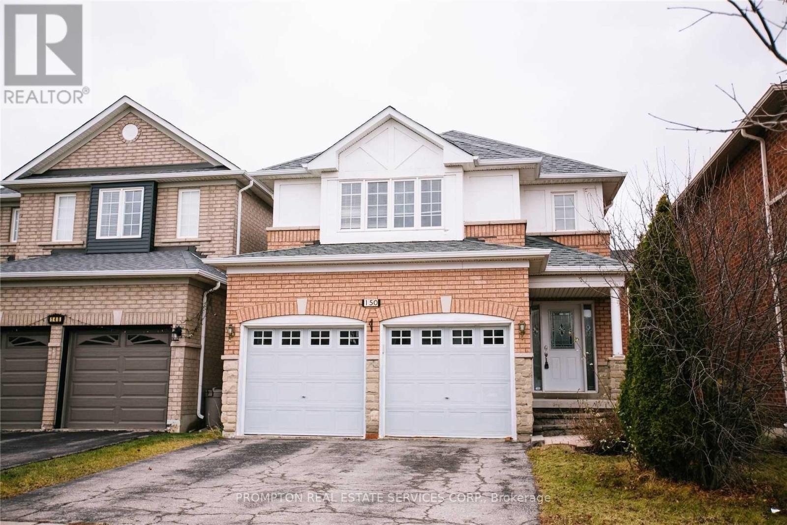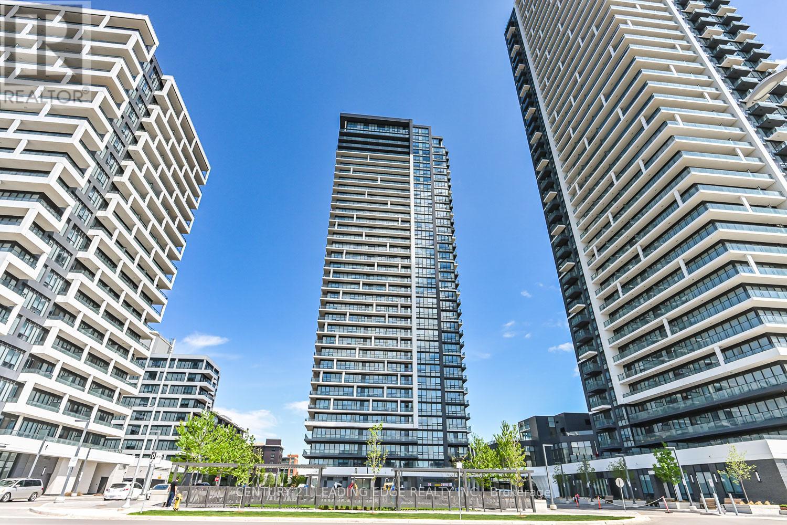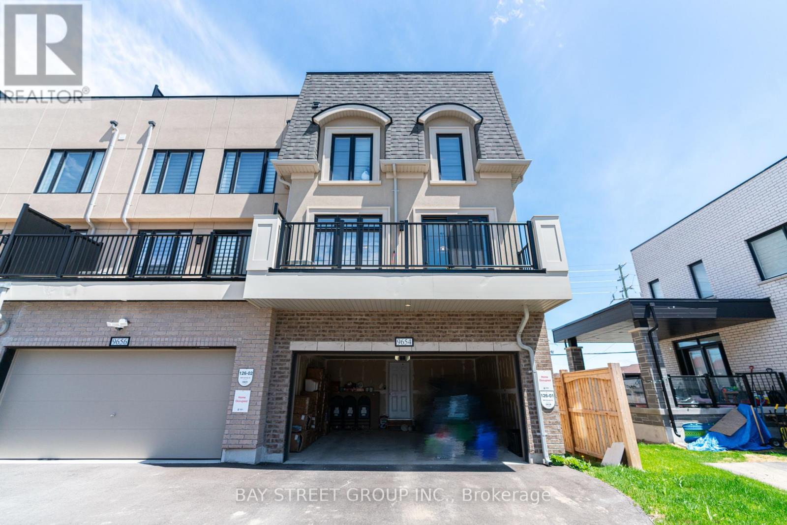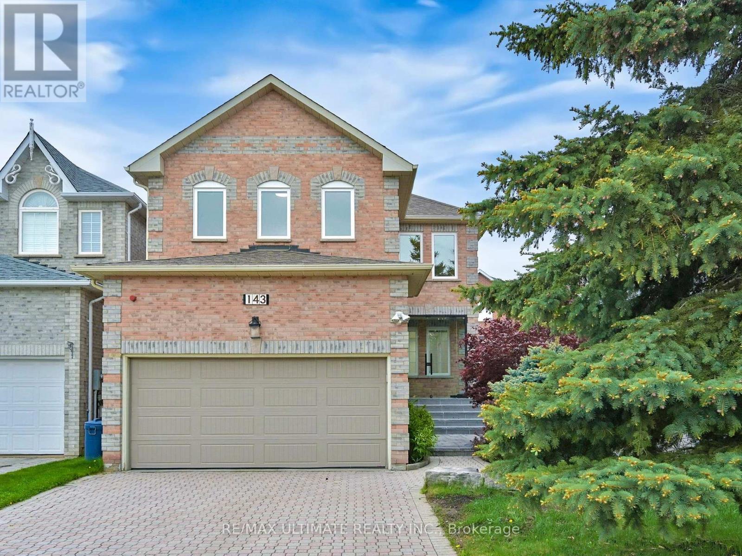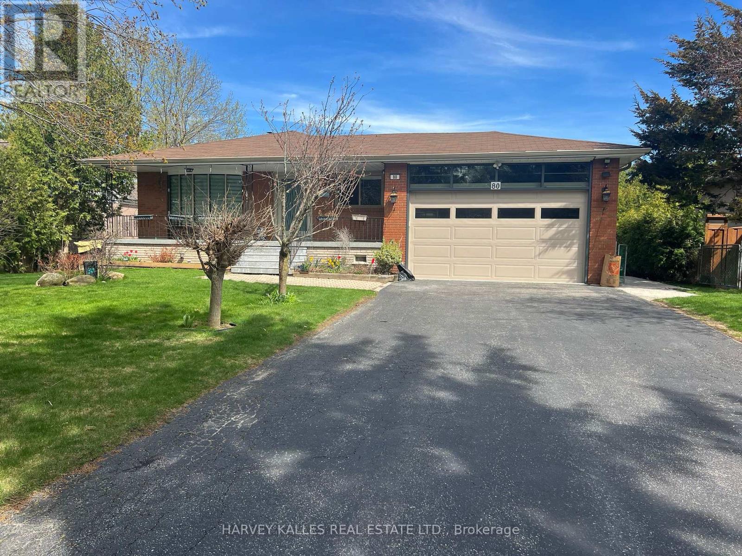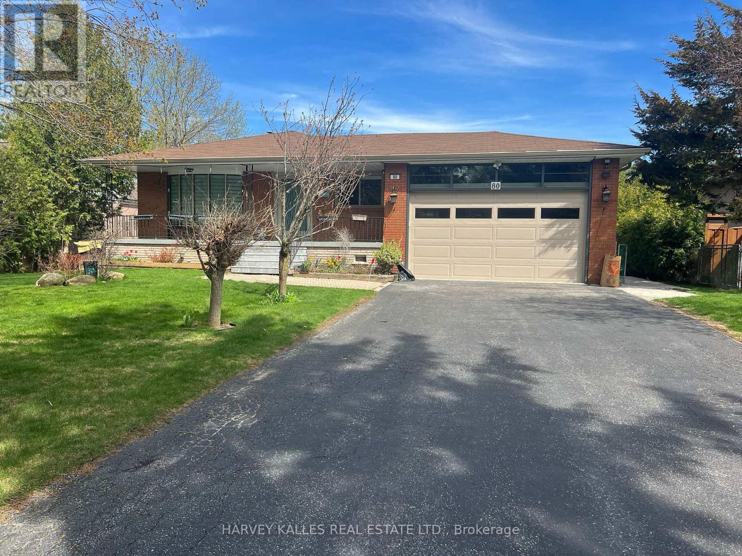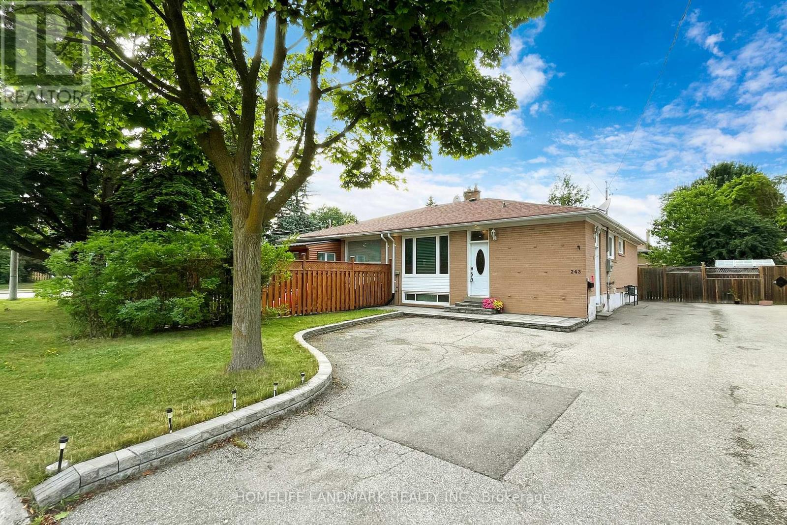43 Harmony Circle
Bradford West Gwillimbury, Ontario
Beautiful and spacious 3-bedroom townhome featuring a bright open-concept layout, a private driveway with no sidewalk, and a large garage, situated in a quiet, family-friendly neighbourhood in the growing community of Bradford. The chefs kitchen is a showstopper fully renovated in 2023 with custom cabinetry, an abundance of storage including built-in pantry cabinets, luxurious quartz countertops, a marble backsplash, valance lighting, stainless steel appliances, and a generous dining area perfect for cooking, relaxing, and entertaining. The excellent floor plan includes spacious bedrooms and a rare secondary upstairs laundry for added convenience. The large primary bedroom features double doors and brand-new flooring (2025), while a stunning skylight floods the upper level with natural light. All bathrooms have been tastefully renovated, and the home boasts a large, bright living and dining area with endless layout possibilities. With no carpet throughout, lots of pot lights, upgraded iron pickets and stairs at the entrance, newer blinds, and a finished lower level with direct garage access, this home offers both style and function. The basement also includes a custom office nook area, a second laundry room, recreation area and a walkout to a large, fully fenced backyard with a gate for easy access perfect for relaxing or entertaining. Located minutes from the Bradford GO Station, schools, shopping, restaurants, highway, transit, and parks, this is the ideal place to call home. (id:59911)
RE/MAX Experts
809 - 273 South Park Road
Markham, Ontario
Freshly Painted and Meticulously Maintained 2-Bedroom Condo Features Two Full Bathrooms and 5 Star Amenities in a Prime location. Unit 809 has it all! This spacious and 2 bedroom unit boasts one of the largest and most functional layouts in the building offering exceptional comfort and flexibility. Perfectly situated near top dining, shopping, and transit, it provides the ideal blend of convenience and luxury. Step inside to a bright, open-concept living area with generously sized bedrooms, ample closet space, and modern finishes throughout. The formal dining room can easily be converted into a den or third living space, adding even more versatility. The primary suite includes a large walk-in closet and private en-suite bathroom, while the second bedroom features a custom-built office setup complete with a glass-top desk, shelving, and drawers perfect for remote work. Enjoy two side-by-side, conveniently located parking spots, a rare and valuable feature. Unwind in the large park next door, which offers sports courts, walking trails, a playground with splash pad, and covered picnic areas ideal for families and outdoor enthusiasts. Residents of this well-managed building enjoy luxury-grade facilities including a state-of-the-art fitness center, resort-style pool, 24-hour concierge, secure parking, and beautifully landscaped common areas. Whether you're a first-time buyer, downsizer, or seeking a low-maintenance lifestyle, this turnkey condo truly offers it all. Don't miss this rare opportunity to own one of the best units in one of the city's most desirable communities! (id:59911)
Right At Home Realty
172 - 151 Honeycrisp Crescent
Vaughan, Ontario
Menkes corner unit townhouse with open private roof terrace! Great location steps to Ikea. Open concept spacious living and Dining combine Modern Kitchen with quality finishes, Corian countertop and backsplash. 9 ft ceilings with extra window. Master bedroom with ensuite bathroom spacious tow bedrooms with large windows and closets. Open Roof Terrace! Close to subway line at Vaughan Metropolitan Centre (VMC) station. York University less than 10 minutes and to Union station in under 40 minutes. Close to VIVA, YRT, & GO Transit services terminal. Located at Jane & Hwy 7 . Close to IKEA, Walmart, Restaurants, Vaughan Coretllucci Hospital, Canada's Wonderland, Vaughan Mill Centre, Priced for immediate possession. (id:59911)
Homelife Frontier Realty Inc.
150 Matteo David Drive
Richmond Hill, Ontario
This Property Is Located At Quiet Rouge Woods Community. Stone/Brick Front * Vinyl Windows * Beautiful Double Door Entrance * Direct Access From Garage * Granite Kit Couner Top * Big Eat-In Kit * Gas Fireplace W/ Marble Surround * Interlock Side Walkway & Front Steps * Fenced Yard * All Amenities Closy By: Shops, Banks, Costco, Nice Schools, Park, Transit, Community Ctr * Min To Hwy 404 (id:59911)
Prompton Real Estate Services Corp.
210 - 18 Water Walk Drive
Markham, Ontario
Welcome to a world of refined elegance at the highly coveted Riverview Condos. From the moment you step into the grand marble-clad lobby with its soaring ceilings and 24-hour concierge and security, you are enveloped in the ambiance of a five-star hotel. This beautifully designed 1+1 bedroom, 1 bathroom suite is a showcase of sophisticated living. The expansive open-concept layout is flooded with natural light, thanks to floor-to-ceiling windows, and boasts 9-foot ceilings throughout. The living, dining, and kitchen areas flow seamlessly, perfect for both everyday living and elegant entertaining. Every detail has been carefully curated. Sleek high end modern finishes include built-in appliances, custom crown moulding and a stunning waterfall island. A glass-enclosed walk-in shower with luxurious upgraded fixtures graces the bathroom space and custom closet systems maximize style and storage. The spacious primary bedroom provides tranquil comfort, while the versatile den, currently styled as a nursery, can easily transform into a home office, guest room, or study. Simply add a Murphy bed for even more functionality. Enjoy serene outdoor moments on your private balcony, accessible from both the living area and bedroom, an ideal spot to unwind with a morning coffee or evening glass of wine. In-suite laundry adds everyday convenience. while world-class building amenities elevate your lifestyle. These include 24-Hour concierge & security state-of-the-art fitness centre, rooftop terrace with BBQ area, indoor pool, elegant party room & lounge, guest suites & ample visitor parking. Leave the car at home and explore the local shopping, activities and amenities right at your doorstep. Luxury, location, and lifestyle, this is elevated living at its finest. (id:59911)
Century 21 Leading Edge Realty Inc.
9654 Kennedy Road
Markham, Ontario
Discover upscale suburban living in this stunning 4-bedroom, 4-bathroom freehold CORNER Townhouse with 2127sqft above ground , located in the prestigious Angus Glen community of Markham. With no POTL fees, this home offers a luxurious lifestyle in a highly sought-after neighborhood, just minutes from the renowned Angus Glen Golf Club. Enjoy the impressive 668 sq. ft. rooftop terrace, ideal for entertaining or relaxing in style. The double garage and extended driveway provide parking for up to 5 vehicles, the spacious primary suite boasts a 4-piece ensuite and a generous walk-in closet. An upgraded ground-floor bedroom with a 3-piece ensuite adds flexibility for guests or multi-generational living, The open-concept kitchen and great room are designed for both beauty and functionality, featuring countertops, modern cabinetry, stainless steel appliances, a walk-in pantry, smooth ceilings, pot lights, and large windows that flood the space with natural light and offer direct access to the terrace. For added peace of mind. Families will appreciate the proximity to top-ranked schools, including French Immersion programs, as well as parks, trails, and green spaces. With easy access to Highways 404 and 407, public transit, Downtown Markham, and Unionville, you'll enjoy a perfect blend of convenience, nature, and luxury living. (id:59911)
Bay Street Group Inc.
Unit #3 (2nd Floor) - 2915 Bur Oak Avenue
Markham, Ontario
Bright, Spacious & Very Clean 2.5 Bedroom Renovated Legal Unit in a fantastic location in a quiet 4-plex building, located right on the transit line! Each Unit Has Own Separate HVAC (Heat, A/C & Tankless Water Heater) & Ensuite Laundry. +1000 SF Living Sapce. Two Entrances In The Front And Back. Tenant Pays For Electricity (Measured Separately). (id:59911)
Homelife Classic Realty Inc.
143 Halterwood Circle
Markham, Ontario
Gorgeous Monarch Detached Home Located In A High Demand Neighbourhood. Newly Renovated, $200K Renovation on Main & Second Floor: New Wood Flooring, Staircase, Kitchen Cabinets, Quartz Countertops, All Bathrooms, Pot Light, Smooth Ceiling, All Ensuite/Semi Bedrooms. New Appliances - SS Stove, SS Fridge & SS Range Hood. Direct Access to Garage. New Windows And New Water Tank (Owned). New Interlock Driveway - Park 4 Cars. New Fence. Professional Finished Basement w/ 1 Bedroom/Bath. Walking Distance To High Ranking Markville SS/Unionville P. S., Toogood Pond Park, Unionville Main Street, Markville Mall, GO Station, HWY 407/404, York U Campus, YMCA. House is like NEW! Show and Move In! **Virtual Tour Available** (id:59911)
RE/MAX Ultimate Realty Inc.
Avenue Group Realty Brokerage Inc.
Basement - 80 Maple Grove Avenue
Richmond Hill, Ontario
Spacious and fully renovated 1-bedroom basement apartment with a private separate entrance, located in a beautiful and quiet neighborhood. This bright unit features a nice kitchen, a large open-concept living/dining area, and a comfortable bedroom. Includes one parking space. Tenant pays 30% of all utilities. Perfect for a single professional or a couple seeking comfort, privacy, and a great location. (id:59911)
Harvey Kalles Real Estate Ltd.
Main - 80 Maple Grove Avenue
Richmond Hill, Ontario
Beautiful executive home in Oak Ridges on a rare 75x200 ft lot, fully renovated and move-in ready. fresh painting Featuring a gourmet kitchen with ample storage and high-end appliances, a bright sunroom, and three spacious bedrooms with hardwood floors. Enjoy the elegant family room with a gas fireplace, perfect for relaxing or entertaining. Professionally landscaped yard and stunning curb appeal. Just steps away from parks, trails, transit, and close to schools, Yonge Street, community centres, and shopping. Tenant pays all utilities including hot water tank rental. Snow removal and lawn care is the tenant's responsibility. This is a truly exceptional home in a prime location a must see! (id:59911)
Harvey Kalles Real Estate Ltd.
7171 9th Line
New Tecumseth, Ontario
Experience ultimate privacy and tranquility on this picturesque 20-acre property, ideally situated on a paved road. A scenic, tree-lined driveway leads to a beautiful bungalow featuring 3+2 bedrooms and 4 bathrooms, with a partially finished lower level offering bright above-grade windows. The property is well-equipped with multiple outbuildings, including a spacious 2 car garage with additional 3 car covered parking, a 20x35 ft covered storage area, a versatile 45x60 ft shop with endless possibilities, a 30x50 ft barn with 3 stalls and a tack room, plus a wood storage shed. Two winter paddocks and two large summer grazing paddocks. Approximately 11 acres of forest offer serene multi-use trails perfect for ATV rides, horseback adventures, or peaceful walks through your own private retreat. A truly beautiful and well-appointed hobby farm, ready for your next chapter. Extras** As per Seller - New septic tank (Sept 2023), washer/dryer (2023), 3-car car park (2019), AC unit (2018), 3pc Bathroom (2016), Ensuite Bathroom (2014), Basement Bathroom (2012), Powder Room/Front Entrance/Foyer, Deck (2019) (id:59911)
Coldwell Banker Ronan Realty
243 Taylor Mills Drive S
Richmond Hill, Ontario
Rare Found Spacious And Bright Tastefully Renovated From Top To Bottom Semi-Detached House Located In Prestigious Crosby Community. Top Ranked Bayview Secondary School District With Well Known IB Program* No Sidewalk With Large Size Driveway With Space for 4-5 Cars*Gleaming Hardwood Floor And Gorgeous Pot Lights Through Out*Modern Open Concept Kitchen With Gas Stove And Top Of Lines Appliances. Upgraded Cabinets And Granite Countertop* North/ South Facing Offers Sunfilled Bedrooms And All Living Space* Custom Built Closets In All Bedrooms With Auto-lighting* Separated Entrance To Self-Contained Finished Basement With S/S Appliances, Washer/Dryer ( Total 2 Sets Of Washer And Dryer In The House), Living Room And 2 Bedroom And Bathroom Offer High Rental Income* Steps To Public Transit Includes YRT/Go Train. Walking Distance To Parks, Crosby Height PS ( Offers Gifted Program), Bayview SS ( IB Program), Plaza, Restaurants, Walmart, Community Center And Much More! (id:59911)
Homelife Landmark Realty Inc.
