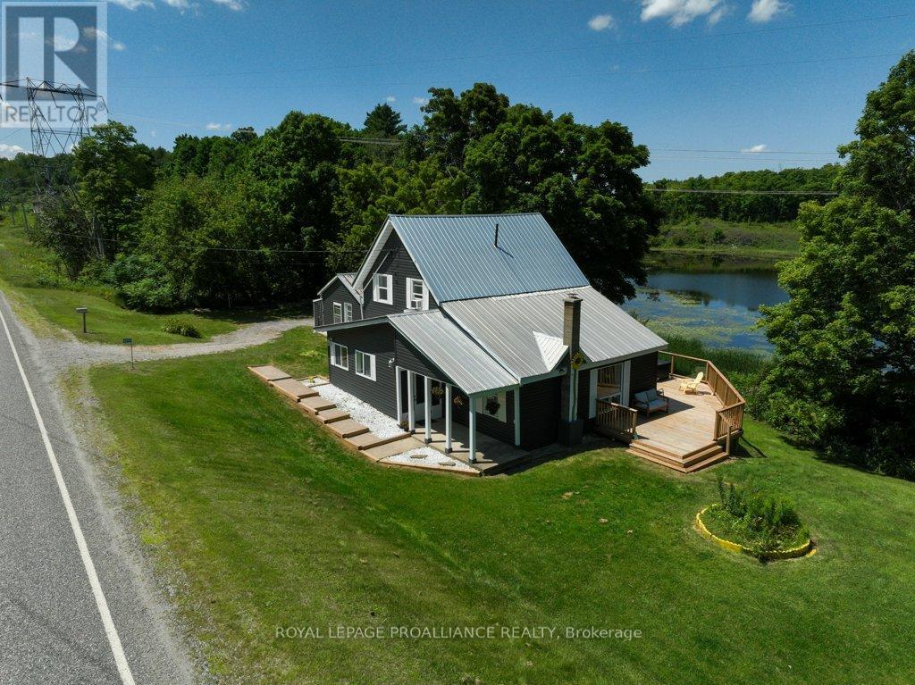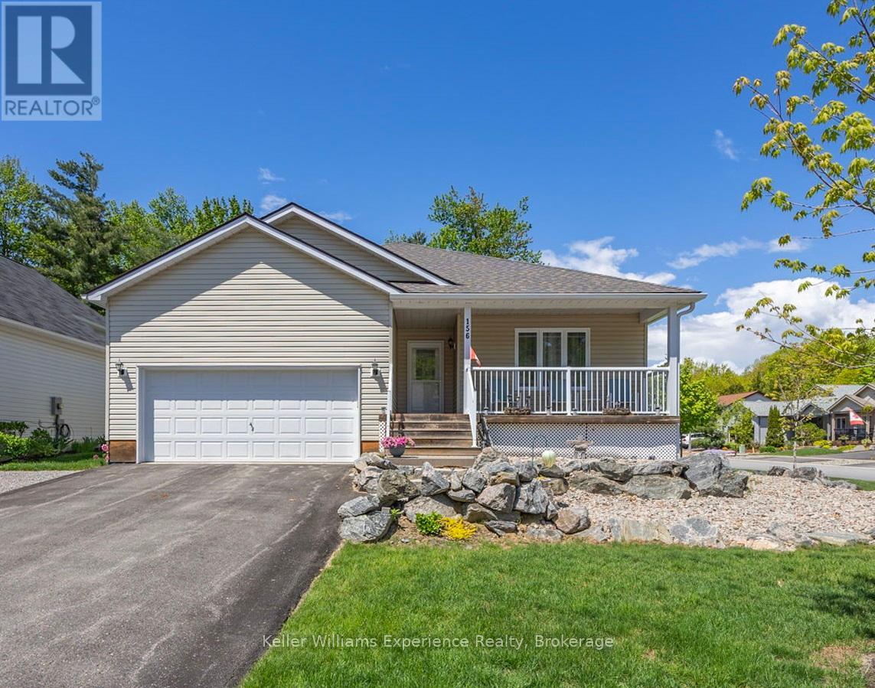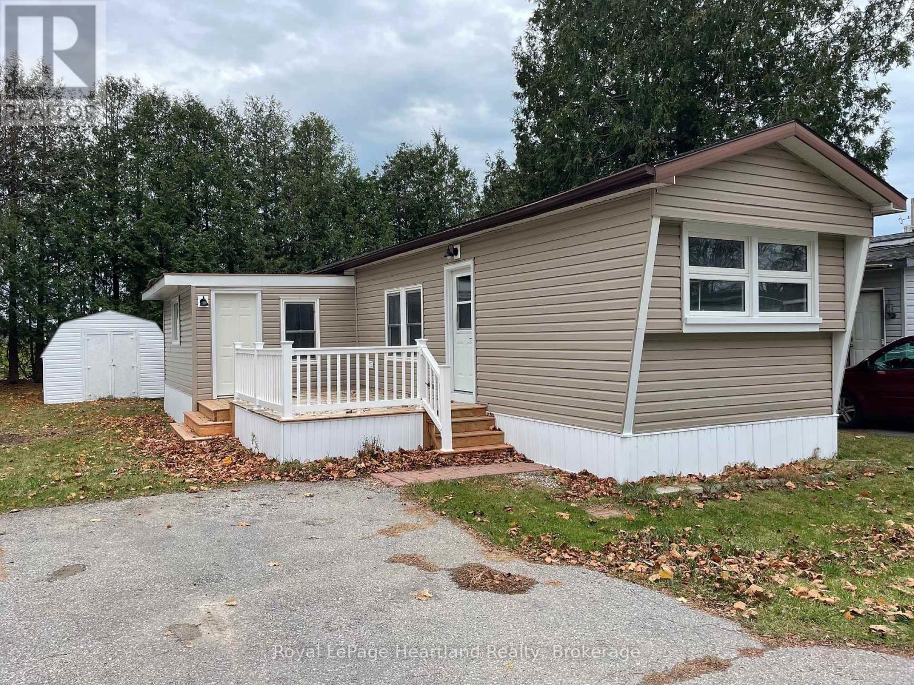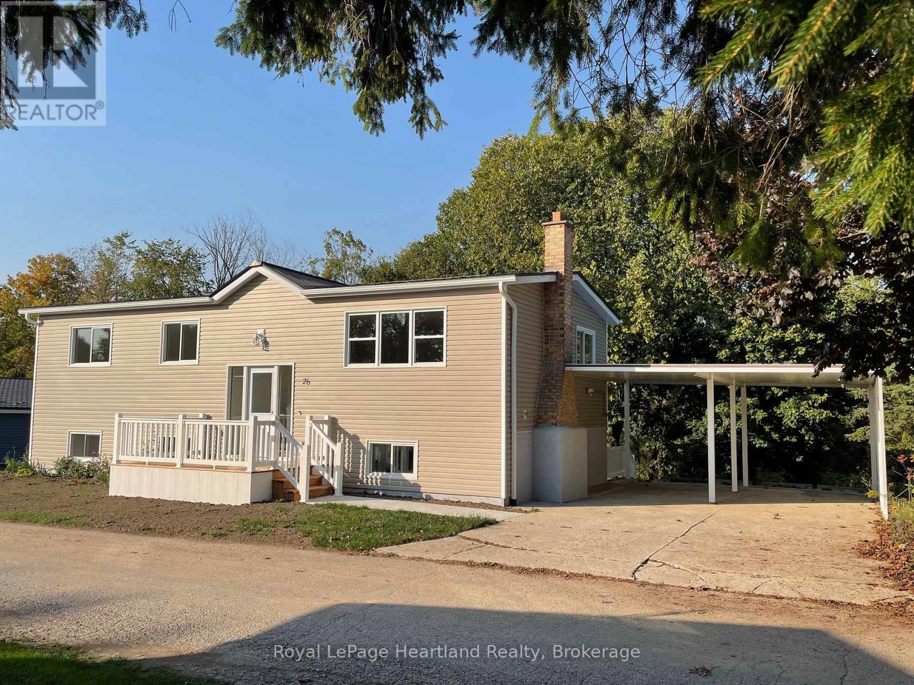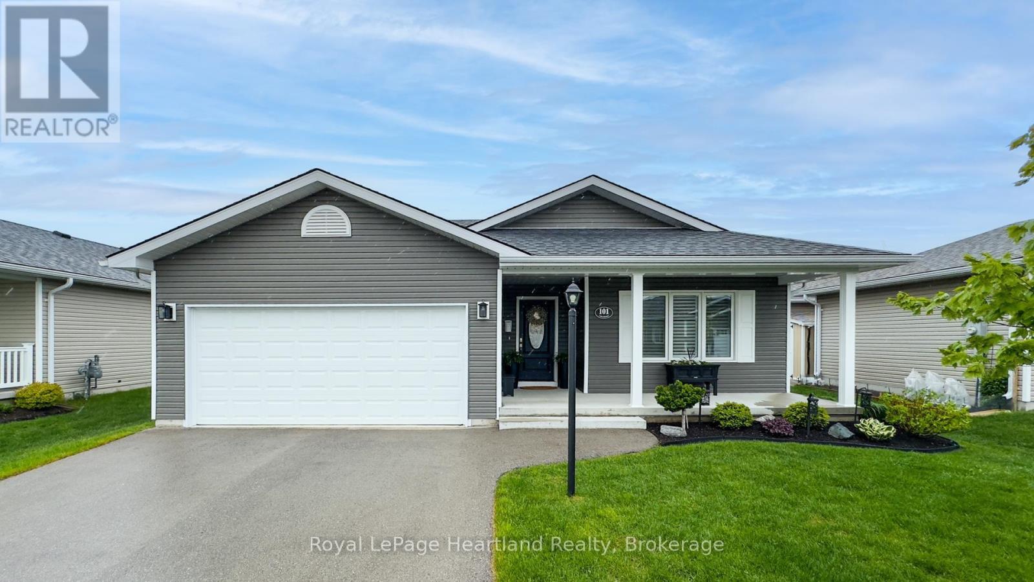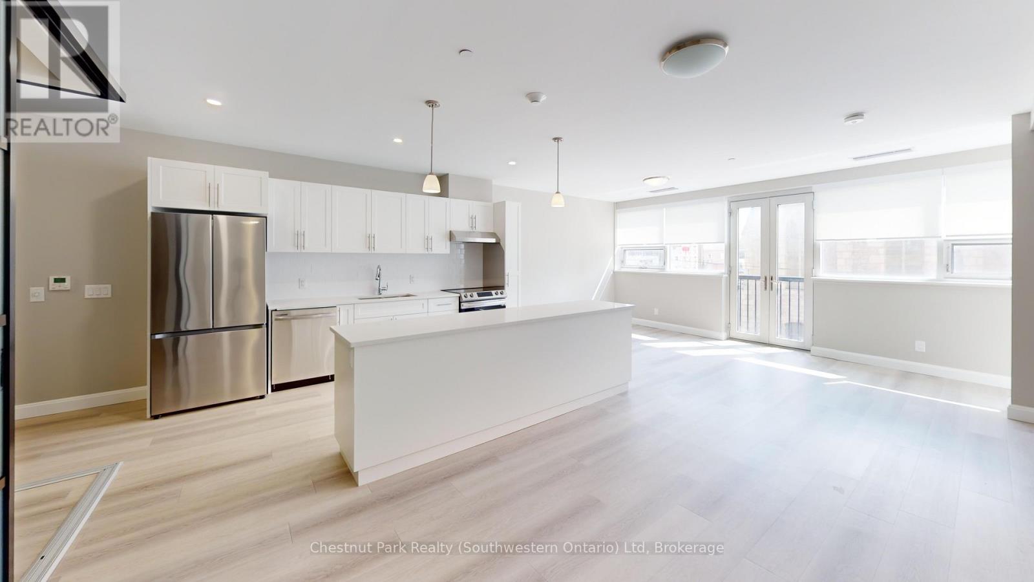4 Jackson Road
Trent Hills, Ontario
Discover the Perfect Blend of Comfort, Character, and Waterfront Living at 4 Jackson Road! This beautifully reimagined 4-bedroom, 2-bath bungalow offers the ultimate escape along the scenic banks of the Trent River just a short drive from the storybook village of Hastings. Designed for year-round enjoyment, this property is packed with thoughtful renovations and cozy charm throughout. Step into an inviting open-concept interior that instantly feels like home. Engineered hardwood flooring flows seamlessly through sun-filled spaces, while a stylish country kitchen and propane fireplace create a warm, welcoming vibe. The home has seen a full refresh in recent years - windows, doors, floors, paint, and custom blinds have all been tastefully updated, leaving nothing to do but move in and relax. Outside, take in the peaceful riverfront setting from your expansive back deck or stroll down to your own removable 50-ft aluminum dock - ideal for fishing, boating, or sipping your morning coffee with a view. A detached garage, custom Mennonite-built shed, and a host of practical upgrades add both function and flair to the property. Love the outdoors? ATV and snowmobile trails are just across the road, opening the door to year-round adventure. And with most furnishings, appliances, and even a boat and motor negotiable, this turn-key waterfront haven is ready when you are. Whether you're searching for a weekend getaway or a serene full-time residence, 4 Jackson Road offers the perfect place to write your next chapter. Waterfront living has never looked so good! (id:59911)
Keller Williams Community Real Estate
132 Coulter Drive
Kawartha Lakes, Ontario
Welcome to 132 Coulter Drive, nestled in a mature subdivision and surrounded by nature, just north of Clarington. This charming 5 level back-split, is larger than it appears. Extensively renovated throughout with thoughtful custom finishes, including hardwood floors, built-ins and vanity all milled from reclaimed native lumber. This home would be the definition of turn-key if it didn't have a smart-lock (and other smart home fixtures including MyQ Garage Opener and Hue Smart Lighting) that provides you with worry free keyless access to your new home. One of the most unique features of this home is how seamlessly it blends indoor and outdoor living. Unless you are looking out your front windows at the treelined streets, every other room overlooks the generous backyard, large deck or patio and the forested acreage beyond. With every living space above grade and access to the outdoors from three separate floors, you're never more that a few steps from a view that reminds you why you wanted to move to Pontypool in the first place. Outside you will enjoy relaxing and entertaining on the large deck and patio, surrounded by lovingly planted native species and large vegetable garden. Just a 25 minute drive to Oshawa, Peterborough or Lindsay, and located in a quiet, safe, family-friendly neighbourhood where you can walk to the park, coffee shop, restaurant, convenience store, post office & LCBO, this home provides the perfect blend of small town living with a convenient commute. (id:59911)
Royal LePage Frank Real Estate
5893 Prospect Street
Niagara Falls, Ontario
Calling all investors and first time home buyers. Welcome to 5893 Prospect St in this mature, friendly and quiet Niagara Falls neighbourhood. This charming home is bigger than it looks and is the perfect opportunity for first time home buyers or investors looking to build their real estate rental portfolio. The main floor is bright and offers a large combined living/dining area that also opens into the modern kitchen with stainless steel appliances and direct access to the backyard deck. The main floor 4 piece bath will surprise you by its size and its hers and his sinks. The second floor invites you to two cozy bedrooms or a bedroom and den/office depending on your needs. The basement is currently setup as a large bedroom plus a smaller size one but can be also used as a large recreation/family room and extra bedroom. The bright 3 piece bath in the basement provides convenience for family and guests. The laundry room is located in the basement. Don't miss the backyard and its enclosed private direct access to the covered area with direct access to the garage. -- Interested buyers to book showings through their own real estate agent. Listing agent not representing any buyer. (id:59911)
Right At Home Realty
4893 Road 506
Frontenac, Ontario
As so many have realised - there is no charm quite like the rural life. This home captures this very essence while offering peace of mind with recent upgrades and a list of amenities that make it a must see. Retaining the charm of a large country kitchen, the home now features a walkout from the dining room to a new (2023) large rear deck that takes in the natural beauty of the large pond behind the property. A den /bedroom (2023) was added - also with direct access to the deck and a water view that you will never want to walk away from. Bright and freshly painted throughout, this home is airy and spacious with main floor laundry and renovated bathroom. The basement provides plenty of space for storage and has easy access via a walkout to the backyard. Outdoors you will find a large workshop and additional storage options for everything you may need. Fresh landscaping leads you back to the rear deck - with plenty of room to entertain, bbq, soak in the new hot tub (2023) all while taking in the natural sights and sounds of the large pond while not owned by the Sellers presents all of the beauty that you can call your own. There is plenty of room in the side yard to start your own garden and take pride in your efforts! Welcome to the Land O Lakes and all that it has to offer. (id:59911)
Royal LePage Proalliance Realty
155 Highway 632 Highway
Seguin, Ontario
Experience the ultimate Muskoka lifestyle at this rare Lake Rosseau gem. A four-season waterfront retreat set on over an acre of beautifully treed land and 235 ft of pristine shoreline. Located just minutes from the historic village of Rosseau, this timeless property offers unparalleled privacy and breathtaking waterfront views, including vistas of the iconic Rosseau Lighthouse. Set beneath a canopy of mature trees, the approach to the cottage is nothing short of enchanting. Once inside, the home opens to expansive, open-concept living spaces that seamlessly blend elegance with comfort, all oriented to showcase the long lake views through large, light-filled windows. Designed with gatherings in mind, this residence features 4 bedrooms and 4 baths. Three of the bedrooms enjoy direct lake views and waterside walk out balconies, allowing you and your guests to wake each day to the beauty of natures finest landscape and step outside for some fresh Muskoka air. (Trust me its different) The kitchen is an absolute delight. Brand new and ready to host everything from an intimate dinner party, to a full house gathering. The breakfast counter is a wonderful feature, so well positioned to take full advantage of the lake views and offers an additional seating space for quick meals or an awe inspiring place to work. Outdoors, enjoy evenings around the fire pit, sunny afternoons on the newer dock, and endless boating, swimming, and stargazing from your very own cottage. A detached garage provides excellent storage year round and the brand-new septic system ensures low-maintenance living and peace of mind for many years to come. Whether you're seeking a weekend escape or a year-round residence, this property on Lake Rosseau delivers space, serenity, and the opportunity to grow. Rarely do waterfront properties of this caliber, on this lake come available at this price. Don't miss your chance to own a slice of Muskoka paradise. THIS is what you have worked for and You deserve it. (id:59911)
Harvey Kalles Real Estate Ltd.
156 Pineridge Gate
Gravenhurst, Ontario
156 Pineridge Gate for sale now! PineRidge is an ideal adult lifestyle community suited to retirees, empty nesters, seniors and singles. This property, never before offered, was built in 2016, one of the newer builds, on a corner lot allowing more sunshine, gardens and space for your outdoor hobbies! 2 bedrooms, 2 bathrooms, main floor living with laundry room, garage access, decking, front porch. The floorplan is designed for the main owner's comfort with large primary suite, ensuite bathroom, walk in closet and 2nd bedroom for guests/office plus a 2nd full bathroom! This house has a FULL HEIGHT, insulated (ICF) basement, with 'rough-in' for another bathroom. Great for your woodworking, crafts, hobbies, and overnight friends and family if you decide to finish it off! Large, attached, double garage with high ceiling, for 2 vehicles and interior access to the house! Many closets, storage, a cold room. Clubhouse ($360/year) This community is well known as a haven for retirees, enjoying Muskoka's natural beauty, active lifestyles in small town surroundings! (id:59911)
Keller Williams Experience Realty
27 Cross Creek Boulevard
Guelph/eramosa, Ontario
Welcome to 27 Cross Creek Boulevard! This fully updated 3+1 bedroom, 3-bathroom bungalow sits on a massive 97 x 240 Ft lot backing onto conservation. Step inside to a bright and airy main floor featuring an updated kitchen and open concept living and dining space. 3 bedrooms complete the main floor including a beautiful primary bathroom. The walkout basement is an entertainers dream featuring an oversized rec room, games area, bar, 4th bedroom, office and functional home gym. The fully fenced yard offers direct access to extensive network of trails leading all the way to Guelph Lake. Come see for yourself why homes so rarely come up for sale on this street. Contact today for more info! (id:59911)
Coldwell Banker Neumann Real Estate
0 Cooper Road
Madoc, Ontario
Nestled just north of the charming town of Madoc, Ontario, this expansive 183-acre parcel of land offers a rate opportunity to build your dream home, business or recreational retreat in a picturesque rural setting. With a combination of rolling fields, approximately 60 acres of wooded forest and over 1800 sq ft of road frontage, this property boasts incredible potential for possible severance and personal enjoyment. This property offers: Rolling fields, ideal for farming, grazing, or enjoying scenic views across the countryside. Approximately 60 acres of wooded forest: perfect for hiking, wildlife watching, or sustainable forestry activities. Zoning allows for diverse uses The property zoning permits a wide range of residential, business, and recreational opportunities, including:-Single Detached Dwelling build your dream home in a private and peaceful location-Home business & Rural Home business ideal for operating a business from home with plenty of space for workshops, offices or storage-Private Home Daycare the rural setting is perfect for creating a private home daycare operation-Bed & Breakfast create a charming B & B and share the natural beauty of the property with guests-Group Home zoned to support group home development, offering opportunities for community focused living -Forestry utilize the wooded area for sustainable timber harvesting or forestry-related businesses-Equestrian Centre an ideal location for stables, riding arenas, and horse trails, perfect for equestrian enthusiasts-Hunting Camp the mix on open fields and forested land offers an ideal seeing for a private hunt camp. Endless Recreational Potential. Whether you enjoy hiking, horseback riding, ATVing, or exploring nature this property offers ample space to create your own recreational paradise. (id:59911)
Royal LePage Proalliance Realty
16 Bloomsbury Drive
Ashfield-Colborne-Wawanosh, Ontario
Renovations are complete! 16 Bloomsbury Drive is now ready for immediate possession in the family friendly land lease community; Huron Haven Village. The minute you walk into this home your eyes are drawn to the brand new white kitchen with gorgeous butcher block style counter top. An eat in dining room easily accommodates your kitchen table or perhaps you would prefer to add your own island with seating in this open concept kitchen floorplan. The cozy living room space is located at the front of the home off the deck with new vinyl railing. A three piece bathroom features all new fixtures including the corner shower, vanity, toilet and lighting. Inside the bathroom closet space is room for a stackable washer and dryer along with the owned water heater. The primary bedroom is at the back of the home for privacy with room for dressers and a large closet for clothing. The addition to the side of the home is currently used as a family/sitting room however a second bedroom and foyer area could be created by the new buyer. Other updates include recessed lighting, all new flooring, drywall, painted throughout, new interior doors and outdoor lighting. Swim during the summer months in the new inground pool, socialize in the clubhouse or enjoy the sandy beaches of Lake Huron close by. Minutes from the Town of Goderich, golf courses and all your shopping needs. (id:59911)
Royal LePage Heartland Realty
26 Watergate Drive
Ashfield-Colborne-Wawanosh, Ontario
Fantastic 3 bedroom family home completely renovated with a reconfigured, carefully thought out floor plan. The open concept kitchen, dining room and large living room is the main focal point of this 1080 square foot home. The crisp, bright white brand new kitchen with oversized island and new stainless steel appliance package (coming mid October) complete a family dream kitchen. The dining room easily accommodates your table and sideboard. The large picture window in the living room provides beautiful natural light where you have lots of options on how to configure this space. Enjoy meals or simply relax on the beautiful new deck off the kitchen which overlooks the private, spacious backyard. The 4 piece bathroom is in close proximity to all 3 bedrooms. The lower level features another 1080 square feet of living space ready for completion. This new fully insulated walk-out basement has a new patio door, second entrance, 2nd bathroom roughed in, an area for a 4th bedroom and huge family room area. The new furnace and water heater (rented) along with laundry complete the lower level. Shelter your vehicle under the attached carport which leads to the lush, private backyard with mature trees. Other updates include all new windows, siding, insulation, drywall, LVP flooring, pantry, deck, vinyl railing, recessed lighting, tub surround, vanity, toilet, storage tower and all new fixtures throughout. The land lease community, Huron Haven welcomes families who can enjoy the new outdoor swimming pool, clubhouse and is within close proximity to lots of trails, golf course and the Town of Goderich. (id:59911)
Royal LePage Heartland Realty
101 Lake Breeze Drive
Ashfield-Colborne-Wawanosh, Ontario
Retire along the shores of Lake Huron in the highly sought after The Bluffs on Huron, adult lifestyle community. This magazine-worthy Lakeside home with crawl space (entirely spray foamed) has been finished with attention to detail in every corner of the home. Natural lighting resonates throughout the entire home which amplifies the modern colour palette selections on the walls, flooring and flat ceiling. The upgraded kitchen features stainless steel appliances, eye-catching backsplash and extended white cabinetry with crown moulding. This floor plan boasts the ideal entertaining areas in the open concept kitchen with island, the spacious dining area and the cozy living room featuring a crisp white gas fireplace with marble surround. Expand your living space to the outdoors on the 10 X 24 deck surrounded with a privacy fence and gorgeous black retractable awning. Many hours are enjoyed 3 seasons of the year which truly enhances the lakeside model. The oversized primary bedroom with large walk-in closet and 4 piece ensuite are situated at the back of the home ensuring privacy. Guests will fall in love with their roomy 2nd bedroom, having the main 4 piece bathroom closeby & footsteps away from the laundry room with a deep laundry sink. The lakefront state of the art 8000 sq. ft. clubhouse is a great place to play pickle ball, swim in the indoor pool, work out in the gym or relax in front of the fireplace while watching the sunset over Lake Huron. Minutes from Goderich, golf courses and amenities. Reach out to your REALTOR to book a personal viewing of this stunning home. (id:59911)
Royal LePage Heartland Realty
205 - 2 Quebec Street
Guelph, Ontario
**FIRST MONTH FREE!** ONE BEDROOM PLUS DEN & 2 BATHROOMS. 1417 SQFT UNIT WITH ADDITIONAL STORAGE ROOM. Welcome to The Lofts: Your Dream Downtown Living Space. Discover unparalleled urban living at The Lofts, a premium rental community located directly across from Market Fresh in the heart of downtown. Perfect for young professionals, this prime location offers walking distance access to an array of fantastic local restaurants including Mijida, Baker Street Station, Buon Gusto, Red Brick Cafe and more. Enjoy shopping at Quebec St. Mall and take advantage of the beautiful Speed River trail network for outdoor adventures and scenic strolls. Be the first to live in these newly renovated units, featuring sleek white kitchens and large open concept living spaces. Each unit is equipped with brand new appliances and offers the convenience of your own laundry facilities. Loft-style bedrooms come with modern barn-style doors, and beautiful laminate floors are found throughout the units. Large windows ensure ample natural light, creating a bright and inviting atmosphere. Each unit includes one underground parking space and plenty of storage space. The Lofts comprise 14 exclusive units located on the second floor with a dedicated elevator. Residents have access to a private gym and a lounge, not shared with the rest of the building. Enjoy peace of mind with a rent-controlled building. Units are not owner-owned, eliminating concerns about sudden rent increases above the provincial guideline or owners moving back in for personal use. Experience the best of downtown living at The Lofts, where modern comfort meets vibrant city life. Secure your spot in this desirable community and enjoy a lifestyle of convenience, luxury, and security. (id:59911)
Chestnut Park Realty (Southwestern Ontario) Ltd



