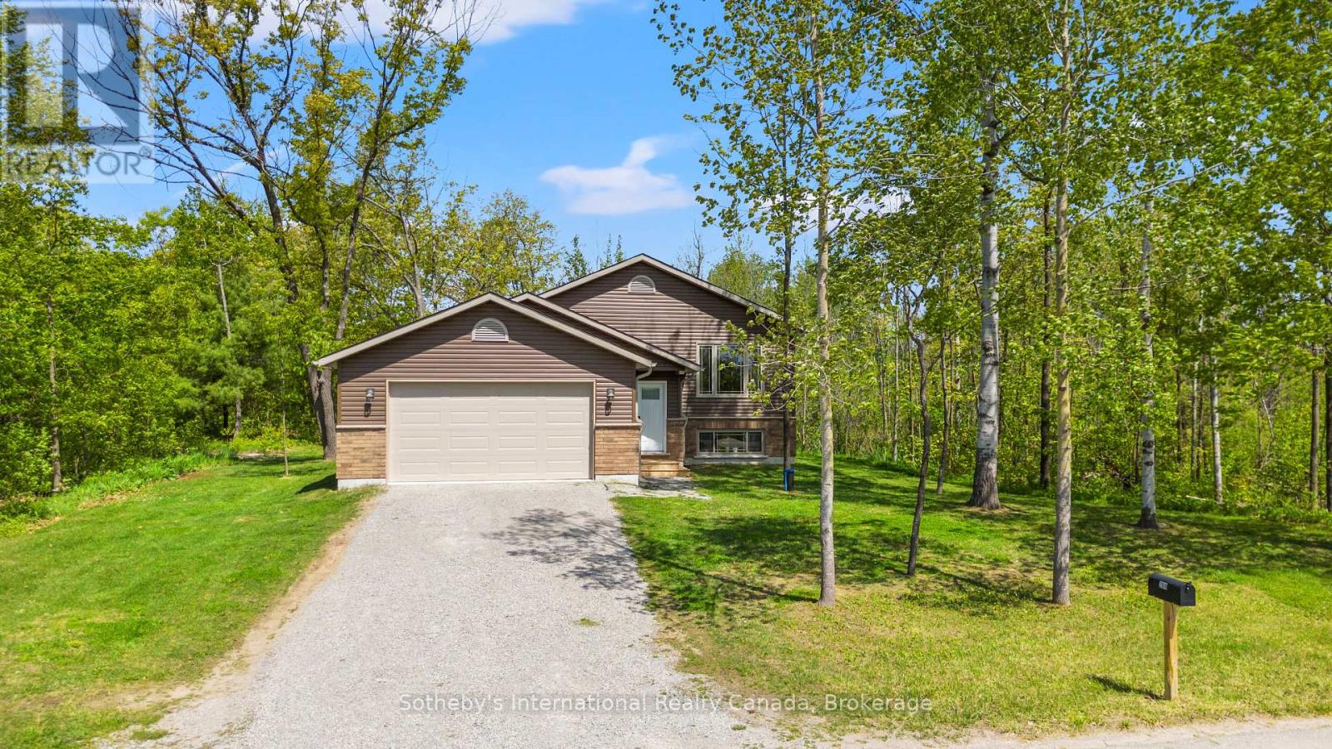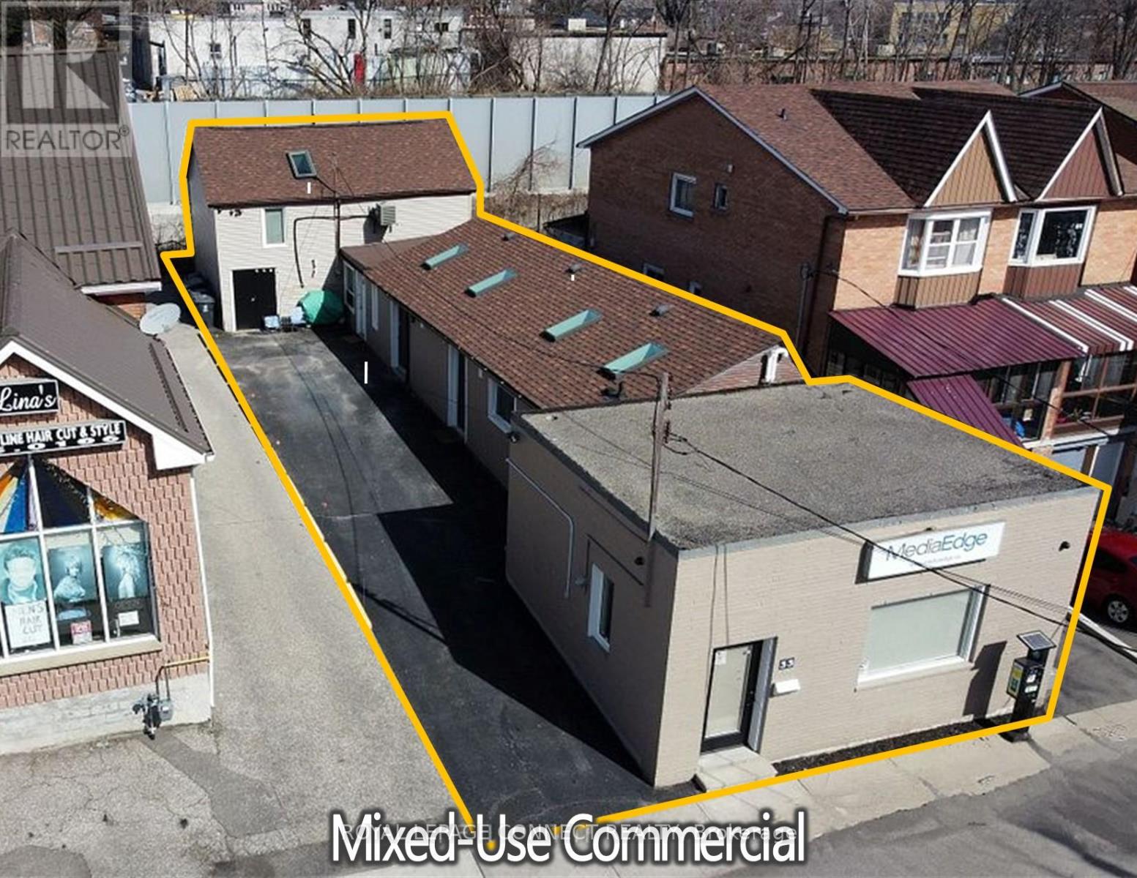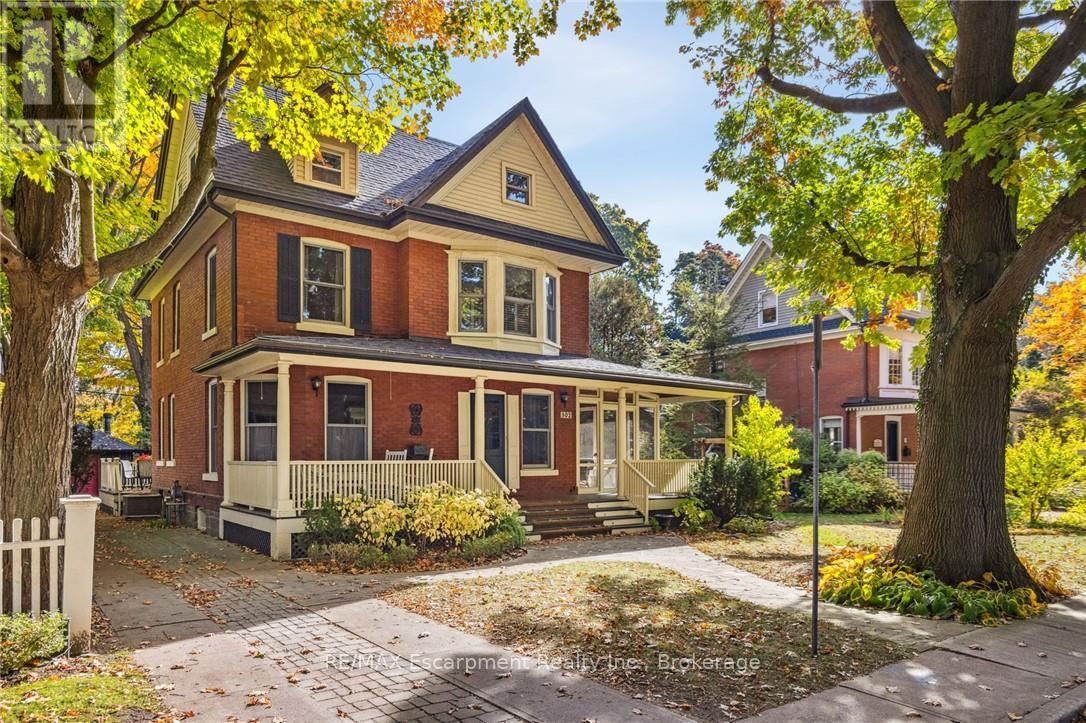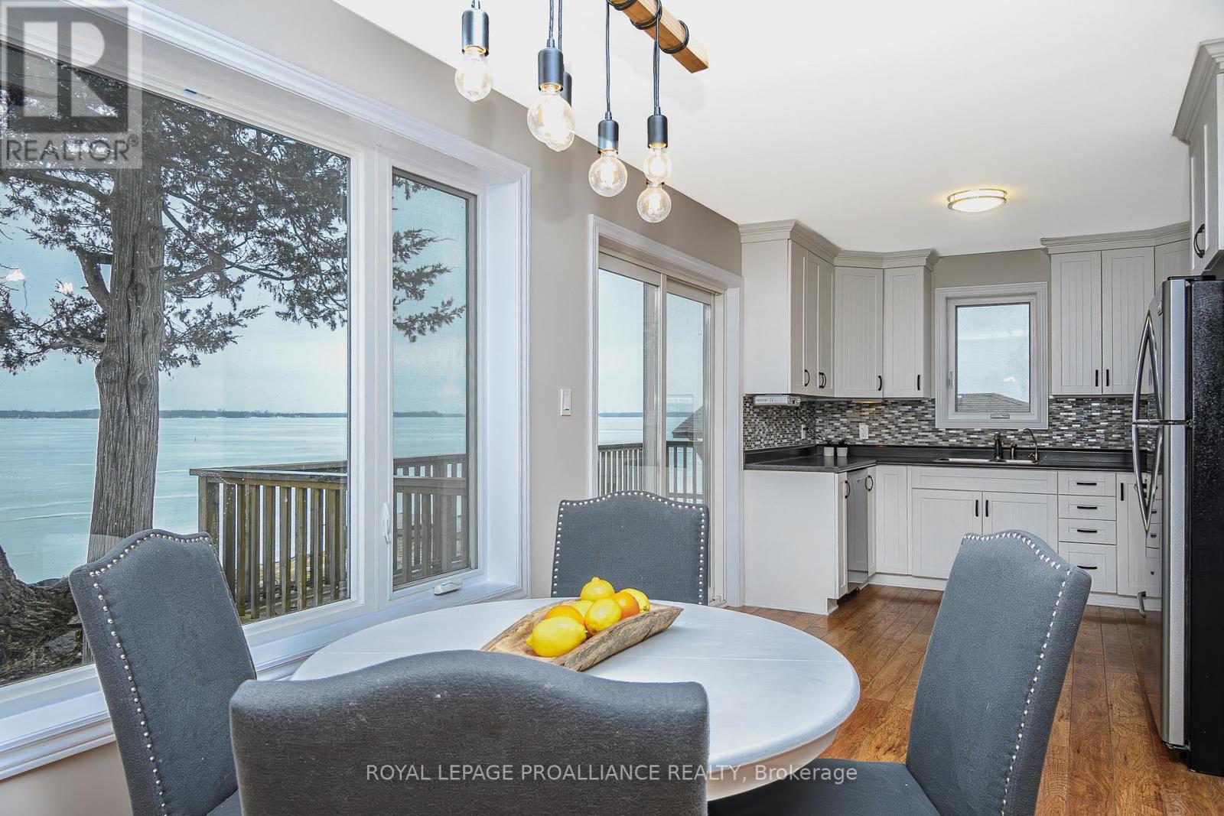260 Forest Harbour Parkway
Tay, Ontario
Tucked away on a generously sized lot that offers exceptional privacy, this newly built 3-bedroom, 2-bathroom raised bungalow is perfectly positioned just a short stroll from the sparkling shores of Georgian Bay. Whether you're seeking a peaceful full-time residence or a weekend retreat, this property delivers modern comfort, convenience, and thoughtful design in equal measure. The main floor showcases a bright, open-concept living room and kitchen, ideal for both daily living and entertaining. The custom kitchen is a standout feature, boasting a double sink, ample prep space, and a hidden pantry for streamlined storage. Step through the walkout to the rear deck and enjoy tranquil outdoor living in your own private setting. Two generously sized bedrooms and a stylish 4-piece bath complete the main level, offering space and functionality for families, guests, or work-from-home needs. The fully finished lower level adds incredible versatility with a sprawling 29-foot family room anchored by a cozy propane fireplace and oversized windows that flood the space with natural light. A third large bedroom and an additional 3-piece bathroom offer ideal accommodations for guests or extended family. A spacious laundry room doubles as a utility room, adding practical storage and functionality to the home. Located just minutes from shopping, dining, and recreational amenities, this home also offers quick access to the highway, making travel to and from the city effortless only 1 hour and 30 minutes from the GTA. Enjoy all the benefits of Georgian Bay living without sacrificing modern comfort or urban convenience. This move-in-ready home is a must-see for anyone looking to enjoy the best of Southern Georgian Bay. (id:59911)
Sotheby's International Realty Canada
33 South Station Street
Toronto, Ontario
Take Advantage Of This Mixed-Use Freestanding Property Featuring 4 Renovated Residential Apartments And A Retail Store Front. Property Fronts On A High Vehicular And Pedestian Traffic Strip And Surrounded By Highly Dense Residential Dwellings As Well As Newly Built And Pending Redevelopment Sites. Property Is Fully Tenanted - Retail Space Will Be Vacant Upon Possession. Potential To Generate Additional Retail Space Income. Property Is In Close Proximity To Weston Go Station, HWY 401, Humber River Hospital, Shops, Cafes, And More. Marketing Brochure And Rent Roll Available Upon Request. (id:59911)
Royal LePage Connect Realty
302 William Street
Oakville, Ontario
Welcome to 302 William Street in the heart of downtown Oakville. This classic red-brick home is steeped in character and warmth. Lovingly cared for and updated over the past 54 years by the current owners, it has beautiful gardens and mature trees. This home has over 2,700 square feet of living space and a charming covered veranda and screened-in porch. A spacious foyer welcomes you to this heritage home. It has hardwood floors throughout the main floor. The living room has a gas fireplace, there is a formal dining room and the kitchen, with breakfast area, has walkouts to the backyard and the gorgeous screened-in porch where you can enjoy dinner or relax and watch the world go by. On the second floor you will find the primary bedroom with walk-in closet and semi-ensuite. Bright windows allow for ample natural light and lovely views of the mature backyard. There are two additional bedrooms and a secret sewing nook is hidden on this level come see if you can find it! The full third floor has a family room, perfect for family games or quiet reading. There are two more bedrooms and a 4 piece bathroom on this level plenty of space for the entire family! The lower level has an abundance of storage space, with a laundry room and an impressive workshop for all your projects. Escape to your lush backyard with a fully-fenced pool and cabana change room. Deck and patio space make for ideal summer entertaining! Perfectly situated in the heart of Old Oakville, this home is walking distance to the vibrant downtown with exceptional dining and shopping. A block and a half south brings you to Lake Ontario, with walking trails leading to numerous parks and the Oakville Club. Close to excellent schools, with easy access to highways & the GO Train station, this picturesque property is a perfect canvas for those looking to create their special home. New Furnace & AC August 2024. (id:59911)
RE/MAX Escarpment Realty Inc.
43 Royal Gala Drive
Brighton, Ontario
Gorgeous 2 Bedroom, 2 Bathroom Semi-Detached bungalow in beautiful Orchard Gate Estates, Brighton is Move-In ready for you! This all brick & stone home features beautiful upgrades & finishes throughout the bright main floor! Custom white Kitchen with quartz countertops, large Island with sit up bar, stainless steel appliances including a gas range, and loads of cabinet space for storage. Open-concept living area has convenient access through the patio door to the backyard, perfect for BBQs and relaxing. Convenient main floor laundry room located just off kitchen with washer, dryer & storage. Large Primary Bedroom with Walk In closet and 4pc ensuite. Second bedroom can double as a den or an office with fibre internet available. Lower level offers loads of storage space for storage or hobbies. Direct inside access from garage. Central Air, HRV, High Eff Furnace. Located by a beautiful greenspace offering trails and ponds in a quiet, friendly neighbourhood. Walkable to downtown with shopping, cafs, library, community centre and more, and a short bike ride to the beautiful Presqu'ile Provincial Park where you can hike, bird watch, swim or relax by sandy beaches. Just an hour to the GTA or Kingston, with easy access to the 401 corridor. Tenant pays for hydro, gas, water/sewer. July 1st. (id:59911)
Royal LePage Proalliance Realty
3150 Bentworth Drive
Burlington, Ontario
Welcome to 3150 Bentworth Dr. Situated in one of the premier streets in the Palmer Community, close to all amenities and with almost 2500 sq. ft. of luxurious and smartly crafted living space. This is truly the unicorn of homes. The newly renovated open concept main floor provides a warm, sun-filled experience in its living and dining areas thanks to its large bay window and brand new sliding patio doors. The custom kitchen with quartz counters/backsplash, new appliances and engineered hardwood floors, offers incredible functionality and is sure to be a family gathering spot. The main floor features a spacious primary bedroom with an ensuite and walk-in closet along with 2 other well-sized bedrooms, a 2nd full bath and a laundry closet. The lower level features a grand 4th bedroom with a 3-piece bath, a 2nd laundry/storage area and an open concept living and dining area with a 2nd full kitchen. With a separate entrance at grade walkout, the lower level can be a completely separate self contained in-law suite, making this home perfect for big and/or multi-generational families. The backyard is an entertainers dream, with new landscaping and a raised deck among the mature trees providing great privacy. An 8x12 custom built shed in the backyard and an attached garage with a massive loft above provides ample storage for your needs. Both the home and the shed are well protected with a metal roof. All You Need to Do is Unpack! Welcome to 3150 Bentworth Drive. Welcome home. (id:59911)
RE/MAX Escarpment Realty Inc.
4452 Jonathan Lane
Beamsville, Ontario
ATTENTION INVESTORS! Fantastic opportunity to own in the heart of Beamsville This 2 bedroom 1 bath modular home in Golden Acres Estates has a generous and OPEN CONCEPT layout, and serves as an ideal blank slate for the new owner.. Whether you're a first-time buyer, looking to downsize, or seeking a renovation project, this home boasts remarkable potential for transformation. The monthly fee of $683.84 covers Water and Taxes. Nestled in the heart of Golden Horseshoe Estates, you'll enjoy a FANTASTIC CENTRAL LOCATION along the Niagara Fruit & Wine Route, just moments away from the QEW, excellent shopping, parks, and dining options. Plus, it's only 10 minutes from the Grimsby GO Station, 30 minutes to Niagara Falls and the US border, and an hour from Toronto! This home is priced to sell and will require new vinyl siding and deck replacement as per community guidelines. This is an estate sale and the unit is being sold in as is where is condition. (id:59911)
Royal LePage State Realty
4461 Ganaraska Road
Port Hope, Ontario
A rare opportunity to own 105 acres of beautiful Northumberland County countryside for under $1million. With over 60 acres of workable land, 1,334 feet of frontage on Ganaraska Road, and a full kilometer of depth rising to panoramic hilltop views, this property offers incredible value. The original farmhouse has had two additions added to it over the years and remains on the property but it has seen better days. It's being sold as-is, with no representations or warranties. Buyers should expect a full renovation or tear-down, but it provides a footprint and services already in place. An older barn with horse stalls (with water), pasture, and paddocks makes this an excellent option for equestrian use or hobby farming. Enjoy a natural winding creek, mature forested areas, and easy access to the Marvelous Ganaraska Forest with endless trails and natural beauty. Just minutes from the 407, 401, Rice Lake, Brimacombe Ski Hill, and Dalewood Golf Club. This is a large, versatile piece of land with endless potential, ideal for farmers, builders, nature lovers, or anyone looking for long-term investment value. With 1334 feet of frontage on Ganaraska Road and easy access to town, this property combines the best of rural charm with serious potential for a home-based business, farm gate sales, or entrepreneurial pursuits. Three-phase power available at the road ideal for future agricultural or commercial expansion. Excellent Livestock Potential A large, flat, well-watered area makes this property ideal for a wide range of animals, including sheep, goats, alpacas, llamas, and more. Plenty of space for rotational grazing, paddock setups, or future infrastructure. Whether you're expanding a herd or starting a hobby farm, the land is ready to go. Property and chattels being sold as is. Seller has been here for 36 years...time to move on. (id:59911)
Royal Heritage Realty Ltd.
541g South Shore Road
Greater Napanee, Ontario
This charming 13-year-old waterfront bungalow offers breathtaking sunset and sunrise views, with 191 feet of private shoreline at the end of a peaceful laneway. The open-concept layout seamlessly combines the kitchen, living, and dining areas, creating a spacious place perfect for both relaxation and entertaining. Every window boasts stunning water views, enhancing the home's appeal. The cozy living room features a propane fireplace. Two generous bedrooms, each with 2 double closets, provide ample storage. The fully equipped kitchen includes a dishwasher, double sink, and sliding doors that open to a wrap-around deck ideal for enjoying the outdoors. Outside, you'll find a level lot, a pebble beach, and a boat launch. The property includes a permanent dock with a roll-out extension for easy water access.A huge plus is a rare boat house at the waters edge. A split Heat/AC pump ensures economical heating and cooling, with backup electric baseboard heat and a Propane fireplace. This property makes for a perfect year-round home, cottageh or a fantastic short-term rental opportunity on Hay Bay, which connects to the Bay of Quinte. (id:59911)
Royal LePage Proalliance Realty
37 Pace Avenue
Brantford, Ontario
Stunning 4-Bedroom Detached House For Sale in Family-Friendly Community! This 2,689 sq. ft. home is perfect for a growing family, featuring 4 spacious bedrooms & 4 bathrooms. The elegant brick & stucco exterior leads into a grand foyer with oversized tiles. The main floor offers a formal living room, a large family room, and a gourmet eat-in kitchen with granite countertops, an island with breakfast bar, crown-molded cabinetry, and a walk-in pantry. A sunken mudroom, offers the 2-car garage and a 2-piece powder room complete the main level. Upstairs, the primary suite boasts his & hers walk-in closets and a luxurious Ensuite with a soaker tub & oversized glass shower. A second bedroom has its own private 4-piece Ensuite, while the third & fourth bedrooms share a Jack & Jill 4-piece bath. A convenient second-floor laundry room adds to the homes practicality. The unfinished basement provides ample storage and future potential, complete with a 200 AMP service & HRV unit. Located in a quiet, family-friendly neighborhood, this home is a must-see! (id:59911)
RE/MAX Real Estate Centre Inc.
510 - 2489 Taunton Road
Oakville, Ontario
Welcome to Oak & Co, where modern comfort meets convenience in the heart of Uptown Oakville. This sun-filled 2-bedroom, 1-bathroom corner unit boasts unobstructed views from a rare 440 sq ft terrace - perfect for entertaining or relaxing outdoors. Inside, enjoy thoughtful upgrades including a kitchen island with stone grey quartz countertops, valence lighting, blackout bedroom window coverings, and an upgraded half-glass shower. Just steps from your door, access premium building amenities: a gym, sauna, and outdoor BBQ terrace. You're also within walking distance to Oakville Transit, the Uptown Core Terminal, major retailers (Walmart, LCBO, Longos), cafes, restaurants, and more. (id:59911)
Real Broker Ontario Ltd.
706 - 350 Webb Drive
Mississauga, Ontario
LOCATION ! LOCATION ! Modern Building with indoor pool and Gym. Large Ensuite locker with lot of shelves for storage. 2 underground parking. Beautiful view overlooking the park, Natural sunlight for your indoor garden. Close to all amenities. The solarium is a perfect home office with storage space. Ensuite bathroom recently renovated with standing shower and quartz counter. His and her closet has lot of built in shelves. Close to Square One Shopping Mall, Ymca, Public Transit, Central Library, Go Station, Sheridan College. Minutes To Hwy 401/403/410/Qew. (id:59911)
Century 21 Green Realty Inc.
37 Pace Avenue Avenue
Brantford, Ontario
Stunning 4-Bedroom Detached House For Sale in Family-Friendly Community! This 2,689 sq. ft. home is perfect for a growing family, featuring 4 spacious bedrooms & 4 bathrooms. The elegant brick & stucco exterior leads into a grand foyer with oversized tiles. The main floor offers a formal living room, a large family room, and a gourmet eat-in kitchen with granite countertops, an island with breakfast bar, crown-molded cabinetry, and a walk-in pantry. A sunken mudroom, offers the 2-car garage and a 2-piece powder room complete the main level. Upstairs, the primary suite boasts his & hers walk-in closets and a luxurious Ensuite with a soaker tub & oversized glass shower. A second bedroom has its own private 4-piece Ensuite, while the third & fourth bedrooms share a Jack & Jill 4-piece bath. A convenient second-floor laundry room adds to the homes practicality. The unfinished basement provides ample storage and future potential, complete with a 200 AMP service & HRV unit. Located in a quiet, family-friendly neighbourhood, this home is a must-see! (id:59911)
RE/MAX Real Estate Centre











