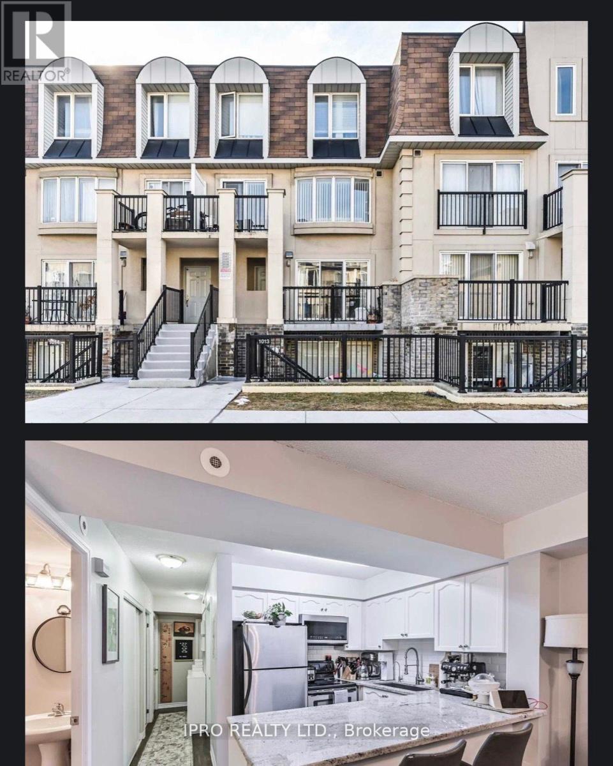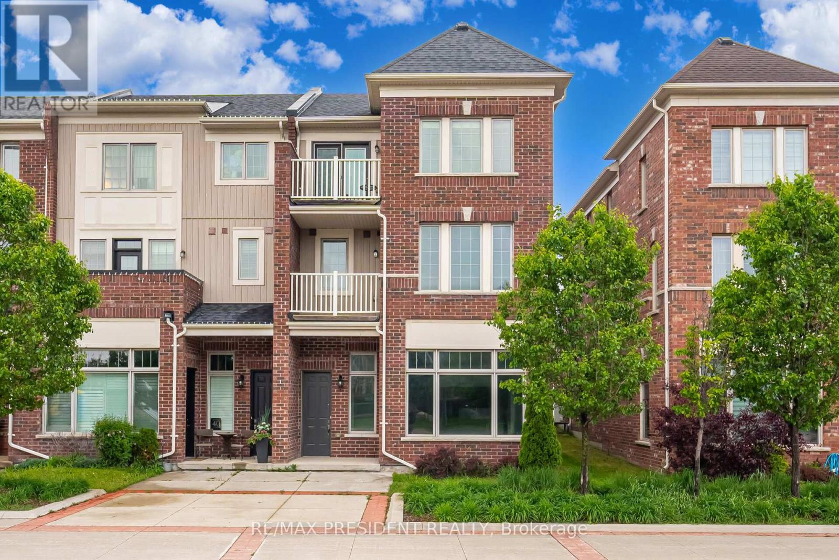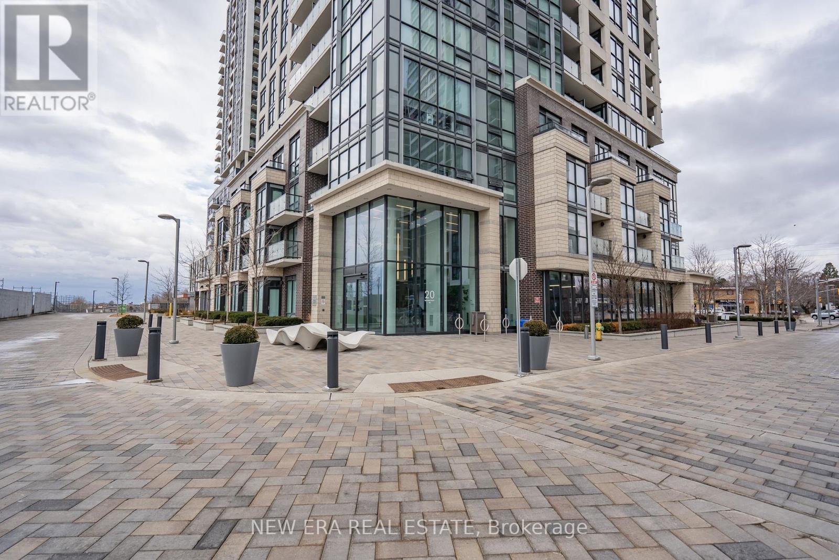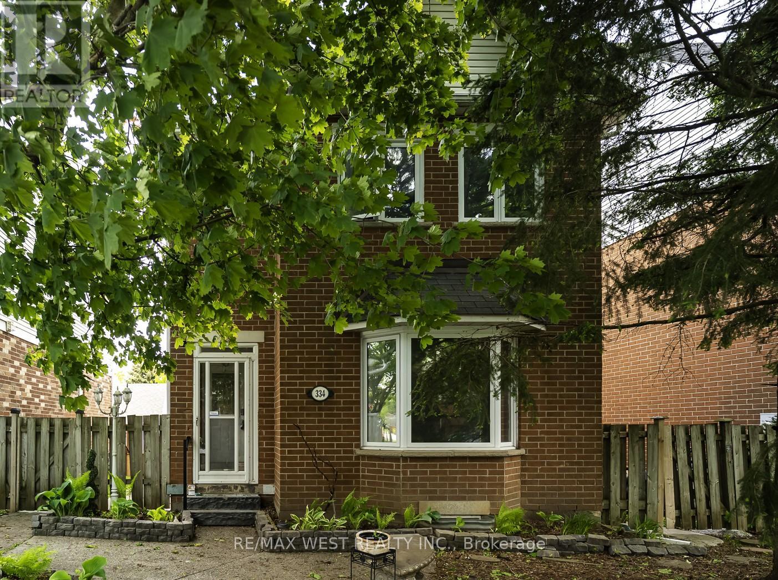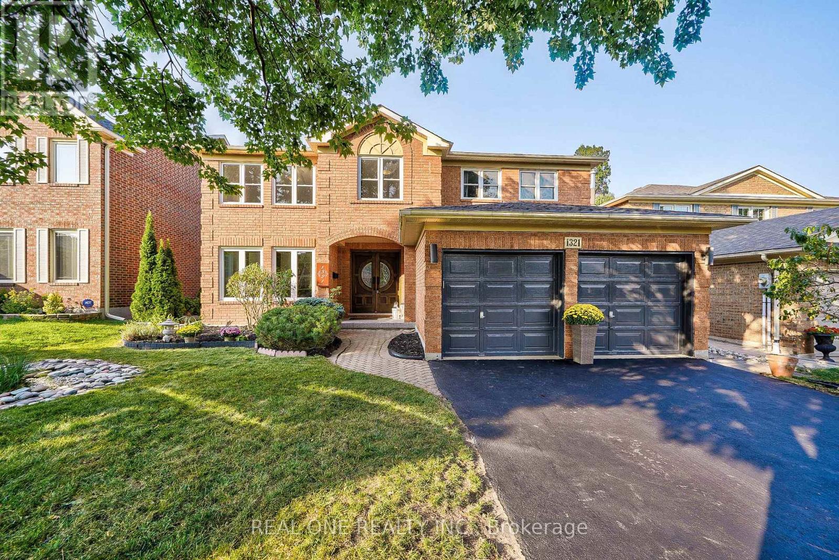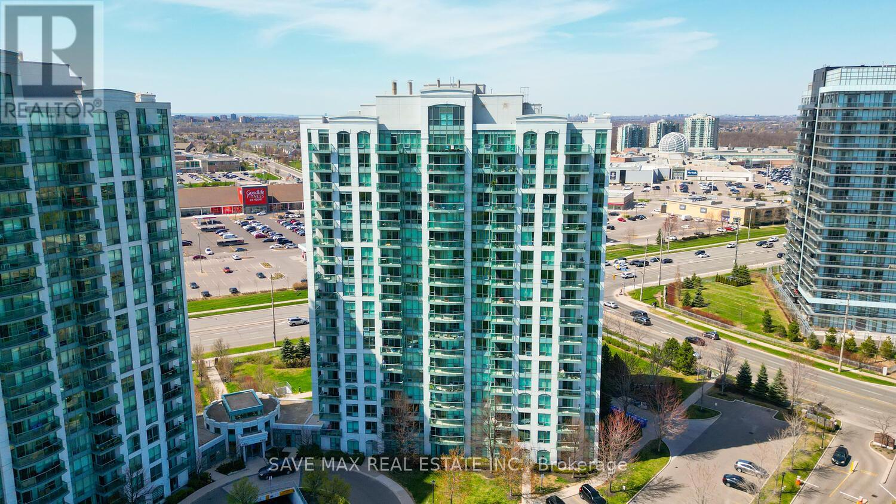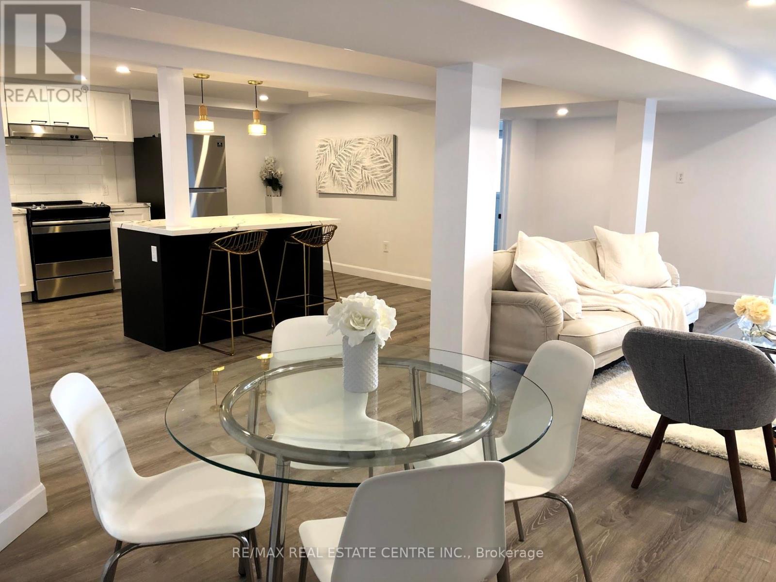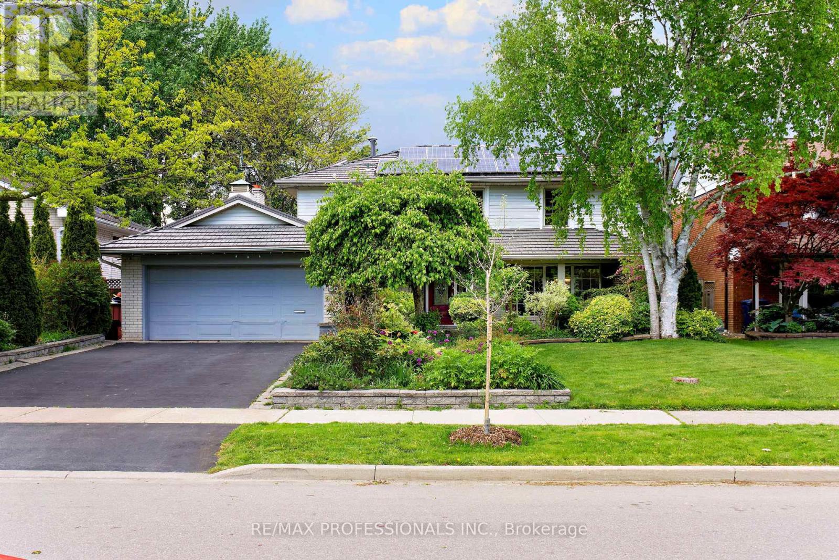1013 - 85 George Appleton Way
Toronto, Ontario
Gorgeous Townhome In A Desirable Neighbourhood. Modern Finishes Include Laminate Floors, Bathroom Tiles, Granite Countertops, Potlights, Functional And Elegant Open Concept Kitchen With Breakfast Bar. Master Bedroom With Walk-In Closet, Semi-Ensuite Washroom And Walk Out To Balcony. Den Has Been Converted To A 3rd Bdrm! Parking & Locker Are Included! Close To Shopping, Hospital, Schools, Parks, Ttc And 401. Don't Miss This One! (id:59911)
Ipro Realty Ltd.
5115 Forest Grove Crescent
Burlington, Ontario
Welcome to this beautifully updated family home available for lease in Burlington's sought-after Orchard community. Situated on a quiet, family-friendly street, this home features a fully landscaped lot with a backyard oasis complete with an inground pool (removable safety fence), lush greenery, stone patio, and new full-perimeter fencing. A 2-piece pool bathroom offers convenient indoor-outdoor use.Inside, the main level features 9 ceilings, hardwood flooring, custom light fixtures, and pot lights. The family room includes a modern feature wall with linear fireplace and built-ins, opening to a custom kitchen with two-tone cabinetry, granite countertops, stainless steel appliances, backsplash, butlers pantry, and walkout to the yard. Additional main floor highlights include a formal dining room with coffered ceilings, a home office with crown moulding and French doors, updated laundry, and a powder room.Upstairs offers four bedrooms, including a spacious primary suite with walk-in closet and spa-like ensuite with double sinks, stand-alone tub, and large glass shower. A 4-piece main bath with linen closet serves the additional bedrooms.The fully finished basement includes a large rec area with fireplace, two additional bedrooms, and a 3-piece bath. Additional features: double car garage with sealed floor, irrigation system, and recent upgrades including windows (2023), attic insulation (2023), built-ins (2021), pool equipment (2020), furnace & AC (2016), front door (2018), and a 50-year roof (2011). Close to top-rated schools, parks, trails, shopping, highways, and amenities. (id:59911)
Century 21 Miller Real Estate Ltd.
42 Mccardy Court N
Caledon, Ontario
Welcome to 42 McCardy Court A Rare Find in Caledon East! This beautifully updated home sits on a quiet, family-friendly court and features brand new flooring and fresh, modern paint throughout. The spacious lower level offers incredible versatility with a fully self-contained 1-bedroom apartment complete with a private separate entrance perfect for in-laws, extended family, or rental income. Move-in ready and full of potential, this gem is close to parks, schools, and all the charm Caledon East has to offer. Don't miss your chance to own in one of Caledon's most sought-after communities! (id:59911)
RE/MAX President Realty
1501 - 20 Thomas Riley Road W
Toronto, Ontario
Located in the vibrant neighbourhood of Islington City West offering the convenience, breeze and ease of transit, subway and Hwy access. Venture to delectable dining, major shopping, entertainment and more. Featuring and open concept design, great for entertaining. 1 bedroom+ den, living area with W/O to balcony overlooking the city with some great views. Well maintained unit features Kitchen equipped with B/I oven, cooktop, hidden drawer B/I dishwasher, refrigerator, microwave and rolling island. Ikea cabinetry, spacious 4pc bath and ensuite laundry. Primary bedroom with double closet for all your wardrobe essentials. Includes 1 underground parking and 1 Storage unit. This building also features 24 hour concierge, media room, gym and party/meeting room, outdoor terrace and visitor parking. Move in ready, comes with a Locker and Parking spot. A lot to offer for your new modern lifestyle living! (id:59911)
New Era Real Estate
334 Cottonwood Street
Orangeville, Ontario
Renovated Home in Desirable Montgomery Village with almost 3000 square feet of living space! Welcome to this stunning 2-storey, 3-bedroom + den/office home, featuring numerous renovations & modern upgrades! The open-concept main floor boasts a spacious eat-in kitchen with granite countertops, a large center island, & stainless steel appliances! Enjoy the warmth of the three-way fireplace on the main floor, complemented by rich hardwood floors & a beautiful bay window! Upstairs, the expansive primary bedroom impresses with cathedral ceilings, a walk-in closet, and a convenient ensuite bath. Two additional large bedrooms and a generously sized den/office space provide flexibility for any family's needs. The finished basement offers endless possibilities with two oversized rooms ideal for a recreation area, a home gym, or even 2 additional bedrooms. A rough-in for a sauna adds even more potential! Step outside to your low-maintenance backyard, beautifully landscaped with concrete walkways, gazebo and firepit, perfect for relaxing or entertaining! A detached garage and additional driveway spaces provide ample parking. Located in a prime location, this home is just minutes from schools, a recreation center, shopping, restaurants, parks, and more! Updated Roof, Windows, Kitchen & Baths, Flooring & More! Spacious, Versatile Layout with Modern Upgrades Ideal for Families Seeking Space, Style & Convenience! (id:59911)
RE/MAX West Realty Inc.
3 Zina Street
Orangeville, Ontario
This is a great opportunity to make a historic space into a new great commercial offering. The building is being repositioned as a mixed use development. Work with the builder to customize the space. Just steps from Broadway, great location with great visibility. Tons of public and street parking in the area. Two floors available. (id:59911)
RE/MAX Real Estate Centre Inc.
1321 Monks Passage
Oakville, Ontario
Luxurious and Renovated 5 Bedrooms + Main Floor Office 3.5 Baths in Prestigious Glen Abbey! This stunning Mattamy 'Yorkshire' model features 3,791 sqft plus an additional 1,200 sqft of finished basement space. Fully transformed and meticulously maintained gem in the top-ranked Abbey Park High School district. Gorgeous dark hardwood floors flow throughout the main and upper levels. smooth ceiling and pot lights thru out main floor. The beautifully renovated dream kitchen boasts solid maple cabinets, gas stove, quartz countertops, breakfast bar, walk-in pantry and chef's desk with with illuminated display cabinets. Gorgeous family room with bow window, wainscoting,limestone fronted fireplace. convenient office on main floor with double door entry. a grand Scarlett O'Hara staircase illuminated by a large skylight leads to the upper floor, where you'll find 5 bedrooms and 3 full bathrooms. The massive primary suite includes a renovated bathroom with a free-standing bathtub, frameless glass shower, double sinks, and a massive walk-in closet. An adjoining bedroom which is open to master bedroom offers flexible and convenient space as a nursery, media room, or second office. renovated Jack-and-Jill bathroom with 2nd skylight.The finished basement, featuring brand-new vinyl flooring, is perfect for entertainment with dedicated game, media w/ gas fireplace and exercise rooms. over 530sf unfinished storage room for all your stuff. entire house is freshly painted. Escape to your private summer retreat, featuring a refreshing 18'x36' pool with new pool heater and pump(23) and a deep diving end, an interlocking patio, a charming muskoka rock garden, and fruit trees and bushes including Raspberry, Prune and Peach. **EXTRAS** freshly painted(24),bsmt vinyl flooring(24),renewed kit.(24),W/D(23), pool pump(23),pool heater(23),Attic insulation(22), flooring & three bathrooms (16), Windows14, Roof 12, Pool Rebuilt13, Furnace W Hepa Filter 00/10, Ac 05. (id:59911)
Real One Realty Inc.
519 - 1940 Ironstone Drive
Burlington, Ontario
Modern and contemporary condo with State-Of-The-Art Design. This 1-Bedroom + Den Unit Has A Desirable Top-Floor Location and beautiful unobstructed views. Den can be used for an office. Floor-To-Ceiling Windows With Natural Light! Modern Kitchen Features Shaker-Style Cabinets, Granite Countertops, Subway Tile Backsplash, Breakfast Bar, And Sleek Stainless Steel Appliances. Living Room And Master Bedroom Have Sliding Doors That Leads To A Balcony. Owned parking and locker. (id:59911)
Homelife Landmark Realty Inc.
44 Dunblaine Crescent
Brampton, Ontario
WELCOME TO 44 Dunblaine cres!!!Stunning AND UPGRRADED 4 Bedroom Detached Home ON Huge lot With No HOUSE At Back. Main floor Living Room, Dining area, Kitchen ,Sun ROOM and Powder Room. Second floor Primary bedroom with 4pc ensuite. 3 more bedrooms and common bath on 2nd floor. Second Floor Laundry for convenience. Finished Basement with Sep Entrance and Large Windows. Second laundry in basement. Hardwood Floors on main and second floor. Pot Lights in the house. Huge fenced backyard with sunroom and Deck. READY TO MOVE IN. Close to plaze and all Amenties!!AC (2022),STOVE 2023,ROOF (2025), FURNACE ( 2017), Fridge Upstairs (2024), Washer (2024) (id:59911)
RE/MAX Gold Realty Inc.
1801 - 4900 Glen Erin Drive
Mississauga, Ontario
Priced to Sell! Stunning One-Bedroom Condo in Prime Erin Mills Location Welcome to this beautifully designed, highly functional one-bedroom condo located directly across from Erin Mills Town Centre and Credit Valley Hospital, in the heart of one of Mississauga's most desirable school districts featuring the top-rated John Fraser Secondary School. Step out onto your private balcony and enjoy breathtaking, unobstructed views of the city skyline. Inside, the modern kitchen is a chefs delight, featuring granite countertops, a ceramic backsplash, and stainless steel appliances. This unit includes one owned underground parking space and a generously sized owned locker, providing ample storage and convenience. Live steps away from endless shopping, dining, and entertainment, with Highways 403/407 just minutes away and public transit within walking distance, making commuting a breeze. Enjoy the luxury of concierge service, touchless entry doors, and a full suite of amenities: Indoor Pool, Sauna, Fitness Centre, Party/Meeting Room, Plenty of Visitor Parking Whether hosting friends or enjoying a quiet night in, this condo offers the perfect balance of style, convenience, and comfort. With its unbeatable location, impressive amenities, and access to some of the city's best schools, this is the ideal place to call home. (id:59911)
Save Max Real Estate Inc.
Lower - 226 Howard Crescent
Orangeville, Ontario
The "Nicest Basement Apartment In Town" Legal City Certified Apartment. Newly Renovated, Stunning Open Concept With W/O At Grade. Feels Like Your Not In A Bsmt. Private Yard With Ravine Lot, And New Patio. New Kitchen With Slow Closing Cabinets, Quartz Counters, Top Of The Line Stainless Steel Appliances. Pot Lights Galore. Stunning Bathroom W/ Custom Shower, Heated Floors And Ensuite Laundry. All Inclusive Except For Cable And Internet. Available Immediately! (id:59911)
RE/MAX Real Estate Centre Inc.
56 Silverthorne Bush Drive
Toronto, Ontario
Executive Rental in "The Heart of Markland Wood". Gleaming hardwood floors, coffered ceiling in living room and new electric fireplace. Fabulous gourment kitchen open to family room with gas fireplace, quartz countertops, S/S appliances & w/o to professionally landscaped yard with inground Hot tub/Spa. Perfect yard for entertaining. Upper level boasts large Primary Bedroom with huge walk in closet which can be easily converted back to 4th bedroom. Side entrance on main level leads to lower level with kitchen, 3 piece washroom, bedroom & rec room. Perfect for a nanny/granny suite. Walking distance to Golf Course, Parks, Schools & TTC. Minutes to Airport, Shopping & Hywys. (id:59911)
RE/MAX Professionals Inc.
