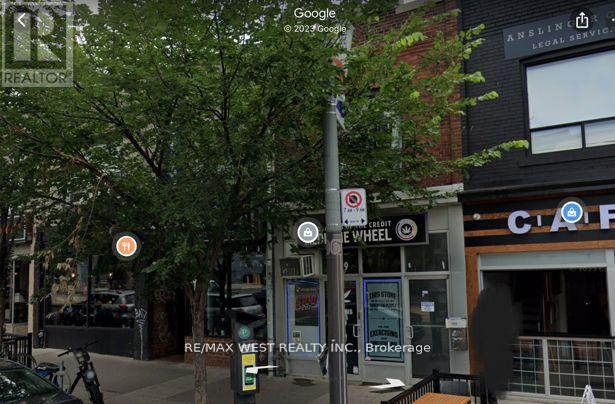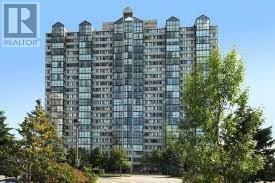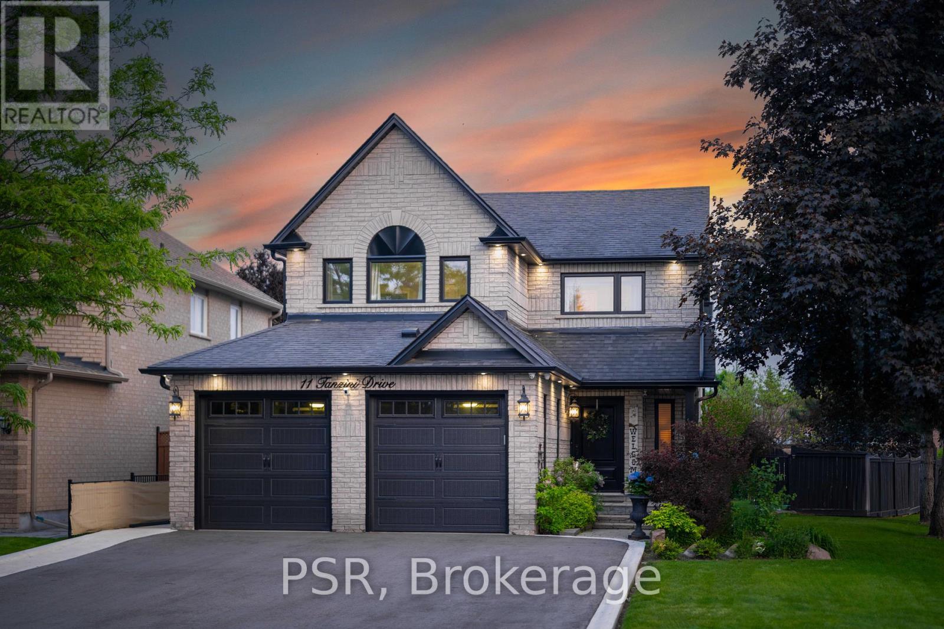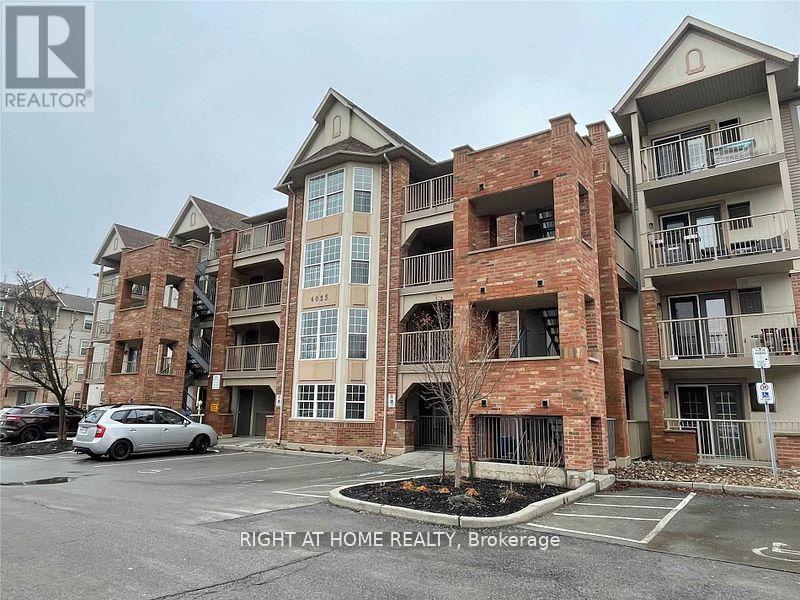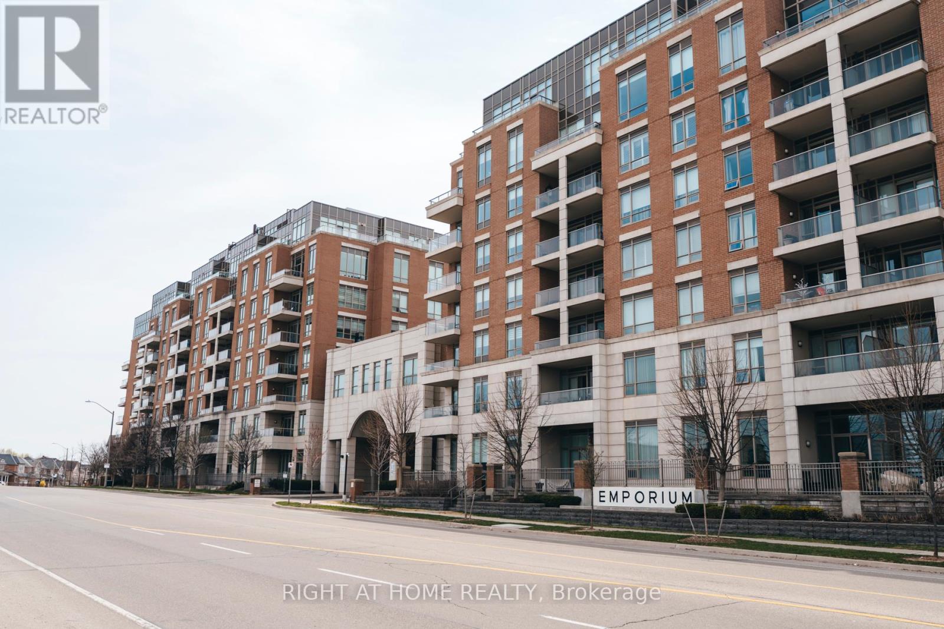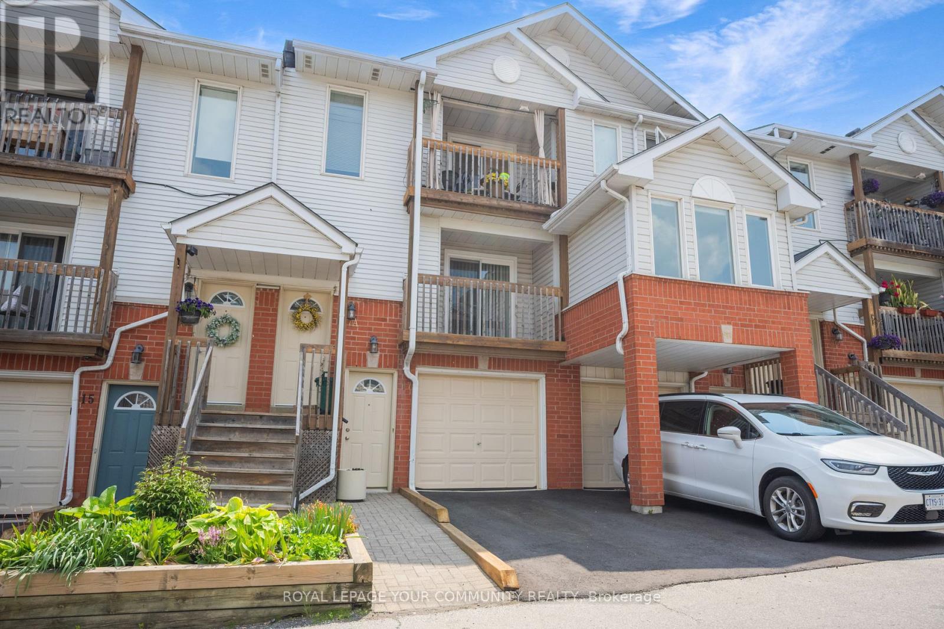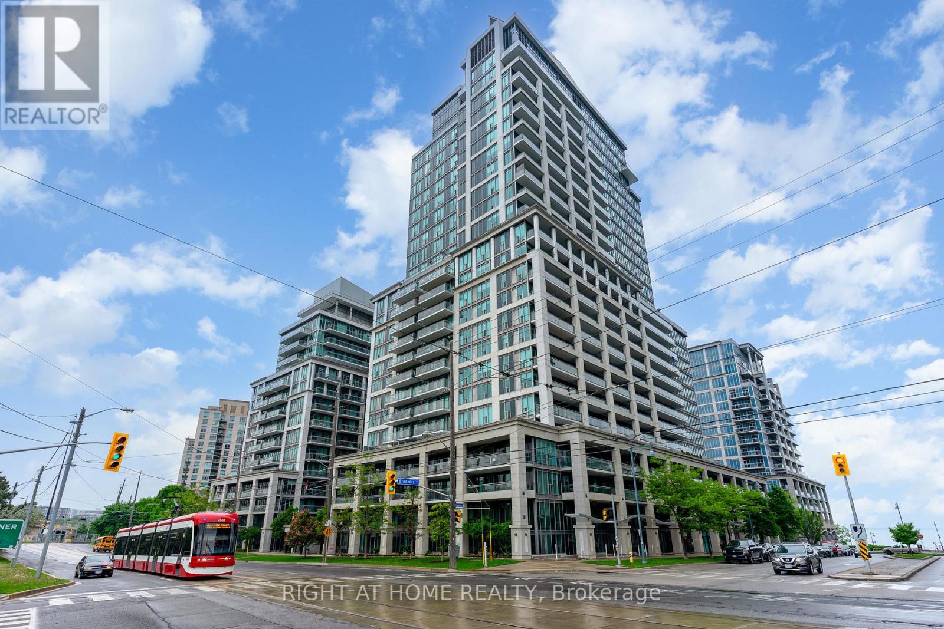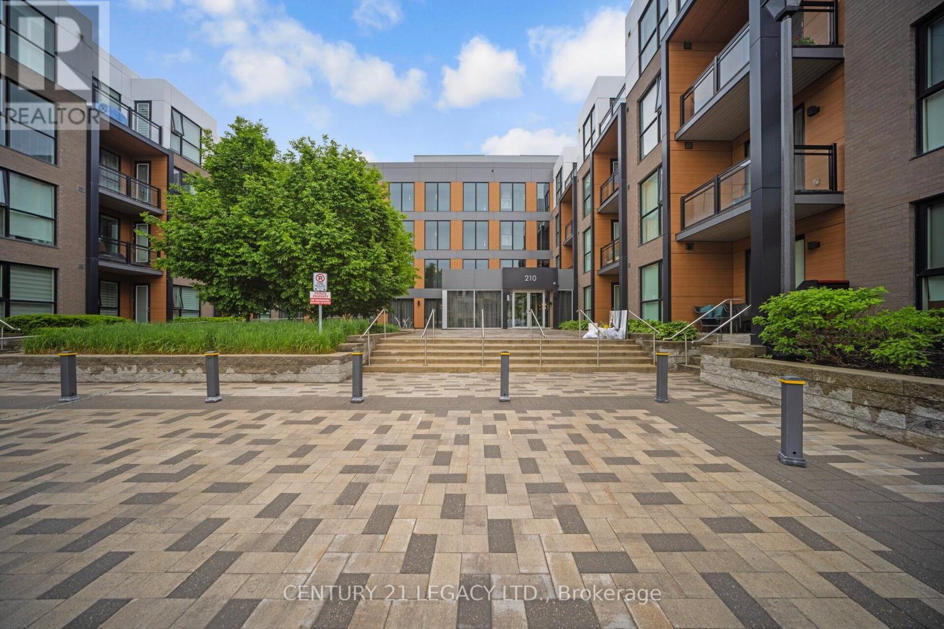1216 Stephenson Drive
Burlington, Ontario
Nestled on a quiet, family-friendly street in Burlingtons desirable Maple community, this warm and welcoming detached home offers the perfect blend of lifestyle, location, and functionality for growing families. Just minutes to vibrant downtown Burlington and the lakefront, with easy access to highways, GO transit, top-rated schools, and beautiful parks and trails you'll love the convenience of this sought-after neighbourhood. From the moment you arrive, the perennial gardens, and textured glass front door set the tone for the style and care found throughout the home. Step inside to an open-concept, fully renovated main level featuring hardwood floors and a thoughtfully connected living, dining, and kitchen layout ideal for both entertaining and everyday life. The modern kitchen is as functional as it is stylish, boasting quartz countertops, stainless steel appliances, tile backsplash, ample cabinetry, and an island with breakfast bar seating. A walkout to the fully fenced backyard makes indoor-outdoor living a breeze. Step outside and you'll find a private oasis perfect for summer BBQs, kids' playtime, or relaxing in the shade. With a wood deck, stone patio, and generous green space, its ready for family gatherings, weekend lounging, or your own personal touches like a garden or play structure. Upstairs, the spacious and sun-filled primary bedroom offers a peaceful escape, complete with a large walk-in closet and a 4pc ensuite with a deep soaker tub perfect for unwinding at the end of the day. Three additional well-sized bedrooms provide plenty of space for kids, guests, or a home office setup. A full 4pc main bathroom and the bonus of second-floor laundry offer both comfort and convenience. This home is move-in ready and has been lovingly maintained, offering the best of suburban living with city amenities at your doorstep. Whether you're upsizing, starting fresh, or searching for that ideal family-friendly location this is the one you've been waiting for. (id:59911)
Royal LePage Burloak Real Estate Services
1319 St. Clair Avenue W
Toronto, Ontario
Great Convenient Location, Wanderfull Neighborhood (Little Italy) shop your heart with all the trendy shops, restaurants and walking distance to TTC. 2nd Floor Unit With Parquet Floors, Renovated Bathroom And Modern Kitchen, Fire Escape Staircase At Back. Plus Parking (id:59911)
RE/MAX West Realty Inc.
506 - 350 Webb Drive
Mississauga, Ontario
Spacious 2 Bedroom Suite With Solarium Available For Rent At The Luxurious Platinum Condominium.Approx.1200 Sq Ft. Comes With Appliances. Located In Downtown Mississauga, Close To Ymca,Library, And Other Amenities. Building Amenities Includes 24 Hr Concierge, Gym, Indoor Pool, AndVisitor's Parking. (id:59911)
RE/MAX Metropolis Realty
11 Tanzini Drive
Caledon, Ontario
Welcome to 11 Tanzini Dr, located in "South Hill", Bolton, Ontario. Driving down this quiet, mature tree-lined street, you are greeted with this 2-storey, 4 b/r home, which shows pride of ownership. Premium finishings throughout this home with 24 + 24 tile, quartz countertops, s/s appliances, plus a finished basement. This home truly has it all. Be amazed once you step outside your rear yard oasis. This landscaped yard would win awards, hands down. Relax in and around your inground pool, nicely equipped with an overspill hot tub. Endless opportunity here with this top-notch property + home. Not one to miss. (id:59911)
Psr
414 - 60 Southport Street
Toronto, Ontario
Welcome to Unit 414 at 60 Southport St.- Light-filled with South facing views. Located in the desirable High Park/Swansea community, this 1512 sf 2-storey home has been redesigned to offer a unique open concept layout, custom closets and large 3pc bathroom. This unit offers the largest floor plan in the building. Could be converted back to 3 bedrooms if desired. The main floor offers a bright open living and dining, extra room to to curl up with a good book, an eat-in kitchen, powder room and sliding doors to a large balcony to enjoy from sunrise to sunset. The upper level offers two spacious bedrooms, den, laundry room with additional storage. The building is very well maintained with an on-site property manager , wonderful professional and responsive staff. Maintenance fees include all utilities + cable/internet. Residents also enjoy these wonderful amenities; pool, sauna, fully appointed fitness studio, yoga room, tennis courts and more! Perfect for someone either downsizing or with growing family. This unit is a gem in the west end! (id:59911)
Ipro Realty Ltd.
206 - 4025 Kilmer Drive
Burlington, Ontario
Stop Renting - Check out this Affordible Unit. Looking For A Stunning Condo In A Vibrant Community? Look No Further ! Our Beautiful And Spacious Condo In Tansley Community Has Everything You Need And More. Open Concept Floor Plan, A Spacious Kitchen With Brkfst Bar And Plenty Of Counter Space, Principle Bedroom With Lrg Closet, You'll Have All The Space You Need To Live Comfortable. 2nd Room Can Be Used As A Bedroom Or Office Space. Convenient En-Suite Laundry, Mins Away From Amenities And Public Transport. This An Excellent Opportunity To Own This Beautiful Condo And Make It A Home. Great Investment And Perfect For First Time Home Buyers !! (id:59911)
Right At Home Realty
804 - 2470 Prince Michael Drive
Oakville, Ontario
Welcome to Luxurious Penthouse Living at the Emporium. Bask in this Gorgeous Light-Filled Spacious 2+1 Bedroom Unit featuring Floor to Ceiling Windows Throughout. Not a Single Inch of Wasted Space in this 1231 Sqft Penthouse Unit featuring 10' High Ceilings Unique to Penthouse Units Only. Brand New Hardwood Floors with New Kitchen Appliances. Potlights Installed Throughout Entire Unit. Murphy Bed Installed in Den Can Double as Office or Second Guest Room. Another Penthouse Feature is the Direct Gas Line for BBQ on your Balcony with Operational Fireplace. Unobstructed views of Beautiful Joshua Creek. Minutes Away from 403/QEW/407. Don't Miss Out on this Opportunity! (id:59911)
Right At Home Realty
1912 - 15 Kensington Road
Brampton, Ontario
This Stunning Corner Unit Penthouse Suite Offers 2 Large Bedrooms And 2 Bathrooms, With Breathtaking Views From Every Angle. Enjoy Quiet Time Or Perfect For Entertaining In An Extraordinarily Large Balcony Gazing Into The City! It Offers A Stunning Modern White Kitchen, Ample Natural Light, And Freshly Painted To Enjoy Ultimate Comfort. Primary Bedroom Is Expansive And Luxurious. It Features A Spacious Two-Piece Ensuite Plus His & Hers Closets For Ample Storage. Enjoy Ultimate Convenience With Your In-Unit Storage Room Or Pantry. Stay Organized And Clutter-Free Without Ever Having To Step Outside. Everything You Need Is At Your Fingertips. This Building Offers An Array Of Amenities Ranging From An Outdoor Pool, Gym, Exercise Room, Party/Meeting Rooms, Security System, And Ample Visitor Parking. This Penthouse Suite Is Nestled In A Prime Location, Within Walking Distance To Shops, The Bramlea City Center, Restaurants, Physio, Grocery, And Much More!! Schedule A Viewing Today And Experience The Epitome Of Condo Living! First Medicine College Of Toronto Metropolitan University Is Coming Up In 2025 In Brampton, Which Is Just Within Walking Distance Of The Property. This Property Is A Fantastic Choice For First-Time Buyers Or Savvy Investors Looking For A High-Demand Rental. Don't Miss This Opportunity. Your Book Is Showing Today! (id:59911)
Royal LePage Maximum Realty
17 Wylie Circle
Halton Hills, Ontario
Welcome to Popular Family Friendly Neighbourhood. This 3 Bedroom Unit Has Built In Garage And Backs Onto Open Greenspace. Close To Parks, Shopping Centers, "Go Transit". (id:59911)
Royal LePage Your Community Realty
905 - 3501 Glen Erin Drive
Mississauga, Ontario
Spacious 2 bedroom condo with a den and clear, unobstructed view of skyline & forested west Erin Mills. Freshly painted and floors refinished. Offered furnished or empty, as desired. Come and see the completed, upgraded building with renovated lobby, hallways, amenities, garage and front entrance; exterior upgrade ongoing to be finished soon. Spacious, bright and elegant building. You will feel proud to show off your new condo unit. Utilities included in maintenance fee. 2 parking spaces next to elevator and exclusive locker. Close to shopping, transportation, schools, parks, hospital & 403. Clean, airy and ready to move in. This type of condo doesn't come up for sale often. Don't wait!! (id:59911)
Century 21 Property Zone Realty Inc.
2101 - 2121 Lake Shore Boulevard W
Toronto, Ontario
Welcome to this fantastic 1-bedroom unit located on a high floor with breathtaking views, parking and locker included. Enjoy newly upgraded countertops in both the kitchen and bathroom, along with brand-new flooring for a fresh, modern feel. All utilities included in the maintenance fee. Pet friendly building. The building offers top-tier amenities including a gym, sauna, swimming pool, and a rooftop terrace. Don't miss the stunning Sky Lounge on the top floor perfect for watching the Toronto Air Show or simply taking in the skyline. An ideal home for those seeking style, comfort, and convenience in a prime location. (id:59911)
Right At Home Realty
317 - 210 Sabina Drive
Oakville, Ontario
Discover this stylishly updated 2-bed + den, 2-bath condo offering 943 sq. ft. of open-concept living in one of Oakville's prime communities. Featuring 9-foot ceilings, modern finishes, and a functional layout, it includes a spacious primary suite with an ensuite, a versatile den/dining room, and walking access to the Oakville Trails. Enjoy low condo fees covering A/C, heat, and water, plus amenities like a gym and party room. Steps from transit, shopping, schools, and major highways. (id:59911)
Century 21 Legacy Ltd.

