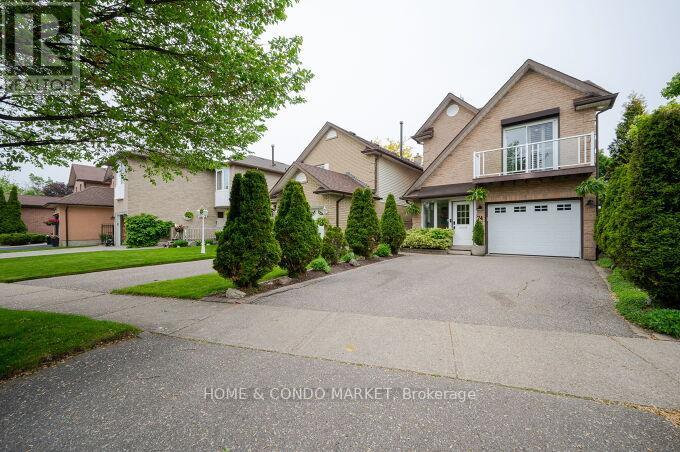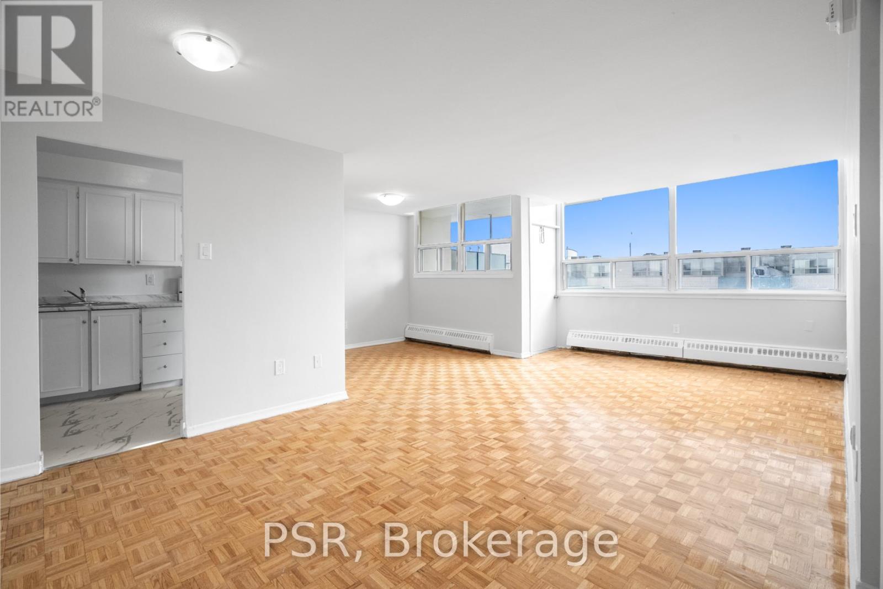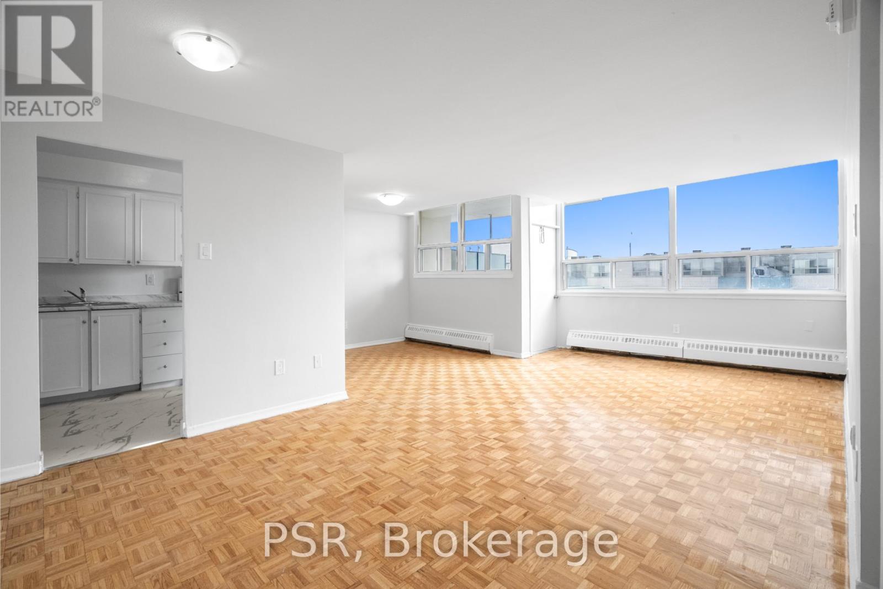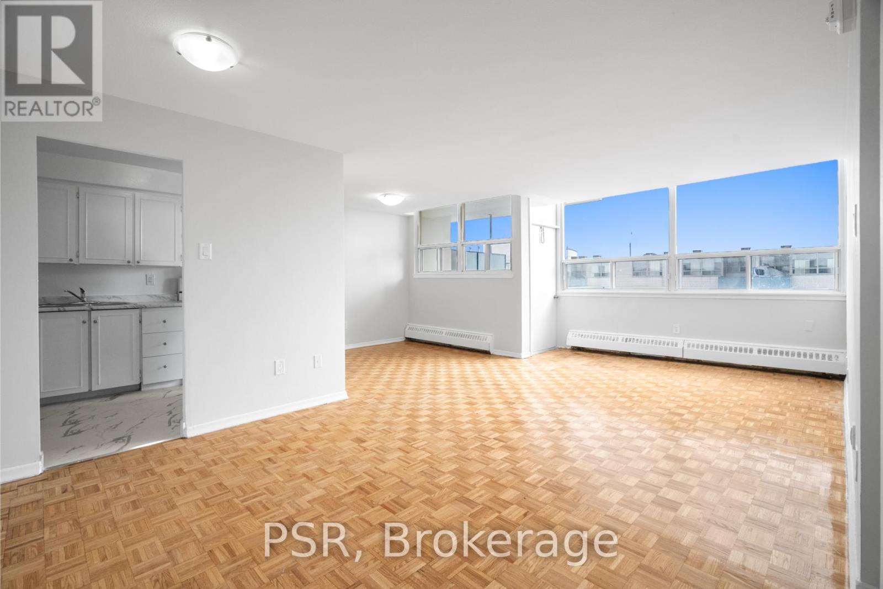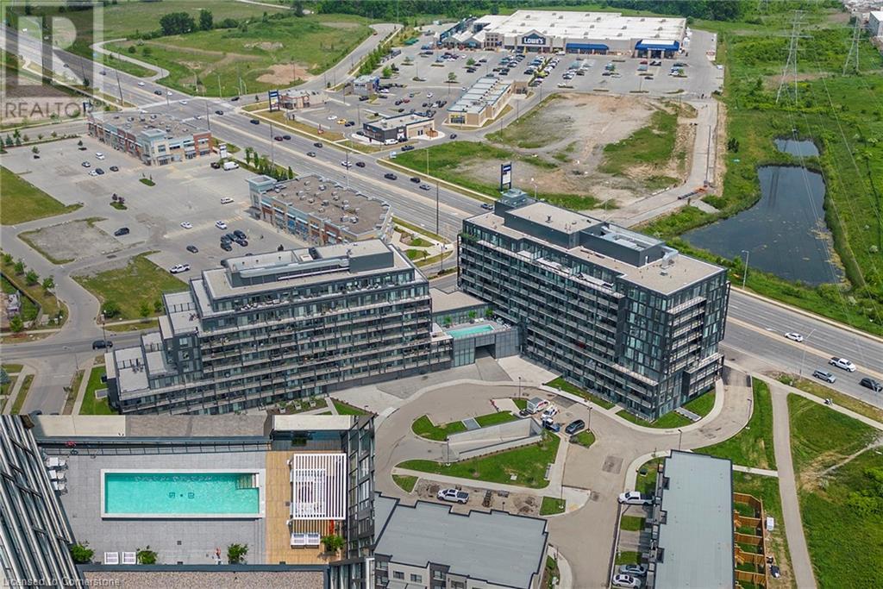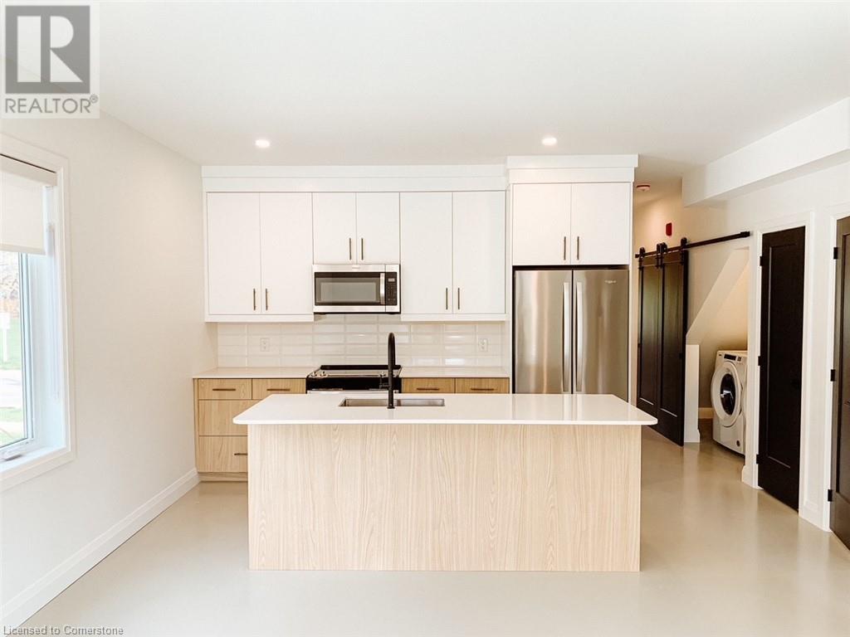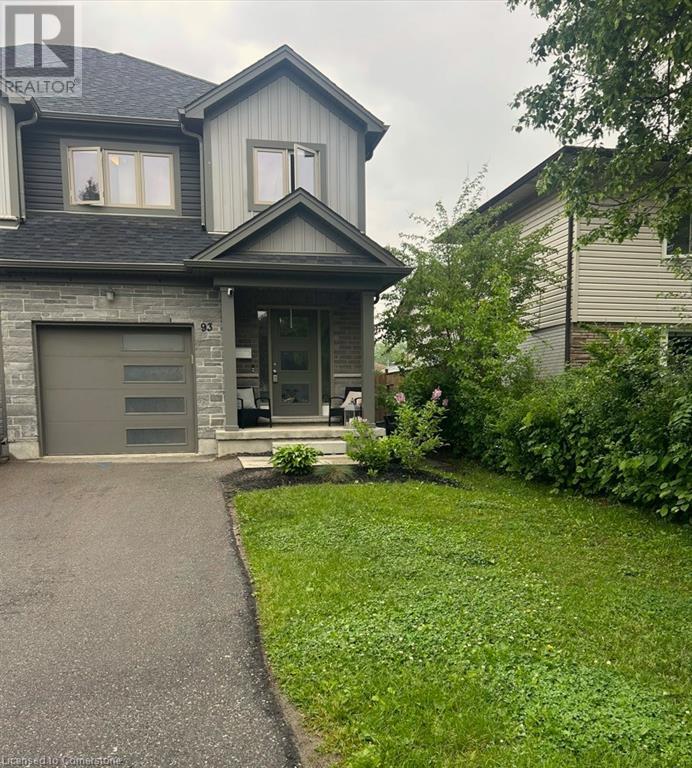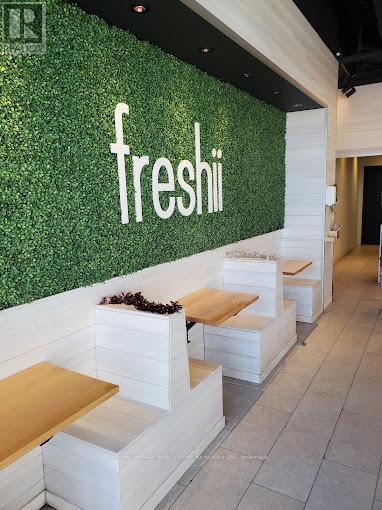74 Rosebud Avenue
Brampton, Ontario
Multi-Generational Family Home with In-law Suite! No rear neighbours! 139' Deep lot-fully landscaped private yard with covered deck & Gas hook up for BBQ. Convenient and spacious enclosed porch at front of home, leads to large foyer with high ceilings and extra wide closet. The kitchen has a host of gourmet features along with Pantry wall, breakfast bar, gas range and greenhouse window. Dining Room is ample sized for a large family. The upper Great Room has vaulted ceilings and large windows that overlook the garden. And there is also an above ground Family Room with fireplace and walkout to covered deck. Walk into the Primary Bedroom past W/I Closet and updated En-suite into Sunken area with sliding glass doors to balcony. Lower Levels feature newly re-modelled in-law/nanny suite with kitchen/living space. 200 AMP Service. Loads of Storage. Plenty of street parking (with no homes facing). Walk to medical, shopping, schools & public transit, GO Train/Bus & Via Rail. Conveniently located near the heart of Downtown Brampton with shops, dining and world class theatre! Fantastic home for the Multi-Generational Family - lots of space for everyone! (id:59911)
Home & Condo Market
2139 Fiddlers Way
Oakville, Ontario
Welcome to this beautifully upgraded family home in Oakville's sought-after Westmount community. Backing onto a lush ravine, this property features a finished walkout basement with a full in-law suite, offering both privacy and versatility. Hardwood flooring flows through the main living areas and upper level. The formal living and dining area is highlighted by pot lights, while the modern kitchen includes stainless steel appliances, granite countertops, a breakfast bar, and a stylish backsplash. The kitchen opens to a bright family room with a gas fireplace and walkout to a private deckperfect for enjoying peaceful ravine views and the surrounding mature trees. Upstairs, the primary bedroom features a walk-in closet and a spa-like ensuite with a soaker tub and separate shower. Two additional bedrooms share an upgraded 3-piece bathroom, and convenient upper-level laundry completes the floor. The fully finished walkout basement includes a separate in-law suite with pot lights, a rec room with fireplace, an additional bedroom, full bathroom, kitchen area, laundry, and walkout to a fully fenced yard with a covered stone patio. Ideally located close to schools, parks, shopping, highways, and all major amenities, this home offers the perfect blend of comfort, space, and convenience. (id:59911)
Century 21 Miller Real Estate Ltd.
365 Sandhurst Drive
Oakville, Ontario
Welcome to 365 Sandhurst Drivea beautifully updated brick and stone bungalow tucked into one of Oakvilles most desirable and family-friendly communities. This warm and welcoming residence blends classic charm with modern upgrades, offering spacious, light-filled interiors and exceptional flexibility for todays lifestyle.Inside, youll find a thoughtfully designed layout featuring three generously sized bedrooms plus a versatile denideal as a home office or potential fourth bedroom. Elegant crown molding, oversized windows, and new laminate flooring throughout create a refined yet comfortable ambiance. The bright, functional kitchen is appointed with stainless steel appliances and opens to a walk-out leading to a private backyard oasisperfect for morning coffee, al fresco dining, or weekend entertaining.The lower level offers a world of opportunity with large above-grade windows that invite natural light into the expansive space, making it ideal for extended family living, a recreation area, or future income potential.This meticulously maintained home boasts curb appeal, style, and practicality in equal measure. Whether you're a growing family, multigenerational household, or investor, 365 Sandhurst Drive delivers the perfect balance of comfort, convenience, and opportunity in a prime Oakville location. (id:59911)
Royal LePage Real Estate Services Ltd.
Ph05 - 1442 Lawrence Avenue W
Toronto, Ontario
**BONUS - 2 Months Free Rent (Minimum 1-year term)** Welcome home to 1442 Lawrence! This recently updated, bright and sunlit home offers an inviting and open living space perfect for anyone! Nestled away from the street and right next to Amesbury Park, it is the ideal location to be away from the busy city life without compromising convenience with a TTC stop right at your doorstep and the North Park plaza just steps away with grocery stores, shops, restaurants, and all the amenities that you could want! (id:59911)
Psr
Ph17 - 1440 Lawrence Avenue W
Toronto, Ontario
**BONUS - 2 Months Free Rent (Minimum 1-year term)** Welcome home to 1440 Lawrence! This recently updated, bright and sunlit home offers an inviting and open living space perfect for anyone! Nestled away from the street and right next to Amesbury Park, it is the ideal location to be away from the busy city life without compromising convenience with a TTC stop right at your doorstep and the North Park plaza just steps away with grocery stores, shops, restaurants, and all the amenities that you could want! (id:59911)
Psr
1110 - 1440 Lawrence Avenue W
Toronto, Ontario
**BONUS - 2 Months Free Rent (Minimum 1-year term)** Welcome home to 1440 Lawrence! This recently updated, bright and sunlit home offers an inviting and open living space perfect for anyone! Nestled away from the street and right next to Amesbury Park, it is the ideal location to be away from the busy city life without compromising convenience with a TTC stop right at your doorstep and the North Park plaza just steps away with grocery stores, shops, restaurants, and all the amenities that you could want! (id:59911)
Psr
3200 Dakota Common Unit# B615
Burlington, Ontario
Experience elevated urban living in this stunning 1-bedroom, 1-bathroom suite, complete with a private balcony—your perfect retreat at the end of each day. Floor-to-ceiling windows flood every corner of the open-concept layout with natural light, highlighting the sleek, modern finishes throughout. The gourmet kitchen boasts stainless steel appliances and elegant quartz countertops, continuing seamlessly into the bathroom for a cohesive, upscale feel. Say goodbye to laundromat trips with convenient in-suite laundry, and embrace effortless living with ADI Home Smart Suite technology at your fingertips. Included is one dedicated underground parking spot, plus your own private locker and high-speed internet, ensuring everything you need is right at home. Step outside your suite and discover an array of unparalleled amenities—an upcoming rooftop lounge with pool and barbecue area, a state-of-the-art fitness and yoga facility, steam and sauna rooms, a party room, and an entertainment lounge designed for social gatherings. A 24/7 concierge service stands ready to cater to your every need, offering peace of mind and a true sense of luxury. Ideally located in Burlington, this residence provides effortless access to shopping, dining, transit, and major highways. Don’t miss the chance to make this sophisticated condo your own and elevate your lifestyle today. (id:59911)
Exp Realty
150 Alma Street Unit# 203
Rockwood, Ontario
Welcome to Suite 203 a beautiful 2 bedroom unit in the 150 Alma Luxury Apartments. Suite 203 features a spacious layout with 2 bedrooms and 1.5 baths. Meticulously designed, this suite is finished top to bottom with elegant finishes, designer kitchen & bathrooms, heated polished concrete flooring, smart home technology and a heated private balcony. The designer kitchen is equipped with stainless steel appliances, quartz countertops and custom cabinetry. This suite is complete with 1 parking space. Additional parking spaces are available to rent. Simply move in and enjoy a worry-free chic lifestyle in the heart of Rockwood. (id:59911)
The Realty Den
93 Highman Avenue
Cambridge, Ontario
END UNIT | 3 BEDROOM TOWNHOME FOR LEASE. This stylish end-unit townhome offers over 1,300 square feet of open-concept living in a bright and airy layout designed for modern comfort. The main floor features a sunlit living room with walkout access to a private outdoor space—perfect for your morning coffee or evening relaxation. Upstairs, you’ll find 3 generously sized bedrooms, including a serene primary suite with a walk-in closet and a private ensuite bathroom. With 2.5 bathrooms, a single-car garage, and an additional parking space in the driveway, this home delivers both functionality and ease. Backing onto a mature residential area, you’ll enjoy a peaceful setting while still being minutes from schools, parks, shopping, and essential amenities. Utilities (heat, hydro, gas, water, and hot water heater) are the responsibility of the tenant. A full credit report, including score and history, is required with all applications. Available July 1st. (id:59911)
RE/MAX Twin City Faisal Susiwala Realty
12760 Hwy 50
Caledon, Ontario
Welcome to an extremely affordable business opportunity in a high demand market in the heart of Caledon's Bolton West community. This is a fantastic opportunity to own a fast-casual health food franchise in bustling AAA food destination plaza. This store has sales of approximately $450K making it a fantastic owner/operator business opportunity. This store has seen a ton of success in the past with sales over 500K and 600K. Currently being operated with a hands off ownership. This plaza has tons of visibility and parking located right off HWY 50 surrounded by residential, businesses, commercial plazas. This beautifully built-out Freshii draws a big lunch and dinner crowd. All equipment is in excellent condition. Can be easily converted to many different cuisines subject to the Landlord's approval. Please do not go direct or speak to staff. **EXTRAS** * Net Rent = $3,047.41 * TMI = $1,440.69 * Gross Rent = $4,488.10 + HST * Lease Expires January 31, 2028 * 2 X 5 Year Options To Renew * Fantastic Sales * Can be Rebranded * (id:59911)
Royal LePage Real Estate Services Ltd.
3021 Argentia Road
Mississauga, Ontario
The long standing and ever successful South Street Burger (No Rebranding Allowed) is available for new ownership in the desirable SmartCentre's Meadowvale Business Park Power Centre. This 2300 square foot end cap unit is the original corporate location for this nation burger franchise. With a liquor license for 40 people and all the chattels and equipment needed to operate this franchise, you'll be making money from day 1. Plenty of lease term left at competitive market rents with a proven track record in sales leave this an ideal opportunity for owner/operators looking to grow with the brand and their business. Net Rent = $6,045.00 per month + TMI = $2,972.79 per month. Lease expires in 2027 with a 5 year renewal option. This location cannot be rebranded. Please do not go direct or speak to staff. Your discretion is appreciated. (id:59911)
Royal LePage Real Estate Services Ltd.
17 Commercial Street
Milton, Ontario
Looking for an established pizzeria in downtown Milton that truly makes money offering a vast menu which comes with a loyal clientele base? Well, look no further than Milton's Luigi's Lasagna & Pizzeria located on Commercial St at Ontario St. This Pizzeria is situated over 3170 square feet in freestanding building that includes 9 parking spaces in the rear. The Pizzeria has all the bells and whistles in place to continue the current business and then some including but not limited to, a 12 foot exhaust hood, an 8 foot exhaust hood, 6 gas stone pizza ovens, 4 burner stove, 2 burner stove, 2 fryers, 24" flat top, large walk-in fridge and freezer, display screens, prep tables and so much more. Luigi's has been open for 10 years with a strong and loyal customer base reaching sales of $1M consistently. Open 24 hours a day and 7 days a week. Training can be provided. This business also has the potential to include 1 apartment upstairs. Dont miss out on this opportunity to own a successful and longstanding pizzeria. (id:59911)
Royal LePage Real Estate Services Ltd.
