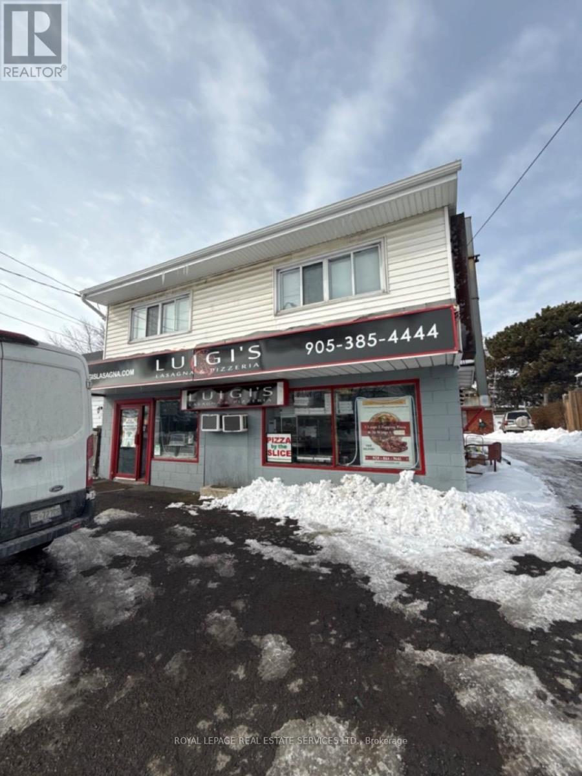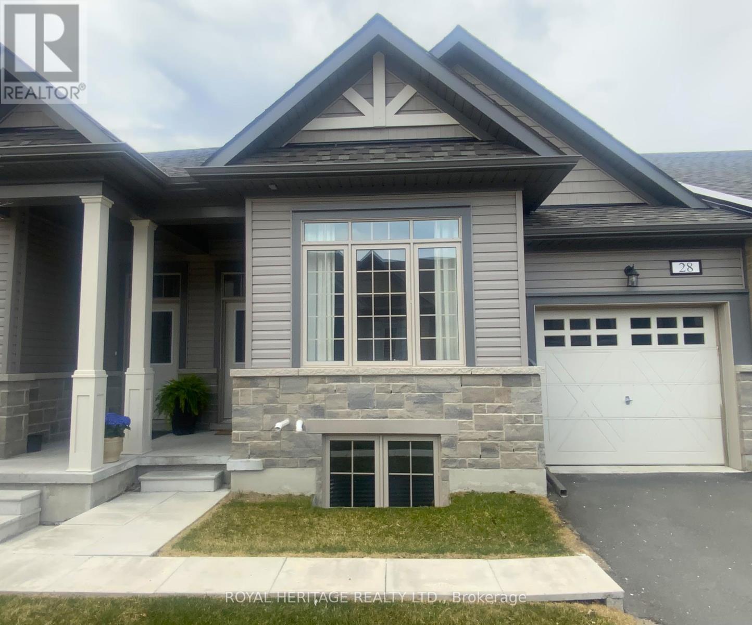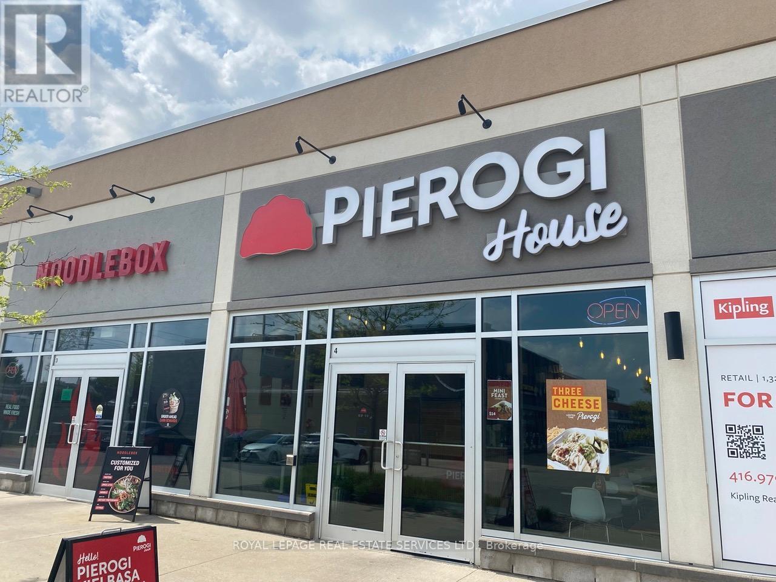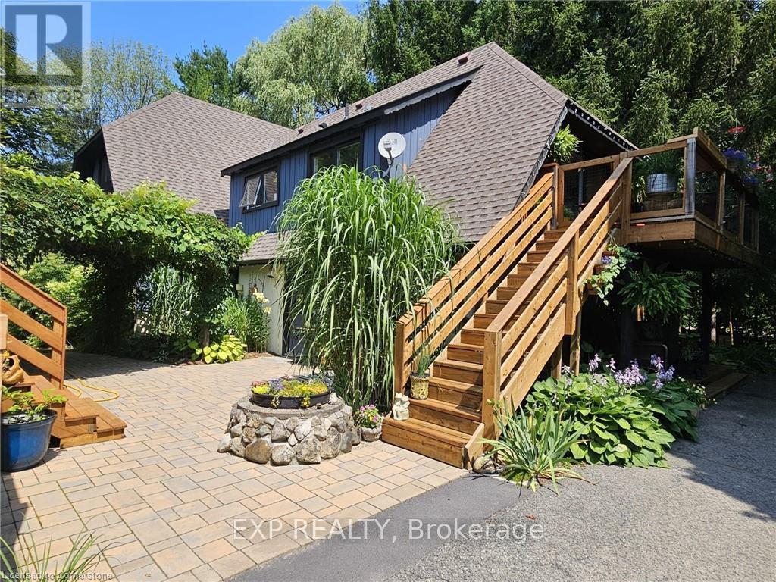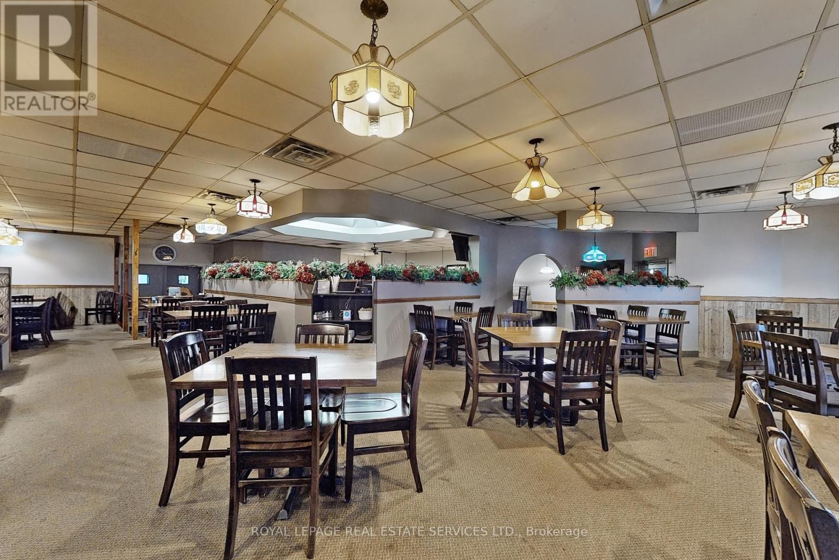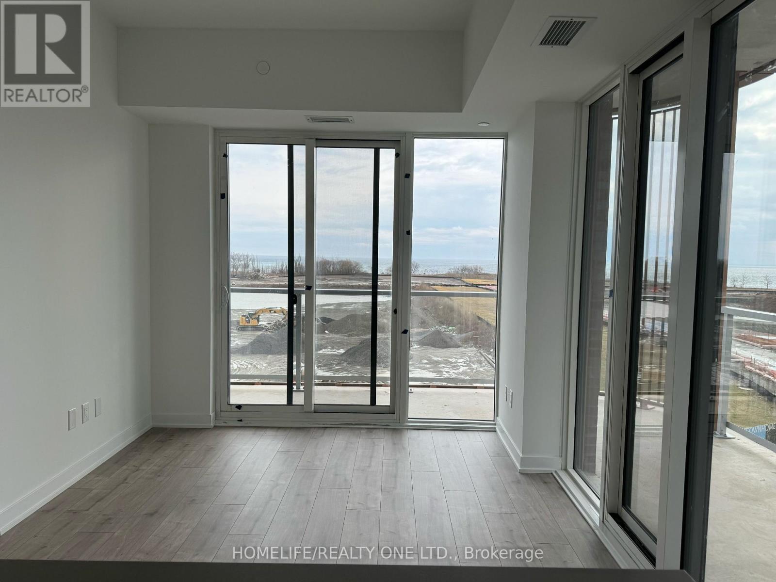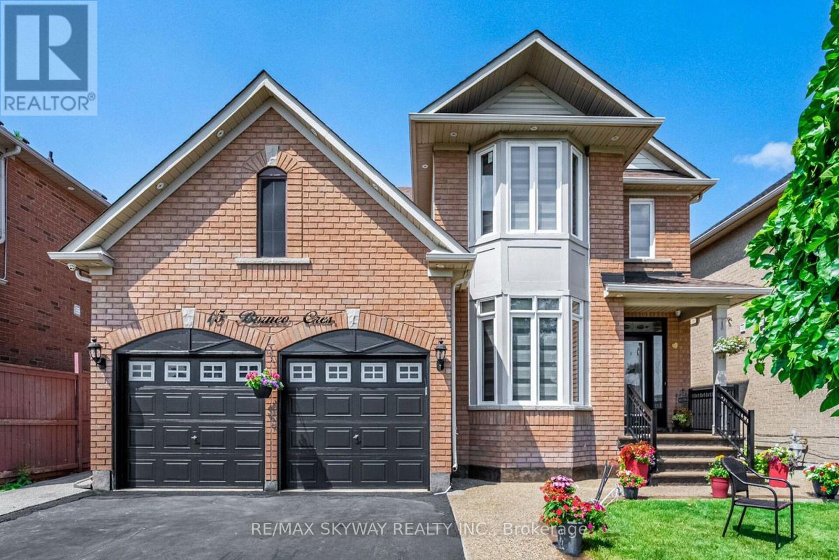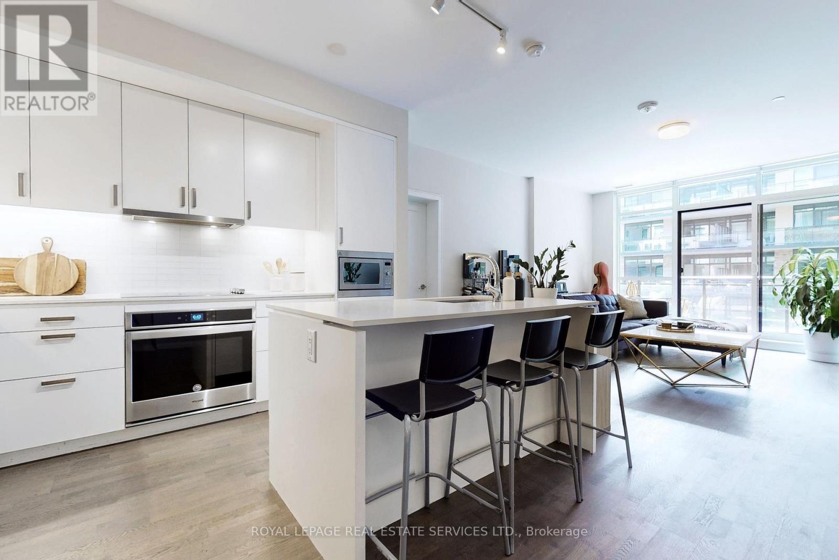872 Upper Sherman Avenue
Hamilton, Ontario
An exceptional free standing pizzeria is available in Hamilton's Thorner community is available for new owners. This 1500 square foot location includes a main floor and lower level for additional storage and prep area. With 3 parking spaces available out front of the restaurant, you can ensure your delivery drivers and pick up customers have a grab and go experience. This location in Thorner is well situated with accessibility to major roadways, close proximity to Cadillac Fairview Lime Ridge Mall, as well as an excellent pedestrian friendly area making it convenient for you customers. Equipped with all the chattels and equipment to get you started from day 1 including fryers, stoves, pizza ovens, prep tables, chest freezers, mixers, grills and more. Possibly the most attractive part of this business is the incredibly low rent of $2486 per month including TMI and HST. Be sure to check out this stellar opportunity for your next location or your first business opening. The brand name can be included. (id:59911)
Royal LePage Real Estate Services Ltd.
28 - 17 Lakewood Crescent
Kawartha Lakes, Ontario
Welcome to Port 32's easy, elegant condo lifestyle designed for comfort and convenience featuring total main floor living and functionality. Maintenance-free condo living steps to Bobcaygeon beaches, downtown shops and restaurants. M/F w/open concept kitchen, dining, and living areas with easy care flooring and neutral decor. Enjoy a spacious kitchen with dining peninsula, stone countertops, Stainless steel appliances and an attached garage with laundry / mudroom home entry! You'll love your new primary bedroom with walk-in closet, spa inspired 3 pc. ensuite and convenient walk out to a fully covered deck with stairs to the greenspace. Need an office space that's light, bright and airy while you transition from working in the City? This natural light filled Office/Den is the perfect for your home office/library and high speed internet is available! Finished L/L offers a massive rec room, full 4 piece bathroom, second bedroom for guests, cold room storage and utility room. Steps to the Riverview Park, Forbert Pool & Gym, the Historic Lock # 32 and Bobcaygeon Beach Park for a relaxing day on the sand. Two hours from the GTA, 30 minutes from big box shopping. Come see why Bobcaygeon and the Kawarthas is one of the Hottest retirement destinations in Ontario! (id:59911)
Royal Heritage Realty Ltd.
4336 King Street E
Kitchener, Ontario
Prime Quick-Service Restaurant (QSR) Opportunity.This space is perfect for independent or franchised restaurant concepts, featuring an ideal layout with an open kitchen design, 8-foot hood, seating for 20, walk-in coolers, display fridges, and more. Located in the heart of Kitchener at Sportsworld Crossing one of the city's most dynamic hubs for retail, dining, and entertainment this location offers exceptional visibility and foot traffic. With attractive rental terms and a long lease available, this is an outstanding opportunity to grow your brand or launch your first restaurant. The space is eligible for rebranding, pending the Landlord's approval for non-competing uses. Please do not go direct or speak to staff. Your discretion is appreciated. **EXTRAS** * Gross Rent = $4,638.58 Including TMI & HST * 1 Year Remaining + 5 Year Option To Renew * 1210 Square Feet * Ideal QSR Layout With Open Kitchen * Buyer Can Convert To A New Cuisine Subject To Landlord Approval * (id:59911)
Royal LePage Real Estate Services Ltd.
655 Parkside Drive
Waterloo, Ontario
Exceptional Quick-Service Restaurant (QSR) Space Available. Ideal for independent or franchised restaurant ventures, this well-designed space features an open kitchen concept, 8-foot hood, seating for 20, walk-in coolers, display fridges, and more. Situated in the heart of Waterloo within a bustling, grocery-anchored plaza with strong co-tenancy, the location offers excellent visibility and customer draw. With competitive rental rates and a long-term lease available, this is a prime opportunity to expand your brand or establish your first restaurant. Rebranding options are available, subject to the Landlord's approval for non-competing uses. Don't miss out on this fantastic business opportunity. Please do not go direct or speak to staff. Your discretion is appreciated. **EXTRAS** * Gross Rent = $6,301.06 Including TMI & HST * Lease Expires November 2027 * 1308 Sq Ft * Ideal QSR Layout * 20 Seats * (id:59911)
Royal LePage Real Estate Services Ltd.
5794 10 Line
Erin, Ontario
Discover unparalleled privacy on this remarkable 8-acre estate, where nature and lifestyle blend seamlessly. This property offers an exceptional living experience, surrounded by walking trails perfect for year-round adventures, including snowshoeing in the winter. With no neighbors in sight, you'll enjoy complete tranquility and seclusion. The centerpiece of this estate is the stunning four-bedroom, three-bathroom home (2+1) with a one-of-a-kind design. A striking spiral staircase takes center stage, adding architectural charm. The natural light floods every corner, creating a warm and inviting ambiance. While the top-floor balcony invites you to savor your morning coffee amidst picturesque views. The expansive primary suite offers abundant storage and space with tons of potential and room to add your own spa like ensuite in the future. Entertain effortlessly in the spacious living areas or take the gathering outdoors to the above-ground heated pool. Car enthusiasts and hobbyists will marvel at the shop, which doubles as a two-car garage. This is more than a home its a private sanctuary where you can immerse yourself in nature and create unforgettable memories. Whether you're exploring the trails, hosting friends and family, or simply relaxing in your own oasis, 5794 10 Line is truly unlike any other. (id:59911)
Exp Realty
121 Lock Street E
Haldimand, Ontario
Small town charm with big city business. An iconic small town property and restaurant favourite in Haldimand County. This free standing building sits on a large lot with ample parking, large liquor license capacity, and 40 years of goodwill with strong consistent sales including strong NOI on top of owner's salary. Bob's Place in Dunnville, Ontario, is a cozy and inviting spot that's well-loved for its variety of comfort foods. The menu also offers an assortment of crowd-pleasers making it an ideal stop for both locals and visitors looking for hearty fare in a relaxed setting. If your'e looking for a business with a community presence, an established customer base, and the potential for growth, Bobs Place would be a perfect fit. Strong consistent sales year over year with strong profits. * Net Rent = $5000.00 * TMI = $1100.00 * 5 + 5 Year Lease * LLBO = 128 * Free standing building * Ample parking * 40 years of goodwill * Brand Name, Trademark and Training included * Please do not go direct or speak to staff * (id:59911)
Royal LePage Real Estate Services Ltd.
239 Auburn Drive Unit# 505
Waterloo, Ontario
Upcoming unit at 239 Auburn Drive, Unit 505, this spacious two bedroom, two bath offers 1,010 sq ft of living space, featuring open concept layout with in suite laundry, three kitchen appliances, private balcony and central air. Limited time incentives which include one months free rent, free parking for first year and $200 off face rent for 12 months. Don't miss your chance to live at a prime location and building in Waterloo *For Additional Property Details Click The Brochure Icon Below* (id:59911)
Ici Source Real Asset Services Inc
638 Concession Street
Hamilton, Ontario
A fantastic restaurant conversion opportunity available on Hamilton's mountain community of Eastmount. Functional 1503 square foot main floor layout with large kitchen and prep space including a walk-in fridge and plenty of storage. With a liquor license capacity of 32, 8 foot exhaust hood with fire suppression, 6 burner stove, 2 fryers flat top and more. Convert this restaurant to your own cozy concept and become the next local favourite. Please do not go direct or speak with staff. Your discretion is appreciated. * New 5 Year Lease + 5 Year Renewal Option * Net Rent = $7,250.00 * LLBO = 32 * 1503 Square Feet * (id:59911)
Royal LePage Real Estate Services Ltd.
421 - 220 Missinnihe Way
Mississauga, Ontario
Experience The Best Of Waterfront Living In Port Credits Newest Community. Bright And Beautiful 2 Bedroom, 2 Bathroom Unit In Luxurious Brightwater II With Storage Locker. Overlooking South West Views Of Lake Ontario. Steps To Port Credit GO Train Station, First Farmboy In Mississauga, Loblaws, Parks, Waterfront. Great Amenities Including Fitness Facility, Yoga Studio, Co-Working Lounge, Party Lounge, Pet Spa, 24/7 Concierge. (id:59911)
Homelife/realty One Ltd.
15 Borneo Crescent
Brampton, Ontario
Welcome to this beautiful 3 + 2 Bedroom detached home on a 50 Feet Lot with 3.5 washrooms. Pot lights throughout the interior and exterior of the home. The exposed concrete driveway and backyard create a sleek entryway and outdoor space, while a spacious storage shed included compliments the backyard. Recently upgraded Windows. No Carpet in the home. Kitchen features upgraded cabinets, counterops, stainless steel appliances with an island. Located near many amenities, shops, restaurants and schools.2 bedroom finished basement with separate entrance. Fronting on to Sandalwood Parkway- no house in the front. No Sidewalk! (id:59911)
RE/MAX Skyway Realty Inc.
135 - 1575 Lakeshore Road W
Mississauga, Ontario
Welcome to the award-winning Craftsman mid-rise condo in prestigious south Mississauga, where the lake is steps away from this bright and spacious 2 bdrm 2 bath open-concept condo. With a 960 sq ft functional split-bedroom layout, features include 9' ceilings, hardwood flooring, and a 200 sq ft balcony overlooking the beautifully-landscaped courtyard. The elegant kitchen is equipped with built-in S/S appliances and centre island with breakfast bar. The large living/dining space is perfect for hosting and features patio-doors to the expansive balcony. The primary bdrm is complete with an ensuite bath, walk-in closet, and walkout to balcony. The second bedroom on the other side of the unit features a wall-to-wall sliding door closet, large window and is adjacent to a 4-piece bath. Inc. in suite full-size washer and dryer, plus 1 owned parking spot and 1 owned locker. Walk To Lake, Hiking, Jack Darling & Birchwood Park, GO Train, Bus, Restaurants/Bars & Clarkson Village. Lorne Park S.S district. Fabulous building amenities include 24-hour Concierge, gym, party room, rooftop terrace, guest suite, and visitor parking. (id:59911)
Royal LePage Real Estate Services Ltd.
39 Cardigan Road
Toronto, Ontario
Welcome To 39 Cardigan Rd, One Of The Best Streets In Quiet Sought-After Sunnylea Neighbour! Tranquil Well Lit Street Close To Schools, Great Parks, 2 Community Pools and Minutes From Kingsway Shops and Cinespace Studios. Easily Accessible To The Subway, Airport and Quick Drive To Downtown Toronto. Beautiful Feng Shui throughout The Entirety Of The Space, And Many State Of The Art Features Including Home Smart Technology, Intercom, Security System and High End Sound System In All Rooms. Hydronic Heated Floors, Large Tilt & Turn Windows In Every Room, Black Out Automatic Blinds On All Windows and Expansive Door Systems. Kitchen Is Fully Stocked and Equipped With 46 Thermador Range, Used In Many Chef Kitchens, Two Sub Zero Fridge/Freezers (40" Wide), Large Wine Cellar and Wine Fridge. ! Large Wood Burning Fireplace and 2 Gas Fireplaces Located In The Master And Office. Steam Shower In Master Bathroom. Full Gym In Basement with Fingerprint Access. Fully Catered Landscaping with sprinkler system, Outdoor Kitchen In the Backyard With Natural Gas. Garage Can Fit 2 Cars With The Use Of The Car Lift (Elevator). (id:59911)
RE/MAX Urban Toronto Team Realty Inc.
