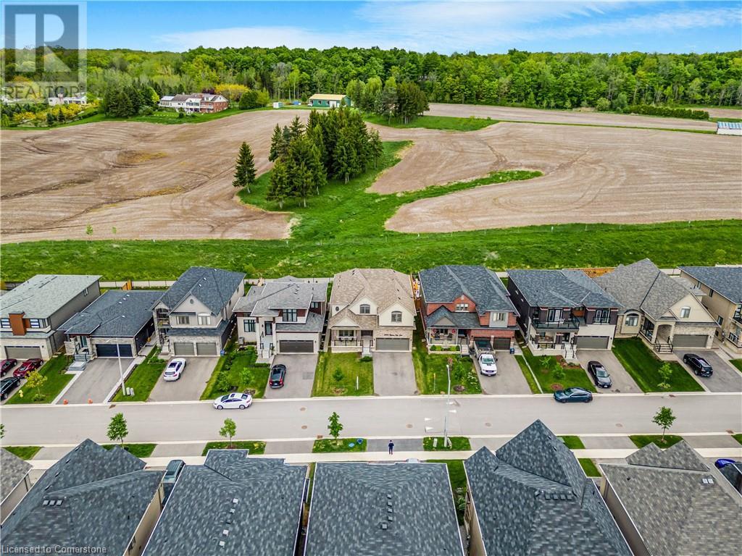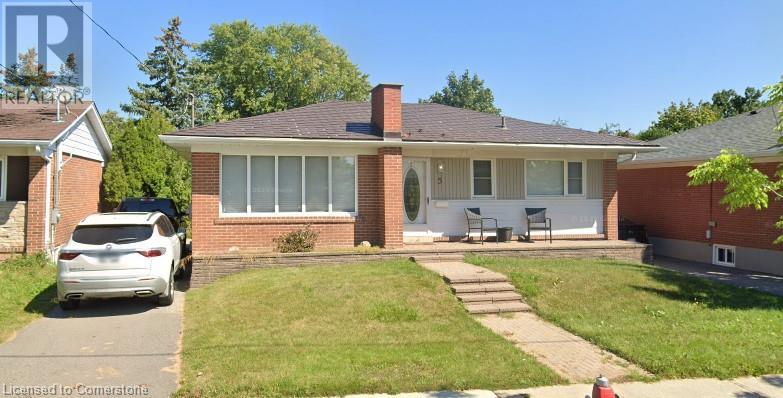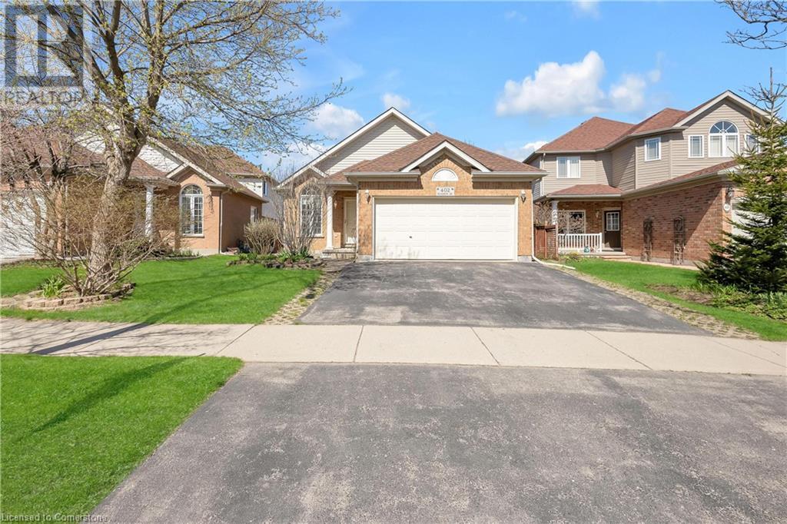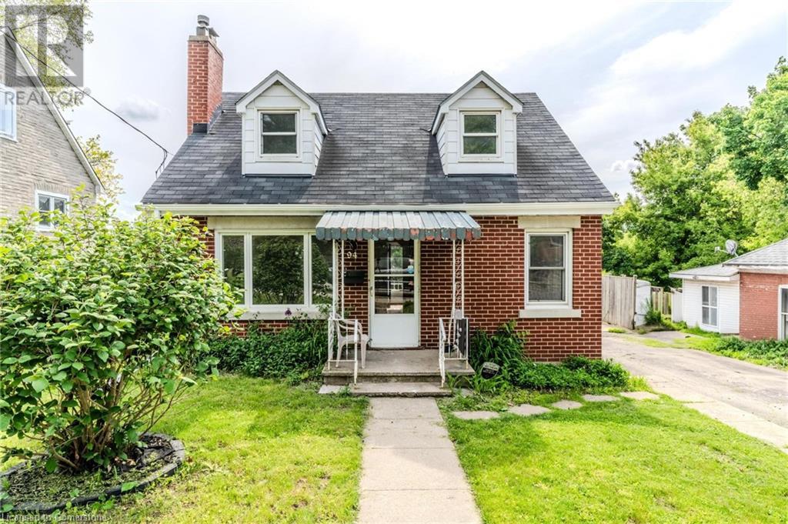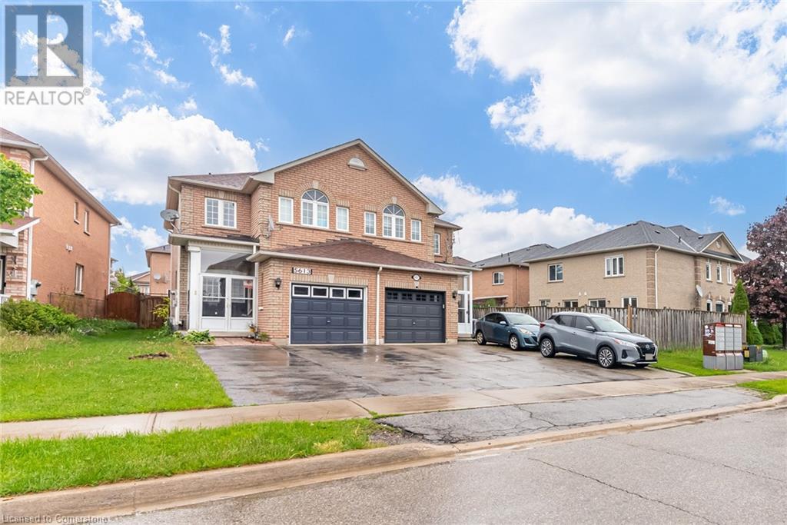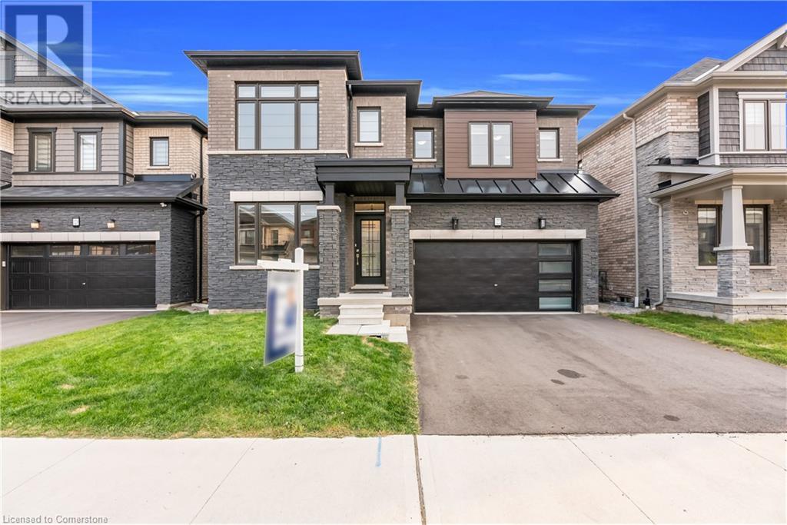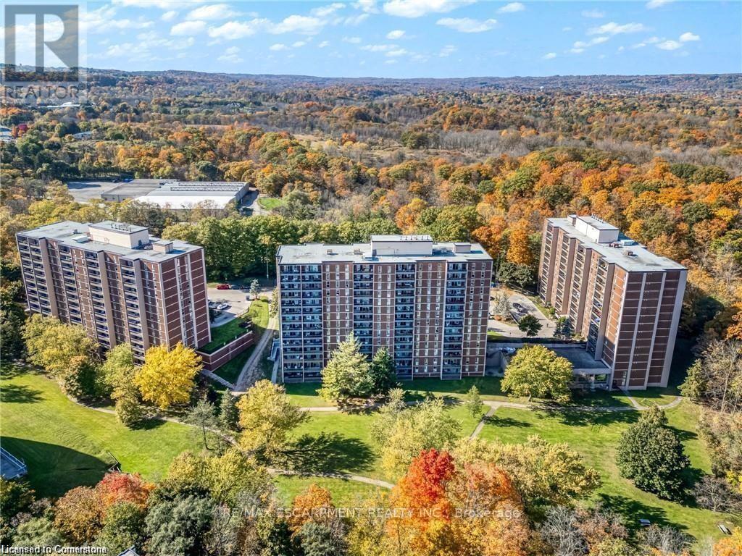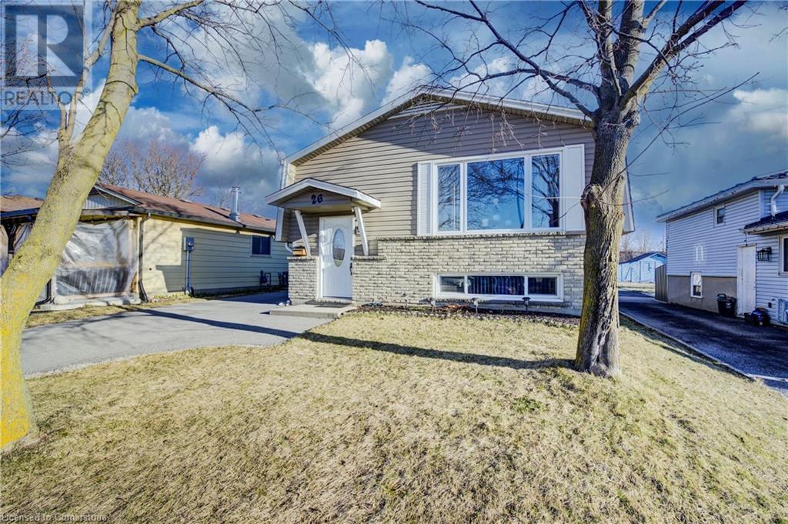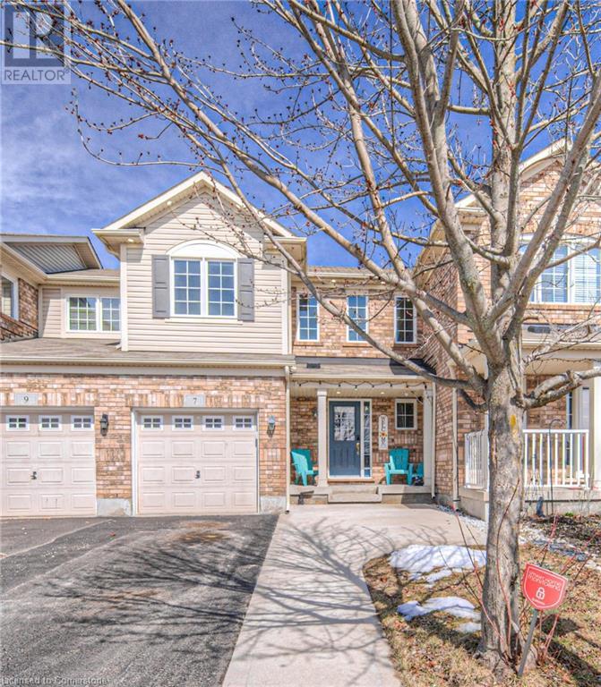4000 Highland Park Drive
Lincoln, Ontario
Welcome to 4000 Highland Park Drive, a beautifully upgraded home on the prestigious Beamsville Bench in Niagara’s wine country. Set on a quiet street backing onto open farmland, this property offers over 2,800 sq ft of refined living space with incredible views of Lake Ontario and total backyard privacy. Inside, you’ll find a flexible layout with four spacious bedrooms upstairs and a main-floor suite perfect for guests, in-laws, or a home office. The gourmet kitchen features quartz countertops, premium KitchenAid appliances, a large island, and walk-in pantry, flowing seamlessly into a custom-designed living room with LED-lit built-ins and elegant finishes. The primary suite is a private retreat with serene views, a spa-inspired en suite, and dual walk-in closets. Additional bedrooms are oversized with generous storage and lake views. A second-floor laundry room adds convenience, and the unfinished basement offers room to grow. Surrounded by vineyards, top restaurants, and scenic trails, this home blends luxury, comfort, and lifestyle. (id:59911)
Exp Realty Of Canada Inc
5 Sterne Avenue
Brampton, Ontario
Charming Detached Gem In The Heart Of Brampton! Welcome To This Lovingly Maintained 3-Bedroom, 2-Bathroom Detached Home, Perfectly Situated In One Of Bramptons Most Convenient Locations! Bursting With Potential, This Inviting Home Is Ready For Your Personal Touch An Incredible Opportunity To Create The Space You've Always Dreamed Of. Step Outside And Enjoy Your Own Private Oasis: A Fully Fenced Backyard With A Spacious Two-Tier DeckIdeal For Summer BBQs, Morning Coffees, Or Entertaining Family And Friends. An Oversized Shed Offers Ample Room For Storage, While The Extra-Long Private Driveway Easily Accommodates 3 Vehicles. Commuters Will Love The Unbeatable Location Directly On A Bus Route And Just Minutes To Grocery Stores, Shopping, Transit, And Major Highways. Bonus Features Include A Durable Aluminum Roof With Warranty Providing Peace Of Mind For Years To Come. Dont Miss Out On This Rare Opportunity To Own A Detached Home With Space, Flexibility, And Tons Of Potential. Schedule Your Private Showing Today! (id:59911)
Royal LePage Signature Realty
402 Woodrow Drive
Waterloo, Ontario
Just Steps Minutes to Trillium Valley Park with Trail and Top - Rated Laurelwood Public School; Within Laurel Heights S.S. Boundary; Over 2500 Sqft Living Space. Gorgeous Ceiling on Main Floor Designed for Comfort and Style. Open Concept Kitchen with Natural Light. Master Bedroom with a Private Ensuite. Spacious Family Room with Fireplace and Walk Out to Backyard. 4 -PC bathroom in the Finished Basement with Jacuzzi bathtub Three ( 3 ) and half (1/2) bathroom, Fresh Painting ; brand-new Flooring on Upper and lower floor, roof was replaced 2015. (id:59911)
Homelife Landmark Realty Inc
94 Beech Avenue
Cambridge, Ontario
Welcome to 94 Beech Avenue – A Hidden Gem in Highly Desirable Hespeler! This charming 1.5-storey home offers 3 spacious bedrooms, 2 full bathrooms, and a fully finished basement with in-law suite potential – complete with a rough-in for a kitchenette. Ideal for families or multi-generational living! Enjoy a fully fenced backyard perfect for kids, pets, and summer gatherings, plus parking for up to 4 vehicles. Located just steps from downtown Hespeler, you'll love being close to local shops, cozy cafes, a bakery, and the library. Situated in a sought-after school district and only 5 minutes to Highway 401, this home offers both convenience and community. Don’t miss your chance to live in one of Cambridge’s most vibrant neighbourhoods! (id:59911)
Right At Home Realty Brokerage Unit 36
5611 Armando Avenue
Mississauga, Ontario
Well maintained and updated semi detached home is up for sale on a street that rarely see a home up for sale! This truly is a rare opportunity town a house on such a convenient location with a very desirable neighborhood where everything you need is close to you: Heartland Centre, Hwy 401/403/ 407, schools, parks, Square One Mall, Walmart, Indian Restaurant, Portuguese Bakery, Mc Donald's and many more! Freshly painted and fully updated home comes with 1465 sq ft of above ground living space and most updates are done so it is absolutely ready to movein with no rental items to pay for and no big expenses to pay for as the roof was done in 2019, tankless hot water tank in 2015, furnace & Ac with Hepa filter in 2017, stainless steel GE appliances, granite counter tops, space for 5 cars and a fully finished basement with full washroom to accommodate resident guests or growing kids! (id:59911)
RE/MAX Realty Services Inc M
122 Eva Drive
Breslau, Ontario
WALKOUT/RAVINE/170ft DEEP LOT backing onto Private Beautiful NaturalRavine,Forest&Pond,the GrandRiver behind theforest.This Stunning 2yr old Detached Beautiful StoneBrick Elevation house comes with Custom finishes all around the house offering 3118 Sqft.livingspace with 4 Bed4 Bath.Mainfloor Offers 5 wide Eng.hardwood Floors,9 Ft.Smooth Ceilings,Upgraded 8 Ft SmoothStylish Doors with Blackaccessories.Spacious Formal Livingroom canbe used as homeoffice &comes with hugewindow.Separate Formal Diningroom offers amplespace.Big open-concept familyroom bathed in natural sunlight,featuring large windows.Family room has Custom entertainment TV wall with elegant wainscoting&stylish wall sconce lighting.Fully upgraded kitchen comes with customcabinetry offering lots of pans/pots drawers,Spice Rack&garbage bin pull outs& Built-in S/Steel JENN-AIR Appliance:36 GasCooktop along with 42 Custom Black Interior Fridge.Quartz Countertops with custom backsplash offers S/Steel Kitchen Sink with Glass Rinser&Soap Dispenser.Bright breakfast area features upgraded 2'x2' tile flooring,8-ft patio door to deck enjoy mesmerizing sunsetviews.Wide Custom OakStairs with Iron Spindles.2nd floor offers smooth ceilings&Smooth Stylish doors.Master bedroom comes with large window fr breathtakingviews & showcases a stunning feature wall with elegant wainscoting&stylish wall sconce lighting.HugeWalk in closet & 5pc MasterEnsuite comes with top mounted custom sinks,freestanding Bathtub,Custom StandingShower.Other 3 Large Bedrms come with walk-in closets &connecting washrms.Jack&Jill Washrm comes with Standing shower&Quartz top Vanity.House comes with more upgrades:200 AMPupgraded electricpanel,8ft Basement WalkoutDoor,Gasline for BBQ mainfloor deck&basement patio door,Rough-in Central Vacuum,EV Rough-in Garage,Insulated Garage Exteriorwall, Air purifier&humidifier installed on furnace,ColdCellar &3pc washrm rough-in basement.No house coming atback.Check BuilderDevelopment plan pictres showing pond (id:59911)
RE/MAX Skyway Realty Inc
1106 - 1966 Main Street W
Hamilton, Ontario
Move-in ready condo in desirable West Hamilton! Step inside this bright and spacious condo, where the inviting living room seamlessly transitions to a large balcony-ideal for enjoying your morning coffee or unwinding in the evening. The updated kitchen, complete with a separate dining area, is perfect for entertaining friends and family. Retreat to the generous primary suite, featuring a convenient 2-piece ensuite and a spacious walk-in closet. Two additional well-sized bedrooms and a stylish 3-piece bathroom ensure plenty of space for everyone. Freshly painted, updated electrical and adorned with new vinyl flooring throughout, this home is truly move-in ready! Take advantage of fantastic building amenities, including a heated indoor pool, sauna, and a party/games room. This unit also includes underground parking for one car and a locker for extra storage. With easy access to local amenities, highways, McMaster University, beautiful hiking trails, and the breathtaking Tiffany Falls, this condo truly has it all. (id:59911)
RE/MAX Escarpment Realty Inc.
31 Reid Court
Puslinch, Ontario
Luxury Contemporary Estate in Exclusive Heritage Lake Estates Welcome to a meticulously designed residence by Timberworx Custom Homes, nestled within the exclusive, gated community of Heritage Lake Estates. Surrounded by some of the region’s most distinguished homes, this contemporary showpiece sits on a beautifully landscaped ½-acre lot, offering the perfect blend of luxury, privacy, and sophistication. Boasting over 4,600 sq. ft. of finished living space, this stunning bungalow features up to 6 bedrooms, making it ideal for families, professionals, or those who love to entertain. From the moment you step inside, you’ll be impressed by the 12-foot ceilings, rich herringbone flooring, and expansive windows that bring a bright and airy ambiance to every room. Thoughtfully curated details include: Marble and cast stone fireplaces Heated flooring, including radiant in-floor heating in the lower level Designer lighting and a top-tier appliance package Covered outdoor patio for all-season enjoyment Theatre room, expansive recreation and games area Dual-zone heating and separate lower-level entrance for added flexibility The oversized 3-car garage and expansive 10-car driveway provide ample parking for family and guests. The entire property is fully irrigated, and the home is Net Zero Ready, blending elegance with energy efficiency. This is a rare opportunity to own a one-of-a-kind estate that sets a new benchmark for quality and design. Experience refined living at its finest. (id:59911)
Eve Claxton Realty Inc
26 Cluthe Crescent
Kitchener, Ontario
OPEN HOUSE THIS SUNDAY, JUNE 8TH, 2-4! AAA, Perfect Starter or Downsizer Home that was well maintained and shows well– in the Doon area of, Kitchener! Looking for your first home? This home offers the perfect blend of value, space, and updates that are ideal for first-time buyers, young families, or anyone looking to simplify their life in a charming and welcoming neighborhood. This 3-bedroom, 2-bath raised bungalow is full of potential. Updated kitchen (3 years ago), a spacious layout, and a walk-up basement give you room to grow, whether you're starting your family or seeking a peaceful retreat after a busy day. The large lot 40. X 150.43 ft x 40.09 ft x 151.55 ft gives you plenty of outdoor space to enjoy, plus two garden sheds for extra storage. Key updates include: Most Windows (approx. 10 years ago) Roof (approx. 5 years ago) Driveway (2020) – room for 4 cars, perfect for your growing family or guests. Siding & Eaves (approx. 10 years ago) Located in a quiet crescent, this home is a short drive to shopping, Conestoga College, and the 401, making it perfect for commuters and those who want to be close to everything without the hustle and bustle. Whether you’re buying your first home or looking to downsize into a cozy, low-maintenance space, 26 Cluthe Crescent is the opportunity you’ve been waiting for. Don’t miss out – book your showing today and take the next step toward your dream home! (id:59911)
RE/MAX Real Estate Centre Inc.
10138 Merrywood Drive
Grand Bend, Ontario
WELCOME TO YOUR FIVE-STAR, FOREVER VACATION! Why fly halfway around the world for sun, sand, and serenity when you can live it year round—right here at Merrywood Meadows in Grand Bend? Say goodbye to jet lag, airport lines, and lost luggage. This upscale community delivers resort-style vibes without ever leaving home. Think friendly travelers, vibrant energy, and that sweet vacation feeling… but instead of a week, it's year round vacation living! Let me take you on a tour of your dream bungalow: instant curb appeal? Check. A grand driveway leads to your fully insulated triple-car garage, roomy enough for your weekend toys—even a small boat. Why? Because you’re just a short 20-minute cruise down the Ausable River to the sparkling shores of Lake Huron. Inside, it’s like a warm hug from the sun. Tall tray ceilings, rich hardwood floors , and a gourmet kitchen that’s practically begging for a dinner party. The primary ensuite showcase a heated floor for that extra layer of comfort. The open-concept living room is drenched in natural light and overlooks a lush, treed lot. Step out onto your covered deck, fire up the firepit, and let nature be your soundtrack. And the fun doesn’t stop there—head downstairs to your lookout-level rec room , where there’s space for games, movie nights, and yes… a fully stocked wet bar. Add two extra bedrooms and a bathroom, and you’ve got room for all your favorite guests. So what are you waiting for? This isn’t just a house—it’s a lifestyle. Move in, kick back, and live the vacation dream. (id:59911)
Exp Realty
7 Abbott Crescent
Cambridge, Ontario
Welcome to 7 ABBOTT CRES Stunning 3 Bed 2.5 Bath Freehold Townhome for Sale in Highly Sought after Neighborhood in Hespeler Milpond community. Featuring an attached garage, Open Concept Main Floor has Hardwood Floors, Large size Kitchen with Breakfast Bar and Backsplash and Tile floor. Bright ,Spacious main floor and Good size fully fenced backyard for your out door parties and get to gathers or entertain friends. The second level features a primary bedroom with a gorgeous 4-piece ensuite and walk in closet, 2 more spacious bedrooms and a second 4 piece bath. Spacious Basement needs your personal touch to finish as per your preferences. .Nestled close to , walking trails, Grand River, Hespeler down town, schools and steps away from restaurants, shopping, Transit and all amenities! This home is Facing to beautiful Park!! Great Family Friendly Location! (id:59911)
Homelife Power Realty Inc.
73 Albany Avenue
Hamilton, Ontario
Attention First Time Home Buyers and Investors ! This legal Duplex located in the East end of Hamilton is a great way to get into the real estate market. With ample 4 car parking and two fully renovated one bed, one bath units each with their own laundry facilities along with a detached double car garage(with power) this one is a rare find! Cheaper than paying rent, if you have been thinking of buying and need that extra income from the second unit or want to buy with a friend or family member and each have your own living space, this home ticks all of the boxes. Located close to shopping, public transit and easy access to major highways! Please note that some photos have been virtually staged. Don't hesitate to book your private showing ! (id:59911)
RE/MAX Real Estate Centre Inc.
